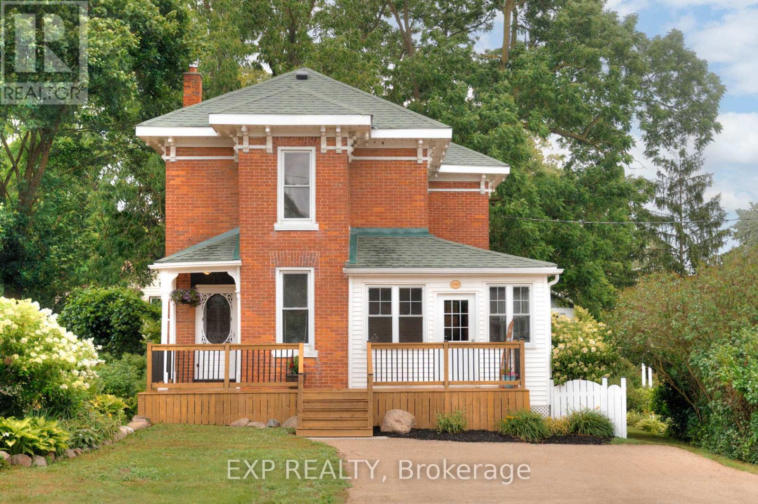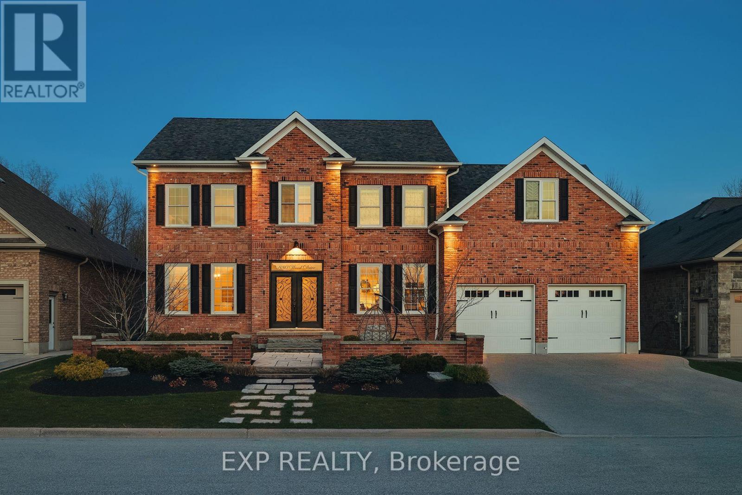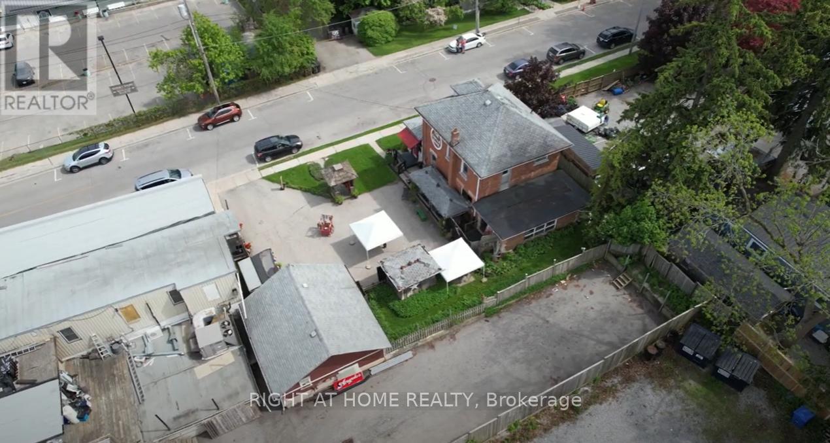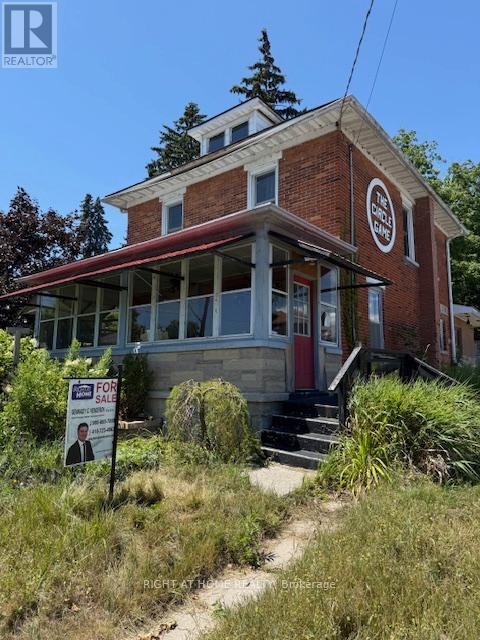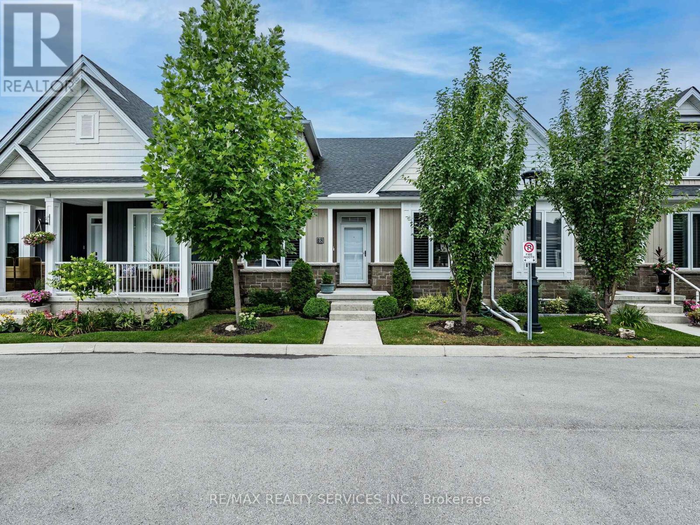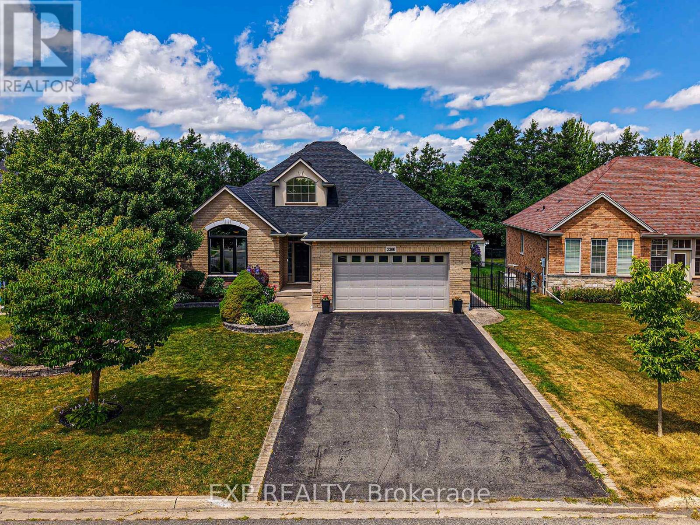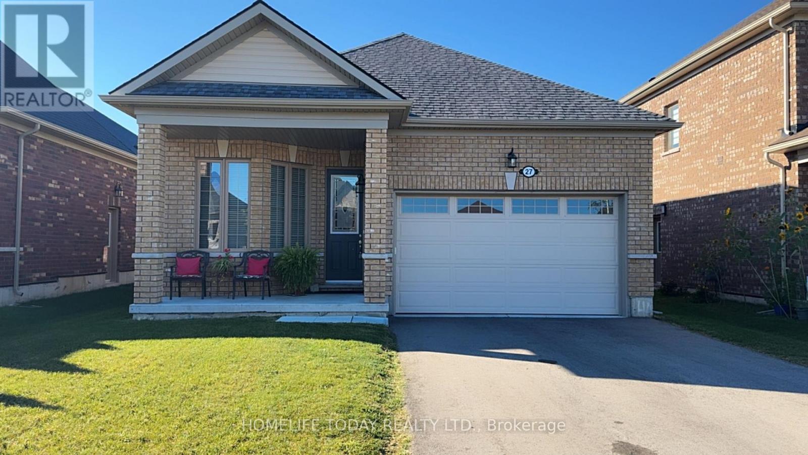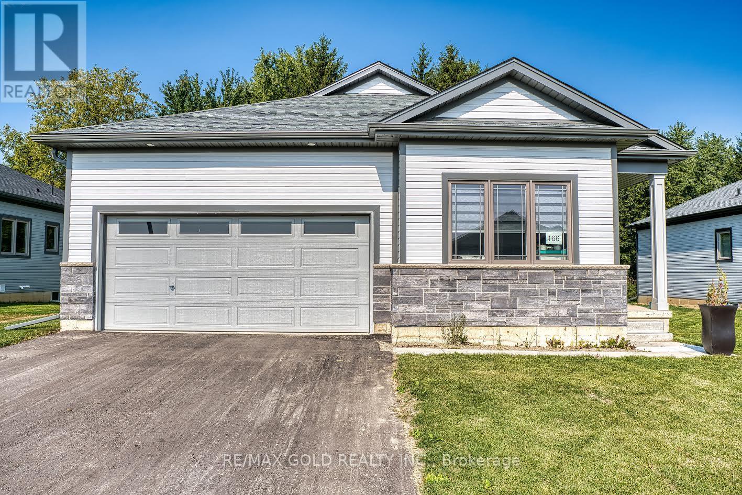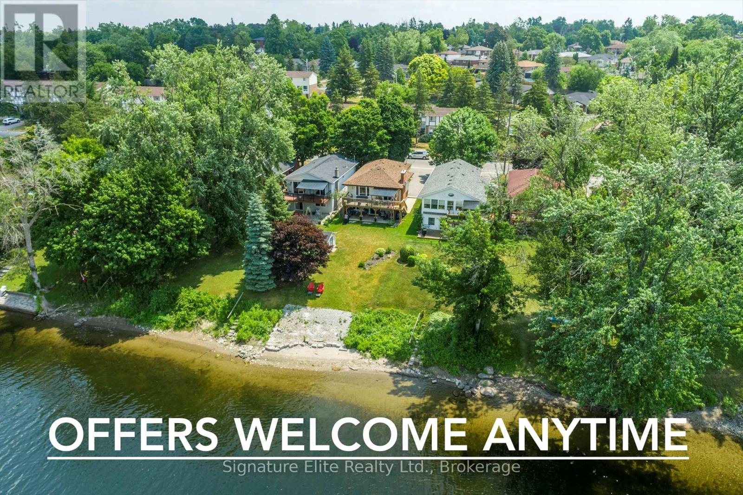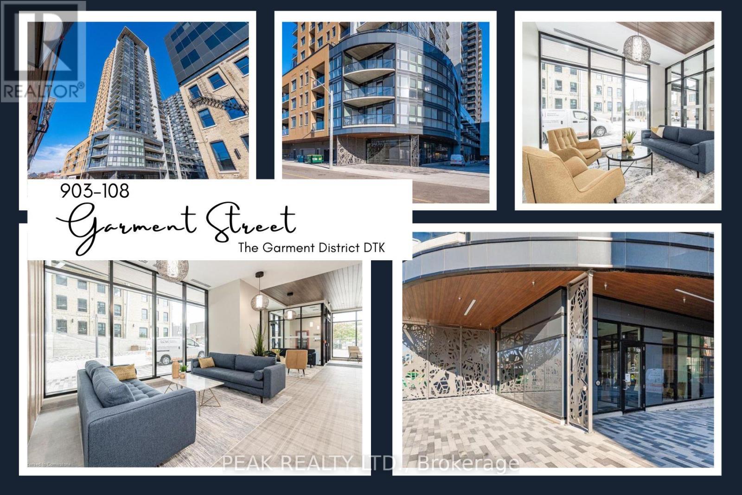2027 Victoria Street
Howick, Ontario
Welcome home to 2027 Victoria Street in Gorrie! Set on a spacious corner lot beside the river, this fully renovated Victorian-style home offers the comfort of modern updates with the charm of small-town living. Every detail has been carefully considered over the past four years, creating a home that's as functional as it is inviting. From the moment you arrive, the setting draws you in with mature trees, established gardens, and the calming presence of the river nearby. Start your mornings on the front porch with coffee in hand, spend sunny afternoons gardening in the greenhouse or watch the kids run around in the yard, and wind down in the evenings around the fire pit with friends and family. There's so much you could do with a one of a kind space like this. When you head inside you'll notice the main floor features a newly renovated kitchen with updated cabinetry, countertops, and appliances. The open layout flows into a bright & spacious living area, main-floor laundry with new sink provides extra convenience, while heated floors in both the kitchen and main-floor bathroom keep things cozy year round. Custom trim and new flooring in many rooms adds that fresh feel while maintaining the character. Upstairs you'll notice it has been completely redone, offering three comfortable bedrooms and a refreshed full bathroom. Outside you get to enjoy a beautiful back deck with a gazebo, new wood shed, an insulated bunkie with hydro, and plenty of space for gardening, play, and entertaining. With the river just steps away, a public pool a short walk up the road, and wide open space all around, its a location that offers peace, privacy, and room to enjoy the outdoors! Just a short drive to Listowel & Wingham, and about an hour to KW, it gives that relaxing small-town community feel but still provides the conveniences of being close to everything you could possibly need. Don't miss the opportunity to make it yours! Home inspection & full list of updates available (id:60365)
880 Wood Drive
North Perth, Ontario
Discover 880 Wood Drive, which blends timeless elegance with modern comfort. A thoughtfully designed Georgian-style home set on a private 68 x 184 landscaped Premium lot with no rear neighbours. Ideally positioned near parks, schools, shopping, healthcare, and trails. The striking red brick exterior, crafted from reclaimed Detroit brick, pairs beautifully with durable 50-year shingles for timeless curb appeal. Step inside to an inviting open-concept layout where premium Engineered Hickory flooring flows seamlessly across the main level. Culinary enthusiasts will appreciate the chefs kitchen, featuring custom Heirloom cabinetry, a spacious 8-foot island topped with leathered granite, and a suite of luxury appliances: a Viking cooktop and double oven, two Bosch dishwashers, a Liebherr 48-inch fridge, a Krauss stainless steel sink, and garburators installed in both kitchens. The main level also includes upgraded lighting and a modernized bathroom, finished in warm, neutral tones. Custom-built shelving adds both beauty and functionality. The home offers in-floor radiant heating throughout, powered by an energy-efficient ICF foundation. The upper level hosts four large bedrooms, a versatile loft/den, and three full bathrooms, including a private primary suite designed as a personal retreat. The professionally finished lower level, completed in 2019, offers an in-law suite with its own entrance. This flexible space includes a second kitchen, living area, bathroom, two bedrooms, private laundry, and separate access from the mudroom. The basement also features new flooring, trim, an additional sump pump, and a second electrical panel. Outdoor amenities include a hot tub, new exterior lighting, and professional landscaping. The backyards eastern exposure means you can enjoy beautiful sunrises right from your porch. With thoughtful upgrades, superior craftsmanship, and a private setting, 880 Wood Drive delivers a lifestyle of comfort and distinction. (id:60365)
7 Clinton Street
Norfolk, Ontario
*This brick building is for SALE Under Power of Sale As is and Where is Basis*2Wr.+1,108SF footprint with 1,758SF of finished space* The property can be used for residential and/or commercial use*First floor for the business, second for owner residence*A great investment opportunity awaits you in this well kept brick century home/business located in downtown of Port Dover which is just a short walk to the sandy beach and all of Port Dover's downtown amenities, pier, Llyn Valley Trail, fishing and canoeing on Lynn river*The list of permitted uses is Attached* First floor can be used for business*Previously being used as a retail business*A partial lake view from second floor* (id:60365)
7 Clinton Street
Norfolk, Ontario
*This brick 3Br+2Wr house is for SALE Under Power of Sale As is and Where is Basis*1,108sq'footprint with 1,758sq' of finished space*A great investment opportunity awaits you in thiswell kept brick century home/business located in downtown of Port Dover which is just a shortwalk to the sandy beach and all of Port Dover's downtown amenities, pier, Llyn Valley Trail,fishing and canoeing on Lynn river*The list of permitted uses is Attached* First floor can beused for business*Previously being used as a retail business*A partial lake view from second floor* (id:60365)
18 Princeton Common Street
St. Catharines, Ontario
Welcome to Princeton Common Condominiums, where luxury meets convenience. This meticulously designed bungalow townhome with a professionally finished basement offers carefree lifestyle in a prime location. 2+1 bedrooms, 3 bath w/ detached garage, featuring modern decor & high-quality finishes. Open concept living space 9 ft ceilings, California shutters & great room. Kitchen is a chef's dream w/ SS appliances, custom cabinetry, & pantry. Garden door leads to rear deck w/ gazebo, sunshade & fully fenced yard. Primary suite w/ 3-pc ensuite & walk-in closet. Good sized 2nd bdrm, shared 4-pc bath & main floor laundry. Upgraded staircase w/ railing leads to finished lower level, where a recreation room awaits w/ large window. Additional bdrm w/ double closets & 3-pc bath. Detached single garage across from unit, as well as outdoor parking space beside garage. Amenties are at your doorstep & easy access to QEW. Great for growing family & work from home ! Lot's of space /storage. Year Built: 2020! Check out out virtual tour! Condo Fees Remarks: Condo fee of $352.59 includes water bill. * OPEN HOUSE : SUNDAY OCTOBER 25th from 11am - 1 pm (id:60365)
3300 Charleston Drive
Fort Erie, Ontario
Welcome to 3300 Charleston Drivea beautifully maintained home in a quiet Fort Erie neighbourhood, just minutes from sandy beaches and the shores of Lake Erie. This move-in ready property has seen thoughtful upgrades throughout: new roof (2023), electric heat pump and tankless water heater (2023), attic insulation (2023), and a fresh coat of paint throughout (2023/2024). Enjoy cooking in the updated kitchen featuring a new dishwasher, fridge, and microwave/hood fan (2025). Both bathrooms have been refreshed with quartz countertops, new sinks (2025), and modern toilets (2023). Added touches include a reverse osmosis system, serviced fireplace/furnace, generator maintenance, and updated lighting. A new front room window (2024) and freshly cleaned air vents add to the comfort. Located near local shops, schools, and just a short stroll to Crescent Beach, this is the perfect blend of lifestyle and location. (id:60365)
27 Seaton Crescent
Tillsonburg, Ontario
Welcome To This Beautiful 4 Bedroom + 3 Washroom Detached House brick bungalow in a desirable family friendly neighbourhood. luxury laminate flooring, vaulted ceiling, gas fireplace and many upgrades including trex fence, kitchen cabinetry, countertops, soft close drawers and doors throughout, recessed lighting and hardware. Open Concept Living Room Making It A Cheerful Centre For Everyday Living, Invites Family Enjoyment. Modern Kitchen W/ Durable Beauty &Practical Convenience with S/S Appliances, Breakfast Area and W/O to Yard. The main floor Offers 3 Large Bedrooms W/Spacious Hallway (id:60365)
166 Ellen Street
North Perth, Ontario
Welcome to 166 Ellen St located in Atwood Station Community. The open concept kitchen offers granite countertop, pantry and stainless steel appliances. Living and dining area has hardwood flooring, ample natural light making it ideal space for entertainment for your guests. The primary bedroom includes its own ensuite and two closets one large walk in and another linencloset. Second full 4 piece bathroom to accomodates the second bedroom. Laundry is on the main floor. (id:60365)
270 Sherin Avenue
Peterborough, Ontario
Discover The Perfect Blend Of City Living And Waterfront Solace At 270 Sherin Avenue. Nestled On The South Side Of The Otonabee River, This Charming Bungalow Offers Direct Access To 60 Km Of Lock-Free Boating. Take A Scenic Ride Down The River To Beavermead Beach, Or Enjoy Swimming, Fishing, And Kayaking Right From Your Backyard. The Main Floor Boasts A Bright, Fully Renovated Chefs Kitchen W/ Quartz Countertops, Formal Dining W/ Unobstructed River Views, And Step Out To An Expansive Covered DeckIdeal For Morning Coffee Or Al Fresco Dining. The Primary Bedroom Offers A 2-Pce Ensuite Bath, While A Second Bedroom And A Beautifully Renovated Spa-Like 4-Pce Bath Complete The Level. The Walkout Basement Offers A Spacious Multi-Purpose/Rec Room W/ A Cozy Gas Fireplace, Two Additional Bedrooms, A 3-Pce Bath, Laundry Facilities, And Ample Storage. Dock Your Boat Just Steps From Your Door And Set Off On Endless Adventures Along The Scenic Trent-Severn Waterway. Inside And Out, This Bungalow Is Designed For Relaxation And Making The Most Of Waterfront Living. A Rare Opportunity To Own City Waterfront W/ Breathtaking Views And Direct River Access. Dont Miss Your Chance To Live Where Every Day Feels Like A Getaway! (id:60365)
903 - 108 Garment Street
Kitchener, Ontario
Exceptional 1-Bed + Den Condo with Parking. Tower 3, Garment Street Condos. Discover upscale, low-maintenance living in the heart of Kitcheners vibrant Innovation District! This stylish condo offers the ideal urban lifestyle, complete with parking, and just steps from Downtown Kitcheners shops, restaurants, Victoria Park, and the future LRT Hub. Enjoy easy access to the GO Train, ION Light Rail, public transit, and major employers like Google, U of Ws Health Sciences Campus, D2L, Deloitte, The Tannery, and more. With a Walk Score of 72, Transit Score of 63, and Bike Score of 85, this location is perfect for walking and cycling enthusiasts, with trails and Belmont Village nearby. Building Amenities Include: entertainment room with kitchen, fitness centre, theatre, RESORT-STYLE POOL, landscaped rooftop terrace with BBQs, SPORTS COURT, YOGA studio, cozy outdoor space for relaxing, pet run/wash area, secure car & bike parking, and WIRELESS INTERNET throughout. Inside the Unit: Flooded with natural light from floor-to-ceiling windows, the open-concept layout boasts high ceilings, engineered flooring, and a gourmet kitchen with contemporary cabinetry, granite countertops, stainless steel appliances, chic backsplash, and a peninsula perfect for entertaining. The spacious bedroom features a WALL TO WALL CLOSET, complemented by a generous 4-pc wheelchair-accessible bathroom. In-suite laundry adds convenience to this already exceptional unit. This beautifully designed building offers everything you need for modern living in an unbeatable location. Contact your agent today to book a showing! (id:60365)
104 Thackeray Way
Minto, Ontario
Brand new design - you asked for it and we delivered you a semi-detached bungalows at Maitland Meadows! Discover the ease of main floor living in this thoughtfully designed 2 bedroom, 2 bathroom semi in the growing community of Harriston. Lovely 9' ceilings make a big impact here and oversized windows create a bright and airy feel throughout the 1,210sq ft open concept layout. The kitchen, dining, and living spaces flow seamlesslyperfect for entertaining or cozy nights in. The primary suite offers a private retreat with a walk-in closet and 3pc ensuite bath. Additional highlights include main floor laundry, quality finishes throughout, a full basement ready for future development, and a single car garage with inside entry. Step out onto the 14x12 covered deck to enjoy your morning coffee or summer BBQs, rain or shine. Set on a landscaped 30' x 100' lot in a quiet neighbourhood near parks, schools, and trails. Ideal for Buyers of any age and any stage. You will truly enjoy this design for many years to come. This home is under construction but be sure to secure your spot now and move in with confidence! (id:60365)
106 Thackeray Way
Minto, Ontario
Modern style meets small town simplicity in this brand new bungalow at Maitland Meadows. With clean lines, sharp accents and a sleek front entry, this 2 bedroom 2 bathroom semi-detached home offers an elevated take on main floor living. Step inside and enjoy 9' ceilings, oversized windows, and a smart 1,210 sq ft layout that delivers both style and functionality. The open concept kitchen, dining, and living space is perfect for effortless hosting or just kicking back in your own private retreat. The primary bedroom features a spacious walk-in closet and a stylish 3pc ensuite, while the second bedroom and full bath offer ideal flexibility for guests or a home office. Main floor laundry, high-quality finishes throughout, and a full basement ready for future expansion are just the beginning. Enjoy your morning coffee or a relaxing evening under the 12x14 covered deck, rain or shine. Set on a landscaped 30' lot in a quiet, walkable neighbourhood close to parks, trails, and everyday conveniences. Whether you're right sizing, downsizing, or just getting started this modern design is built to fit your life now and into the future. Currently under construction secure your unit today and settle in with confidence! (id:60365)

