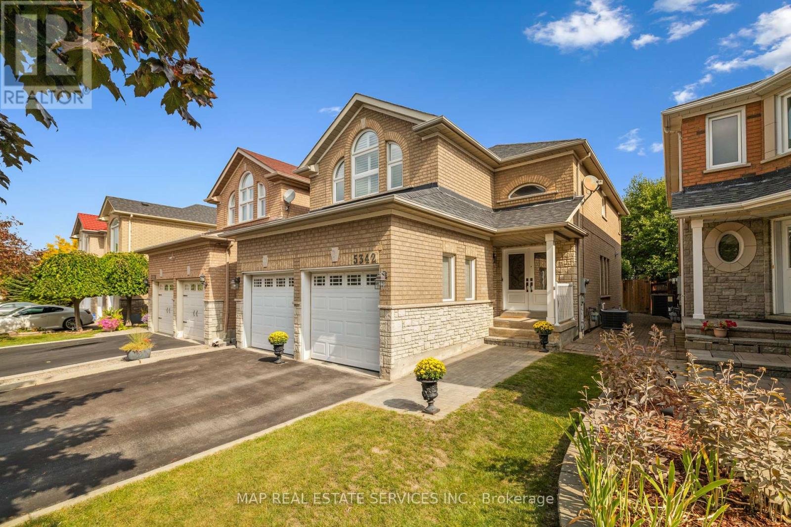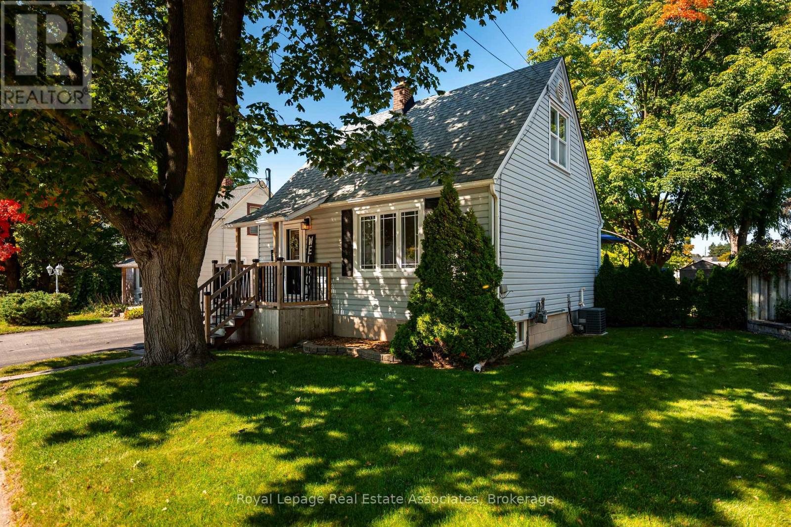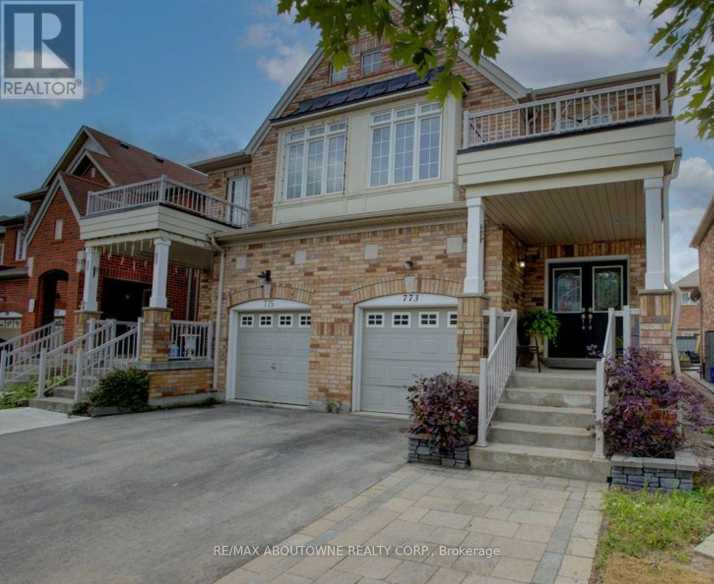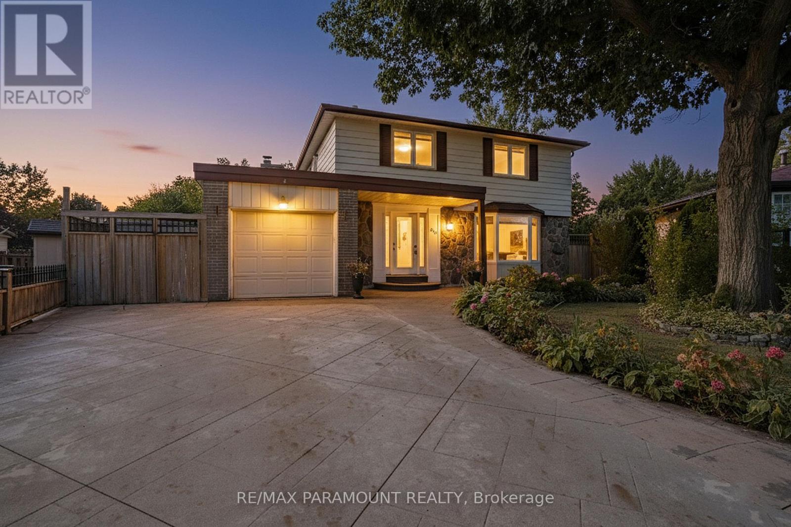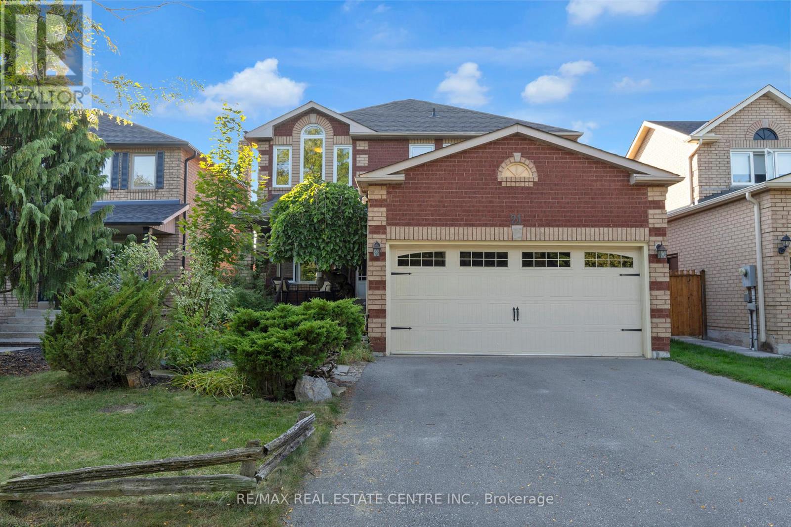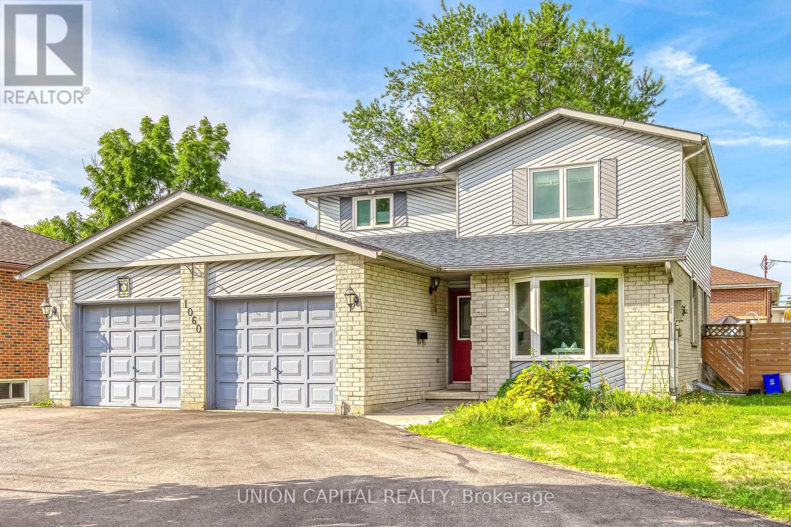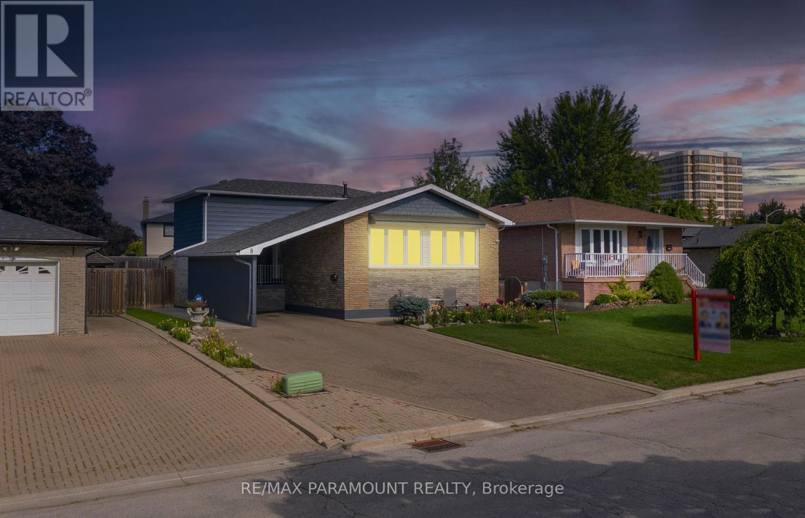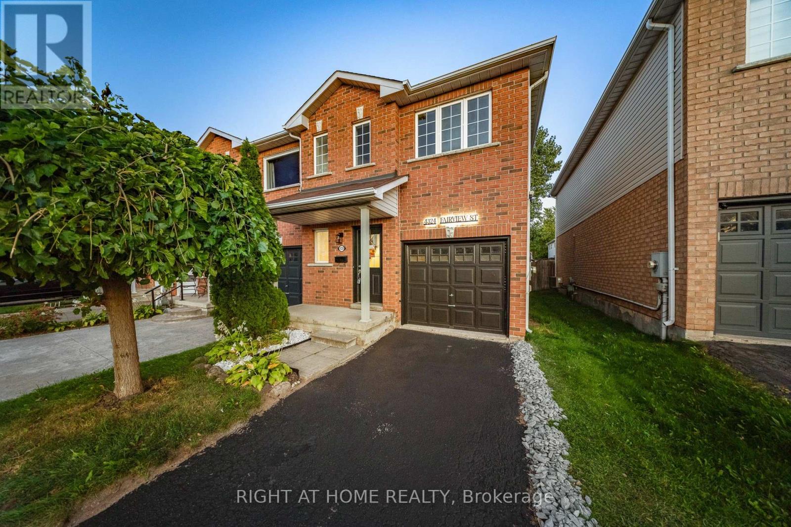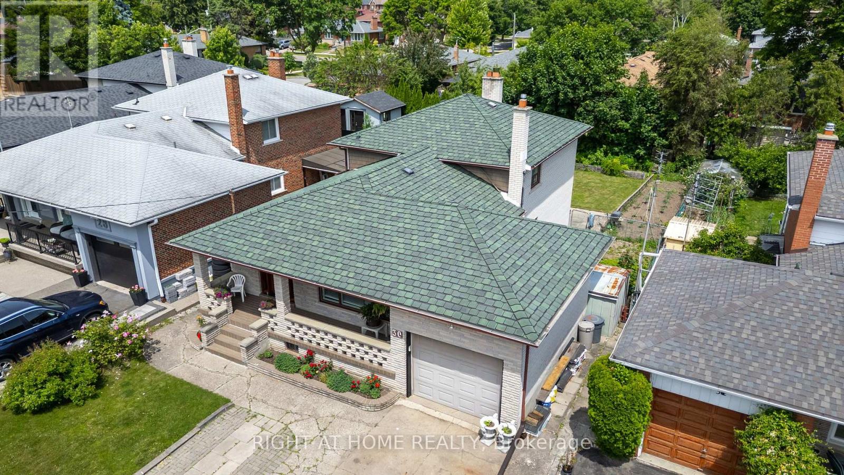5342 Landsborough Avenue
Mississauga, Ontario
Great Family Home with 4 Bedroom And 3 Bathrooms. Separate Family Room With Gas Fireplace To Enjoy In The Cold Days. Formal Dining Room To Host Many Family And Friend with Dinner. Spacious Living Room With Oversize Windows To Relax and Enjoy. Modern kitchen With Centre Island And Walk-Out To The Backyard To Enjoy The Morning Sun. Primary Bedroom With 4 Pc Ensuite Bathroom, That Includes Walk-In Closet And A Double Mirrored Closet Featuring Large Windows With California Shutter. Second Level Laminated Floor Throughout. 3rd Bedroom With Semi-Ensuite. Main Floor Laundry Room, Direct Access To A Double Garage From The Laundry Room. Extra Long Driveway Accommodate Parking of 4 Cars. High Demand Neighborhood. Walking Distance To Many Parks And Great Schools. Easy Access To Public Transit. Close To Many Shopping Stores, Restaurants, Highways, And Entertainments. Yours To Enjoy. (id:60365)
33 - 1525 South Parade Court
Mississauga, Ontario
This well-appointed executive end-unit townhome is located in a prime Mississauga location. The home features a kitchen with granite countertops and a stylish backsplash. You'll find beautiful flooring throughout. Enjoy the huge balcony with its mature trees and professional landscaping, offering a great space for outdoor relaxation. The unit includes a full garage with direct entry into the home. You can't beat this location-it's just a short walk from the Erindale GO station, Roseborough Centre. (id:60365)
10 Normandy Boulevard
Halton Hills, Ontario
Don't just look at the photos! This home must be experienced firsthand. This meticulously cared-for 3-bedroom home is full of warmth, character, and charm, offering over 1,400 sq. ft. of comfortable living space in the heart of Georgetown. Perfectly located just steps to Downtown Georgetown, the GO Station, parks, schools, and local shops, this home blends convenience with charm. Inside, thoughtful details make this home stand out. Hardwood floors flow through a bright and inviting layout. The cozy living room with a walkout to the backyard is made for gatherings, while the mudroom with a separate entrance keeps daily routines simple. The kitchen adds a touch of fun with its chalkboard wall for family notes and creativity. Upstairs, the open primary bedroom offers a unique retreat while built-in storage maximizes space. The basement features generously sized windows and provides extra room for work, play, or relaxation. Step outside and discover your own private park! This oversized backyard, surrounded by mature trees, creates a peaceful retreat with plenty of space for everyone. Picture kids running barefoot on the grass, friends gathering for a barbecue, or cozy evenings around the fire. There's a perfect spot to swing in a hammock with a good book or even stream your favourite series under the stars. Come winter, the Santa Claus Parade brings the magic of the season right to your doorstep. The detached garage has been transformed into a heated, insulated man-cave with its own electrical panel and wood-burning stove. Whether you need a workshop, a space for hobbies, or a unique hangout spot, this versatile area adds incredible value. 10 Normandy Boulevard is perfect for young families, professionals, or those looking to downsize. This home is move-in ready and waiting for someone who wants to be in the heart of it all and who values location, lifestyle, and community as much as the walls around them. Come experience the charm of this home in person! (id:60365)
773 Shanks Heights
Milton, Ontario
Welcome to 773 Shanks Heights A Meticulously Maintained 4-Bedroom Semi-Detached Home in the Highly Sought-After Coates Neighbourhood! Nestled on a quiet, low-traffic crescent in one of Miltons most family-friendly communities, this spacious and sun-filled home offers the perfect blend of style, comfort, and function. Enjoy the best of suburban living with nearby parks, walking trails, top-rated schools, charming shops, and convenient access to highways and transit. Children can even walk to the highly regarded Tiger Jeet Singh Public School! From the inviting curb appeal to the thoughtfully designed interior, this home checks all the boxes. The main floor features 9-foot ceilings, gleaming floors, California shutters, and a functional open-concept layout ideal for family living and entertaining. The generous living and dining areas flow into a bright eat-in kitchen complete with upgraded countertops, a modern backsplash, and sleek stainless steel appliances. Upstairs, you'll find four spacious bedrooms, including a serene primary retreat with a luxurious 5-piece ensuite bath. The finished basement adds versatile living space perfect for a home office, media room, or gym. Step outside to your fully interlocked, low-maintenance backyard oasis (completed in July 2025), perfect for relaxing, entertaining, and summer barbecues. This move-in-ready home is the perfect opportunity to join a vibrant neighborhood that offers everything a growing family needs. (id:60365)
59 Watson Crescent
Brampton, Ontario
Nestled In One Of Brampton's Most Sought-After Areas, This Impeccably Maintained, Double-Storey Detached Home Is Situated On A Sprawling Pie-Shaped Lot, Offering Privacy And Tranquility. Backing Onto The Serene Peel Village Park Trail And Tennis Courts, This Property Is A True Oasis. It Features 4 Big Size Bedrooms And 2 Bathrooms. The Inviting Main Floor Features A Large Living Room And A Cozy Family Room With A Charming Fireplace. A Multi-purpose Laundry Room Adds Convenience For Family Life. A Renovated Eat-in Kitchen With High-End Stainless Appliances, Has Luxury Quartz Counter Top & Backsplash, And A Large Sliding Door From Breakfast Area Takes Meticulously Landscaped Backyard With Large Deck & Above Grade Pool. Second Level Has 4 Bedrooms And A 4 Pc Renovated Bathroom. All 4 Bedrooms Have Hardwood Flooring, Big Windows And Closets. Open Sparce Above Garage Gives An Option To Restore Huge Open Balcony Or Can Be Used As An Addition For Adding More Space To The House. Many Big Windows & Layout Bring In Abundance Of Natural Light To The House. A Full, Partially Finished Basement With Exiting Separate Entrance (Covered By Deck Now) Has A lot Of Future Potential. A Huge Stamped Concrete Driveway That Can Fit 6 Cars. A Beautifully Maintained Front and Backyard With Mature Trees And Colorful Perennials. Above Grade Pool, Gazebo, Water Fountain, Pergola, Poolside Covered Bar And Large Deck Give You Best Tropical Feel In The Summer. Great Location Close To Schools, Parks & Trails, Brampton Transit, Place of Worship, Highways 410 & 401. Don't Miss This Great Opportunity To Own This Beautiful House. (id:60365)
21 Watson Road
Halton Hills, Ontario
Welcome to 21 Watson Rd, located in the sought after neighbourhood of Georgetown South! This beautifully designed 2-storey detached home offers the perfect blend of functionality and comfort and is ideal for families looking for convenience and modern living in a child-friendly neighbourhood. The freshly painted main floor features a large living room + dining room combo, a family room and an eat-in kitchen complete with a walk-out to your well maintained backyard - perfect for relaxing or entertaining during the warmer months! The second floor features three generous sized bedrooms and two full baths! The primary bedroom comes equipped with a walk-in closet and a 4pc Ensuite. Fully finished basement includes an additional full bathroom! Conveniently located across from a park with basketball court. Walking distance to both public and catholic schools as well as shopping! (id:60365)
1060 Glendor Avenue
Burlington, Ontario
Available Immediately! Main and 2ND Floor, Exceptionally Bright Corner Detached Home with Spacious Kitchen, Separate Living And Dining Rooms, And Family Room With Walk-out To The Backyard. Upstairs Offers 3 Generously Sized Bedrooms, Including An Upgraded 4-piece Ensuite And A Renovated 4-piece Main Bath. spacious windows with plenty of natural light, Conveniently Located With A Bus Stop At Your Doorstep, Close To The Qew, Highways 403/407, Burlington Go Station, Shopping Centers, And All Amenities. A Perfect Blend Of Comfort, Space, And Convenience. Must See! Newcomers and students are welcome! (id:60365)
1203 - 3079 Trafalgar Road
Oakville, Ontario
Welcome to this stunning, brand-new 2-bedroom, 2-bathroom corner suite in a sought-after Minto community. Thoughtfully designed with an open-concept layout and abundant natural light, this sun-filled unit features 9 ft ceilings, a Modern kitchen and pond view. Surrounded by green space and close to GO Transit and highways (QEW, 403, 407) for easy commuting. Oakville Hospital and Shopping Center close by. One parking spot is included. Bell High Speed Internet included for one year. Experience Next-level Convenience With Smart Home Features. Utilities (Heat, Water & Electricity) to be paid by tenants. (id:60365)
8 Edwin Drive
Brampton, Ontario
A Must See, Ready To Move In, A Beautiful & Renovated 4 Level Back Split Detached Bungalow Situated On A Big 51 X100 FT Lot With So Much Space Inside & Outside. Located In A Desirable & Quiet Armbro Heights Neighborhood. Features 4 Big Size Bedrooms, 2 Newly Renovated Bathrooms. An Open Concept Main Floor With 2 Huge Windows In The Living Room & An Upgraded Eat-In Kitchen With Breakfast Bar, New Stainless Steel Appliances. Upper Floor Has 3 Bedrooms & Renovated 4pc Bathroom. All Bedrooms Has Big Windows And Closets. Above Garde 3ed Level Has A Big Family Room With Walkout To Sunroom, 4th Bedroom and Large Renovated Bathroom With A Separate Entrance Gives A Lot Of Space And Future Potential For 2nd Unit. A Partially Finished Basement With A Lot Of Storage Has Lot Of Future Potential. Big Sunroom Is A Bonus Area For Enjoyment, Perfect For Relaxing Or Entertaining. A Carport And A Large Driveway Offering Space For W/Total 5 Parking Spaces And Very Well Maintained Front & Back Yard, New Concrete Walkways Surrounding The House. 2 Sheds in The Backyard, No Walkway To Shovel The Snow. Walking Distance To Schools, Parks & Trails, Transit And Close To Go Station, Highways 401 & 410. Do Not Miss This is Great Opportunity To Be Proud Owner Of This Beautiful House! (id:60365)
23 - 1453 Ester Drive
Burlington, Ontario
Fully renovated three-bedroom townhouse in the heart of family-friendly Ester Pines. Airy & bright open concept main floor with oversized kitchen island & breakfast bar + tons of kitchen storage! Walk out to a lush green patio. New laminate floors throughout. Fresh neutral pallet finishes. Move-In ready; available immediately. Located just minutes to Highways 407 and 403 and close to shopping, restaurants, and schools. Convenient, low-maintenance living in a stellar location. Maplehurst Jr. Public School, Aldershot Elm Middle School and Aldershot Secondary School. French Immersion tracks optional as well. Closet solutions to be installed in bedrooms. (id:60365)
4324 Fairview Street
Burlington, Ontario
This beautifully fully renovated 3 bedroom, 3.5 bathroom end-unit townhome offers the perfect blend of style, space, and convenience all just minutes from the GO Station, Hwy 403, and countless amenities. No expense spared here, step inside to find an open-concept main floor with new luxury flooring/staricase, a modern kitchen with beautiful quartz countertops, and a bright living/dining area ideal for family living or entertaining including a built in fire place. Upstairs, the spacious primary suite features a walk-in closet and a private ensuite full bathroom, while two additional bedrooms provide plenty of room for family or guests and an additional washroom upstairs for the guests or family.The fully finished basement with pot lights and a 3-piece bathroom adds even more versatile living space perfect for a rec room, home office, or guest suite.As an end unit, this home is filled with natural light and offers extra privacy with a detached-like feel. Outside, enjoy a private, fully fenced backyard, perfect for BBQs, entertaining, or simply relaxing in the sun. Additional updates include a new central air unit (2024), updated furnace, and nearly new washer/dryer and dishwasher (2023). Bonus: extra parking is right outside your door!Move-in ready and fully renovated, this townhome truly checks every box. (id:60365)
30 Hawthorne Road
Toronto, Ontario
** Open House; Sunday September 14, 2025 (2-4 p.m.) Welcome to this beautifully laid-out 4-level backsplit bungalow! Tucked away in a quiet cul-de-sac, this home offers a peaceful setting that's perfect for families. With minimal traffic, it's an ideal spot for children. The open-concept kitchen, dining, and living area create a bright and inviting space, perfect for everyday living and entertaining. Enjoy a newly renovated main bathroom (2020), four generously sized bedrooms, and a spacious family room with a walkout to your private backyard oasis. Outside, unwind under the gazebo or cultivate your dream vegetable garden. Downstairs, the finished basement features a spacious rec room perfect for your home gym, games room, or creative studio. Step inside the beautifully crafted cedar sauna and melt the stress away - your personal escape for those long, chilly winter nights. Major updates include a new roof (2019), giving you peace of mind for years to come. Close to schools, libraries, parks, major highways, public transit, shopping, and so much more - everything you need is just minutes away. This one checks all the boxes. Welcome home! (id:60365)

