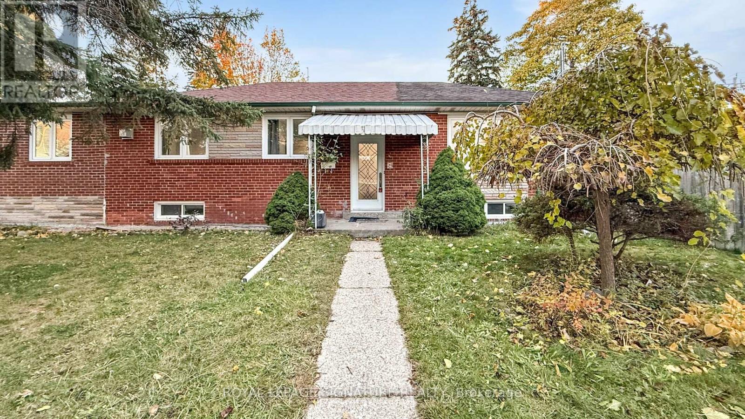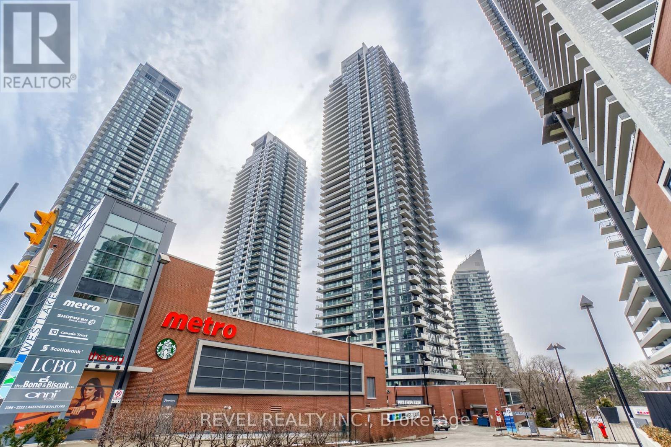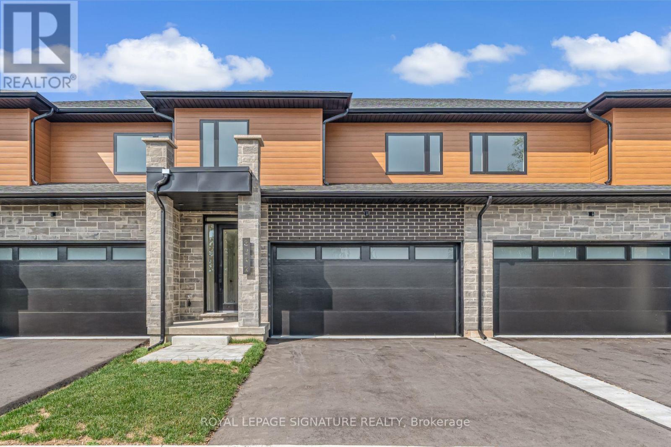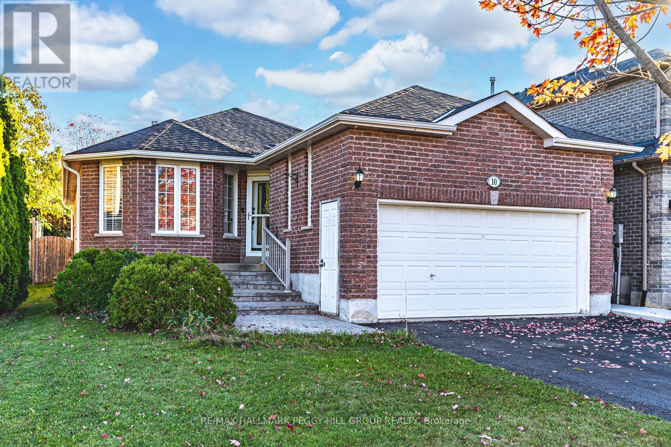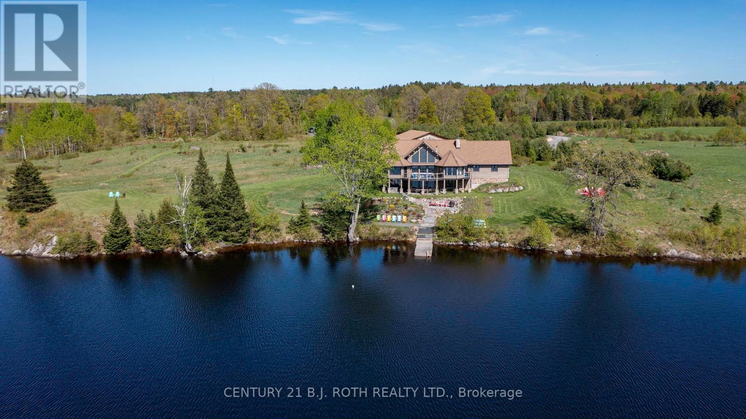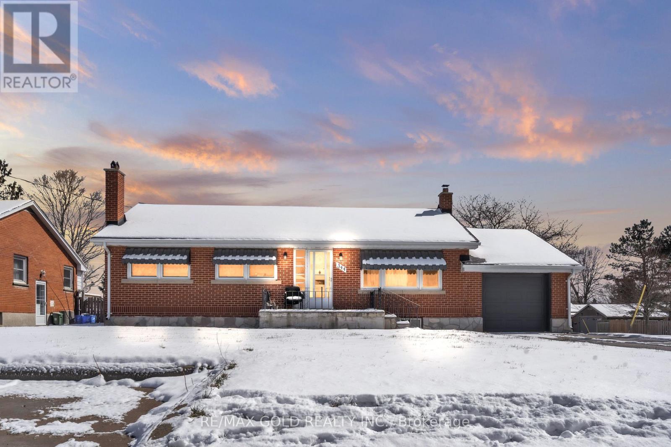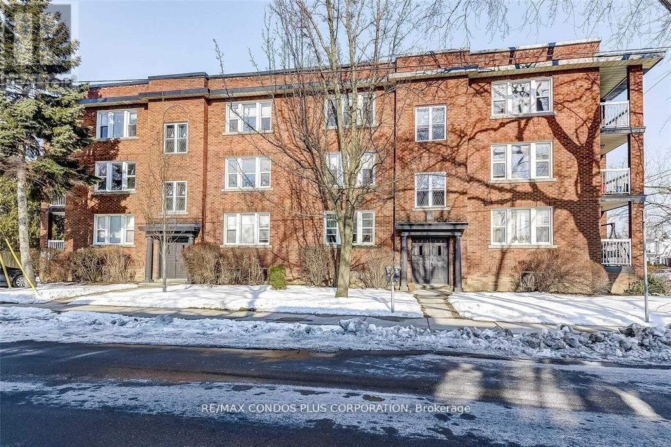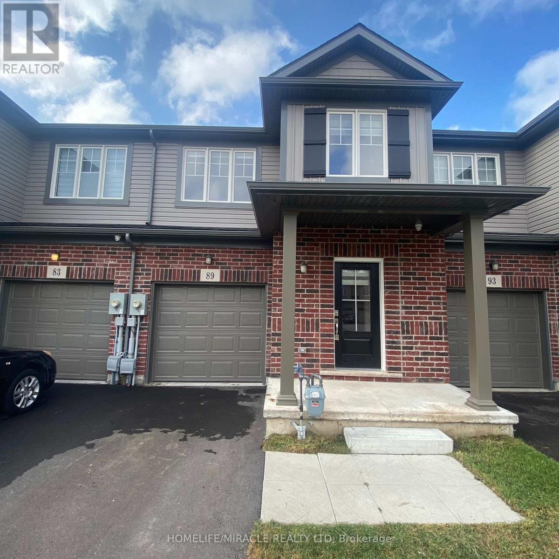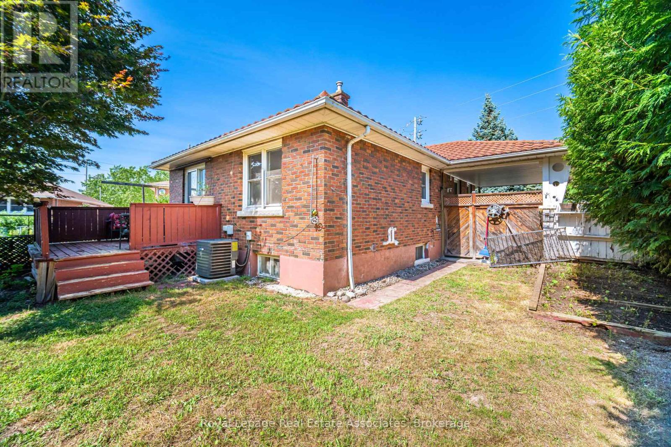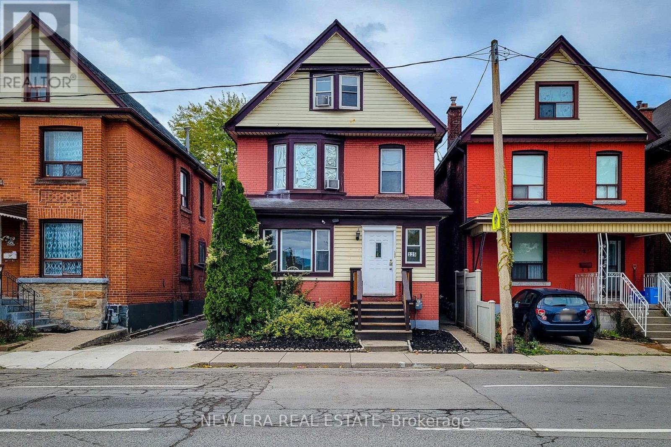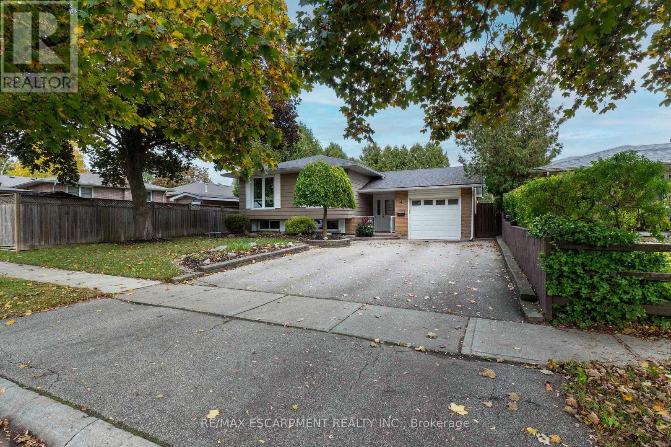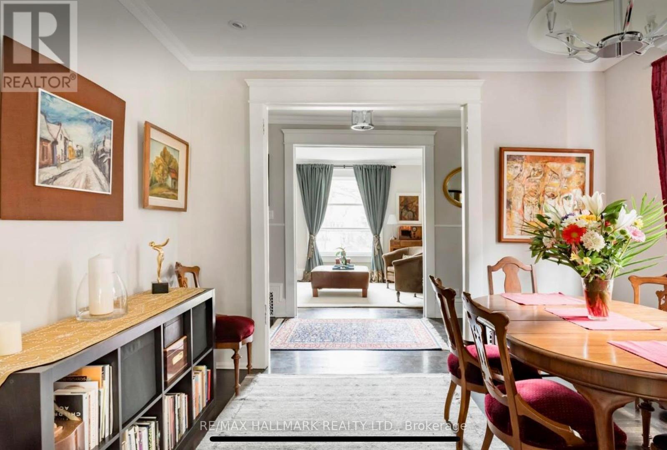2 Kilpatrick Place
Toronto, Ontario
Bright & Upgraded Corner Lot Bungalow Nestled In A Highly Desirable And Peaceful Neighbourhood On A Quiet Cul De Sac With Only Local Traffic, Safe And Children Friendly Street. Featuring 3+2Br, 2Bath, 2-Car Garage, Open Concept Layout, The Welcoming Foyer Features New Tiles, Living/Dining Room Boasts Large Windows Overlook The Outdoor Garden, New Bathroom & Laminate Flooring On Main. Updated Kitchen('25) With Backsplash, Stainless Steel Appliances & Centre Island. Other Upgrades Included New Pot Lights, New Baseboard & Casing. Backyard With Patio Stone('21) Is Ideal For Outdoor Gatherings. Renovated 2 Bedroom Basement('21) With Sep Entrance, Kitchen & Full Bath, New Basement Stairs, Perfect For A Growing Family Or An Investor For Income Potential. Freshly Painted. Conveniently Located Steps To School, Public Transportation, Community Centres, Parks, Shopping, Hospital, Daycare And Minutes To 401/404/Dvp. (id:60365)
1406 - 2220 Lakeshore Boulevard W
Toronto, Ontario
Step into this bright, beautifully updated 1 plus den suite. Its open-concept design offers a seamless flow, highlighted by sleek laminate flooring, a modern kitchen with stainless steel appliances, and numerous thoughtful upgrades-including a brand new floor, custom blinds, stylish light fixtures, and freshly painted walls. Relax with your morning coffee or wind down after work on the private balcony overlooking the lively community. Conveniently located just steps from METRO, LCBO, the TTC Lakeshore streetcar, Mimico trails, parks, cafés, and shops, and only minutes from downtown Toronto. (id:60365)
3392 Carter Common
Burlington, Ontario
Brand-new executive town home never lived in! This stunning 1,747 sq. ft. home is situated in an exclusive enclave of just nine units, offering privacy and modern luxury. Its sleek West Coast-inspired exterior features a stylish blend of stone, brick, and aluminum faux wood. Enjoy the convenience of a double-car garage plus space for two additional vehicles in the driveway. Inside, 9-foot ceilings and engineered hardwood floors enhance the open-concept main floor, bathed in natural light from large windows and sliding glass doors leading to a private, fenced backyard perfect for entertaining. The designer kitchen is a chefs dream, boasting white shaker-style cabinets with extended uppers, quartz countertops, a stylish backsplash, stainless steel appliances, a large breakfast bar, and a separate pantry. Ideally located just minutes from the QEW, 407, and Burlington GO Station, with shopping, schools, parks, and golf courses nearby. A short drive to Lake Ontario adds to its appeal. Perfect for down sizers, busy executives, or families, this home offers low-maintenance living with a $269/month condo fee covering common area upkeep only, including grass cutting and street snow removal. Don't miss this rare opportunity schedule your viewing today! Tarion Warranty! (id:60365)
10 Stephanie Lane
Barrie, Ontario
MODERN COMFORTS & OVER 2,200 SQ FT OF LIVING SPACE IN THE HEART OF SOUTH BARRIE! Step into comfort and convenience in this beautifully maintained all-brick bungalow nestled on a quiet, family-friendly street in Barrie's desirable south-end Painswick neighbourhood. Enjoy walking distance to schools, Madelaine Park, and the expansive Painswick Park featuring pickleball courts, playgrounds, and open green space. Daily essentials, restaurants, and shopping on Mapleview Drive are just minutes away, and downtown Barrie's vibrant waterfront, trails, and beaches can be reached in just 15 minutes. Commuting is a breeze with easy access to the Barrie South GO Station and Highway 400. Built in 2003, this home offers timeless curb appeal, updated front steps, parking for six, including a double garage with inside entry, and a fully fenced backyard with a newer deck perfect for hosting or relaxing outdoors. Inside, with over 2,200 square feet of finished living space, the main floor showcases an open-concept living and dining area, a cozy kitchen with a breakfast nook, and a sliding walkout to the backyard. The primary suite features a generous closet and private 3-piece ensuite, while the main bath offers an accessible walk-in tub and shower. Main floor laundry adds everyday convenience, while the versatile basement offers a family room with a movie projector, bar area, cold cellar, and a rough-in for a future bathroom. Notable features include a central vacuum system, pot lights, a newer hot water tank, sump pump, Google NEST, and recent updates to the roof, furnace, and A/C for added comfort and peace of mind. A rare opportunity to enjoy relaxed living with all the amenities of South Barrie right at your doorstep, don't miss your chance to make it your #HomeToStay! (id:60365)
64 Mccords Road
Mckellar, Ontario
Experience ultimate privacy and breathtaking lake views from this exceptional waterfront estate, featuring 521 feet of pristine shoreline and west-facing exposure for year-round sunsets over a quiet, serene bay. Perfectly tucked away from boat traffic and road noise, yet ideally located for endless adventures on Lake Manitouwabing.This luxurious retreat offers 3+2 spacious bedrooms, including a stunning 27' x 15' waterfront King Suite, and three elegant bathrooms with spa-inspired features such as a double shower and soaking tub. The open-concept living space combines comfort and style with vaulted wood ceilings, hand-scraped floors, and striking floor-to-ceiling stone fireplaces.A chef's kitchen with high-end stainless steel appliances makes entertaining effortless. Step outside to a waterfront granite patio, fire pit, and deep-water dock-ideal for swimming, boating, and soaking in the natural beauty. Relax in the hot tub or make use of the massive 2,000 sq. ft. detached garage/workshop for all your recreational and storage needs.A rare offering, this property delivers the perfect balance of luxury, tranquility, and adventure on one of the area's most coveted lakes. (id:60365)
344 Mcnay Street
London East, Ontario
Welcome to this charming main-floor unit of a beautifully maintained 3-bedroom, 1-bathroom corner home in desirable London East! Enjoy a spacious layout with bright living areas, a functional kitchen, and plenty of natural light throughout. Featuring driveway and a garage, offering a total of 4 parking spaces. Conveniently located close to schools, parks, shopping, and public transit. Don't miss this opportunity to lease a move-in-ready home in a great location! (id:60365)
4 - 4 North Oval Street
Hamilton, Ontario
Renovated 1-Bedroom Unit In Prime Westdale Location! Welcome To This Beautifully Updated 1-Bedroom Unit Located In An Exceptionally Well-Managed And Meticulously Maintained Building. This Bright And Spacious Unit Features Wood Flooring, A Generous Living Area With A Stunning Modern Fireplace Feature Wall, A Renovated Kitchen With Sleek Quartz Countertops And Contemporary Finishes, And A Stylishly Updated Bathroom. Enjoy Ample Natural Light And A Clean, Modern Aesthetic Throughout. The Unit Also Includes A Large Locker, Providing Excellent Additional Storage Space. Situated Just One Block From The Vibrant Westdale Village, Youll Enjoy Walkable Access To Trendy Shops, Restaurants, And Cafes. Only A 5-Minute Drive To McMaster University, With Public Transit At Your Doorstep And Easy Access To Hwy 403, This Location Is Perfect For Students, Professionals, Or Anyone Looking For Convenience And Comfort. Water And Heat Are Included In The Rent. Dont Miss This Opportunity To Live In A Prime Location With Modern Upgrades, Extra Storage, And Exceptional Building Management. (id:60365)
89 Sunflower Place
Welland, Ontario
Conveniently located near South Pelham and Webber St, this stunning home features spacious living with 9 ft ceilings on the main floor, a generous backyard, and a versatile basement.generous backyard, and a versatile basement. With 3 bedrooms and 2.5 baths, it's ideal for families. The lavish kitchen boasts a stylish island with a breakfast bar, quartz countertops, and an undermount sink. Enjoy modern vinyl flooring in the great room and the convenience of upper-level laundry. Elegant sliding pocket doors throughout enhance the home's charm. Don't miss this fantastic leasing opportunity! (id:60365)
319 Grantham Avenue
St. Catharines, Ontario
ersatile Bungalow with In-Law Suite! Welcome to this well-maintained bungalow offering both comfort and investment potential, located in a convenient St. Catharines neighborhood just minutes from shopping, transit, and highway access. Main LevelFeatures: Spacious living/dining room combination with beautiful hardwood flooring 3 bright bedrooms 4-piece bathroomLarge eat-in kitchen.Private main-floor laundry Lower Level In-Law Suite: Separate entrance for privacy and potential rental income 2 additional bedrooms Brand new kitchen Combined living/dining area with laminate flooring 3-piece bathroom Separate laundry area OutdoorHighlights: Huge backyard with plenty of space to relax or entertain Large shed for storage or hobbies Additional Features: Durable Galvanised Aluminium stone coated with30+ year roof built to last and oers a beautiful architectural touch. Prime Location: Steps to shopping, public transit, and parks Quick access to major highways ideal for commuters Located in a family-friendly neighborhood This is a fantastic opportunity for multi-generational living,investors, or first-time buyers seeking extra space and flexibility. Don't miss out on this move-inready home with bonus income potential! (id:60365)
125 Sanford Avenue N
Hamilton, Ontario
Investment opportunity with CAP rate of 6.5%! This cash-positive certified legal duplex with a third unit generated $5,939 per month, or $71,268 gross annually in 2024. 2025 income/expense will almost be identical to 2024. This well maintained investment property features 2 hydro meters complete with two 100 amp breaker panels, 3 rear parking spots, a furnace installed in 2022(10 year transferable warranty), tankless rental hot water heater 2023, and a flat roof redone in 2022. The dry basement, offers separate side entrance, includes coin-operated laundry with average 50 per month revenue and ample storage space and optional fourth rental unit addition to boost your income/property value. A major renovation, completed with permits, included updates to copper wiring, copper plumbing, ABS drain system, windows and drywall construction. The loft unit is currently and intentionally kept vacant in case new owner wishes to live in it while renting floors below. Loft unit had been rented for 1450 for documented monthly. This smoke-free and pet-free property is an exceptional investment opportunity with a positive cash flow. Private/Self represented buyers are also welcome. (id:60365)
4 Adelaide Avenue
Brantford, Ontario
The Search Is Over: 4 Adelaide Avenue. You've seen dozens of them. Scrolled past hundreds more. Too small. Too much work. Wrong neighborhood. Not quite right.Then you pull up to 4 Adelaide Avenue.The quiet hits you first. A tree-lined street where kids actually play outside. The neighborhood you've been imagining.Inside, light pours through newer windows into spaces that feel both generous and intimate. Three bedrooms on the main floor - finally, the kids get their own rooms and you get yours. A full bathroom means fewer morning battles. The flow just works.But it's the backyard that seals it. Mature trees create a canopy over your family's new headquarters. You can already see it: the birthday parties, the weekend mornings with nowhere to be, summer afternoons when everyone needs to decompress. This is where your family will actually live.The lower level delivers more: another bedroom for grandparents, future babies, or designated guest space. A rec room where toy chaos has its own zone. Another full bathroom because you've earned it.Here's what you don't worry about: gas furnace and heat pump from 2023, roof from 2022, quality windows throughout, aluminum facia and soffits with leaf guard. Two electric fireplaces for cozy winter nights. Someone loved this home, and it shows.The location checks every box: steps to Orchard Park's greenspace, close to schools, shopping nearby, Highway 403 five minutes away. Connected without feeling compromised.You've been searching for months. Compromising. Wondering if that perfect fit actually exists. It does. It's 4 Adelaide Avenue.The search is over. Welcome home. (id:60365)
696 Indian Road
Toronto, Ontario
Turn-key FURNISHED 2+1 bedroom home, filled with charm, comfort, and character. Set on a quiet, tree-lined street just minutes from downtown. The main floor features a bright, open living and dining area with plenty of natural light and thoughtful details throughout. Updated kitchen is functional and bright, great for cooking and gathering. Upstairs, two comfortable bedrooms share an oversized 5-piece bath. The finished lower level is set up as an additional bedroom, a flexible space for guests, or family. Private backyard and laneway parking with EV charger for added convenience.. Steps to High Park, the Junction, and Bloor West Village, surrounded by cafés, parks, and everyday essentials. Quick access to the subway and UP Express makes commuting effortless. Ideal for families renovating, on sabbatical, or needing a comfortable landing between homes. Just land. *Min 6 month lease to 1 year term. Bi-Monthly Cleaning Services.* (id:60365)

