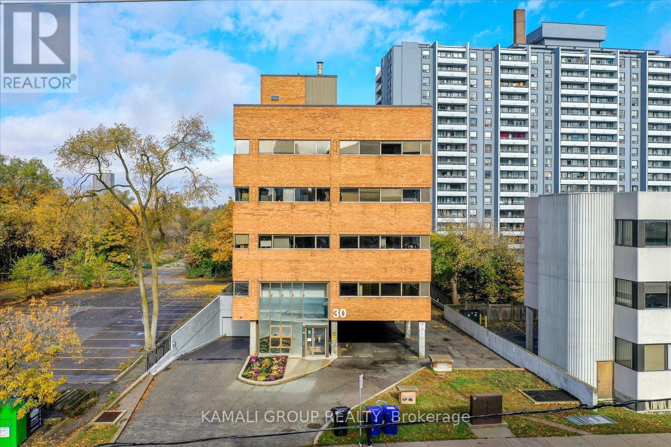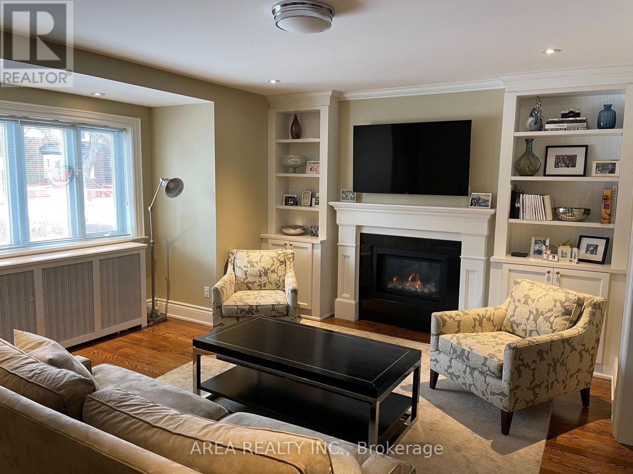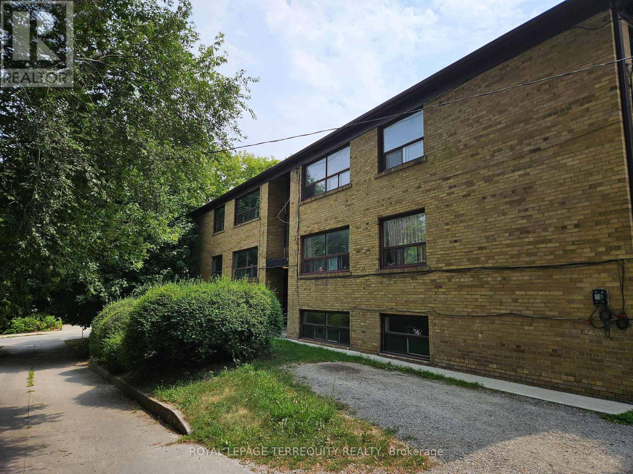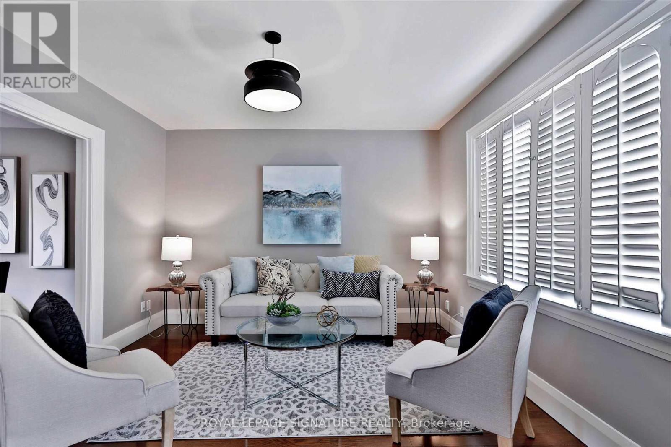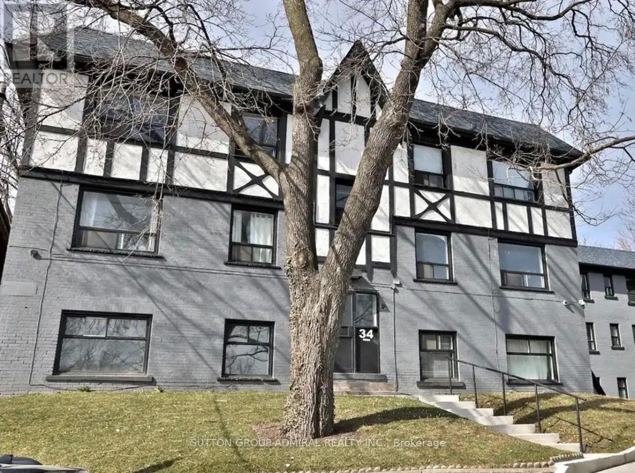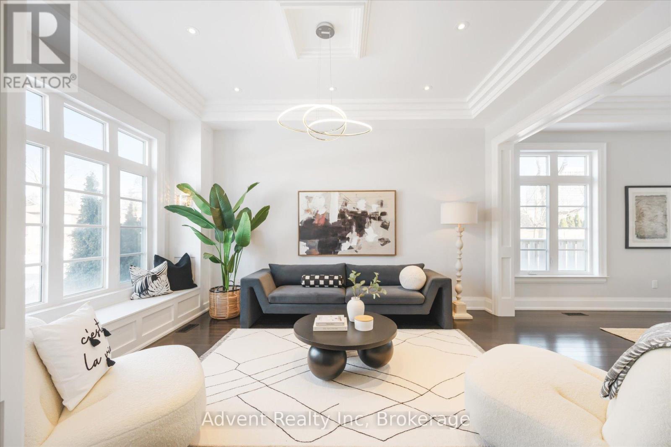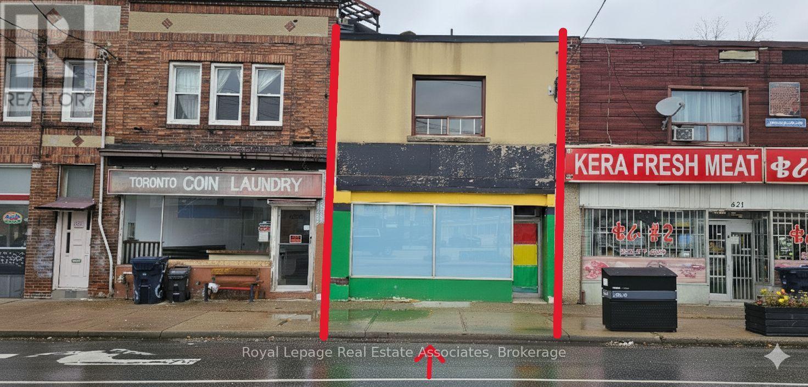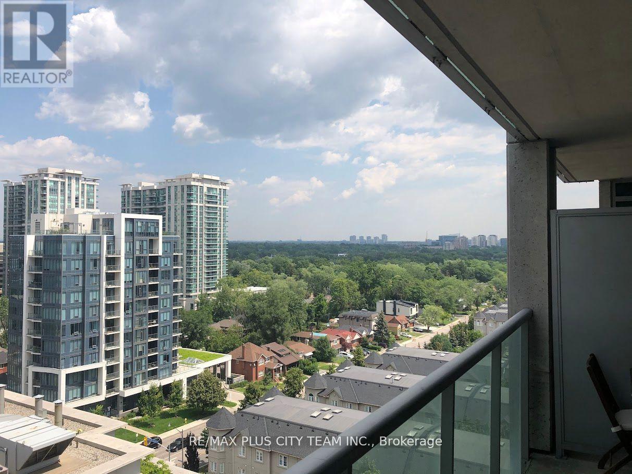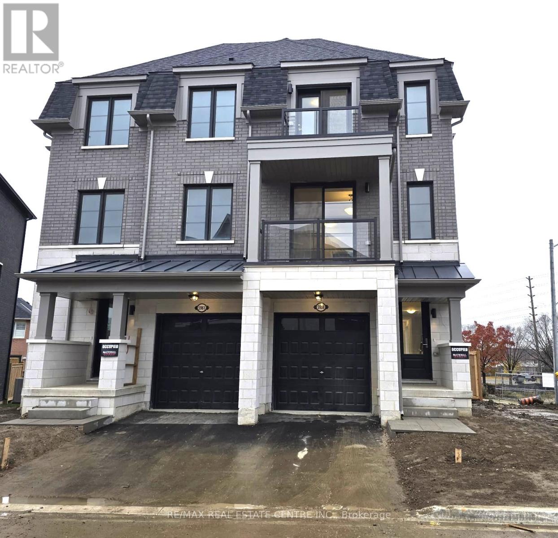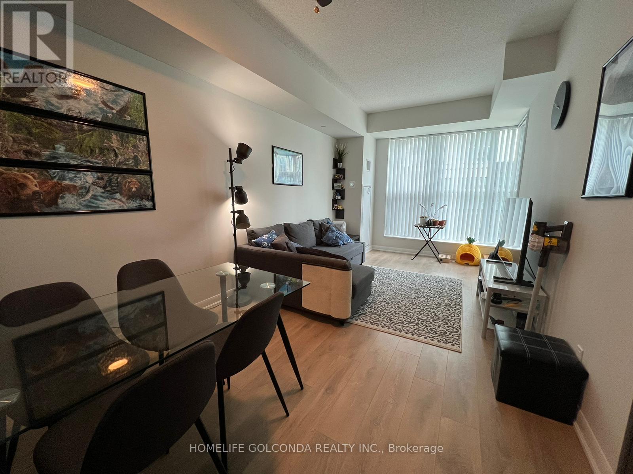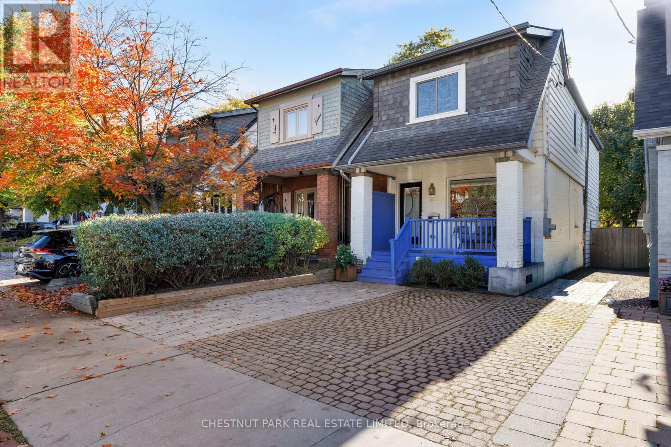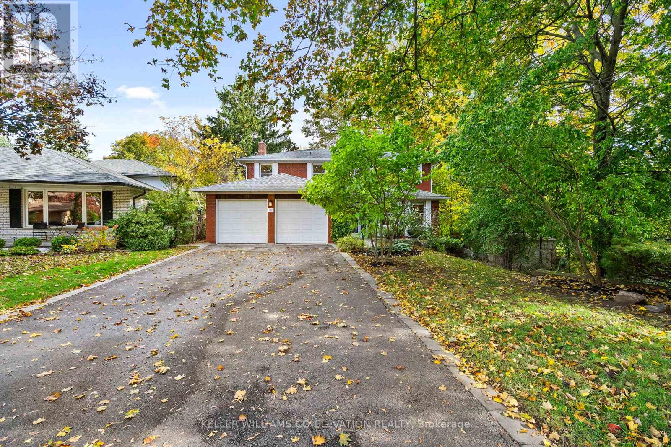Floor 4 - 30 Drewry Avenue
Toronto, Ontario
Located At Yonge & Finch! Rider's Paradise-92 Transit Score- 3 Minutes To Finch Ttc Subway Station & Coming Soon Yonge Subway Extension & Finch Lrt!! Cr1 Zoning With Loads Of Permitted Uses Including Educational, Financial, Medical Office, Massage, Pet Services & Much More! Drewry Bus Stop At Your Door Step, Easy Access To York Region Transit System, Steps To Restaurants On Yonge St, Minutes To Centerpoint Mall & Highway 401! 40 Common Parking Spaces, Move In Ready! 4,550 Sqft Fourth Floor With Large Rooms, Wrap Around Windows, 40 Common Above & Below Ground Parking Available (id:60365)
73 Humewood Drive
Toronto, Ontario
Experience the charm and convenience of living in one of Toronto's most desirable neighbourhoods - where community, comfort, and city living come together. This bright and spacious 3-bedroom, 1-bathroom apartment is located on the main floor of a charming, well-maintained triplex in the beautiful Humewood-Wychwood neighbourhood, offering the perfect mix of comfort, character, and convenience. Key Features: 3 generously sized bedrooms, 1 full bathroom with modern fixtures, a large living area perfect for relaxing or entertaining, a bright kitchen with ample storage and counter space, ensuite laundry, Hardwood floors throughout, and large windows providing abundant natural light. The Humewood-Wychwood community is a quiet, family-friendly area known for its tree-lined streets and welcoming atmosphere. Located steps from St. Clair West, Wychwood Barns, shops, cafes, restaurants, and parksEasy access to TTC transit, downtown Toronto, and major city attractions (id:60365)
7 - 450 Arlington Avenue
Toronto, Ontario
Welcome to Cedarvale-Humewood - A Fantastic Family-Friendly Community! This bright and stylish open-concept studio offers comfort and convenience with a smart and efficient layout: Above-ground east-facing window providing great natural light Modern kitchen with stone countertops, ceramic backsplash, appliances, and breakfast bar Combined sleep and living area with no wasted space - great layout for furniture placement Upgraded 4-piece bathroom Laminate flooring throughout and mirrored hallway closet Coin laundry located on the same level Prime Location: Approximately 15-minute walk to Eglinton West Subway Station Steps to TTC routes for easy commuting Next to Arlington Park, Phil White Arena, scenic trails, and sports facilities Walk to cafés, restaurants, and everyday amenities in this vibrant neighbourhood A fully updated studio suite that delivers lifestyle, location, and value in one of Toronto's most beloved pockets. (id:60365)
372 Roehampton Avenue
Toronto, Ontario
Rarely Found Updated Modern Interior Living Spaces In A Family-Oriented Neighbourhood. 3+1 Bedroom. 25 Ft Wide Lot! Legal Front Pad Parking. Separate Entrance To Basement. Large South-Facing Window. Large Deck W/O From Dining Room. Excellent Schools. Electronic Main Door Lock. Reno'd Basement With A Kitchenette/4th Bedroom/Potential Nanny Suite, Large Garden Shed, Very Close To T.T.C. Subway/Bus, Shops/Restaurants/Schools. Brand New Furnace. Recent Enhanced Attic Ventilation. Shorter Term Also Negotiable. (id:60365)
37 - 34 Heydon Park Road
Toronto, Ontario
Welcome to 34 Heydon Park, steps to College and Dovercourt. Close Proximity To Restaurants, Ttc, Shops, Schools, And Much More! Just Pay Hydro. Photos Not Exact, Taken From A Similar Unit Prior To Occupancy. (id:60365)
141 Connaught Avenue
Toronto, Ontario
An Exquisite Custom-Built Residence Showcasing Unparalleled Craftsmanship and Sophisticated Design. Featuring 10' Ceilings on the Main Floor, this Home Boasts an Ultra-Luxurious Master Ensuite with a Bubble Jet Tub, Glass Shower, and Bidet. The Gourmet Kitchen is Equipped with a Servery, Center Island, and Built-In Stainless Steel Appliances. A Separate Entrance Leads to the Fully Finished Basement, Complete with a Wet Bar, Nanny Suite, and Rough-In for a Second Kitchen. Additional Highlights Include Three Fireplaces, Second-Floor Laundry, Upgraded Light Fixtures, a Skylight, and Premium Finishes Throughout. Enjoy Stainless Steel Fridge, Freezer, Double Oven, Microwave, Built-In Dishwasher, Exhaust Fan, Central Air Conditioning, Central Vacuum, Security System, Garage Door Opener, Interior and Exterior Pot Lights, Quartz Countertops, and Front-Load Washer/Dryer. A Truly Luxurious Living Experience! (id:60365)
625 Vaughan Road
Toronto, Ontario
In the heart of Oakwood Village, this mixed-use building offers incredible potential for those with vision. The property features a spacious retail storefront on the main level and a three-bedroom apartment above, both ready for a full re-imagining. The ground-floor commercial space offers excellent street visibility, large display windows, and a generous open layout - a great foundation for your future business or investment project. The upper unit provides three bedrooms, kitchen, and living area, presenting the chance to design comfortable living quarters, rental income, or a live-work setup. This property is ideal for buyers looking to renovate and create something truly their own. With solid structure, flexible layout, and zoning that supports a range of uses, it's a rare opportunity to shape a building to fit your needs and style. Located steps to shops, transit, and local amenities, Oakwood Village continues to grow with new businesses and community investment. Bring your plans, creativity, and contractor - this one is ready for transformation. An excellent chance to invest, restore, and make your mark in one of Toronto's most character-filled neighbourhoods. (id:60365)
1212 - 16 Harrison Garden Boulevard
Toronto, Ontario
Discover elevated city living at The Residence of Avondale by Shane Baghai. This high-floor suite offers an open-concept living and dining area with a walkout to a private balcony, plus a versatile den that can be used as a home office, second bedroom, or guest space. The modern kitchen features granite counters and nearly new stainless steel appliances, while the spacious bedroom provides excellent closet space. Heat, hydro, water, and AC are all included in the maintenance fees, making this an incredible value.Enjoy resort-style amenities including 24-hour concierge, indoor pool, fitness centre, sauna, party/meeting rooms, guest suites, and visitor parking. Located in the heart of Willowdale East, youre just steps to Sheppard-Yonge subway, TTC, shops, dining, grocery stores (Longos, Food Basics, Rabba), cafes, parks, and top-rated schools, with quick access to Highway 401. A well-managed building in a highly sought-after community. (id:60365)
5959 Saigon Street
Mississauga, Ontario
Welcome to 5959 Saigon Street. The Brand New, Never Lived-in 3 Beds and 3 Baths Luxury Semi Detached Located in the very heart of great Mississauga. What can be a better location than right on Britannia Rd. and Whitehorn Ave.? 9 Feet Ceiling on both the floors. Open concept upgraded gourmet kitchen with Quartz Counter tops and Stainless Steel Appliances. Living room has a walk out to an east facing Balcony with no houses directly facing to it. Stunning great/family room sits privately on the opposite side of the Living room offering quite a private exposure. Laundry on the Main Floor. Master bedroom's Ensuite comes with a 9 Ft. High Glass Standing Shower. 2 nd. Bedroom comes with a walk-in Closet. 3rd. Bedroom opens up to an east facing balcony. Laminate floors on the main floor. Carpets only in the bedrooms. Largest Backyard in the whole complex. Situated just a few steps from Britannia Rd from where you can take public transport the whole day. No Frills, Shoppers, banks, Tim Horton's and restaurants are just a heartbeat away so are the schools and parks. Heartland is a few minutes drive away and so is Highway 401. You can't go wrong with this location guys. Basement is not included as it will have separate tenants. You will be required to transfer all the utilities into your name and share the bills with the basement tenants (75/25). Basement tenant will use the back entrance to access their portion. Only A++ tenants will be entertained. Available to move in any time. (id:60365)
102 - 5168 Yonge Street
Toronto, Ontario
Unit on 3rd Level, Functional Layout , 9'5 Ceiling, Comfortable Calming View , Locker on Same Floor, Excellent Amenities: Indoor Pool, Gym, Sauna, Party Room, Roof Garden, Rec Rooms, 24 Hrs Concierge & Security, Direct Underground Access to Subway. (id:60365)
511 Merton Street
Toronto, Ontario
Renovated 3 bedroom, 4 bath detached in prime Maurice Cody. Inviting front porch opens into bright and airy sun filled home perfect for young family. Great open concept main floor family room with built in bookcase walks out to 166 ft deep south facing lot backing onto greenspace. Renovated kitchen with large centre island, stone counters & backsplash, butcherblock & ample storage. Open concept living & dining area w/hardwood floors, pot lights, molding and anchored by a stunning new glass staircase. Primary bedroom has 5 pc ensuite combined with 2nd floor laundry. 2 large double closets and overlooks quiet backyard. Generous 2nd & 3rd bedrooms as well as an oversized linen closet. Lower level partially finished with newer broadloom & 2 pc bath as well as large unfinished storage area. Numerous upgrades by current sellers include adding a main floor powder room, new glass staircase, remodeled baths, updated backsplash & expanded driveway with LEGAL front pad parking. Double tiered deck and private fenced yard with large garden shed at rear. Quick walk to Davisville Subway and steps to walking/biking trails. (id:60365)
57 Tobruk Crescent
Toronto, Ontario
LOCATION, LOCATION, LOCATION! Welcome to 57 Tobruk Crescent - a large, affordable home beautifully upgraded with modern décor throughout. Perfectly situated in a prime, high-demand cul-de-sac, this quiet, child-safe street is in a mature, treed neighbourhood, with lush landscaping visible from every room. Featuring a spacious, well-designed layout with 4+1 bedrooms, 4 bathrooms, and generous closet and storage space, this home easily accommodates a growing family. Enjoy hardwood floors, rich baseboards, and crown mouldings on the main and upper levels. The porcelain-tiled foyer showcases the staircase, which features an elegant banister, wrought-iron spindles & carpet runner. The living room offers a welcoming view of the stone walkway and landscaped front yard. All bathrooms and both kitchens have been upgraded. The modern eat-in kitchen boasts stainless steel appliances, stone counters, porcelain tile flooring, walkout to an expansive sundeck with a gas BBQ hookup overlooking a ravine-like backyard with mature trees, hedge for sun, shade and privacy. The adjoining family room features a cozy gas fireplace. Upstairs, the spacious primary bedroom includes a walk-in closet with custom organizers plus a full ensuite. Three family bedrooms have double closets with organizers. A 4-piece family bath completes this level! The bright lower level has a separate entrance and walkout to its own patio - ideal for extended family living, in-law or nanny suite - options galore! The main-floor laundry/mudroom with sink and cabinetry has side-door access + direct access from garage for added convenience. The double garage with automatic openers, exterior keypad and a repaved driveway offers ample parking. Superbly located near great Yonge Street shopping and restaurants, major malls, schools, TTC, Finch Subway, and GO Stations, with easy access to York Region and downtown. 57 Tobruk Crescent offers space, style, and an unbeatable location, a home that truly checks all the boxes! (id:60365)

