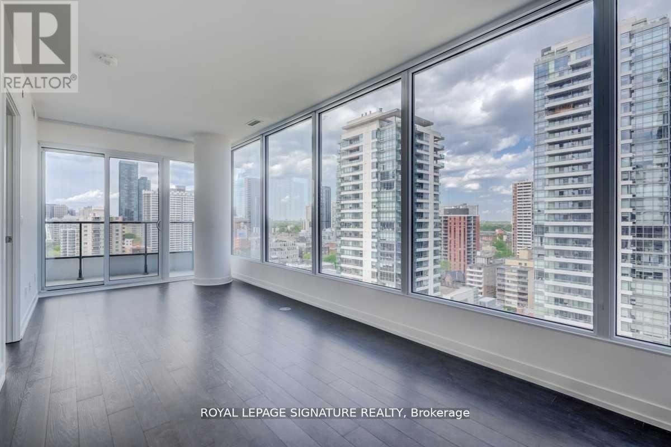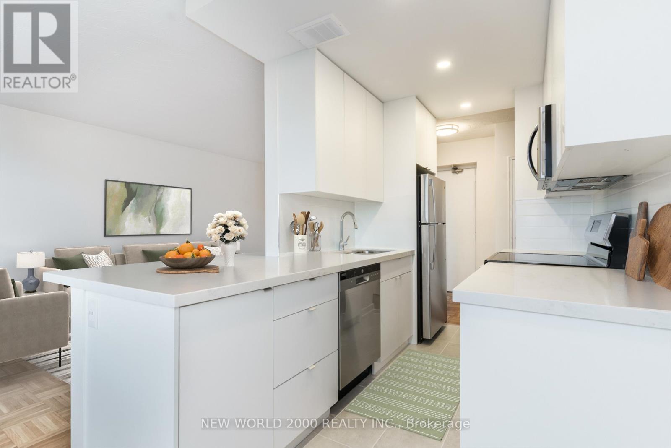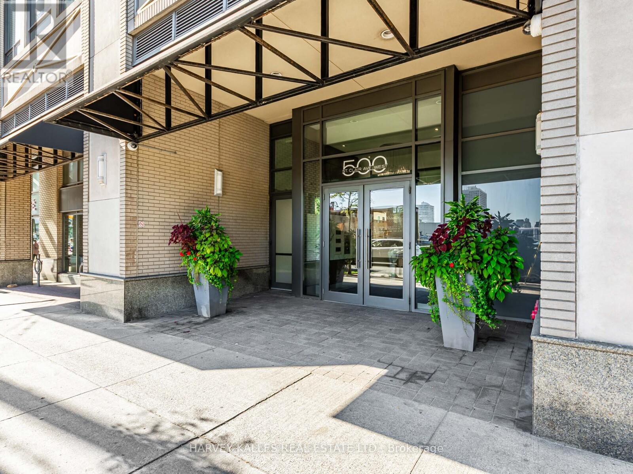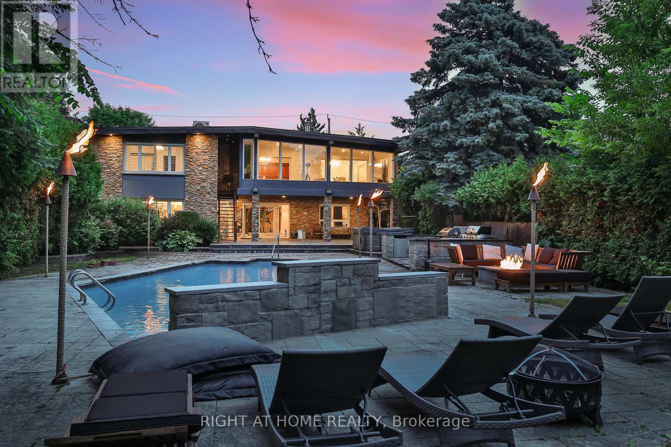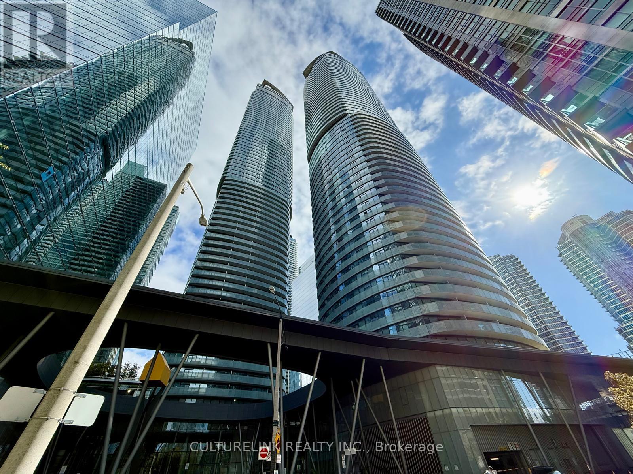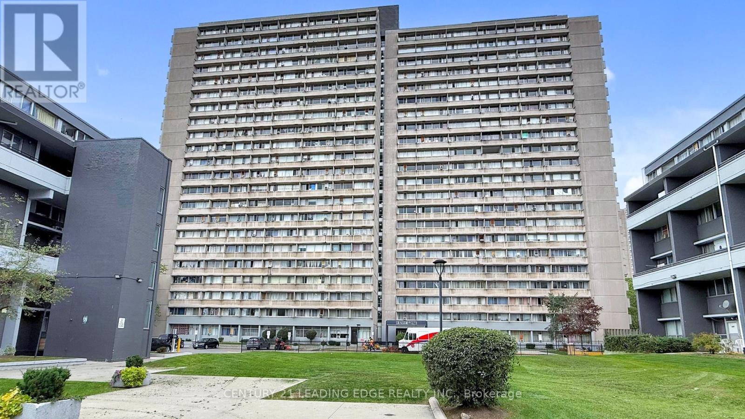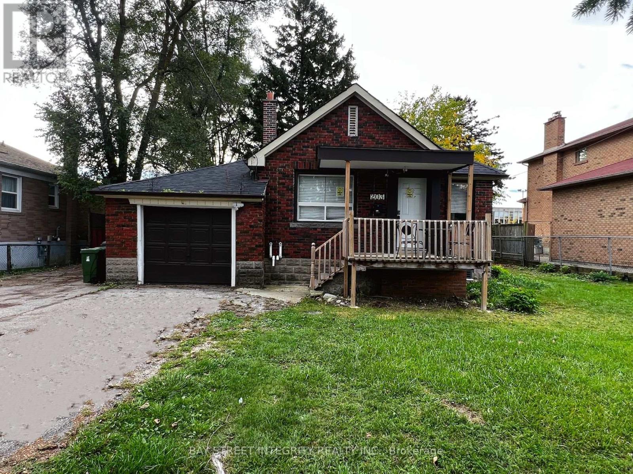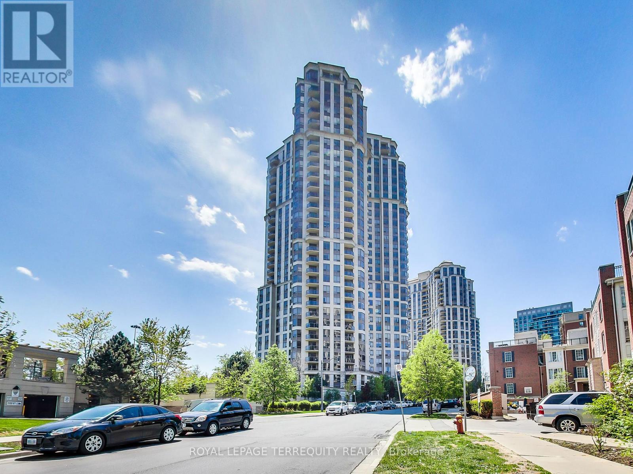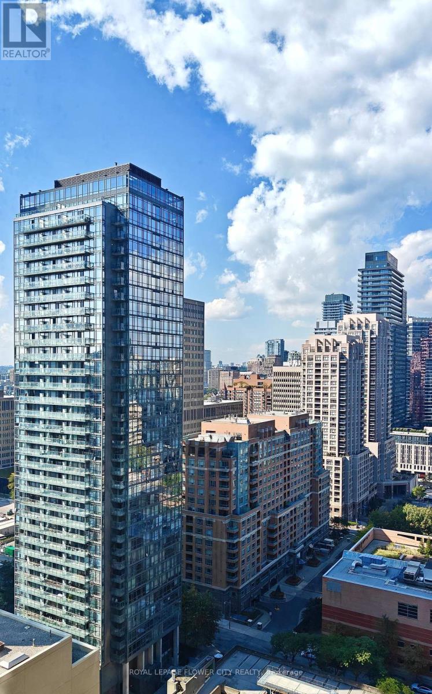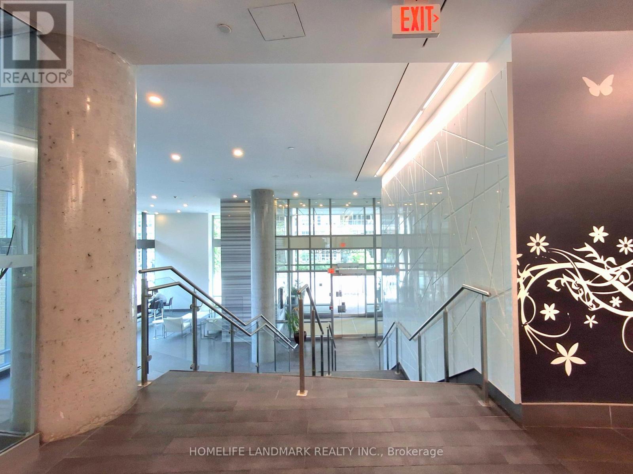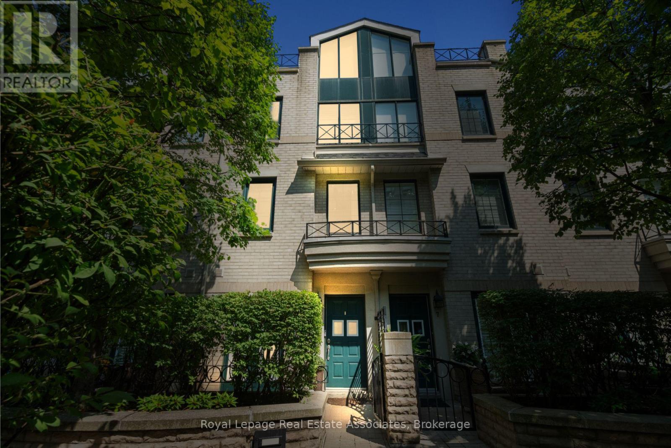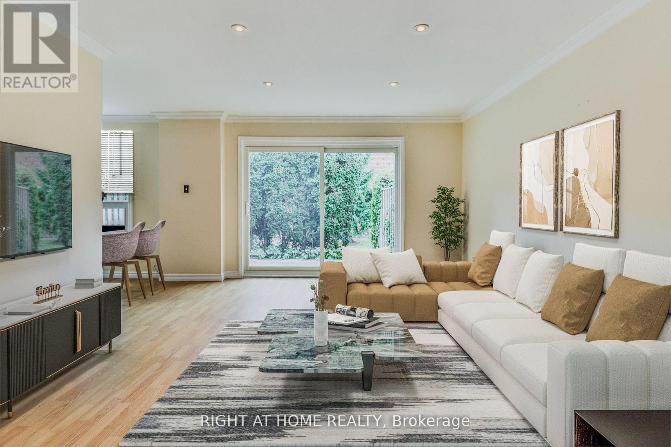2706 - 85 Wood Street
Toronto, Ontario
Axis Condos! Designed Specifically For You Movers, Shakers & Innovators Who Keep Up With The Quick Pace That Is Toronto. Premium Condo And Enjoy, ***High End Finishes***Cleverly Laid Out Floorplans***9Ft Ceilings***6,000 Sf Of Kick-Ass Gym Space***Expansive Collaborative Workspace***Outdoor Terrace***Walking To Loblaws, Eatons, The Village, TMU, UofT, Ramen, Coffee & More!*** See It Today!! (id:60365)
303 - 1220 Bayview Avenue
Toronto, Ontario
*Sign your lease by October 31st, 2025 & enjoy one month of rent absolutely free don't miss out on this limited-time offer! Must Move-In, On Or Before December 01st, 2025 To Qualify For Promotional Pricing & Incentives. Looking for a stylish place to call home? This beautifully renovated1-bedroom apartment could be just what you're looking for! What you'll love: Fully Renovated Kitchen & Bathroom; Brand-new Stainless Steel appliances: fridge, stove, microwave, and dishwasher; Quartz Kitchen Countertops; Bedroom W/ Custom Built-In Closet Organizers; Bright and spacious layout; Located in a charming & Well Managed 6-story building at Bayview Ave and Moore Ave; Utilities (Water, Heat & Hydro) included; Conveniently across from Loblaws & right beside a scenic park; Two on-site laundry rooms (2nd & 4th Floors) for added convenience. This apartment offers modern living in a fantastic neighborhood. Contact us today for more information or to schedule a viewing! Act fast because opportunities like this won't last long! (id:60365)
1003 - 500 St Clair Avenue W
Toronto, Ontario
This bright and spacious corner suite features a beautifully updated modern kitchen with brand new quartz countertops, new flooring, new full-size laundry machines, and a new dishwasher. The versatile 2 bedroom unit can be used as second bedroom or Office. You'll love the ample storage, including a large foyer with a spacious front hall closet and a primary bedroom that easily accommodates full-size furniture and features a generous walk-in closet. Floor-to-ceiling windows fill the space with natural light, showcasing the open layout and city views. Located just steps from the TTC, shops, and restaurants, this condo offers both style and convenience. One locker included. (id:60365)
40 Heathview Avenue
Toronto, Ontario
An Architectural Gem On A Ravine Lot In Prestigious Bayview Village Set On An Exceptional 64.5' x 236.5' Ravine Lot In One Of Toronto's Most Coveted Enclaves -- This Grand Raised Bungalow Boasts Over 5,000 Sq. Ft. Of Refined Living Space, Seamlessly Blending Timeless Elegance With Modern Luxury. The Main Level Showcases A Light-Filled Living Room Framed By Expansive Picture Windows Overlooking A Secluded Backyard Oasis. A Formal Dining Room Opens To A Walkout Deck, Creating A Seamless Indoor-Outdoor Flow For Sophisticated Entertaining. The Gourmet Eat-In Kitchen Is A Chefs Dream, Featuring Double Built-In Ovens, Stone Backsplash, Two Sinks, Abundant Cabinetry, And Premium Appliances Throughout. The Opulent Primary Retreat Offers A Five-Piece Spa-Inspired Ensuite, A Cozy Fireplace, A Walk-In Closet, And Tranquil Views Of The Lush Ravine. Two Additional Upper-Level Bedrooms Offer Generous Space, Double Closets, And Access To A Thoughtfully Designed Three-Piece Bath With Walk-In Shower. The Expansive Walk-Out Lower Level Is Tailored For Relaxation And Entertaining, Highlighted By A Gas Fireplace, Spacious Recreation Room, Additional Bedroom, Separate Laundry Room With Built-Ins, And Ample Storage. Step Outside To A Resort-Caliber Backyard Featuring A Heated Pool With Waterfall, Covered Patio, And The Rolls-Royce Of Jacuzzis. The Full Outdoor Kitchen Is Equipped With Dual BBQs, A Running Water Sink, Mini Fridge, Generous Counter Space, And Storage Perfect For Hosting At Scale. With Four Separate Entrances, A Ravine-Lined Lot, And Access To Top-Tier Schools Including Earl Haig Secondary, This Rare Offering Combines Prestige, Privacy, & Unmatched Lifestyle. Minutes From Bayview Village, Highways, And Transit. This Is Luxury Living Without Compromise. (id:60365)
3609 - 12 York Street
Toronto, Ontario
Prime Location! Beautifully designed 1 Bedroom + Den Suite with a functional & open layout. Includes One (1) underground parking space for ultimate convenience. The spacious den is versatile and can be used as a second bedroom or private office. Boasting 9 ft ceilings, floor-to-ceiling windows, and premium roller blinds, this bright and modern suite is filled with natural light and offers a stylish, contemporary feel. Enjoy your morning coffee or evening unwind on the private balcony with breathtaking views of Toronto's skyline and the iconic CN Tower. Situated in an unbeatable downtown location - just steps to the waterfront, The PATH, Union Station, Rogers Centre, CN Tower, Ripley's Aquarium, supermarkets, LCBO, and Toronto's Financial & Entertainment Districts. Residents enjoy world-class building amenities, including a fitness centre, indoor pool, hot tub, sauna, 24-hour concierge, party/meeting rooms, and more. An exceptional opportunity to experience the vibrancy of downtown Toronto living. (id:60365)
1202 - 10 Sunny Glenway
Toronto, Ontario
Are You Looking For Affordable Condo? Your Search Is Over Now, Great Location And A Spacious 2 Bdrm Condo Unit, Freshly Painted And Well Kept Unit, Perfect For 1st Time Buyers Or Investor. Beautifully renovated Steps To Parks, Ontario Science Center, TTC, Public Golf Course, DVP For Downtown Access And Close To Shoppers Centres. (id:60365)
203 Drewry Avenue
Toronto, Ontario
Welcome to 203 Drewry Ave, located in the heart of North York! This beautifully renovated home (completed in 2020) offers exceptional comfort and investment potential. Featuring a modern kitchen with stainless steel appliances, and a functional layout with three ensuite bedrooms upstairs and three ensuite bedrooms downstairs, perfect for extended family or rental income.Sitting on an extra-large 66 ft x 197 ft lot, this property offers great potential for future development or lot severance. Across the street, Lagoinha Toronto Church has already been approved for high-density townhouse redevelopment, highlighting the tremendous growth potential of the area. (id:60365)
120 - 80 Harrison Garden Boulevard
Toronto, Ontario
GORGEOUSLY UPGRADED and SUN FILLED 1155sqft LUXURY GROUND FLOOR TORONTO CORNER CONDO UNIT WITH WALK OUT TO LARGE & PRIVATE TERRACE! No Need to Take the Elevator or Any Stairs! Beautiful Ground Level with Large Terrace that with Plenty of Privacy! It's Like Living in a Bungalow! Step Inside this Beautiful Home to the Excellent Layout Offers a Separate Foyer to Greet Guests, the Open Concept Living & Dining Room with a Stunning Sun Filled South View & Large Windows! Large Family Sized & Eat in Kitchen with Breakfast Area that has a Walkout to LARGE TERRACE with Gas BBQ! Primary Bedroom with 5 Piece Ensuite with His & Hers Sinks, Separate Shower/Tub and Walk in Closet! Large Second Bedroom and Second Bathroom! 1 Owned Parking Space! Spectacular Tridel Built & Del Managed Skymark Condo Loaded with Exceptional Amenities Like Bowling Lanes, Indoor Pool, Party Room, Virtual Golf, Visitor Parking, Library, Concierge and So Much More! LIKE LIVING AT A FIVE STAR RESORT! All of this in a Location Steps to Parks, TTC, 401, Yonge Street Shops and Much More! The Perfect Combination of Condo, Unit & Location! Book Your Showing Today! (id:60365)
Lph #06 - 25 Grenville Street
Toronto, Ontario
An amazing opportunity to live in this beautiful & charming Lower Penthouse condo unit! This unit offers large windows with a recently updated kitchen and an elegant wood burning fireplace. Brand new laminate hardwood flooring throughout with a dedicated workspace for professionals. Enjoy easy access to the rooftop terrace for barbecuing, hosting, and seeing the breathtaking views of the city. Close to shops, restaurants, hospitals, and universities. Walk to College Station in 3 minutes! Building amenities include: concierge/security, gym, squash courts, media room, rooftop terrace, and visitor parking. Heat, Hydro, and Water INCLUDED! (id:60365)
405 - 69 Lynn Williams Street
Toronto, Ontario
Very Bright & Clean South West Facing Corner Unit With Floor To Ceiling Windows And High End Finishes. 1 Bedroom Plus 85 Sq Ft Large South Facing Balcony, 1 Parking & 1 Locker Included. New Laminate Floor & Paint, Newer Dishwasher(2024), Newer Kitchen Faucet(2023), Upgraded Quartz Counters W/Undermount In Kitchen And Washroom, Steps To Lake And Waterfront Trail, Major Banks, Goodlife, Restaurants, Shopping, Ttc., Cafe Shops, Cne, 24 Hrs Metro Store And Much More...... (id:60365)
8 - 1 Baxter Street
Toronto, Ontario
Welcome To #8 1 Baxter Street, A Rarely Offered Condo Townhome In The Gated Courtyards Of Rosedale, One Of Torontos Most Prestigious Neighbourhoods & walking distance to Yorkville's upscale shopping & fine dining. Offering Over 1,800 Sq. Ft. Of Refined Living Space, This 3+1 Bedroom, 3 Bathroom Home Welcomes You Through A Tranquil Shared Courtyard Lined With Terraces And Mature TreesA Private Oasis In The Heart Of The City. The Front Terrace, Just Off The Beautifully Appointed Kitchen, Is Perfect For Morning Coffee. Inside, The Open-Concept Main Level Features Granite Waterfall Countertops, Built-In Appliances, A Large Peninsula, And Direct Walkout To The Terrace, Seamlessly Flowing Into The Dining And Living Areas With A Juliette BalconyIdeal For Entertaining. The Second Level Hosts Two Bright Bedrooms And A 4-Piece Bath, While The Third Floor Is A True Retreat With A Primary Suite Boasting Soaring Ceilings, A Walk-In Closet, And A Spa-Like 5-Piece Ensuite With Soaker Tub, Glass Shower, And Double Vanity. Above, A Loft With Walkout To The Rooftop Terrace Provides A Perfect Home Office Space. The Lower Level Offers An Additional Bedroom, 3-Piece Bath, Laundry Closet, And Direct Garage Access. Steps To Budd Sugarman Park, Ramsden Park, Art Galleries, Top Schools, TTC, Shops, And Restaurants, This Exclusive Residence Offers A Lifestyle Of Sophistication, Privacy, And Urban Convenience You Wont Want To Miss. (id:60365)
12 - 50 Three Valleys Drive
Toronto, Ontario
Own in a Prestigious Neighbourhood for Only $779,800! Step into comfort, style, and exceptional value with this beautifully upgraded 3 + 1 bedroom, 2-bath townhouse (1,926 SF total living space) surrounded by multi-million-dollar homes. Bright, stylish, and surprisingly spacious, this residence has been thoughtfully refreshed for modern living. Recent upgrades showcase pride of ownership throughout - featuring brand-new flooring, windows, and doors (2024) for a fresh, contemporary feel. The modern kitchen (2022) shines with sleek cabinetry and a full suite of newer stainless-steel appliances, including a fridge, dishwasher, stove, washer, and dryer - everything you need for everyday comfort and effortless living. The open-concept main floor flows seamlessly into a walk-out patio and private terrace, perfect for morning coffee or relaxing evenings under the stars. Upstairs, enjoy spacious, sun-filled bedrooms, while the finished lower level offers flexibility for a 4th bedroom, home office, or recreation space. Both bathrooms have been tastefully renovated, so you can move right in and enjoy from day one. Located minutes from Donalda Golf Club, top-ranked schools, DVP/401, Shops at Don Mills, Fairview Mall, and North York General Hospital, this home combines lifestyle, convenience, and value in one unbeatable package. Perfect for first-time buyers or downsizers seeking comfort, value, and location in one. Visit with confidence - this home is ready to impress! (Virtual staging used for inspiration.) (id:60365)

