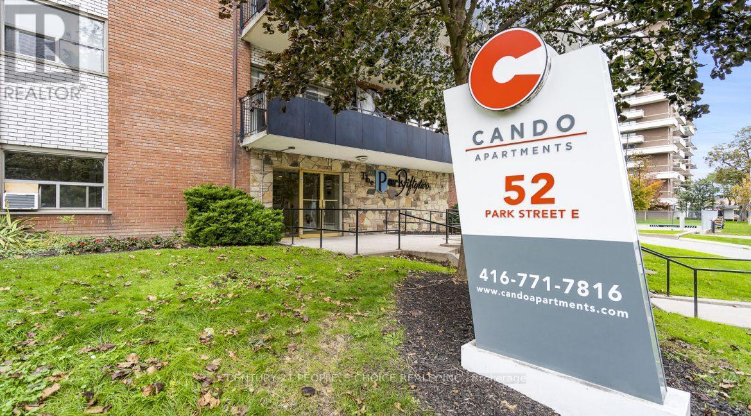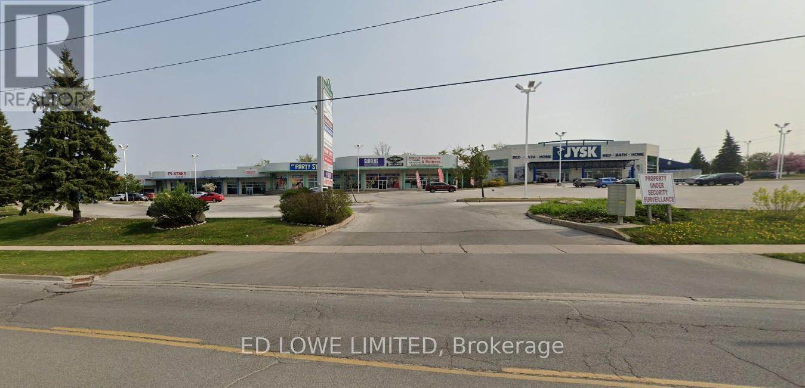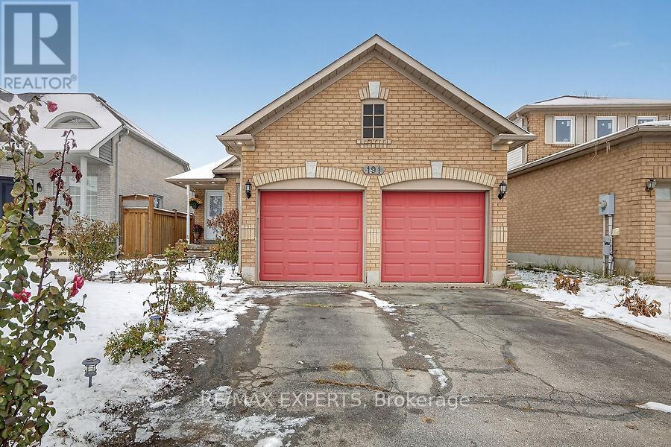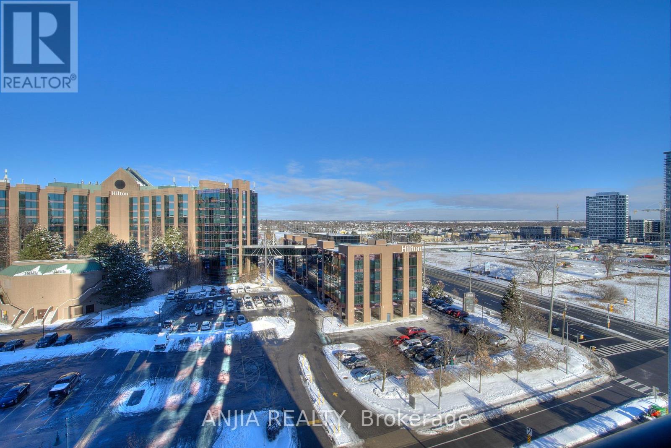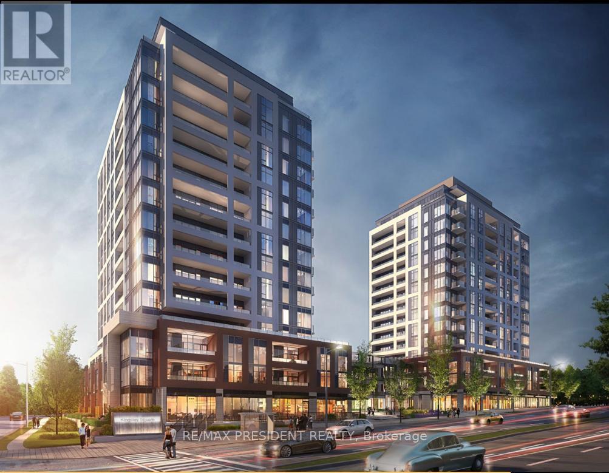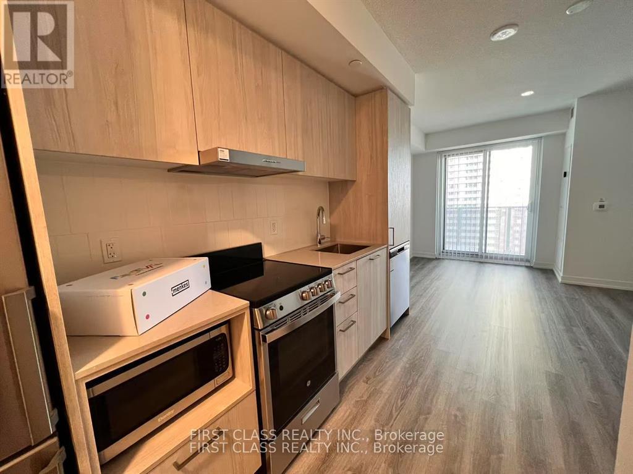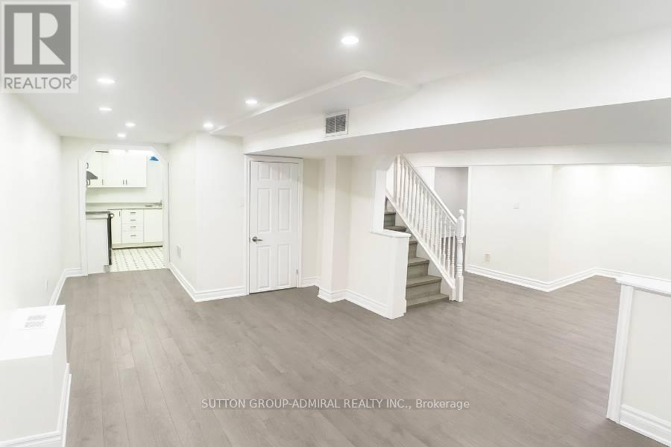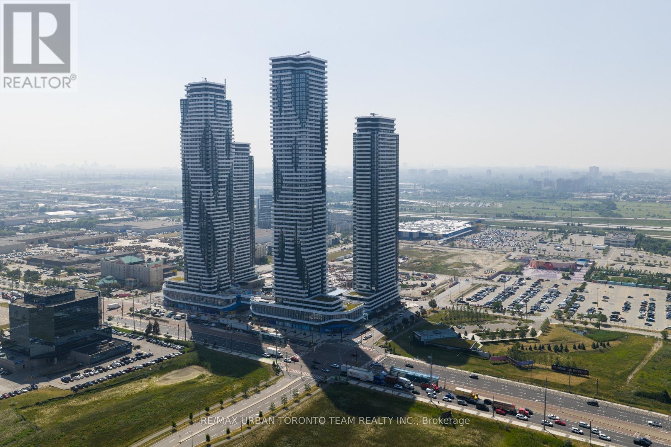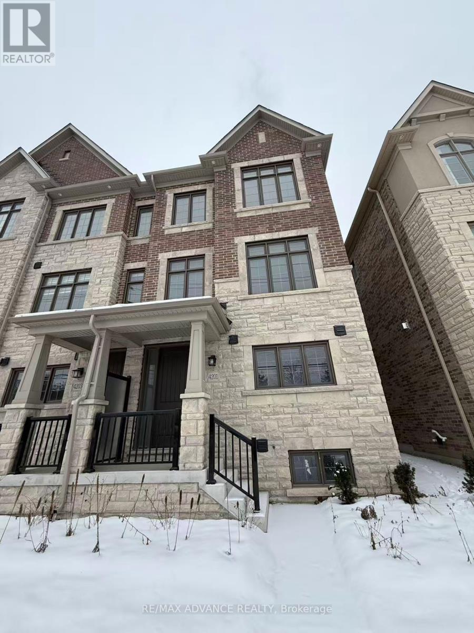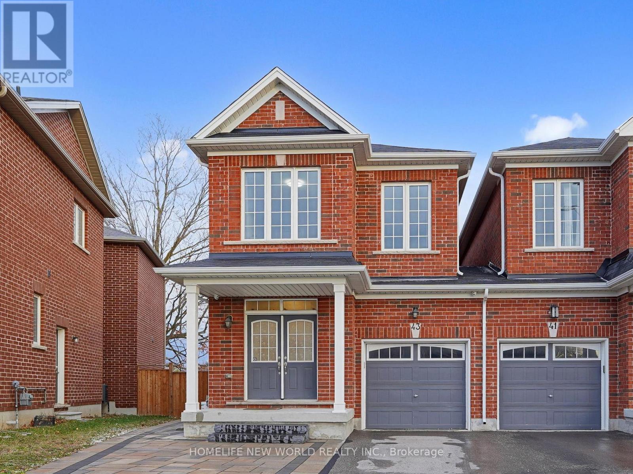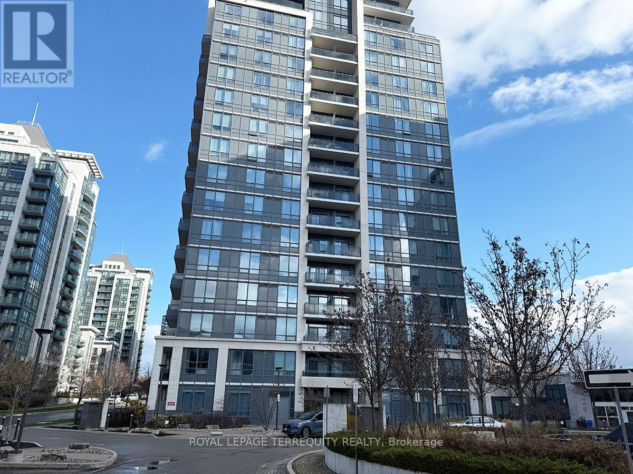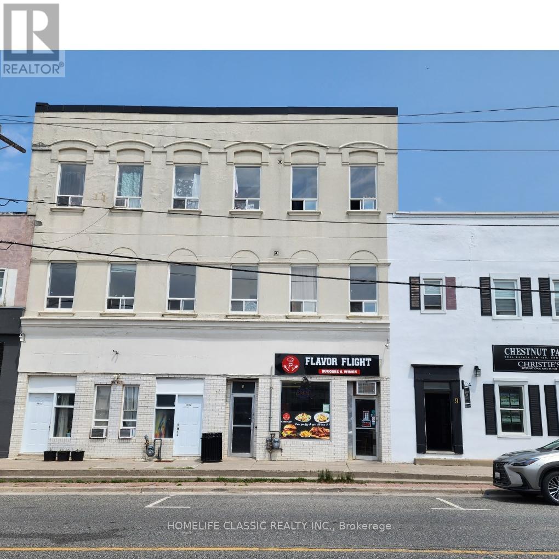307 - 52 Park Street E
Mississauga, Ontario
Renovated 1 BR apartment in a family friendly rental building located in Port Credit! Beautifully maintained building with professional building staff to ensure your home is always in great condition. Located in a great neighborhood, close to Parks, Schools, Shopping and much more! Easy access to transportation and highways! Please note the apartment is being renovated but we have a model suite that we would be happy to show! (id:60365)
B2 - 21 Commerce Park Drive
Barrie, Ontario
Excellent opportunity to lease 2231.13 s.f. of high-visibility commercial retail space in a busy South Barrie power centre. Perfect for retail, professional services or specialty uses. Located at the corner of Bryne Drive and Commerce Park Drive, this plaza benefits from strong traffic and proximity to major national retailers like Walmart, Sobeys, Galaxy Cinemas, Park Place and more. Ample Parking. $19.95/s.f. + TMI $8.95/s.f./yr. Tenant pays utilities. Annual escalations on net rent. (id:60365)
191 Wessenger Drive
Barrie, Ontario
Welcome to this beautiful Three Bedroom All Brick Bungalow In Much Sought after Neighbourhood In South West Barrie. Generous Sized Bedrooms And En -Suite 4 Piece Bath Plus Walk-In Master Closet. This Is A Perfect Size And Priced Home For First-Time Buyers, Young Families, And Empty Nesters. Basement recently finished. A Big Fenced Back Yard And Deck. This well loved home is located close to all amenities. (id:60365)
1018 - 9 Clegg Road
Markham, Ontario
Welcome to this newly built 2-bedroom condo in the heart of sought-after Unionville!This unit offers a functional layout with separated bedrooms, an open-concept living area, and elegant modern finishes-perfect for comfortable living. Location Highlights:Close to T&T Supermarket, First Markham Place, community centres, parks, and top-ranked Unionville High SchoolSteps to VIVA bus stopMinutes to Unionville GO Station, Hwy 407, and Hwy 404;Walking distance to Uptown Markham and Downtown Markham amenities and entertainment;Short drive to Costco and the Shops at First Markham Place;Near Hilton Hotel and various recreational facilities ; Additional Features:Upgraded EV-ready parking included (id:60365)
A811 - 705 Davis Drive
Newmarket, Ontario
Welcome To Kingsley Square Condos In Prime Newmarket Location! Spacious and bright 1-bedroom,1-bath suite in the heart of Newmarket near Southlake Regional Health Centre, shopping, and transit. This thoughtfully designed 527 sq ft interior layout features a modern open-concept kitchen and living area with full-height windows and a walkout to balcony. The kitchen is equipped with stainless steel appliances, quartz countertops, and a tile backsplash. The bedroom includes a large window and a double closet, while the bathroom offers contemporary finishes and a deep soaker tub. In-suite laundry and a spacious foyer with extra closet storage add everyday convenience. Be the very first to call this stylish space home. Building amenities include a Yoga room, a Fitness centre, and a rooftop terrace with a BBQ. (id:60365)
1802 - 195 Commerce Street
Vaughan, Ontario
available 1st Feb. Festival - 1 yr old New Building , 1 Bedroom 1 bathrooms, Open concept kitchen living room , East exposure , 475sqft., ensuite laundry, stainless steel kitchen appliances included. Engineered hardwood floors, stone counter tops. (id:60365)
Basement - 7 Judith Avenue
Vaughan, Ontario
Newly Reno Two Bedrm Bsmt Apmt In Desirable Thornhill Community. Spacious Kitchen With Breakfast Area. Large Living Space With Led Pot Lights Throughout. Super Convenient Location Surrounded By All Kind Of Amenities, Library, Community Centre. Close To Promenade Mall, Walmart, Banks, Restaurants, Parks. Rent Includes Utilities, Internet And One Parking Space. (id:60365)
4608 - 225 Commerce Street
Vaughan, Ontario
Festival - Tower A - Brand New Building (going through final construction stages) 1 Bedroom plus Den 2 bathrooms, Open concept kitchen living room 595 sq.ft., ensuite laundry, stainless steel kitchen appliances included. Engineered hardwood floors, stone counter tops (id:60365)
4201 Major Mackenzie Dr Drive
Markham, Ontario
Brand new and never lived in, this luxurious Kylemore Brownstone townhome in prestigious Angus Glen offers exceptional quality, modern elegance, and a bright, open layout with pot lights throughout. The lower level features a spacious entrance and double garage, while the main floor boasts 10' smooth ceilings, a stylish family room with fireplace, and an impressive open-concept kitchen with a center island, granite countertops, and top-of-the-line built-in appliances including a Wolf gas stove/oven, Sub-Zero fridge, Bosch dishwasher, and more. The living room offers a walkout to a charming Juliette balcony. The upper floor features 9' ceilings, a luxurious primary bedroom with a spa-like 5-piece ensuite, two additional spacious bedrooms, and a convenient laundry room. Located in an area known for top-rated schools such as St. Augustine Catholic HS, Pierre Elliott Trudeau HS, and Sir Wilfrid Laurier PS (French Immersion). Steps to community centre, golf courses, parks, and shops, with quick access to Hwy 404, 407, Hwy 7, and a 5-minute drive to The Village Grocer-this home offers upscale living in one of Markham's most sought-after communities. (id:60365)
43 Titan Trail
Markham, Ontario
Welcome to this nearly 2,000 sq. ft. semi-detached home linked by the garage and backing onto a beautiful golf course, offering privacy and serene views. The main level features an open-concept layout with 9 ft. ceilings and direct garage access. Upstairs includes three spacious, light-filled bedrooms, convenient upstairs laundry, and ample storage. Enjoy a professionally finished deck perfect for outdoor living. The separate entrance finished basement adds two bedrooms and two bathrooms-ideal for extended family or rental income. Close to schools, parks, shopping, and transit, this move-in-ready home delivers exceptional value in a desirable neighbourhood. (id:60365)
Lph209 - 75 North Park Road
Vaughan, Ontario
Welcome to 70 North Park Rd - a bright and spacious 1-bedroom plus den suite featuring an open-concept layout with 9 ft ceilings and laminate flooring throughout. 2 washrooms. The Prime location within walking distance to top-rated schools, shops, restaurants, parks, and modern kitchen flows seamlessly into the living area and walks out to a large private balcony. The versatile den can serve as a home office or guest space. Includes 1 parking spot. Prime location within walking distance to top-rated schools, shops, restaurants, parks, and transit. (id:60365)
7 Main Street S
Uxbridge, Ontario
Super High-Traffic Quick Service Restaurant Location In Uxbridge With 9-Foot Vent Hood, featuring New Ducts, New Fan and Larger Capacity Fire Suppression. Close To Schools And At The Intersection Of Main & Brock Streets. Great Opportunity To Hit The Ground Running In The QSR Sector. *** Extras *** Existing 9-Foot Hood, Double-Wash and Hand Sinks, Washroom, Rear Door For Receiving. Easy To Get Any Restaurant Concept Up And Running Quickly. All Inclusions As Is. Lease Rate is NET plus TMI. (id:60365)

