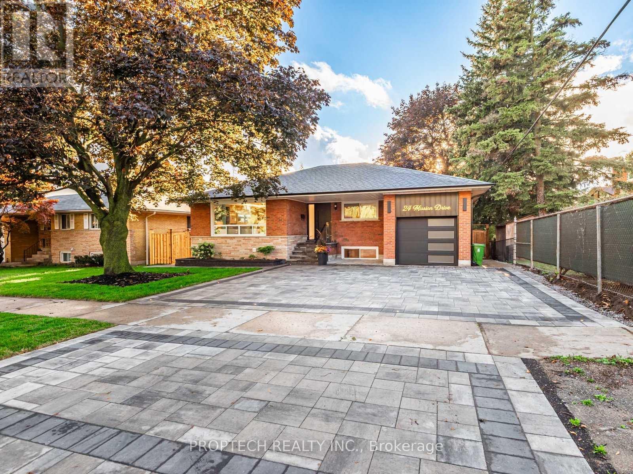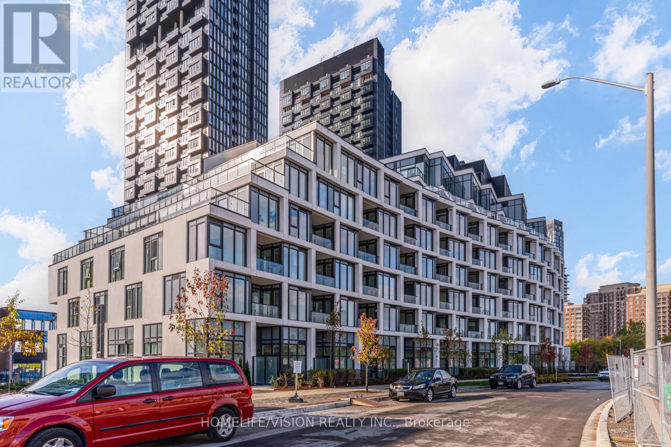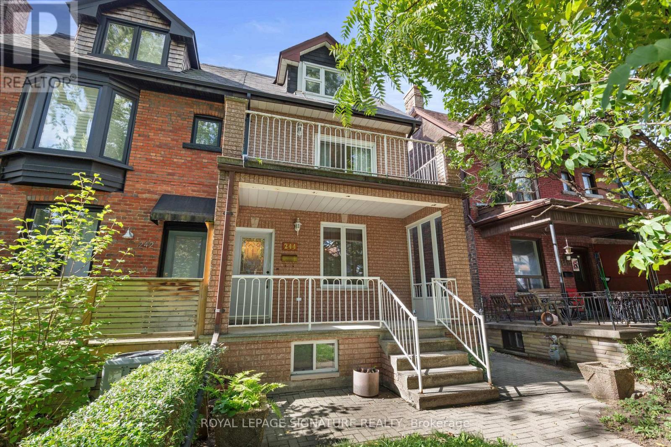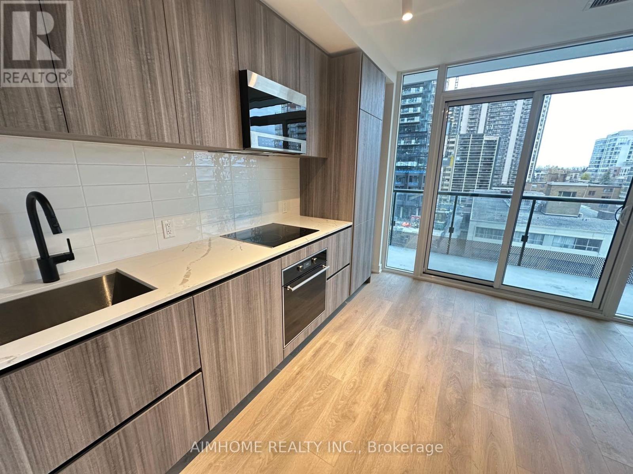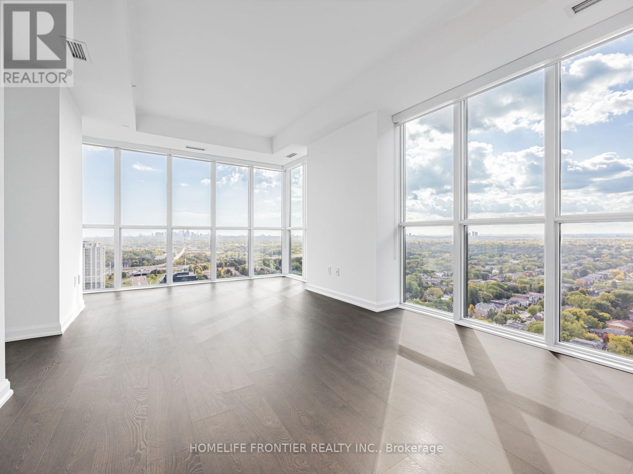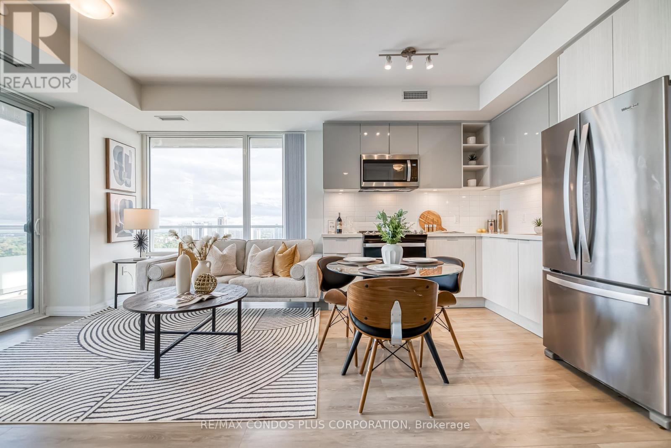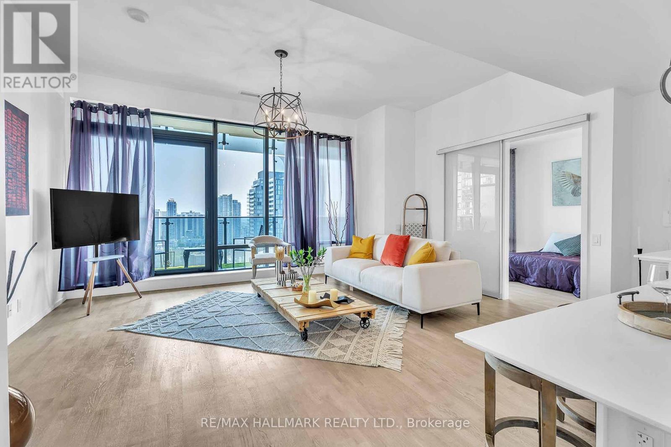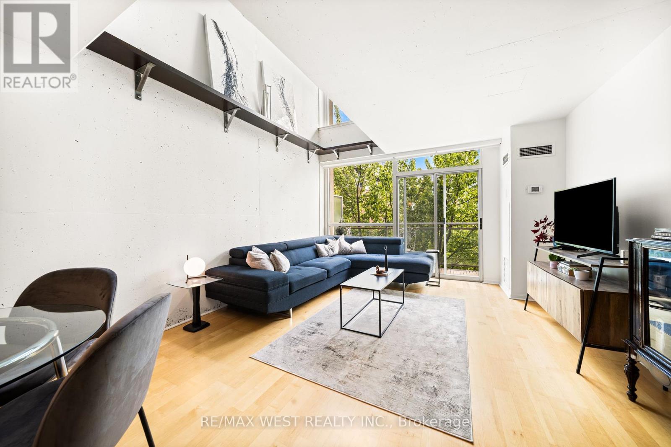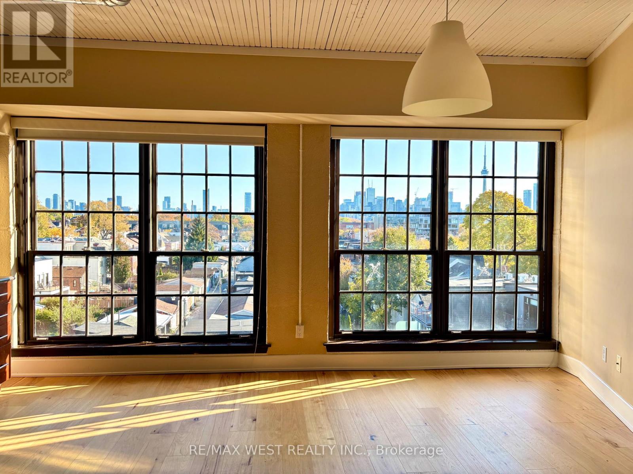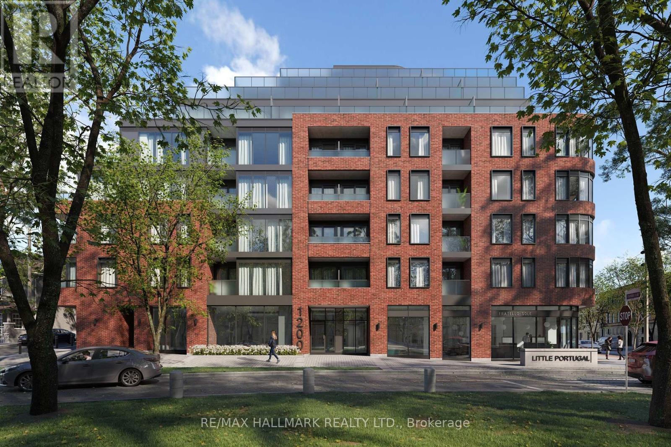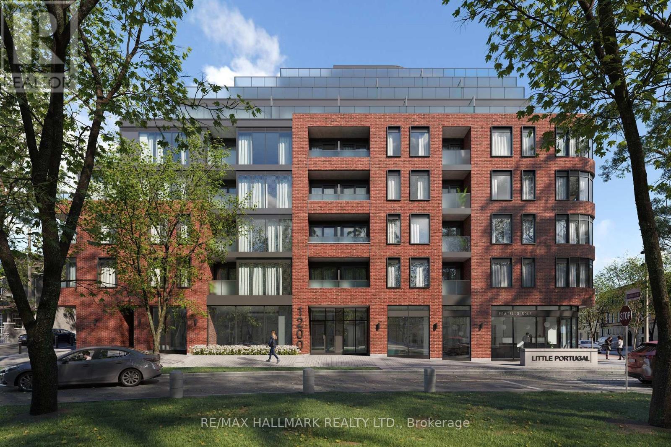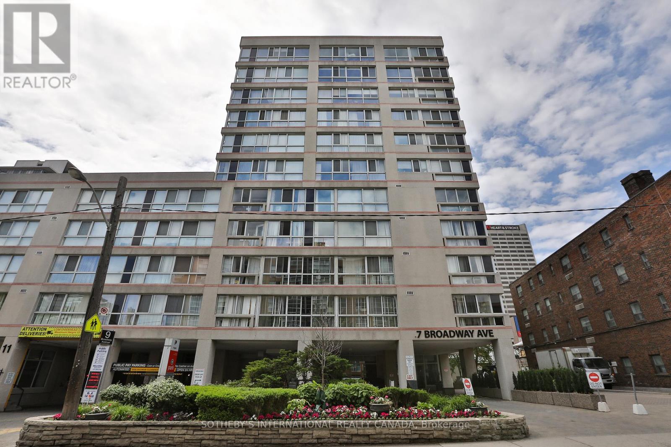24 Mission Drive
Toronto, Ontario
Discover this beautifully renovated, move-in ready home that blends modern comfort with functional design. The main level features a bright open-concept kitchen with brand-new stainless steel appliances, custom strip lighting, and a sleek water-vapor fireplace, creating an inviting space for relaxing or entertaining.The separate entrance basement offers two bedrooms (one ensuite), large above-grade windows, and a second kitchen - perfect for extended family living or income potential.Enjoy peace of mind with major mechanical upgrades, including a new furnace, A/C, and owned hot water tank (no rental contracts).Located in a quiet, family-friendly North York neighbourhood close to schools, parks, community centres, Fairview Mall, Costco, TTC, and quick access to Hwy 401/404/DVP.A rare opportunity to own a stylish, turnkey home offering comfort, flexibility, and lasting value. (id:60365)
308 - 1 Kyle Lowry Drive N
Toronto, Ontario
Elevated living at Crosstown by Aspen Ridge- Brand New Luxury Residence. Experience refined urban living in this brand new 2 bedroom, 2 bathroom residence with 9-foot ceilings and a sophisticated open-concept design. Every detail has been carefully crafted for comfort and elegance. The primary suite offers a walk-in closet and spa-inspired ensuite, while the chef's kitchen features premium, brand new appliances, seamlessly blending style and functions. Floor-to-ceiling windows with remotely controlled blinds and a private balcony overlook the beautifully landscaped courtyard, bringing natural light and serenity into your space. Step outside and enjoy direct access to scenic walking and biking trails, perfect for an active and balanced lifestyle. Residents enjoy exclusive access to world-class amenities, including 24/7 concierge & security, a cutting-edge fitness centre, rooftop terrace, elegant party room, and co-working lounge designed for today's professionals. Located in one of Toronto's most sought-after master-planned communities, Crosstown offers unmatched convenience with proximity to CF Shops at Don Mills, the Aga Khan Museum, Sunnybrook Hospital, Edward Garden, Schools, Wilket Creek Park, and the upcoming Crosstown LRT, ensuring seamless connectivity across the city. Includes 1 locker + 1 parking space (id:60365)
244 Grace Street
Toronto, Ontario
Spacious 3 Storey Semi in the heart of vibrant Little Italy. Nestled on a tranquil, tree-lined street, this spacious home sits on a rare 20-foot-wide lot and offers the perfect blend of a charming retreat, and city living. With 4 generous-sized bedrooms-including the option to use the fourth as a separate family room-there's plenty of room to grow and adapt to your family's needs. The extra-large main floor eat-in kitchen is ideal for family gatherings or entertaining friends, while three kitchens (one on each level) and a wet bar on the third floor provide flexibility for multi-generational living or rental potential. Step outside and enjoy three balconies, a private backyard, and a large shaded front porch-offering multiple outdoor spaces to relax and take in the neighbourhood's peaceful atmosphere. The third-floor balcony showcases beautiful city views, making it the perfect spot to unwind at the end of the day. Additional highlights include a separate laundry room, ample storage in the basement, and a2-car garage with laneway access. As a designated duplex with separate backyard entry, this property offers incredible versatility-whether you're looking to live in, rent out, or create your dream home in one of Toronto's most sought-after communities. Steps to College Street shops, restaurants, public transit and great schools, you won't want to miss this exceptional opportunity to own a piece of Little Italy charm with endless potential. (id:60365)
610 - 117 Broadway Avenue
Toronto, Ontario
One Bedroom Unit in Line 5 Condo Situated at the Heart of Yonge and Eglinton in a Sought-after Area. Floor to Ceiling Window and Spacious Balcony & Built-in Appliances. Kitchen with Contemporary Cabinetry, Stainless Steel Appliances, and Quartz Countertops. Steps to TTC Eglinton Subway and TTC LRT Stations. Ideal for Young Professionals, Couples or anyone seeking a Convenient Lifestyle. Located In the midst of Toronto's Vibrant Midtown, surrounded by Trendy Cafes, Fine Dining, Shopping, Schools and Green Spaces. Great Building Amenities Includes: 24 Hours Concierge, Gym, Pet Spa, Yoga Room, Sauna Room, Outdoor BBQ, Party Room, Dining Room, Outdoor Theatre, etc. (id:60365)
2903 - 9 Bogert Avenue
Toronto, Ontario
Prime Location at Yonge & Sheppard!Bright and spacious southwest-facing corner unit with a stunning panoramic view. You can even see the CN Tower! Enjoy the breathtaking sunset views that fill the unit with golden light. This beautifully maintained suite features a modern open-concept layout, 9' ceilings, and floor-to-ceiling windows that flood the space with natural light. Recently painted and lots of upgrades with modern lighting, custom closets, floors, quartz counter top and back splash. Just move-in ready!Direct indoor access to TTC subway, LCBO, Whole Foods, Food Basics, and Tim Hortons, everything you need just steps away. Easy access to Highway 401 makes commuting effortless. Experience resort-style living with top-notch building amenities, including an indoor pool,fully equipped gym, rooftop BBQ terrace, party room, and 24-hour concierge. One parking and one locker included. (id:60365)
2007 - 25 Holly Street
Toronto, Ontario
Luxurious Three-Bedroom, Two-Bath Corner Unit At Plaza Midtown By Plaza Group, Built Just One Year Ago. Step Onto The Southeast-Facing Wrap-Around Balcony For Unobstructed, Breathtaking Views Of Downtown And The City Skyline. This Stunning Residence Features Three Spacious Bedrooms And Two Modern Bathrooms, Perfectly Designed For Comfortable And Stylish Living. Enjoy The Airiness Of 9-foot Ceilings Throughout. The Primary Bedroom Boasts A Private Ensuite And Generous Closet Space, Creating The Ultimate Retreat. Enjoy A Sleek Contemporary Kitchen With Stainless Steel Appliances, Laminate Flooring Throughout, And Floor-To-Ceiling Windows That Fill The Home With Natural Light. Located In The Heart Of Yonge And Eglinton, You'll Be Steps Away From Top Schools, Subway Access, Shopping Centres, Cinema, Renowned Restaurants, Banks, And More. One Parking Spot And One Locker Are Included For Your Convenience. Experience The Best Of Urban Living In One Of Toronto's Most Vibrant And Highly Sought-After Neighbourhoods. (id:60365)
2611 - 5 St Joseph St Street
Toronto, Ontario
Signature Residence In Toronto's Prestigious Bay Street Corridor. This Exquisite One-Bedroom Suite, The Largest Of Its Kind In The Building, Redefines Urban Sophistication With Breathtaking East-Facing Panoramic Views Framed By Floor-To-Ceiling Windows And Bathed In Natural Light. Featuring Approximately 658 Sq. Ft. Of Meticulously Designed Space With Soaring 9-Foot Ceilings, The Home Combines Modern Elegance With Functional Versatility, Offering A Seamless Open-Concept Layout And The Option To Convert Into A 1+1. The Gourmet Kitchen Showcases Integrated Miele Appliances, A Sleek Built-In Island With Extended Dining Space, Engineered Hardwood Flooring, And Ambient Designer Lighting Throughout. The Bedroom Is A Tranquil Retreat With A Custom Closet System And Recessed Lighting, While The Expansive Balcony Provides A Private Sanctuary To Enjoy Unobstructed City Views. Residents Indulge In A Collection Of Five-Star Amenities, Including A State-Of-The-Art Fitness And Yoga Studio, Rooftop Garden With BBQ Lounges, Elegant Party Lounge, Home Theatre, Games Room, Sauna, Visitor Parking, 24-Hour Concierge, And An Elevated Sky Terrace Overlooking Toronto's Iconic Skyline. Perfectly Situated Steps From Yorkville, Queen's Park, The University Of Toronto, Eaton Centre, And Subway Access, This Exclusive Residence Embodies The Ultimate Downtown Luxury Lifestyle Surrounded By Toronto's Finest Shops, Cafés, And Culinary Experiences. (id:60365)
510 - 954 King Street W
Toronto, Ontario
Welcome to 954 King St West, suite 510, a bright and airy 2 storey, 1+1 bedroom, 2 bathroom unit in the King West Village Lofts.Nestled in the heart of King West, this condo is within easy walking distance of the fashion, entertainment, dining, shopping and night life attractions of this vibrant downtown neighbourhood. You can walk to Trinity Bellwoods Park and have a picnic, or stroll down to Liberty Village and the Exhibition grounds.We are also close to many local TTC routes as well as the Exhibition GO station. This suite features an open plan main level with hardwood floors and double height floor-to-ceiling windows letting in an abundance of natural light.The spacious living room has soaring 17ft ceilings, amplifying the sense of spaciousness, and a quiet balcony where you can enjoy your morning coffee.The functional kitchen is open to the living and dining area and has a large breakfast bar - perfect for entertaining. There is also a powder room on the main level. Upstairs there are two bright rooms; the primary bedroom with a double closet and ensuite 4 peice bathroom with a laundry room, as well as a second speacious room can be used as a bright, open office or even a spare bedroom. This unit comes with a parking spot and a locker. The building amenities include a gym, a party room, a meeting room and a media room. What a great opportunity to enjoy a downtown life style in the sought after King West neighbourhood! (id:60365)
414 - 183 Dovercourt Road
Toronto, Ontario
Welcome To The Argyle Lofts - Where Historic Character Meets Modern Sophistication. Set In The Heart Of Trinity Bellwoods, This Rare Two-Bedroom Loft Embodies True Hard Loft Living With Soaring Ceilings, Oversized Windows, And Architectural Detail You Simply Won't Find In Any New Build. Expansive East-Facing Windows Frame Million-Dollar Skyline Views - Brilliant By Day, Sparkling By Night - And Capture Daily Sunsets That Paint The City In Gold. Flooded With Natural Light, The Open-Concept Layout Features New Hand-Scraped Hardwood Floors (Installed Post-Photos) And Ample Space For Work-From-Home Living. The King-Size Bed-Ready Primary Retreat Showcases A Full Custom California Closet And Plenty Of Room To Unwind, While The Grand, Spacious Entry Hallway Adds A Sense Of Arrival Rarely Found In Loft Spaces. With In-Suite Laundry And Your Own Private Locker For Extra Storage, Every Detail Has Been Thoughtfully Considered. Step Outside And You're Moments From Badiali, Trinity Bellwoods Park, Off-Leash Dog Park, And Toronto's Most Dynamic Districts - Queen West, Dundas West, And Little Italy - Alive With Cafes, Galleries, And Boutiques. Excellent Schools, Lush Parks, And A Strong Community Spirit Complete The Package. Authentic Loft Living, Iconic Views, And An Unbeatable Walk-Everywhere Lifestyle. (id:60365)
703 - 5 Lakeview Avenue
Toronto, Ontario
Welcome to 1200 Dundas St W a sleek, 8-storey boutique condo nestled in one of Toronto's most vibrant and sought-after neighborhoods, at Dundas & Ossington. This architecturally modern residence offers the ultimate urban lifestyle with a near-perfect Walk Score of 98 and a Transit Score of 100, placing you steps from Trinity Bellwood's Park and the city's trendiest bars, restaurants, cafes, and shops. Enjoy effortless access to the Ossington subway station and all the cultural charm of Little Portugal. Inside, the studio suite features 418 sf with large terrace, built-in appliances, wide plank laminate flooring, a spacious open-concept layout, and a frameless glass shower for a clean, contemporary finish. Residents also enjoy top-tier building amenities, including a fully equipped fitness center, rooftop terrace, party room, bike storage, and a ground-floor wet bar perfect for entertaining or relaxing. Urban design, unbeatable location, and curated amenities make this condo a standout opportunity for stylish city living. (id:60365)
709 - 5 Lakeview Avenue
Toronto, Ontario
Welcome to 1200 Dundas St W a sleek, 8-storey boutique condo nestled in one of Toronto's most vibrant and sought-after neighborhoods, at Dundas & Ossington. This architecturally modern residence offers the ultimate urban lifestyle with a near-perfect Walk Score of 98 and a Transit Score of 100, placing you steps from Trinity Bellwood's Park and the city's trendiest bars, restaurants, cafes, and shops. Enjoy effortless access to the Ossington subway station and all the cultural charm of Little Portugal. Inside, the studio suite features 399 sf with outdoor terrace, built-in appliances, wide plank laminate flooring, a spacious open-concept layout, and a frameless glass shower for a clean, contemporary finish. Residents also enjoy top-tier building amenities, including a fully equipped fitness center, rooftop terrace, party room, bike storage, and a ground-floor wet bar perfect for entertaining or relaxing. Urban design, unbeatable location, and curated amenities make this condo a standout opportunity for stylish city living. (id:60365)
1003 - 7 Broadway Avenue
Toronto, Ontario
Rarely Available!! Gorgeous, Spacious, Over 1400 Sqft Of Bright Open Living Space, 2 Bedroom, 2 Bathroom, Sub-Penthouse Condo At 7Broadway. This Suite Features 10 Ft Ceilings, Brand New Hardwood Floors, Eat-In Kitchen, Spectacular City Views, Solarium, Large Windows. Walking Distance To Shopping Centre, Theatres, Renowned Restaurants, Choose From A Variety Of Reputable Schools. Excellent Location Steps To The Subway, Ttc, Upcoming Lrt & Minutes To Downtown (id:60365)

