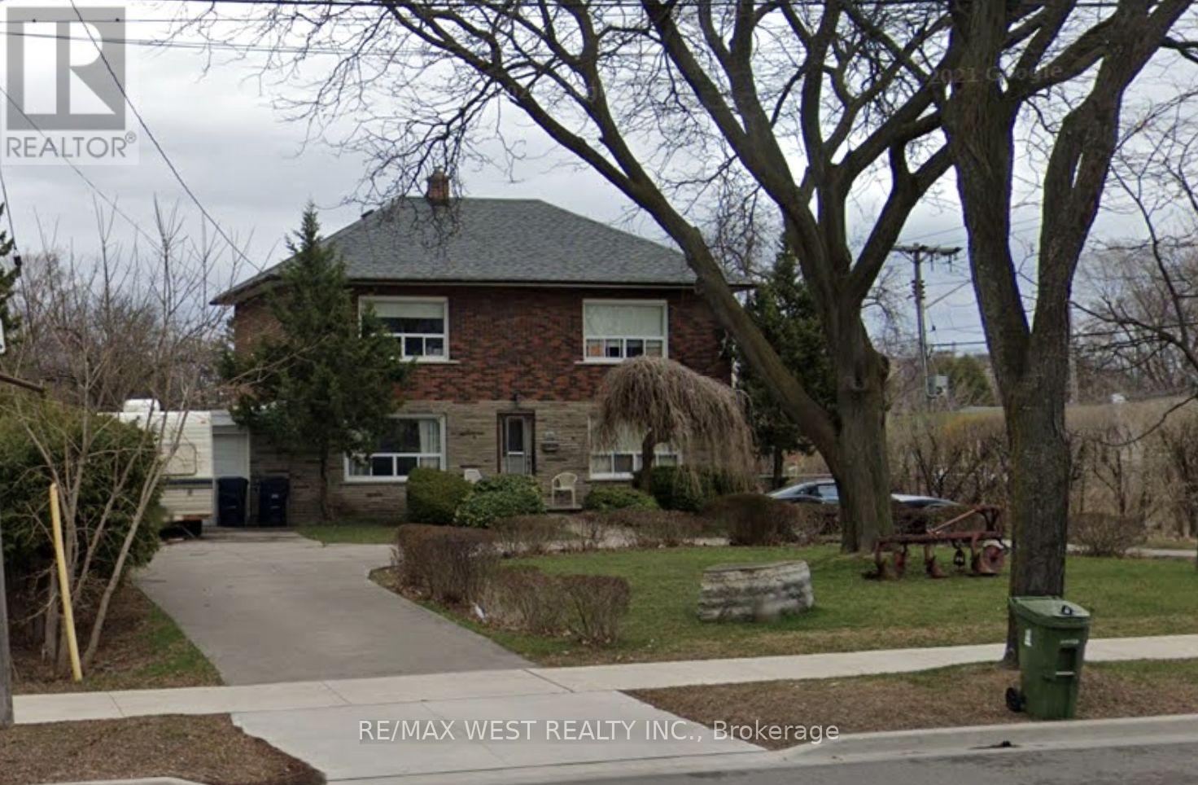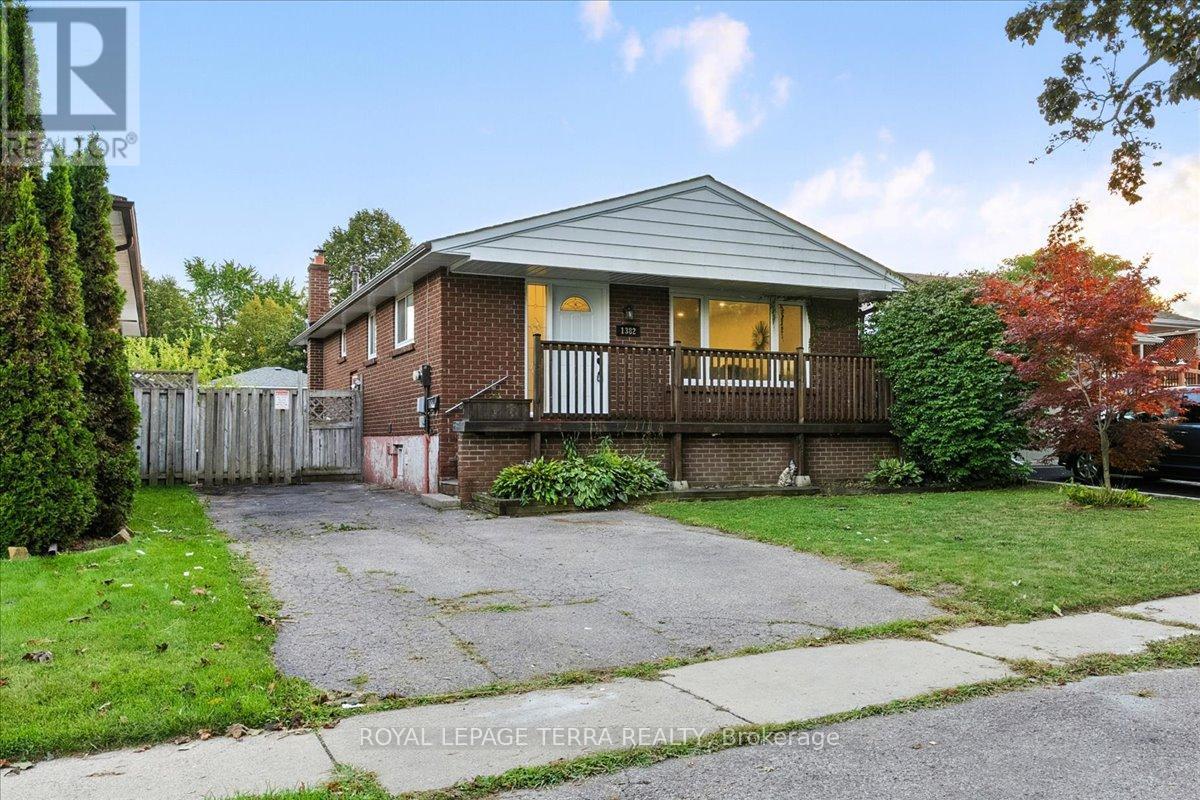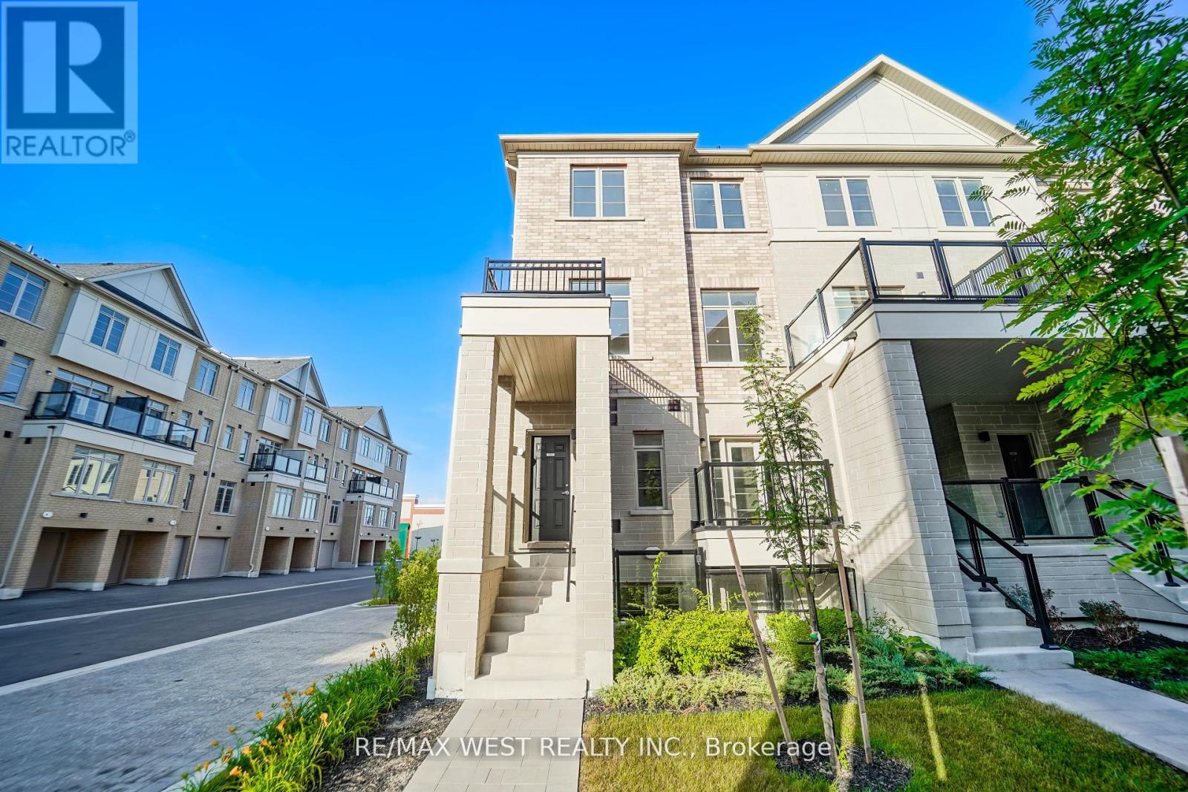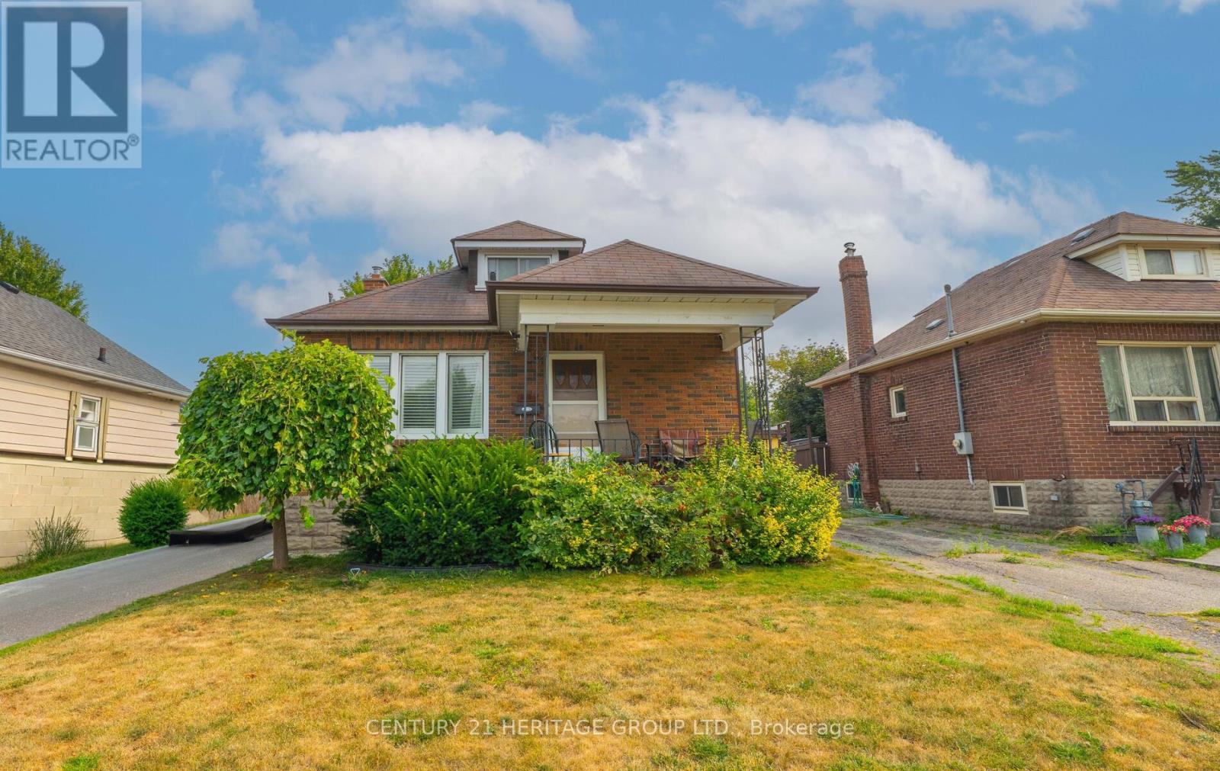21 - 1455 O'connor Drive
Toronto, Ontario
Welcome To The O'Connor at Amsterdam, An Upgraded Brand New Luxury Condo Townhome In Central East York. Close To Schools, Shopping and Transit. This Beautiful 2 Bedroom Plus Main Floor Den Offers 1,325 Sq Ft Of Interior & 470 Sq Ft Of Outdoor Space. Balconies on each level. Complete With Energy Efficient Stainless Steel: Fridge, Slide-In Gas Range, Dishwasher & Microwave Oven/Hood Fan. Stackable Washer/Dryer. Amenities Include A Gym, Party Room And Car Wash Station. Features & Finishes Include: Contemporary Cabinetry & Upgraded Quartz Countertops and Upgraded Waterfall Kitchen Island. Quality Laminate Flooring Throughout W/ Upgraded Tiling In Bathrooms Upgraded Tiles In Foyer. Smooth Ceilings. Chef's Kitchen W/ Breakfast Bar, Staggered Glass Tile Backsplash, Track Light, Soft-Close Drawers & Undermount Sink W/ Pullout Faucet. The parking and locker are not included. Parking is available for purchase. (id:60365)
201 Bellamy Road N
Toronto, Ontario
Opportunity To Own Corner Property On Bellamy Road With 81' Wide Frontage. Potential For Development As Same Owner Owns Neighbouring Property. Townhouses, Severance, Multiplex, 6 Storey Building, See Planning Report. This Property Has More Potential For The Right Buyer Than Anything Else On The Market. The House Is Solid Brick With 4 Bedrooms On 2nd Floor, Each Very Large And Can Suit A Rooming House Or Charitable Organizations Use. Large Families Also Welcome Looking For More Space. Currently Set Up As Multi-Tenanted Property. Updated Windows. Property Needs Some TLC But Very Good Structure And Overall Value Is Unheard Of At This Price Point. Buy Neighbouring Lot As Well And You Have A Prime Development Opportunity In The Heart Of Toronto's Golfdale-Cedarbrae-Woburn Neighbourhood! Forming A Generous Rectangular Lot Of Approximately 1,950 Square Metres With 50 Metres Fronting Nelson Street And 40 Metres Fronting Bellamy Road. Across The Street From Eglinton GO PMTSA, Less Than 800m From GO Stn.Located On A Major Street Within A Neighbourhoods Designation. Minimal Trees On Site. Ideal For Builders, Investors, And Visionaries Looking To Capitalize On A High-Exposure Corner Location With Outstanding Long-Term Potential. (id:60365)
23 - 1455 O'connor Drive
Toronto, Ontario
Welcome To The O'Connor at Amsterdam, An Upgraded Brand New Luxury Condo Townhome In Central East York. Close To Schools, Shopping and Transit. This Beautiful 2 Bedroom Plus Main Floor Den Offers 1,325 Sq Ft Of Interior & 470 Sq Ft Of Outdoor Space. Balconies on each level. Complete With Energy Efficient Stainless Steel: Fridge, Slide-In Gas Range, Dishwasher & Microwave Oven/Hood Fan. Stackable Washer/Dryer. Amenities Include A Gym, Party Room And Car Wash Station. Features & Finishes Include: Contemporary Cabinetry & Upgraded Quartz Countertops and Upgraded Waterfall Kitchen Island. Quality Laminate Flooring Throughout W/ Upgraded Tiling In Bathrooms Upgraded Tiles In Foyer. Smooth Ceilings. Chef's Kitchen W/ Breakfast Bar, Staggered Glass Tile Backsplash, Track Light, Soft-Close Drawers & Undermount Sink W/ Pullout Faucet. The parking and locker are not included. Parking is available for purchase. (id:60365)
12 - 1455 O'connor Drive
Toronto, Ontario
Welcome To The Victoria at Amsterdam, An Upgraded Brand New Luxury Condo Townhome In Central East York. Close To Schools, Shopping and Transit. This Beautiful 2 Bedroom Plus Main Floor Den Offers 1,330 Sq Ft Of Interior & 435 Sq Ft Of Outdoor Space, including balconies on each level and a spacious rooftop terrace-perfect for entertaining or unwinding. Complete With Energy Efficient Stainless Steel: Fridge, Slide-In Gas Range, Dishwasher & Microwave Oven/Hood Fan. Stackable Washer/Dryer. Amenities Include A Gym, Party Room And Car Wash Station. Features & Finishes Include: Contemporary Cabinetry & Upgraded Quartz Countertops and Upgraded Waterfall Kitchen Island. Quality Laminate Flooring Throughout W/ Upgraded Tiling In Bathrooms Upgraded Tiles In Foyer. Smooth Ceilings. Chef's Kitchen W/ Breakfast Bar, Staggered Glass Tile Backsplash, Track Light, Soft-Close Drawers & Undermount Sink W/ Pullout Faucet. The parking and locker are not included. Parking is available for purchase. (id:60365)
6 - 1455 O'connor Drive
Toronto, Ontario
Welcome To The Westview at Amsterdam, An Upgraded Brand New Luxury Condo Townhome In Central East York. Close To Schools, Shopping and Transit. This Beautiful 2 Bedroom Plus Main Floor Den Offers 1,325 Sq Ft Of Interior & 2 Private Balconies PLUS Private Roof Terrace Totalling 470 Sq Ft Of Outdoor Space. Balconies on each level. Complete With Energy Efficient Stainless Steel: Fridge, Slide-In Gas Range, Dishwasher & Microwave Oven/Hood Fan. Stackable Washer/Dryer. Amenities Include A Gym, Party Room And Car Wash Station. Features & Finishes Include: Contemporary Cabinetry & Upgraded Quartz Countertops and Upgraded Waterfall Kitchen Island. Quality Laminate Flooring Throughout W/ Upgraded Tiling In Bathrooms Upgraded Tiles In Foyer. Smooth Ceilings. Chef's Kitchen W/ Breakfast Bar, Staggered Glass Tile Backsplash, Track Light, Soft-Close Drawers & Undermount Sink W/ Pullout Faucet. The parking and locker are not included. Parking is available for purchase. (id:60365)
1382 Fundy Street
Oshawa, Ontario
Excellent location meets Luxury living! This fully renovated detached home sits on a premium 40 x 125 ft lot in the desirable Lakeview community. The bright and spacious main floor features 3 full-sized bedrooms, a modern bathroom, and an upgraded kitchen with quartz countertops, tile backsplash, custom cabinetry, and stylish finishes. Hardwood floors, pot lights, and an open dining area create a warm and contemporary feel. The fully finished lower level adds incredible living space, complete with 2 full bedrooms, a modern kitchen, a sleek 3-piece bathroom, and a large family/rec room with a cozy fireplace perfect for extended family. Step outside to a huge backyard oasis featuring an in-ground pool, ideal for entertaining and enjoying summer evenings. This home has been upgraded top to bottom, offering move-in ready comfort, elegance, and functionality. A rare opportunity to own a luxury home with income potential in a prime location close to schools, parks, shopping, and the lake, Go station, Highway 401 & Public Transit (id:60365)
1001 - 1655 Palmers Sawmill Road
Pickering, Ontario
Welcome to 10011655 Palmers Sawmill Rda stunning, less-than-one-year-old corner-lot townhouse located in the heart of Duffin Heights. This beautifully designed home features 4 spacious bedrooms, 2.5 bathrooms, and a built-in garage with direct access. The sun-filled interior boasts a bright, open-concept layout with elegant finishes, modern upgrades, and abundant natural light throughout. Nestled in one of Pickerings most sought-after communities, the home is surrounded by scenic walking trails, lush parks, and top-rated schools. Conveniently located just minutes from Pickering Golf Club, Highways 407 and 401, and Pickering Town Centre, with shopping, dining, and transit all nearby. This move-in ready showstopper offers an exceptional lifestyle in a vibrant and growing family-friendly neighbourhood. (id:60365)
191 Nature Haven Crescent
Pickering, Ontario
Welcome to 191 Nature Haven Crescent a spacious 4-bedroom, 4-bathroom detached home nestled on a quiet, secluded street in Pickerings desirable Rouge Park community. This beautifully maintained property features a double-car garage, a finished basement with a large recreation area, and a fully landscaped stone backyard perfect for relaxing or entertaining. Inside, enjoy an open-concept main floor with a combined living and dining area, a cozy family room with a fireplace, and a modern kitchen with ample space. Upstairs, the expansive primary suite boasts two walk-in closets and a luxurious 5-piece ensuite. Additional features include main-floor laundry, central air, and a total of 5 parking spaces. A clean, move-in ready home close to parks, schools, and amenities this is a must-see! (id:60365)
922 Snowbird Street
Oshawa, Ontario
Stunning Newly Renovated Detached Home Located On A Premium Corner Lot Backing Onto A Park In A Family-Friendly Neighbourhood. Features A Modern Kitchen W/ Quartz Counters, Pantry, Glass Backsplash, Pot Lights, Gas Stove & Brand-New S/S Appliances. Extra-Large Primary Bedroom W/ Spa-Like Ensuite (2023) & Walk-In Closet. Main Floor Washroom (2022), Driveway (2022), New Fence (2023), Exterior Renovations (2021) W/ Exterior Lights, Filter Water System, New Garage Door (2019), Furnace (2019), & Central A/C (2019). Spacious Bedrooms Throughout. Finished Basement W/ Separate Entrance, Fully Registered W/ City Permits, Includes Brand-New Dishwasher & Generates $2,500/Mo Rental Income Ideal Mortgage Helper Or Investment. Patio Furniture, Master Bedroom Furniture & Closet Furniture Negotiable. Move-In Ready W/ All Major Upgrades Completed. (id:60365)
6 Wheaton Grove
Toronto, Ontario
Welcome to 6 Wheaton Grove, a beautifully updated home tucked away on a quiet cul-de-sac in Scarborough. With over $50,000 in upgrades (2020), this property combines comfort, style, and functionality. The main floor features a modern open-concept design (2022) that seamlessly connects the kitchen and living roomperfect for family living and entertaining. The home is freshly painted with updated baseboards (2020) and includes elegant porcelain tile flooring throughout the kitchen, powder room, foyer, and extending into the basement bathroom and entryway. Upgrades include a new roof (2022), 100-amp electrical panel (2016), and hardwood stairs to the upper level (2019). The basement was fully updated in 2025, including new vinyl stairs, making it a true extension of the home. The fully finished basement is a standout feature, offering a brand-new 3-piece bathroom, a kitchenette with quartz counters, sink, and stainless steel fridge, a spacious fourth bedroom, and an additional room ideal as a playroom, office, or storage. With its layout and amenities, the basement also presents the potential for a mother-in-law suite. Outside, the home is beautifully landscaped from front to back, featuring a garden shed, gazebo, raspberry bush, vegetable garden, mature trees, flowers, and shrubs. Bonus features include a Ring video doorbell for added peace of mind. Located Close To The Go Station, Upcoming Eglinton Transit Expansion, Hospitals, Shopping, And Golf, This Home Offers Both Convenience And Strong Future Growth Potential. Families Will Also Appreciate The Wonderful Local Schools, Including A Nearby Middle School (Jk To Grade 8). ** This is a linked property.** (id:60365)
203 Hibbert Avenue
Oshawa, Ontario
Wonderful property and a great investment. Prime location and a great neighbourhood. Dead-end street. Approximately 5 minute drive to the 401, Go station, GM plant, Oshawa centre mall. Walk to Durham Transit, school, Oshawa creek, bike and walking trail. Excellent long term tenants, willing to renew lease agreement with the new owners or vacate. Detached garage. (id:60365)
B71 - 125 Village Green Square
Toronto, Ontario
1 Parking Spot (B-71) Available For Purchase By An Owner In The Building ONLY. (id:60365)













