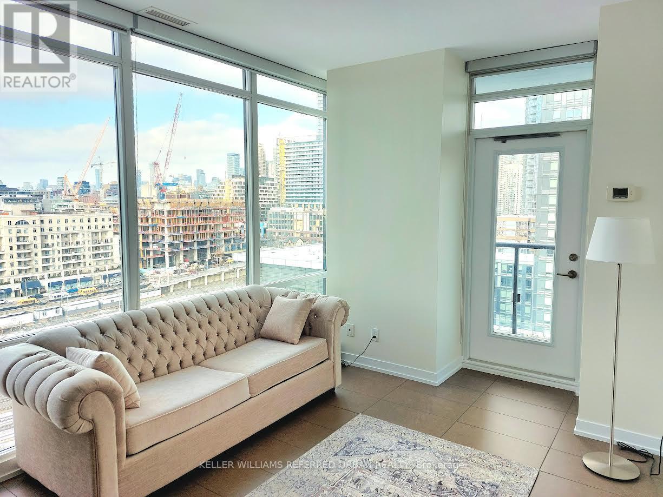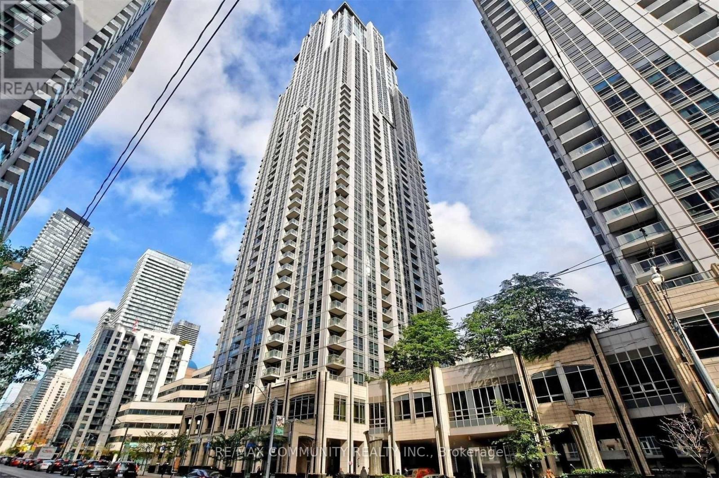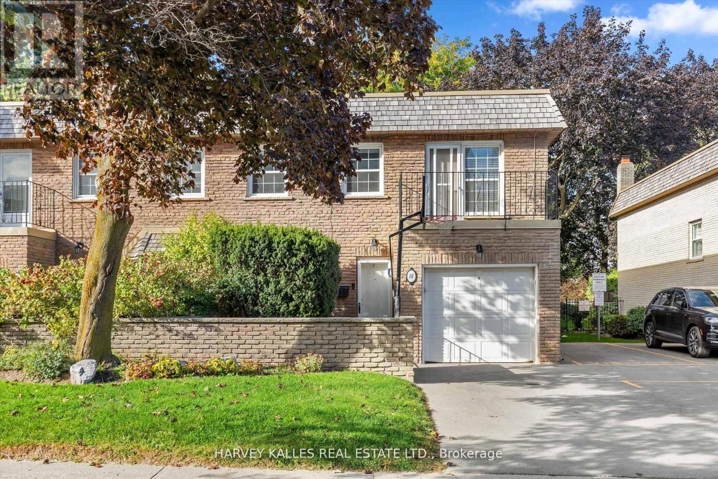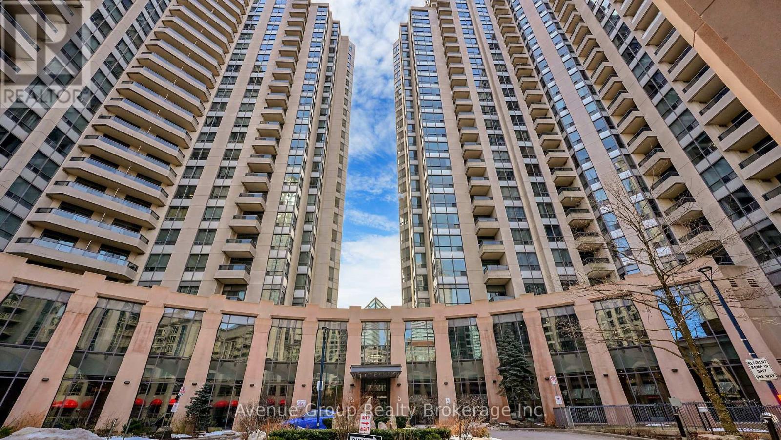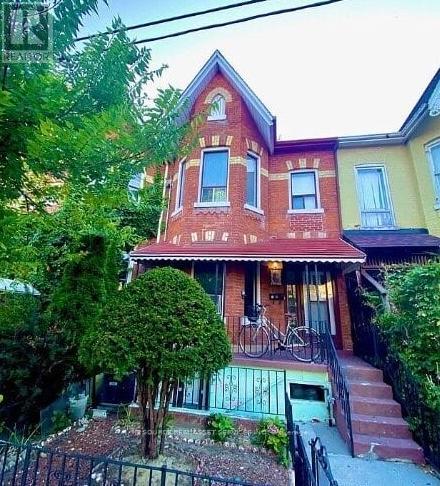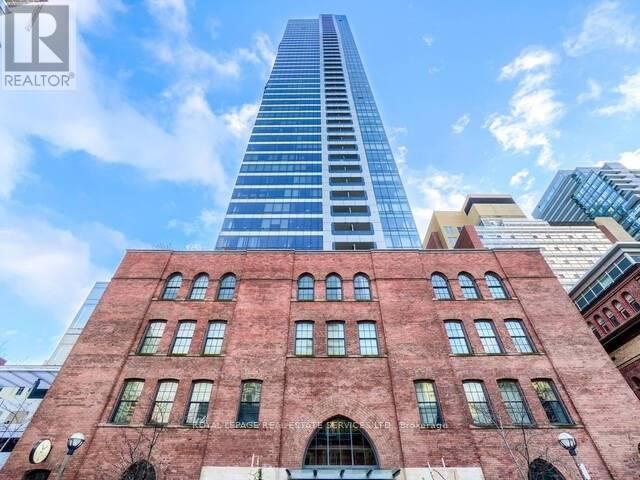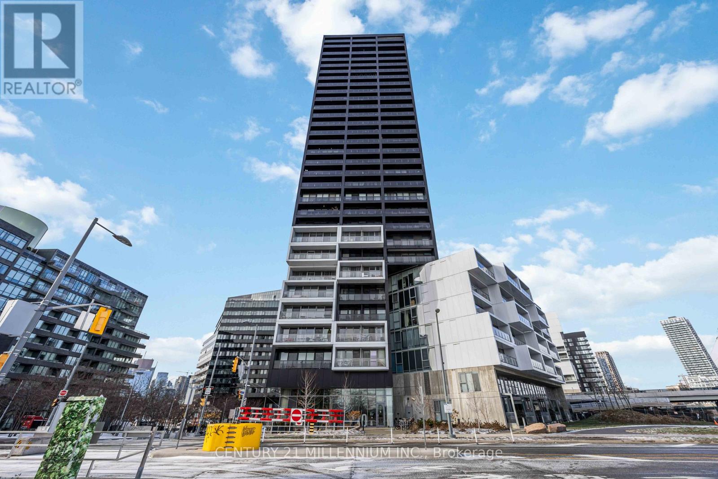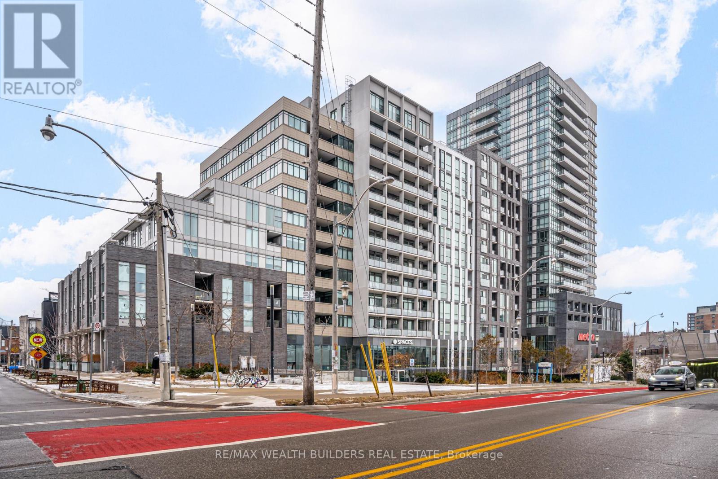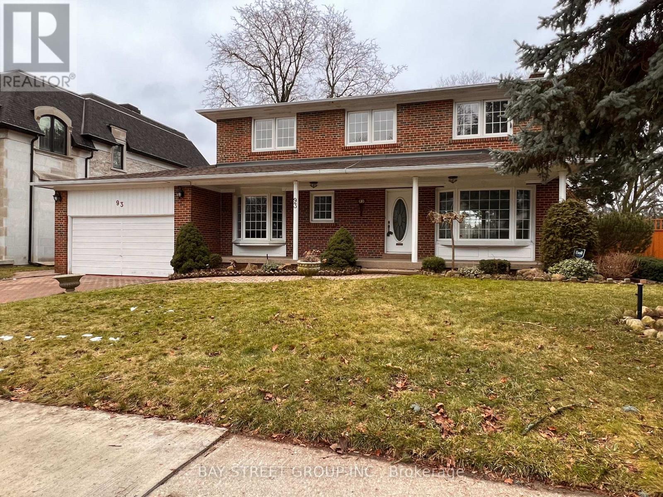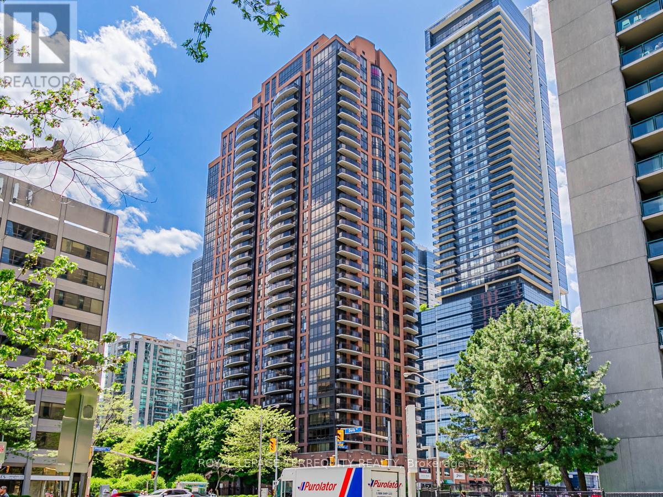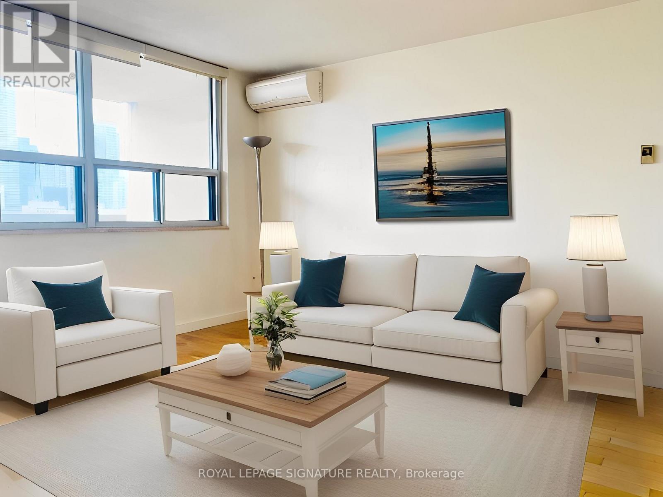1204 - 170 Fort York Boulevard
Toronto, Ontario
Rarely offered, beautifully furnished corner unit with unobstructed city and lake views, and a huge balcony! Bright and spacious 1-bedroom with 9-ft ceilings and a modern open-concept kitchen featuring granite countertops and stainless-steel appliances. Fully furnished with high-end furniture; renovated, freshly painted, with new flooring and a new washer/dryer. Enjoy excellent building amenities including a gym, BBQ area, 24-hour concierge, and visitor parking. Steps to shops, cafes, restaurants, the waterfront, and streetcar. Landlord prefers furnished but is open to unfurnished and flexible on move-in date! (id:60365)
202 - 763 Bay Street
Toronto, Ontario
Experience refined downtown living at the Residences of College Park! Suite 202 offers a bright and functional layout with soaring ceilings and full-height windows that flood the space with natural light. The modern kitchen boasts granite countertops, a breakfast bar, and quality appliances, opening to a spacious living and dining area that extends to a private balcony overlooking College Park. The primary bedroom features generous closet space and a serene retreat after a long day. Enjoy five-star amenities including 24-hour concierge, indoor pool, fitness centre, party room, and direct underground access to the subway, shopping, and restaurants. Steps to U of T, Toronto Metropolitan University, hospitals, and the Financial District -ideal for professionals, students, or investors seeking premium urban convenience. (id:60365)
706 - 85 Mcmahon Drive
Toronto, Ontario
Three Years New Building "Seasons" by Concord in Wonderful Location, BAYVIEW VILLAGE, North York! Luxurious 2 bedroom, 2 bathroom of South West corner unit with one Parking and one Locker. Open Concept floor plan with 755sf Interior and 110sf Open Balcony with 270 Magnificent View.Built In Appliances Miele Brand, Designer Cabinetry And More. Building Features Free Touchless Car Wash, Electric Vehicle Charging Station & An 80,000 Sq. Ft. Mega Club! No pets, No smoking. (id:60365)
18 Farmstead Road
Toronto, Ontario
Welcome to 18 Farmstead Rd, located in the heart of sought-after Windfields Estates! This exceptionally spacious 2,200 sq. ft. townhouse offers a perfect blend of comfort, style, and convenience in one of Toronto's most established communities. The bright and open main floor features generous living and dining areas, a newly renovated kitchen with quartz countertops, stainless steel appliances, and abundant cabinetry, plus a rare main-floor den or home office ideal for todays lifestyle. Step outside to your private fenced in backyard oasis overlooking peaceful Kirkwood Park, with direct access to green space, a playground, and tennis courts perfect for families and outdoor enthusiasts. Upstairs you'll find four spacious bedrooms and beautifully updated bathrooms, hardwood floors throughout. The primary suite includes a 3-piece ensuite and a walk-in closet. The fully finished basement adds even more living space, complete with a large family/playroom, gym area, and an additional 3-piece bath. Located near top-rated schools, premier shopping and dining, and just minutes to TTC, Highway 401, DVP, hospitals, and more, this home truly has it all. Don't miss this rare opportunity to live in one of Toronto's most desirable neighbourhoods! (id:60365)
1929 - 15 Northtown Way
Toronto, Ontario
Luxury Tridel Condo for Sale in the Heart of North York. Welcome To This Spacious 1 Bedroom + Den Suite in a Prestigious Tridel-built Residence, Offering Both Comfort and Sophistication. This Bright, Freshly Painted Suite Features a Private Ensuite, a Convenient Powder Room, and Brand New Kitchen Appliances With a Modern Countertop Ready For You to Move In and Enjoy. Building Has Fantastic Amenities; Terrace Garden, Tennis Court, Jogging Track, Bbq Terrace, Indoor Pool, Sauna, Games Room, Bowling, Virtual Golf, Guest Suites, 24 Hr. Concierge. Visitor Parking Off Of Doris Ave. Close To Subway, Highway 401, Shops, 24 Hour Metro, Restaurants & Entertainment. (id:60365)
3 - 198 Shaw Street
Toronto, Ontario
Basement Apartment at 198 Shaw Street, Toronto ON, M6J 2W8Large, bright 2-bedroom apartment plus den on the lower level (basement) of a lovely Trinity Bellwoods home.**ONE MONTH'S RENT MOVE IN BONUS**Available Immediately$2,400 - utilities included Includes:-Newly updated apartment-Two private entrances-In suite washer & dryer-Backyard-2 bedrooms-Outdoor BBQ space-No smoking inside Minutes to: Trinity Bellwoods, Ossington, shops, restaurants, amenities, U of T, Queen St West., Dundas St. West, Kensington Market, Financial Core, Toronto Western.*For Additional Property Details Click The Brochure Icon Below* (id:60365)
4501 - 5 St Joseph Street
Toronto, Ontario
If You Dream Of 3 Spacious Bedrooms, Grand Sized Entertaining Space, 10 Ft Ceilings, Large Balcony, Partially Furnished, You Have Found It! This Condo Unit Boasts South East Corner W/Breathtaking Panoramic Lake & Sparkling City Views, Wow Sunsets Views From Wrap Around Floor To Ceiling Windows & All Bedrooms. Integrated Miele Appliances, Hardwood Floor Throughout. Spacious Den Could be Converted to 3rd Bedroom. App 1500s+ Huge Terrace. 1 Parking and 2 lockers Included. Residents Enjoy an Array of Amenities. Steps to Subway Station, U OF T, Ryerson, Eaton Centre, Restaurants And All! (id:60365)
2409 - 170 Bayview Avenue
Toronto, Ontario
Bright, functional and designed to impress. These are the views people move downtown for. This 770 sq ft southwest-facing 2 bedroom, 2 bathroom corner suite at RC3 delivers sweeping water views from the living space and a postcard-perfect skyline backdrop from the primary bedroom. The layout is genuinely livable, with floor-to-ceiling windows, an open concept main area and modern finishes throughout. The 108 sq ft balcony extends the space outdoors. Parking, a locker and two dedicated bike-storage racks give you the storage trifecta most units lack.RC3 is known for its bold architecture and energy-efficient build, paired with amenities that feel elevated: a sleek fitness center, outdoor pool, two-storey party room, lounge and co-working areas that actually get used, plus other thoughtful features throughout the building. The location hits every lifestyle box. Steps to Corktown Common, The Distillery District, Canary cafés, the Lower Don River Trail, the Bayview multi-use trail, TTC, and quick access to the DVP and Gardiner. Walk, bike or transit with total ease. An intelligently laid-out corner suite with light, room to grow into and convenience built into the day-to-day. (id:60365)
929 - 20 Minowan Miikan Lane
Toronto, Ontario
Located at 20 Minowan Miikan Lane, this bright and stylish 492 sq ft east-facing suite offers clear, unobstructed views of Toronto and overlooks the beautifully landscaped green roof of the Carnaby building across the courtyard. Featuring 9' ceilings and an open-concept layout, the main living area and bedroom are filled with natural light through large windows and two patio doors leading to a 52 sq ft balcony, accessible from both the living room and bedroom. The suite includes engineered hardwood floors, frosted glass sliding doors on hallway and bedroom closets-as well as the bedroom door-and a ceiling light fixture in the main living area for added comfort. The modern kitchen is equipped with integrated appliances, high-gloss cabinetry, and quartz countertops and backsplash, complemented by a full-size stacked washer/dryer. The bathroom includes a full tub. (id:60365)
93 Lord Seaton Road
Toronto, Ontario
Well-Maintained 2-Storey Family Home With 4 Large Bedroom& 4 Washrooms In A Quiet Neighborhood. Main Floor Offering Large Living Room W/ Expansive Bay Window Welcoming Tons Of Natural Light, Wood Burning Fireplace, & Stunning Hardwood Floors.Lower Level Has Large Rec Room With Gas Fireplace, + In-Law Suite Or Basement Apartment Income Potential W/ Private Entrance From Back!Literally Backs Onto Tournament Park, Minutes To Owen Ps, Private Schools, French Immersion, Transit, Shopping, Hwy, And More! (id:60365)
1111 - 33 Sheppard Avenue E
Toronto, Ontario
Best location in the heart of North York! Bright & Spacious. Great layout with East facing balcony! Luxury Building Steps To Yonge & Sheppard Subway Stations, TTC, Hwy 401, Shops, Restaurants, Whole Foods, Longo's, Good Basics, Coffee Shops, Pharmacy, & More. 98 Walk Score! Hotel-Like Lobby & Amenities: 24hr Concierge, Indoor Pool, Whirlpool, Fully Equipped Exercise Room, Theatre, Billiards, Bar Lounge, Beautiful Outdoor Terrace & BBQ's, Ample Visitor Parking & More! Stainless Steel Kitchen Appliances (Fridge, Stove, Built-In Dishwasher), Stackable Washer And Dryer, Electric Light Fixtures, Granite Countertop in Kitchen and Bathroom. One Parking Included! (id:60365)
1503 - 40 Homewood Avenue
Toronto, Ontario
Bright, open, and spacious one-bedroom condo with a walkout to a large balcony offering stunning, unobstructed views of downtown Toronto. The bedroom features a large window and generous closet space. Enjoy an open-concept kitchen with modern cabinetry and a beautiful stone countertop. This well-managed building offers 24-hour concierge service and fully renovated amenities including a pool, sauna, party room, and BBQ area. Conveniently located steps to College Subway, Eaton Centre, U of T, Metropolitan University, and more! (id:60365)

