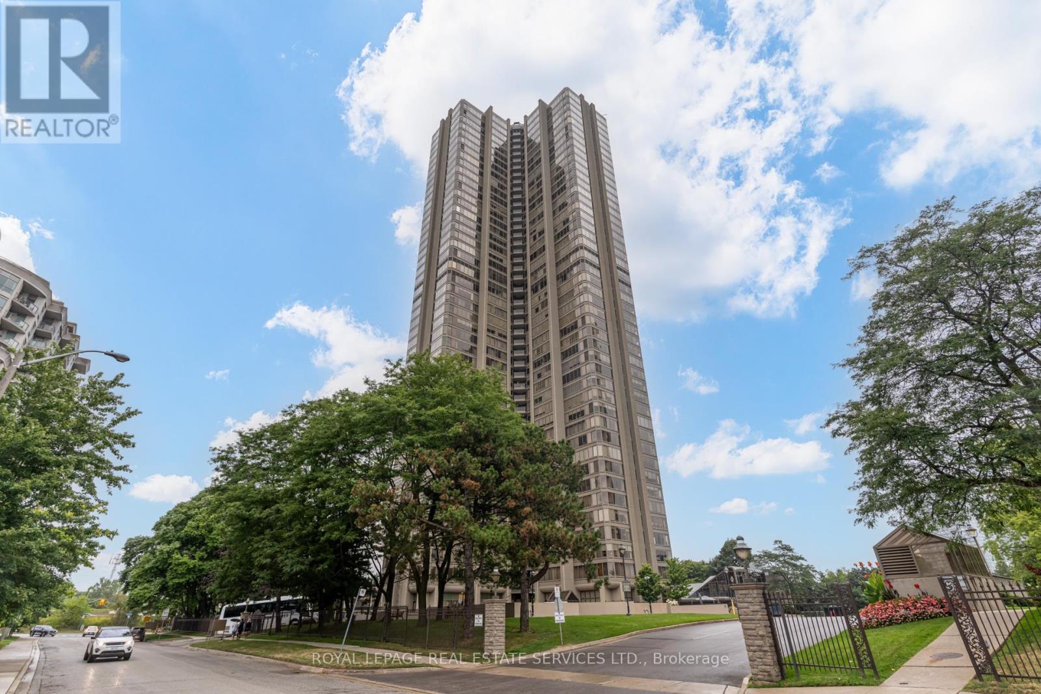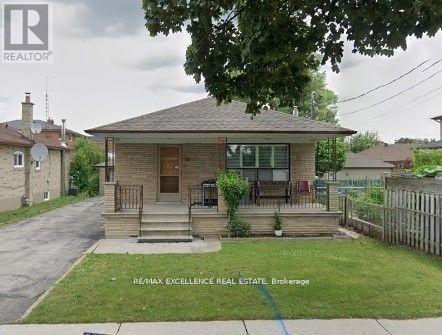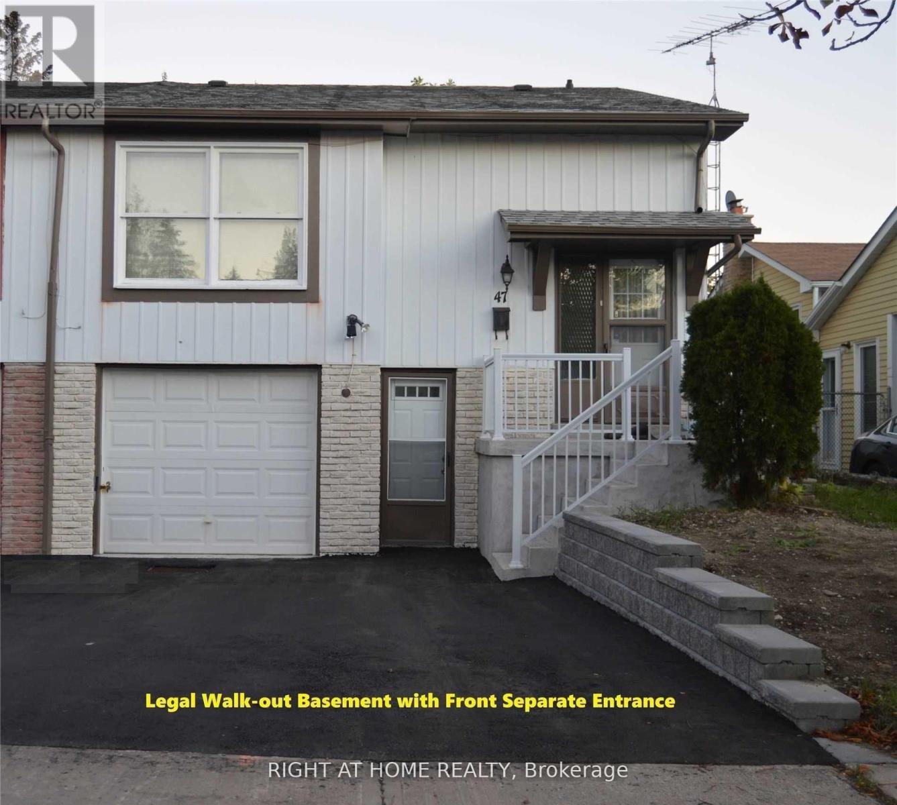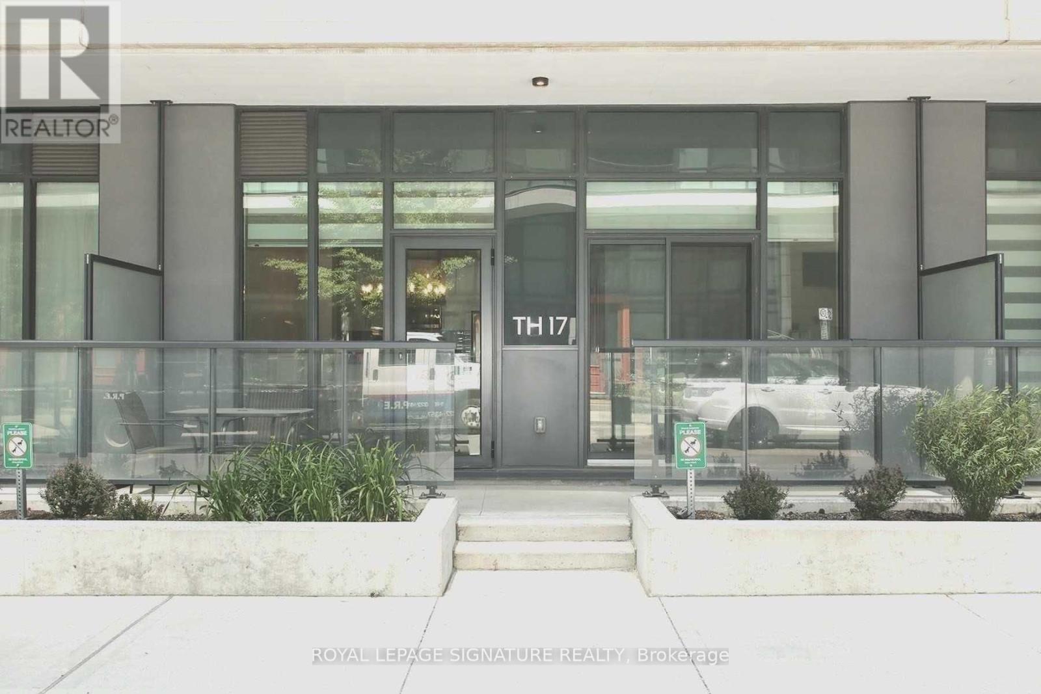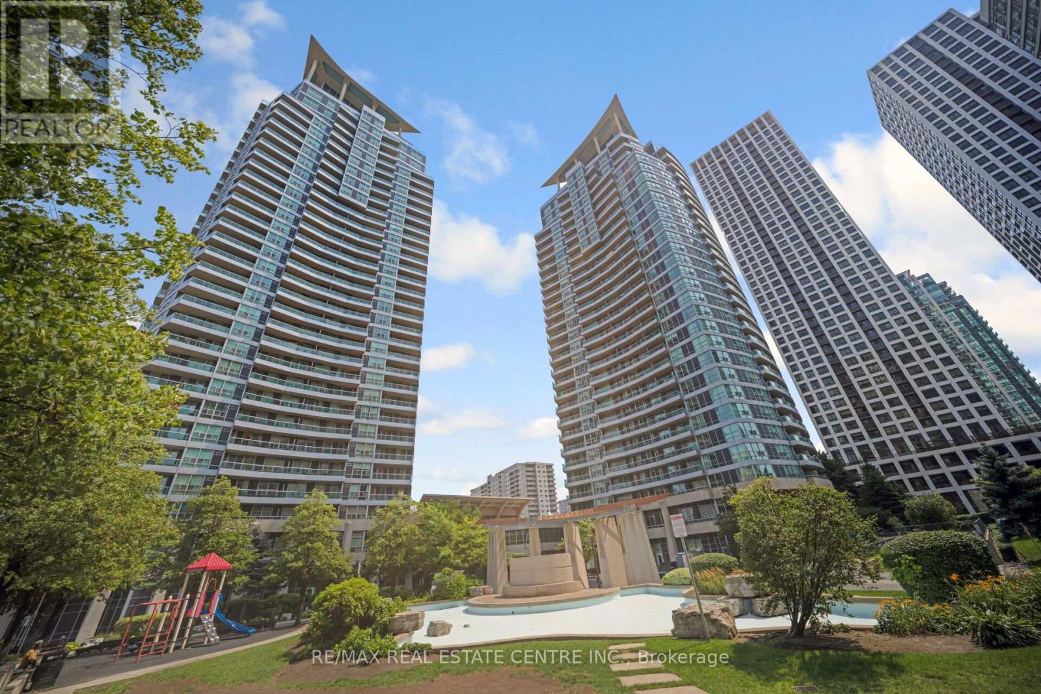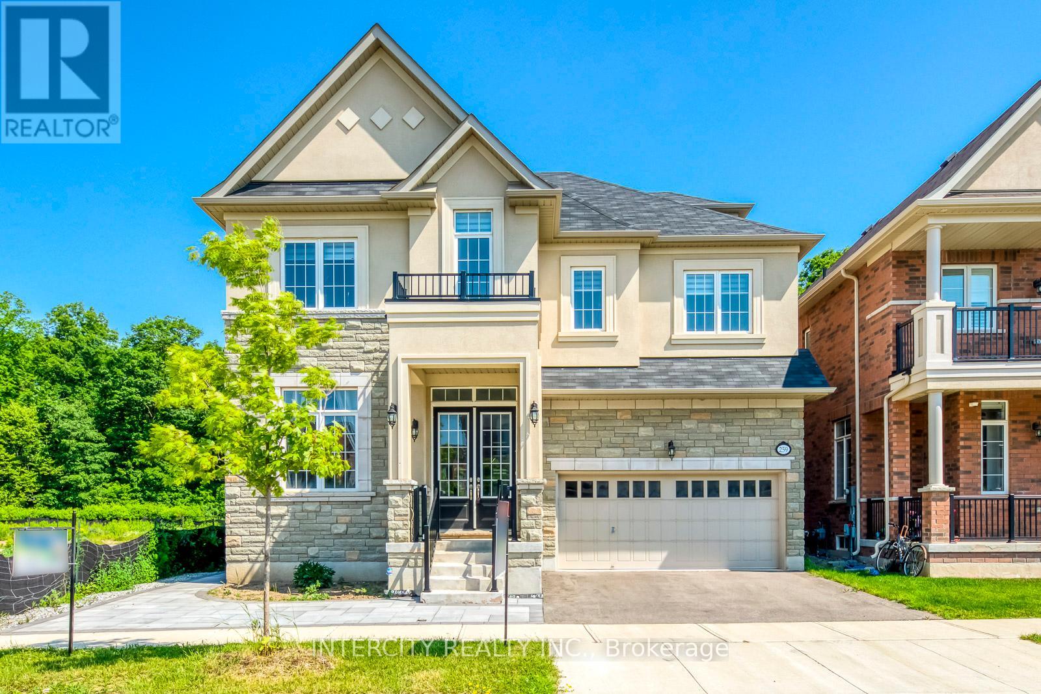211-2 - 320 Matheson Boulevard W
Mississauga, Ontario
Prima Spaces delivers modern, flexible office solutions in the heart of Mississaugas Heartland Town Centre, one of Canada's largest outdoor power centres, home to more than 180 stores, services and restaurants, including big box retailers and outlet brands. Located at 320 Matheson Blvd W, the site is easily accessible from Highway 401 via Hurontario Street or Mavis Road and offers free parking, making it convenient for clients and staff. Inside, Prima Spaces features sleek, minimalist interiors bathed in natural light and offers fully furnished private offices, dedicated desks and hot desks. Memberships include ultra fast WiFi, state of the art meeting rooms, creative studios and premium technology, plus daily cleaning, professional mail handling, a fully equipped kitchen with complimentary coffee, 24/7 access, onsite staff support and a beautifully curated lounge. The vibrant Heartland district means you and your team can step outside for lunch, shopping or errands, while the thoughtfully designed space encourages productivity and networking among entrepreneurs, freelancers and growing teams. Prima Spaces provides the ideal blend of convenience, community and elegance for businesses seeking a polished workspace in a prime retail hub. (id:60365)
211-1 - 320 Matheson Boulevard W
Mississauga, Ontario
PrimaSpaces delivers modern, flexible office solutions in the heart of Mississaugas Heartland Town Centre, one of Canada's largest outdoor power centres, home to more than 180 stores, services and restaurants, including big box retailers and outlet brands. Located at 320 Matheson Blvd W, the site is easily accessible from Highway 401 via Hurontario Street or Mavis Road and offers free parking, making it convenient for clients and staff. Inside, Prima Spaces features sleek, minimalist interiors bathed in natural light and offers fully furnished private offices, dedicated desks and hot desks. Memberships include ultra fast WiFi, state of the art meeting rooms, creative studios and premium technology, plus daily cleaning, professional mail handling, a fully equipped kitchen with complimentary coffee, 24/7 access, onsite staff support and a beautifully curated lounge. The vibrant Heartland district means you and your team can step outside for lunch, shopping or errands, while the thoughtfully designed space encourages productivity and networking among entrepreneurs, freelancers and growing teams. Prima Spaces provides the ideal blend of convenience, community and elegance for businesses seeking a polished workspace in a prime retail hub. (id:60365)
2410 - 2045 Lake Shore Boulevard W
Toronto, Ontario
Welcome to Toronto's luxury landmark high rise, Palace Pier, located on the shore of Lake Ontario. Rarely available, this 1,890 sq.ft. three bedroom, two and a half bath residence is move in ready. Upon entering, to your right, the first or primary bedroom or bonus room, is spacious, and totally private from the rest of the suite. A three piece bath, with walk in shower completes this area. A separate wing, if you will. Proceeding down the hall into the principle living area, floor to ceiling windows frame the views of parkland, the Humber River, particularly beautiful in Autumn and partial view of the city skyline. The living and dining rooms size is accentuated by the open concept kitchen, oversized Caesarstone preparation island, surrounded by German manufactured, white acrylic cupboards and drawers, lots of them, and upscale gleaming Samsung and Bosch S/S/appliances. The kitchen counter has been extended to the dining area for additional storage, bar and wine fridge. The backsplash is unique. Punched stainless steel which compliments the white granite counter tops. Engineered floors of Honey Bleached Oak, easy to maintain, are throughout. The other "primary" ensuite, depending on which you choose, has been made into a mini spa with soaker tub, walk-in rain shower and Icera, toilet/bidet. The additional bedroom is bright and cozy adjacent to a two piece powder room. The full sized LG washer and dryer, have been removed from the kitchen and now tucked away in the hall giving easier access. All this along with grand lobbies and ***** Five Star Amenities: Concierge, 24 hr. security, Valet parking, Private Shuttle to City, Restaurant, Tennis court, BBQ's, Guest Suites, Full service spa, Sports simulator, Gourmet shop, State of the art gym and much more. (id:60365)
25 Garratt (Room) Boulevard
Toronto, Ontario
One room in a house for lease, size approx. 7.5ft x 7.10ft .. with sharing bathroom and kitchen. All utilities included. $50. for parking if required. (id:60365)
Upper - 47 Salisbury Circle
Brampton, Ontario
Beautiful Raised Bungalow upper only ** 3 Spacious Bedrooms, Spacious Living & Dinning ** Eat In Kitchen With Stainless Steel Appliances** Close To Go Station** In The Heart Of The City** Walking Distance To Down Town**Laundry Is Shared With Bsmnt Tenants. Basement Is occupied separately with nice tenant!! (id:60365)
607 - 88 Park Lawn Road
Toronto, Ontario
Welcome to luxury lakeside living in the heart of Humber Bay Shores! This stunning 2-bedroom plus den, 2-bathroom condo offers breathtaking lake views and hardwood floors throughout. The spacious open-concept layout is perfect for both entertaining and relaxing, with floor to ceiling windows that fill the unit with natural light and showcase the serene waterfront setting. Enjoy world-class building amenities including indoor and outdoor pools, hot tubs, a fully-equipped gym, yoga room, basketball and squash courts, a theatre room, party room, and exclusive access to the Shore Club Spa with on-site registered massage therapists. Located just minutes from downtown Toronto, with easy access to highways, schools, shopping, and restaurants. (id:60365)
Th-17 - 4055 Parkside Village Drive
Mississauga, Ontario
Absolutely Luxurious boasts 3-Bed, 3-Bath Townhome! Open-concept layout with brand-new luxury vinyl floors & fresh paint. 9-ft ceilings, upgraded gourmet kitchen with large quartz island (seats 4) &stainless steel appliances. Walkout terrace + 2nd-floor balcony. Includes 1 parking & 1 locker. Steps to Square One, YMCA, Living Arts, City Hall, Sheridan, transit, highways & Pearson Airport. (id:60365)
302 - 1 Elm Drive
Mississauga, Ontario
This Stunning, Fully Renovated 2-bedroom, 2-bathroom 885 Sqft Corner Unit With ***2 Parkings*** Is Located In The Heart Of Mississauga's Highly Sought-after City Centre, Just Steps From Square One, The Future LRT, Go Station, And Major Highways Including The 403 And QEW. Offering A Spacious And Well-designed Two Bedroom Layout, This Bright And Airy Condo Features 9-foot Ceilings, Hardwood Flooring Throughout, And Floor-to-ceiling Windows That Flood The Space With Natural Light. The Open-concept Living And Dining Area Flows Seamlessly Into A Custom Kitchen With Extended Cabinetry, Premium Finishes, And A Cozy Breakfast Area. Both Bedrooms Include Custom-built Cabinets, With The Primary Bedroom Offering A Private Ensuite Bath And The Second Bedroom Conveniently Located Next To The Second Full Bathroom. Freshly Painted And Move-in Ready, This Unit Also Includes Ensuite Laundry, A Large Balcony With Panoramic Views. Additional Features Include Two Rare Side-by-side Parking Spaces And A Locker. Residents Enjoy Access To A Wide Range Of Luxury Amenities Including A Yoga Studio, Gym, Indoor Swimming Pool, Jacuzzi, Sauna, Billiards And Table Tennis Rooms, A Party/dining Room, And 24-hour Security. Nestled In A Family-friendly Neighborhood With Schools And Daycare Within Walking Distance, This Spotless And Beautifully Maintained Condo In A Well-managed Daniels Building Is Ideal For First-time Buyers, Downsizers, Or Investors. A True Gem In One Of Mississauga's Most Convenient And Vibrant Communities. Don't Miss Out! (id:60365)
41 Glenmore Crescent
Brampton, Ontario
This beautifully renovated 4-bedroom semi-detached home is available for lease in one of Brampton's most convenient and family-friendly neighborhoods. Featuring a completely carpet-free interior, the home offers a fresh and modern living experience with recent upgrades throughout. Step into a bright and spacious open-concept main floor that includes a large living and dining area, perfect for entertaining or relaxing with family. The brand-new kitchen is a standout feature, equipped with a stainless steel stove and dishwasher (both brand new),along with a stainless steel fridge, washer, and dryer. New flooring, fresh paint, modern pot lights, and elegant crown moulding elevate the home's overall appeal, while newly installed vanities add a contemporary touch to the bathrooms. The upper level includes four generously sized bedrooms that offer ample closet space and natural light, making it ideal for growing families or professionals seeking extra room. The extra-deep lot provides a spacious backyard, offering plenty of outdoor space for children to play, hosting gatherings, or simply enjoying fresh air and sunshine. Located within walking distance to Bramalea City Centre, this home is also conveniently close to public transit, major highways, parks, schools, and a variety of other amenities. The basement is not the part of the leased premises and will remain under the landlords access and control for occasional use. (id:60365)
259 Polly Drive
Oakville, Ontario
Remington Masterpiece on Premium Ravine Lot, Nestled on a tranquil street in the prestigious Preserve community, this spectacular Remington-built residence showcases timeless elegance and exceptional craftsmanship. Set on a premium ravine lot, the home boasts a striking stone and stucco exterior, beautifully interlocked and professionally landscaped for refined curb appeal.Spanning approximately 4,471 sq. ft. plus a fully finished loft, this spacious home features soaring 10-foot ceilings on the main floor and 9-foot ceilings on the second level. A separate side entrance adds flexibility and convenience for multigenerational living or future in-law potential.Step inside to discover countless upgrades throughout: rich hardwood flooring on the main level, elegant coffered ceilings, and solid oak staircase with wrought iron pickets. The gourmet kitchen is a chefs dream, complete with granite countertops, high-end stainless steel appliances, a large center island, custom valance lighting, and ample cabinetry.All five generously sized bedrooms feature private ensuite bathrooms with quartz vanities, offering comfort and privacy for the entire family. An additional study on the second floor, filled with natural light from a large window, can easily be converted into a sixth bedroom or home office.This is a rare opportunity to enjoy a luxurious home in one of Oakville's most desirable neighborhoods. A true must-see don't miss your chance to experience ravine living at its finest. (id:60365)
15 Haynes Avenue
Toronto, Ontario
Upgraded Semi-Detached, Three Storey plus Basement Apartment ( Original Seperate Entrance with ground drainage by builder ), Total 8 Bedrooms, 7 washrooms, Plus Family/Dining Room on main which can be converted to bedroom, Plus Plenty of Storage Space. Perfect for one or two Big family Residential plus strong Cash Flow Support. Well Maintained by Owner's self living, Desirable Location for Long / Short Term Rental Business. 9 feet Ceiling on main, Central Island in Kitchen, Brand New Luxury Stone Counter Tops in Both Kitchens, Oak Stairs, No Carpet, New Roofing 2021, New Hi-Effi Furnace end of 2022. Multiple Fire Grade Doors for All Exits and Utility Room, Full Size Double Garage with newer motor 2023, Fenced Backyard. School Buses Available for kids, Walk distance to York U Campus and Finch West Subway Station and Finch Light Rail welcome tenants form all GTA......Plenty of Restaurants & Grocery/Shopping ( Walmart, Freshco, No Frills, LCBO...) and all amenities. 10 mins to Humber River Hospital, 20 mins to Airport. Vacant Possission on closing. (id:60365)
33 Ridgefield Court
Brampton, Ontario
Renovated in 2023 - Bright And Spacious 3 Bedrooms And 2.5 Washrooms Semi-detached For Lease In High Demand Area Vales Of Castlemore, Brampton. Spacious Kitchen With Quartz Counter Top, Pot Lights, S/S Appliances, Lots Of Storage Space. Laundry In Garage, Separate One Parking Spot On Driveway. Tenant Pays 70% Utilities. Basement Is Rented Separately. Walking Distance To Bus Stop, Parks, Plaza, Banks, School, Restaurant And All Amenities. (id:60365)



