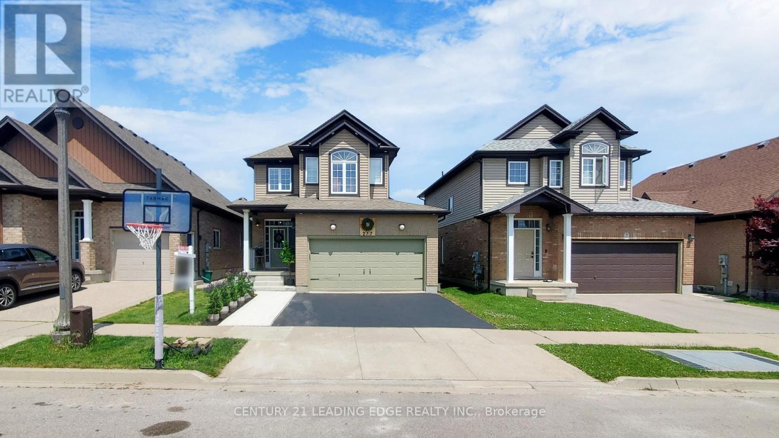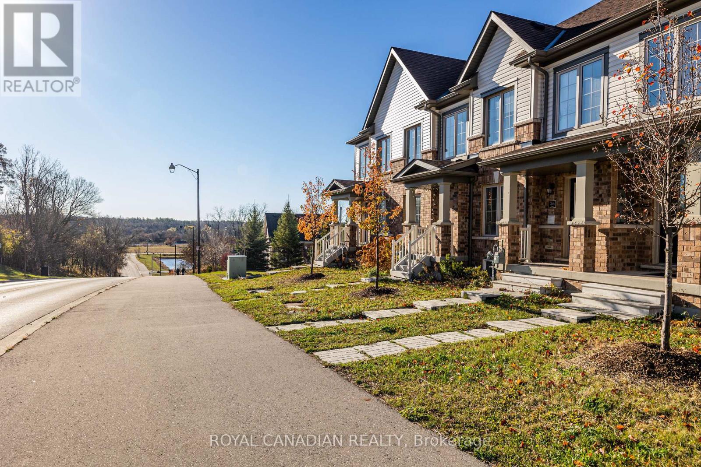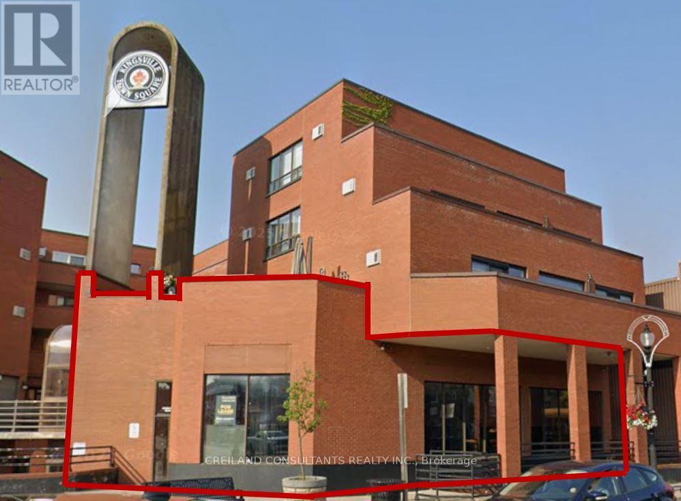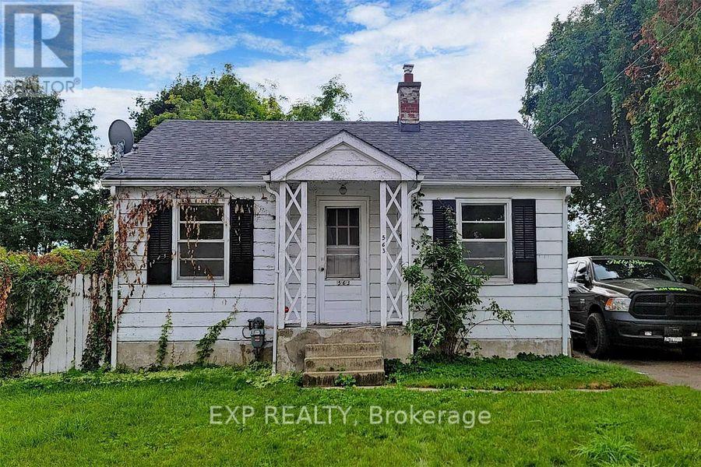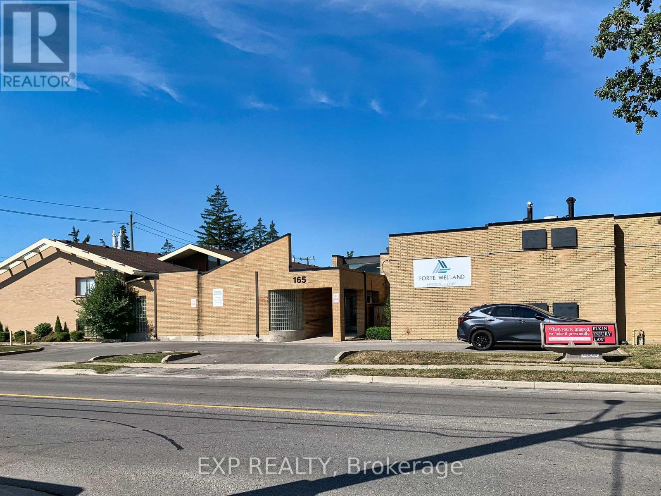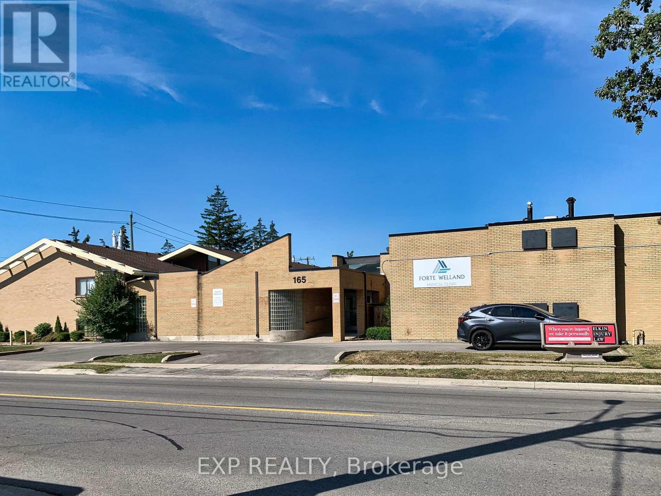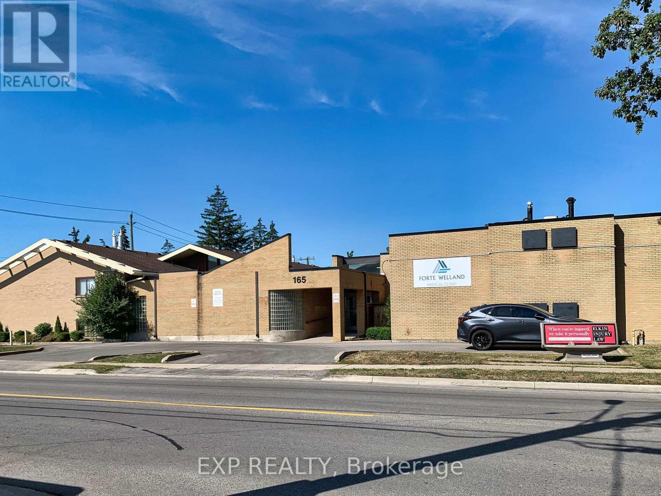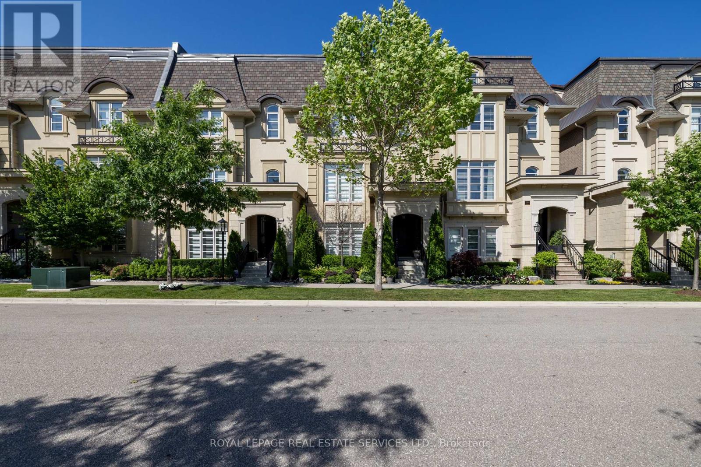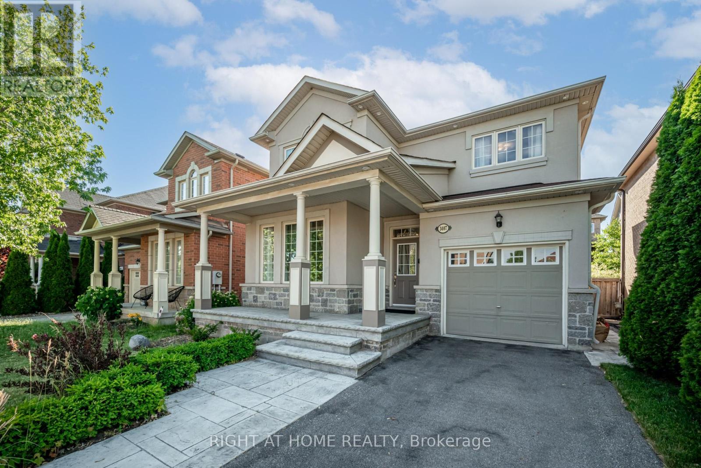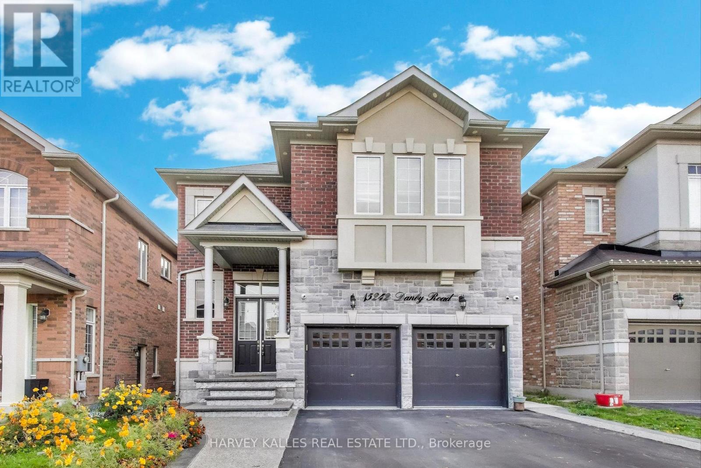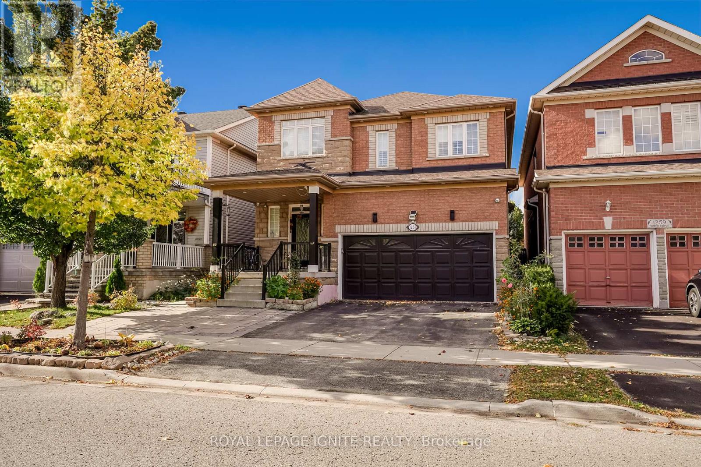277 Watervale Crescent
Kitchener, Ontario
Style meets functionality. Highly desired Lackner Woods area. Prime location at the top of the crescent. Carpet free home. Large welcoming front entrance. Easy flow open concept layout with walkout to deck. 9 foot ceilings on main floor, 9.9 foot ceilings in 4th bedroom/Family room. Upgrades: Kitchen cabinets, Quartz counter tops, ceramic backsplash, Stainless steel appliances - Gas stove, Gas fireplace, Oak Railings, sound system, Pot lights, California Shutters, Gas BBQ hook-up, Heated primary bathroom floors, Walk-in closet, W/O to Deck, fully fenced yard, upper family room was used as 4th bedroom. All bathrooms vanities recently upgraded. New front walkway and newly sealed driveway. Entrance from the garage to the mud room with access to the main floor and separate stairs to the basement. It may be possible to turn Mud room window into a door. Garage also Has an extra back door leading to the backyard. Minutes to Chicopee Ski Hill and Tube Park, Grand River Trails, schools, public transit, shopping. The Fan seen in photos of 2nd bedroom has been replaced by a light as shown in the photo of the room now vacant. All missing closet doors are stored in the basement. All photos virtually staged. (id:60365)
764 Linden Drive
Cambridge, Ontario
This stunning property is a beautiful family home in a highly desirable location in Cambridge. The house boasts a spacious interior with a finished basement, a large great room and extensive windows letting in plenty of natural light, creating an open, airy atmosphere. Within Minutes From Hwy 401, Major Commercial/Retail (Shoppers, Food Basic), Services (Banks, Shoppers, Food Basic), Hiking/Biking Trails And Conservation Areas, Golf Courses, and Public Transit. (id:60365)
U#7&15 - 1 Main Street W
Kingsville, Ontario
Ideally located at the corner of Main Street West and Division Street South, this retail unit offers outstanding street-front exposure and benefitsfrom exceptional pedestrian traffic. The property is part of a well-maintained mixed-use building featuring 8 commercial units and 27 residentialapartments, ensuring a vibrant and consistent customer base. Other available units: U#7 (ground floor) - 1,960 SF and U#15 (basement) - 2,125 SF (id:60365)
563 Devon Avenue
Oshawa, Ontario
This Is A "Jewel" That Needs A Little Polish! 2 Bedroom Bungalow On A 50 X 109 Ft Fenced Lot In A Quiet Residential Area That Offers So Many Possibilities. The Home Has Good "Bones" And Needs Some Tlc. The Property Is In An R2 Zone. This Would Be Perfect For An Investor, Flipper, Renovator Or Someone Looking For A Lot To Build A New Build Investment. It Would Also Make An Affordable First-Time Buyer Property. (id:60365)
P - 165 Plymouth Road
Welland, Ontario
1 FREE MONTH RENT. Office Suites Available In Various Sizes Directly in Front of The Welland Hospital. Property Zoning Allows for Several Service Use based offices including Medical along with Health Related Retail and Day Care Facilities etc. This Building Is Offering Units Ranging From 280 Sf. - 1,600 Sf. Great Tenant Mix In Place Currently With General Practitioners, Specialists And A Pharmacy. Gas And Water Are Included In Additional Rent Of $10.00 (id:60365)
4 - 165 Plymouth Road
Welland, Ontario
1 FREE MONTH RENT. Office Suites Available In Various Sizes Directly in Front of The Welland Hospital. Property Zoning Allows for Several Service Use based offices including Medical along with Health Related Retail and Day Care Facilities etc. This Building Is Offering Units Ranging From 280 Sf. - 1,600 Sf. Great Tenant Mix In Place Currently With General Practitioners, Specialists And A Pharmacy. Gas And Water Are Included In Additional Rent Of $10.00 (id:60365)
2 - 165 Plymouth Road
Welland, Ontario
1 FREE MONTH RENT. Office Suites Available In Various Sizes Directly in Front of The Welland Hospital. Property Zoning Allows for Several Service Use based offices including Medical along with Health Related Retail and Day Care Facilities etc. This Building Is Offering Units Ranging From 280 Sf. - 1,600 Sf. Great Tenant Mix In Place Currently With General Practitioners, Specialists And A Pharmacy. Gas And Water Are Included In Additional Rent Of $10.00 (id:60365)
251 Hanover Street
Oakville, Ontario
Welcome to the Royal Oakville Club, where prestige, elegance, & modern luxury define an exceptional lifestyle. Premium lot overlooking Park! Luxury living with no grass to cut! Nestled in prime West Oakville, this sought-after community offers unparalleled convenience, just steps from Lake Ontario & historic downtown Oakville, where you can explore boutique shops, fine dining, & waterfront charm.The Belcourt model by Fernbrook, spanning approximately 3,217 sq. ft., is a masterpiece of sophisticated design & superior craftsmanship. This stunning 3-bedroom, 3.5-bathroom residence is enhanced by 9 & 10 ceilings, California shutters, engineered hand scraped hardwood floors, custom cabinetry, designer tiles, pot lights, & elegant light fixtures. An elevator spanning all levels ensures effortless mobility, from the basement to the expansive rooftop terrace. Designed for seamless entertaining & refined living, the great room & formal dining room share a two-sided gas fireplace, creating a warm & inviting ambiance. The chefs kitchen features deluxe cabinetry, quartz countertops, a large island with a breakfast bar, & premium Wolf & SubZero appliances, while the sunlit breakfast room opens to a private terrace. Upstairs, luxury & comfort await with a laundry room, three spacious bedrooms, & two spa-inspired bathrooms. The primary retreat boasts a private balcony & a lavish ensuite with a freestanding soaker tub & a glass-enclosed shower. The ground floor offers a versatile media room, a 4-piece bathroom, a mudroom with double closets, & inside access to the double garage. With superior construction, energy-efficient features, & an enviable location, this exquisite Fernbrook townhome offers an unparalleled living experience in one of Oakvilles most coveted neighbourhoods. (id:60365)
3407 Whilabout Terrace
Oakville, Ontario
Your Next Home In The Beautiful Lakeshore Woods/Bronte West Community! The Beautiful Front Porch And Perennial Garden Set The Tone For This Inviting Home. Inside, You'll Find Freshly Painted Interiors, 9 Ft Ceilings, And Hardwood Floors That Flow Through A Bright And Open Living And Dining Area.The Spacious Family Room Features A Cozy Fireplace And Opens To A Modern Kitchen With A View Of The Large Landscaped Backyard - Perfect For Relaxing Or Entertaining. Upstairs, Enjoy A Large Primary Bedroom With A Walk-In Closet And Ensuite Bath, Plus Two Additional Bedrooms And A Second Full Bathroom Offering Plenty Of Space For Family Or Guests.This Home Is Equipped With An EV Charging Plug In The Garage, Ideal For Electric Vehicle Owners. Located Just Minutes From The Lake, Parks, Trails, Schools, Shops, And Transit, With Easy Access To Major Highways, This Home Combines Comfort, Convenience, And Lifestyle. Homes Like This Don't Come Up Often In Bronte West - See It Today And Fall In Love! (id:60365)
410 Speers Road
Oakville, Ontario
We Invite You To Join The Vin Bon Family And Own Your Very Own Vin Bon Franchise! As A Modern Urban Boutique Micro-Winery, Vin Bon Brings Exceptional Wine Culture To Communities Nationwide, Fostering A Personal Connection With Our Customers. With Over 40 Years Of Industry Experience, Our Proven Processes Ensure The Production Of High-Quality Wines. As A Franchisee, You Will Have The Opportunity To Learn The Art Of Winemaking From The Best In The Business. Don't Miss Your Chance To Be Part Of This Exciting Venture! (id:60365)
15242 Danby Road
Halton Hills, Ontario
This stunning home, was built in 2019 and offers over 3000 sf of fabulous living space. Step into elevated living at this stunning detached home in one of Georgetown's most sought-after packers. Located on Danby Road, the home welcomes you with an inviting open foyer and soaring ceilings, immediately setting the stage for refined family living. The main floor flows seamlessly from formal living and dining spaces into a bright, modern kitchen featuring a generous centre island, stone countertops and full height cabinetry- ideal for both daily meals and entertaining. Upstairs, discover a private retreat in the primary suite, complete with a spa-inspired 5-piece ensuite and a spacious walk-in closet. Four additional well appointed bedrooms offer comfort and flexibility for growing household. Outside, the manicured lot offers a peaceful setting. All of this is nestled in a vibrant, family-friendly neighbourhood-close to parks, top-rated schools, shopping and major commuter routes. For those seeking elegance, function and a community to truly call home-this address delivers. (id:60365)
Bsmt - 1257 Roper Drive
Milton, Ontario
Beautiful and bright 2-bedroom, 1-bath legal basement apartment in sought-after Milton location! Features open-concept living/dining area, modern kitchen, private separate entrance, ensuite laundry, and 1 parking space. Ideal for a small family or professionals. Close to schools, parks, shopping, and transit. No pets and no smoking. Tenant to pay 35% of all utilities. (id:60365)

