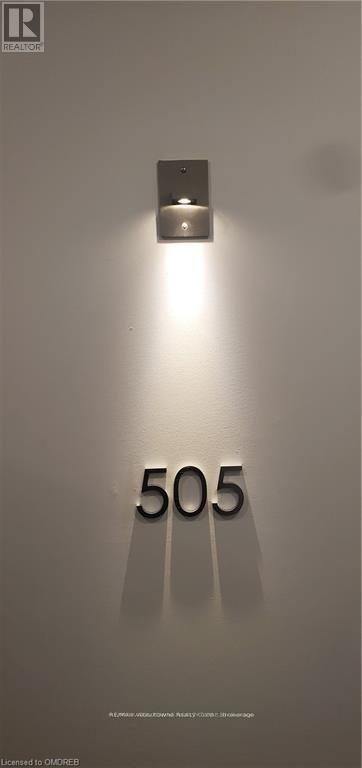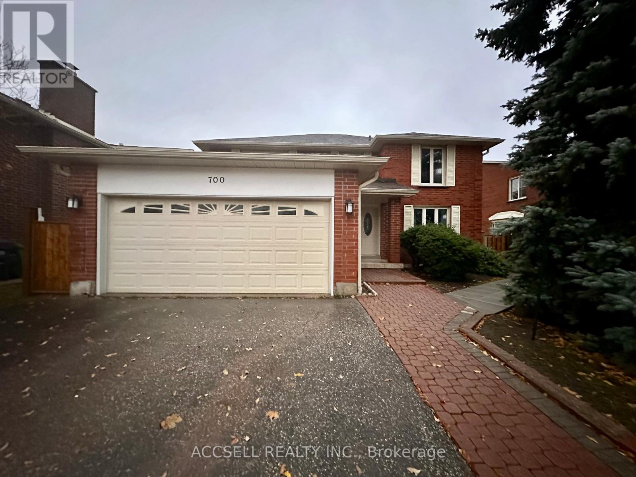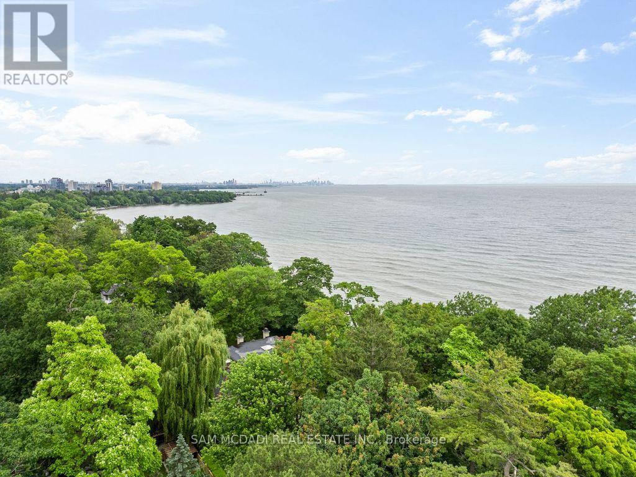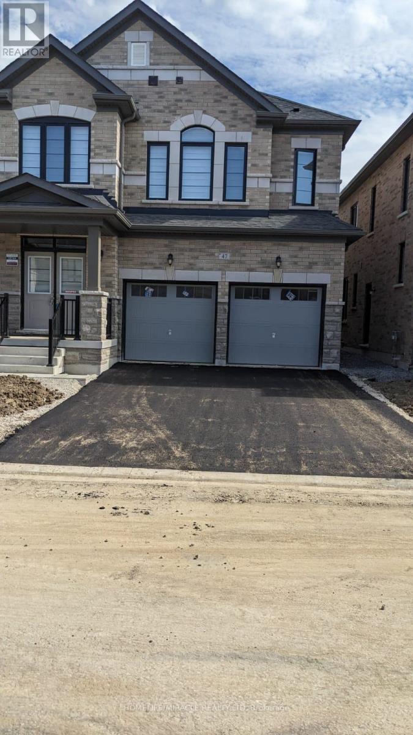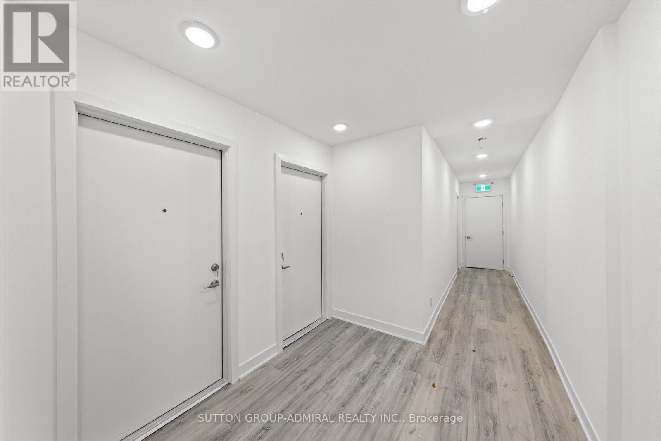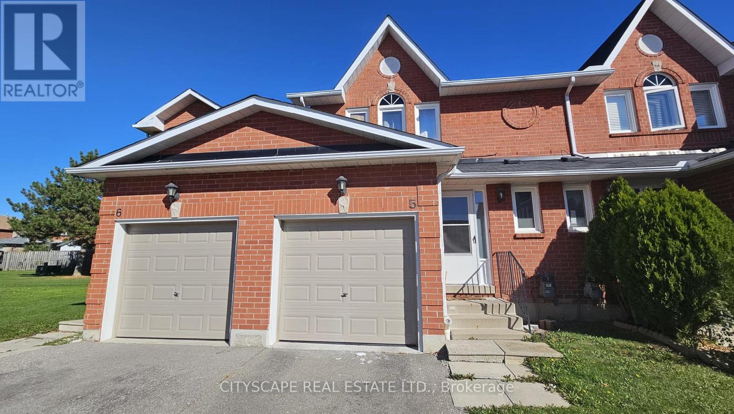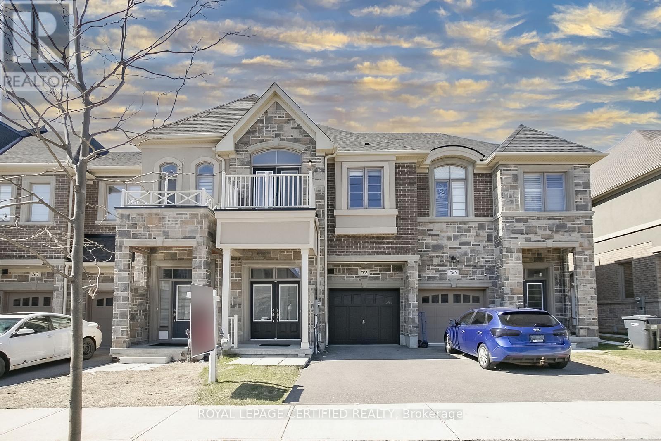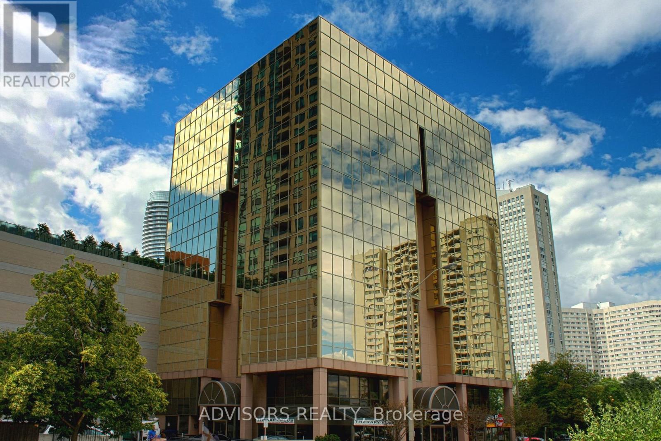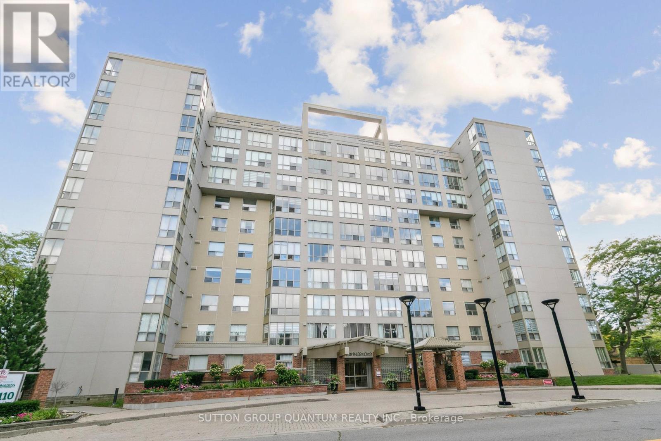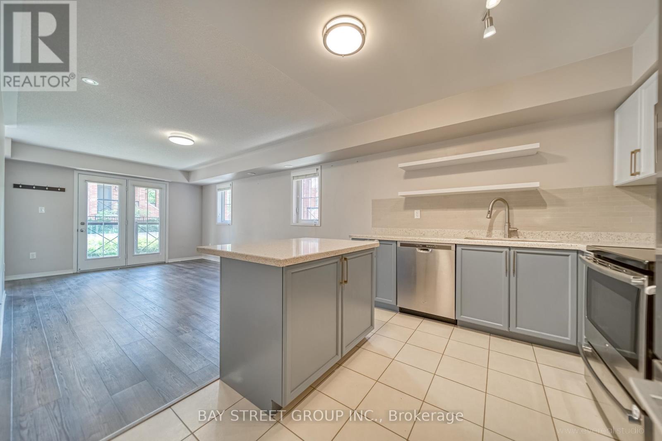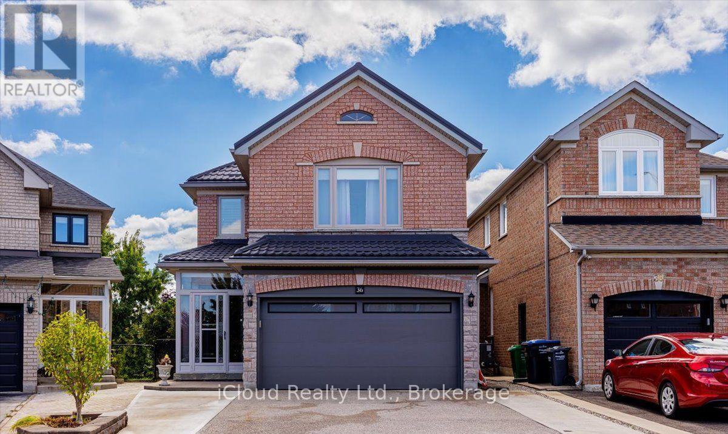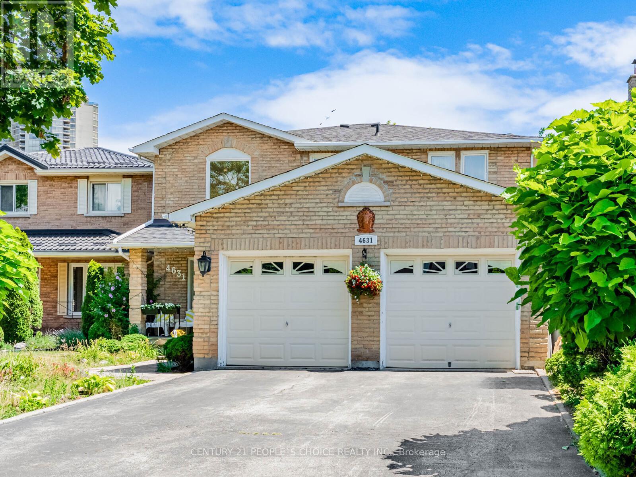505 - 16 Concord Place
Grimsby, Ontario
Welcome to Aquazul! Located in sought after 'Grimsby on the Lake' This 750sqf 1 Bed + Den offers all the bells & whistles!! w/ Lake & Pool/courtyard views, fully upgraded w/ 9ft ceilings, lighting/pot lights, S/S appliances, soft close cabinets, backsplash, floor to ceiling mirrored kitchen wall and additional storage space through-out. Amenities include fitness, party, games and theatre rooms. Walking distance to trendy boutique shops, restaurants & Go station. (id:60365)
700 Willowbank Trail
Mississauga, Ontario
Look no further than this incredible +1,000 sq.ft. lower-level suite - clean, bright, & move-in ready! Featuring a private separate entrance & private laundry, this thoughtfully designed home offers the perfect blend of comfort & convenience in one of Mississauga's most family-friendly communities. Step inside to a wide open kitchen with ample cabinetry & a full-size dining area, ideal for home-cooked meals & entertaining. Large living room provides plenty of space to relax, while the high ceilings & oversized windows fill the unit with natural light, creating a warm & inviting atmosphere throughout.Located in the sought-after Rathwood area, this home is surrounded by tree-lined streets, beautiful parks & walking trails. Enjoy weekend strolls through Rathwood Park or shop and dine nearby at Rockwood Mall. Families will appreciate being within reach of highly rated schools such as Sts. Martha & Mary Catholic School and Applewood Heights Secondary School.Commuting is a breeze.Located just minutes from Hwys 403, 410 & 401, with transit stops nearby, commuting is easy. Surrounded by parks, walking trails, and top-rated schools like Sts. Martha & Mary and Applewood Heights SS. Close to Rockwood Mall & Square One (id:60365)
988 Tennyson Avenue
Mississauga, Ontario
Welcome to 988 Tennyson Avenue, a truly luxurious sanctuary nestled in the heart of Lorne Park Estates - one of Mississauga's most exclusive and historically rich communities. Certified by renowned Feng Shui Master Peter Chao, this magnificent residence harmonizes energy, light, and nature to create a living experience that is both serene and sophisticated. Once known as a vacation retreat for Queen Elizabeth, the Lorne Park Estates community remains a timeless symbol of prestige and tranquility. This property enjoys private resident access to the lakeshore and beach, where scenic walking trails meet the calming rhythm of Lake Ontario - an unmatched lifestyle reserved for a privileged few. Bathed in natural sunlight through floor-to-ceiling windows, the home features an airy, contemporary open-concept design that flows effortlessly through each level. Every corner radiates warmth and elegance, enhanced by hardwood flooring, refined finishes, and captivating garden views.Highlights4 Bedrooms | 5 Bathrooms | Feng Shui Certified by Peter ChaoSun-drenched open layout connecting living, dining, and kitchen areas with exceptional flow Gourmet kitchen with new stainless steel appliances, granite countertops, and an oversized centre island - perfect for entertaining Primary retreat with a stunning new spa-inspired ensuite featuring a jacuzzi and imported one-of-a-kind vanityFinished lower level with theatre room and video projector for the ultimate home cinema experience Expansive irregular lot surrounded by mature trees, manicured gardens, and a large firepit area Newer roof and elegant exterior upgrades adding both style and comfort. Step into a lifestyle of luxury, privacy, and natural beauty - where every day feels like a retreat. Enjoy exclusive lakeshore access, a rich heritage, and the prestige of calling Lorne Park Estates home. (id:60365)
Lower - 47 Arnold Circle
Brampton, Ontario
Basement Lease. Spacious and modern 3-bedroom basement apartment with a bright, open-concept layout. Each bedroom includes large windows and ample closet space. The living and dining areas offer generous room for family gatherings or entertaining. Featuring two full washrooms, a separate private entrance, and parking for two vehicles. This bright and well-designed basement offers both comfort and convenience in a desirable location. (id:60365)
1 - 1305 St Clair Avenue W
Toronto, Ontario
This beautiful, newly constructed apartment offers a spacious and bright open-concept design, situated above a storefront in a convenient location. The apartment features one bedroom, a modern kitchen with all-new appliances, and a generous family area ideal for both relaxation and entertaining. The space is thoughtfully designed to maximize natural light and create a warm, inviting atmosphere. For added convenience, the unit includes an ensuite washer and dryer. This apartment combines contemporary style, comfort, and practicality, making it an excellent choice for those seeking a refined and modern living experience. (id:60365)
Unit 5 - 1485 Torrington Drive
Mississauga, Ontario
Absolutely Immaculate! Must See this Beautiful UPGRADED Sun Bright & Spacious 3bdrm, 3bath Townhome in Highly Desired Neighborhood of East Credit Mississauga Area. Located just minutes away from the Heartland Town Centre, with Great Elementary and Secondary schools, perfect new family home. Features Stylish and Functional Open Concept Layout w/Flattened Ceilings, Newer Laminate Flooring & Painted throughout, Modern Ki!tchen w/Quartz Countertops & High Quality Cabinetry w/Pantry, Amazing Upper Floor Skylight for Natural Daylight, New Windows (2016), Primary bedroom w/modern semi-ensuite bathroom, Basement w/finished 3pc bathroom, 2 Car Parking and Private Backyard for Personnel Family Entertainment. Close to All Amenities including Schools, Grocery Stores, Visitor Parking, Common Playground, Bus Stops, Shopping Centre and Major Highways (401, 407 & 403). A well maintained & managed complex. Don't Miss this Property! (id:60365)
32 Dalbeattie Drive
Brampton, Ontario
Welcome to this stunning 2-storey freehold townhouse by Ashley Oaks, offering apprx 2300 SqFt of above-grade living space in one of the most sought-after neighborhoods in Bram West. This beautifully maintained home features soaring 9-foot ceilings on the main floor, creating a bright and airy atmosphere. With separate living and family rooms, including a spacious family room complete with a cozy fireplace, theres plenty of space for both entertaining and everyday living. The home is carpet-free, with elegant hardwood flooring on the main level and durable laminate on the upper floor. The sleek white glossy kitchen is a chefs dream, equipped with black stainless steel appliances and generous cupboard space. Upstairs, you'll find four spacious bedrooms, including a massive primary suite with an ensuite bath and his and hers walk-in closets. The second bedroom also features a walk-in closet, while the fourth bedroom includes walk-out access to a private balcony. A second-floor laundry room adds convenience and extra storage. Flooded with natural light, this home offers a warm, inviting atmosphere throughout. The fully fenced backyard provides privacy, and the location offers easy access to public transit, parks, huge nearby plaza & is great for commuters with easy access to 401/407. Situated on a quiet street in a high-demand area, this is an incredible opportunity to own an incredible move-in-ready home. Dont miss out! (id:60365)
416b - 3660 Hurontario Street
Mississauga, Ontario
This single office space is graced with expansive windows, offering an unobstructed and captivating street view. Situated within a meticulously maintained, professionally owned, and managed 10-storey office building, this location finds itself strategically positioned in the heart of the bustling Mississauga City Centre area. The proximity to the renowned Square One Shopping Centre, as well as convenient access to Highways 403 and QEW, ensures both business efficiency and accessibility. Additionally, being near the city center gives a substantial SEO boost when users search for terms like "x in Mississauga" on Google. For your convenience, both underground and street-level parking options are at your disposal. Experience the perfect blend of functionality, convenience, and a vibrant city atmosphere in this exceptional office space. **EXTRAS** Bell Gigabit Fibe Internet Available for Only $25/Month (id:60365)
611 - 1110 Walden Circle
Mississauga, Ontario
Welcome to Walden's Landing in sought-after South Mississauga - a beautifully maintained, boutique-style community tucked into a quiet, wooded enclave steps to Clarkson Village and a short walk to Clarkson GO. This sun-filled corner suite offers approx. 1,087 sq. ft. of smartly planned living space, featuring 2 generous bedrooms, 2 full baths, large windows, and peaceful treed views that bring natural light throughout the day. The spacious open-concept living/dining area is ideal for entertaining or relaxing, while the bright kitchen offers a practical layout with ample storage and prep space. The primary bedroom features a private ensuite and excellent closet space, and the second bedroom is ideal as a guest room, den, or home office. Unit is immaculately clean, lovingly maintained, and move-in ready, offering the comfort, scale, and privacy that are hard to find in today's condo market. Enjoy 2 underground parking spaces, plus full access to the exclusive Walden Club amenities, including outdoor pool, tennis courts, gym, sauna, party room, library, workshop, and beautifully landscaped grounds - a true "resort-at-home" lifestyle. The building is known for its warm community feel, exceptional management, and pride of ownership - perfect for those looking to downsize without compromise. Maintenance fees include all utilities and high-speed internet/cable, offering exceptional value and peace of mind. Steps to shops, restaurants, parks, lakefront trails, and just minutes to the QEW. Located within the highly regarded Clarkson / Lorne Park school area. A rare opportunity to live in a bright, quiet, and elegant corner residence in one of Mississauga's most desirable locations. Some images are the artist's concept. (id:60365)
16 - 2444 Post Road
Oakville, Ontario
Rare Find Two Bedroom Stacked Townhome With 2 Parking Spaces & Locker! End Unit, Only One Level! Sun-Filled Living Room With Extra Side Windows. Stylish Modern Kitchen With S/S Appliances, Island & Shelf Storage. Bright Master Bedroom With Ensuite Bathroom And Walk In Closet. Decent-Sized 2nd Bedroom Overlooking Open Space. Vinyl Floor, Carpet Free! Great Location. Close To Parks, Schools, Shopping Plaza. Easy Access To Highway And Public Transit. A Lovely Home To Enjoy! (id:60365)
36 Pacific Wind Crescent
Brampton, Ontario
Welcome to this beautifully maintained home offering nearly 3,000 sq. ft. of updated meticulously designed living space! Featuring a 2022 concrete driveway, metal roof, upgraded garage door, and no rear neighbours, this property combines privacy with style. Enjoy outdoor living on the covered composite deck with glass railings, planters, and 6-seat hot tub, surrounded by mature trees. Inside, the main floor impresses with herringbone tile, a modern low-profile gas fireplace, Illuminated ceiling with remote and a 4-season sunroom offering a serene retreat with heated floors and panoramic seasonal views. The show-stopping coffered ceiling 2022 eat-in kitchen dazzles with custom cabinetry including soft-close drawers, Silestone quartz counters, Bosch Black stainless steel appliance package, gas cooktop, pot filler, soap dispenser, Laundry closet equipped with Samsung machines (gas dryer) and storage. Kitchen also includes built-in office nook and utility closet for maximum convenience. Every detail reflects quality as Upstairs boasts angled hardwood flooring, a beautifully renovated main bath, and a luxury ensuite, while three spacious bedrooms include wall mounted shelving. Additional features include a Lennox furnace & A/C (2022), HEPA air filtration system, tankless water heater, and water softener. Finished basement with raised subfloor, versatile recreation space, Kitchenette, 3 pc washroom, media room that can double as a fourth bedroom. Garage wired for EV charging future ready convenience, abundant storage & direct interior access. This is a home that will impress at every turn, offering sophistication, comfort, and standout value in a fantastic Brampton location close to a major shopping centre and a short distance to highway 410. Stunning, Updated Family Home. No backyard neighbours; mature trees and privacy. Illuminated staircase, Basement includes Separate legal entrance. (id:60365)
4631 Dunedin Crescent
Mississauga, Ontario
Welcome to 4631 Dunedin Cres, A Stunning Custom Renovated with permits in 2022, offering exceptional style and quality throughout. Situated in the desirable Hurontario neighbourhood of Mississauga, Close to top-rated schools, parks, sq one shopping & Mississauga City Centre, Property Features: New roof(2022) Aqua tru Reverse Osmosis water filtration systems(2025) Tesla EV charger(Brand new) High-End Security Camera, Custom IKEA wardrobes, Open-concept layout with elegant finishes throughout, Modern custom kitchen W/Quartz countertops, built in microwave wall Oven combo, Gas cook top, LG D/D Fridge with water & ice dispenser and lot more!!!Family-friendly community with mature trees and quiet streets, just move in and enjoy!!! (id:60365)

