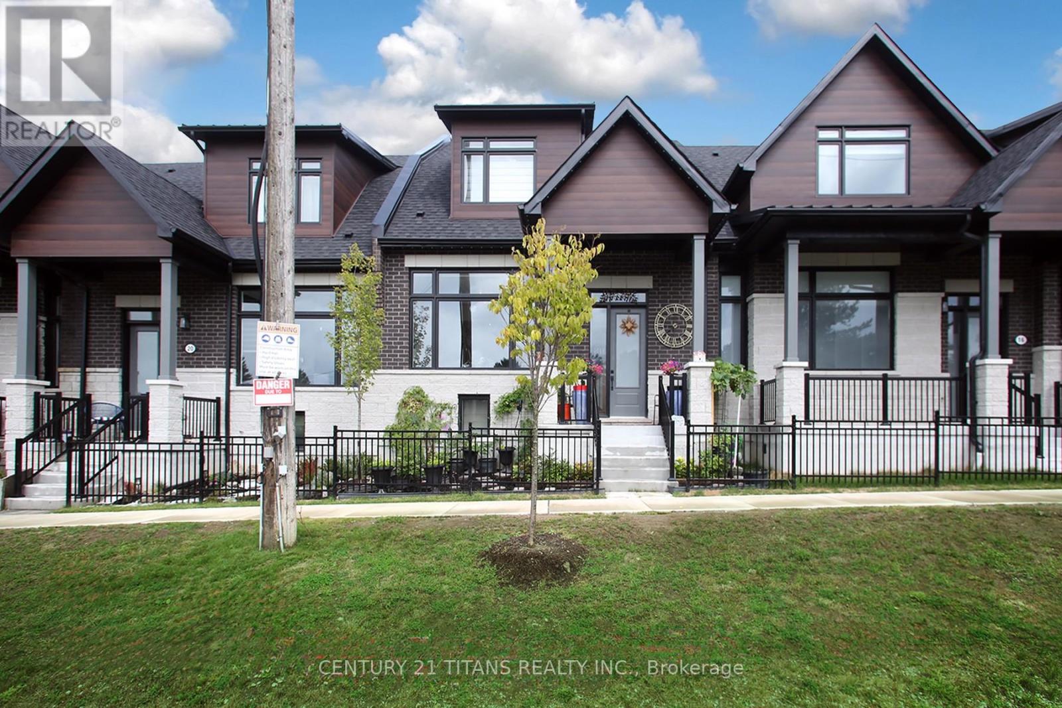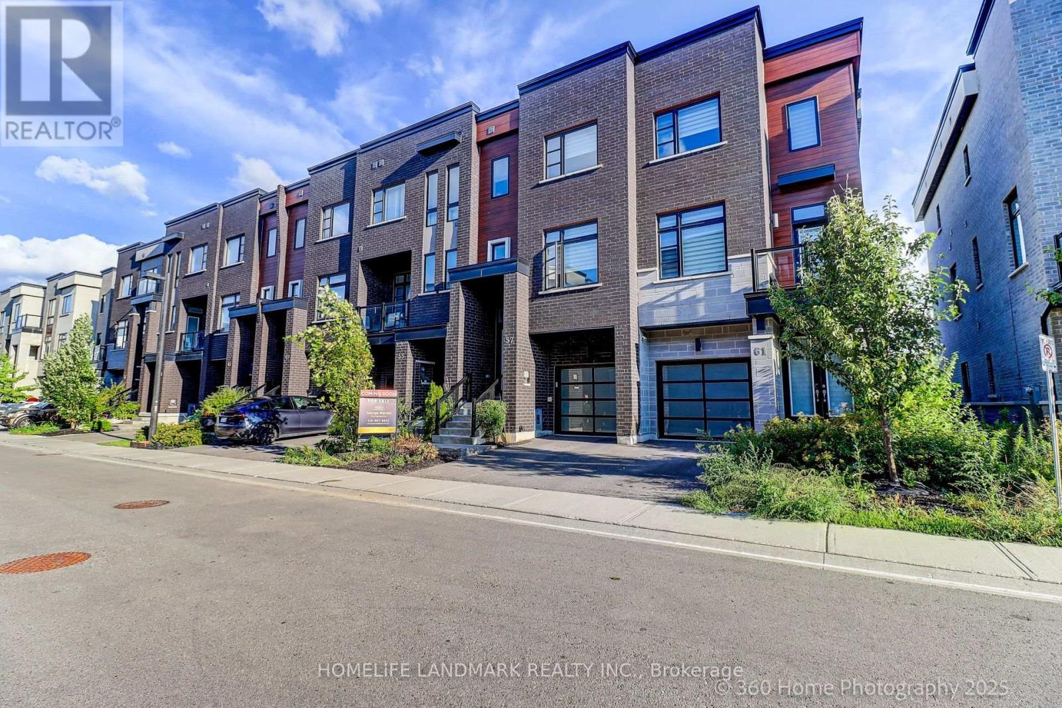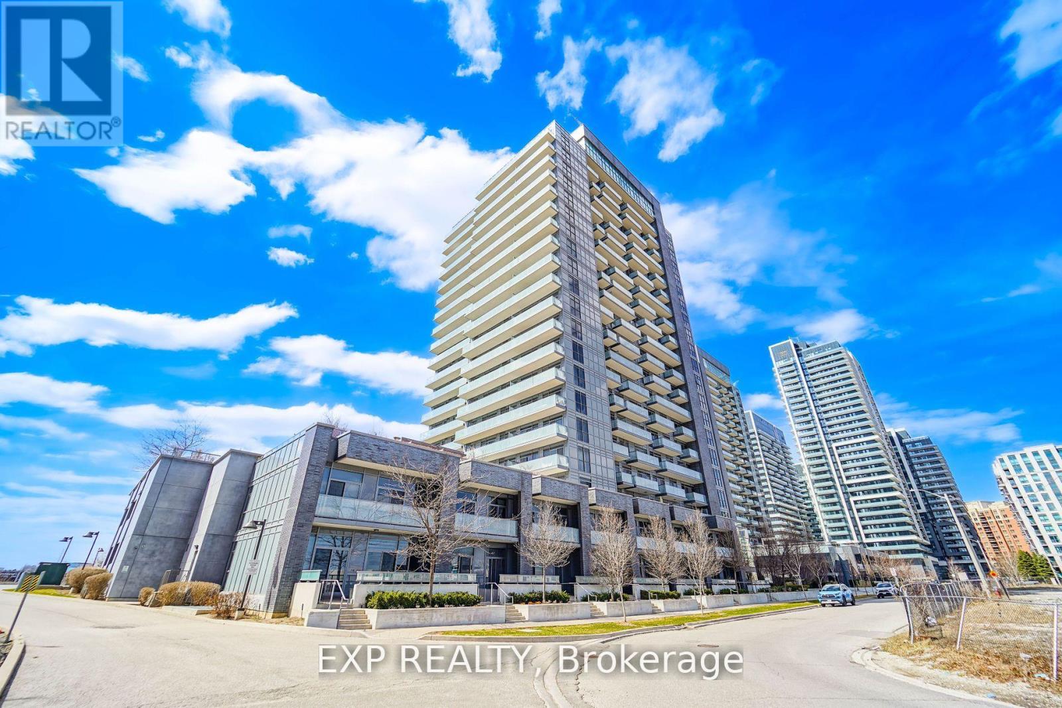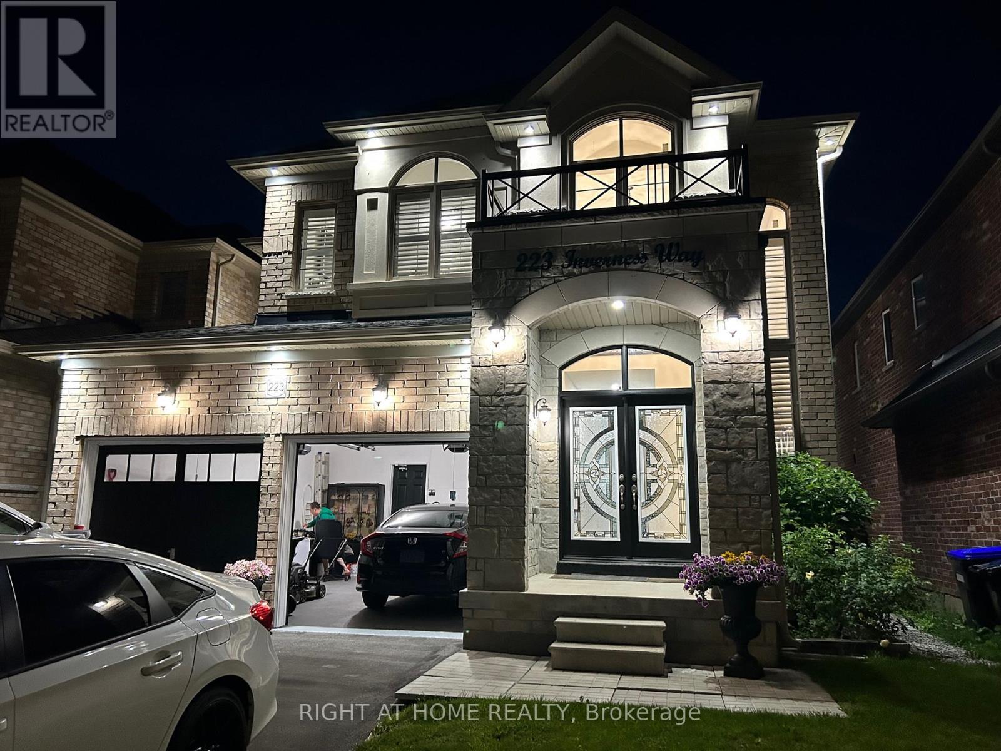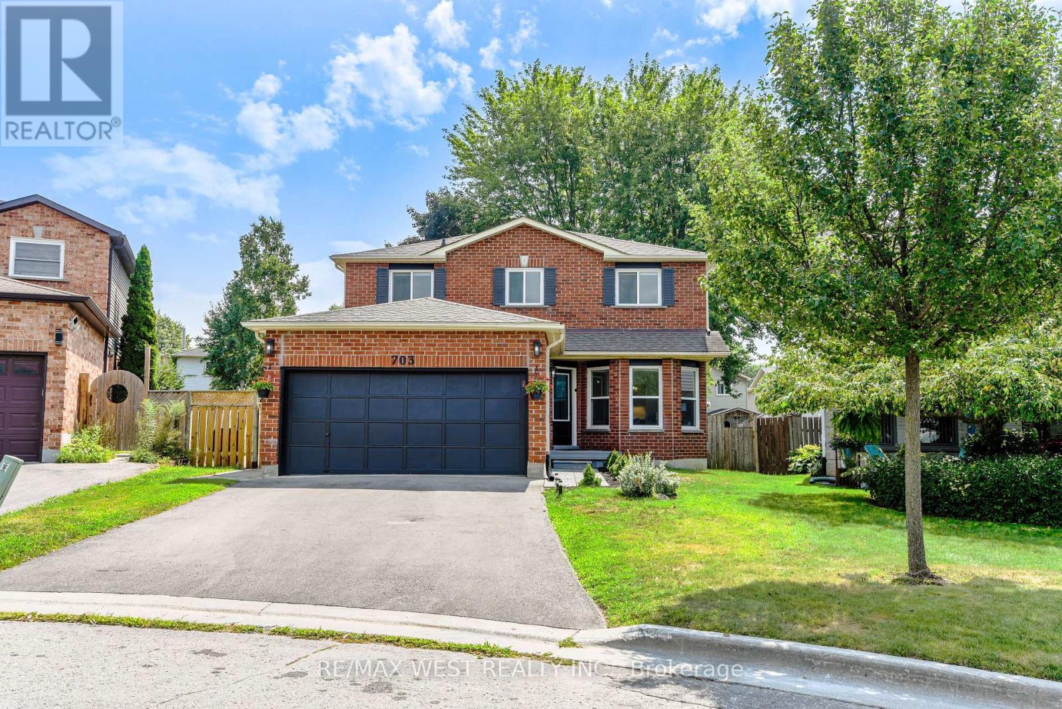18 Vern Robertson Gate
Uxbridge, Ontario
Exceptional Luxury Living Beside a Golf Course. Step into impeccably designed living space in this stunning 3 + 2-bedroom House. It has 4-bathroom for your comfort. Professionally finished basement completes with Two (2) private bedroom with 4-piece bath. Can be used as in-law or guest suite. Spent Thousands for upgrades. Central Water Purifier system for the whole house. Primary Master Bedroom on the main floor for your comfort. The House has 10-foot ceilings on the main and 9-foot ceilings on the upper level. Custom Modern Kitchen has large size Centre Table. Custom Zebra Blinds window coverings, light Fixtures throughout. Interlocking in the back entrance and Canopy in the back entrance. Main Floor laundry room and double car Garage with direct access from Main Floor. POTL Fee $255.55 per month. (id:60365)
57 Laskin Drive
Vaughan, Ontario
Stunning Like-New 5 Bedroom Townhome in a Quiet, Family-Friendly Neighborhood. Welcome to this beautiful and spacious 3-storey townhouse, built by Madison Homes and loaded with over $150,000 in premium upgrades and stylish finishes. Nestled in a tranquil community just steps from schools, parks, shopping, and a community centre, this home is ideal for growing families or buyers seeking modern design and everyday comfort. 5 Bedrooms | 4 Bathrooms | Private South-Facing Backyard | Upper-Level Laundry--- High-End Features & Thoughtful Layout: 10 ft ceilings on the main floor, 9 ft ceilings on the ground and third levels. Stained oak engineered hardwood flooring and matching oak staircases throughout. Modern chefs kitchen featuring: Extended-height cabinetry, Oversized island with breakfast bar, Stainless steel appliances, Double undermount sink, Large wall pantry plus walk-in storage room. Bright dining area with sliding doors leading to a private deck. Modern, led recessed lighting. Spacious primary bedroom with: Walk-in closet, Private balcony, Luxurious 6-piece ensuite including freestanding oval tub, glass shower & double vanity. Oversized 4th and 5th bedrooms on the ground floor with walk-out to backyard and a 4-piece bathroom - perfect for guests, in-laws, or multi-generational living. Unfinished basement with high ceilings - ideal for storage or future expansion, with spacious cold room. Convenient upper-level laundry room. South-facing backyard offers privacy and all-day natural light. This meticulously maintained home combines the feel of a new build with a well-designed, functional layout tailored for modern living. Plenty Of Closets & Storage. Move-in ready, just unpack and enjoy! (id:60365)
22 Schortinghuis Street
Georgina, Ontario
New home to be built in the Hedge Road Landing Active Adult Community. The Jackson Model Elevation B with lot 1260 sq ft. With reasonable monthly maintenance fees which include lawn maintenance and snow removal, a future private clubhouse and 20 x 40 in-ground pool to be constructed. An indirect waterfront property with 260 ft of private lakefront. Premium standard features including 9 ft ceilings, quartz counter tops, engineered hardwood flooring, smooth ceilings. For complete list see builder feature schedule. Paved driveway, and more! Cottage style bungalow, on a 40 ft lot. Superior design and spacious floor plans. Other models available. Reputable builder and registered with Tarion. (id:60365)
42 Windrose Court
Vaughan, Ontario
Welcome to this meticulously well kept family sized bungalow situated on a quiet court located in Vaughan's most sought-after neighborhood of Weston Downs. This home features three bedrooms and four bathrooms. Functional sun filled Family sized Kitchen with eat in area. Walkout to a composite deck and lower patio. Cozy family room with gas fireplace. Generous sized living and dining with hardwood flooring. Primary bedroom with walk-in closet and ensuite. Finished basement with full kitchen and eat in area, Separate bedroom And a massive bright recreation room. Plenty of storage. Outdoor Landscaping with Interlock Driveway. Double car garage with plenty of parking. Located just minutes from schools, shopping Vaughan Mills, Transit and Hwy400. This home offers both comfort and convenience. Don't miss your chance to own this spectacular home! Some photos VS staged (id:60365)
1011 - 55 Oneida Crescent
Richmond Hill, Ontario
Discover the perfect blend of comfort and convenience at Skycity I, a Pemberton-built condominium. This bright and airy1+den unit features a desirable central Richmond Hill address and stunning, unobstructed east-facing views. Appreciate the airy feel of 9-footceilings and step out onto your expansive balcony directly from the living room. Commuting is a breeze with quick access to Hwy 7, 407, and404, while Richmond Hill City Centre's vibrant amenities, including Viva, YRT, GO Train, and bus lines, are just a short walk away. Indulge in nearby entertainment, cinema, shopping, parks, and diverse dining options (id:60365)
9 Kiernan Crescent
New Tecumseth, Ontario
Welcome to this stunning 2-storey home in one of Alliston's most desirable communities, featuring 4 spacious bedrooms, 4 bathrooms, and a fully finished basement, this home is designed for modern family living. The main floor impresses with 9 smooth ceilings, pot lights, gas fireplace, rich hardwood floors, and elegant oak staircase with black steel pickets that make a striking statement. An open-concept layout with large windows fills the home with natural light, creating a warm and inviting atmosphere. The seamless flow between the living, dining, and kitchen areas makes this space ideal for both entertaining and everyday living. The bright and beautiful kitchen with many upgrades boasts quartz counters, undermount sink, ceramic backsplash, stainless steel appliances and ample cupboard storage. Upstairs, you will find 4 generously sized bedrooms, including a private primary retreat complete with 4 piece ensuite and walk-in closet. The fully finished basement adds versatile living space perfect for a family room, home office, or gym. With its modern finishes, bright design, and prime location close to schools, parks, and amenities, this home is move-in ready and waiting for its new family. Some photos are VS staged. (id:60365)
41 Ingersoll Lane
Richmond Hill, Ontario
Welcome to the Towns on Bayview. This Exclusive Enclave Is Conveniently Located in Close Proximity to Schools, Shopping, Highway And All Amenities. This Brand New 3-Storey Townhome Boasts Tons of Natual Lights, An Abundance of Indoor and Outdoor Living Space. Spacious and Open Concept Living/Family Room/Kitchen with 10Ft Ceiling, Large Balcony and Rooftop Terrace Are Perfect For Outdoor Entertainment *Convenient Features Such As Mud Room, 3rd Floor Laundry *The Elegant Finishes Compliment the Function and Style of This Spacious Residence *Double Car Garage. End unit with bright and airy ambiance. Local amenities feature top schools, shopping and dining, and just steps away from Lake Wilcox. (id:60365)
223 Inverness Way S
Bradford West Gwillimbury, Ontario
Gorgeous 4 Bedrooms 4 Washrooms Detached House With Beautiful Concept Layout *Modern Kitchen & Nice Potlights *Eat/In Kitchen W/O To Large Backyard *All California Shutters Thru Out (id:60365)
908 - 151 Village Green Square
Toronto, Ontario
Highly sought after & spacious 840 sqft 2 bdrm + den CORNER SUITE with 2 full bathrooms in the desirable Agincourt community by TRIDEL. INCLUDES 2 PARKING SPACES & 1 LOCKER. Bright and full of natural light with open concept and a walkout to balcony (from living room). Large den can function as an office or dining room (currently used for dining). Features upgraded granite countertop, stainless steel appliances & ensuite laundry. Property includes: Steel Appliances, Washer/Dryer, All Window Coverings & All Electrical Light Fixtures. Building features luxury amenities including: 24/7concierge, gym/fitness center, sauna, party room & guest suites. Steps to the TTC , 401 ,Minutes to the GO station, adjacent to community park, close to shops, groceries & excellent restaurants. Must see in person! Make it your new home, before someone else does! (id:60365)
703 Mountjoy Court
Oshawa, Ontario
Welcome to this beautifully updated legal 2 suite home offering over 2,800 sq. ft. of total living space, set on a massive pie shaped lot over 80 ft wide at the rear, tucked away on a quiet, child-friendly executive court in the sought-after Pinecrest community! The main home showcases hardwood floors, pot lights, a stunning kitchen with quartz countertops and stainless steel appliances, spacious living, dining, and family rooms, plus 3 large bedrooms including a primary suite with walk-in closet and luxurious 5-piece ensuite. The fully finished lower-level apartment, built to full legal code with permits, offers a separate walk-down entrance, 2 bedrooms, kitchen, laundry, and bath perfect for multi-generational living or rental income. Step out from the main floor to a large backyard with deck, ideal for entertaining and relaxation, all just minutes from major amenities. (id:60365)
5 Arksey Street
Whitby, Ontario
Wow! Modern Marvel For Lease In Beautiful Whitby. 4 Bedroom. 4 Bathroom. Master Bedroom With Enchanting Tray Ceiling and 5 Piece Ensuite! 2nd Bedroom with 3 Piece Ensuite! Close To Hwy 401 And 412. Walking Distance To Elementary And Secondary Schools. Short Drive To Groceries And Taunton Shopping Centre. Available From Nov 1st! (id:60365)
23 - 6157 Kingston Road
Toronto, Ontario
Welcome to this 3-bedroom, 4-bathroom end-unit townhome, tucked away in a quiet, park-like community of only 32 homes. Rarely offered and beautifully maintained, this residence combines comfort, space, and charm in one of the areas most desirable settings. This well-designed layout creates a warm, inviting atmosphere, perfect for both everyday living and entertaining. The primary bedroom features a large ensuite bathroom and a walk-in closet. In addition, you will find two generous bedrooms that provide plenty of room for growing families or empty nesters looking to right-size without compromise. The finished basement is spacious and bright, offering incredible flexibility---use it as a family rec room, playroom, guest suite, or home office to suit your lifestyle. Perfect for young families or downsizers seeking comfort and charm, this home is part of a warm, welcoming neighbourhood you'll be proud to call your own. (id:60365)

