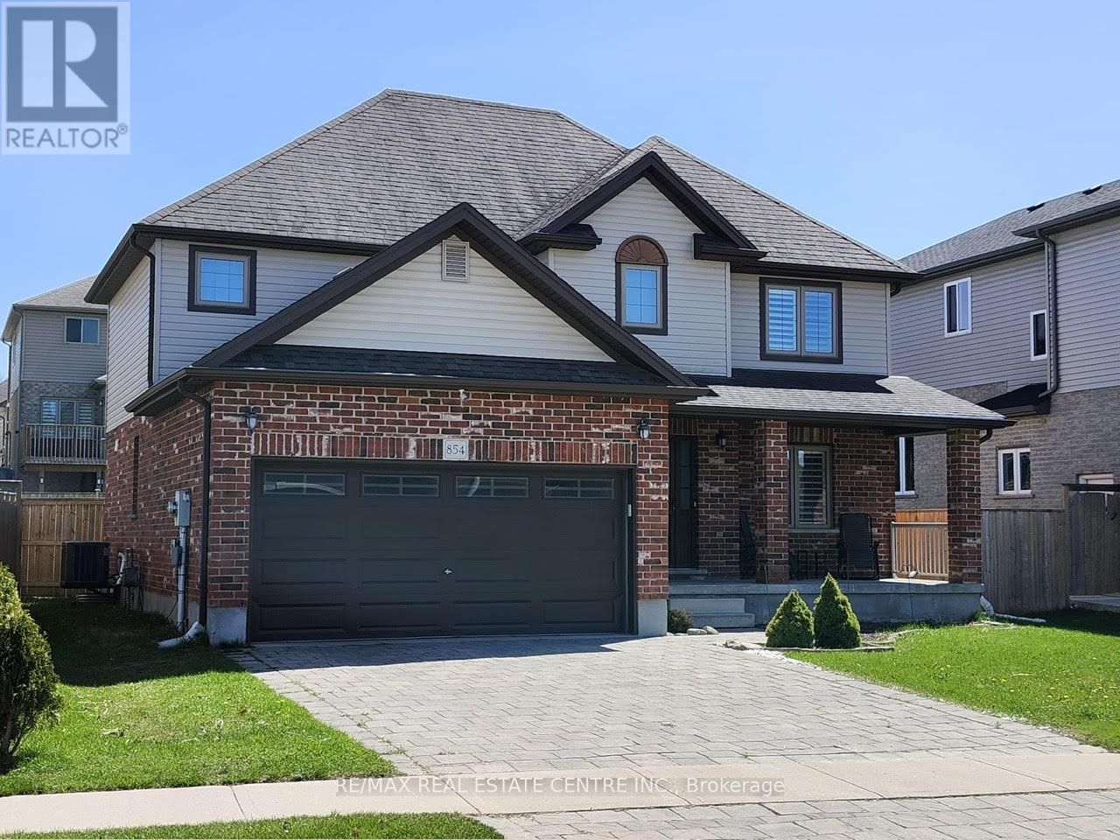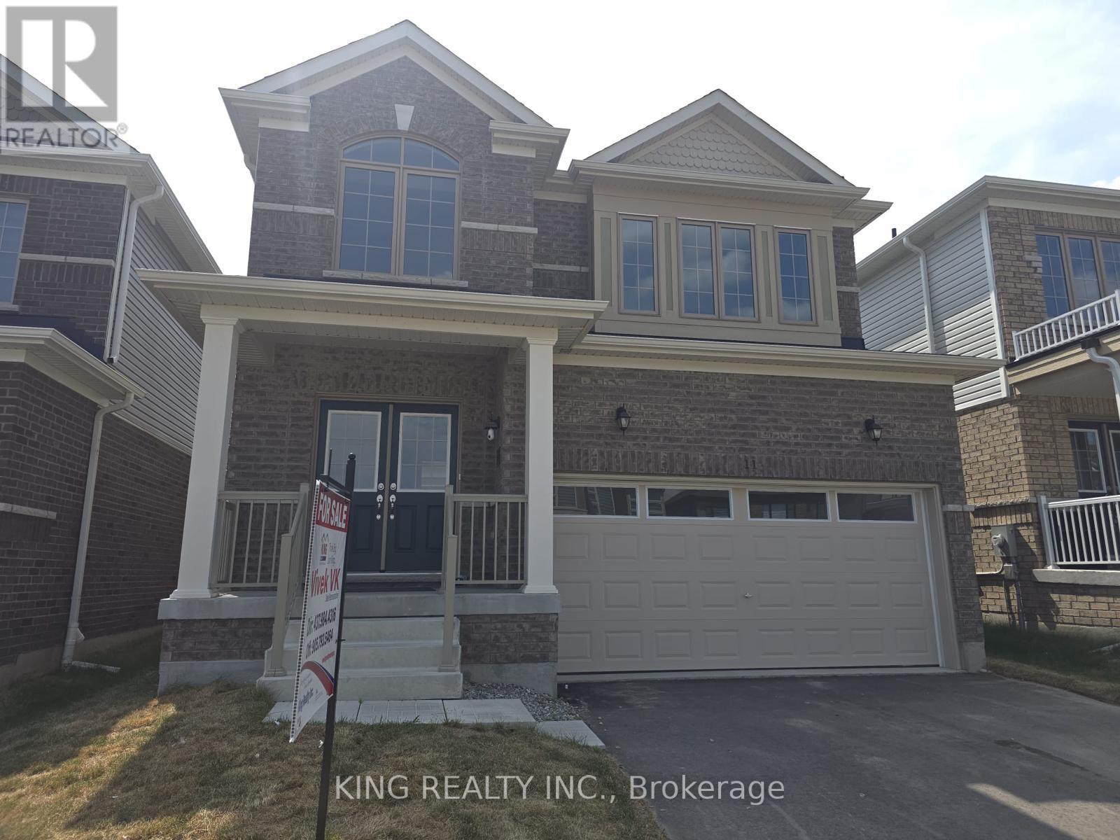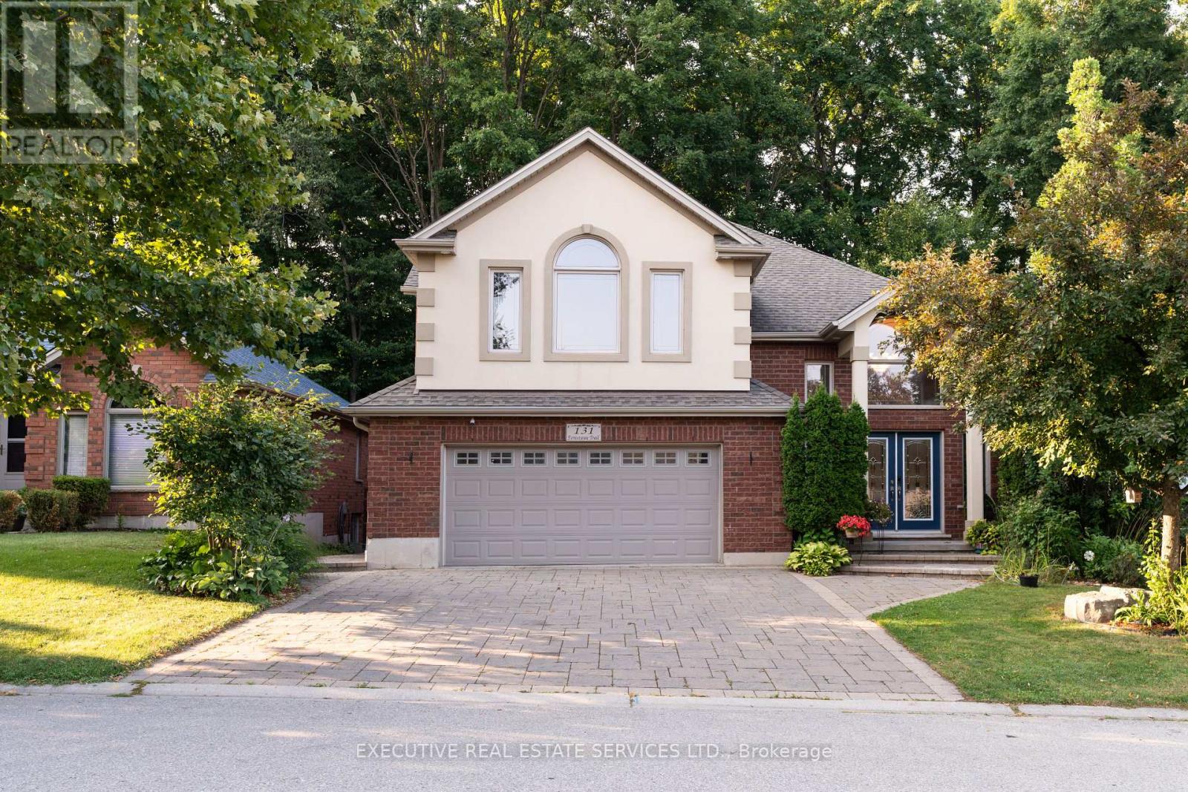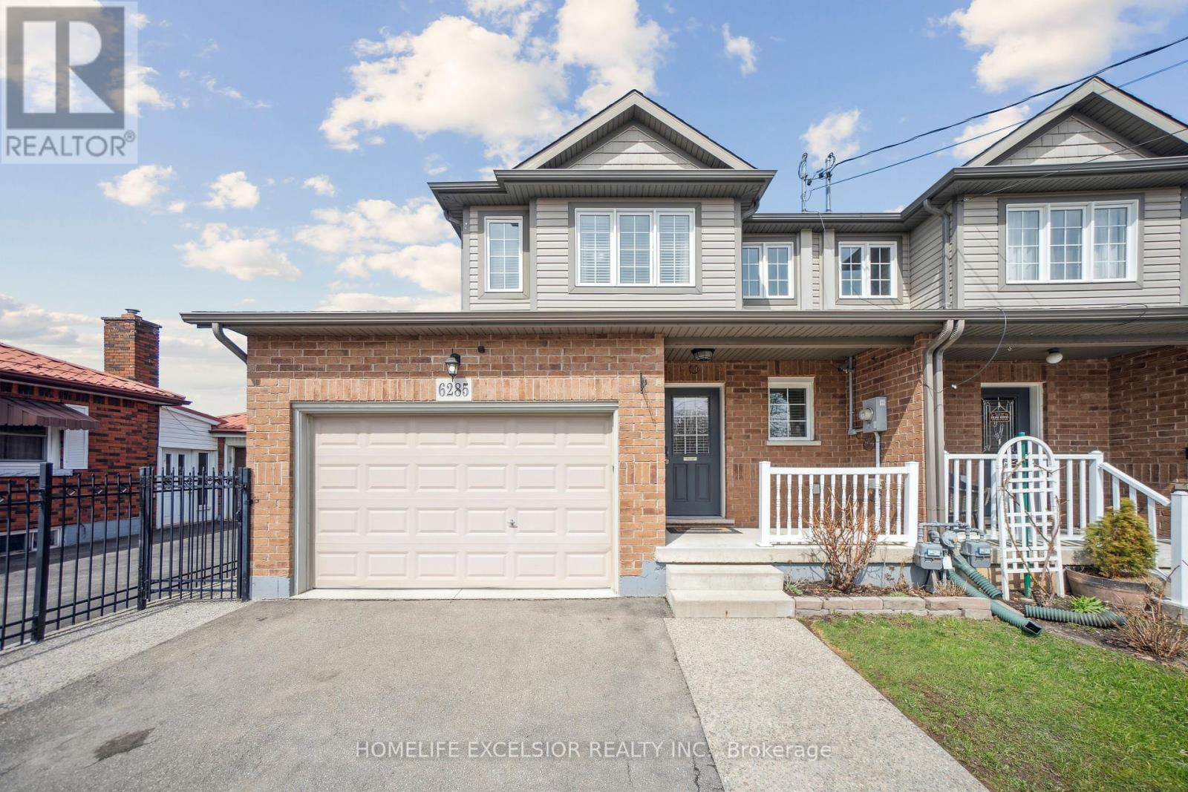854 Springbank Avenue N
Woodstock, Ontario
Welcome to this spacious 4-bedroom home located in the highly sought-after area of Woodstock, just minutes from beautiful local parks, the Toyota plant, and Highway 401. Perfect for families or professionals, this property has a blend of comfort and convenience. The home features a bright, open-concept living area with large windows that flood the space with natural light. The modern kitchen is equipped, ample cabinetry. The master suite offers a peaceful retreat with an en-suite bathroom, while the additional three bedrooms provide plenty of space for a growing family or home office options. The basement has a roughed-in bedroom and full bath. Step outside to a good size backyard that's ideal for outdoor entertaining or relaxation. Whether you're enjoying the nearby park or taking advantage of the quick access to the Toyota plant or Highway 401, this home is perfectly positioned for both work and play. With proximity to schools, shopping, and all amenities, this home offers both a prime location and comfortable living in one of Woodstock's most desirable neighborhoods. Don't miss out on this exceptional opportunity (id:60365)
11 Mears Road
Brant, Ontario
Located in the charming town of Paris, Ontario, this upgraded 2-storey home features 4 bedrooms, 3 bathrooms, and a bright open-concept layout. The modern kitchen includes stainless steel appliances, an electric stove, upgraded cabinets, a large island, and a breakfast nook-ideal for everyday living and entertaining. A second-floor laundry room adds convenience. The unfinished basement offers large windows, two staircases for easy access, a provision for a washroom, and potential for extra living space or an income suite. Additional highlights include a fenced backyard and garage access to the basement. Just a short walk to downtown shops, cafes, restaurants, and minutes from schools and essentials, this home offers comfort, space, and a great location. (id:60365)
86 Glendale Drive E
Tillsonburg, Ontario
Welcome to 86 Glendale Dr., nestled on a quiet, desirable street in a sought-after neighbourhood!This beautifully maintained home is located within walking distance to schools, shopping, and thevibrant downtown core, offering the perfect blend of convenience and tranquillity. Step inside toan open-concept main floor featuring a bright and spacious layout. The large kitchen boasts astunning center island, big windows flood the space with natural light, and ample cabinetry forstorage. Adjacent is a cozy living room with a sleek stainless steel fireplace, perfect for gatheringsor relaxing evenings. Pot lights throughout the home add a modern touch and illuminate everycorner beautifully. The main floor also includes the convenience of laundry and three generousbedrooms, including a master bedroom with direct access to a luxurious 5-piece bathroom. Thefully finished lower level is bright and inviting, featuring large windows that fill the space withnatural light. It offers incredible versatility with two additional bedrooms, a home office, and agame room with a wet bar, a small fridge, and a wine cooler entertainer's dream! Outside, you'llfind beautifully landscaped front gardens and a private, fenced backyard perfect for outdoorliving. The home is in excellent condition throughout and includes an attached garage with a dooropener and a separate entrance to the lower level, offering additional potential for an in-law suiteor rental opportunity. Don't miss the chance to make this exceptional property your home! (id:60365)
131 Forestway Trail
Woodstock, Ontario
Welcome to 131 Forestway Trail in Woodstock a stunning detached home offering 3,348 sq.ft. of total finished living space on a premium 52.49 x 95.83 ft lot, surrounded by mature trees that give a peaceful, ravine-like feel. From the grand double-door entrance and soaring high foyer to the massive open-concept kitchen, dining, and family area, every inch is designed for comfort and elegance. The upper level features 3 spacious bedrooms and 2 full bathrooms, including an oversized primary suite with a luxurious 5-piece ensuite and access to a private deck. Enjoy two large decks for outdoor living and a fully finished walkout basement with a huge living area, one bedroom, and a full bath perfect for in-laws or guests. With 5-car parking, beautifully landscaped front gardens, and a prime location just minutes from Highway 401, parks, top schools, shopping malls, and Woodstock General Hospital, this home truly has it all luxury, space, and unbeatable convenience. (id:60365)
12 Hine Road
Brantford, Ontario
Stylish Upgraded End-Unit Townhome in Brantford! Step into this beautifully upgraded 3-storey freehold end-unit featuring 3 spacious bedrooms, 3 elegant bathrooms, and a bright, open-concept layout designed for modern living. Premium Upgrades Include - Rich wood color flooring. Oakwood stairs, Sleek granite countertops & modern backsplash in kitchen. Pantry, deep cabinet above fridge, gas line for stove, and capped cold water line for future fridge/coffee bar. Ceiling tiles & 36 inch vanities in all bathrooms. Enjoy natural light throughout, smart design, and exceptional attention to detail. Located in a family-friendly community, just minutes to top-rated schools, parks, shopping, and major highways. (id:60365)
203 - 5 Wake Robin Drive
Kitchener, Ontario
Welcome to a Very Spacious 2 Bedrooms 1 Full Washroom Condo situated in an excellent Location in Kitchener. Experience the Luxury living in this 2 bedroom 807 sqft condo conveniently located Just Opposite to the Sunrise Centre and Close to all amenities including Shopping, Schools, Transit and Hwy access. This unit could be an excellent option for you to rent with it's open concept layout, High Ceiling throughout, Huge Master Bedroom Opens to an oversized Balcony to sit and enjoy your Morning and/or your Evening Coffee. The full Unit is Carpet free with modern white kitchen and stainless steel appliances and in suite laundry. One Underground Parking Space is Included!! This unit is awaiting it's new Occupants!! The building is only 5 years old and offers an Open BBQ area, Plenty of Visitor Parkings, Elevator Access. (id:60365)
47 Mckernan Avenue
Brantford, Ontario
Brand New Fully Upgraded 3448 Sq Ft. 4-Bedroom 3.5 Bathroom Home In Brantford Backing Onto A Scenic Ravine On A 44 Feet By 125 Foot Lot! Welcome To Your Dream Home! This Stunning, Brand-New 4-Bedroom, 3.5-Bathroom Residence In Brantford Offers The Perfect Blend Of Luxury, Comfort, And Nature All Nestled On A Ravine Lot For Added Privacy And Breathtaking Views. Over $100,000 In Upgrades! Step Inside And Experience High-End Finishes Throughout, Including A Gourmet Designer Kitchen Fully Upgraded With A Gas Stove, Premium Cabinetry, Quartz Countertops, And A Spacious Island, Perfect For Entertaining. Natural Oak Staircase A Timeless Statement Piece That Enhances The Homes Elegance. Stone & Stucko in Front, and Curb Appeal For Years To Come. 9-Foot Ceiling Basement Offering Endless Possibilities, With A Rough-In For A 3-Piece Washroom And Upgraded Oversized Windows For Natural Light. Upgraded 200 AMP Service Ready To Accommodate All Your Modern Electrical Needs. Prime Location In Brantford Enjoy The Tranquility Of Ravine Living While Being Just Minutes Away From Schools, Shopping, Parks, And Highways. Whether You're A Growing Family Or A Savvy Investor, This Home Offers Unmatched Value And Sophistication In One Of Brantford's Most Sought-After Communities! Move In Today And Make This Exquisite Home Yours! Schedule A Private Viewing Before It's Gone! (id:60365)
6285 Murray Street
Niagara Falls, Ontario
Charming End-Unit Freehold Townhouse Minutes from Niagara Falls! Discover comfort, space, and convenience in this well-maintained freehold end-unit townhouse, ideally located just minutes from Niagara Falls' world-renowned attractions, shopping centres, restaurants, and the US Rainbow Bridge. This beautiful home features 3 spacious bedrooms, a 1.5 car attached garage, and a double-paved driveway parking. Step inside to a bright open-concept eat-in kitchen with a island, quartz countertops, and matching backsplash, perfect for family meals and entertaining. The living room walks out to a fully fenced backyard, complete with a 15 ft x 14 ft exposed aggregate patio ideal for outdoor enjoyment. Upstairs, you'll find a cozy loft area, perfect for a home office or reading nook. The primary bedroom includes a walk-in closet, semi-ensuite washroom and you'll appreciate the hardwood flooring throughout both the main and second floors, adding warmth and style. The unfinished basement offers incredible potential ready for you to finish to suit your own design and lifestyle needs. This home is the perfect blend of modern living and convenient location. Don't miss your chance to own this fantastic property book your showing today! (id:60365)
341 Rivertrail Avenue
Kitchener, Ontario
Beautiful, Elegant & most functional house in a great neighborhood. This dream home is in Kitchener's new subdivision with many nearby amenities. This great 5-bedroom home has a rec room area on the second floor with 3 full washrooms with walk-in showers. The home offers over 3270 sq ft with a modern layout with 2 Mbrs and an en-suite for your growing family. No home will be built at the back. The greenery at the back provides a sunny and welcoming environment like countryside living. Step into the modern open-concept layout with 9 ft ceilings on the main floor and an office room overlooking the front yard. The kitchen is a culinary masterpiece, featuring a custom island with upgraded countertops. breakfast bar, cabinets are 36 inches in size with a butler's pantry, and a walk-in pantry. The great room has huge size and big windows to overlook the ravine. Enjoy gleaming Hardwood floors, and the large mudroom on the main floor has ample storage. The second level has 4 generous-sized bedrooms. The main primary bedroom has a walk-in closet with a nice en-suite bathroom, walk-in shower & double sink vanity. The unfinished basement, with a walkout view, awaits your finishing ideas, you may use your own projections. Exposed Aggregate concrete driveway Close to Schools, shopping, restaurants, recreational center, Waterloo Airport, Fair view Mall, Grand River, parks, pond, and walking trails. Waterloo University is just 15 km from this location. Major companies like Google and Blackberry have main offices. Nice location with quick access to major highways and go station. You are nearby cities that have big institutions in Waterloo, Cambridge, and Guelph. Located in a natural setting, Explorers Walk is suitable for the active family. surrounded by hiking trails, Chicopee Ski School. The Landlord wants no Pet non smoker tenants. Seller may consider Rent to own option also and open to discuss. (id:60365)
209 - 195 Commonwealth Street W
Kitchener, Ontario
Welcome to Williamsburg Walk 3where everything you need is just steps away! This beautifullydesigned Aversley (Terrace) suite offers 591 sq ft of well-planned living space a uniquelayout. The stylish kitchen features a stainless steel appliance package (fridge, stove, anddishwasher), granite countertops, and ample cabinetry. The bright and open living/dining areaprovides a comfortable and inviting atmosphere. (id:60365)
209 - 195 Commonwealth Street W
Kitchener, Ontario
Welcome to Williamsburg Walk 3where convenience meets comfort! This beautifully designedAversley (Terrace) suite features 591 sq ft of well-planned living space with a unique andfunctional layout. Enjoy a stylish kitchen complete with stainless steel appliances (fridge,stove, and dishwasher), granite countertops, and plenty of cabinet space. The bright and airyliving/dining area creates a warm and inviting atmosphereperfect for relaxing or entertaining.Don't miss your chance to own in this sought-after community! (id:60365)
106 - 1450 Block Line Road
Kitchener, Ontario
Incredible opportunity to own a well-established Indian takeout restaurant in one of Kitcheners busiest commercial corridors! Ideally situated at the high-traffic intersection of Homer Watson Blvd and Block Line Road, this vibrant takeout spot benefits from exceptional visibility, consistent foot traffic, and close proximity to a nearby school and densely populated residential neighborhoods.This business is fully operational and features a spacious, fully equipped commercial kitchen, modern and stylish interior, and an inviting atmosphere that keeps loyal customers coming back. The restaurant serves a diverse menu of popular Indian dishes including butter chicken, chole bhature, samosas, naan, BBQ items. Perfect for aspiring restaurateurs or seasoned operators looking to expand, this turnkey operation comes with all equipment, fixtures, and inventory included in the sale. Strong and consistent revenue with proven customer base. (id:60365)













