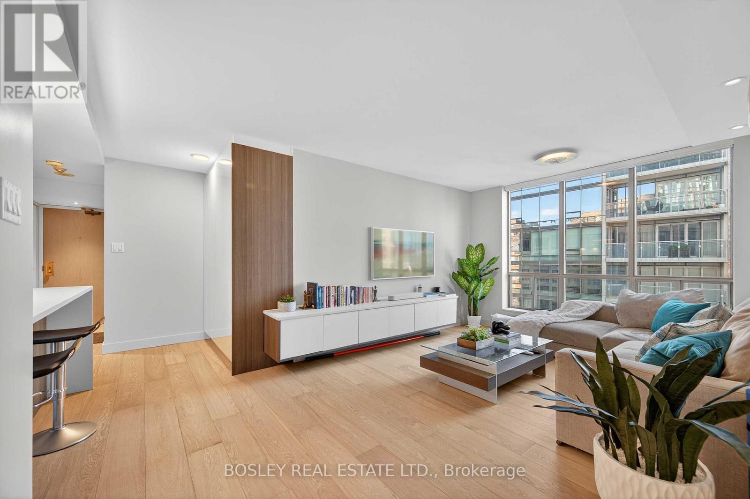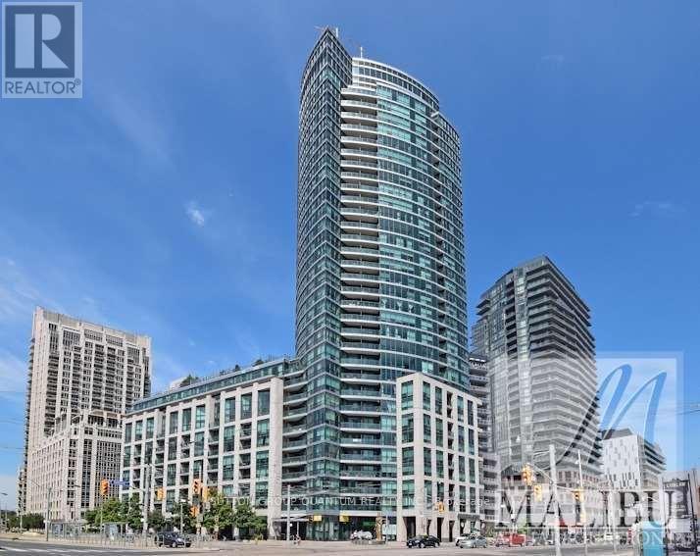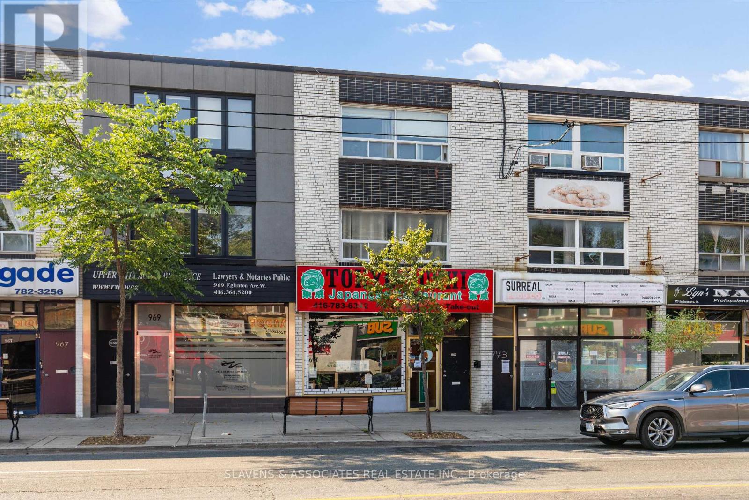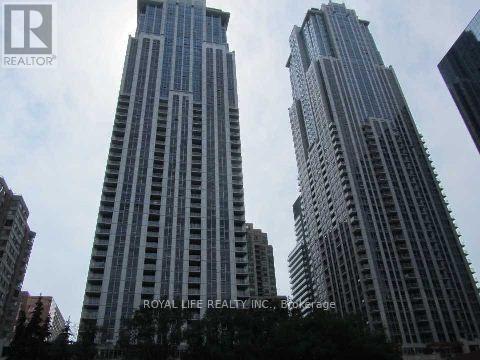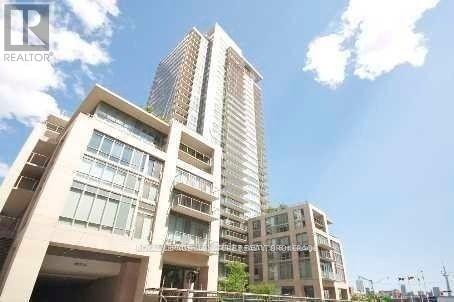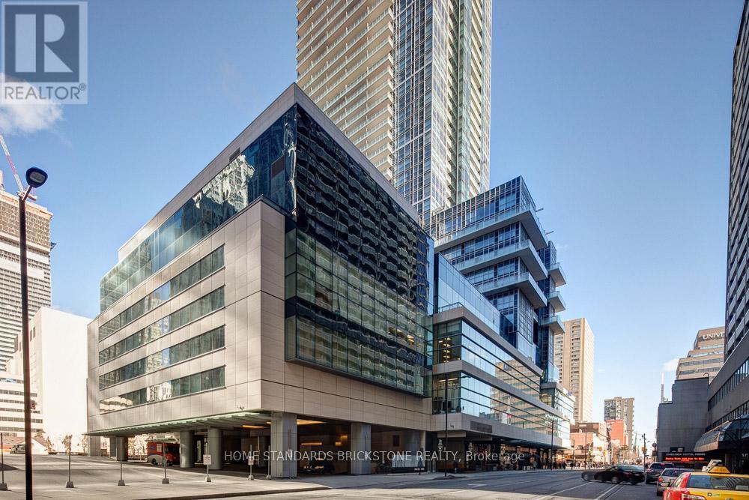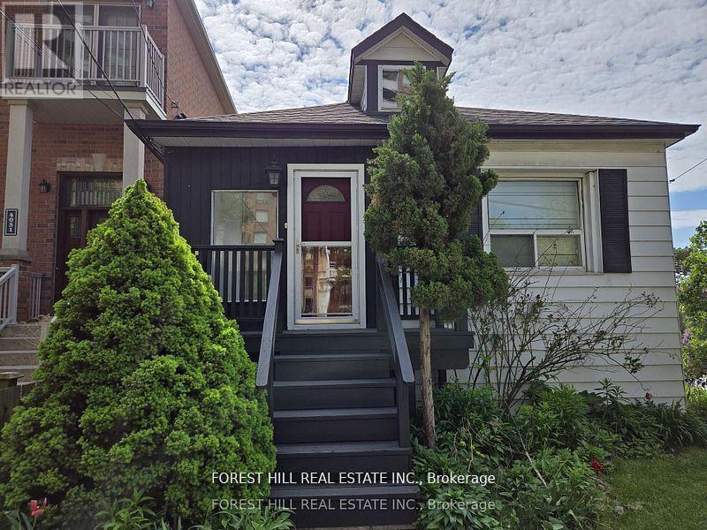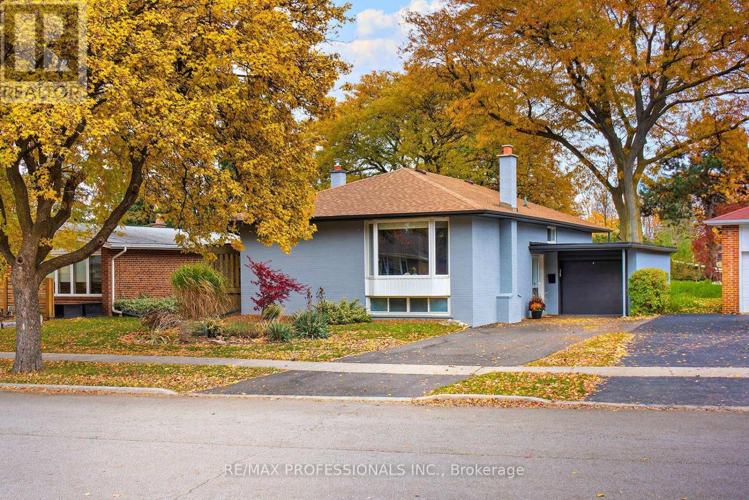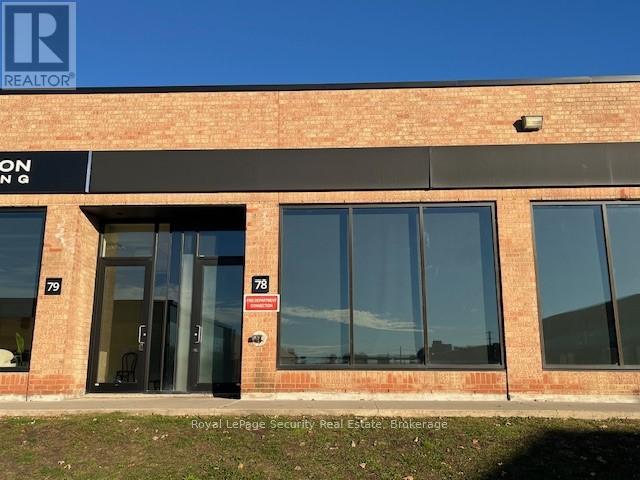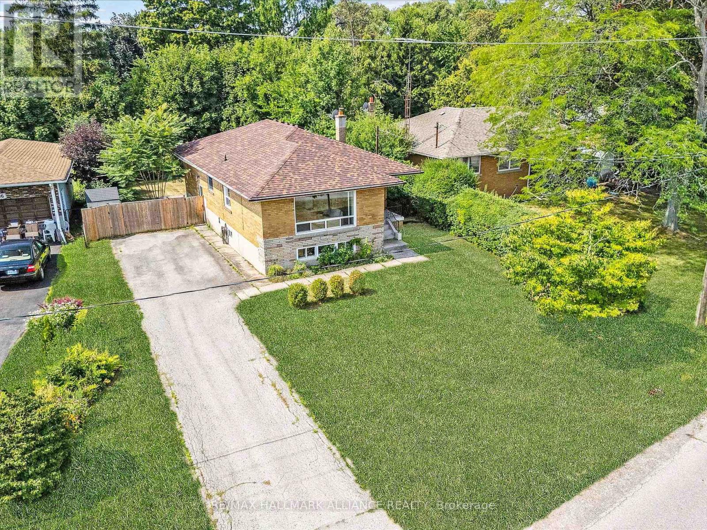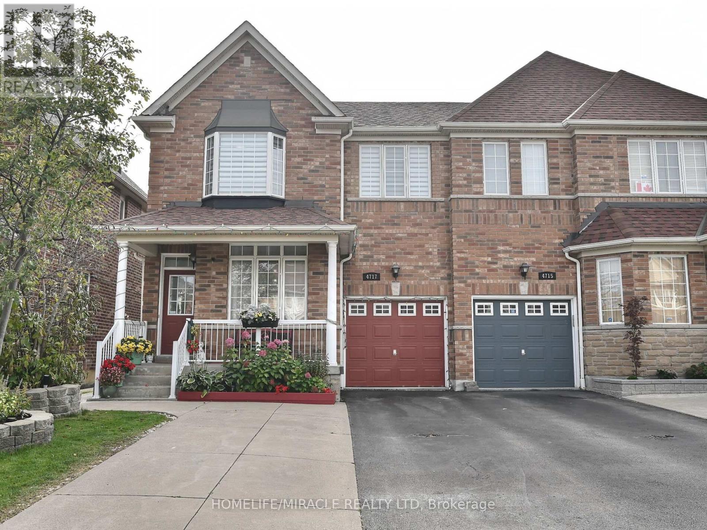1502 - 40 Scollard Street
Toronto, Ontario
Across from the iconic Four Seasons, this fully renovated one-bedroom residence puts you at the centre of it all. Think morning spa treatments, chic brunches, and evenings spent exploring Toronto's most coveted restaurants all just steps from your door. Inside, wide-plank hardwood floors set the tone for modern elegance. Every closet has been professionally customized, so your wardrobe is as organized as your lifestyle. The open-concept kitchen is dressed in Miele appliances and finished with a wine fridge perfect for uncorking something special at the end of a long day. This suite is made for the executive who craves convenience without compromise. Stroll to Hazelton's One Restaurant, Sassafraz, Cafe Boulud, or Trattoria Nervosa for dinner. Hop on the Bloor, Bay, or Rosedale subway within minutes. And with effortless access to the Rosedale Valley Road, Bayview Extension, and the DVP, the city is yours to move through with ease. Yorkville isn't just an address. Its a lifestyle. And this is your chance to live it. (id:60365)
229 - 600 Fleet Street
Toronto, Ontario
* * * PARTIALLY FURNISHED * * * Welcome To The Malibu Condominiums. This Partially Furnished Bachelor Suite Features Approximately 330 Interior Square Feet. Designer Kitchen Cabinetry With Bright Floor To Ceiling Windows, Laminate Flooring, Customized Roller Shades & A Private Balcony Facing Quiet Inner Courtyard Views. Steps To Toronto's Harbourfront, B.M.O. Field, C.N.E., Loblaws, Shoppers Drug Mart, Restaurants, Cafes, Banks, Parks, Canoe Landing Community Recreation Centre, Library, Schools, T.T.C. Street Car, C.N. Tower, Rogers Centre, Ripley's Aquarium, Scotiabank Arena, Union Station, Underground P.A.T.H. Network, The Financial, Entertainment & Theatre Districts. Click On The Video Tour! E-mail info@ElizabethGoulart.com - Listing Broker Directly For A Showing. (id:60365)
971 Eglinton Avenue W
Toronto, Ontario
971 Eglinton Avenue West presents a rare opportunity to acquire a well-maintained mixed-use property in one of Toronto's most desirable and dynamic neighbourhoods with tremendous upside potential. The main floor is occupied by a well-established and popular sushi restaurant, providing steady commercial income and long-term tenant stability with less than 2 years left on lease. Above the commercial space are two residential rental units: a 2 bedroom unit and a 3 bedroom unit, both well-proportioned and in good condition. At the rear of the building, four designated parking spaces add further value, a sought-after feature in this urban setting. The location offers excellent connectivity, with convenient access to public transit and major routes. Additionally, the imminent completion of the Eglinton Crosstown LRT will significantly enhance accessibility and long-term growth potential in the area. Current rental rates across the property remain below market levels, offering clear upside potential through future rent adjustments or repositioning. (id:60365)
1713 - 763 Bay Street
Toronto, Ontario
Luxury College Park Condo, Engineered Hardwood Floor Thru-Out & Granite Counter Top, Excellent Building Amenities Include Indoor Pool, Exercise Room, Virtual Golf. 24Hrs Security, Direct Access To Subway, Walk Distance To U Of T, Hospitals & Financial District & 24Hrs Supermarket. 1 Parking & 1 Locker (id:60365)
618 - 1 Bedford Road
Toronto, Ontario
Welcome To One Bedford At Bloor - The Finest Private Condominium Residences In The Annex! This Prestigious 1 Bedroom + Den Suite Features Designer Kitchen Cabinetry With Stainless Steel Appliances & Granite Countertops! Bright 9' Floor-To-Ceiling Windows With Gleaming Hardwood Flooring Overlooking The Outdoor Terrace! A Spacious Sized Master Bedroom! Steps To Yorkville, Boutiques, Cafes, Restaurants, U Of T. & T.T.C! A Must See! (id:60365)
1804 - 386 Yonge Street
Toronto, Ontario
Spacious 2-bed, 2-bath suite (820 sqft) at the desired Aura Condos in the heart of College Park. This functional layout is perfect for professionals, students, or a small family. Includes one parking spot and a rare ensuite locker for ample in-unit storage. Unbeatable location with direct access to College Subway Station. Steps from Toronto Metropolitan University, U of T, major hospitals, City Hall, and the Financial District. Live, work, and play with everything at your doorstep! (id:60365)
4053 Old Dundas Street
Toronto, Ontario
An Absolute Dollhouse in Upper Lambton Baby Point! Welcome to this beautifully maintained 3-bedroom, 2-bathroom home nestled in the highly sought-after Upper Lambton Baby Point neighborhood. This charming property boasts vaulted ceilings with exposed beams, creating a bright and airy open-concept living space. The spacious kitchen walks out to a large deck perfect for entertaining or enjoying peaceful mornings .Downstairs, you'll find a huge bedroom complete with a luxurious 5-piece ensuite and a separate entrance, offering amazing income potential or a comfortable in-law suite setup. Situated directly across from the Humber River park system, this home offers endless outdoor adventure right at your doorstep. With transit at your door, you're connected to the city while being steps from nature. Walk to Warren Park Public School, Loblaws, and all the local conveniences that make this neighborhood so desirable. (id:60365)
B0714 - 133 Bronte Road
Oakville, Ontario
Spectacular SOUTH FACING LAKE VIEWS! *AND BONUS 1 MONTH FREE! Wonderful Terrace to Enjoy the Breathtaking waterfront views. This Spacious Suite offers 1046 SqFt of Luxurious Living inside and a 40 SqFt Terrace! This premium South facing unit offers two bedrooms, two full baths and an exceptional view of Lake Ontario & The Harbour. A wonderfully designed open concept layout ensures maximum functionality combined with High-End Luxurious Finishes - Modern and Sleek in Design. Modern finishes feature Wide Plank flooring thru-out, high end stainless steel appliances, elegant island/breakfast bar, stunning counter tops, floor to ceiling windows, convenient Full Size -In-suite Laundry, and much more. Enjoy the Beauty of the Lakefront, Walking Trails, Parks, the Marina, Restaurants, Boutique shops, Grocery, and More at Your Doorstep! Exceptional 5 start hotel inspired amenities. *PETS WELCOME* (id:60365)
17 Beaver Bend Crescent
Toronto, Ontario
Welcome to this beautifully renovated light and bright 3-bedroom bungalow in prime West Deane location. Situated on an over-sized 55 x 132 lot on a quiet street just steps from the fabulous West Deane Park and walking/biking trails along Mimico Creek. An amazing place to raise a family, near excellent schools (steps to Josyf Cardinal Slipyj Catholic School), greenspace and recreational options. You will love the open concept chef's kitchen featuring a custom maple wood topped center island with bar stool seating, spot lighting, modern cabinets, built-in stainless steel appliances, custom range hood and Ceasarstone counters. The home boasts fully updated bathrooms on both levels, most closets equipped with motion sensor lighting, and a cozy wood-burning fireplace in the large bright rec room. The open living-dining-kitchen area has a sliding door walk-out to side deck perfect for outdoor dining and bbqing! This impeccably well maintained home is nicely landscaped and sits on a level pool-sized lot with mature shade trees front and back. Just a short walk to a public pool and outdoor rink. Great for commuters with easy access to public transit, major highways, and Pearson Airport. (id:60365)
78 - 2700 Dufferin Street
Toronto, Ontario
Prime 1,908 Square Foot Office (75%) Industrial (25%) With 1 Drive In Door in Prestigious "Dufferin Business Centre" . (id:60365)
300 Burton Road
Oakville, Ontario
Welcome to this charming bungalow nestled in the sought-after neighbourhood of West Oakville, steps to renowned Appleby College, Pine Grove PS, Glen Oak park and Lake Ontario. This 3+2 bedrooms upgraded bungalow presents a versatile layout suitable for growing families or those seeking ample room for their hobbies. The large premium property features a charming private backyard surrounded by mature trees, perfect for enjoying the outdoors and hosting summer barbecues, while a patio area offers an inviting space for dining or relaxation. Step through the front door and be greeted by a warm and inviting ambiance. The main level features a spacious Living room bathed in plenty of natural light to showcase its original hardwood floors. The kitchen, adorned with quaint cabinetry and ample counter space, offers a functional layout for hosting intimate family dinners or casual get-togethers with friends. The main level comprises three well-appointed bedrooms, recently renovated main bath (2021). Descend to the recently finished basement (2023) which adds over 1150sq.ft of additional living space to the home. With two additional bedrooms, a second bathroom, and a generous recreation room, this lower level accommodates various lifestyle needs. Along with new kitchen appliances (2023) this home also recently had a new furnace and central A/C system installed (2022) and is ready for your enjoyment. Situated in the heart of Oakville, this home is just moments away from renowned schools, parks, shopping centers, and a vibrant community atmosphere. (id:60365)
4717 Colombo Crescent
Mississauga, Ontario
IMMACULATE BRIGHT RARE TO FIND SEMI IN CHURCHILL MEADOWS. SPACIOUS MAIN FLOOR OPEN CONCEPT LAYOUT WITH SEPERATE LIVING ROOM AND FAMILY ROOM.NO CARPET IN THE HOUSE. LOTS OF DAY LIGHT, WITH WELCOMING FRONT PORCH/GARDEN WITH LOTS OF PERINAL PLANTS THAT GROWS EVERY YEAR AND TASTEFULLY MAINTAINED BACKYARD GARDEN.NEW QUARTZ COUNTERTOPS IN KITCHEN & WASHROOM.ROOF SHINGLES REPLACED 2017, FRESHLY PAINTED HOUSE WITH BASEMENT FINSHED IN 2023 WITH FULL WASHROOM, KITCHNETTE AND SEPERATE ENTRANCE.3 CAR PARKING ON DRIVEWAY AND 1 GARAGE PARKING. FAMILY ORIENTED NEIGHBOURHOOD, CLOSE TO ALL AMENITIES, CLOSE TO MAJOR HWY, HWY 403 ON DOORSTEP. CLOSE TO SCHOOL, GROCERY STORES AND LOTS OF FOOD JOINTS RESTAURANTS NEARBY.BRING YOUR FUSSIEST CLIENT, WILL NOT BE DISAPPOINTED.CLOSE TO CREDIT VALLEY HOSP, ERIN MILL MALL. 2 LAUNDRY IN HOUSE 1 UPPER LEVEL AND 1 BSMT 2 KITCHENS (id:60365)

