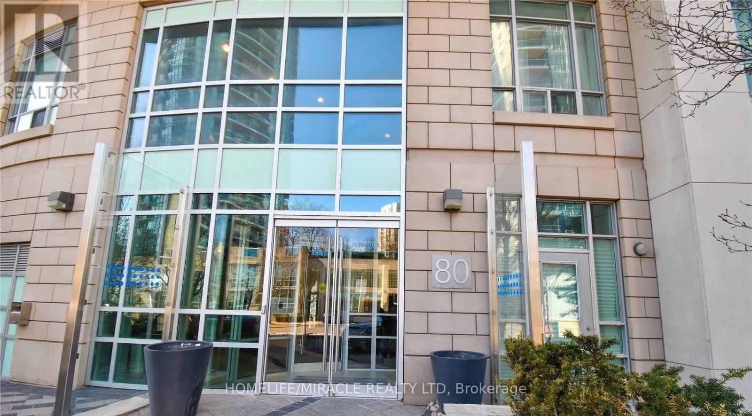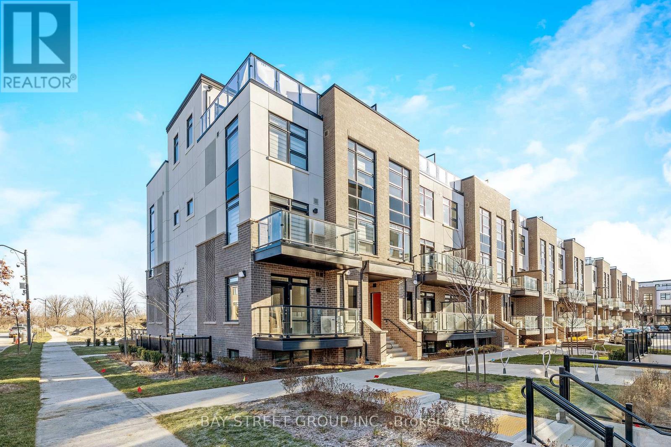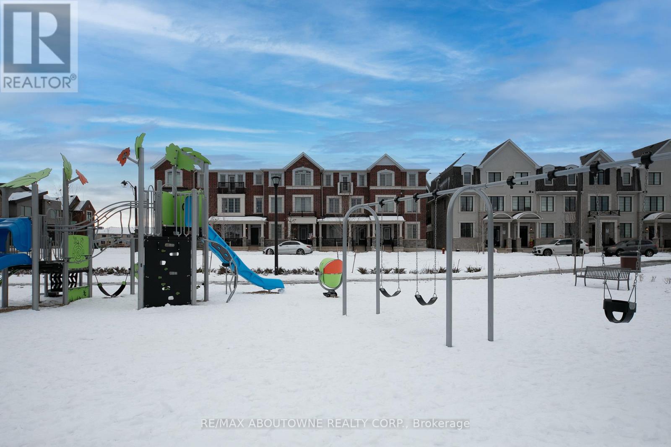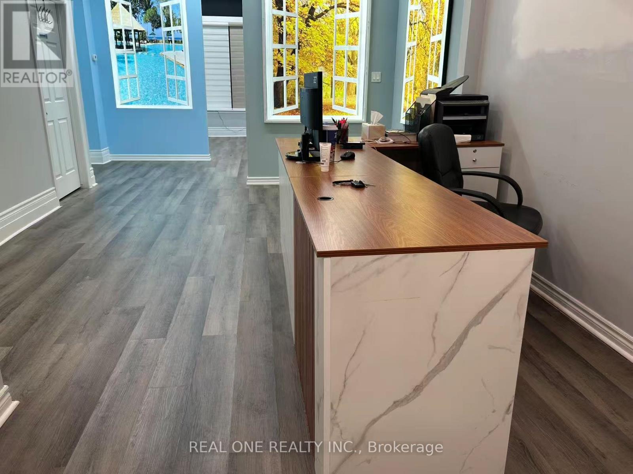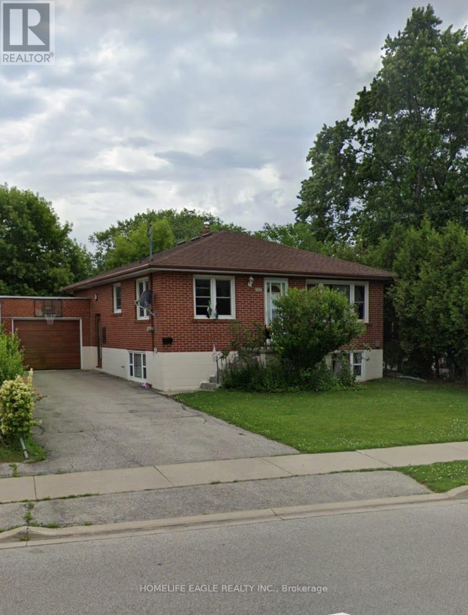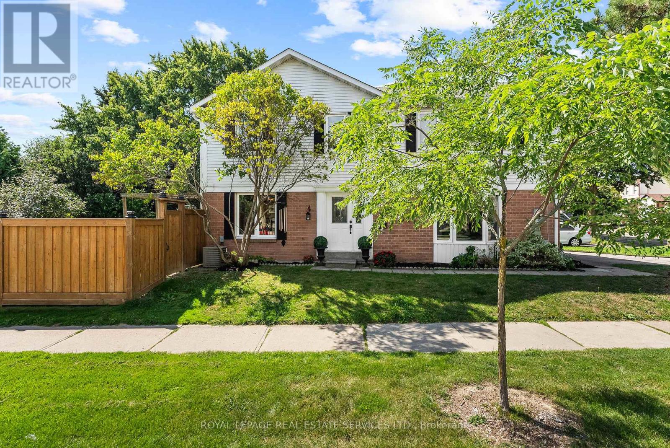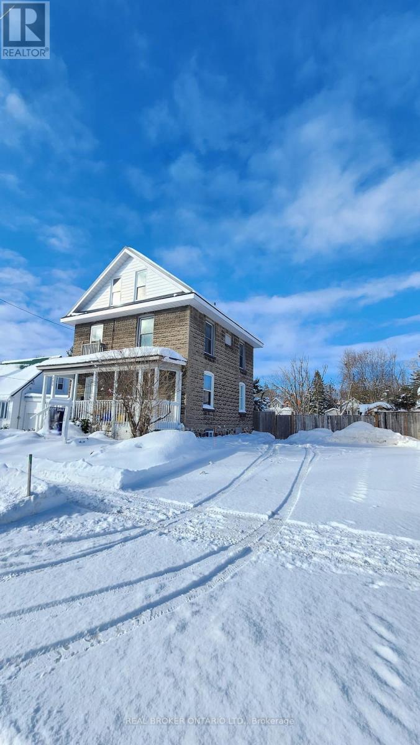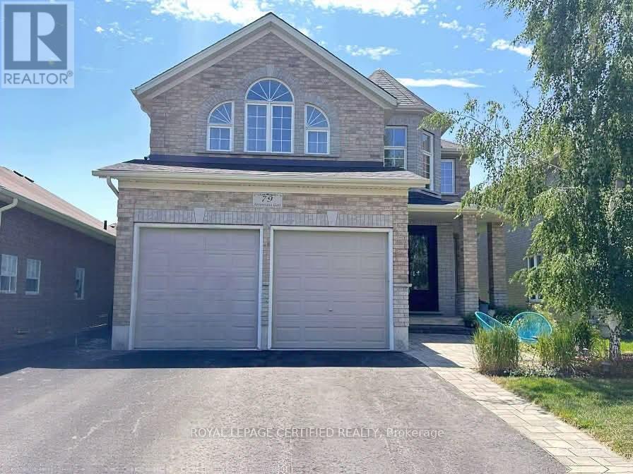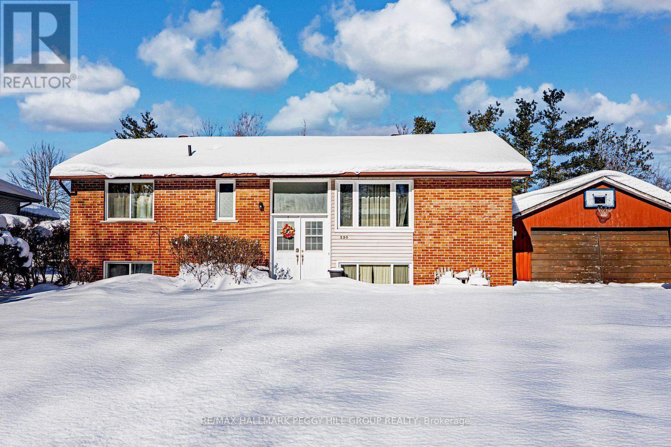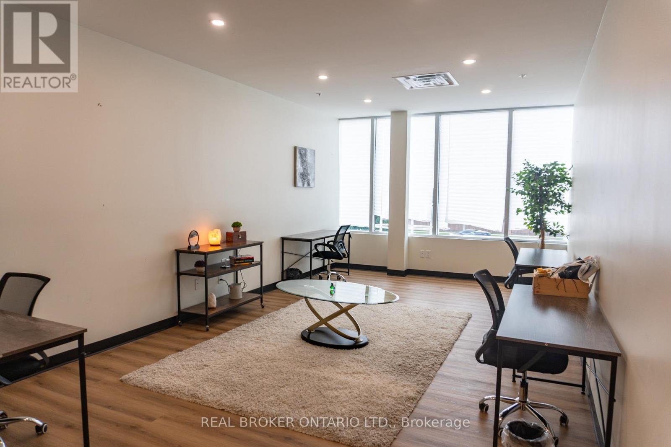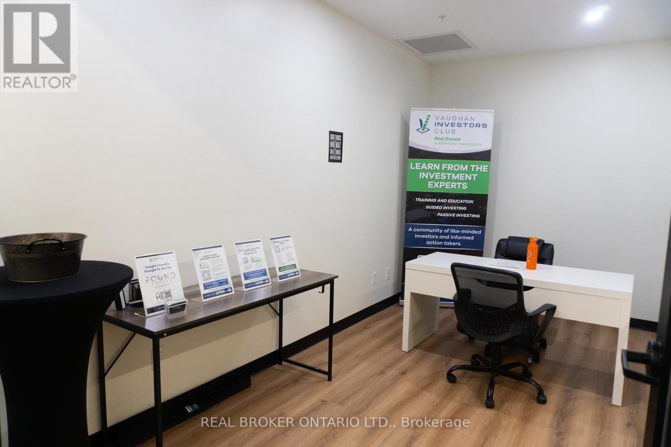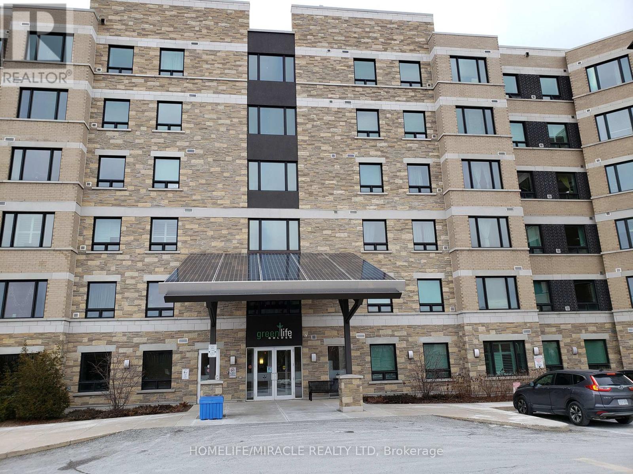801 - 80 Absolute Avenue
Mississauga, Ontario
A Real Gem!! Stunning 1 Bed +Den Suite With 2 Full Baths. Den Has A Closet & French Doors & Can Be Used As A 2nd Bdrm. Tons Of Natural Light And Great Functional Layout. Brand New Dishwasher! Featuring An Extra Large Balcony With Unobstructed Panoramic Views Of The Ravine And Toronto Skyline. Great Location And Minutes To Square One Mall, Sheridan College, City Hall, Celebration Square, Entertainment, Restaurants, Public Transit, Future LRT, And Major Highways. State-of-the art 30,000 SqFt Amenities. Welcome Home!! (id:60365)
111 - 1573 Rose Way
Milton, Ontario
*100k Loss Sale**1 Yr condo Town-Home Bungalow with outdoor Patio Spacious & Bright ! A Lovely 3 Bedrooms Urban Townhomes (1321 Sq ft As Per Builder's Plan) Thompson Model for sale! Condo Features Living Plus Dining Room, Fully Upgraded Kitchen W/ Granite Countertop, S/S Appliances, 3 Large Size Bedrooms W/2 Full Washrooms! Big Patio ! One Level, Secured Underground Parking Garage! (id:60365)
3028 Merrick Road
Oakville, Ontario
Ideally located directly across from a community park with playground and walking paths, and just steps from the newly built Harvest Oak Public School, this well-maintained executive townhouse offers an excellent setting for families seeking a safe, convenient, and welcoming neighbourhood.Now in its second year of occupancy, the home features 9-foot ceilings on both the first and second floors and hardwood flooring throughout. A high-efficiency geothermal heating system provides comfortable, energy-efficient living with no gas cost.The home offers a practical 3+1 bedroom, 2.5 bathroom layout designed with family living in mind. The main level includes a bright enclosed office with glass doors, ideal as a home office, study area, or children's homework space. An elevated front porch provides a comfortable and secure entry.The second level features a modern kitchen with upgraded cabinetry, an oversized four-door stainless steel refrigerator, a stone island, and a large pantry-perfect for family meals and everyday living. The breakfast area opens to a spacious balcony, while the living room faces the park, offering open views and excellent natural light. A powder room is also located on this level for added convenience.The third floor includes a spacious primary bedroom with high ceilings, a private balcony, a park-facing window, and a walk-in closet with natural light. The ensuite bathroom features a large glass shower and a wide vanity. Two additional bedrooms share a well-designed main bathroom. Laundry with Samsung washer and dryer is conveniently located on this floor.With easy access to parks, schools, shopping, and major transportation routes, this home provides a comfortable and low-maintenance lifestyle in one of Oakville's most family-friendly communities. (id:60365)
28 - 1200 Speers Road
Oakville, Ontario
Curtain retail biz in prime Oakville commercial area. Approx. 1,500 sf of modern, newly reno'd space (Jan 2025) w/ nearly $100K invested. Low rent at $3,743/mo **incl. TMI + HST**. Turnkey setup, fully fixtured + professionally designed. Achieved **$30K/mo sales shortly after launch**; strong growth potential in high-demand market. Owner selling due to other commitments. Ideal for industry pros, expanding operators, or new entrepreneurs seeking low-entry, high-potential opportunity. Store currently closed and ready for immediate takeover. ** All business-related information, including but not limited to business numbers, is provided by the Seller and has not been verified by the Listing Brokerage. ** (id:60365)
1024 Ogden Avenue
Mississauga, Ontario
Beautiful Bungalow Featuring A 3 Bdr, 2 Bath, Right Next To The Future Inspiration Lakeview Development. Open Concept Living Space In Kitchen, Dining, And Living Room. Fully Finished Basement With Laundry Room. Updated High Efficiency Furnace And Ac In 2018. This Home Is Perfect For Outdoor Entertaining In Its Large Backyard And Deck. Conveniently Located Near Long Branch Go Station, Shops, Restaurants, Golf Courses, And Schools (id:60365)
2 Mangrove Road
Brampton, Ontario
LOCATION! LOCATION! LOCATION! Welcome to 2 Mangrove Road, a rare corner-lot detached home in a highly desirable and quiet neighborhood. This well-kept property sits on a well maintained lot and offers a bright, spacious functional layout with no carpet throughout. The main floor boasts an open-concept dining area with a large picture window, a spacious living room with a gas fireplace, and an upgraded kitchen with ample storage, a center island, and direct walk-out to the backyard perfect for family gatherings and entertaining. A solid oak staircase leads to the upper level, where you'll find a private primary suite with a walk-in closet and an ensuite bathroom, plus two generously sized bedrooms ideal for kids, guests, or a home office. Enjoy the outdoor space with a deep backyard offering plenty of potential for gardening or play. Located close to schools, trails, grocery stores, and everyday conveniences, this is the ideal family home with investment upside. Move-in ready and full of potential! (id:60365)
280 John Street
Orillia, Ontario
Three story legal duplex on massive in town lot steps to hospital, schools, parks and conveniently located for shopping and highway access. Immediately you will notice the triple wide driveway so regardless of how many cars you or your tenants have no one will fight over parking. As you approach the character filled home you will see a beautiful covered front porch and many perennials and gardens. Inside a staircase to the upstairs two-level apartment which used to be four bedrooms but was converted to three or straight ahead past the convenient shared laundry to the bright one bedroom main floor apartment. The main floor apartment has updated kitchen (2014), generous ceilings, tons of natural light, a 4-piece bathroom and access to a large back deck (2019) as well as the lower level for storage. Speaking of the back deck the huge yard has tons of place for children or pets to play and a herb garden lush with parsley, sage and chives as well as many gardens of rose bushes, peonies, hostas, lilies, hydrangeas, daisies and irises to name a few. Up to the second level, full kitchen (2018), laminate flooring in living room (2025), and rounded corners with a juliette door as well as a 4-piece bathroom and two bedrooms. The loft (2013) was finished with massive primary bedroom and a 3-piece bathroom plus flex space perfect for home office of gym space. There is also a 200 amp panel and steel roof to ease your mind. Investing was never so easy. Live in one unit and rent out the other or rent out both and perhaps add a granny suite in the back with all that yard space! (id:60365)
79 Sovereign's Gate
Barrie, Ontario
Discover refined living in this stunning 2-story detached home, offering 2,792 sqft of thoughtfully designed space. Featuring 3 spacious bedrooms and 3 baths, including a luxurious primary suite with a walk-in closet and 5-piece ensuite, this home blends elegance with modern convenience. Step into a grand foyer with hardwood floors and tasteful tile accents, leading to an expansive kitchen with granite countertops, a formal dining room, and a cozy family room with a gas fireplace. A separate cozy sitting room provides additional space for relaxation. Outside, enjoy a private backyard oasis, completed with an updated lounge area and a gated fence for ultimate privacy. Additional features include a 2-car garage, and a newly installed AC, furnace, and water heater (2024). The brand-new water softener and chlorination system ensures pristine water quality. Conveniently located near highways, shopping malls, parks, and top-rated schools, this home offers both comfort and accessibility. With a recently updated roof (2024) and a security system, this meticulously maintained property is move-in ready! (id:60365)
250 Sunnybrae Avenue
Innisfil, Ontario
CHARMING COMMUNITY LIVING CLOSE TO WATERFRONT FUN & URBAN CONVENIENCE! Welcome to your next home in the peaceful, family-friendly community of Stroud, where tree-lined streets and a quiet residential atmosphere create the ideal setting for relaxed living. This standout property is just minutes from all the essentials - groceries, restaurants, schools, child care, public transit, shopping, and a vibrant community centre - plus only 5 minutes to South Barrie and the Barrie South GO Station, and 12 minutes to beautiful Innisfil Beach for lakeside recreation. This charming home features a detached 2-car garage with a 60-amp sub panel, a generous front yard providing great curb appeal, and a sprawling backyard with lush green space and a large deck perfect for outdoor living. Step inside to a bright, open-concept main living space with a warm wood-burning fireplace, a handy pass-through window between the kitchen and living room, and a seamless walkout to the back deck. Three spacious main floor bedrooms and a stylish 4-piece bath add practicality, while the fully finished basement delivers even more living space with a rec room, second fireplace, large storage zones, an extra bedroom, and a dedicated office. With carpet-free slate, laminate, and hardwood flooring throughout, and gas and municipal water available at the lot line, this #HomeToStay truly checks all the boxes. (id:60365)
A201 - 28 Roytec Road
Vaughan, Ontario
Prime second-floor team office space with exceptional street exposure at the corner of Weston Rd. and Roytec Rd., offering bright, professional workspace enhanced by wraparound windows. Ideally located minutes from Hwy 400 and 407 and in close proximity to the Vaughan Metropolitan Centre, this vibrant location provides outstanding convenience for staff and clients alike. The office includes premium on-site amenities such as front desk reception services, mail collection, access to modern boardrooms, event space, and a fully equipped kitchen. Office uses are permitted, and there is ample surface parking surrounding the building. A turnkey solution for businesses seeking visibility, accessibility, and exceptional support services. (id:60365)
C201 - 28 Roytec Road
Vaughan, Ontario
Prime second-floor team office space with exceptional street exposure at the corner of Weston Rd. and Roytec Rd., offering bright, professional workspace enhanced by wraparound windows. Ideally located minutes from Hwy 400 and 407 and in close proximity to the Vaughan Metropolitan Centre, this vibrant location provides outstanding convenience for staff and clients alike. The office includes premium on-site amenities such as front desk reception services, mail collection, access to modern boardrooms, event space, and a fully equipped kitchen. Office uses are permitted, and there is ample surface parking surrounding the building. A turnkey solution for businesses seeking visibility, accessibility, and exceptional support services. (id:60365)
103 - 7400 Markham Road
Markham, Ontario
Bright and sunny east-facing unit in a newer building! This spacious 880 sq. ft. apartment features 1 bedroom plus a large den (can be used as a second bedroom) , 1 full bath, fresh paint, and newly installed laminate flooring. Conveniently located steps from shopping (Costco, No Frills, Walmart, Sunny) , schools, parks, the new community centre, library, and major highways 407, 404, and 401, as well as YRT/TTC transit. The unit is part of the GreenLife building, known for its energy-efficient design with geothermal heating and cooling systems. (id:60365)

