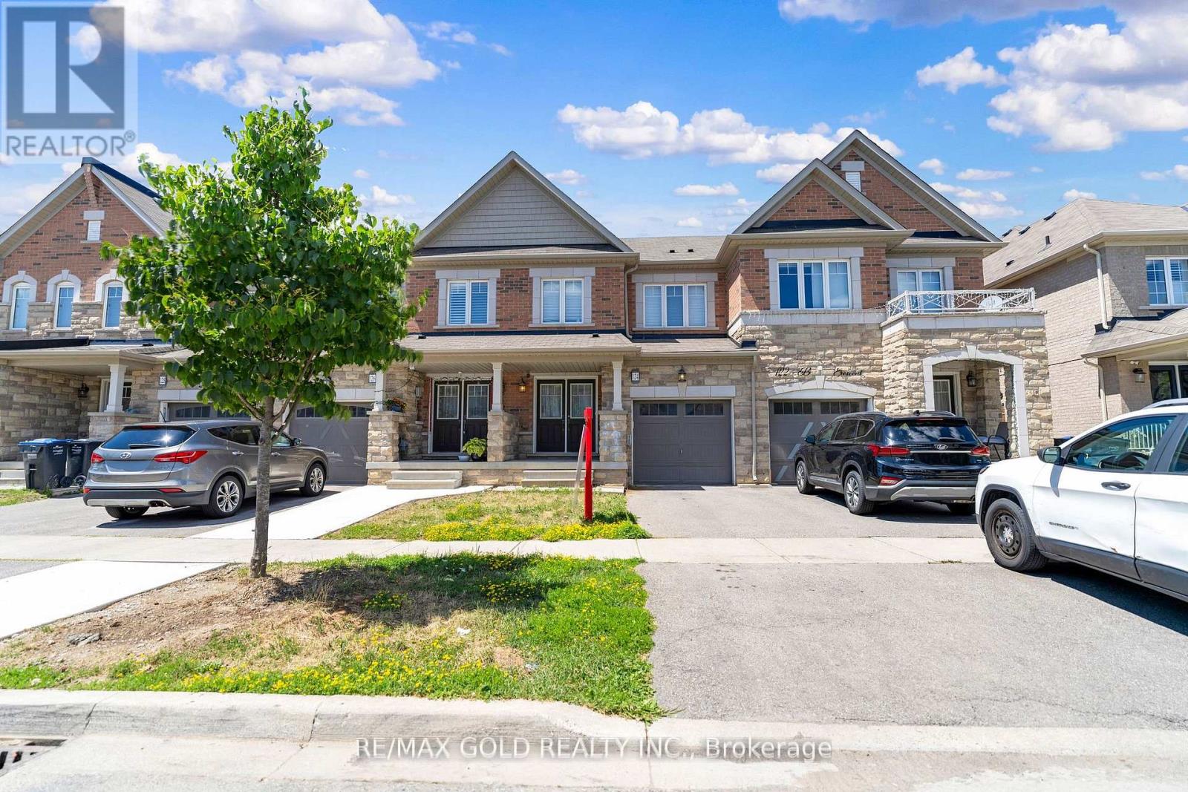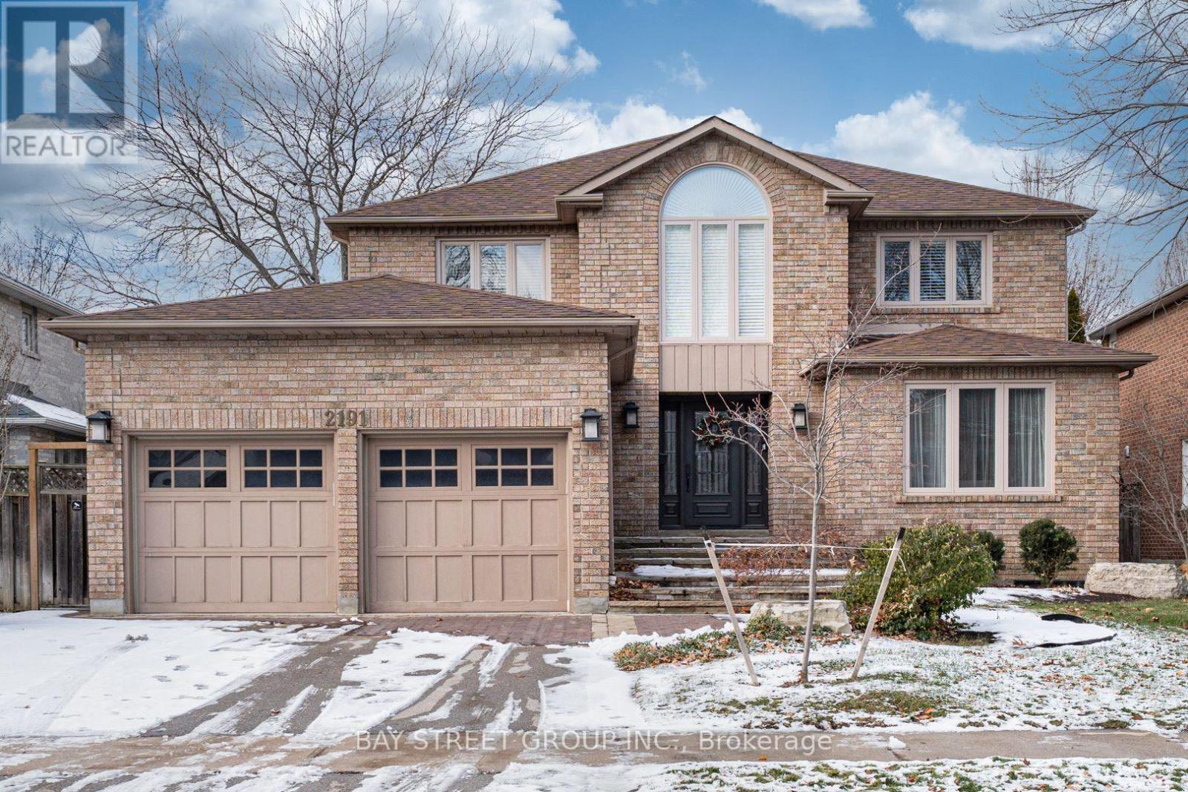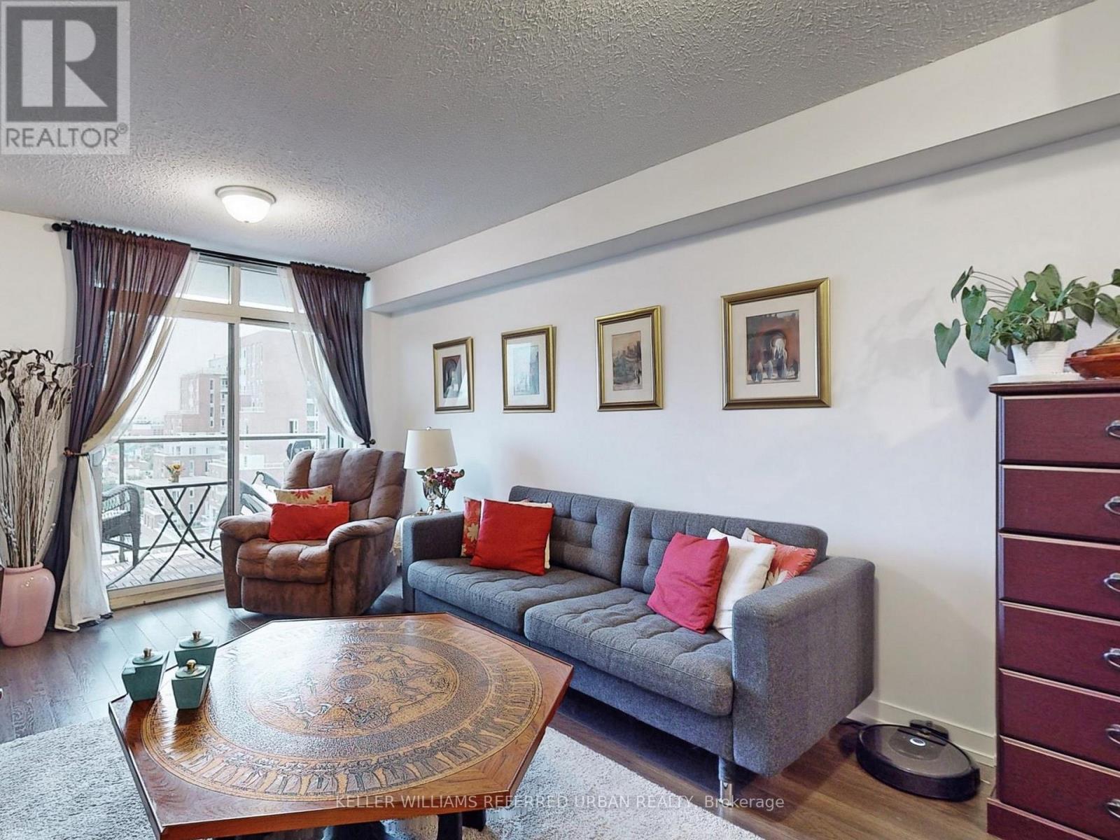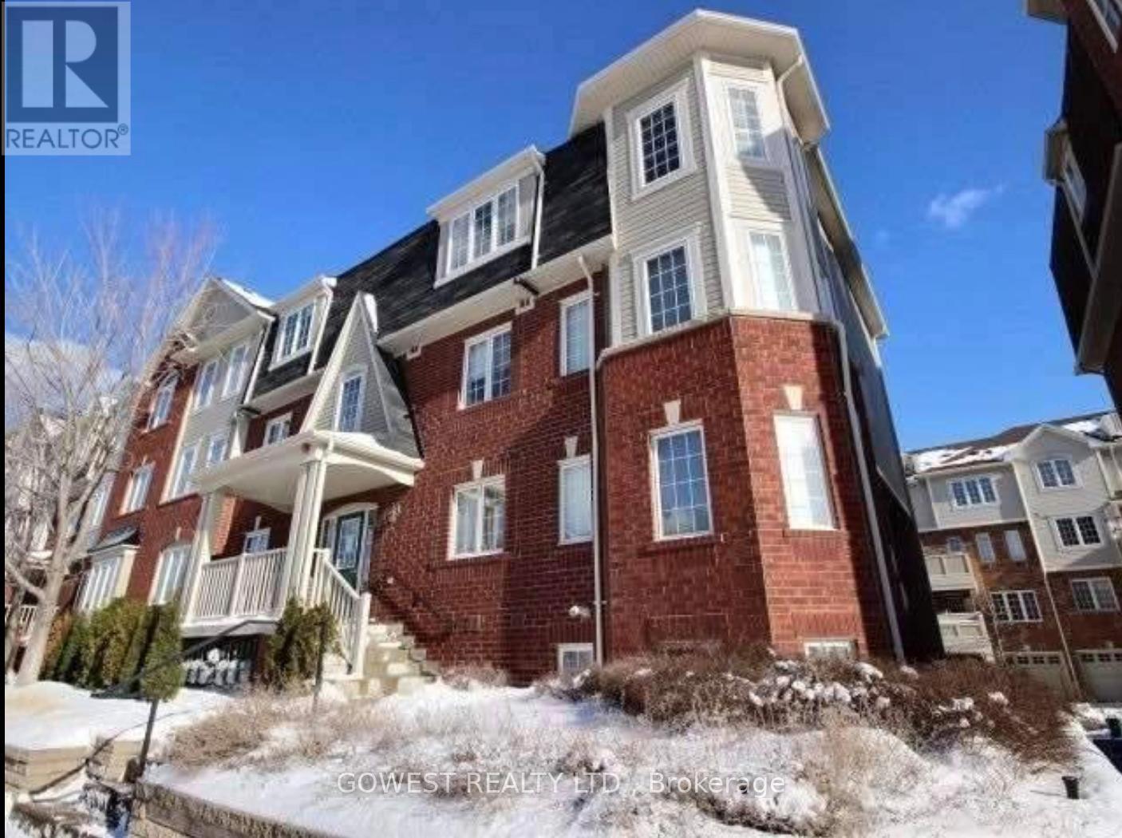Lot 26 Shawnee Trail
Usa, Ontario
SELLER FINANCING AVAILABLE! BEAUTIFUL WELL- TREED RESIDENTIAL ESTATE BUILDING LOT. EASY 25 MINUTES TO ATLANTA, GA. APPROXIMATELY 1/2 ACRE IN UPSCALE WYNCHESTER STATION SUBDIVISION. NEAR RECREATIONAL TRAILS, RETAIL, COMMERCIAL AND MEDICAL FACILITIES. PLUS MANY AREA AMENITIES. IDEAL FOR BUILDING YOUR DREAM HOME OR INVESTMENT. **ALL PRICES ARE IN US DOLLARS** (id:60365)
Lot 7 Shawnee Trail
Georgia, Ontario
SELLER FINANCING AVAILABLE! BEAUTIFUL WELL TREED RESIDENTIAL ESTATE BUILDING LOT. EASY 25 MINUTES TO ATLANTA, GA. APPROX. 1/2 ACRE IN UPSCALE WYNCHESTER STATION SUBDIVISION. NEAR RECREATIONAL TRAILS, RETAIL, COMMERCIAL AND MEDICAL FACILITIES, PLUS MANY AREA AMENITIES. IDEAL FOR BUILDING YOUR DREAM HOME OR INVESTMENT. **ALL PRICES ARE IN US DOLLARS** (id:60365)
0 Longwood Road
Southwest Middlesex, Ontario
App. 25 acres of low density development land (out of which app 5acres attributed to the municipality for roadways), is available for sale in Wardsville (between London and Sarnia) Ontario. Variety of uses including low to high density residential development. Full service is available in the area surrounding to the property. Seller has a plan to develop 55 single family detached residential dwellings. (id:60365)
3573 Fiorina Street
Windsor, Ontario
Build your dream home on this vacant lot in LaSalle's prestigious Seven Lakes community. HADI CUSTOM HOMES proudly presents this massive 2 storey, to be built home that you can personalize with your own selections. The main floor boasts a bright living room with 17 ft. ceilings and gas fireplace, an inviting dining room with access to a covered patio, a functional kitchen with quartz counter tops, a bedroom, and a 4 PC bath. The second story offers two suites: a Master Suite and Mother-In-Law Suite each with a private ensuite bath. The Master Suite also features a spacious W/I closet and has access to a large private balcony. 2 additional bedrooms, a 4 PC bath and laundry room complete the second floor of this gorgeous home. With a 3 car garage, additional basement space, and side entrance this is truly the home you deserve. Pictures are from a previous model and have been virtually staged. (id:60365)
25 Hashmi Place
Brampton, Ontario
Indulge in the epitome of modern luxury with this stunning 3-storey semi-detached home Located in The Heart of Brampton. This architectural masterpiece boasts an exceptional layout, Boasts Over 2300 sq. ft. With 4 Spacious Bedrooms & 4 Washrooms, combining elegance and functionality seamlessly. Immerse yourself in spacious living areas, bathed in natural light. The Property Features An Open-Concept Design, With Plenty of Natural Light, 9 Ft. Ceilings On 2nd & 3rd Floor, and Modern Finishes. The 2nd Floor Features a Large Living Room and Dining Area, Perfect For Entertaining Guest. The Kitchen Is Fully Equipped With Stainless Steel Appliances, Granite Countertops, and Plenty of Storage Space. Discover a harmonious blend of indoor and outdoor living, perfect for entertaining or relaxing. Don't Miss Out On This Incredible Home!! (id:60365)
124 Baffin Crescent
Brampton, Ontario
Prime Location Across from a Serene Pond in Northwest Brampton! This beautifully maintained 3+1 bedroom, 4 bathroom freehold townhouse features a bright, open layout with large windows and no homes behind for added privacy. Highlights include 3 spacious bedrooms, a finished basement with a separate entrance from the garage, and stylish modern finishes throughout. Conveniently located just 5 minutes from Hwy 410, and close to top-rated schools, parks, shopping, and all essential amenities. A fantastic opportunity in a highly sought-after neighborhood! (id:60365)
2191 Dunvegan Avenue
Oakville, Ontario
Large family home on a private, beautifully landscaped lot within one of Oakville's top school districts. Offering close to 5,000 sqft of living space, the home features an oversized primary bedroom with a generous walk-in closet and a spacious 5-piece ensuite. The main floor provides exceptional functionality with a formal living room, a separate office, a cozy family room with a gas fireplace, and an extra-large dining room ideal for entertaining. This well-maintained residence includes refinished hardwood floors, updated trim, crown moulding, and baseboards, along with extensive built-ins throughout both the main and lower levels. The front and backyard were fully excavated and professionally landscaped by Cedar Springs Landscaping, complete with a full irrigation system, flagstone patios, and inlaid brick walkways, creating a serene and private outdoor living environment. (id:60365)
1010 - 816 Lansdowne Avenue
Toronto, Ontario
If you're over condos where the "kitchen" is a hot plate along the same wall as your TV, meet the antidote. This bright, west-facing 1+den at Upside Down Condos actually gives you zones so your life doesn't have to happen in one corner. There's a real kitchen with an island, full-size appliances and proper counter space for people who actually cook (or at least like to lay out serious takeout). The living and dining area has its own defined footprint, so you can fit a sofa, table and TV without playing furniture Tetris. The open den is tucked in its own spot and works beautifully as a dedicated work-from-home space or reading nook, instead of a "desk in the bedroom" compromise. The bedroom feels calm and separate, not just an afterthought off the living room. Outside your door, Wallace Emerson quietly overdelivers: about a 10-minute walk to Bloor & Lansdowne subway, easy TTC, and a quick commute downtown. Shoppers Drug Mart and several grocery stores are right across the street, plus parks in every direction. On nights out, you're minutes to Piri Piri on Dupont, the patios and restaurants along Geary, and a growing list of local spots that make this one of those neighbourhoods people move into and don't want to leave. Score Sleek Stainless Steel Apps (fridge, stove, dishwasher, microwave & hood fan), Plus A Washer/Dryer, Chic Light Fixtures. Amenities W/ Gym, Basketball Court, Sauna, Party & Games Room, Yoga Studio, BBQ Area, Visitor Parking. (id:60365)
5 - 614 Shoreline Drive
Mississauga, Ontario
Beautiful Stacked Town House In Excellent Location. Spacious, Bright Unit Features Hardwood Floors In Living Area, Dining And Den. Bright Kitchen With W/O To Private Terrace-Like Balcony, Garage With Direct Access To Unit. 2 Large Bedrooms Plus Den For Your Office And Nursery. Parking For 2 Cars And Ensuite Laundry. Complex Located In The Desirable Location. Close To All Amenities, Parks, Schools, Shopping And Hospitals, Go Train. Hwys (id:60365)
2105 - 215 Queen Street E
Brampton, Ontario
This 2 Bedrooms, 2 Bathrooms Condominium unit with Hardwood Floors, Granite Counters, Stainless steel appliance, tumble Stone Back Splash & Upgraded Trim & Doors. There Are Two Parking Spots & one Locker with The Beautiful Balcony, Live Indoors & Enjoy Outdoors. S/S Fridge-Stove-Dishwasher-Microwave. Washer & Dryer- All Window Coverings, One Locker & Two Parking Spaces. (id:60365)
3 - 0 Winston Churchill Boulevard
Caledon, Ontario
Rare 1-Acre Lot Prime Location! UK A unique opportunity to own a hard-to-find 1-acre lot ready for one dwelling unit. Located in a highly sought-after area near Brampton and Halton Hills, this property offers convenience and accessibility, just off Mayfield and Winston Churchill Boulevard. Ideal for builders or end users, providing endless possibilities to design your dream home. A well-shaped lot with ample space for various layouts and future potential. Surrounded by nature yet close to urban amenities, schools, shopping, and major highways. A rare investment opportunity in a rapidly growing area. Don't miss out on this exceptional property act fast! (id:60365)
Unit 1 - 0 Winston Churchill Boulevard
Caledon, Ontario
Rare 1-Acre Lot Prime Location! UK A unique opportunity to own a hard-to-find 1-acre lot ready for one dwelling unit. Located in a highly sought-after area near Brampton and Halton Hills, this property offers convenience and accessibility, just off Mayfield and Winston Churchill Boulevard. Ideal for builders or end users, providing endless possibilities to design your dream home. A well-shaped lot with ample space for various layouts and future potential. Surrounded by nature yet close to urban amenities, schools, shopping, and major highways. A rare investment opportunity in a rapidly growing area. Dont miss out on this exceptional property act fast! (id:60365)







