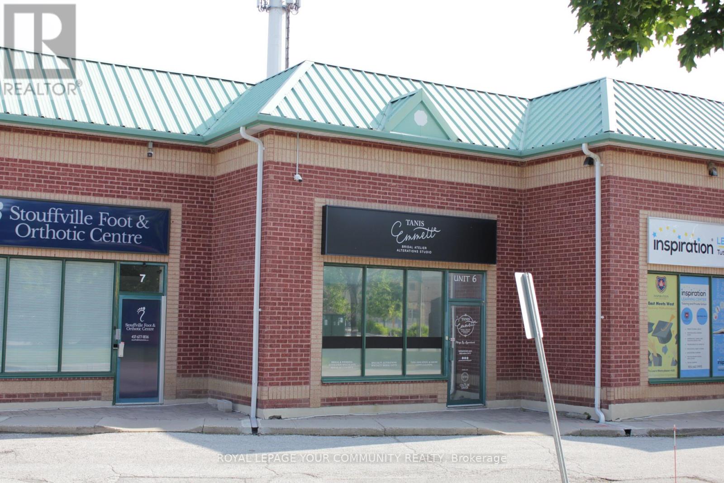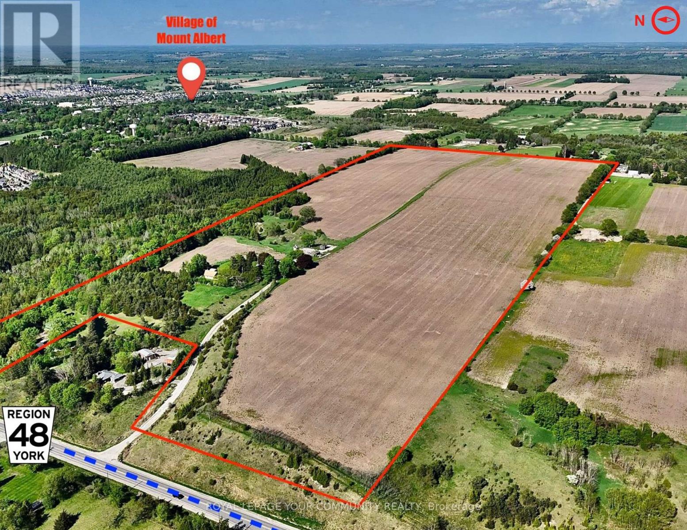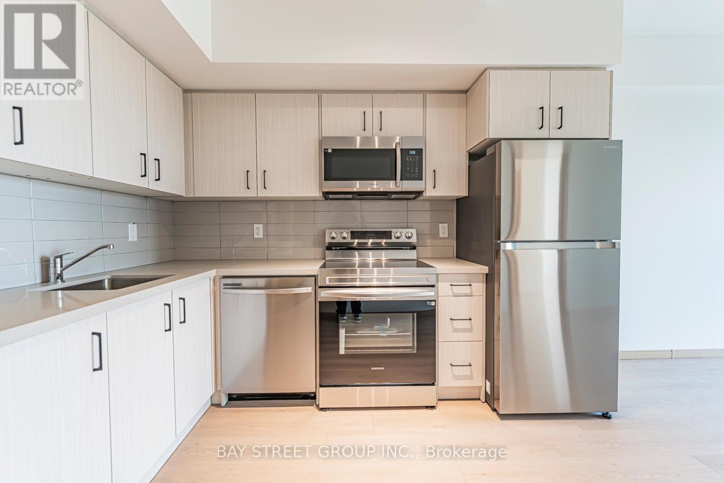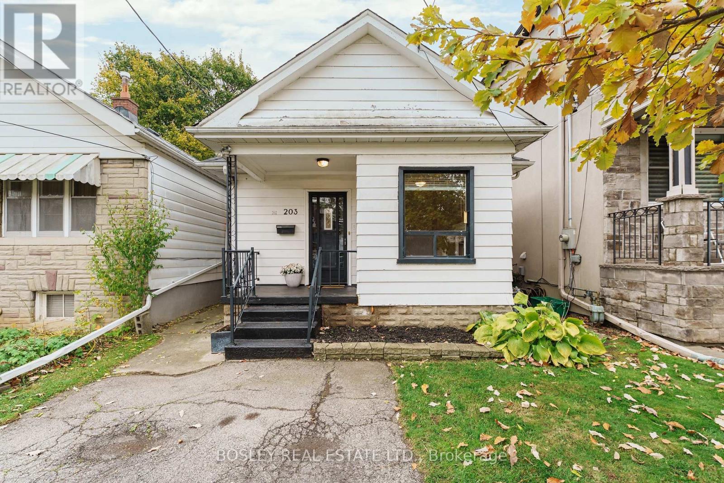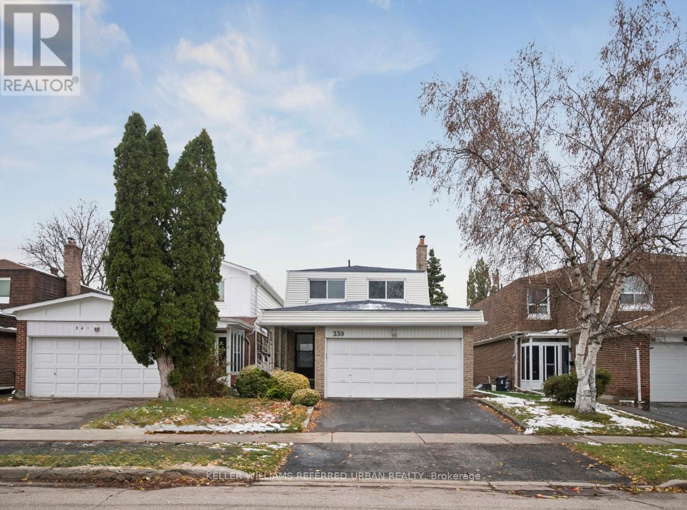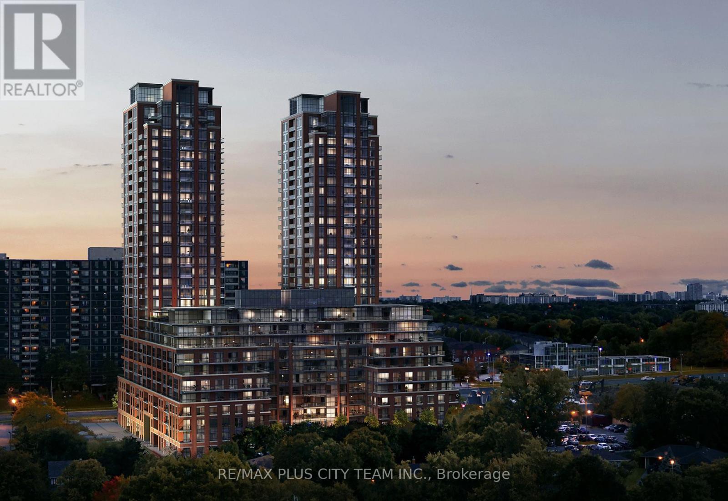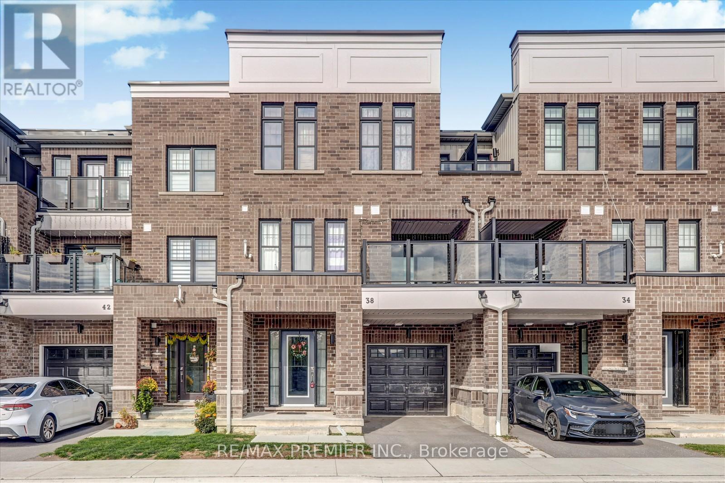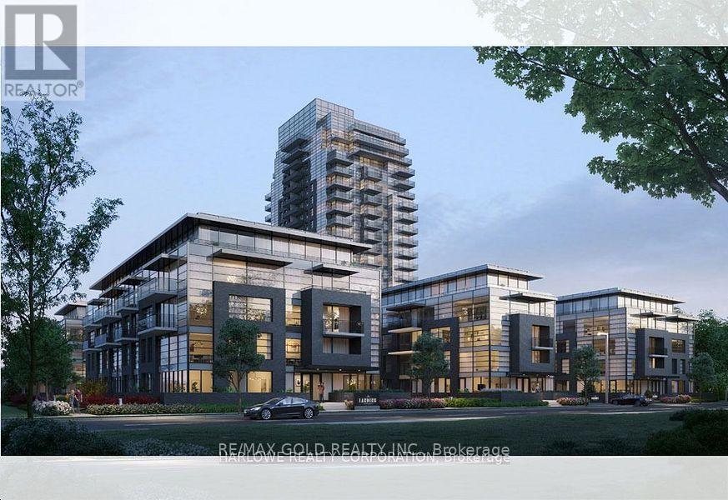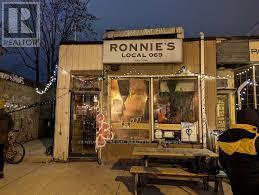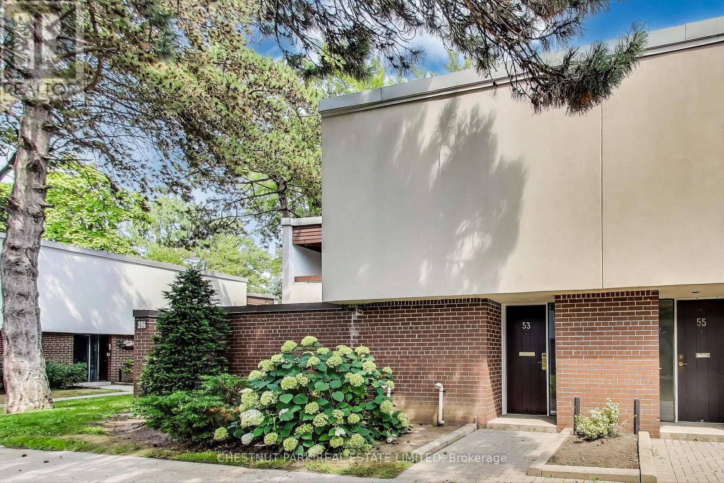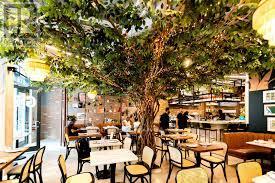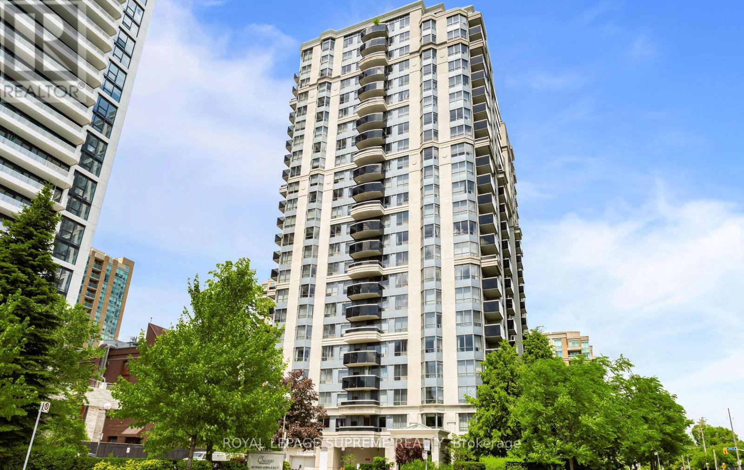6 - 100 Ringwood Drive
Whitchurch-Stouffville, Ontario
Great location. Great opportunity. Great investment. Fully renovated unit in desirable business area of Stouffville. Just off the busy Main Street in a established Industrial condo complex; Total area of 1,481 sf (including 350 sf mezz level). Downstairs has a big open area, high Ceilings and two bathrooms. Fit for a variety of usage and lots of flexibility for different configuration. Additional upstairs space with its own bathroom for added privacy andseparate functionality. Don't miss out on your opportunity to own this beautiful unit for your business. Low condo fees. (id:60365)
18609 Highway 48
East Gwillimbury, Ontario
Exceptional 99-Acre parcel located just outside the Mount Albert Official Plan. An extraordinary opportunity to acquire a strategically positioned 99-acre parcel of prime future development land, located in the thriving and fast-growing Town of East Gwillimbury. Nestled in the heart of Mount Albert and surrounded by multiple active and proposed residential developments, this property offers significant potential for long-term capital appreciation. Featuring dual access from both Highway 48 and Centre Street, the site enjoys superb connectivity and ease of access, an increasingly rare combination in such a desirable location. The land currently produces a steady rental income of over $41,000 annually for the farm lease and two updated homes on the property, delivering immediate revenue for investors as they plan for future development potential. With a majority of the land being actively farmed, it is well maintained throughout all four seasons and also benefits from its location at the highest natural elevation in Mount Albert, verified by provincial topographic surveys. This property offers a unique landscape characteristic that may provide added value from both a planning and design perspective. Investor sentiment remains highly positive, with strong confidence in the property's long-term prospects. This reinforces the strategic value of land banking in a region poised for sustained growth and transformation. (id:60365)
A709 - 3421 Sheppard Avenue E
Toronto, Ontario
Welcome to this Brand New Modern Condo at Warden & Sheppard!Never lived in, this stunning unit features 1 bedroom + spacious den, 2 full bathrooms, and 1 parking space. Enjoy a sleek, modern kitchen with quartz countertops and integrated stainless steel appliances.Perfectly located in a high-demand area, steps to TTC transit, plazas with restaurants, supermarkets, shops, banks, and more. Just minutes to Don Mills Subway Station, Seneca College, Hwy 401/404, Fairview Mall, and Scarborough Town Centre.An excellent choice for students and young professionals seeking comfort, convenience, and style! (id:60365)
203 Virginia Avenue
Toronto, Ontario
Full Home Rental! Welcome To 203 Virginia Avenue, A Classic Fully Detached Bungalow Nestled In One Of East York's Most Connected And Desirable Neighbourhoods. Whether You're A First-Time Buyer, Savvy Investor, Or Simply Searching For A Home With Potential, This Is The Opportunity You've Been Waiting For. Set On A Generous 25x100 Ft Lot, This Two-Bedroom Home Has Over 1300sqft Of Living Space Including The Basement And Legal Parking. The Modern Kitchen Opens Directly To An Oversized And Private Backyard - The Perfect Extension Of Your Living Space. Inside, The Home Is Move-In Ready, Yet Offers Endless Potential To Re-Envision The Space, Renovate Or Rebuild. The Full-Height Basement Ensures Versatility With A Large Family Room And Ample Storage, Whether You're Thinking Of Additional Living Space Or Income-Generating Options. Located On A Quiet, Family-Friendly Street And Surrounded By Excellent Schools, Access To Parks, And Community Amenities, This Is A Neighbourhood Where Families Thrive And Long-Term Value Is Built. Located A Short Walk To The GO Train, Main Subway Station & Quick Access To The DVP Ensures Optimal Accessibility. The Vibrant Energy Of The Danforth Is Just Around The Corner, Offering Local Shops, Restaurants, And Cafes. Whether You Choose To Move In, Renovate, Or Start Fresh, 203 Virginia Avenue Offers A Rare Blend Of Lifestyle, Location, And Opportunity In The Heart Of East York. (id:60365)
339 Chartland Boulevard S
Toronto, Ontario
Welcome To This Well-Maintained 4-Bedroom Link-Detached Home Featuring A Practical Layout & Plenty Of Natural Light Throughout. The Main Floor Offers A Welcoming Foyer With Ceramic Flooring & A 2Pc Bath. Kitchen Features: Eat-In Breakfast Area, Side Entrance, Overlooking A Sunken Family Room With Classic Parquet Flooring - An Inviting Space For Family Gatherings. The Combined Living & Dining Room With Hardwood Flooring Opens To The Private Fenced Backyard, Ideal For Relaxing Or Entertaining. Upstairs, You'll Find Four Spacious Bedrooms With Hardwood Flooring & Smooth Ceilings. The Primary Bedroom Includes A Walk-In Closet & An Updated 3Pc Ensuite, While The Main 4Pc Bathroom Has Also Been Modernized For Added Comfort. The Finished Basement Expands The Living Area With A 2Pc Bath, Ceramic Tile Flooring, Panelled Walls, Dropped Ceiling & Ample Storage Including A Large Wall-To-Wall Closet & Under-Stair Space. Recent Updates & Features Include Replaced Roof, Air Conditioner, & Furnace Are Under 10 years old. A Water Softener In the Basement & Kitchen Water Filter Are Owned. This Lovely Home Offers Comfort, Functionality & Great Potential For Your Personal Touches - Perfect For Families Or Anyone Seeking A Bright, Spacious Living Space In A Sought-After Location. Easy Access To Highway 401, Minutes To Finch & McCowan Bus Station & Just Steps To Woodside Square, Restaurants, Shops, Top-Ranked Iroquois Junior Public School, Albert Campbell Collegiate Institute & More! (id:60365)
902 - 3260 Sheppard Avenue E
Toronto, Ontario
**$500 Discount off first month if move in by Dec 15** Welcome to this spacious and brand new 2-bedroom suite at Pinnacle Toronto East, offering over 800 sqft of total living space with a generous 175 sqft private terrace. Perfect for enjoying your morning coffee or hosting friends, this outdoor space adds to the comfort of condo living. Inside, you'll find a bright and open layout with large windows that bring in natural light throughout the day. The sleek modern kitchen is complete with stainless steel appliances, quartz countertops, and ample cabinetry for everyday convenience. The primary bedroom features a walk-in closet and ensuite access to a 4-piece bath, while the second bedroom offers versatility for guests, a home office, or a growing family. Residents enjoy premium building amenities such as an outdoor pool, gym, yoga studio, party room, rooftop terrace, children's play area, and 24-hour concierge. Ideally situated near Sheppard & Warden, you're just minutes from major shopping destinations like Fairview Mall and Scarborough Town Centre, TTC, GO Transit, grocery stores, parks, schools, and highways 401, 404 & 407. (id:60365)
38 King William Way
Clarington, Ontario
Step Inside This Gorgeous Custom-Built Jewel At 38 King William Way, A Beautiful And Spacious Home With Modern Comfort, Perfect For Families Or Couples. This Home Is Ideal For Both Entertaining And Daily Living, With Bright, Open Living Spaces, A Modern Kitchen, An Elegant Dining Area, And A Pleasant Living Room. The Upper Level Boasts Spacious Bedrooms And Luxurious Bathrooms, Including A Master Suite With Ensuite Bathroom. Extras Include High-End Finishes, Beautiful Hardwood Floors, Pot-Lights Throughout, And Wide Windows That Flood The Home With Natural Light. Outside, A Private Terrace, And Peaceful Neighborhood Setting Round Off The Package. Simply Move In And Enjoy, With Amenities, Schools, Transit, And Major Roads Just Minutes Away. (id:60365)
1009a - 1606 Charles Street
Whitby, Ontario
Immediately available Welcome To The Landing By Carttera ! Well situated near Hwy 401 / 407 and Whitby GO, Close to Shopping, Dining, Entertainment, Schools, Parks, Waterfront Trails and More ! Building Amenities Include Modern Fitness Centre, Yoga Studio, Private and Open Collaboration Workspaces, Dog Wash Area, Bike Wash/Repair Space, Lounge and Event with Outdoor Terrace for Barbecuing + More ! 2 Storey Unit Features 2 Bedrooms, 2 Baths with Terrace. Woth West Exposure, 1 Parking and Locker Included. Extras: 9ft Ceilings, Laminate Flooring Throughout. S/S Appliances, (Fridge, Stove, Microwave and Dishwasher), Stacked Washer & Dryer, Quartz Counters, Bulk Internet Included. (id:60365)
69 Nassau Street
Toronto, Ontario
THE LEGENDARY "RONNIES LOCAL" A BELOVED WATERING HOLE WITH A LONG HISTORY IN KENSINGTON MARKET.20 PLUS YEARS IN OPERATION THERE IS TONS OF GOODWILL AND BRAND RECOGNITION HERE. THIS VENUS IS LOOKING FOR NEW OPERATOR OR OPERATING PARTNER TO KEEP THE BRAND ALIVE. 1000 SQUARE FEET OF FUNKY SPACE WITH A RUSTIC, LIVED IN FEEL. LOTS OF HISTORY IN THESE WALLS - THIS IS A STAPLE IN KENSINGTON MARKET. NO BELLS AND WHISTLES BUT A FUNCTIONAL SPACE PERFECT FOR A HANDS ON OWNER OPERATOR. NEW WALK IN COOLER AND DRAFT SYSTEM CONSISTENT SALES YEAR OVER YEAR WITH A BIG BOOM IN THE SUMMER MONTHS FROM THE SPACIOUS FRONT PATIO. LICENSED FOR 38 GUEST INSIDE AND AN ADDTIONAL 38 ON THE PATIO (id:60365)
53 - 396 Woodsworth Road
Toronto, Ontario
Welcome to this beautifully re-imagined home, nestled in the prestigious Windfield Estates. Located in the highly sought-after St. Andrew-Windfields neighbourhood, this property offers the perfect balance of convenience and tranquility with easy access to lush green spaces, Highway 401, and public transit. Inside, the home showcases freshly re-finished dark flooring paired with light kitchen countertops, creating a timeless and stylish contrast. New pot lights in living room. A suite of brand-new appliances complements the thoughtfully designed layout, ideal for modern living. The open-concept living and dining areas flow seamlessly together, featuring a walkout to a spacious patio perfect for entertaining guests or enjoying your own private outdoor retreat. Upstairs, the expansive primary suite includes a perfect ensuite bath, an oversized closet, and a private balcony. The second bedroom easily accommodates a king-sized bed and offers abundant closet space, while the third bedroom perfect as a guest room, nursery, or home office shares a beautifully updated bathroom. The finished basement extends the living space with a large recreation room and a full-sized laundry area, complete with brand-new washer and dryer units. This is a rare opportunity in one of Toronto's most desirable neighbourhoods move right in and enjoy all that this exceptional home and community have to offer. *** Tenant to pay hydro, gas and parking. (id:60365)
337 King Street W
Toronto, Ontario
IMPRESSIVE RESTAURANT FOR SALE WITH A KILLER DOWNTOWN LOCATION AND PREDOMINANT FRONTAGE ON KING WEST AVAILABLE FOR REBRAND. 2100 SQUARE FOOT OF CLEAN, TASTEFULLY FINISHED SPACE AND A LARGE COMMERCIAL KITCHEN. ADDITIONAL PREP AND STORAGE AREA IN THE LOWER LEVEL. LICENSED FO 71 GUEST INSIDE AS WELL AS AN ADDTIONAL 11 ON THE FRONT PATIO. TASTEFUL, HIGH END FINISHES AND REAL ATTENTION TO DETAIL WAS PUT INTO EVERY INCH OF THIS UNIT. LARGE EXHAUST HOOD EQUIPPED WITH FIRE SUPPRESSION AND A DECKED OUT KITCHEN WITH FULL RANGE THAT HAS EVERYTHING A CHEF NEEDS. BUILT FOR HIGH VOLUME PRODUCTION. AMPLE FRIDGE AND FREEZER SPACE. THE DINING ROOM IS STUNNING. POLISHED CONCRETE FLOORS, WRAP AROUND LEATHER BANQUETTES, HIGH CEILINGS, EXPOSED BRICK WALLAS AND GREAT NATURAL LIGHT FROM T THE FLOOR TO CEILING FRONT FACADE. (id:60365)
502 - 35 Finch Avenue E
Toronto, Ontario
BEST value per sqft with renovations! Welcome to the Chic Chicago Residence, a beautifully renovated and impeccably maintained 1,058 sq ft corner suite in the heart of Yonge & Finch. This bright and spacious 2-bedroom, 2-bathroom home features engineered hardwood floors, pot lights, and a thoughtfully designed layout that maximizes every inch of space. The separate eat-in kitchen offers stainless steel appliances, updated white cabinetry, brushed-nickel hardware, and a dedicated breakfast area framed by a charming bay window with picturesque views. The primary bedroom offers a walk-in closet and a 4-piece ensuite. The second bedroom provides direct access to a generous private terrace, perfect for morning coffee or outdoor relaxation. Both bathrooms have been refreshed with modern white vanities, oversized mirrors, and bright, updated lighting. A rare bonus: the oversized in-suite laundry room, large enough to double as a full pantry or additional storage room. Enjoy the convenience of transit right at your doorstep, with Finch subway station just steps away. This pet-friendly building offers an impressive array of amenities, including an outdoor pool, sauna, fully equipped gym, weight room, party/meeting room, guest suites, and visitor parking. This spotless unit shows A+ just move in and enjoy! (id:60365)

