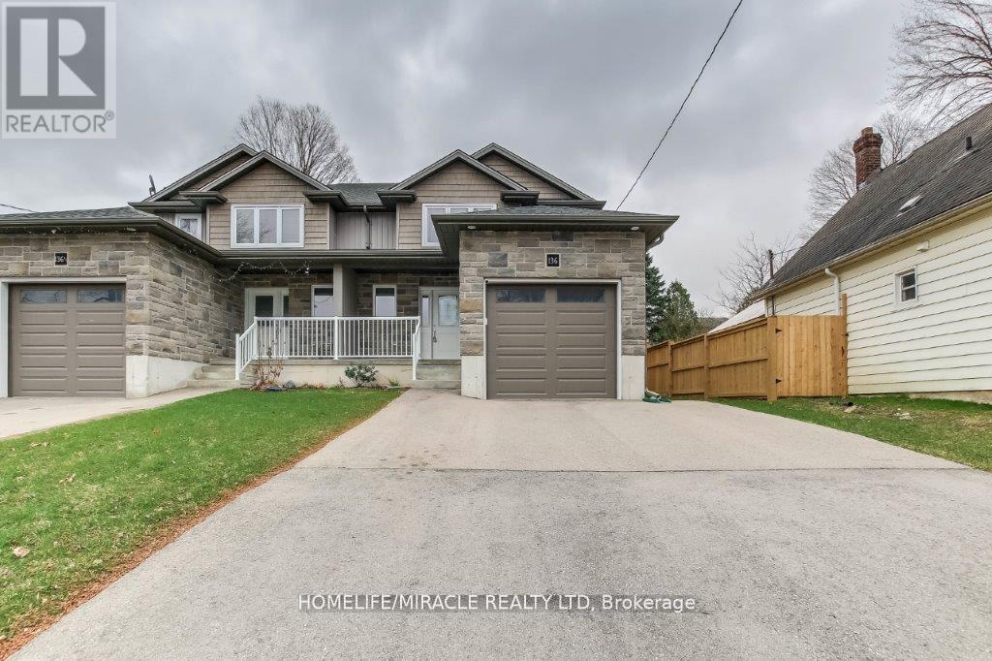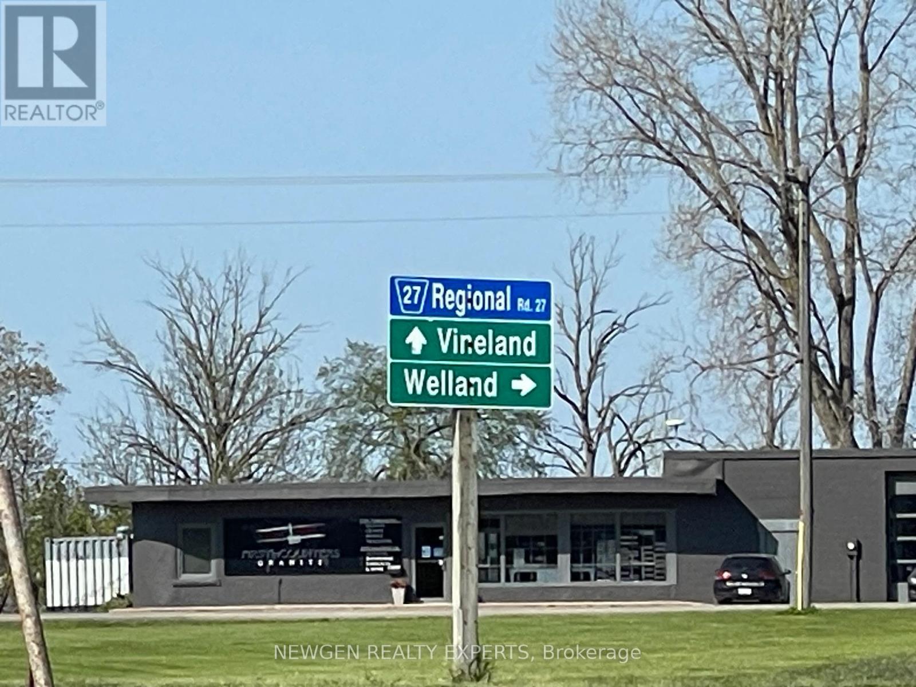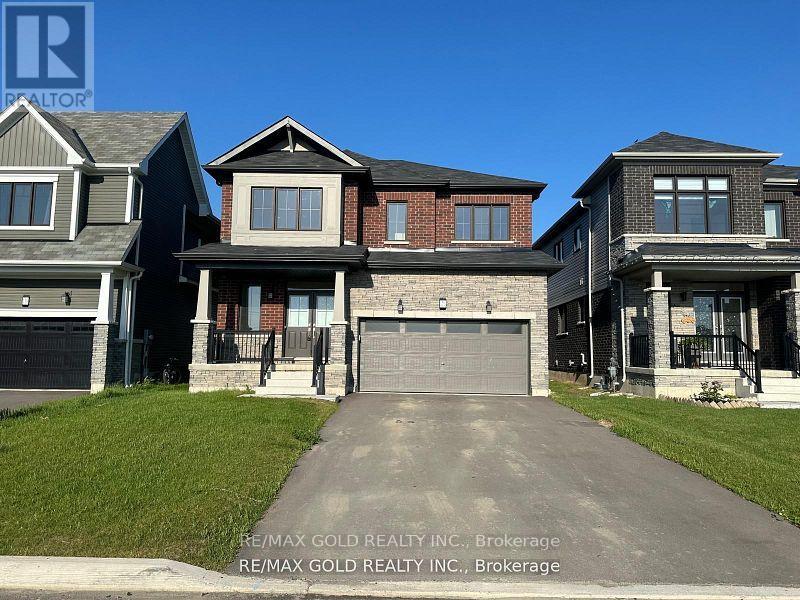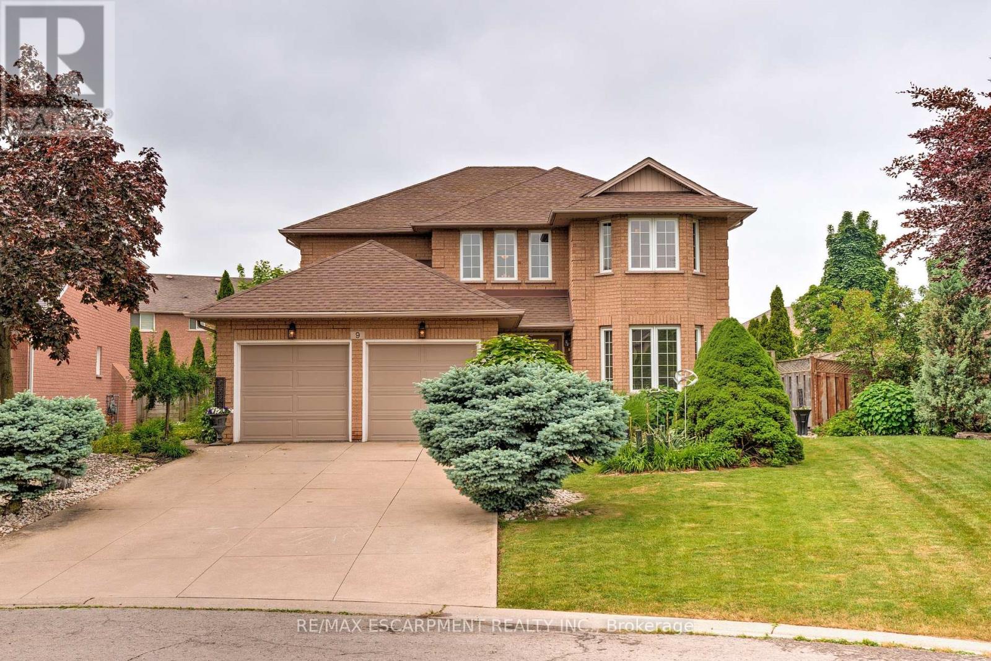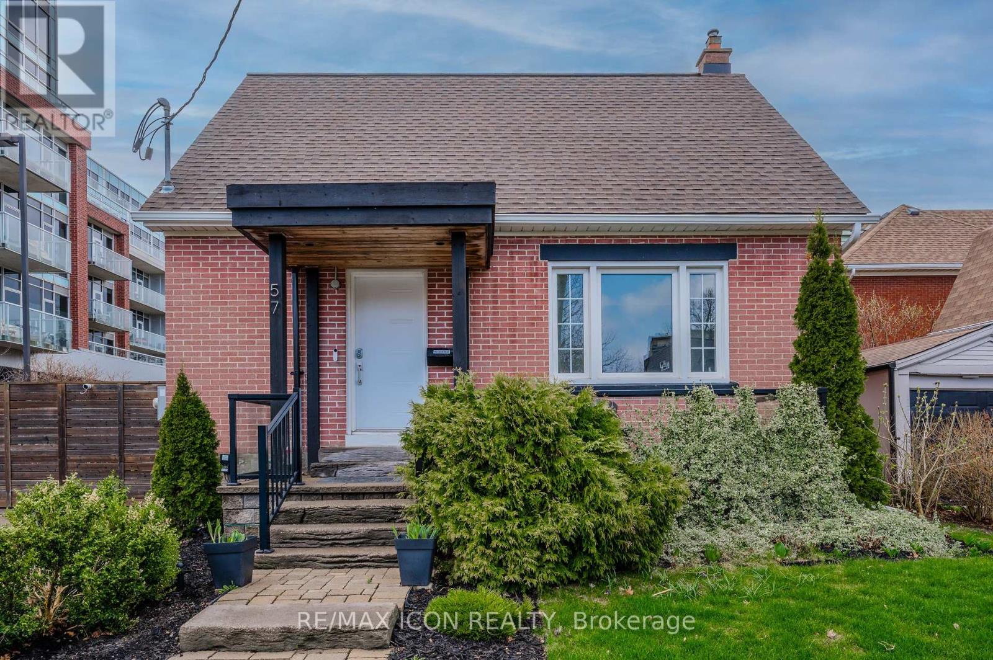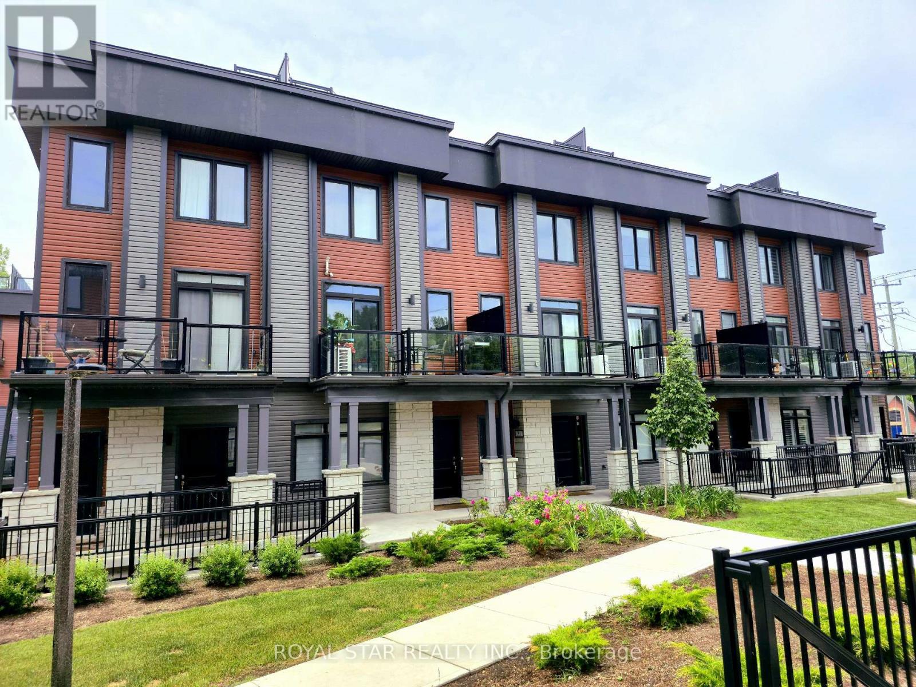23 Drummond Street
Brant, Ontario
Welcome Home to 23 Drummond Street! This beautiful red-brick century home has been professionally designed and renovated throughout with no detail missed! Located on a quiet dead end street, the beautiful and classic exterior is only the beginning! With traditional style in mind, this home was redesigned around light, bright and open spaces that still felt connected to century-old roots. This 4 bed, now 2 bath (brand new full bath added on the bedroom level) home is carpet free (except the stairs) with engineered hardwood floors throughout, 9 foot ceilings on the main floor, a main floor full bath with laundry (one floor living is possible here), a brand new kitchen with quartz counters, SS KitchenAid appliances, a main floor office with barn door, access to a fully-fenced private yard with a brand new deck and rain fall shower heads in every bathroom! From the restored century-old staircase to the exposed brick wall and everything in between; this home has it all. Not only was the entire interior recreated but the home also boasts a new asphalt driveway (2022), new eavestroughs and downspouts (2022), new windows (basement, kitchen and dining in 2022), new exteriors entry doors (2025), a new furnace and the entire basement was waterproofed with dual sump-pumps and dricore (2022 and 2025) subfloor for clean and dry storage! You won't find anything close to this for $699,900! (id:60365)
204 - 95 Wilson Street W
Hamilton, Ontario
Welcome to this meticulously maintained 1-bedroom + den, 1-bathroom condo in the heart of downtown Ancaster. Rent-controlled building and built in 2014 by Winzen Developments, this well-managed, low-rise building offers modern comfort and convenience in one of Ancasters most sought-after communities. Freshly painted, touched up, and completely turnkey, this unit features an open-concept kitchen with granite countertops, a breakfast bar, and ample cabinetry, making it ideal for both casual dining and entertaining. Large northwest-facing windows fill the space with natural light while offering a serene and private view of the surrounding neighbourhood. The spacious bedroom includes a good-sized closet and an ensuite privilege to a 4-piece bath, ensuring both comfort and functionality. A versatile den provides the flexibility to be used as a home office, guest space, or reading nook. In-suite laundry adds to the convenience. Step onto your private balcony with glass panels, a perfect spot to relax and unwind. Underground parking spot #17 is included, providing secure and hassle-free parking. This prime location offers easy access to everyday essentials, with shops, restaurants, and grocery stores just steps away. Nearby parks, such as Ancaster Community Park and Dundas Valley Conservation Area, provide scenic trails, playgrounds, and recreational facilities for outdoor enjoyment. Quick access to Highway 403 and the Lincoln Alexander Parkway (LINC) makes travel throughout the region seamless. McMaster University is also just a short drive away! This modern condo is an opportunity you wont want to miss. (id:60365)
27 Triebner Street
South Huron, Ontario
Welcome to this exquisite 4-bedroom, 4-bath home located in the prestigious Buckingham Estates community of Exeter. Built in 2022 by Vandermolen Homes, this beautifully appointed residence offers over 2,277 sq ft of finished living space, with an additional 967 sq ft in the basement ready for your use. Designed with modern living in mind, the home features soaring 9-foot ceilings on all levels, a bright open-concept layout, and elegant finishes throughout. The chefs kitchen boasts white cabinetry, stainless steel appliances, a farmhouse sink, walk-in pantry, and a large island with breakfast bar, opening into a sun-filled family roomperfect for everyday living and entertaining. The upper level includes a luxurious primary suite with a spa-inspired 5-piece ensuite and walk-in closet, two bedrooms with private ensuites, and a shared bathroom for the remaining rooms. Additional highlights include a grand foyer with cathedral ceilings, hardwood staircase, carpet-free flooring, main-floor laundry, and a spacious lot with stone façade, interlocking driveway, and a covered front porch. Ideally located just 20 minutes from Grand Bend Beach and close to schools, parks, golf, trails, and morethis is upscale rental living at its finest! (id:60365)
136 Cherry Street
Ingersoll, Ontario
Beautiful 3 bedrooms fully upgraded semi detached home. Features wood flooring thru-out. Gourmet kitchen with S/S appliances, breakfast bar, backsplash, pot lights and Granite countertop thru-out. Garden doors off dining room to finished deck. Upper level boasts three good size bedrooms. finished basement with L Shaped family room including corner gas fireplace lot & high 4 piece bath. Extra deep lot 8' garage door. Loaded with extra 1984 sq ft finished living space. True Gem don't delay". (id:60365)
24 - 62078 Regional Road
Wainfleet, Ontario
Rare chance for investors or owner-operators to acquire a self-serve gas station with a 1,800 sq. ft. convenience store and a spacious 3+2 bedroom house with a finished basement. This sale includes both the business and land, ideally located near the busy intersection of Regional Road 24 and River Road in the high-traffic Niagara Region, surrounded by residential neighborhoods and tourist routes. The station is currently closed and requires renovations. but offers a great opportunity to generate strong income once reopened. There is no existing fuel supply contract, giving the buyer the flexibility to partner with any gas brand of their choice. With an on-site home included, this property is perfect for someone looking to live and operate their own business. Lots of potential to upgrade, rebrand, and grow in a well-positioned location. Property is being sold "AS IS, WHERE IS" (id:60365)
121 Explorer Way
Thorold, Ontario
Empire Built Most Demanding Model " Meadowsweet" Approximately 2400 Sq Ft Only One and Half Year Old like Brand New Detached 2 Storey, Double Door Entry lead you to the separate Dining Area ,Huge great family room for Entertaining .Open Concept Kitchen With Ample Counter Space Complete W/New Appliances. Huge Breakfast Area W/O to Backyard . 4 Bedrooms, 3 Washrooms Home!!! Double Car Garage Plus 4 Car Driveway (id:60365)
28 Masters Crescent
Georgian Bay, Ontario
Your Dream Home Awaits at the Residences of Oak Bay Golf & Marina Community!Welcome to your ideal escape nestled on the shores of Georgian Baythis stunning end-unit townhome, backing onto the prestigious Oak Bay Golf Course, offers the perfect blend of comfort, luxury, and year-round recreation. Start your mornings with a round of golf on the neighbouring links, then spend your afternoons boating, enjoying invigorating water sports, or reeling in your next catch. In the winter, hit the nearby OFSC snowmobile trails or ski the slopes at Mount St. Louis Moonstonejust 15 minutes away. Only 2 minutes from Hwy 400 and 90 minutes to the GTA, this home is perfectly situated for weekend getaways or full-time living. A freshly painted front door and outdoor trim welcomes you into a bright, open-concept layout that seamlessly blends the kitchen, living, and dining areasideal for both entertaining and everyday life. The kitchen is a chefs dream with modern finishes, ample counter space, and upgraded cabinetry with pull-out sliders for effortless organization. Step into the adjacent sunroom to unwind and take in peaceful views and striking sunsets over the golf coursea true retreat at the end of the day. Upstairs, the spacious primary suite is your private haven, featuring a large walk-in closet and a luxurious five-piece ensuite complete with a soaker tub, glass-enclosed shower, and double vanity. The home offers three additional bedrooms, two of which are connected by a stylish Jack & Jill bathroom, perfect for family or guests. The fourth bedroom can easily serve as a home office, guest room, or hobby spacewhatever suits your needs. Whether you're seeking a peaceful retreat or an active lifestyle, this home offers it allcomfort, convenience, and breathtaking surroundings. (id:60365)
159 Ball Point Road
Kawartha Lakes, Ontario
140' of Waterfront Living on Lake Scugog!Breathtaking easterly panoramic views! This private 4-bedroom brick bungalow offers year-round waterfront living, located just minutes from Lindsay and Port Perry, and approximately 1 hour from Toronto. Multiple walkouts overlook the lake and the inground pool. Spacious layout includes an oversized eat-in kitchen with lake views, living/dining room with fireplace, and a finished lower level featuring a 1-bedroom in-law suite with a recreation room (with fireplace), full bath, and laundry room.Exterior features:Extensive landscaping, stoned shoreline, inground pool, covered porch & deck, power lift dock (as-is), and ample parking. Recent upgrades:Smooth ceilings in bedrooms and recreation room; New hardwood flooring in two upstairs bedrooms; 3-year-old vinyl flooring in basement; New A/C unit. (id:60365)
15 Ironwood Court
Thorold, Ontario
This exclusive custom built home built in 2018 with a corner large lot. Open concept main floor with 9 ft ceilings. The gorgeous gourmet kitchen has full high cabinetry, quartz counter tops. The main living space offers separate dinning area with built in pantry, shelving, gas fireplace and patio door to the rear yard. Basement has a separate entrance , roughed in bathroom and enlarged windows , could offer you extra more then 1000 sq ft living space. (id:60365)
9 Sugarberry Court
Hamilton, Ontario
Steps from Lake Ontario, 9 Sugarberry Court is Located In The Prestigious Beach Community And Fifty Point Neighbourhood Of Stoney Creek. This Meticulously Maintained Custom-Built Four-Bedroom Home Offers a Perfect Blend Of Elegance, Comfort, and Functionality. With All Levels Fully Finished, The Home Boasts Multiple Living Areas, a Chefs Kitchen Featuring Granite Countertops with Lavish Abundant Cabinetry and A Spacious Primary Retreat With a Luxurious Ensuite and Two Walk-In Closets. The Versatile Lower Level Provides Space For a Home Theatre, Gym, Or Games Room, While The Double Garage and Driveway Offer Plenty of Parking. Professionally Landscaped Front and Backyards Enhance The Homes Curb Appeal, and The Private Backyard Oasis Includes a Sparkling Above-Ground Pool and Lush Greenery Perfect For Entertaining Or Relaxing. Situated On a Quiet Court With a Lot Size Of Approximately Forty-Seven By One Hundred Seventy-One Feet, This Property Combines Upscale Living With The Convenience Of Nearby Schools, Lakefront Trails, Marinas, Highway Access, GO Transit, Shopping, and Dining, Making It a Rare and Coveted Opportunity In One Of Stoney Creeks Most Desirable Areas. (id:60365)
57 Peppler Street
Waterloo, Ontario
Welcome to this beautifully maintained 3-bedroom, 2-bathroom home nestled in a family-friendly neighborhood of Uptown Waterloo. Location is prime with walking distance to the city center and all amenities it has to offer. From the moment you arrive, you ll be captivated by the homes inviting curb appeal with a well-manicured front lawn, mature and a welcoming front porch that sets the tone for the warmth inside. Once inside you will love all three finished levels with plenty of upgrades starting with updated kitchen featuring modern appliances and plenty of cabinet space and large countertops perfect for cooking and hosting. Next come bright and airy living spaces large windows flood the main family area with natural light, creating a bright and welcoming atmosphere. Spacious bedroom and full bathroom makes the main level even more convenient. On the second level you will find two more fair size bedrooms filled with natural light. Basement is another example of smart lay out. Nice rec room with an office corner, exercise zone, a laundry room and 4 piece bathroom are super functional and ready to go. With almost zero maintenance the back deck and the side yard with gazebo just calls for those awesome gatherings with friends or family members. Last but not the least private double driveway is another cool feature of this amazing property. Recent upgrades include: 200 AMP electrical panel and EV charger - 2021, washer and drier - 2022, water heater (rented) - 2022, heat pump - 2022, AC - 2022, roof and gutters - 2022, Insulation (attic, walls)-2023, water softener - 2024 (id:60365)
33 - 2 Willow Street
Brant, Ontario
Welcome To Riverside Townhome With Stunning Dual Views - Unit #33, 2 Willow Street, Paris, Ontario. Discover This Exceptional 2-Bedroom, 2.5 Bath Townhouse, One Of Only A Few In The Complex Offering Spectacular Unobstructed Views Of The Grand River And Peaceful Hillside Scenery. Nestled In A Quiet, Well-Maintained Community, This Home Perfectly Blends Comfort, Convenience, And Natural Beauty. The Bright, Open Main Floor Features A Modern Kitchen With Granite Counter-Tops And Stainless Steel Appliances, Flowing Seamlessly Into The Living And Dining Area - Ideal For Everyday Living And Entertaining. Upstairs, The Spacious Primary Bedroom Included A Walk-In Closet, Private Ensuite Bathroom, And Balcony Access. A Second Bedroom Offers Flexibility For Guests, Family, Or A Home Office With Separate Bathroom. Enjoy Two Private Outdoor Spaces: A Rooftop Terrace With Panoramic River Views, Perfect For Relaxing Or Entertaining And A Balcony Off The Living Area, Great For Morning Coffee Or BBQ. Additional Features Include An Attached Garage Plus Second Parking Space, Visitor Parking, Hardwood Floors, And Low Condo Fees. Located Close To Downtown Paris, Scenic Walking Trails, Shops, Restaurants, And With Easy Access To Major Highways, This Home Is Ideal For Professionals, Couples, Or Downsizers Seeking A Rare Combination Of Lifestyle And Location. (id:60365)




