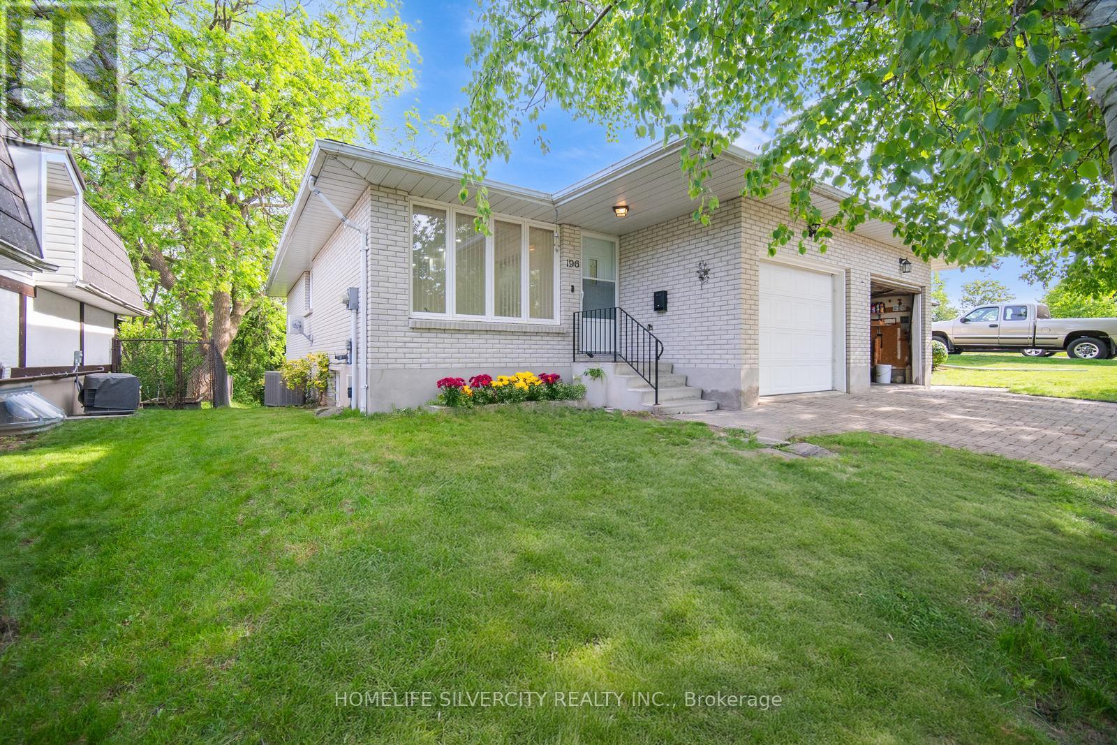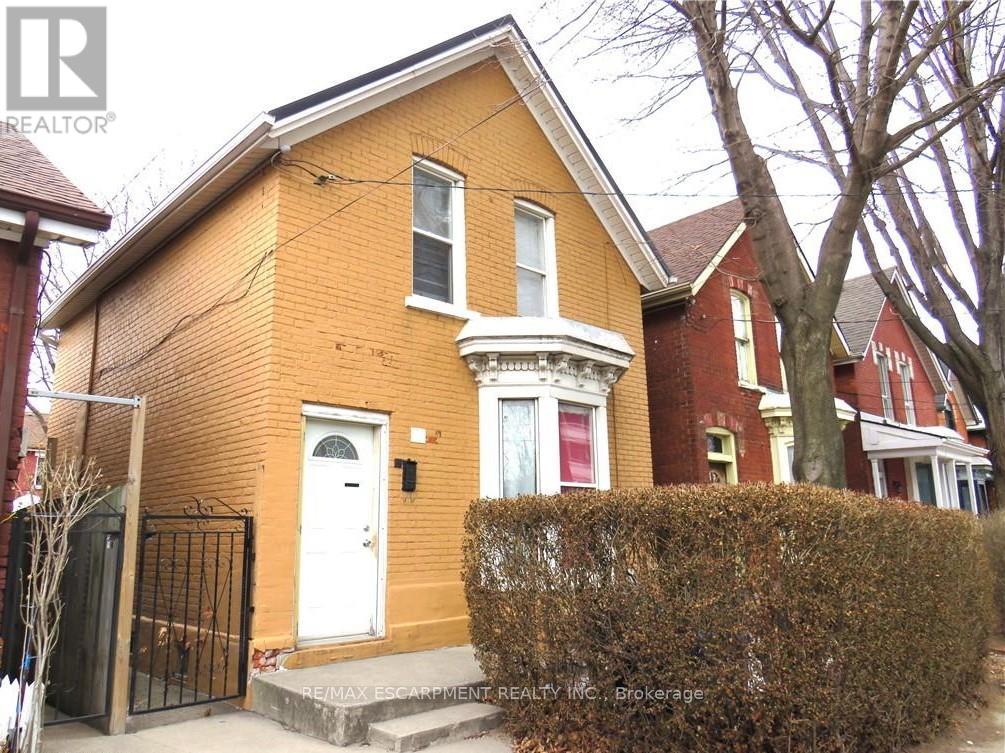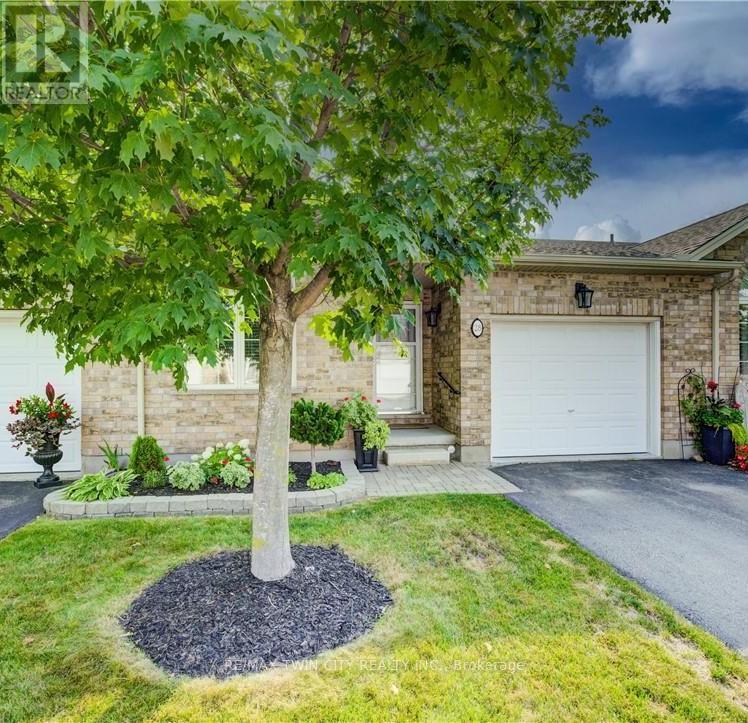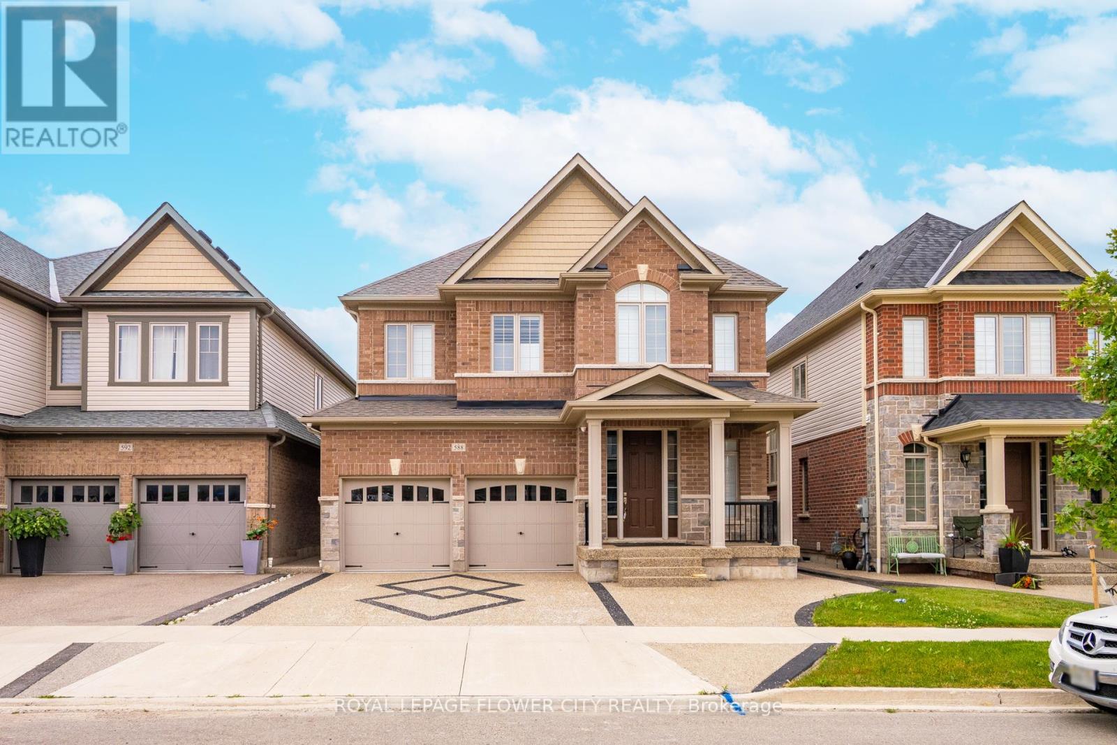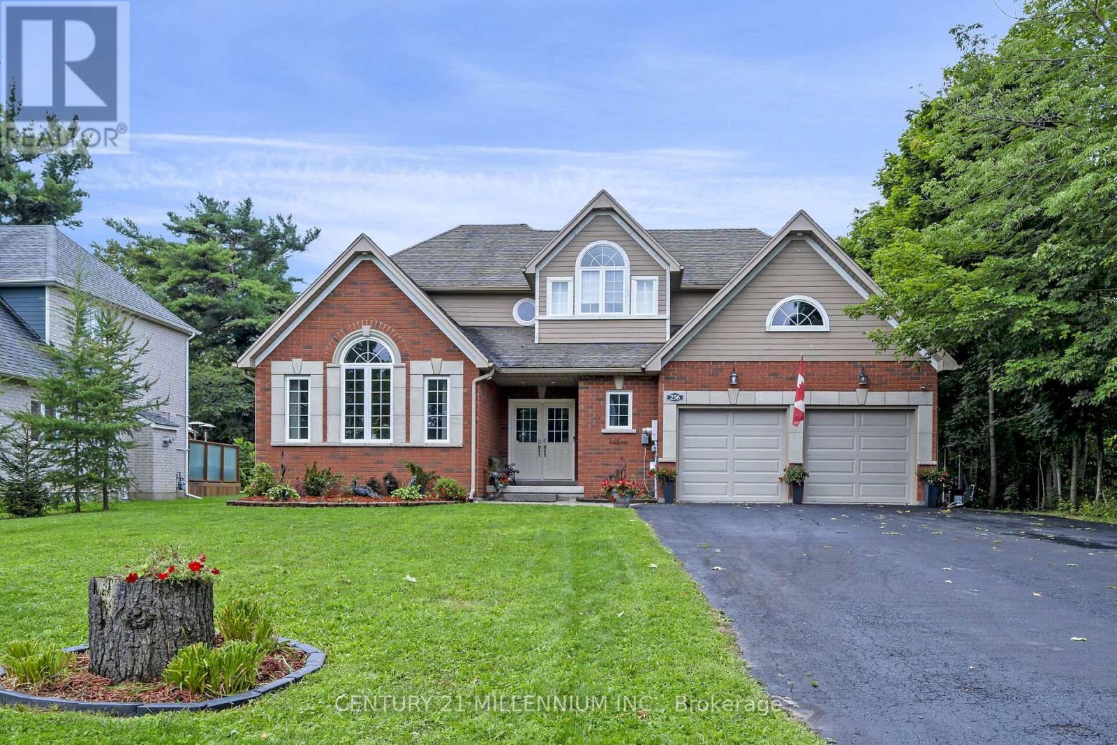196 Millwood Crescent
Kitchener, Ontario
Welcome to 196 Millwood Crescent, a beautifully updated semi-detached bungalow with 1720 Sq.Ft. of total finished area,nestled in the heart of Pioneer Park, one of Kitchener's most family-friendly neighbourhood. This move-in-ready home has been extensively renovated with modern finishes and thoughtful upgrades throughout. In June 2025, the home underwent a stunning transformation featuring brand-new flooring and a fresh, modern color palette. Sleek pot lights now illuminate every room, while the bathrooms boast stylish new vanities and the kitchen is equipped with brand new appliances The main floor features two bright, spacious bedrooms, a full washroom, a generous living/dining area, and a large kitchen with a separate pantry. The fully finished walk-out basement adds versatility with two additional rooms that can be used as guest bedrooms, home offices, or hobby spaces-plus a second full washroom. A key highlight is the large family/recreation room with a cozy fireplace and walk-out access to a beautifully landscaped backyard. Surrounded by mature trees, it offers a peaceful, cottage-like retreat-perfect for relaxing or entertaining.Located in a quiet, family-friendly neighbourhood, this home offers unbeatable convenience. Just minutes from Pioneer Park Plaza-with Zehrs, Shoppers Drug Mart, LCBO, Tim Hortons and close to Indian grocery stores, diverse restaurants, and everyday essentials. Nature lovers will enjoy nearby green spaces like Southwest Optimist Sports Field and Tilt's Bush, perfect for walking, playing & relaxing outdoors. Families will appreciate top-rated schools and nearby community amenities like the Doon Pioneer Park Community Centre and Library. Getting around is easy with quick access to Highway 401 &nearby public transit.Whether you're starting a family, downsizing, or seeking a turnkey home in a great neighbourhood, this property offers exceptional comfort and value. Book your private showing today! (Some listing photos are virtually staged.) (id:60365)
1069 Trailsview Avenue
Cobourg, Ontario
Nestled on a deep lot, this beautifully upgraded property showcases a stunning modern exterior finish that immediately sets it apart. With clean architectural lines and timeless curb appeal, this home blends contemporary style with small-town charm. Step inside to a bright and open main level featuring soaring 9-foot ceilings, upgraded 5.5-inch flat stock trim, light-toned flooring, and sleek 1-panel wood doors with taller frames throughout for a grand feel. The iron rod staircase and matte clear polish finish on the stairs offer modern elegance with the option to customize the stain to your taste. The upgraded white and gold vein tiles, refined faucets, upgraded powder room vanity, backsplash, and built-in kitchen ventilator all come together in a seamless designer finish. The chef-inspired kitchen features upgraded cabinetry, creating a luxurious yet functional heart of the home. Upstairs, the second level continues the open, airy feel with 9-foot ceilings and tall doors. Each bathroom features upgraded mirrors and fixtures, adding thoughtful detail and polish to the space. Every inch of this level reflects quality, comfort, and sophistication. The basement offers 9-foot ceilings an extremely rare and valuable upgrade giving you incredible potential to create your dream space. Whether it's a home theatre, gym, or additional living area, the possibilities are endless. Out back, the deep lot provides an ideal setting for outdoor entertaining, gardening, or simply enjoying peaceful evenings in your own private retreat. Located in a friendly, fast-growing neighbourhood in Cobourg, this home combines modern design with small-town warmth, just minutes from local shops, parks, schools, and the beautiful Cobourg beach and Marina. Don't miss this rare opportunity to own a nearly new, fully upgraded home in a town you'll love to call home. (id:60365)
29 Oxford Street
Hamilton, Ontario
Attention Investors & 1st Time Buyers! Spacious & Well Maintained 2 Storey Victorian Brick Home with In Law Suite.Improvements Over the Years Include Metal Roof Installed in 2019 with 50 Year Transferable Warranty & 15 Year Workmanship Warranty. 100AMP Breakers. Eavestrough & Leaf Guard. Mostly Thermal Windows. Pot Lights. Hardwood Floors. Entertain in Your Maintenance Free Fenced in Yard with Deck & Concrete Patio. Large Shingled Roof Gazebo & Hot Tub. Great Walking Score! Steps to Countless Amenities Including the Downtown Core, West Harbour Go Station & Trendy James Street North. Minutes to 403 Highway, McMaster University, Dundurn Castle & Bayfront Park! Square Footage & Room Sizes Approximate. **EXTRAS** Approx 1,153 Square Feet (from MPAC/Owner) Elementary Schools:Hess Street, Strathcona, Bennetto. High Schools: Ecole Secondaire Georges-P.-Vanier, Westdale, Cathedral (id:60365)
98 Lametti Drive
Pelham, Ontario
Welcome to this contemporary gem, perfectly blending sleek design with functional living! This Scandinavian style end-unit freehold townhome boasts modern finishes and a premium corner lot. Step inside to find an open-concept main floor with a full wall of oversized windows, flooding the living and dining areas with natural light. Remote-controlled blinds offer convenience and privacy at the touch of a button. The black and blonde wood cabinetry provides a striking contrast, complemented by black stainless steel appliances and quartz countertops. The spacious kitchen is a chef's dream, featuring an island with ample storage including a walk-in pantry and an open view of the living areas to keep you engaged with your guests. Cozy up by the sleek gas fireplace with a bold accent surround, adding a touch of sophistication to your living space.The second floor offers three generously sized bedrooms and three full bathrooms, including two ensuites for ultimate comfort and privacy. The principal suite is a true retreat, complete with a balcony and spa-like bath featuring a curb less shower, freestanding soaker tub with elegant tub filler, and frosted windows for added seclusion. An oversized laundry room with plenty of room for storage and workspace completes the upper level. The lower level is ready for your personal touch, with a rough-in for a future bathroom offering endless possibilities. Outside, the fully fenced corner lot provides both space and privacy for outdoor living. No condo fees, just stylish, carefree living! (id:60365)
8465 Kelsey Crescent
Niagara Falls, Ontario
Welcome home to 8465 Kelsey Cres. Nestled in a highly desirable and quiet neighbourhood of Deerfield Estates, featuring 3 + 2 bedrooms and 3 + 1 washrooms. Meticulously maintained from top to bottom, featuring a 17 foot tall sprawling foyer leading to an open concept kitchen/dining/living area. The spacious kitchen with newly installed pot lights flows easily to the dining area, perfect for entertaining. Large living room/great room with sliding doors leads to a private deck (13x14ft) and fully fenced back yard. Primary bedroom has both a closet and a walk-in closet, with a large 4 piece ensuite for added comfort. Relax and come down to the fully finished basement that features a Family Room/Recreation area, 2 bedrooms, 3 piece washroom and dedicated laundry area. This flexible lower level is perfect for your growing needs - ideal for entertaining, working from home, extra space for in-laws, or setting up a playroom/private gym. Additional features include easy access to the garage, brand new over the range hood ('25), carpet free living and plenty of storage areas on every floor. Freshly painted throughout - all you have to do is move in! Prime location that is steps from Lundy's Lane, schools, parks, grocery/shopping, restaurants, and all the best that Niagara has to offer in just minutes. Don't miss your chance and book your showing today! (id:60365)
28 - 35 Green Gate Boulevard
Cambridge, Ontario
Welcome to this lovely bungalow townhouse nestled in a quiet, well-maintained complex just minutes from all the amenities you need. This charming home offers 2 spacious bedrooms, including a primary suite with a private ensuite for your comfort and convenience. Enjoy the bright and open-concept main floor, featuring a functional kitchen with quartz countertop, induction stove, skylight tube and layout that flows seamlessly into the living and dining areas perfect for entertaining or relaxing at home. Step outside to your beautifully landscaped backyard retreat, complete with a low-maintenance composite deck, ideal for morning coffee or evening gatherings. Dishwasher 2022, Sump pump 2024, Water heater 2025, AC 2017, Furnace 2021, Induction Range 2023, Water softener 2019. With easy access to nature and walking trails, shopping, restaurants, parks, and transit, this home combines comfort, style, and location. (id:60365)
17 Markle Crescent
Hamilton, Ontario
DiCenzo built 3yr old, 3 bed, 3 storey townhome near major shopping, business park and highways. Carpet free. Open concept floor plan. Liv room with sliding doors to balcony & gas fireplace. Upper 2 beds feat primary bed with walk in. Lower level bed can be home office or fam room with walkout to patio, has 2 pcs bath, closet and entry to garage. Successful applicants must send in completed rental application, income verification, credit check and report. Flex possession, flex term. (id:60365)
135 Ian Ormston Drive
Kitchener, Ontario
Welcome to this stunning detached home in the highly desirable Doon neighborhood! Home features an immaculate floor plan with 3 bed, 3 bathroom and professionally finished 1 Bedroom Legal Basement apartment with Separate side Entrance. The main floor boasts a spacious open-concept layout, with tons of natural light. kitchen is both stylish and practical, featuring plenty of cabinet space, sleek countertops, stainless steel appliances, and a modern backsplash, perfect for entertaining and daily living. Upstairs, you'll find Three spacious bedrooms, including a luxurious master suite with walk-in closets and a 4-piece ensuite and one bedroom legal basement apartment for extra income or can be used for extended family use . Fully fenced backyard for your private summer BBQs. This beautiful home is situated in a vibrant community with excellent schools, and all essential amenities nearby. minutes from Conestoga College. You're also close to parks, walking trails, the Grand River, and all the shopping and dining you need. Plus, with quick access to Highway 401, commuting is super convenient. Don't miss the opportunity to make this property your forever home. (id:60365)
588 Beckview Crescent
Kitchener, Ontario
Welcome to your dream home in the prestigious community! This luxurious 2962 sqft sun-filled 5-bedroom home blends timeless elegance with modern comfort. With a stunning stone/Brick and Aluminum siding exterior, this home makes a bold first impression. Inside, soaring ceilings, hardwood floors and pot lights on the main floor create a bright, open ambiance. The combined living and dining rooms are ideal for entertaining, while the expansive family room is truly a must-see offering the perfect space to relax and unwind. A family room of this size is a rarefind. The upgraded kitchen features S/S appliances, built in oven, a central island, and ample space for culinary creativity. Family room and Kitchen with southwest exposure filling the rooms with direct sunlight. Upstairs features 5 bedrooms. The spacious primary bedroom boasts a large walk-in closet and a 5-piece ensuite. Bedroom 2 includes its own ensuite and walk-in closet, perfect for guests, family & children. While spacious bedrooms 3 and 4 share a convenient Jack & Jill bathroom. The professionally finished LEGAL three-bedroom basement offers endless possibilities, with large windows, and sitting area. The basement also features three full bathrooms, and a builder side entrance making it ideal for rental income or in-law suite. Concrete wraps around the home and extends to the wide concrete driveway. A rare opportunity to own a thoughtfully designed home in a sought-after location! (id:60365)
10 Granite Ridge Trail
Hamilton, Ontario
Welcome to 10 Granite Ridge Trail, a stunning end-unit freehold townhome located in one of Waterdowns most desirable neighbourhoods. Just 4 years old and meticulously maintained, this home feels brand new! Boasting 4 beds and 4 baths, this townhouse offers 2,419 sq ft of above grade living space with an open concept layout and soaring 9-foot ceilings that create a bright, airy atmosphere. The massive unfinished basement includes a 3pc bath rough in and offers endless possibilities to customize and make it your own! Additional features include a private single car garage and an exclusive single car driveway. Inside, the home features luxury vinyl plank flooring throughout and a hardwood staircase for a modern look. Upon entering the home, step into the foyer that offers double closets, a powder room and a main floor office. The spacious kitchen is a chefs dream, complete with granite countertops, ample cabinetry, and a breakfast bar that flows into the open dining and living areas. Upstairs, the oversized primary bedroom features a 4pc ensuite, upgraded 12x24 porcelain tile, custom glass walk-in shower along with quartz countertops with double sink and a custom walk-in closet. The second principal bedroom features a vaulted ceiling and private 4pc ensuite with custom quartz vanity. Two additional generously sized bedrooms each feature spacious closets and a separate main 4pc bathroom includes a custom quartz vanity and accent wall. The second floor laundry room features a custom quartz folding table, providing added ease for daily living. Enjoy the outdoors in the backyard with a large deck, perfect for entertaining. Perfectly located near top rated schools, parks, grocery stores, hospitals, major highways, and the GO Station. Nothing to do but move in! (id:60365)
256 Main Street
Erin, Ontario
If space is what you are looking for, look no further! This 2010 custom build from Ricciuto Homes was designed for a BIG family in mind, with over 4500 square feet of living space. Cathedral ceilings and huge windows with a sprawling living/dining room, huge kitchen with granite counters and opening to beautiful family room with gas fireplace. Main floor laundry with walk into the 2-car garage, currently finished as the mini stick room, but easily converted back to a full garage. A total of 7 bedrooms, four upstairs with a Huge primary room complete with generous ensuite and walk-in closet. Lower level has a rec room and 3 more bedrooms, all with windows and closets. The gorgeous 0.66 of an acre property has the house positioned well back from the road but leaving plenty of room for a private backyard with above ground pool, hot tub, and a deck ready to entertain. The long paved driveway has an extra parking area to the side for all the residents and guests to park their cars and trucks. Walking distance to schools, arena, library, and the lovely downtown shopping district in the Village of Erin. Only 35 minutes from the GTA and 20 mints the GO train. Small town community values, yet only an hour to see the Raptors game! Don't wait on this one! (id:60365)
172 Wilmot Road
Brantford, Ontario
Welcome to Your Dream Home Where Comfort, Style & Location Meet! Nestled on a premium corner lot in a highly sought-after family-friendly neighbourhood, this beautifully maintained 3-bedroom detached home offers a rare blend of modern comfort, privacy, and abundant outdoor space. From the moment you arrive, youll be impressed by the homes charming curb appeal, expansive lot, and bright, welcoming interiors. Step into a sun-drenched open-concept living and dining area, where oversized windows flood the space with natural light, creating an airy and inviting atmosphere. Whether you're hosting guests or enjoying quiet evenings with family, this versatile space is perfect for both. The modern kitchen is a chefs delight featuring stainless steel appliances, ample counter space, updated cabinetry, and a functional layout ideal for meal prep and casual dining. It seamlessly connects to the living areas, making it the heart of the home. Upstairs, you'll find three generously sized bedrooms, each offering ample closet space and large windows. The primary bedroom is a peaceful retreat with plenty of room for a king-size bed and additional furnishings perfect for unwinding at the end of the day. Step outside to your own private backyard oasis a rare find with a corner lot! Whether you're enjoying morning coffee on the patio, letting kids or pets play freely, or entertaining friends with a BBQ, this outdoor space offers unlimited possibilities. Other highlights include: Detached home for added privacy, Large corner lot with extra yard space, Bright and spacious layout, Upgraded light fixtures and flooring (optional if applicable), Private driveway and garage parking, Steps to top-rated schools, parks, shopping, transit & more This home is the total package location, layout, and lifestyle. Whether you're a growing family, downsizing, or a first-time buyer, this is the perfect opportunity to secure a truly exception property! (id:60365)

