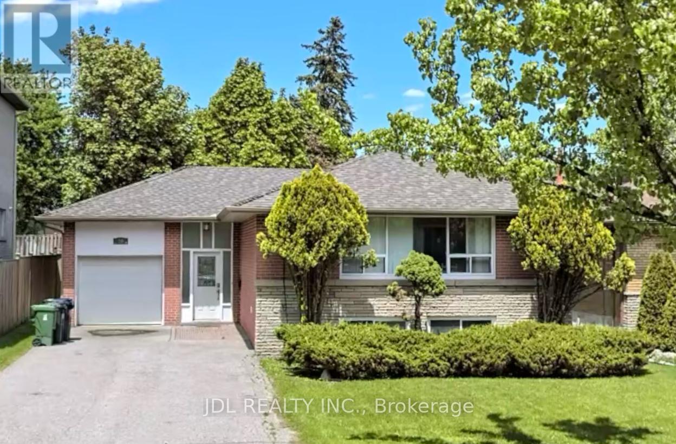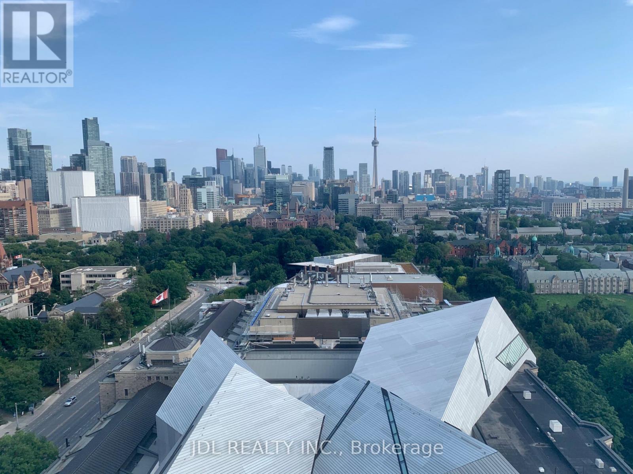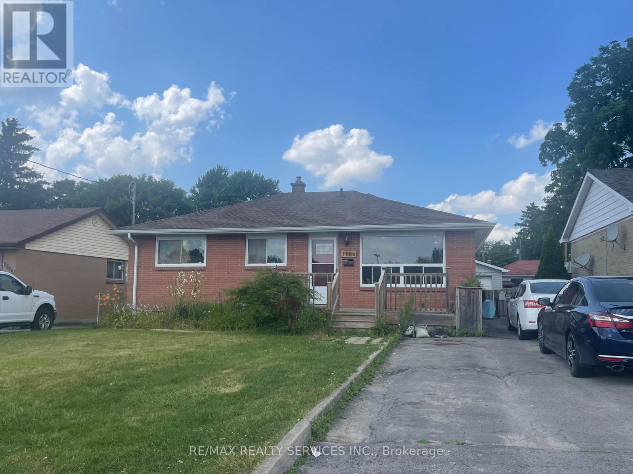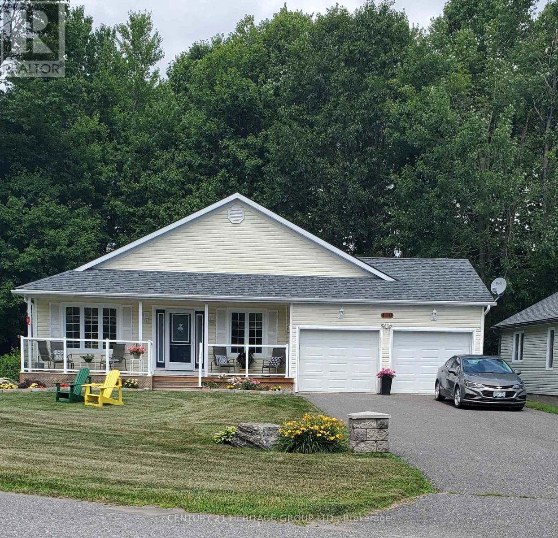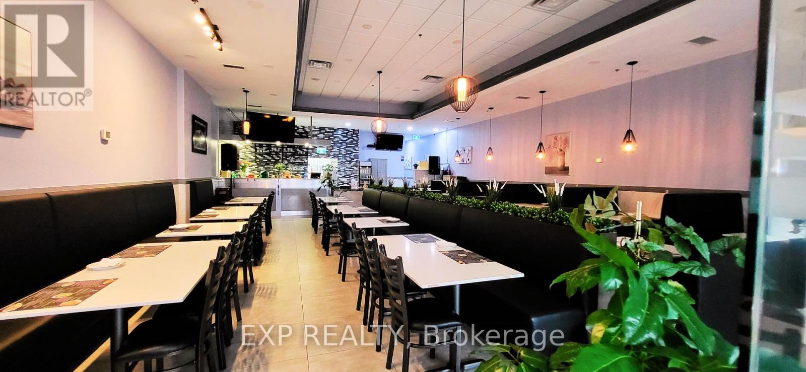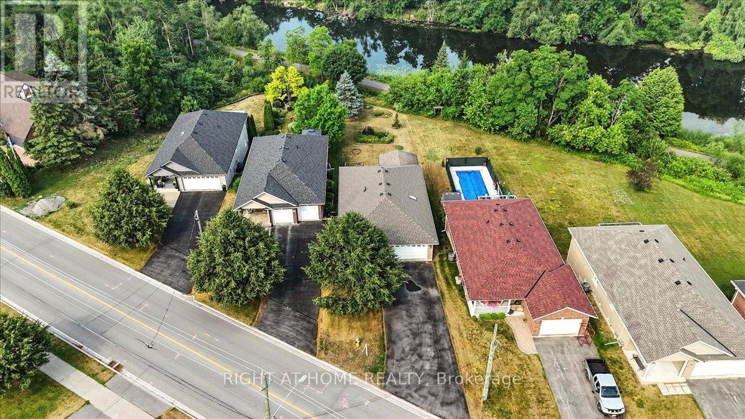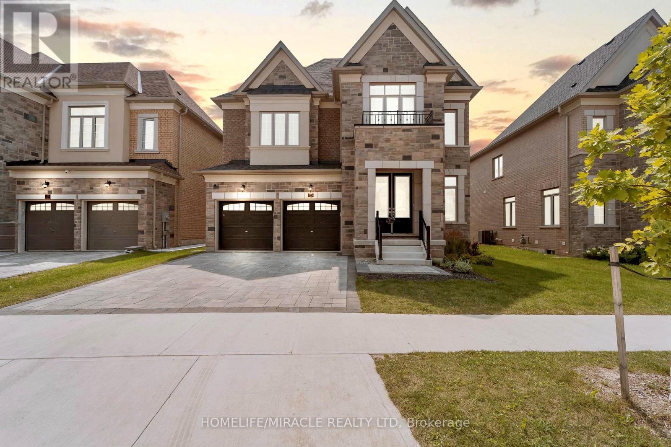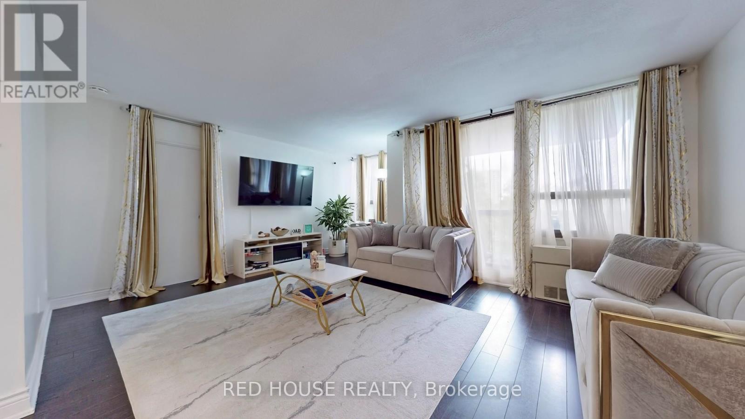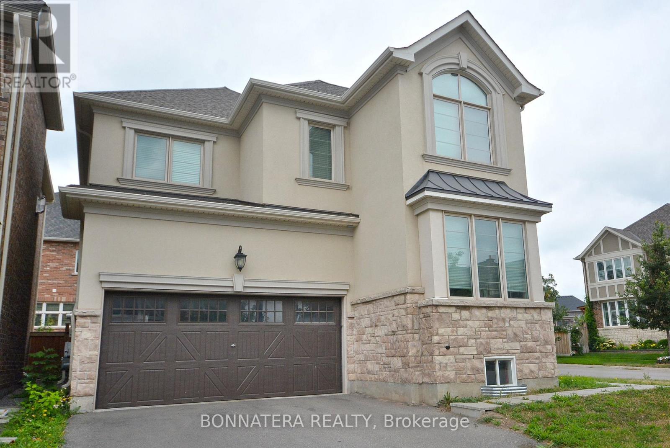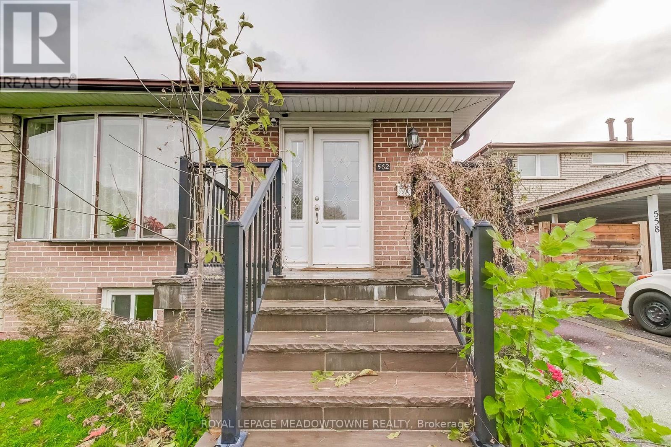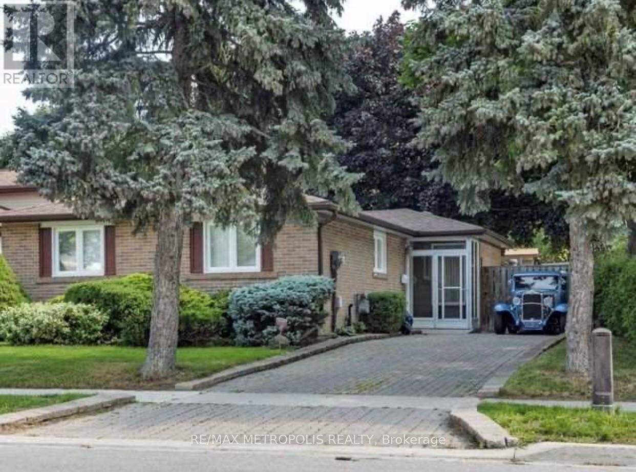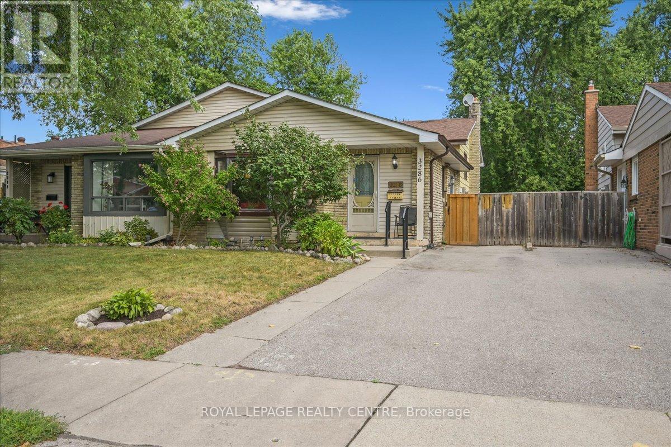Bsmt - 20 Maureen Drive
Toronto, Ontario
Sunny bright lower lever furnitured 4 bedrooms 2 washrooms apartment in prestigious bayview village. Kitchen. New Floor! Bright and Clean, Steps to bessarion subway, bayview village mall, library, mec, ct,ikea & parks & east don river trails, ymca. Top ranking schools: elkhorn ps, bayview ms & earl haig ss zone. Incredible opportunity to live-in decent neighbourhood. (id:60365)
2204 - 200 Bloor Street W
Toronto, Ontario
Designer Furnished 2 Bedroom With Parking And Unobstructed South-East Views Of Downtown Toronto! The Best Of Bloor & Avenue Rd Neighbourhood Is Here! Entertainment, Culture, Cafes, Fine Dining, Spas, Upscale Shopping (Mink Mile), Hotels, U Of T, Rotman School Of Business, Rom Museum, Yorkville & More! Steps Away From Ttc. (id:60365)
Lower - 1798 Trafalgar Street
London East, Ontario
Welcome to 1798 Trafalgar Street! Bright and well maintained 2 bed 1 bath lower level apartment. Separate entrance, full kitchen, living area, laundry in unit, 2 parking spaces. Located close to schools, parks, shopping, and transit. Lower level only. (id:60365)
130 Hedgewood Lane
Gravenhurst, Ontario
Welcome to Pineridge in Gravenhurst, a 55+ Active Retirement Community. This beautiful well-maintained bungalow is the "Pineland" model - very open concept of approximately 1750 Sqft. 2+1 bedrooms, 2 washrooms, 2 car garage. Walk out to a large deck with a gazebo, overlooking a private forested lot. This home will not disappoint you and the Seller looks forward to your visit! Yearly maintenance fee is $360.00. Google www.pineridgeingravenhurst.com for information on Association By-Laws and Covenants. (id:60365)
101, 109 - 891 Upper James Street
Hamilton, Ontario
Turnkey opportunity to own a well-established and long-run restaurant in one of Hamilton busiest commercial areas. The restaurant features a modern, fully renovated interior, low rent, and a favorable 4+5 year lease. Situated in a high-traffic, high-visibility location, the restaurant benefits from excellent foot traffic, surrounded by dense residential neighborhoods, shopping centers, and local businesses. The area is known for its busy street activity and strong local demand. Includes ample on-site parking and is situated in a crowded, high-demand area. This is a rare chance to take over a reputable, established name or to launch your own brand in a beautifully upgraded space. Perfect for experienced restaurateurs or new owners looking to launch in a prime location. Don't miss this outstanding opportunity! (id:60365)
47 Logie Street
Kawartha Lakes, Ontario
Beautifully maintained 2+1 raised bungalow, 3 washrooms, finished basement with gas fireplace, lovely sunroom, and a beautiful view of the Scugog river. This home is perfect for entertaining guests and living in. The large foyer welcomes you to your main floor with tiles and hardwood flooring. Spend time in your sunroom enjoying the view and having a time of relaxation. The finished walk-out basement has a large recreation room that can be transformed into a relaxing or entertaining place for the whole family. Use the shed in the back for extra storage and enjoy your patio during the warm seasons. Take advantage of the river walkway and go for long walks. Logie Street Park is a short walk away which has a splash pad, kids zip line, rope climber, and more! This is the perfect home and location for a family living in Lindsay. New roofing was completed in 2023 and a new furnace and new boiler was installed in 2023. (id:60365)
273 Forest Creek Drive
Kitchener, Ontario
Built in November 2021 by renowned Fernbrook Homes, this exceptional property blends luxury, function, and modern elegance. Situated on a premium 50-foot lot and still under Tarion warranty, it offers long-term value and peace of mind. Step inside to 10-ft ceilings on the main floor and 9-ft ceilings throughout the upper levels, all finished with sleek, contemporary touches that elevate the entire space. The layout is designed for both family living and entertaining, with separate living and family rooms, plus dedicated dining and breakfast areas. The gourmet kitchen is a chefs dream, equipped with top-tier appliances, including a built-in cooktop, wall oven/microwave, custom hood fan, and upgraded countertops. The oversized island complete with storage on all sides serves as the heart of the home, while custom features like deep upper cabinets, an extended pantry, spice pull-outs, and a pull-out recycling center add both style and function. Upstairs, four spacious bedrooms, each large enough to accommodate a king-sized bed, provide plenty of room for relaxation. Three luxurious bathrooms, including a spa-like primary ensuite with glass shower and soaking tub, offer a serene retreat. The convenient upstairs laundry room makes everyday tasks easier. The expansive, look-out unfinished basement with larger windows and 9-ft ceilings is ready for your personal touch, with a 3-piece rough-in for a future bath. Whether you envision a media room, gym, or additional living space, the possibilities are endless. Located just minutes from JW Gerth Elementary School and scenic walking trails, this exceptional home offers the perfect combination of luxury, convenience, and modern design. Don't miss the opportunity to make this extraordinary property your own! (id:60365)
413 - 50 Mississauga Valley Boulevard
Mississauga, Ontario
Welcome to 50 Mississauga Valley Blvd #413 - A beautifully renovated 3-Bedroom, 2-Bath Condo for Lease in Central Mississauga! Offering almost 1,300 sq ft of stylish living in one of Mississaugas most convenient and sought-after locations. This unit has been tastefully updated and features a brand-new, oversized kitchen with modern cabinetry, quartz countertops, tile backsplash, and full-size stainless steel appliances, perfect for those who love to cook and entertain. The open-concept living and dining area is bright and airy, with large windows and a walkout to a private balcony. The generous sized primary bedroom features a large closet and a full 4-piece ensuite. Two additional large bedrooms offer ample space for family, guests, or a home office. Other highlights include two fully renovated bathrooms, new flooring throughout, fresh paint, in-suite laundry, and one underground parking spot. Enjoy resort-style amenities including an indoor pool, gym, sauna, and plenty of visitor parking. Located just minutes from Square One, transit, schools, parks, community centres, and with easy access to Hwy 403, QEW, and 401. This one checks all the boxes ~ spacious, upgraded, and move-in ready! (id:60365)
3182 Daisy Way
Oakville, Ontario
Stunning Detached Home Just Under 2500 Square Feet With Double Car Garage! Spacious And Bright With Open Concept Layout. Lots Of Natural Light. Upper Fl Laundry For Convenience! Hardwd Floor Throughout Main Level. Oak Stairs. Large Kitchen With Quartz Countertop And A Beautiful Back Splash. Quartz Counters In Upper Level Washrooms. Gas Fireplace In Family Room. Spacious Master Bedroom Featuring A Large Walk In Closet And His And Hers Sinks In The En-Suite. (id:60365)
562 Raphael Avenue
Mississauga, Ontario
Conveniently located on a quiet cul-de-sac, this home offers a lot of opportunities. If you're looking for a home near top rated schools, this place is it. If you're looking for a home with easy access to the airport or Downtown Toronto, this place is it. If you're looking for a home that offers a more healthy and relaxing lifestyle, this place is it. If you work from home, the fourth bedroom can easily become the office. The current Tenant has been there for 8 years and made this place their home and we are looking for the same with the next Tenant, make this your home. (id:60365)
Upper - 6 Madoc Drive
Brampton, Ontario
Welcome To 6 Madoc Drive, Brampton! This Charming Furnished Detached Bungalow Offers A Warm And Inviting Living Space Featuring 3 Spacious Bedrooms And A Just Renovated Full Washroom. Enjoy A Bright, Sun-Filled Interior With Plenty Of Natural Light Throughout. The Home Is Well-Maintained And Move-In Ready, Perfect For Comfortable Family Living. Conveniently Located Just Minutes From Highway 410, Schools, Parks, Shopping, And All Essential Amenities - Making Daily Life And Commuting A Breeze! (id:60365)
3286 Masthead Crescent
Mississauga, Ontario
Located In The Family-Friendly Neighborhood Of Erin Mills On A Quiet, Tree-Lined Street, This Well-Priced Semi-Detached Home Offers An Excellent Entry-Level Opportunity. This Spacious Multi-Level Back Split Provides Generous Living Space Throughout. The Large Kitchen Features Ample Storage And A Walkout To The Patio Providing Access To Large Fenced Yard.. The Combined Living And Dining Room Is Enhanced By Beautiful Hardwood Floors, Creating A Warm And Inviting Setting. Upstairs, You'll Find Three Comfortable Bedrooms, While The Lower Level Offers A Bright Recreation Room With A Stunning Fireplace With Gas Insert, A Fourth Bedroom, And A Full Four-Piece Bathroom. The Basement Includes Additional Versatile Rooms That Can Be Tailored To Your Needs Whether As An Extra Bedroom, Games Room, Sewing Room, Or Hobby Space Along With A Laundry Room And Utility Room. Outside, You'll Enjoy An Oversized Yard, Ideal For Kids, Pets, And Summer Gatherings, Plus Ample Parking For Family And Guests. Come For A Visit And See Why This Could Be Your Perfect Next Home! **Motivated Seller. Please Bring Offers!* (id:60365)

