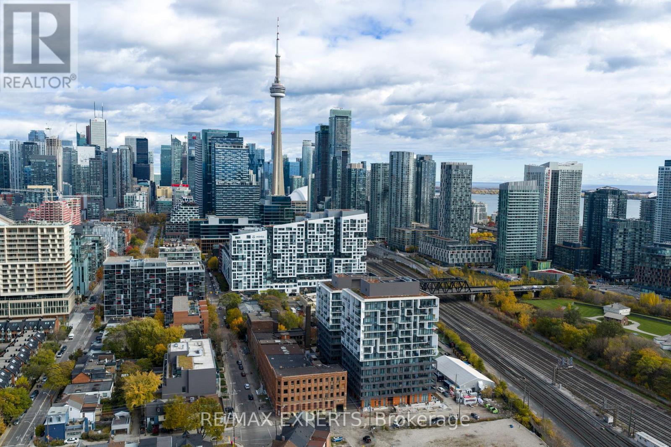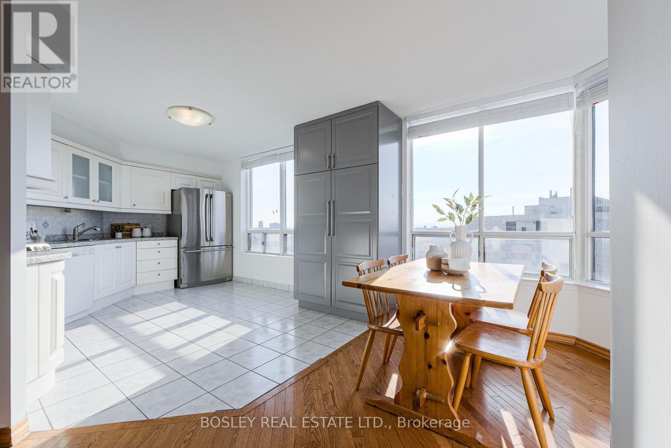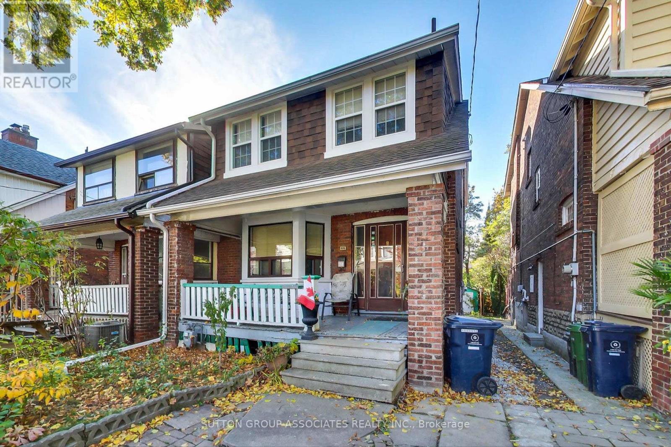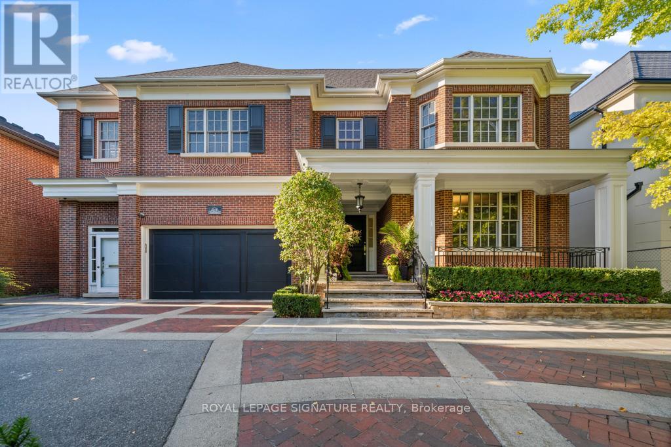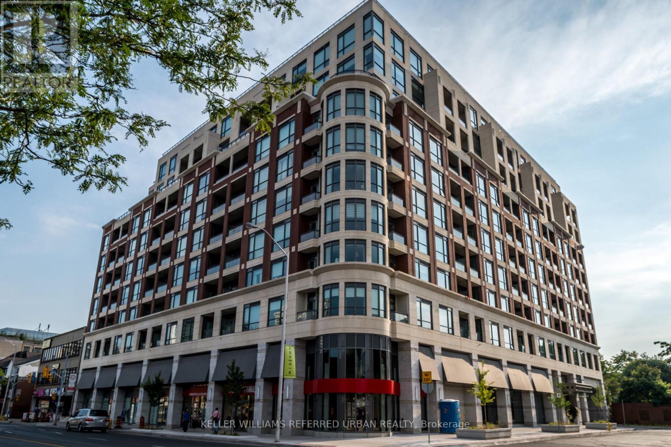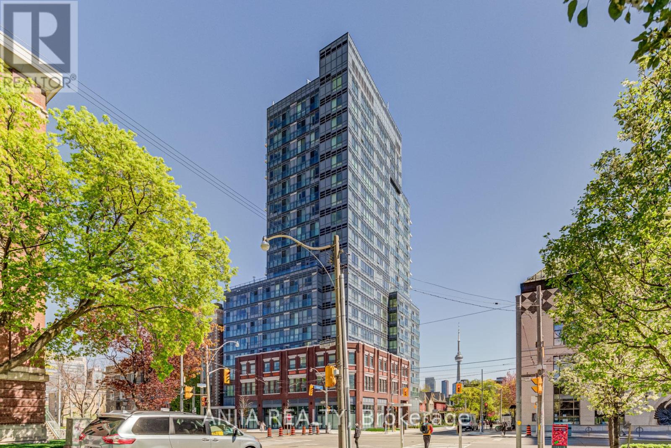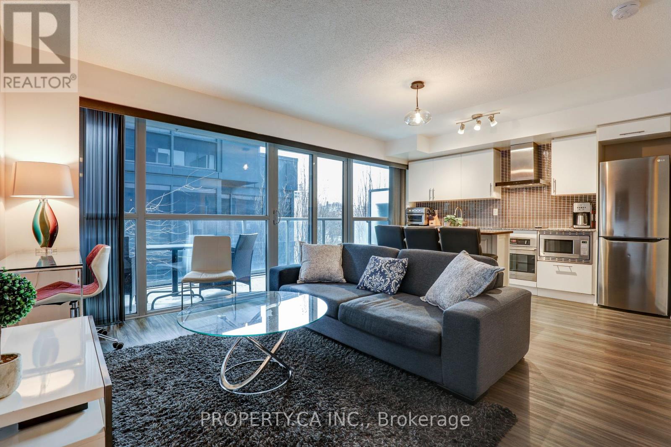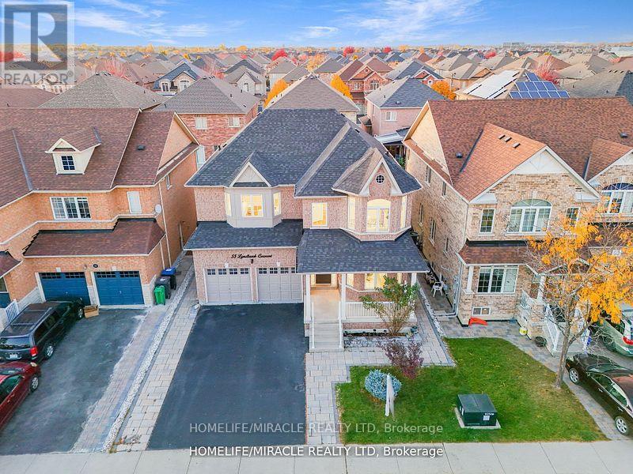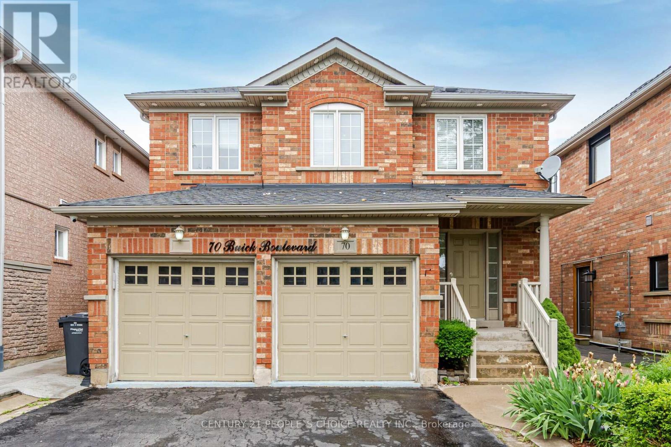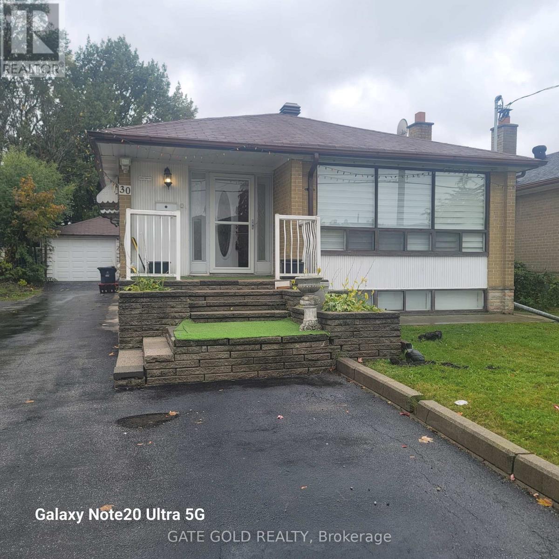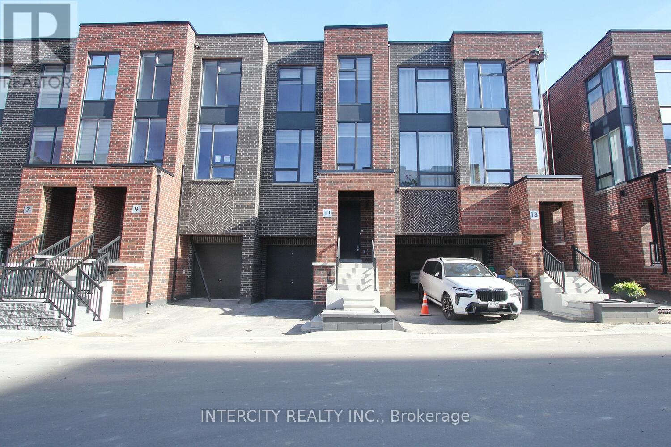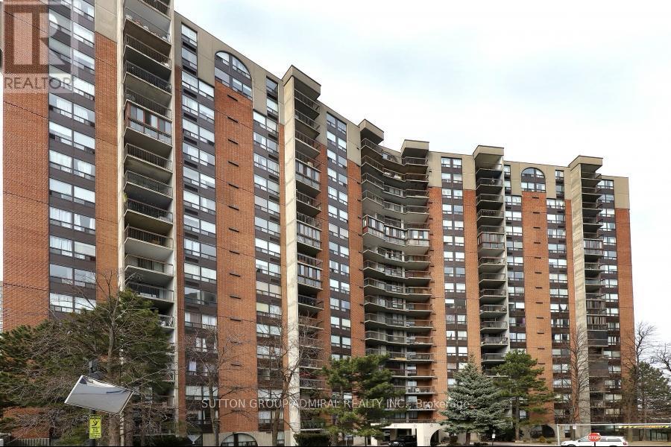818 - 9 Tecumseth Street E
Toronto, Ontario
Premium Location. Premium Amenities. Premium Building. This 1 Bedroom + Den Unit Boasts 558 Square Feet, Has One Parking & One Locker And Is In A 2 Year Old Building With Premium Amenities! With Its East Facing Views Of Stackt Market, Tip Of The Cn Tower And The Bustling City, The Unit Is Filled With Natural Light At All Times Of The Day (Thanks To The Floor To Ceiling Windows). Unit 818 Has A Functional Kitchen Layout And Tons Of Pantry Space. The Den Is Perfect For A Work-From-Home Owner Or Extra Storage Space. The Living Space Is Extremely Generous For A Minimum 9ft Sectional Or Sofa And A Large Tv Mounted On The Wall! Picture Those Cozy Nights Looking Out Your Window With All The City Lights Shining. The Primary Bedroom Allows For A Queen Size Bed Frame With Additional Furniture, It Also Has A Double Closet (His & Hers Sides!!). Unit 818 At West Condos Is Your Safe Haven In The Bustling Downtown Niagara Community. Nestled At The Corner Of Tecumseth & Niagara Street This Building Offers Peace While Being Steps Away From All Of Your Wants & Needs. 12 Minute Walk To The Well? 5 Minute Walk To Farmboy & Dollerama? Minutes To 1Hotel Or King St. For Drinks With Friends? Quick Flight From Billy Bishop Airport? This Location Has Got You Covered For It All! The Premium Amenities Range From A Games Room, Sports Lounge, Fitness Room (1st Floor), Party Room, Dining Room And A Rooftop Lounge & BBQ's, All Located On The 6th Floor. (id:60365)
1511 - 1131 Steeles Avenue W
Toronto, Ontario
Welcome to your new home in the sky at the exceptional Primrose Condominiums! This bright and spacious 2 bedroom, 2 full bathroom suite offers panoramic 180 views that capture both sunrise and sunset along with the stunning northern skyline. Expansive windows fill the space with natural light, creating an uplifting, airy atmosphere and breathtaking views from every room. Refined details like gleaming hardwood floors, crown moulding, smooth ceilings, and elegant wall sconces bring warmth and character. The updated kitchen is large and inviting, featuring space for a full eat-in table plus a separate dining area - a rare luxury in condo living. The layout is well-appointed with 1432 square feet plus a private balcony, making the suite a truly livable space. Both bedrooms are generously sized with ample closet space. All utilities are included (even cable TV), meaning no separate hydro, water, or gas bills - just effortless, worry-free living. A tandem parking spot fits 2 cars for added convenience. Primrose Condominiums reflects genuine pride of ownership, with tastefully renovated hallways, elevators, and an elegant lobby. Resort-style amenities include an outdoor pool, tennis court, sauna, gym, and gated security entrance - offering comfort, safety, and a truly elevated lifestyle. Located steps from public transit (TTC and YRT), diverse food options, schools (Rockford PS and Fisherville Sr PS), shopping, parks, green space and everyday conveniences, this location can't be beat. Whether you are a downsizer or growing family, this suite combines space, light and comfort. Make #1511 your home, sweet home! (id:60365)
66 Appleton Avenue
Toronto, Ontario
This much-loved family home, cherished by the same owners for decades, offers an incredible opportunity to renovate and make it your own. Situated on a quiet, traffic-free street just half a block from vibrant St. Clair, this semi measures an impressive 23.5 feet wide and ready for your personal touch! Homes like this, with all the right ingredients for a rewarding renovation - flawless location, legal parking, a beautiful backyard, generous rooms, and wide proportion rarely come to market. The home's solid structure and excellent bones make it the perfect canvas for your vision. Imagine converting the current four-bedroom layout into a luxurious three-bedroom plan with an en-suite bathroom and walk-in closet, adding comfort and long-term value. The backyard is a true highlight - a peaceful, private space perfect for outdoor entertaining or family relaxation. Opportunities like this, on quiet streets yet steps to St Clair West shops, restaurants, and transit, don't come along often. Bring your imagination and unlock the full potential of this special home and add value!. (id:60365)
428 Glengrove Avenue
Toronto, Ontario
Truly one of a kind, an extraordinary residence on a rare 66 wide lot, crafted by renowned architect Richard Wengle. This expansive home offers 7 bedrooms and 10 bathrooms, thoughtfully designed for multi-generational living.The main floor features two full kitchens with premium appliance, including a separate kosher kitchen, a large island, and seamless flow to the dining and family rooms. French doors lead to the private backyard with a gated inground pool and cabana with bathroom and outdoor shower.The upper level showcases a luxurious primary suite with walk-in closet, private office, and a 7-piece spa ensuite, along with six additional spacious bedrooms and 4 bathrooms.The lower level is perfectly suited for extended family or rental opportunities, offering two fully equipped in-law suites/apartments with private kitchens, living spaces, and separate entrances. Additional amenities include multiple laundry rooms, custom storage, and direct garage access.With its rare lot size, thoughtful design, dual kitchens, and in-law potential, this home is a truly unique offering in the market, perfect for large families and those seeking both luxury and practicality. (id:60365)
725 - 23 Glebe Road W
Toronto, Ontario
Welcome to Allure Condominiums, where boutique style meets midtown convenience. Suite 725 is a beautifully appointed 2-bedroom, 2-bathroom condo that blends elevated design with effortless comfort, perfect for those who want city energy without sacrificing calm.Suite 725 features 10-foot soaring ceilings, broad-plank hardwood floors, and a bright open-concept layout that flows seamlessly between the kitchen, dining, and living spaces. The condo has been renovated to include thoughtful upgrades such as fully updated kitchen cabinetry, updated bathroom vanities with a custom built-in medicine cabinet in the ensuite, upgraded glass shower doors in both bathrooms, custom floor-to-ceiling closets in the primary bedroom with added storage, and upgraded hardware throughout the entire condo.The modern kitchen is equipped with Miele appliances and granite countertops, combining timeless design with practical sophistication. Enjoy your morning coffee or evening glass of wine on the private balcony, where you can see the CN Tower and the treelined views of Chaplin Estates.Residents love the buildings sense of community, attentive management, and refined amenities, including a rooftop terrace, fitness centre, party lounge, and concierge service. Located just off Yonge & Davisville, you're steps from the subway, popular cafés & restaurants, June Rowlands Park, and the Beltline Trail, a local favourite for a stroll or morning run. Extras include: locker, in-suite laundry, premium finishes throughout, and Miele appliances that tie the space together with seamless sophistication. (id:60365)
1106 - 181 Huron Street
Toronto, Ontario
Luxurious 1 Bedroom Plus Den Unit On The 11th Floor Located In The Heart Of Downtown Toronto (Huron And College), Where Uoft Campus Is Located And Close to T&T Supermarket. North-Facing View. Den Can Be Used As A Second Bedroom Or Office. High-End Stainless Steel Appliances, Countertop, Backsplash, Dishwasher, Built-In Fridge In Kitchen. En-Suite Laundry. Walking Distance to University Of Toronto, Kensington Market, Spadina Ave W Lots Of Restaurants Nearby, Parks And Bus Stops. Amenities Including 24/7 Concierge, Party Room, Media Room, Library, Outdoor Pool, Fitness Center. (id:60365)
315 - 352 Front Street W
Toronto, Ontario
This Beautiful 1 Bedroom, 1 Bathroom Furnished Executive Suite Comes Beautifully Furnished And Fully Equipped With Nearly 600sqft Of Functional, Move-in Ready Living Space! Open Concept / Living Room Lined With Floor To Ceiling Windows And Walkout To Full Length Private Balcony. Custom Designed Chef's Kitchen With Granite Counters, Stainless Steel Appliances and Ample Storage. Separate Primary Bedroom Features Large Closet. Perfect for Working Professionals Looking To Live Downtown. All Indoor and Outdoor Furniture, Artwork / Décor, Appliances, Linens, Brand New Samsung 55inch TV, And Everyday Necessities Included - Just Move-in and Enjoy! Utilities (Hydro, Internet and Cable) Can Be Included At Additional Cost. Unbeatable Location! Short Walk To CN Tower, Rogers Center, The Best Dining/Shopping of the Financial and Entertainment Districts. TTC/UP Access At Your Doorstep With Other Everyday Amenities Like Groceries and Coffee Shops Just Steps Away. Short Or Long Term Tenants Welcome, 3-12 Month Leases Preferred. (id:60365)
55 Lyndbrook Crescent
Brampton, Ontario
Welcome to this exceptional detached residence offering approximately 3,500 sq. ft. of meticulously designed living space, including a finished basement. Situated on a premium 45 ft lot, this home is flooded with natural light and showcases thousands of dollars in high-end upgrades. The main level features soaring 9 ft ceilings, elegant porcelain tile, custom blinds, and rich hardwood flooring throughout. Enjoy distinct living, dining, and family rooms perfect for both entertaining and everyday living. Freshly painted in neutral tones, the home presents an inviting, move-in-ready ambiance. The gourmet kitchen is a chefs dream, complete with granite countertops, stylish backsplash, and stainless steel appliances all seamlessly connected to the open-concept living space. Upstairs, you'll find four generously sized bedrooms, each offering walk-in closets, along with three fully upgraded washrooms. The convenient main-floor laundry room adds to the homes functionality. Step outside to a beautifully landscaped backyard, featuring premium interlocking stone and a charming gazebo ideal for entertaining guests or relaxing in style. Additional exterior updates include a newer roof. The professionally finished basement boasts two bedrooms, a separate entrance, and a kitchenette, providing versatile options for extended family living or rental income potential. Located in the highly desirable neighborhood of Castlemore, this home is just steps away from parks, top-rated schools, major highways, and a wide range of amenities. Don't miss the opportunity to own this fully upgraded, turnkey property in one of Brampton's most prestigious communities. (id:60365)
70 Buick Boulevard E
Brampton, Ontario
Welcome to your next home! This beautiful detached house is now available for rent. It offers a great layout, lots of space, and a very convenient location. Perfect for families or anyone looking for a comfortable place to live.The main floor has 3 large bedrooms and 2 full bathrooms, including one ensuite. The basement has 1 extra bedroom that can be used for guests or as a private space. The home has a fenced backyard, perfect for kids and pets, and a wooden deck that's great for BBQs or relaxing outdoors.This home also comes with an attached 2-car garage, plenty of storage space, and in-house laundry for your convenience.The location is excellent - just 10 minutes to Mount Pleasant GO Station, 10 minutes to Georgetown and Mississauga, 15 minutes to Highway 401, 10 minutes to Highway 407, and about 40 minutes to Downtown Toronto by GO Train. Schools and grocery stores are within walking distance, and the street is wide with lots of parking. (id:60365)
30 Benstrow Avenue
Toronto, Ontario
Welcome to this beautiful, well-maintained detached bungalow located on a quiet, family-friendly street. This charming home features a long private driveway and is conveniently situated near the new Finch LRT with easy connections to the Subway, TTC bus stops, major highways, shopping malls, library, and schools. Inside, you'll find 3 spacious bedrooms with ample closet space, 1.5 washrooms, and plenty of natural light throughout. A perfect home for comfortable family living in a peaceful yet highly accessible neighborhood. 70% utilities. Upper unit only. (id:60365)
11 Desiree Place
Caledon, Ontario
Discover this stunning, never-lived-in 3 story townhome offering over 2000 sq ft of luxurious living space in a desirable, family-friendly neighborhood. With a single car garage and no , this property provides both curb appeal and practical convenience. Property Highlights: Whole House no carpet, Usable balcony on second floor Open-Concept Design Spacious, modern layout ideal for everyday living and entertaining. Gourmet Kitchen Equipped with sleek stainless steel appliances and plenty of counter space. 4 Bedrooms ( 3 bedrooms and den converted to additional bedroom on the main floor) Elegant master suite with a 4-piece ensuite for ultimate comfort.Second unit can be used for extended family or Nany suite. Premium Location. Walking distance to plaza with shops, dining, and services Close to top-rated schools, beautiful parks, and public transit Minutes from Highway highway 50, groceries, and major shopping centers. (id:60365)
#1009 - 20 Mississauga Valley Boulevard
Mississauga, Ontario
Discover the perfect mix of comfort and convenience in this spacious 3-bedroom, 2-bath condo, complete with 1 covered parking space. Available either partially furnished or unfurnished, this home is ideally located just minutes from Square One Mall, grocery stores, beautiful walking trails, and public transit including a future LRT stop. Enjoy a full range of building amenities such as a fitness centre, swimming pool, sauna, party room, and bike storage. Whether you're relaxing at home or exploring the neighbourhood, this condo offers easy, connected living right in the heart of Mississauga. (id:60365)

