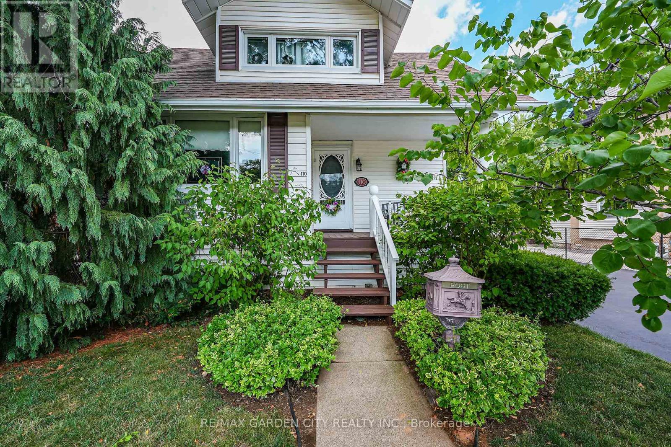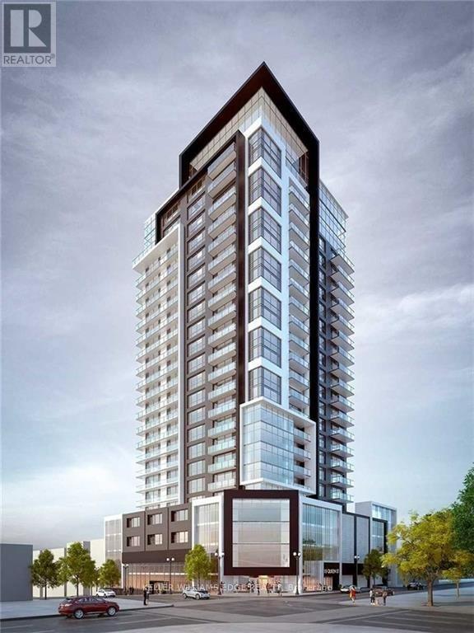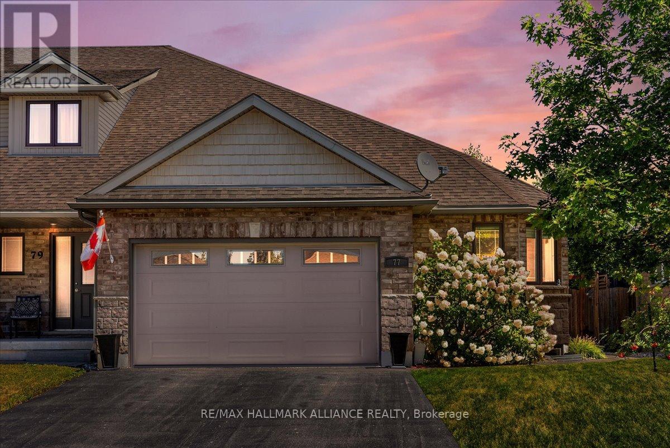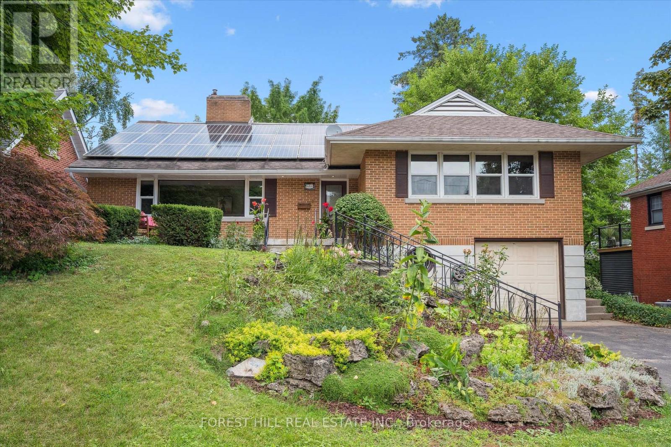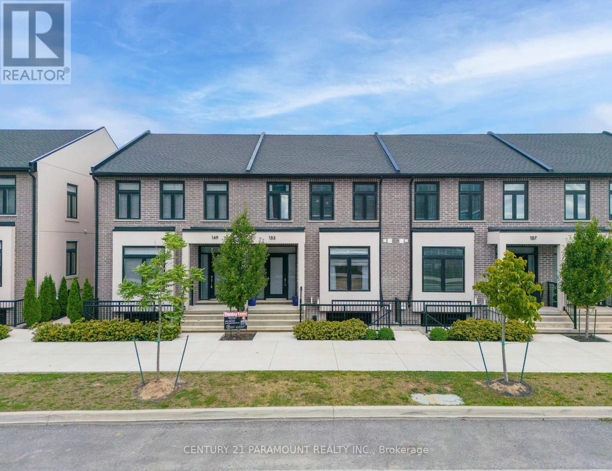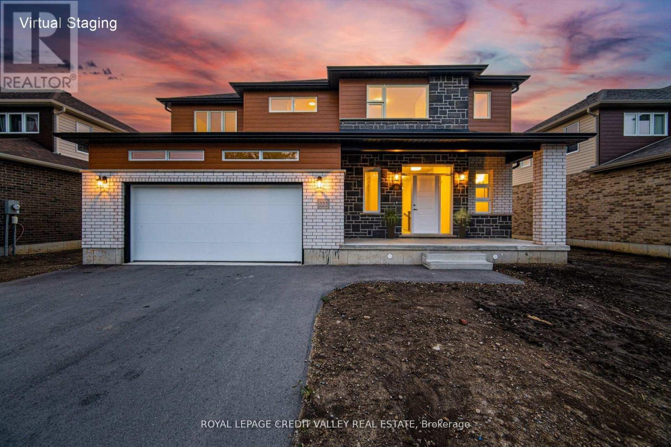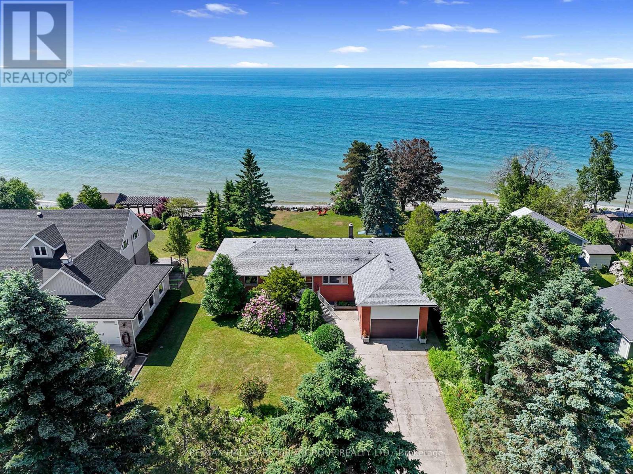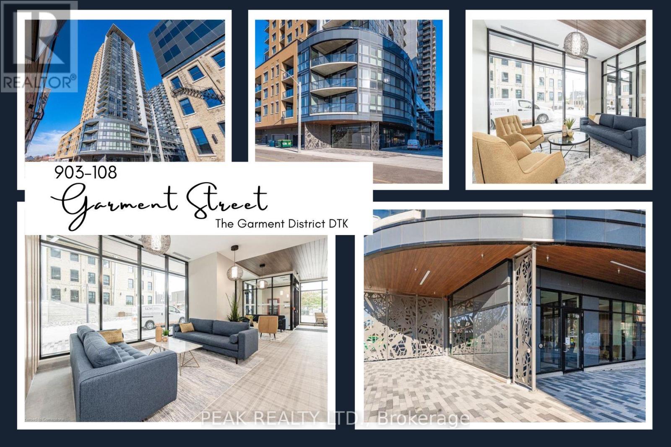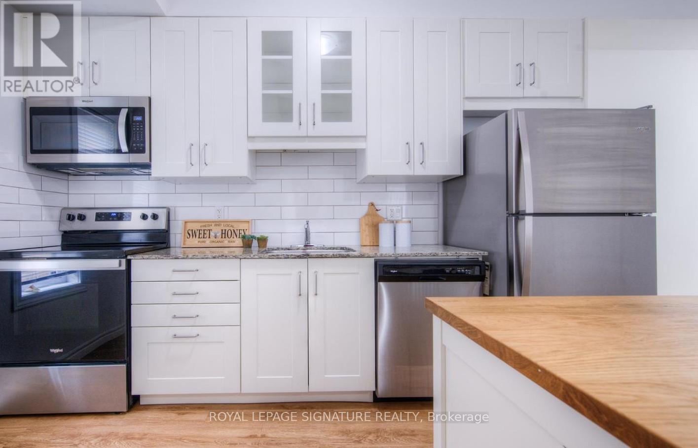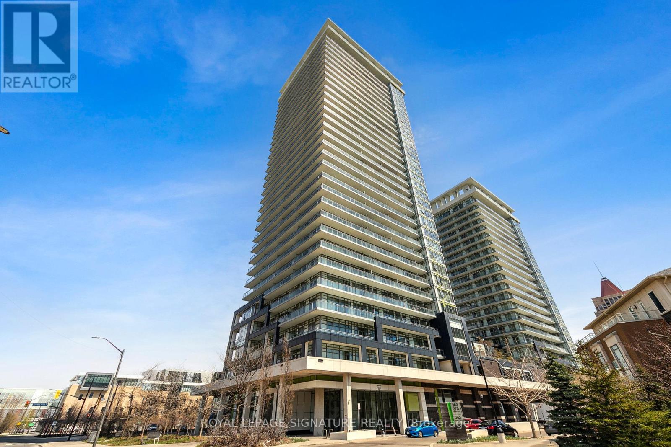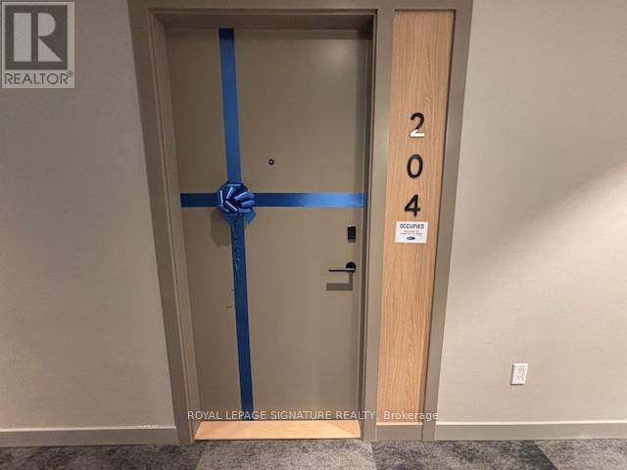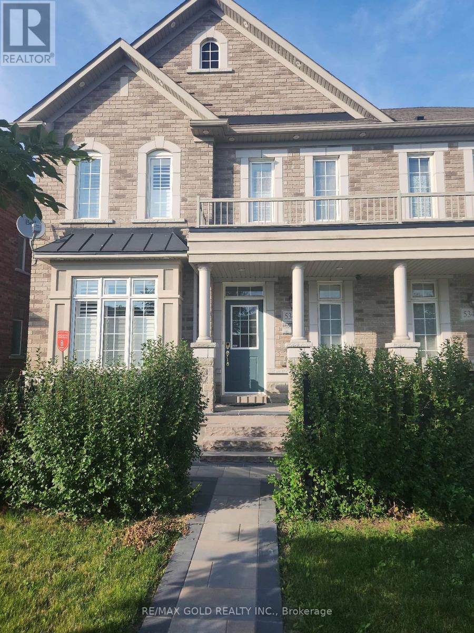110 Livingston Avenue
Grimsby, Ontario
Welcome to 110 Livingston Avenue. This gracious Grimsby residence seamlessly blends historic charm with modern comfort. Rich hardwood floors flow through the open-concept main level, where the eat-in kitchen impresses with granite counters, updated cabinetry, and a seamless connection to the family room anchored by a handsome brick, natural gas fireplace. The elegant living/dining room offers crown moulding, an elegant, electric fireplace, and multiple windows that bathe the space in natural light. Upstairs, two inviting bedrooms showcase the warmth and character of a true century home, with the primary featuring a generous walk-in closet. The lower level extends the living space with a cozy rec room, laundry facilities, and abundant storage. Step from the family room into your own secret garden a secluded, beautifully landscaped backyard designed for relaxation and entertaining. An inground pool, outdoor shower, multiple decks and convenient change room set the stage for endless summer enjoyment. The expansive outbuilding includes a heated garage with full electrical service, office space, and a workshop a dream setup for a home business, hobbyists, creatives, or those in need of serious storage. Perfectly located just minutes from downtown Grimsbys shops, dining, and amenities, with easy highway access, this home offers timeless character, thoughtful updates, and exceptional indoor-outdoor living in one remarkable package. (id:60365)
714 - 15 Queen Street S
Hamilton, Ontario
Experience luxury living at its finest on the 17th floor of Platinum, an exceptional building nestled in the heart of downtown Hamilton. Boasting a generous 694 square feet of living space, suite offers a sophisticated yet functional layout with 2 bedrooms, 1 bathroom, and a terrace with stunning escarpment views. Step into a world of elegance with features such as quartz countertops, vinyl plank flooring, and lofty 9-foot ceilings, creating an ambiance of refined living. The open-concept design floods the space with natural light, creating an inviting atmosphere ideal for both entertaining guests and unwinding after a long day This spacious unit includes: * A/C *stainless steel appliances * Laundry * Situated in the vibrant downtown core, Platinum offers unparalleled access to a myriad of amenities, including trendy pubs, cozy cafes, upscale restaurants, and essential services, all just steps away from your doorstep. Additionally, the Hamilton GO Centre and the forthcoming LRT are within walking distance, providing effortless connectivity to the rest of the city and beyond. For those pursuing higher education or medical care, Platinum's prime location places it mere minutes from McMaster University, Mohawk College, St. Josephs Health Centre, and the 403 highway, making it an ideal residence for students, professionals, and families alike. (id:60365)
77 Finnie Lane
Centre Wellington, Ontario
Beautifully maintained end-unit freehold bungalow townhome in the highly desirable community of Elora. This bright and spacious 2+1 bedroom, 3 full bathroom home features an open-concept main floor with large windows and skylights that flood the living space with natural light. The main level offers a functional layout with a large kitchen, dining area, and living room perfect for everyday living or entertaining. The primary suite includes a walk-in closet and 3-piece ensuite, with a second bedroom and full bath completing the main floor. The fully finished basement provides excellent additional living space with a large recreation area, third bedroom, and full bathroom ideal for guests, a home office, or in-law suite potential. Enjoy added convenience and peace of mind with a private double-wide driveway, built-in double car garage, and a full home backup generator ensuring comfort and security year-round with no risk of power outages. Situated on a quiet street, just minutes from downtown Elora, scenic trails, shops, and restaurants. Enjoy low-maintenance bungalow living with the added benefit of freehold ownership - no condo fees! (id:60365)
688 Rockway Drive
Kitchener, Ontario
Welcome home to 688 Rockway Drive, where timeless charm meets a beautiful and peaceful setting. A landscaped front yard, flagstone walkway and patio lead you into the foyer of this brick 2500+sf, 3+ bedroom, 3-bath home bursting with character and craftsmanship. The impressive great room features a wood-burning fireplace with oak and marble detail, a large picture window, and plenty of space for both living and dining. The kitchen feels instantly inviting, with warm wood cabinetry and a bright dinette that walks out to a multi-tiered deck overlooking the yard backing directly onto Rockway Gardens. The main floor further hosts a spacious primary bedroom, a large main bathroom, a wood-panelled office that ties beautifully into the fireplace detail, and a versatile family room for flexible living. A great bonus to offset monthly expenses are the owned solar panels generating approx $4,000 annually. Carpet-free (except for the stairs) and featuring mostly hardwood floors throughout the main and upper levels, this home is filled with natural light from many large windows. Upstairs, youll find two generous bedrooms, a full bath, extra closets, a large storage space along the front of the home, and a handy laundry chute accessible from both levels. The finished lower level offers a walkout to a private patio and has been professionally designed as a 12 bedroom in-law suite. Additionally this level provides multiple storage rooms and a large utility room with a workshop area. A single-car garage provides inside access and another storage room off the garage. Updates include furnace (2021), A/C (2016), and many windows throughout. Set just up the street from Rockway Golf Courses clubhouse and framed by the beauty of Rockway Gardens, this home feels like an escape from the city yet close to all amenities and easy highway access. Lovingly maintained by the same owners for 35 years, this must see home presents an incredible opportunity in a truly special location. (id:60365)
153 Summersides Boulevard
Pelham, Ontario
Come and see this unique Freehold Townhouse in a Prime Fonthill location. Built in 2021 with 3 bedrooms, 3 washrooms, and separate additional 1-bedroom partially finished basement with entrances at both the front and the back of the unit, to be completed by the end of october, for potential rental income or in-law suite. Only steps to Meridien Arena, 4 mins from Highway 406, close to library, golf course, shopping, community center, gym, dining, Starbucks, Tim Hortons, restaurants, in a safe and friendly community. Combined large living and dining room with walkout to deck. Stylish kitchen with pantry and storage organizers, quartz countertops & stainless steel appliances , over the range stainless steel microwave.No carpets, solid wood stairs, window blinds. Large 2-piece bathroom on the main floor for your convenience.On the second floor primary bedroom is located in the rear with a walk-in closet and a 3-piece ensuite bathroom. Laundry room on the second floor has additional space for storage. Private Single detached garage, located at the rear of the property, plus one additional surface parking. Fully fenced private yard connects the house and the garage. In the basement, separate mechanical room, already framed out, bathroom plumbing roughed in, plus space to add an additional kitchen. Multiple entrances to the basement, at the front, and from the back into the private backyard. This is an amazing feature for a buyer looking for rental income or space for additional family members.Smart locks on both front and back doors.Must see this property, you will not regret your purchase, it feels like a semi-detached home, and dont forget, for additional entertainment, 5 minutes from Niagara College, 11 Minutes from Brock University.The house has 9 foot ceiling downstairs and 8ft ceiling on the upstairs. Book your appointment, come and see. Maintenance fees includes water, snow removal and lawn care both back and front. No need to own a lawnmower. (id:60365)
222 St George Street
West Perth, Ontario
Modern Elegance Meets Timeless Craftsmanship Discover unparalleled luxury in this new, fully custom built home by Rockwood Homes 4-bedroom, 4 bath masterpiece designed for refined living. Nestled in the exclusive Community of Riverside, this fantastic residence with 2720 Sqft (asper MPAC) showcases flawless craftsmanship, and layout. The gourmet chefs kitchen is outfitted with custom cabinetry, quartz countertops, walk in pantry and an island perfect for both entertaining and everyday living. Retreat to a serene primary bedroom and 5 piece ensuite featuring a spa-like bathroom with a soaker tub, rainfall shower, and custom walk-in closet. Another bedroom has a 5 piece ensuite making it a second primary bedroom. The basement offers additional potential for development a blank canvas awaiting your decorative touches and comes with a bathroom rough-in as well as a cold cellar. Two car garage, double wide driveway. Located in a great family neighbourhood with an easy commute to Stratford, KW, London and surrounding areas. This custom home is where luxury meets lifestyle. Schedule your private showing today with your favorite realtor and experience the difference only a custom build can offer. Virtually staged property. Sod has been recently laid by the builder. (id:60365)
157 North Shore Road
Alnwick/haldimand, Ontario
Nestled on the shores of Lake Ontario in the coveted Hamlet of Grafton, this charming brick bungalow offers a rare blend of comfort, space, and breathtaking views. Featuring an attached garage and in-law suite potential in the lower level with a separate entrance, this home is designed for versatility and relaxed living. The main floor features a bright and spacious living room with a wall of windows that frames the spectacular lake views, complemented by elegant crown moulding and tile flooring. The open-concept dining area seamlessly flows into the living space, offering direct access to the outdoors and making it ideal for entertaining. The sunny kitchen boasts ample cabinetry, generous counter space, stainless steel appliances, and a large window over the sink. Retreat to the primary bedroom, where tranquillity meets function offering a large closet, a luxurious en-suite with a soaker tub, a separate shower, and your very own sauna. Two additional bedrooms, a full guest bathroom, and main-floor laundry complete the level. Downstairs, the walkout lower level features a cozy rec room with wood stove, a bedroom, games room, and a flexible studio or office space, ideal for multigenerational living or a growing family. Step outside to a spacious patio and soak in the panoramic lake views. With 80 feet of shoreline, generous greenspace, and established garden areas, the property is a lakeside haven just minutes from local amenities and 401 access. (id:60365)
903 - 108 Garment Street
Kitchener, Ontario
Exceptional 1-Bed + Den Condo with Parking. Tower 3, Garment Street Condos. Discover upscale, low-maintenance living in the heart of Kitcheners vibrant Innovation District! This stylish condo offers the ideal urban lifestyle, complete with parking, and just steps from Downtown Kitcheners shops, restaurants, Victoria Park, and the future LRT Hub. Enjoy easy access to the GO Train, ION Light Rail, public transit, and major employers like Google, U of Ws Health Sciences Campus, D2L, Deloitte, The Tannery, and more. With a Walk Score of 72, Transit Score of 63, and Bike Score of 85, this location is perfect for walking and cycling enthusiasts, with trails and Belmont Village nearby. Building Amenities Include: entertainment room with kitchen, fitness centre, theatre, RESORT-STYLE POOL, landscaped rooftop terrace with BBQs, SPORTS COURT, YOGA studio, cozy outdoor space for relaxing, pet run/wash area, secure car & bike parking, and WIRELESS INTERNET throughout. Inside the Unit: Flooded with natural light from floor-to-ceiling windows, the open-concept layout boasts high ceilings, engineered flooring, and a gourmet kitchen with contemporary cabinetry, granite countertops, stainless steel appliances, chic backsplash, and a peninsula perfect for entertaining. The spacious bedroom features a WALL TO WALL CLOSET, complemented by a generous 4-pc wheelchair-accessible bathroom. In-suite laundry adds convenience to this already exceptional unit. This beautifully designed building offers everything you need for modern living in an unbeatable location. Contact your agent today to book a showing! (id:60365)
A13 - 374 Prospect Avenue
Kitchener, Ontario
A Two Level Boutique Style Condo In the Prospect Park Community! This two bedroom unit Features A Modern Kitchen W/Granite Countertop, Movable Island, Stainless steel Energy Star Fridge, Stove, Dishwasher And Range Microwave. Stacked washer and dryer. Open concept main living area with laminate floors throughout. Two modern bathrooms and a Private balcony.Parking an additional$50/month. Utilities Metered Separately & not included. Visitor parking available. Centrally Located Near Various Restaurants, Stores And Schools. Close to parks,outdoor pool, community centre, trails and ski hill. Easy Access To Transit, Highway 7, 8 And401.Photos are not of the exact unit but are the same layout and similar finishes, there may be variances in unit A13. (id:60365)
2907 - 360 Square One Drive
Mississauga, Ontario
Sleek And Stylish 1 Bedroom/1 Washroom Suite In Limelight North. Enjoy Everything Downtown Mississauga Has To Offer. Stainless Steel Appliances, Wood Floors, Large Balcony, Open Concept... This Unit Has It All! (id:60365)
D204 - 720 Whitlock Avenue
Milton, Ontario
Welcome to Mile & Creek Phase 2 - Modern Living by Mattamy Homes! Be the first to call this brand-new, never-lived-in Junior 2-Bedroom suite your home! Designed for comfort and modern living, this stunning unit features 9-foot ceilings, floor-to-ceiling windows, and an open-concept layout that fills the space with natural light. Start your mornings with coffee on your oversized balcony or unwind after a long day in your private retreat. The den is perfectly sized for a second bedroom, guest room, or home office, offering flexibility to suit your lifestyle. The sleek kitchen showcases never-used stainless steel appliances, quartz countertops, and contemporary cabinetry - ideal for both everyday living and entertaining. Residents of Mile & Creek enjoy a vibrant community and resort-style amenities, including:? Fully equipped fitness centre? Yoga & wellness studio? Stylish party room and lounge? Outdoor terrace with BBQ stations? Co-working and study spaces? Visitor parking and EV charging stations? 24-hour security and concierge Located in the heart of Milton, close to shopping, restaurants, schools, trails, and GO Transit- this is the perfect place to live, work, and relax. Note - window coverings to be installed. (id:60365)
Basement - 5349 Tenth Line W
Mississauga, Ontario
Immediately Available. Luxury 2-Bedroom Basement (Legal Basement) Apartment in Churchill Meadows. Newly renovated, Bright, and Luxurious 2-bedroom, 1 full washroom Basement apartment with Completely a separate Entrance, Separate Laundry located in a quiet and highly sought-after community. Features: *Kitchen:* Fully equipped - *Living Area:* Family room -*Laundry:* Ensuite laundry - *Storage:* Extra storage space - *Parking:* 1 parking spot on the driveway .Location Highlights: - Close to top-ranking schools - A minute walk to Mi-Way stop -Steps to all amenities, transit, shops, hospital, and Go Train - Easy access to highways Included: - Stainless steel appliances: fridge, stove, range hood, washer, and dryer - Spacious family room area - Additional storage space - Access to backyard. Utilities: - Tenant pays 30%of utilities, Definition Of utilities : Electricity, Gas, Water and Waste water And high-speed Wi-Fi. (id:60365)

