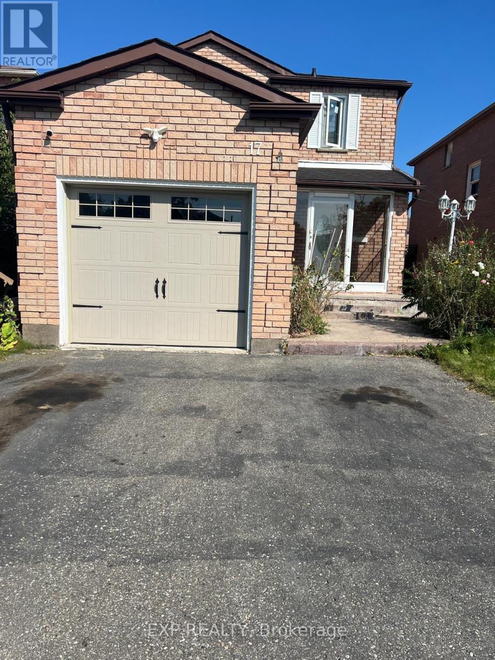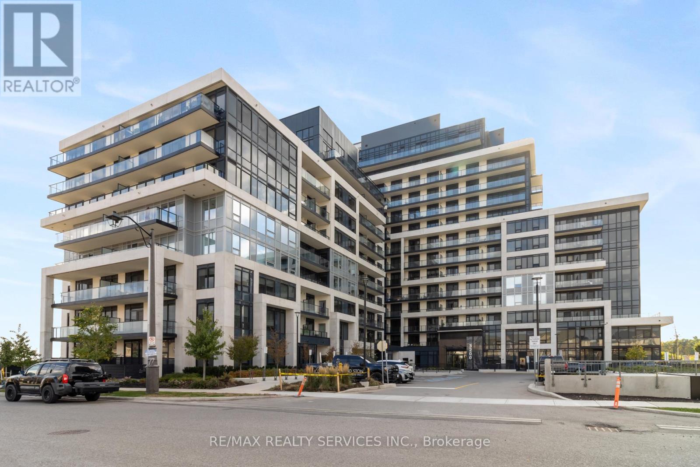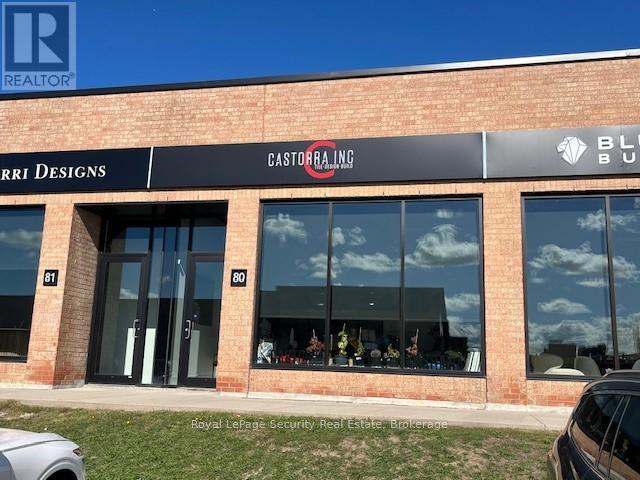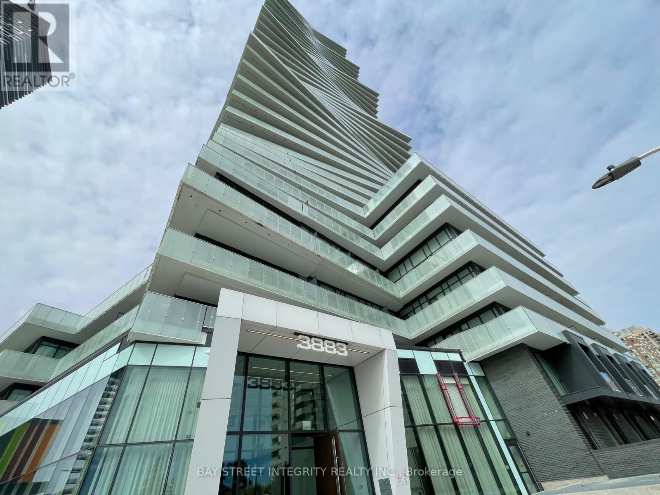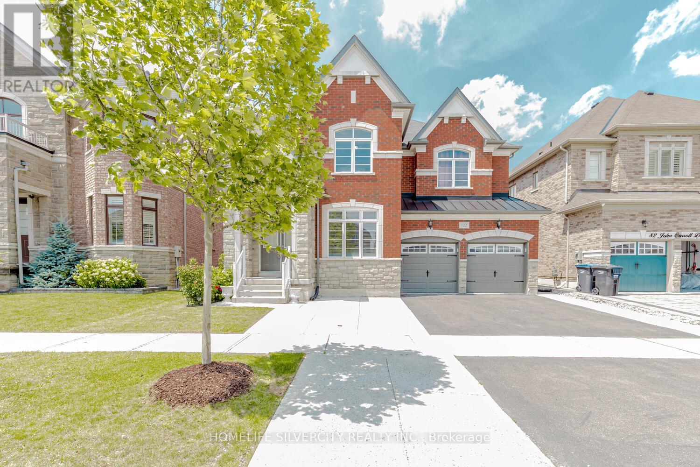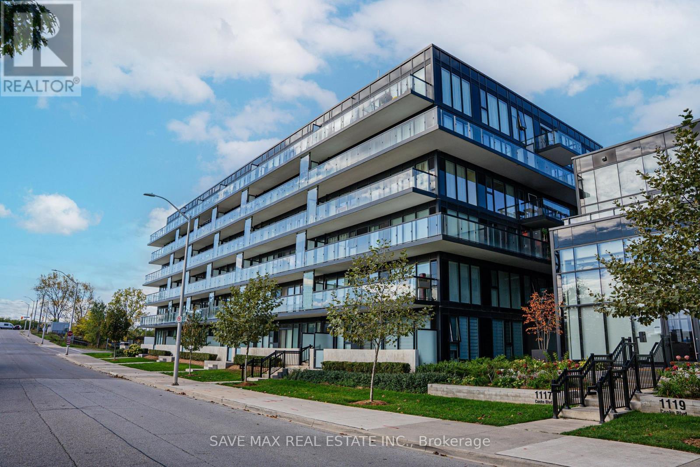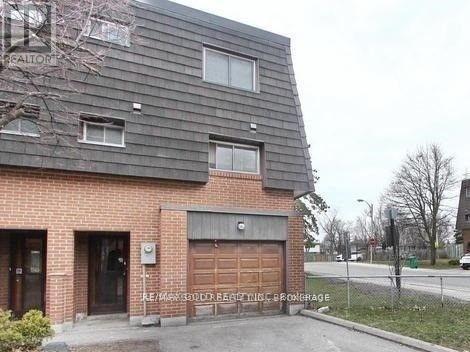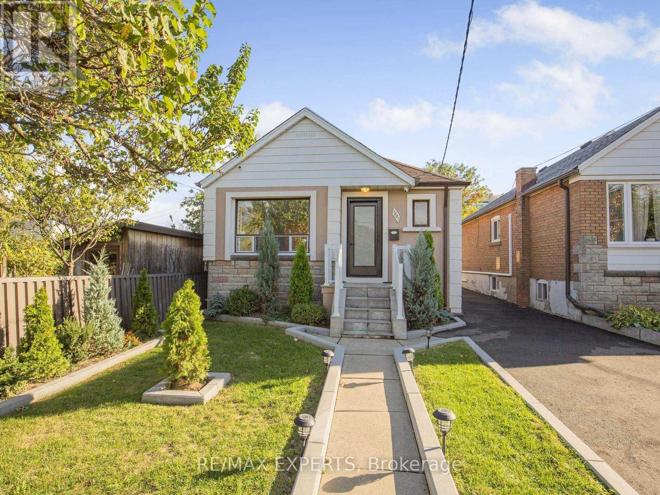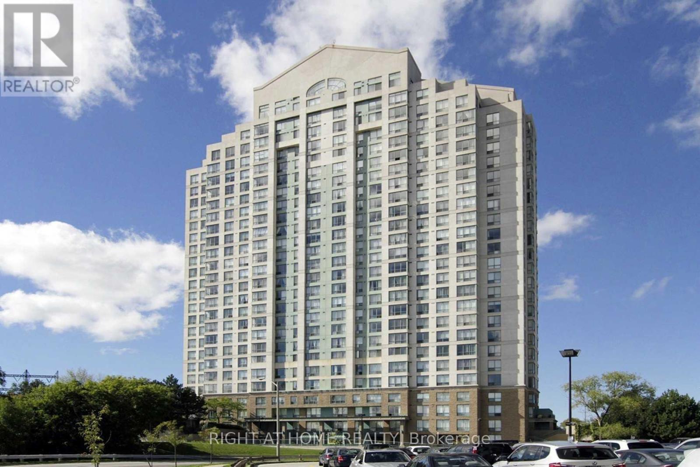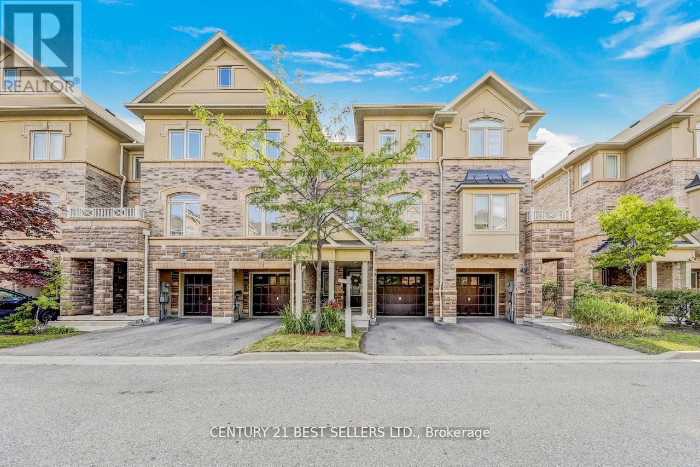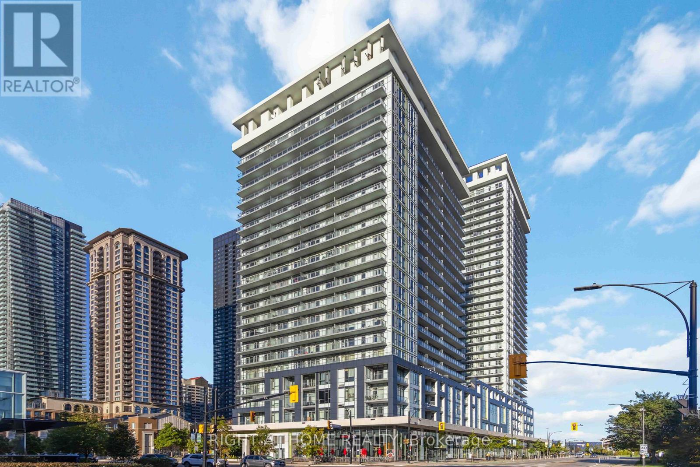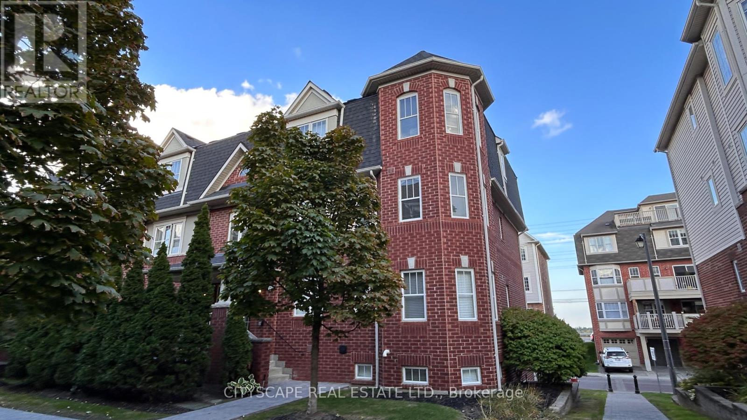17 Calmist Crescent
Brampton, Ontario
Step into this beautiful detached home offering 3 bedrooms and 2 bathrooms. Perfectly situated in a prime location, it features a modern open-concept kitchen and living area. Enjoy the convenience of being just moments away from schools, colleges, highways, restaurants, theatres, cafes, Shoppers World Mall, and public transit. (id:60365)
917 - 3200 William Coltson Avenue
Oakville, Ontario
Experience luxury living in Oakville's prestigious Joshua Meadows community! This stunning 2-bedroom, 2-bathroom condo offers over 800 sq. ft. of contemporary living space with an open-concept design, high ceilings, and floor-to-ceiling windows that fill the home with natural light. Step onto your private balcony and take in the beautiful forest backdrop with serene views of the Mississauga skyline. The chef-inspired kitchen has been thoughtfully upgraded, featuring a large extended peninsula island with dining overhang, custom cabinetry, added storage within the island, a built-in upgraded stovetop oven, quartz countertops, stainless steel appliances, and a custom pantry offering exceptional functionality and style. Built by Branthaven, this home includes Smart Connect technology providing integrated access control, smart temperature settings, and leak detection for modern convenience. Residents enjoy access to premium amenities including a rooftop terrace with outdoor kitchen and BBQs, pet wash station, geothermal heating and cooling, keyless entry, party and entertainment lounge, and fitness and yoga studios. Located just minutes from top-rated schools, major highways (403, 407, QEW), GO Stations, parks, restaurants, and shopping, this condo perfectly combines modern design, luxury, and location. (id:60365)
80 - 2700 Dufferin Street
Toronto, Ontario
Prime 1,913 Sq. Ft. Office / Retail 33% / Industrial 66% Unit In Prestigious "Dufferin Business Centre" With 1 Drive Loading Door. (id:60365)
5007 - 3883 Quartz Road
Mississauga, Ontario
Students welcome. Video tour available. Brand new M City 2 high-floor 2-bedroom, 2-bath unit with wrap-around balcony offering unobstructed lake and city skyline views. Modern open-concept kitchen with built-in appliances and quartz countertops. Primary bedroom features ensuite bath and large closet. Includes parking. Steps to Square One, convenient location, move-in ready. (id:60365)
122 Squire Ellis Drive
Brampton, Ontario
Detached home located in the vales of the Humber, upper level features 4 bedrooms + library/5th bedroom/den. Primary with 6 pc ensuite & walk in closet. Hardwood thru-out main floor & upper hallway, porcelain tiles in kitchen/foyer. Pot lights. Open foyer to the top with chandelier. Main floor features separate family room, living & dining combined, kitchen w/breakfast, walk out to patio, powder room, separate office with French door and large window. Laundry with access to garage & side door. Extended cement driveway & patio w/gazebo. Separate walk-up basement entrance by builder. Amazing location few houses walk from brand new plaza/gas station at the corner of squire ellis/mcvean. (id:60365)
A506 - 1117 Cooke Boulevard W
Burlington, Ontario
Nestled in the heart of the sought-after Aldershot community , this 5th-floor the Corner unit , 2-bedroom and 2-full bathroom condominium offers a modern and luxurious living experience ideal for small families, professionals, first-time buyers, or investors. Perfect for commuters, the location is just steps from the GO Station and minutes to Highway 403, with quick access to Toronto and Niagara Falls, while also being close to the waterfront, Royal Botanical Gardens, and top-tier amenities. The unit itself boasts a spacious living area with high-quality wide plank flooring and floor-to-ceiling windows that flood the space with natural light, leading to a large balcony from Living room with stunning views. The primary bedroom includes a convenient ensuite bath. The sleek kitchen features quartz countertops and stainless steel appliances(Refrigerator, Dishwasher, Stove), in-suite laundry. Residents also enjoy access to a range of building amenities, including a concierge, fitness center, rooftop terrace, and a party room with a catering kitchen, all complemented by the inclusion of one underground parking spot. (id:60365)
2 Darras Court
Brampton, Ontario
#### Beautiful End Unit Townhouse...One Of The Best Homes In The Complex. This Home Boasts A Huge Living Room W/12 Ft Ceiling, Picture Window & Access To Yard. Updated Kitchen With Spacious Dining Room O/Looking Living Room. 3 Good Sized Bedrooms, Finished Basement W/Separate Laundry Area And The Heating And Cooling Costs! Energy Efficient#### (id:60365)
1001 Castlefield Avenue
Toronto, Ontario
Charming bungalow in the prime Eglinton Ave & Allen Rd area, ready for your personal touch. Ideal for down-sizers, developers, and first-time home buyers. Features 30 ft of frontage, private driveway, and a 2-car tandem garage. Well-maintained with a new roof, finished basement with income potential, stucco exterior, and up to 5 parking spots. Located in a vibrant Toronto neighborhood, enjoy close proximity to public transit, including the Eglinton Crosstown Subway. Parks, walking trails, and local shops are just steps away, along with easy access to major highways for commuting. A fantastic opportunity to live in or develop in a highly sought-after area with excellent amenities and community features. (id:60365)
2207 - 101 Subway Crescent
Toronto, Ontario
Welcome to Unit 2207 at 101 Subway Crescent, in a well-managed building offering a perfect blend of comfort, convenience, and urban living. This bright and spacious 1-bedroom suite features a thoughtfully designed layout, ideal for both relaxing and entertaining. Enjoy a sun-filled living and dining area with large windows and city views, creating an inviting and airy atmosphere throughout. The primary bedroom is very spacious and includes a large double walk-through closet with plenty of storage. A clean, well-maintained 4-piece bathroom and in-unit laundry provide everyday convenience. Unbeatable location just steps to Kipling Subway Station(4 min walk), with easy access to Kipling GO Station, Downtown Toronto, Highway 427, Gardiner Expressway, and QEW. Residents enjoy 24-hour concierge and security, a fully equipped fitness centre, indoor swimming pool, sauna, party room, and visitor parking, all in a professionally managed building with a strong community feel. Perfect for young professionals or couples seeking a quiet, transit-friendly home close to everything Toronto has to offer. (id:60365)
52 - 6625 Falconer Drive
Mississauga, Ontario
Welcome to 6625 Falconer Dr, #52 a true gem nestled in a quiet modern enclave of town homes in the highly desirable village of Streetsville. This beautifully maintained and tastefully decorated home is sure to impress even the most discerning of buyers. The open concept living and dining area is ideal for entertaining, featuring 9-foot ceilings new vinyl floors and big bright windows. The spacious kitchen boasts tons of cabinet space, extended upper cabinetry, stainless steel appliances, an eat in area and a charming Juliette balcony. Upstairs offers three generously sized bedrooms and two full bathrooms The primary suite includes built in closet system and a private 3 piece ensuite. All bedrooms are tastefully painted and large/double windows that bring in lots of natural light. The lower level and main level have new updated vinyl flooring (2025), includes interior garage access, a versatile home office/family room, laundry area, tankless hot water system and a walkout to a beautiful backyard terrace. Low maintenance fees of just $311.31/month, includes lawn care snow removal & fresh neutral paint throughout. Live Among the small-town charm of beautiful Streetsville. Just steps to the Credit River, Parks, Walking Trails, Schools (Ray Underhill, Streetsville SS, St. Aloysius Gonzaga), transit (Hwy & Go). Just minutes away form Heartland Shopping Center, Community Centers and of course the historical village of Streetsville. See tour. (id:60365)
907 - 365 Prince Of Wales Drive
Mississauga, Ontario
Welcome Home To a Spacious 1 Bed 1 Bath Condominium in the Heart of Square One. Built By The Highly Reputable Daniels Corporation, One of The Top Developers in Canada. Condo Features a Cozy Media Nook - Perfect For Your Home Office. Tall 9 Ft Ceilings, Mirrored Closets In The Bedroom, Hardwood Throughout, A Spacious Island, Full-Size Appliances & a Brand New Dishwasher. West Facing, Unobstructed, Sunny Exposure W/ 119 Sq.ft. of Outdoor Balcony Space. The Building Offers Exceptional Amenities: Fitness Centre, Full-Size Basketball Court, Rooftop Terrace, BBQ Area, Theatre Room, Concierge, & More. Located Right In The Heart Of Square One, Walking Distance To Sheridan College, SQ1 Mall, YMCA, Living Arts Centre, GO/Transit Hub. Minutes to Major Highways & Future Hurontario LRT. Grocery Options Include a Newly Opened Food Basics, Rabbas, Whole Foods and More. Lots of Fine Dining and Entertainment at your Doorstep. Property is Vacant! (id:60365)
2 - 754 Neighbourhood Circle
Mississauga, Ontario
Just listed! Corner unit! Very popular complex! Next door to shopping, parks, school. Easy transit at the door, only 1 bus to subway, easy hwy access, great complex by Mattamy homes. Open concept design, - spacious living room w/big balcony. Elegant galley-style kitchen w/breakfast area and bonus pantry cabinet. Huge balcony w/southern exposure and gas line for bbq and new decking 2024. 2 bdrm home with oversized primary bedroom suite, complete with a walk/in closet and own 3 pc bath. Great unit, corner model w/extra privacy, extra window/light. Available Nov 1st or later, utilities extra. (id:60365)

