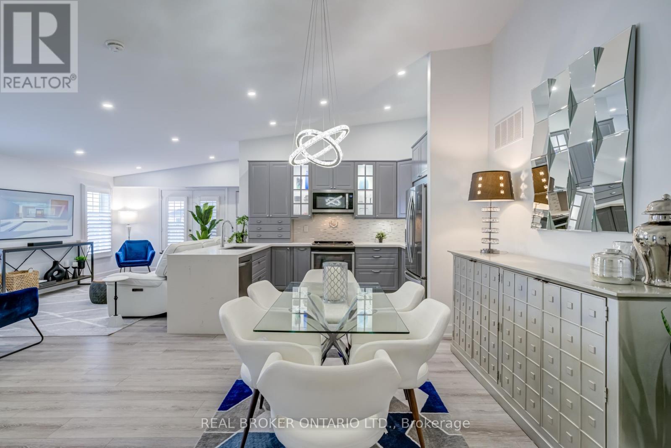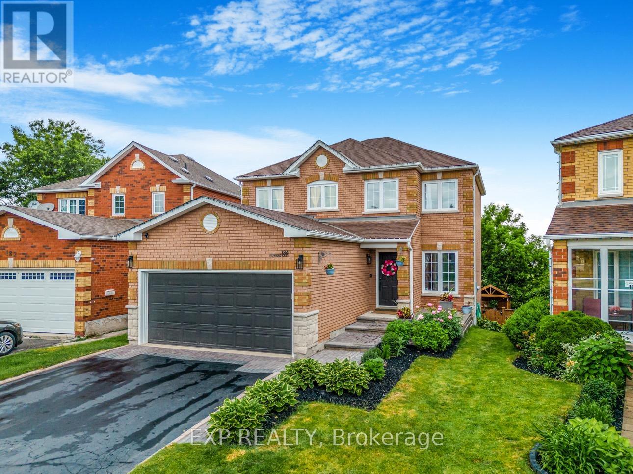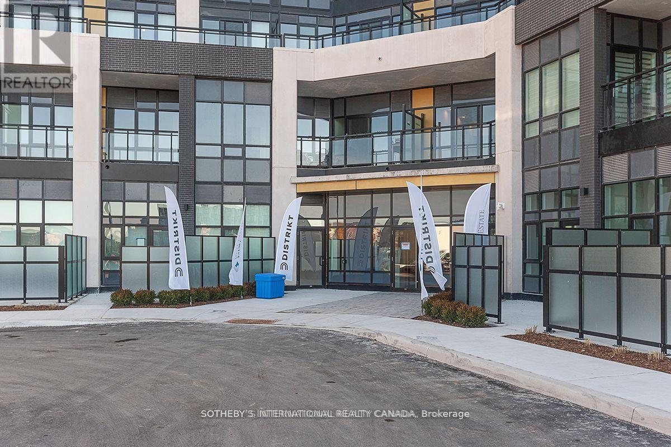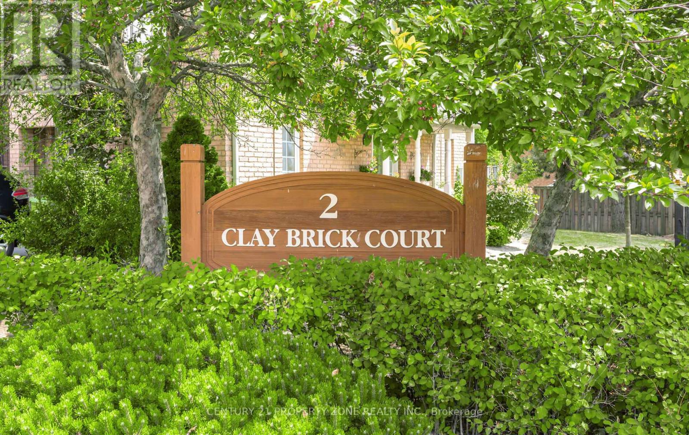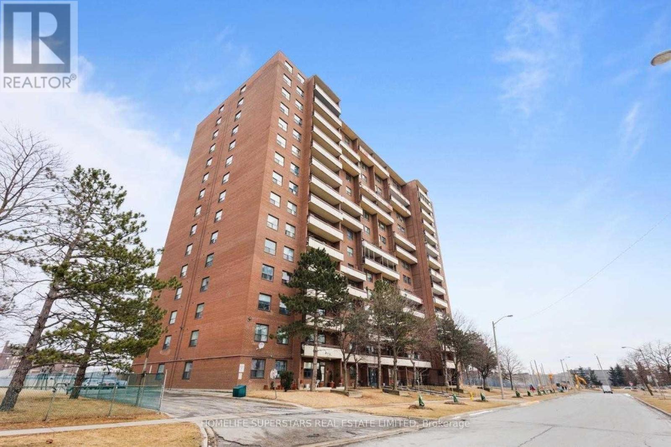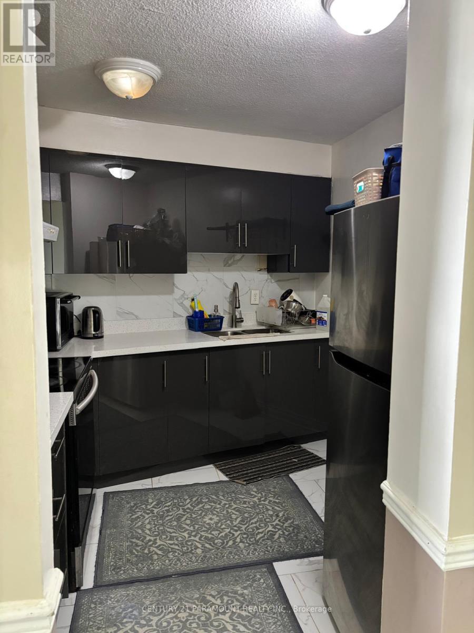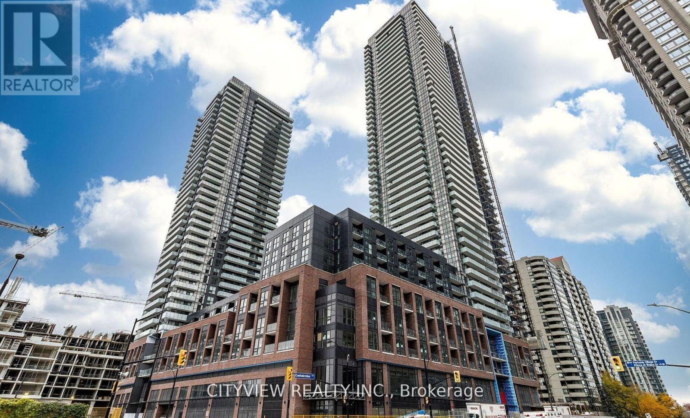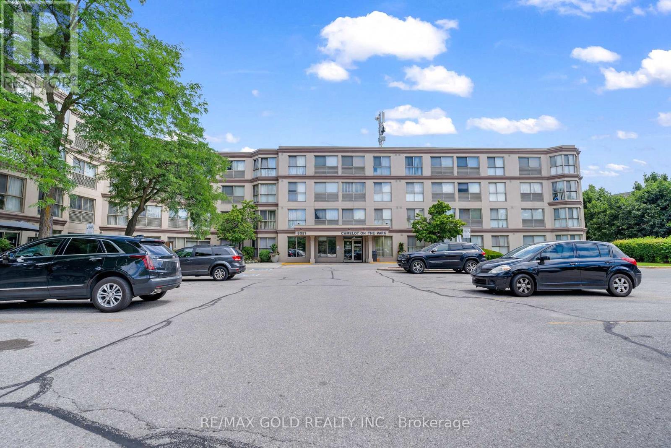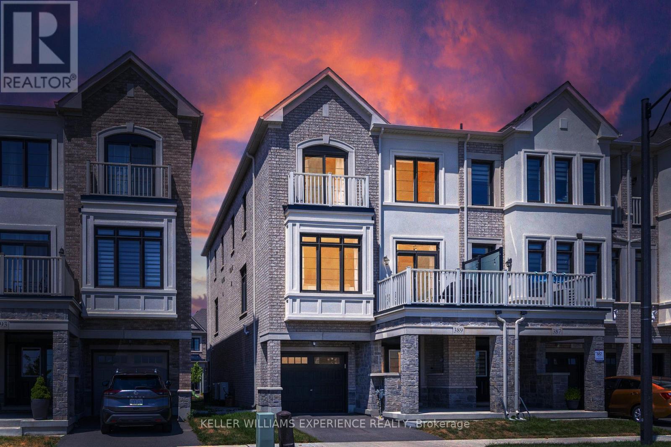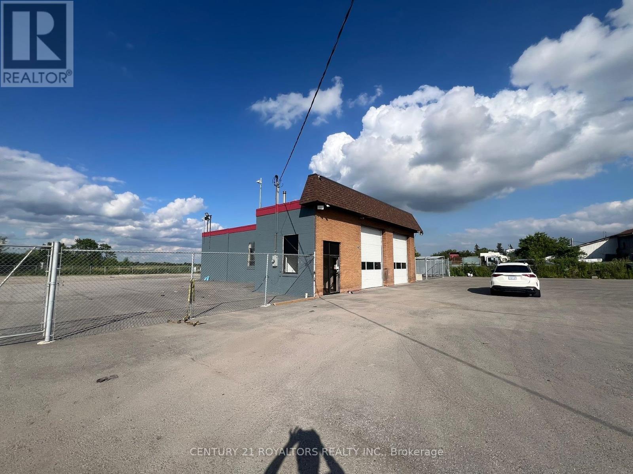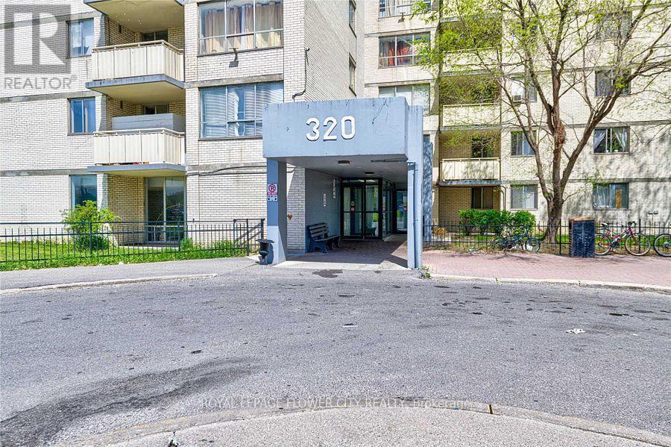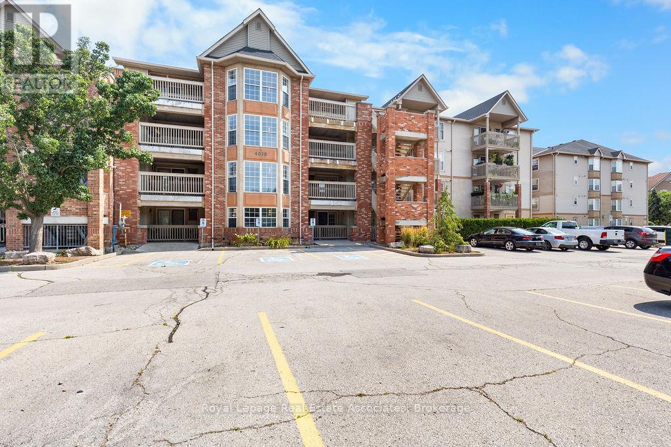413 - 1460 Bishops Gate
Oakville, Ontario
This beautifully renovated 2 bedroom 2 bathroom penthouse offers a rare corner suite layout with soaring 11 foot vaulted ceilings and sun drenched interiors from every angle. A sleek quartz feature wall with a gas fireplace anchors the living space, blending modern style with cozy comfort.Designed for both privacy and functionality, the split bedroom floor plan features a spacious primary retreat with a walk in closet and a contemporary 3 piece ensuite. The second bedroom enjoys its own private balcony, while the open concept living area connects seamlessly to a large private terraceperfect for morning coffee or evening cocktails.The kitchen is a true standout with clean lined cabinetry, a stylish backsplash, and plenty of storage, ideal for daily living or hosting friends. Smooth ceilings, pot lights, and refined finishes elevate the entire space. Located in a quiet low rise building surrounded by Glen Abbeys renowned trails, parks, and top rated schools, and just minutes from shops, dining, and major highways (QEW and 407), this penthouse offers both convenience and community.A rare opportunity to live above it all in one of Oakville's most sought after neighbourhoods. (id:60365)
184 Howard Crescent
Orangeville, Ontario
**Watch Virtual Tour** Nestled in one of Orangeville's most desirable family neighbourhoods, this beautifully upgraded 4-bedroom, 4-bath detached home backs onto a serene park - offering privacy and tranquility with no rear neighbours. Just steps to Island Lake School and the hospital, and moments from Hwys 9 & 10, its a commuter's dream! The open-concept main floor features a spacious eat-in kitchen with quartz countertops, custom cabinetry, and a walkout to a covered deck. The cozy family room offers a gas fireplace and custom maple beam accents. Convenient main floor laundry and inside access to the garage add to the homes functionality. Upstairs, find generously sized bedrooms, including a primary suite with a renovated ensuite and custom-built closets. The fully finished walk-out basement includes a kitchenette, entertainment wall, and custom Murphy bed - perfect for guests or extended family. Extensive updates throughout: new flooring, lighting, custom carpentry, wainscoting, and more. Move-in ready with impeccable attention to detail inside and out! Extensive exterior upgrades include front and rear landscaping, a custom firepit area with clubhouse, interlock with a front seating area, and outdoor lighting. The deck was fully rebuilt with new railings, stairs, foundation, lighting, and TV wiring. Inside, enjoy a redesigned kitchen with added cabinetry, a coffee bar, and stainless steel appliances. A wall was removed to improve flow, and a kitchen island added. Additional main-floor updates include upgraded powder room, custom storage bench, stair railings, and accent walls. (id:60365)
413 - 405 Dundas Street W
Oakville, Ontario
Corner unit with two bedrooms, with media, and two full baths in the District Trailside West. With 9' ceilings, laminate flooring throughout with an open concept floor plan and natural light in all rooms. Two bedrooms with two full bathrooms, and a w/o to the terrace, 931 square feet of living space. Upgraded kitchen features quartz counters, and stainless steel appliances. Amenities include exercise room, party/meeting room, rooftop terrace, lobby & Wi-Fi lounge, games rooms, and media room. Close to grocery stores, banks, retail shops, restaurant sand walking distance to new recreational center, schools, River Glen Park, Sixteen Mile Creek, Lions Valley, and walking trails. Also near public transit, Highways 403, 407, and QEW, Go Train, Sheridan College and Oakville Trafalgar Hospital. (id:60365)
39 - 2 Clay Brick Court
Brampton, Ontario
Stunningly Upgraded and Filled with Natural Light, This Spacious 3-Bedroom, 3-Bathroom Townhome with a Finished Walkout Basement Is Nestled in a Highly Desirable Community. Boasting one of the largest layouts in the area, this home features premium flooring throughout, ceramic kitchen tiles, and a thoughtfully designed open-concept living area. The main level includes a charming French balcony, while the fully finished walkout basement offers direct access to a private patio and convenient interior entry to the garage. Backing onto a picturesque bicycle trail and located across from a playground, this home is ideally situated just moments from parks, top-rated schools, shopping centers, public transit, and major highways (Hwy 410 & Hwy 10). Meticulously maintained and showing like new, this exceptional property is a rare opportunity not to be missed. (id:60365)
307 - 45 Silverstone Drive
Toronto, Ontario
Excellent Location! Large Spacious 3 Bedroom 2 Washroom Corner Suite, Renovated Kitchen & Main Bathroom, Laminate Floors In Living Room, Dining Room & Bedrooms. Good Size Kitchen, Marble Foyer, Formal Dining Room, W/O To Large Balcony, Open Concept. Super Value!Excellent Location,located Near To All Age Schools, Library, Public Swimming Pool, Mall, Grocery Stores, Tim Hortons, Fast Foods, Police Station, Ttc For Easy Commute To Humber College, York University. Finch Lrt Project Ready Make Easy Access To Downtown Core .High Speed Internet Included In Main. Fees (id:60365)
1615 - 50 Mississauga Valley Boulevard
Mississauga, Ontario
Beautiful 16th Floor Unit, 2Br + 2 Bath With 1000 SQ FT Of Quality. Open Concept Living Space Offers Huge Bright Windows, Spacious Dining Area Leads Into Upgraded Kitchen W/ Stainless Steel Appliances, Large Master Feat. Walk In Closet. Second Large Bedroom Renovated Full Bath. Multiple Storage Space. Walking Distance To Schools & Community Centre. Close To HWY 403 & 10. (id:60365)
4807 - 430 Square One Drive
Mississauga, Ontario
Upgraded 2 bedroom 2 bath! Brand new "Night Sky" Floor plan at Avia1. This stunning 2 bedroom 2 Bath unit features 800 Sqft of indoor living and a large 184 Sqft Balcony with North West Facing Views. Unit features laminate flooring throughout with a spacious open concept living/dining room walking out to a large balcony. Modern kitchen with staintless steel appliances and centre island. Primary bedroom has a 3pc ensuite with mirrored closets. 2nd bathroom has a linen closet. Amenities include gym, party room, theatre room, yoga/meditation room, kids zone, games room and rooftop area. (id:60365)
105 - 8351 Mclaughlin Road
Brampton, Ontario
BEAUTIFUL ONE BEDROOM CONDO APARTMENT WITH SOLARIUM AND BIG SIZE LIVING CUM DINNING...OPEN CONCEPT KITCHEN..ENJOY THE MAIN LEVEL PROPERTY WITHOUT WAITING FOR ELEVATORS ...ONE CAR PARKING AND LOCKER..EN SUITE LAUNDRY AND 4 PC WASHROOM..VERY QUIET BUILDING ..PERFECT FOR A FIRST TIME BUYER OR A WORKING PROFESSIONALS ..SEEING IS BELIEVING .. (id:60365)
389 Thimbleweed Court
Milton, Ontario
Welcome to this stunning 2-year-new freehold end-unit townhome, built by award-winning builder Great Gulf and showcasing one of their most thoughtfully designed layouts for modern living. With 1545 sq. ft. of bright, modern living space, this freehold home offers a rare combination of style, space, and serenity featuring the privacy and convenience of an end unit with no neighbours attached on one side, giving it that sought-after feels like a semi appeal. Enjoy a peaceful pond view and an unbeatable location just steps from parks, top-rated schools, transit, shopping, Laurier University, and major highways including the 401 & 407. Inside, you'll love the open-concept layout with soaring 9-foot ceilings on all levels, including upgraded flat ceilings on the second floor that add a sleek, modern finish. Large windows flood the home with natural light, highlighting high-end upgrades throughout including upgraded appliances and a perfect chefs kitchen with an extended amount of storage and ample space for cooking. The kitchen also features a stunning waterfall countertop with seating for three, plus a dedicated dining area ideal for entertaining or relaxed family meals. Step out to an oversized private balcony with tranquil pond views perfect for morning coffee or evening unwinding. The upper level features three generous bedrooms, including a primary suite with an upgraded double-sink vanity in the ensuite, and the upgraded interior door style adds a refined touch throughout the home. Minutes from Halton and Kelso Conservation Areas, Hilton Falls, golf courses, and the future Milton Education Village and Tremaine Interchange this is more than a home, its a lifestyle. (id:60365)
13959 Airport Road
Caledon, Ontario
Strategically Located At The High-Traffice Intersection Of King Street And Airport Road, This 1.5-Acre Fully Fenced And Recently Paved Truck Yard Offers A Secure And Functional Space, Ideal For Transportation, Logistics, And Fleet Operations. 2 Oversized Bays Capable Of Accommodating Up To 4 Trucks Or 2 Full-Sized Trailers. Fully Fenced Perimeter With On-Site Security Camera System For Added Protection. Recently Paved Surface, Designed For Heavy-Duty Commercial Use. Excellent Connectivity To Major Transportation Routes, And Highways. This Yard Presents An Excellent Opportunity For Businesses Seeking Reliable Truck Or Trailer Parking, Vehicle Maintenance, Or Equipment Storage In A Prime Location. (id:60365)
1106 - 320 Dixon Road
Toronto, Ontario
Well Maintained 2 bed condo in the heart of Toronto, Close to Transit, School, Shopping, Highway & Law Maintenance Fees. Perfect For First Time Home Buyers or Investment purpose Ensuite laundry included (id:60365)
4013 Kilmer Avenue
Burlington, Ontario
Welcome to 106-4013 Kilmer Avenue a bright and charming 1-bedroom condo nestled in a quiet, well-maintained Burlington community. This inviting ground-floor unit offers a functional open-concept layout with warm laminate flooring throughout. The kitchen features stylish two-toned cabinetry and opens into a cozy living space with French doors leading to a private open-air balcony perfect for morning coffee or relaxing evenings. A spacious 4-piece bathroom completes the interior. Enjoy the ease of one surface parking spot along with ample visitor parking for your guests. Located close to shopping, parks, trails, transit, and major highways, this is an ideal opportunity for first-time buyers, downsizers, or investors to enjoy easy, low-maintenance living. (id:60365)

