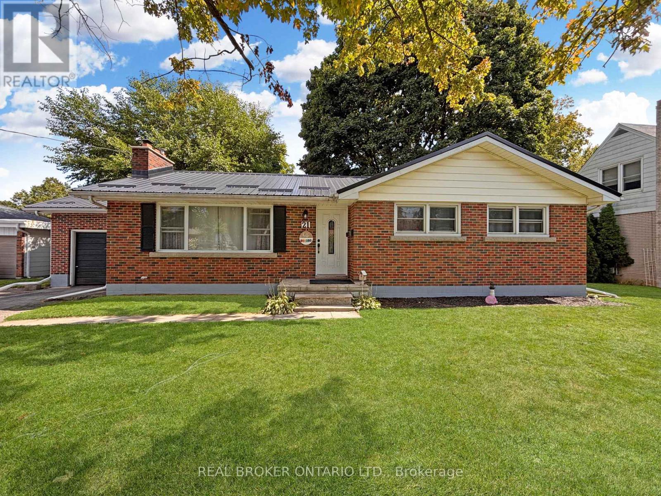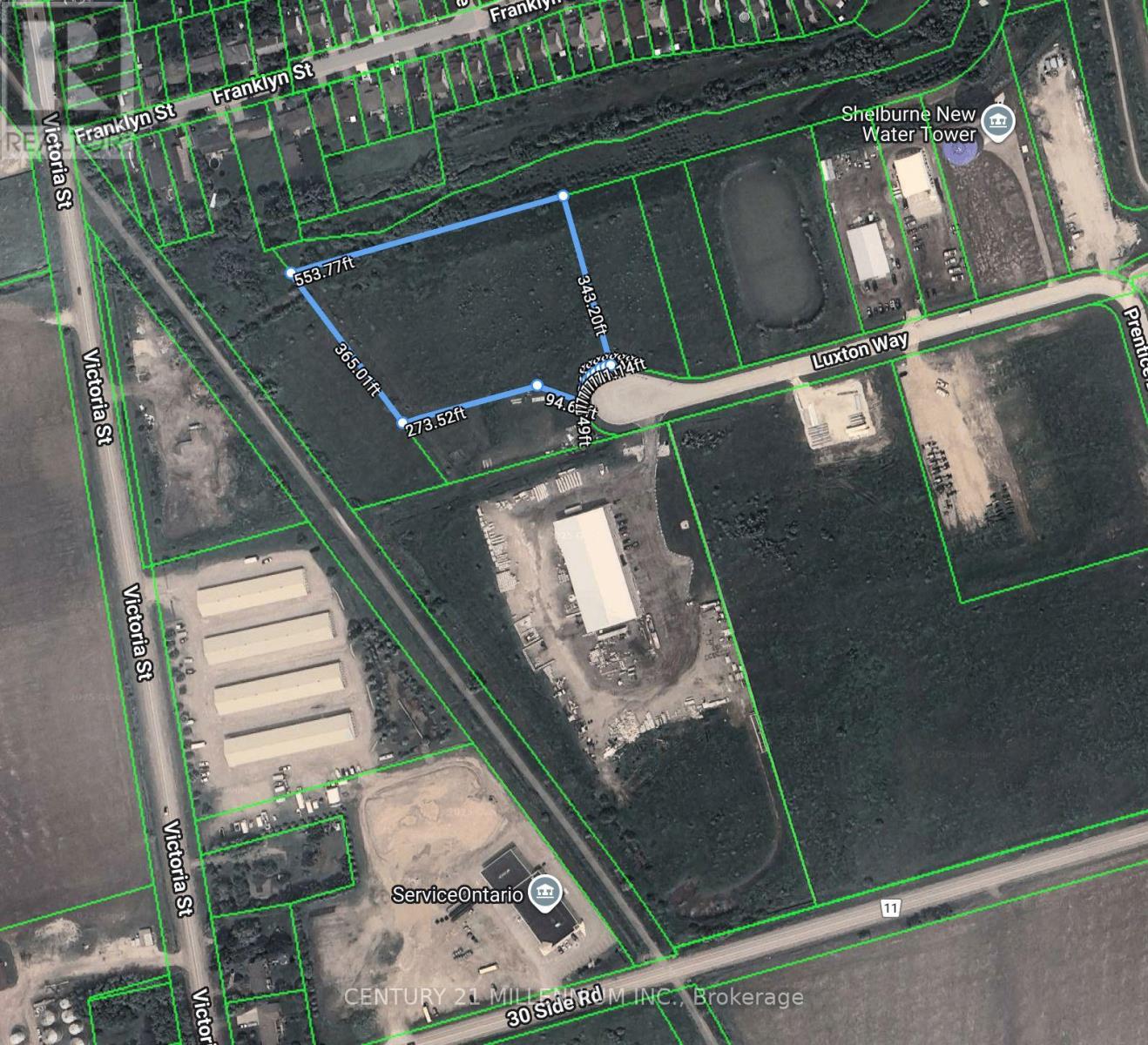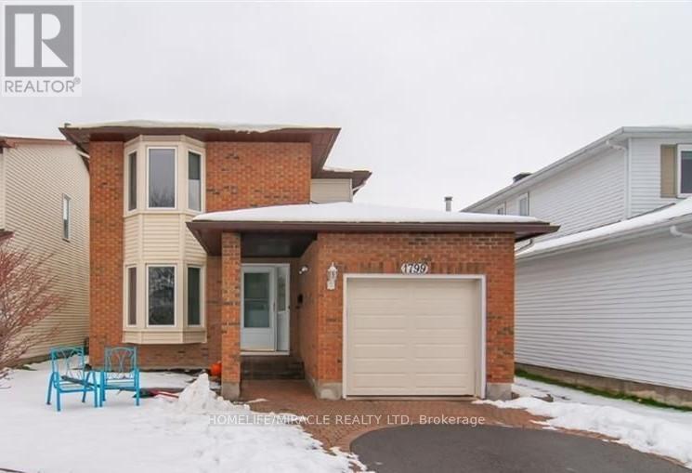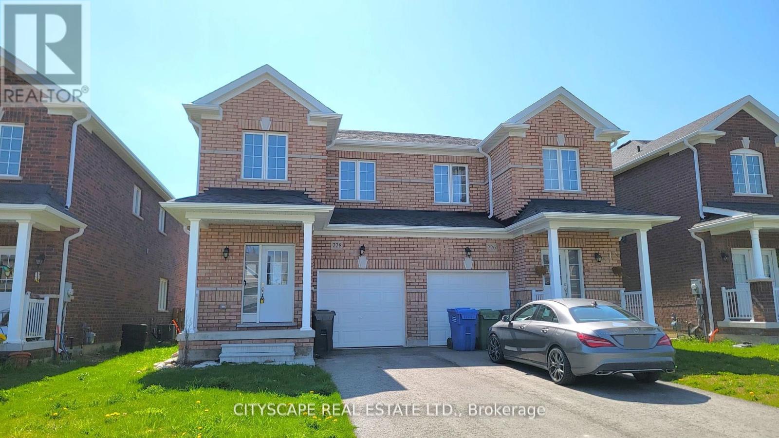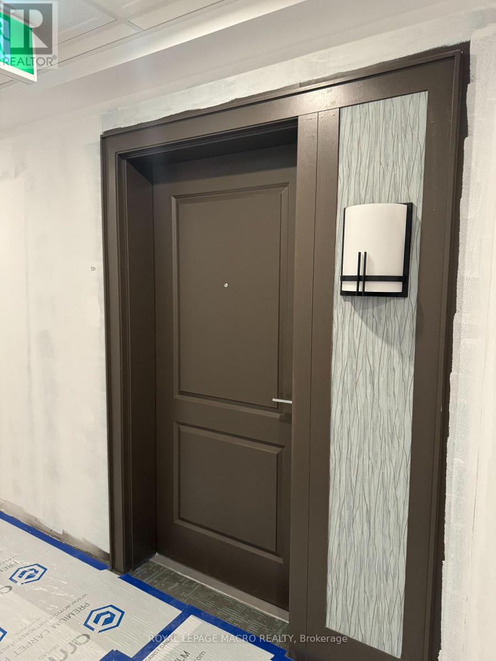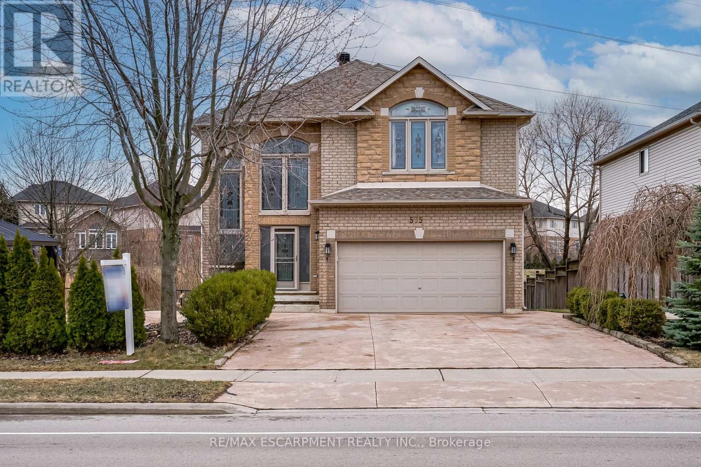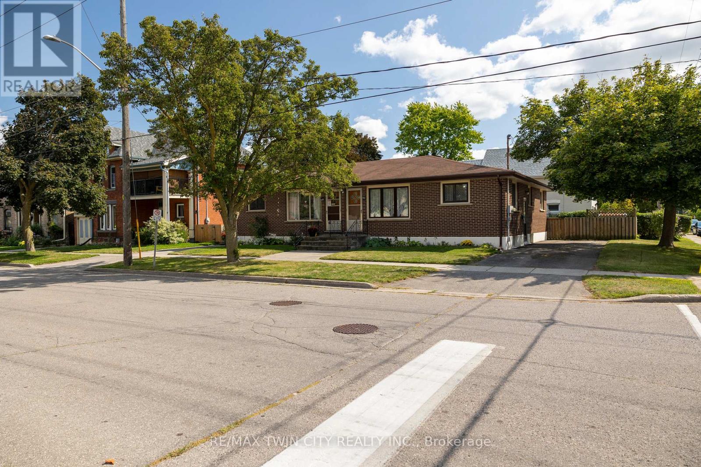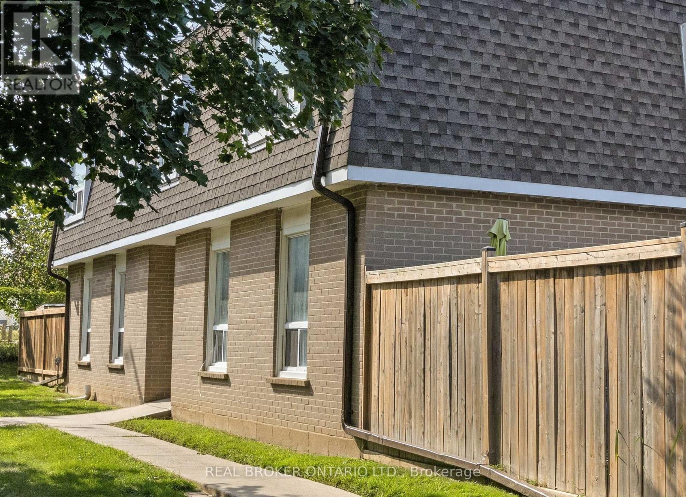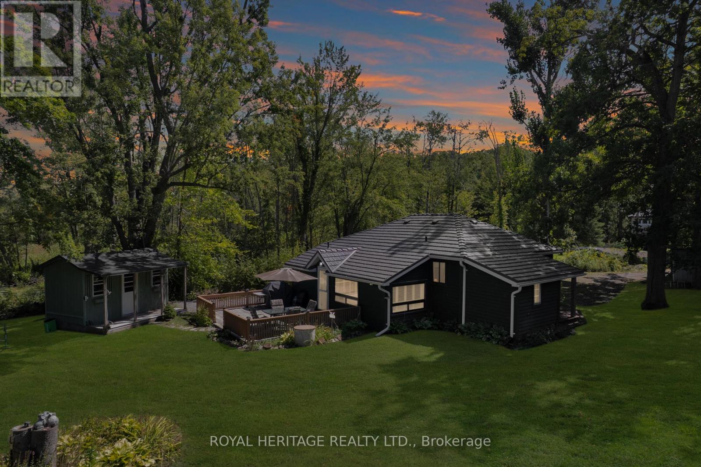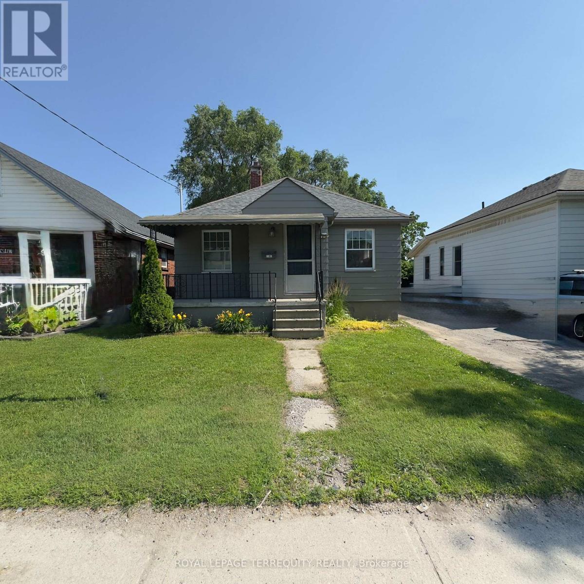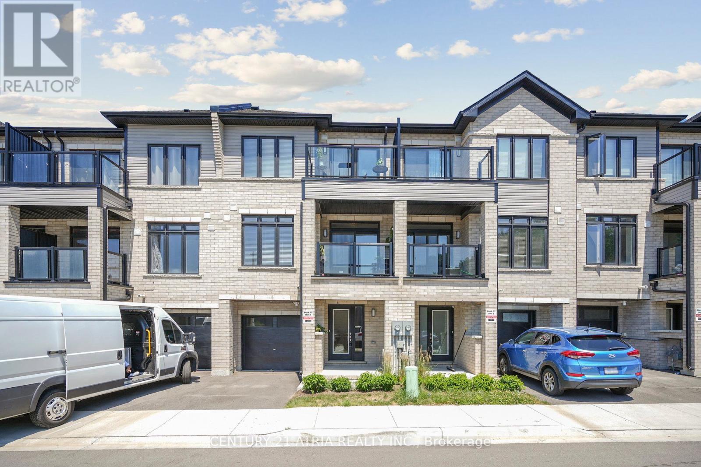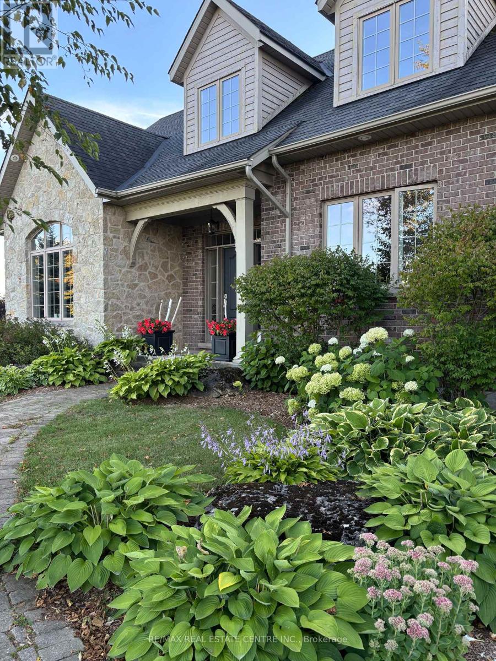21 Richard Avenue
Norfolk, Ontario
Move-In Ready Home in a Quiet, Family-Friendly Neighbourhood. This 3-bedroom, 2-bathroom home is the perfect fit for a first-time buyer or young family looking for a solid, updated home in a great location. Tucked away on a quiet street near parks, schools, shopping, and the hospital, this property offers comfort, convenience, and long-term value. Inside, youll find a modern kitchen with stainless steel appliances, a spacious living area, and two updated full bathroomsone on each level. The basement offers even more living space with a large rec room, movie room, additional bedroom, laundry, and storage. The oversized garage is a standout featurepart workshop, part hangout zonewith direct access to the enclosed back porch and fully fenced backyard. Enjoy mature trees, a handy storage shed, and plenty of space to relax or play. With updates throughout and a durable metal roof, this home has been well cared for and is ready for its next chapter. (id:60365)
144 Luxton Way
Shelburne, Ontario
Busy And Continual Growing Community of Shelburne...3.91 Acre Industrial Vacant Land Lot. Excellent Location, Close To Downtown Shelburne, Highway 89 And Highway 10. Paved Street In Industrial Park. Hydro, Water And Sewer System At Street And Ready For Development. Open Permit With Town of Shelburne For Driveway and Parking Lot for Trailer Parking. Zoned M1 With Many Possible Uses (id:60365)
1799 Bromont Way
Ottawa, Ontario
Flooring Hardwood, Welcome to 1799 Bromont, an updated detached home in popular Chateauneuf. Large front foyer, gleaming hardwood, tons of natural light, dining room featuring a cozy fireplace, large eating area attached to the kitchen which has a walkout to the fully fenced backyard. Very roomy secondary bedrooms and master bedroom with ensuite. Fully finished basement rec room and storage/workshop area while the finished basement offers extra living space and storage. It's just minutes from parks, transit, schools and all essential amenities. Utilities extra. (id:60365)
228 Ridley Crescent
Southgate, Ontario
Welcome to 228 Ridley Crescent in the vibrant, family-friendly community of Dundalk! This spacious 3-bedroom, 3-bathroom freehold townhome offers a bright and functional layout with incredible potential for buyers looking to add their own style and finishing touches.The main floor features a welcoming foyer with ceramic tiles and a double-door closet, opening into a wide hallway with laminate flooring and a versatile nook area perfect for a study, play zone, or reading corner. The kitchen is thoughtfully laid out with ceramic flooring and direct access to the backyard, making indoor-outdoor living simple and convenient. The adjoining living room offers a comfortable space to relax or entertain.Upstairs, the primary bedroom boasts a generous walk-in closet and a private 4-piece ensuite. Two additional bedrooms provide comfort and functionality, each with closet space and access to a shared 4-piece bathroom.The full basement includes laundry facilities and awaits your vision whether as a recreation room, gym, or additional living space. With carpets already removed, this home is a blank canvas ready for new owners to design and finish to their taste.Located in a welcoming neighbourhood close to parks, schools, and local amenities, this property offers great value and the perfect opportunity to customize and make it your own! (id:60365)
525 - 10 Mallard Trail
Hamilton, Ontario
Welcome to 10 MaIIard Trail unit 525 in beautiful Waterdown. your place comes equipped with a modern open concept a master bedroom, walk in closet. This 2 Bed, 1Bath suite, spanning 709 Sq. Ft., boasts bright and spaces living area and an outdoor balcony. Features include stainless steel appliances, quartz countertops, vinyl plank flooring! ! ! Is bright and airy with plenty of natural light garnering the large windows and 9 foot ceilings, In suite laundry, Your own underground parking and storage locker on same floor as unit. The Boutique Building represents the premium phase of the development, offering the lowest density and exclusive amenities, such as private access, a private elevator, and a Boutique Party Room. Additionally, you also get access to the shared rooftop patio at the Trend 2 building. Conveniently located near GO Transit, major highways, and beautiful outdoor destinations like the Niagara Escarpment and Bruce Trail, this condo is perfect for those seeking a retreat with access to everything you need! (id:60365)
575 Stonehenge Drive
Hamilton, Ontario
Stunning Ancaster Meadowlands home on a rare double wide lot with no rear neighbours! Discover the perfect blend of space, privacy, and style in this all brick 4+1 bedroom, 3.5 bathroom home offering over 3,000 sq ft of finished living space. Situated on an extra wide lot, this property delivers the privacy and outdoor space families are searching for. The open concept main floor is designed for entertaining, featuring a gourmet eat in kitchen with stainless steel appliances, granite countertops, and direct sightlines into the oversized family room with cozy gas fireplace. A separate dining room, main floor mudroom/laundry, hardwood floors, pot lights, and inside access to the double car garage with epoxy flooring complete the level. Upstairs, unwind in the luxurious master retreat with walk-in closet and spa-like 5 piece ensuite bathroom. Three additional spacious bedrooms and a modern 4 piece bathroom provide plenty of room for the whole family. The fully finished basement offers incredible versatility with a large rec room, an extra bedroom, full bathroom, pantry, and ample storage. Step outside to your private backyard oasis - a generous double wide yard with no rear neighbours, a stylish composite deck (2019), stamped concrete patios, and a large double gazebo - perfect for relaxing or hosting friends. With a new roof (2021), upgraded attic insulation, and central vac, this home is move-in ready. Ideally located near schools, parks, shopping, and with excellent highway and transit access, this is a rare opportunity in the heart of Meadowlands. (id:60365)
93-95 East Avenue
Brantford, Ontario
Calling all investors, multi-generational households and first-time home buyers! Rare offering of two semi-detached units under one ownership with a full basement that could be turned into another two units, for a total of four. This property is being offered for sale for the first time in 53 years, so buy with confidence that you are getting a quality home. Unit 93 is now vacant, with unit 95 leased to a long-term tenant in good standing. Live in one unit and have the rents pay your mortgage. The vacant unit is a 2+1 bedroom, two full bathroom and the tenanted one is two bedrooms with one bathroom. The basement is mostly used by unit 93 currently but the cold room was originally intended to be the walk up to the back yard, so very easy to convert to a separate entrance for another one or two basement units. Fully fenced back yard with two storage sheds. Private paved driveways on either side of the property. This is a quality building with a ton of upside potential for the savvy Buyer. Located within walking distance to most amenities and schools and with quick and easy access to Hwy 403. Book your private viewing today. Listing photos of unit 95 not available to respect the tenants privacy. (id:60365)
766 Walter Street
Cambridge, Ontario
Welcome to this bright and airy end-unit townhouse, perfect for first-time buyers, downsizers, or investors! This end-unit offers the feel of a semi-detached, perfectly positioned on a quiet corner with no rear neighbours and just one shared wall truly one of the standout homes in the complex. Offering 3 bedrooms and 2 bathrooms, this low-maintenance home is filled with natural light throughout. The recently updated basement adds extra living space, ideal for a rec room, home office, or play area. Conveniently located close to schools, shopping, parks, and all amenities, this property is move-in ready and waiting for its next owners to enjoy. Condo fee includes: All exterior maintenance including roof, doors, windows, snow, landscaping, garbage, parking and water. (id:60365)
40 Valley View Lane N
Trent Hills, Ontario
Welcome to 40 Valley View Lane, a lovingly maintained retreat on the beautiful Trent River. Owned by the same family since 1986, this extensively renovated home blends cottage charm with modern comfort. Features include cherry wood floors, California shutters, a custom deck and a bunkie for guests ideal for entertaining or relaxing by the water. Upgrades include an electric heat pump with A/C, newer hot water tank, steel roof, updated "Malbec" siding, UV filtration system, holding tank and an aluminum dock on wheels for effortless seasonal use. Set on a rare double lot surrounded by mature trees, the property offers privacy, a gentle breeze off the water and direct access to 18 km of lock-free boating on the Trent-Severn Waterway. (id:60365)
1181 Florence Street
London East, Ontario
This Charming Home Offers 2+1 Great-Size Bedrooms, 2 Full Bath, 2 Kitchens Bungalow with a Finished Separate Entrance One-Bedroom Suite With Multiple Entrances That Making It Perfect For Growing Families Or Multigenerational Living. Open Concept Main Floor Features With A Combined Living/Dining Area And Eat-In Kitchen That Walkout To The Fully Fenced Sunny Backyard With A Deck. Two Great-Sized Bedrooms With Closets And a Full Bathroom On The Floor. Hardwood Floors and Smooth Ceilings. Carpet-Free. There Are Two Basements! The Finished Basement Provides Additional Living Space With Separate Entrance 1-Large Bedroom In-Law Suite With It's Own Kitchen, Full Bath, Living Area And Laundry. The Additional Basement Offers Second Laundry, Storage/Utility Space. This Presents Is A Great Opportunity To Own A Solid Home On A Rare Deep, South-Facing Fully Fenced Backyard With A Deck Perfect For Outdoor Entertaining and a Storage Shed. The Property Has One Fully Renovated 2025 Detached Garage And Three Additional Parking Spots. It's Located Just Five Minutes from triOS Business Tech Campus, Fanshawe College, North American Trade School, Downtown, Parks, Arenas And More. Ideal For Multigenerational Family, Small/Growing Families With Growing Children Or Savvy Investors. It's A Versatile Option That Meets The Needs Of Various Lifestyles And Investment Opportunities. THIS ISN'T JUST A HOME, IT'S A STRATEGY! LIVE UPSTAIRS, RENT DOWNSTAIRS, ORBRING THE WHOLE FAMILY UNDER ONE ROOF IN STYLE!2025/ New A/C, 2025/ NEW Termostat,2025/Professionally Renovated Garage,2025/ New Washer, 2024/Refinished With Hardwood Floor. Freshly Painted. 2024/Professional Exterior Painted, Including 2 stoves, 2 fridges, a Range Hood, 2 Washers And A Dryer. (id:60365)
704 - 585 Colborne Street
Brantford, Ontario
Welcome to this stylish and versatile townhouse in Brantford, built in 2023 by Cachet Homes. Spanning 3 thoughtfully designed levels with smart, open concept living spaces and 9 ft ceiling. This modern home offers 3 bedrooms, 3 modern bathrooms with contemporary finishes and an attached garage for convenient parking and storage, making it perfect for families or investors alike. The primary bedroom includes a private 3-piece ensuite, while the second bedroom features its own private balcony. Originally a 2-bedroom layout, now converted to 3 bedrooms, can easily be restored to the original design if preferred. The third bedroom offers extra space for growing families or rental income, while the option to revert to the original two-bedroom design adds resale appeal and layout flexibility. Sleek kitchen with premium cabinetry, quartz countertops and stainless steel appliances. Large windows throughout for an abundance of natural light. This low-maintenance townhome offers long-term value and flexibility. Neutral, move-in ready interior palette. Flexible floor-plan to suit families, professionals or tenants. Steps to parks, schools, shopping, and public transit. Family friendly, well-connected neighbourhood. Dont miss the chance to own a stylish, flexible, and future-proof home in one of Brantfords most desirable communities! (id:60365)
293138 8th Line
Amaranth, Ontario
Stunning custom built country estate home on 30 acres of peace, privacy and tranquility. Just west of Orangeville with easy access to major highways. Features quality materials and workmanship top to bottom. Extensive landscaping, pool, hot tub, pool house and patios. Chef's delight kitchen with centre island overlooking the front gardens. Lots of counterspace for the gourmet. Formal living and dining rooms. Cosy and comfortable main floor family room with propane fireplace overlooking rear grounds and surrounding countryside and a walkout to the deck overlooking pool. Handy main floor laundry with access to garage, main floor powder room and more. Upper level features two sun filled bedrooms and a 4 piece bath. Lower level recreation area features a unique stone and brick fireplace (wood) and a walkout to patio overlooking pool, hot tub and pool house. In floor heating in lower level. Ideal set up for in law or casual entertaining. 26' x 42' shop with separate driveway and well. Suitable for home occupation business. Possibility for second home (Township of Amaranth for details) Rogers Fibre Optic internet available. This lovely home is built with pride of ownership throughout. Central metering for hydro. 2 wells on property. (id:60365)

