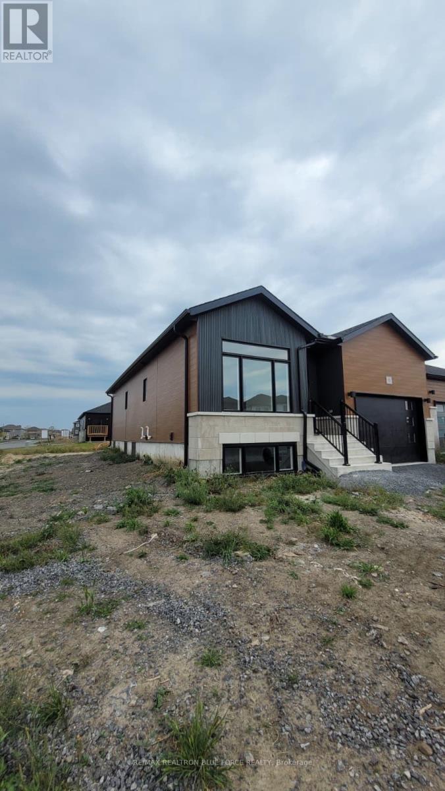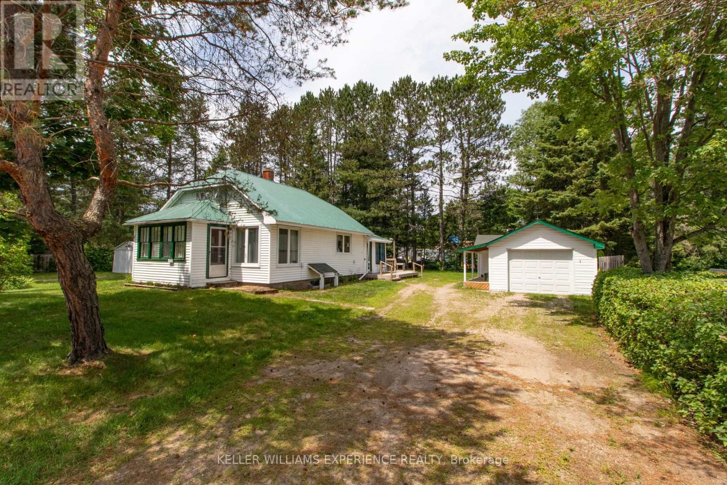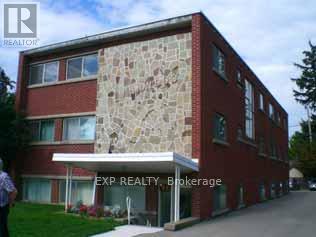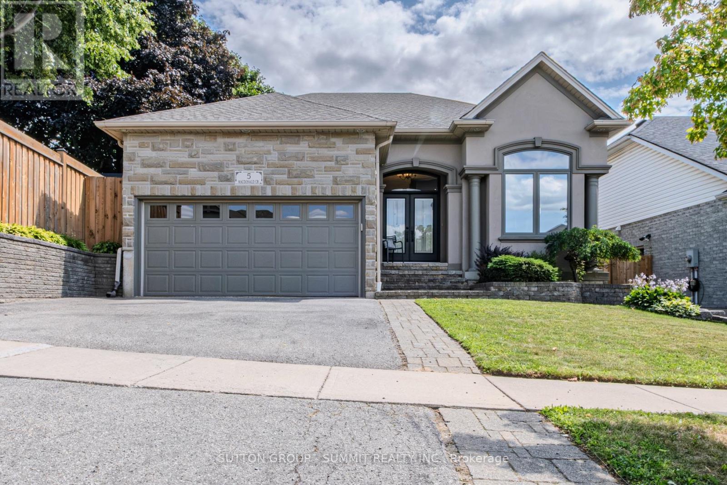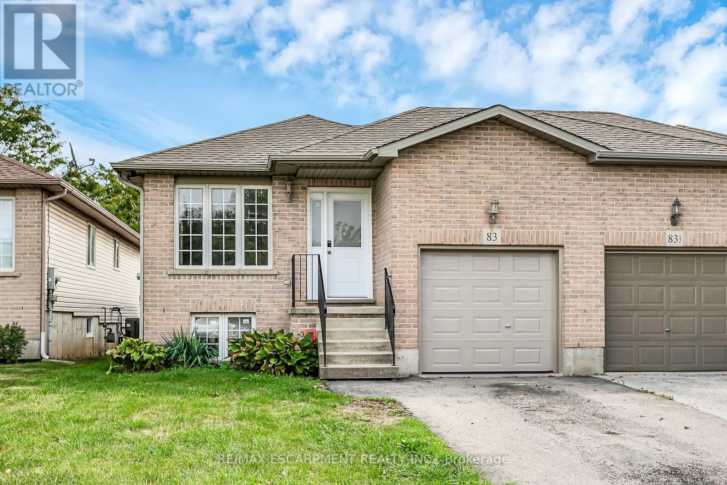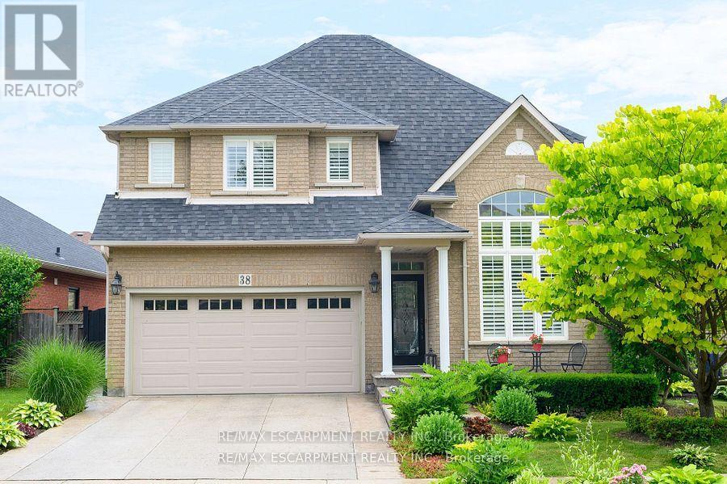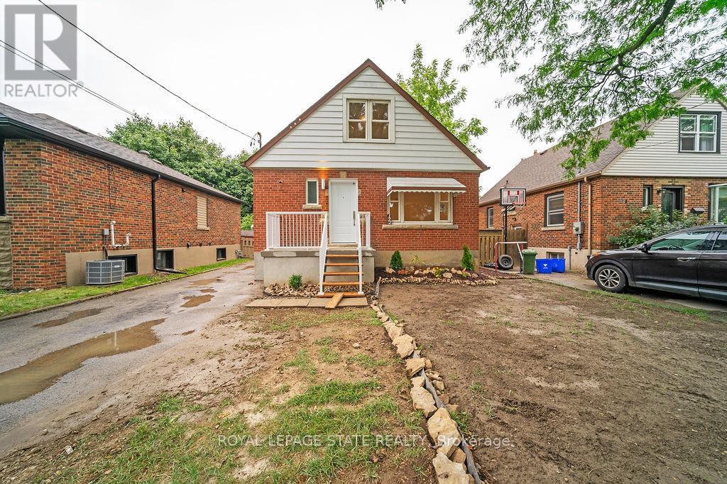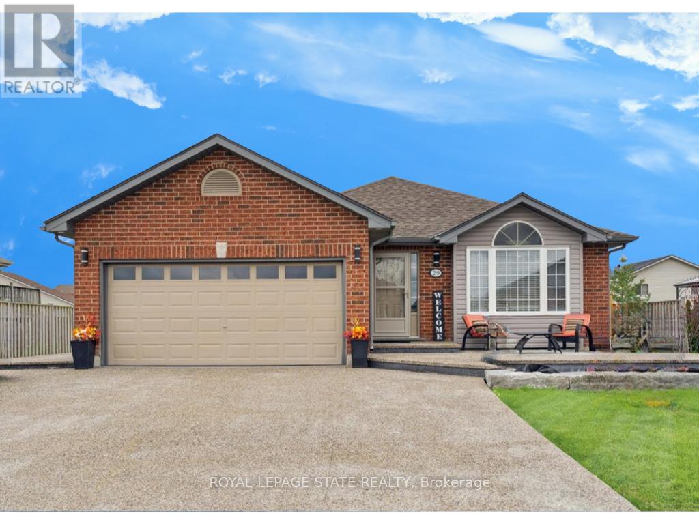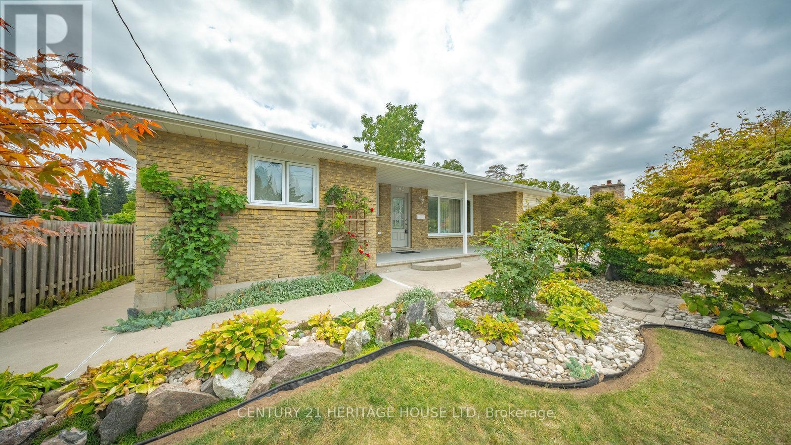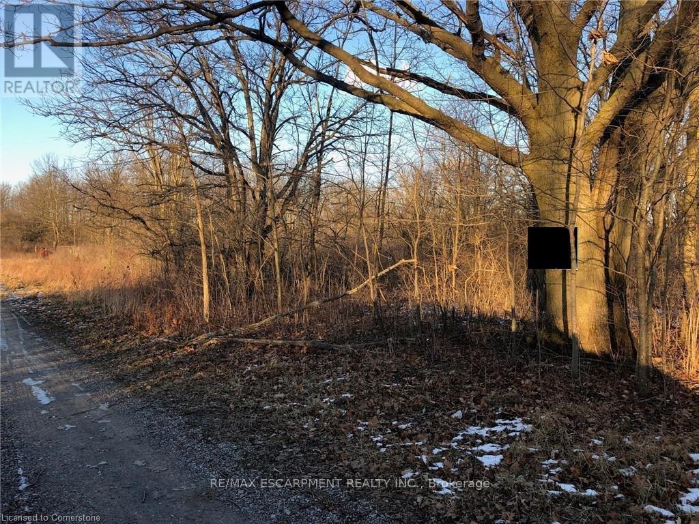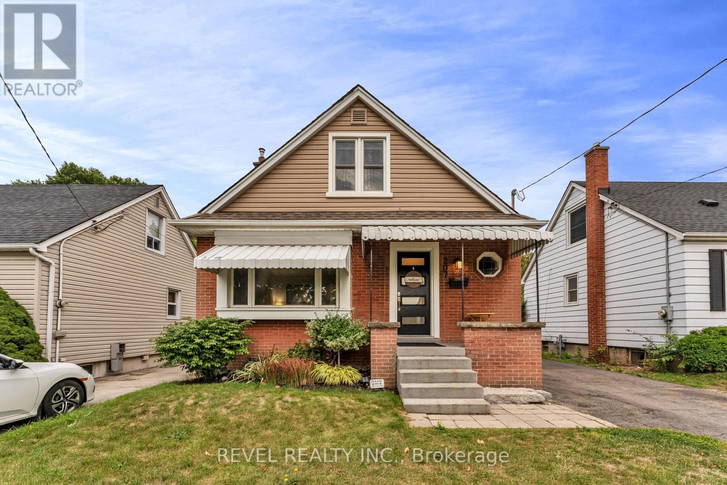Main - 92 Creighton Drive
Loyalist, Ontario
Charming Detached Bungalow for lease - 2 bed, 2 bath - Odessa, ON. Welcome to this bright and spacious detached bungalow, perfectly situated in the heart of Odessa. Offering 2 generous bedrooms and 2 full bathrooms, this home is ideal for small families, professionals, or retirees looking for comfort and convenience. The open-concept layout features a functional kitchen, inviting living space, and plenty of natural light throughout. Enjoy the ease of single-level living with modern finished and well maintained interiors. Located close to the schools, parks, shopping, and everyday amenities, with easy access to highway 401 for a quick commute to Kingston or Napanee. Only Main floor for lease. (id:60365)
43 Watermill Street
Kitchener, Ontario
Experience upscale living in Doon South, Kitchener! This stunning Mattamy-built detached home boasts a thoughtfully designed layout with separate living and family rooms, ideal for hosting and everyday comfort. The modern open-concept kitchen showcases granite countertops, a breakfast area, and a walkout to a generous backyard perfect for outdoor gatherings. Spacious bedrooms, including a primary suite with a walk-in closet and private ensuite. A versatile loft can easily be converted into a 4th bedroom. Additional features include second-floor laundry, pot lights. Conveniently located near Hwy 401, top schools, shopping, and everyday amenities. (id:60365)
152 Ottawa Avenue
South River, Ontario
Set on an oversized 132"x132" double lot with a horseshoe driveway, 152 Ottawa Avenue delivers the rare combination of in town convenience and country sized yard. This bungalow offers roughly 1,400 sq ft of finished space, two main floor bedrooms (with floor plan flexibility to create a third) plus a separately entranced finished basement that hosts a guest bedroom, large rec room and 3pc bath ideal for teens, in laws or rental potential. A large shed supplements the garage for extra storage, and an installed power stair chair ensures everyone can enjoy both levels of the home. Recent updates include a metal roof on the house, shingles on the detached garage (5yrs), two pressure treated decks (5yrs), energy efficient vinyl windows (3yrs) and a newer insulated garage door. The home has both gas heating augmented with electric baseboards, municipal water, a septic system pumped in May 2025, and a 200 amp breaker panel. Close to downtown amenities, the beach and highway access, this property is ready for you to move in and enjoy. (id:60365)
6 - 42 Hilltop Drive
Cambridge, Ontario
This bright, renovated 2-bedroom sits on the second floor of a quiet, well-kept nine-plex and is filled with natural light from large windows. Refinished hardwoods anchor a generous living/dining area, while the eat-in kitchen offers plenty of cabinet and prep space - fridge and stove included. The building features secure entry with intercom and camera coverage, on-site laundry, and one included parking space. Heat and water are covered. Transit is right outside, a mini-mart is a short walk away, and you're only minutes from downtown, groceries, parks, and Conestoga College. Clean, comfortable, and move-in ready in a super-convenient location. (id:60365)
5 Macdonald Crescent
Brantford, Ontario
Welcome to this beautifully maintained side-split detached home located in the sought-after Mayfair neighbourhood! This spacious 3+1 bedroom residence offers exceptional curb appeal and a functional open-concept layout designed for comfortable family living. Step inside to find a formal living and dining area filled with natural light, and a large eat-in kitchen complete with a breakfast bar perfect for everyday meals or entertaining. The expansive great room is ideal for casual hangouts, cozy movie nights, or relaxing by the fireplace with your favourite book.Upstairs, youll find three sizeable bedrooms, including a primary suite featuring a newly renovated 5-piece ensuite bathroom (2024). The lower level offers a versatile additional room that can be used as a fourth bedroom, home office, or guest space. Enjoy summer days in the beautifully landscaped backyard with gas connection for bbq, a private deck ideal for BBQs or morning coffee. Right side of backyard fence (2023). Located in a family-friendly community close to parks, schools, shopping, a golf course, and with convenient highway access, this is a home that truly has it all.Dont miss your chance to live in one of Brantfords most desirable neighbourhoods! All windows and doors (2023). s/s fridge, s/s stove, s/s microwave hood vent (2025), s/s diswasher, washer (2021), dryer, window coverings - Levolor electric blinds front main floor window and backyard door (2023), ELF's, water softner (2025), AC/furnace heat pump (2023) (id:60365)
83 Marion Street
Hamilton, Ontario
Welcome to 83 Marion Street located on a quiet court in Mount Hope! This semi-detached raised ranch is only connected at the garage, offering extra privacy. Featuring 3 spacious bedrooms, the primary suite includes sliding door access to a newer deck overlooking the fully fenced backyard. The main floor has been updated with modern flooring throughout, while the lower level boasts large windows that fill the space with natural light and provide endless potential for future living space. Complete with a single car garage, this home is set in a family-friendly neighbourhood close to schools and just 6 minutes to Upper James/Rymal and all amenities. (id:60365)
38 Sunbeam Drive
Hamilton, Ontario
Meticulously maintained 4 -bedroom home in a desirable West Mountain location. This elegant residence features gleaming hardwood floors, vaulted ceilings with crown molding, and sun-filled principal rooms. The upgraded kitchen and spacious dinette overlook a professionally landscaped backyard with a patio, perfect for entertaining. French doors, California shutters, stylish light fixtures, and a natural gas fireplace add warmth and character throughout. Enjoy a stunning glass entry door, double garage with concrete driveway, and lush front and rear yard landscaping. Major updates include the roof, furnace, central air, plumbing, and appliances all within the last 5 years. This stunning home is truly move-in ready. (id:60365)
Unit 1 - 172 East 34th Street
Hamilton, Ontario
3-Bedroom Mountain Home for Rent Bright and updated 3-bedroom, 2-bath unit in a prime Hamilton Mountain location. Features a modern kitchen with quartz counters and stainless steel appliances. One bedroom on the main floor with full bathroom with 2 more bedrooms upstairs with a second full bath. Private backyard with deck and parking for 2 vehicles. Tenant pays own hydro and 60% of gas and water. Close to Concession Street, schools, hospital, and with quick access to the Linc, Red Hill, 403 & QEW. (id:60365)
29 Mapleview Drive
Haldimand, Ontario
Welcome to 29 Mapleview Drive in Hagersville! Located in a family-friendly neighbourhood, this stylish bungalow offers the perfect blend of comfort and modern living. The bright, open-concept main floor offers two spacious bedrooms, with two additional bedrooms in the fully finished lower levelproviding plenty of space for growing families or multi-functional living. The basement offers incredible flexibility, complete with its own separate entrance through the garageperfect for creating an in-law suite or rental unit. Whether you envision a cozy home theatre, guest space, or income-generating suite, the layout is ready for your vision. With three full bathrooms, theres plenty of room for everyone. Pot lights add a contemporary touch, while the new exposed concrete driveway and backyard boost curb appeal and offer low-maintenance outdoor living. Located close to schools, parks, trails, golf, transit, amenities, and highwaysthis home is as practical as it is inviting. A true gem in a welcoming community, ready for you to move in and make it your own. (id:60365)
162 Victoria Street
Norfolk, Ontario
Lovely brick bungalow in Simcoe. Welcome home to this 3+1 bedroom, 1 bath home. Main level has a bright living area with hardwood floors, large eat-in kitchen with custom cabinets, ample counter space, quartz countertops, and lots of light. Three nice size bedrooms are on this level along with a four piece bathroom. There is access from this level to the backyard. Lower level offers a recreation room, fourth bedroom and another room perfect for an office/ playroom etc. This home offers beautifully maintained front gardens, attached garage and concrete driveway. Easy living located close to parks, schools, golf, stores, restaurants and amenities. (id:60365)
Lot 11 Hald-Dunn Townline Road
Haldimand, Ontario
6 Acre country paradise located at the end of the travelled portion of a country road, just a 10 minute commute to Binbrook/Cayuga /Dunnville. Mature treed property surrounded by Bush and farmland provides a private setting. The subject property is regulated by the NPCA, on a mud road. (id:60365)
207 Auburn Avenue
Hamilton, Ontario
**Purpose built 3 bedroom, main floor dining room can be converted back to bedroom** Welcome to this charming 1.5-story all-brick home in Hamiltons lower east end,perfectly situated close to bus routes, major highways, and schools. Thoughtfully updated over the years, this home combines timeless character with modern comfort.The main bathroom was fully renovated in 2019, while the backyard was transformedin 2020 with professional grading, a French drain, armour stone retaining wall, new fencing, and an inviting two-tier deck thats perfect for gatherings andentertaining. New Maytag washer/dryer 2024, new fridge 2023. A spacious shed was added in 2022 for extra storage, and in 2023 thehome received significant updates including re-insulated attic space, a new furnaceheat exchanger, and new front and rear entry doors. Energy-efficient windows wereinstalled upstairs, luxury vinyl flooring was added in the kitchen and along thebasement stairs, and a new basement closet was created for convenient storage. Thefully finished basement with a separate entrance offers endless possibilities,whether as a future unit, private retreat, or flexible living space. With its prime location , thoughtful upgrades, and classic curb appeal, this move-in ready home is the perfect blend of style, function, and comfort. (id:60365)

