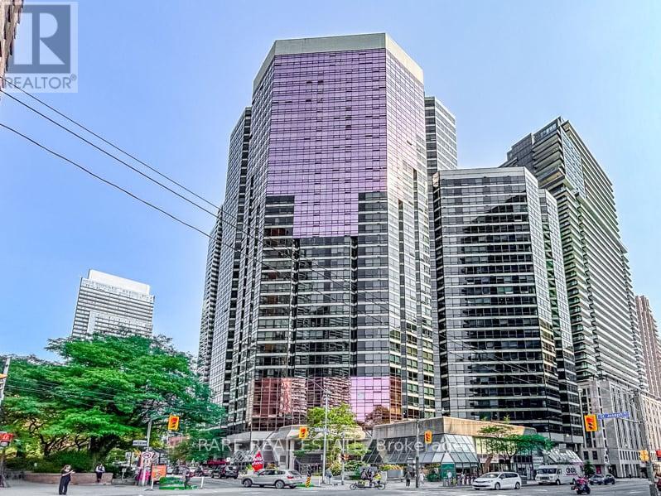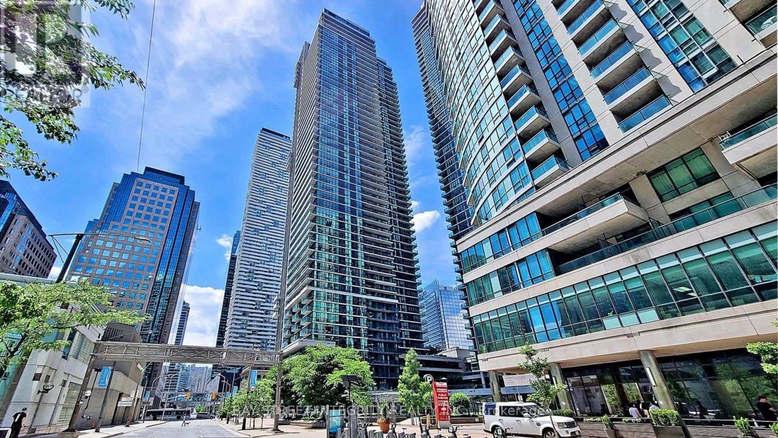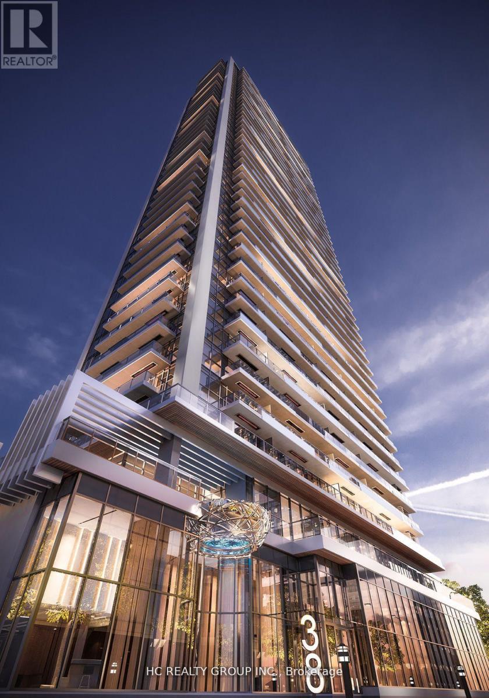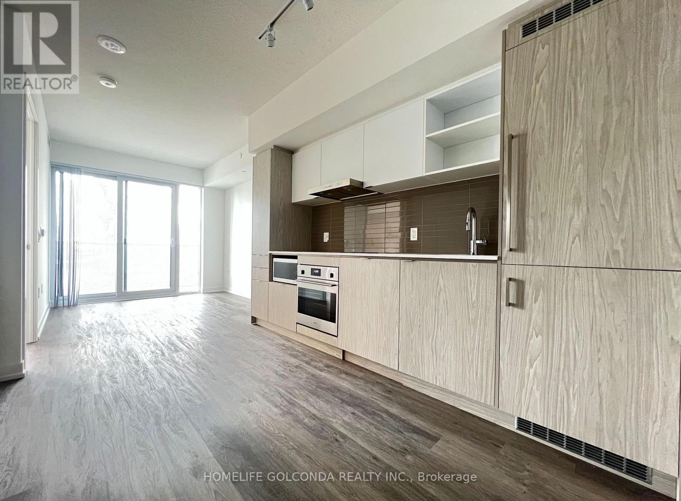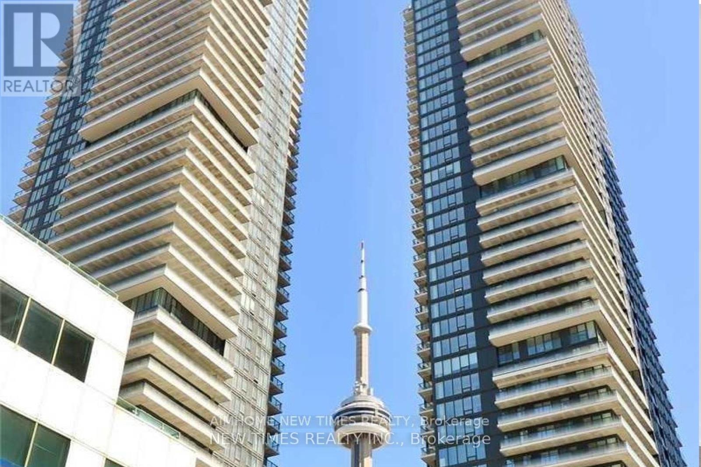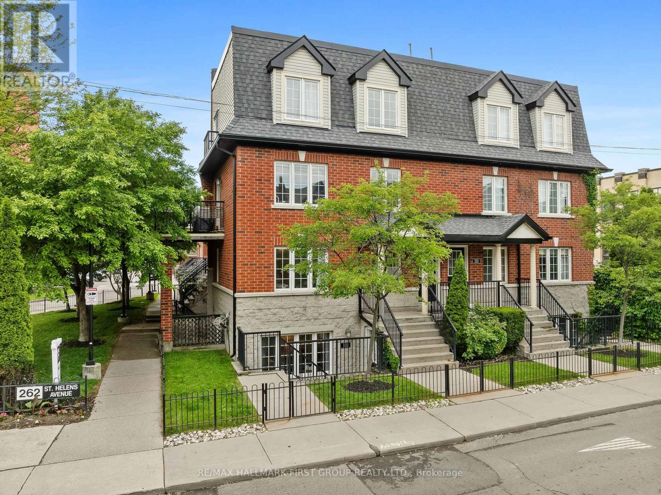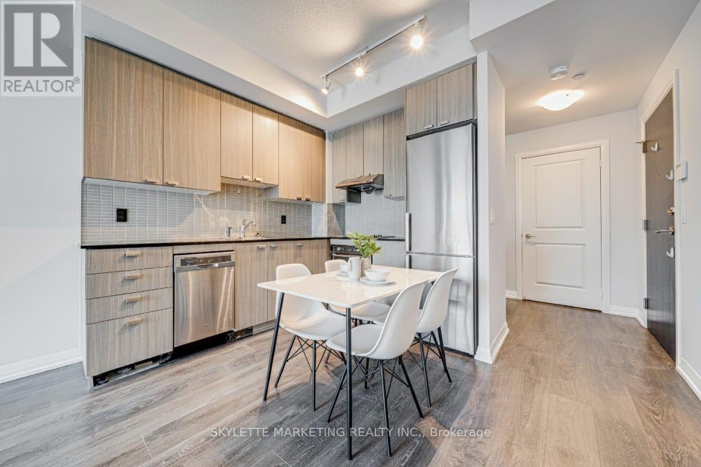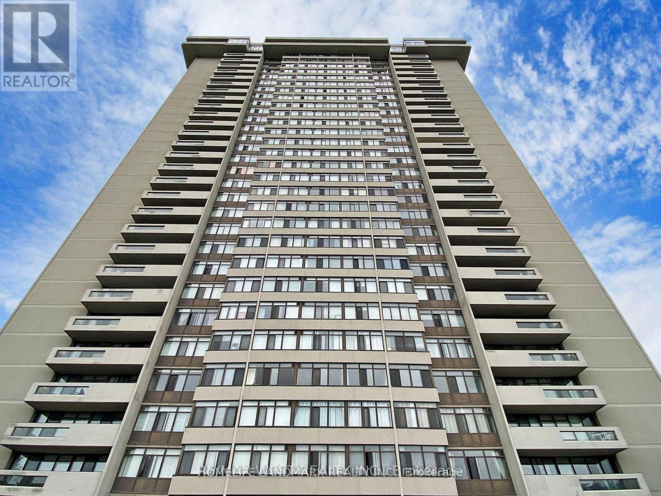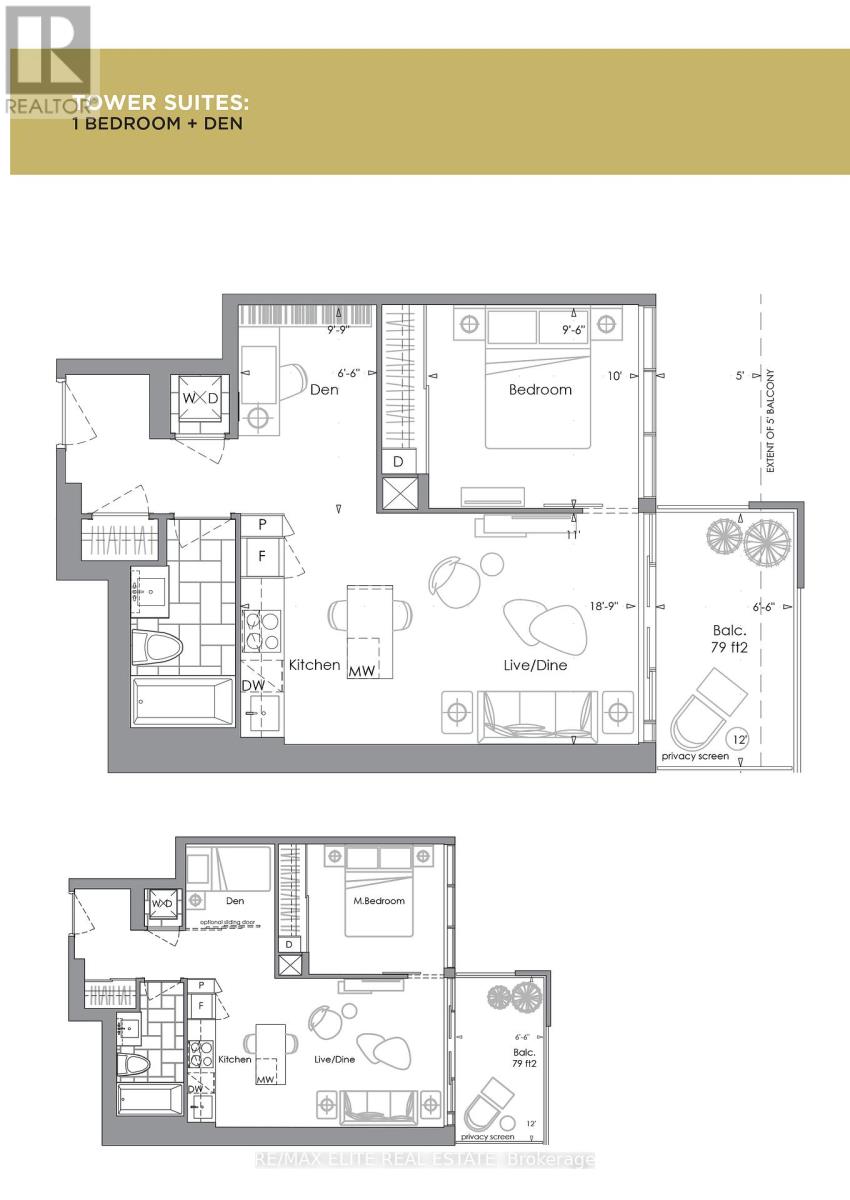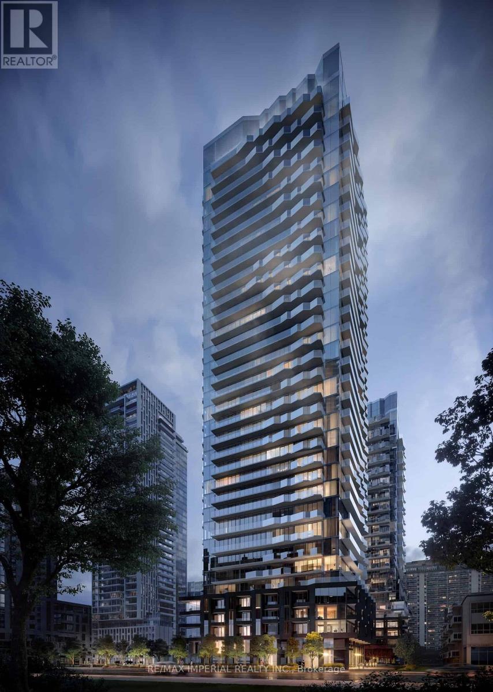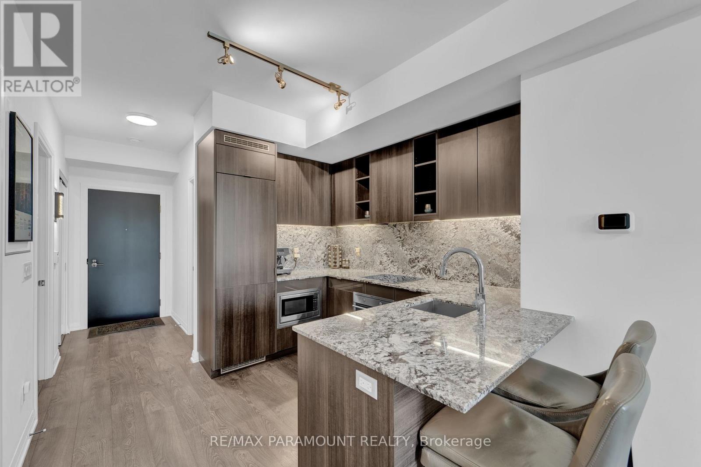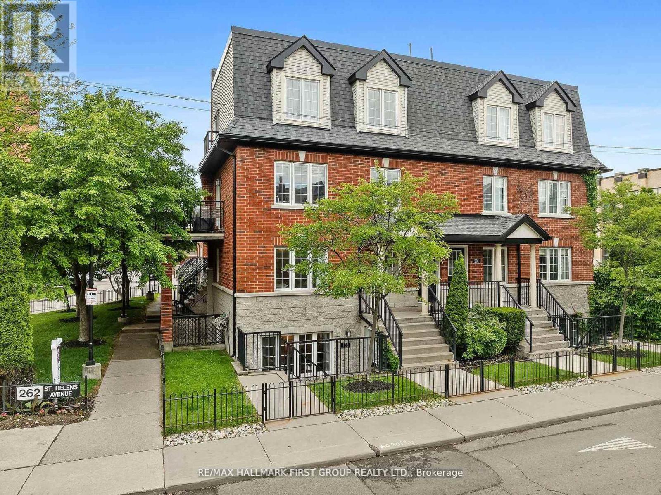310 - 1001 Bay Street
Toronto, Ontario
Welcome Home To The Most Iconic Building On The Bay Street Corridor - 1001 Bay St Overlooking St.Basil's Church & Park Make This One Of The Highest In Demand Neighbourhoods in Toronto. The unit features an open-concept living area, large windows allowing plenty of natural light, and a private balcony with scenic views. The kitchen is equipped with sleek appliances, and the bedroom is spacious with ample closet space and ensuite entry to the 4pc Bathroom. Located in a well-maintained building, it offers both comfort and convenience. Truly exceptional amenities and building features include 24hr security/concierge, 2 level gym, indoor pool, sauna, whirlpool, squash court, basketball half court, billiard room, library, roof top terrace for hosting BBQ's, guest suites & visitor parking. Internet & Cable TV Included. Come View This Unit Today As It Won't Last Long!! (id:60365)
2609 - 33 Bay Street
Toronto, Ontario
Opportunity to live in luxurious condo with gorgeous south lake view from bedroom and living room. 577 Sq Ft + 105 Sq Ft Balcony, five star amenities, and Pinnacle Club. Walking distance to all amenities, financial district, Acc, Go Bus, Union Station, Lake, Shopping. Great location in the heart of downtown Toronto. Indoor pool, business centre, gym, tennis court, squash court, child play area, party room and much more.It features 9'ceiling, expansive windows, stainless steel appliances and new washer and dryer. Newly changed Vinyl flooring across the unit. The furnished condo offers a ready to move in condition. One underground parking is included.It offers one year free home internet as well. *Photos were taken before the current tenant moved in. (id:60365)
3609 - 38 Widmer Street
Toronto, Ontario
Do Not Miss Your Chance To Move Into This 1-Year New & Much Anticipated Signature Condo Residence Located In The Heart Of The Entertainment District, Close To All Amenities! High-demand Area W/Amazing Neighbours. High-end Features & Finishes. Real Bright, Practical Layout, No Wasted Space. Floor To Ceiling Windows With Sun-filled. Laminate Flooring Throughout Entire Unit. Open Concept Gourmet Kitchen With B/I S/S Integrated Sophisticated Appliances, Quartz Countertop & Large Format Marble Backsplash. Good Size Bedroom & Marble Surround Contemporary Full Bathroom. Designer Cabinetry & Customized Closet. Large Balcony With Radiant Ceiling Heater & City View. 5 Star Unbeatable Comprehensive Building Amenities, 100% Wi-Fi Connectivity & So Much More! Coveted Location, Everything Available Within Walking Distance! It Will Make Your Life Enjoyable & Convenient! A Must See! You Will Fall In Love With This Home! (id:60365)
1815 - 55 Cooper Street
Toronto, Ontario
Bright 1 Bedroom 1 Full Bathroom,. Open Concept Kitchen Living Room - Ensuite Laundry, Stainless Steel Kitchen Appliances Included. The City Nestled On Toronto's Waterfront, Sugar Wharf Condominiums Is Everything You've Been Dreaming Of. 466 Sqft+ 109 Sqft Balcony. Overview Ontario Lake. Steps To Union Station, Ttc, Sugar Beach, Farmboy, Lcbo, St. Lawrence Market, George Brown College, Financial And Entertainment Districts. Student Welcome. (id:60365)
4601 - 125 Blue Jays Way
Toronto, Ontario
Four Years New Luxury 1 Bedroom + Large Den, Den can be a second bedroom, the best one plus den layout on in the building. Stunning City & Lake Views. Bright & Spacious. Modern Kitchen Cabinetry With B/I Appliance. Extensive Amenities. Rooftop Garden. Heart Of Entertainment District. Steps To The Underground P.A.T.H. Steps From Best Dining, Shopping, Arts Centers/Theaters, Hospitals & Universities. King Streetcar At Your Door & Right Next To St-Andrews Subway Line. (id:60365)
2 - 262 St. Helen's Avenue
Toronto, Ontario
Finding a rental has never been so easy or looked this good. 262 St. Helens Avenue, in the coveted Dufferin Grove community, offers the perfect blend of condo convenience and home-like space. Just off vibrant Bloor St. West, this 2-storey, 3-bedroom, 2-bathroom home truly suits everyone. Unit 102 is incredibly spacious, and is ideally located near commuter lines, public transit, Pearson Airport, shops, schools, parks, and more. This stunning space is tucked into the city's core. A south-facing, spacious front patio creates great curb appeal. Inside, the freshly painted main level features trendy slate tile and hardwood throughout. The large living room is ideal for cozy nights in, book clubs, playdates, or socializing with friends before a night out in the big city. Around the corner, the kitchen and dining area combine quartz counters, modern finishes, and ample storage. Walk out to your second patio from the dining room perfect for summer days. A bright powder room and stacked washer/dryer complete the main floor. Upstairs, three beautifully designed bedrooms with hardwood floors, complementary tones, feature walls, and standout lighting await. The 4-piece bath is spa-worthy stunning tile, high-end fixtures, and room to unwind. With an owned parking spot just steps from your door, this home truly has it all. Get ready to fall in love. Tenant pays gas, hydro, HWT rental and internet/cable. Landlord covers condo fees and water. (id:60365)
412 - 50 Ann O'reilly Road
Toronto, Ontario
Welcome to the TRIO AT ATRIA! This Spacious, 1+ Den Unit has Seamless Laminate Floors w/ High 9 Ft Ceilings. Ample of Natural Light w/ Enlarged Windows. Open Concept Kitchen w/ Stainless Steel Appliances, Granite Countertop & a functional layout for the modern family. Parking and Locker Included. Just Minutes To Hwy 401/404 & DVP, Don Mills Subway Station, Fairview Mall, Schools, Parks & More! Building Amenities Include 24 Hr Concierge, Common Rooftop Deck, Fitness & Yoga Studio, Gym, Exercise Pool, Steam Room, Party Room. Building Amenities Include 24 Hr Concierge, Common Rooftop Deck, Fitness & Yoga Studio, Gym, Exercise Pool, Steam Room, Party Room. ***Disclaimer: Virtual Staging has been applied*** (id:60365)
1108 - 1555 Finch Avenue E
Toronto, Ontario
Luxury Tridel Building--Skymark 2***Spectacular 2+ 1 Bedrooms, 3 Bathroom, Open Balcony CornerUnit, Huge Ensuite Storage, Two Ensuite Bathrooms, A Huge Den ( come with window, door and closet) Can Be Used As A Third Bedroom,Study Room Or Family Room. Top To Bottom High End Renovated, All Inclusive Utility, 2 TandemParking Spot. 24-Hour Gatehouse Security, New Windows And Balcony Door, Maintenance CoversRogers High Speed Internet, Cable TV, Home Phone And All Utilities. Fabulous Amenities TennisCourts, Indoor & Outdoor Pools, Billiard Room, Media Room, Game Room, Gym, Sauna, SquashCourt, Beautiful Gardens With A Waterfall, Lounge Area, And Walking Trails. Walking DistanceTo TTC, Shopping Plaza, No-Frills, Banks, Restaurants, Next To 404 / DVP, 401, 407, HospitalAnd Seneca College. (id:60365)
3209 - 7 Grenville Street
Toronto, Ontario
Sunlit East-Facing 1B+Den (Optional as 2nd bedroom or home office) with keyless electronic door lock. Features 9-ft ceilings and a modern eat-in kitchen. Enjoy 7th-floor amenities: gym, yoga studio, dining area, lounge, and terrace. Relax in the 64th-floor lounge or the stunning 66th-floor infinity pool-your "island in the sky"! Steps to subway stations, U of T, Ryerson, restaurants, cafes, shops, grocery, and hospitals. Move-in ready-discover your new home today! (id:60365)
312s - 110 Broadway Avenue
Toronto, Ontario
Welcome to the Brand New, Never Lived-In 1 Bedroom Untitled Toronto Condo at Yonge & Eglinton. In collaboration with Pharrell Williams and Developed by Reserve Properties and Westdale Properties. Step into 578 sq ft of total spacious living space, Open-concept layout featuring floor-to-ceiling windows, Sleek modern finishes with East-Facing Balcony. Carpet Free Flooring, Custom Panel & Stainless Steel Appliances, Quartz Slab Countertop. Enjoy over 34,000 sq. ft. of Amenities, Including an Indoor/Outdoor pool and Spa, Basketball court, Gym and Yoga studio, Rooftop dining with barbecues and pizza ovens, Coworking lounges, and Private dining area... Mins Walk to the Yonge Street Subway, Yonge/Eglinton Centre with Cineplex, Loblaws, LCBO (id:60365)
418 - 101 Erskine Avenue
Toronto, Ontario
Rare 741 sq ft. 1+1 layout with two complete bathrooms, and fully-upgraded, chef-inspired kitchen with ample granite counter space and matching backsplash. This Tridel-built luxury residence has a fully enclosed den that has the versatility of a secondary bedroom, home office, or personal sanctuary. The upgraded kitchen is designed to impress with granite countertops, a matching backsplash, premium built-in appliances, and elegant under-cabinet lighting. A rare find in condo living, the generous counter space is ideal for both everyday living and entertaining. Soaring smooth-finish ceilings paired with upgraded dimmable smart LED lighting create an open and airy atmosphere by day and a warm, refined ambiance by night. Floor-to-ceiling windows invite abundant natural light, complemented by pull-down blackout shades for the ultimate in comfort and privacy. The spacious primary suite comfortably fits a king-sized bed and features a walk-in closet and direct access to a modern ensuite bathroom. Meticulously maintained by its original owners and freshly painted, this residence offers true move-in-ready luxury. The unit also features an ensuite laundry. An added convenience is the storage locker, located on the same floor just steps from your door. Residents enjoy access to world-class amenities, including a 24-hour concierge, a large fitness/gym area with a separate yoga studio, an infinity pool, saunas, billiards lounge, theatre room, stylish party spaces, guest suites, free overnight visitor parking, and a resort-inspired garden terrace complete with cabanas and Napoleon BBQs. All of this within walking distance to the TTC subway, the upcoming LRT, renowned schools, fine dining, premium shopping, and vibrant city life, an address that embodies both elegance and convenience. This unit must be visited in person to truly appreciate the space, the finishes and the uniqueness. Secure underground parking spots available for rent. (id:60365)
102 - 262 St. Helens Avenue
Toronto, Ontario
Homeownership has never been so easy or looked this good. 262 St. Helens Avenue, in the coveted Dufferin Grove community, offers the perfect blend of condo convenience and home-like space. Just off vibrant Bloor St. West, this 2-storey, 3-bedroom, 2-bathroom home truly suits everyone. Unit 102 is incredibly spacious, and is ideally located near commuter lines, public transit, Pearson Airport, shops, schools, parks, and more. This stunning space is tucked into the city's core. A south-facing, spacious front patio creates great curb appeal. Inside, the freshly painted main level features trendy slate tile and hardwood throughout. The large living room is ideal for cozy nights in, book clubs, playdates, or socializing with friends before a night out in the big city. Around the corner, the kitchen and dining area combine quartz counters, modern finishes, and ample storage. Walk out to your second patio from the dining room perfect for summer days. A bright powder room and stacked washer/dryer complete the main floor. Upstairs, three beautifully designed bedrooms with hardwood floors, complementary tones, feature walls, and standout lighting await. The 4-piece bath is spa-worthy stunning tile, high-end fixtures, and room to unwind. With an owned parking spot just steps from your door, this home truly has it all. Get ready to fall in love. (id:60365)

