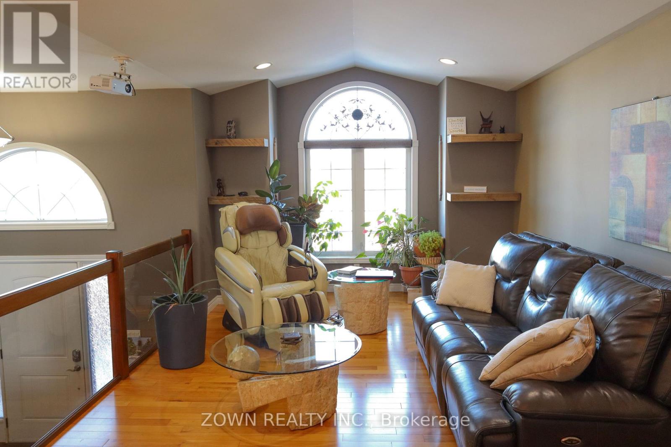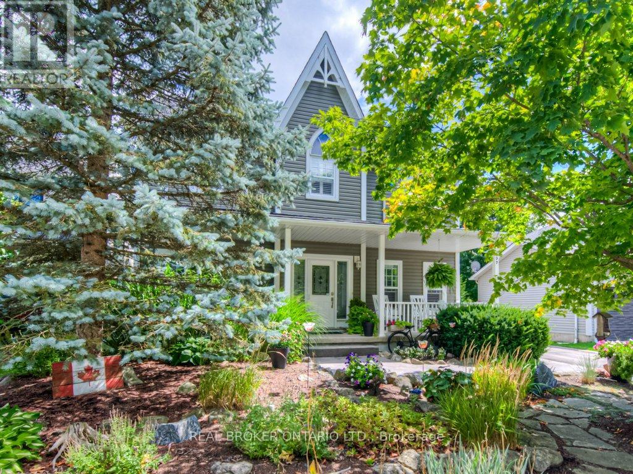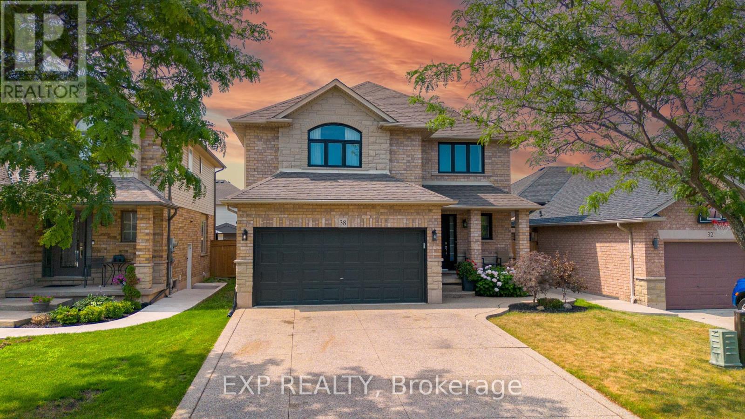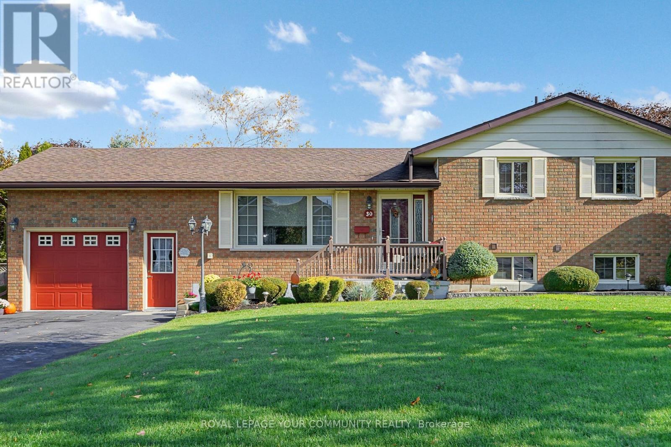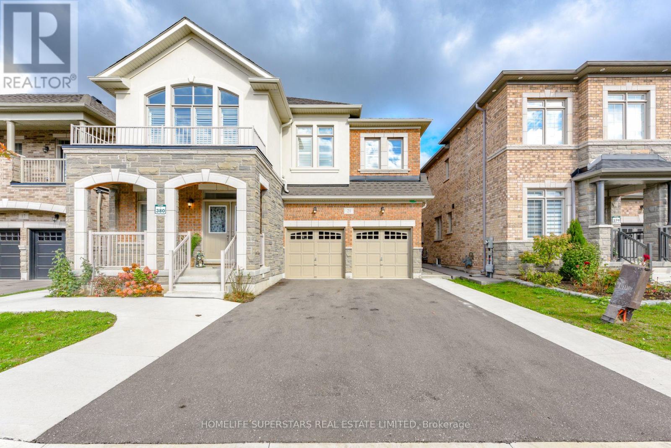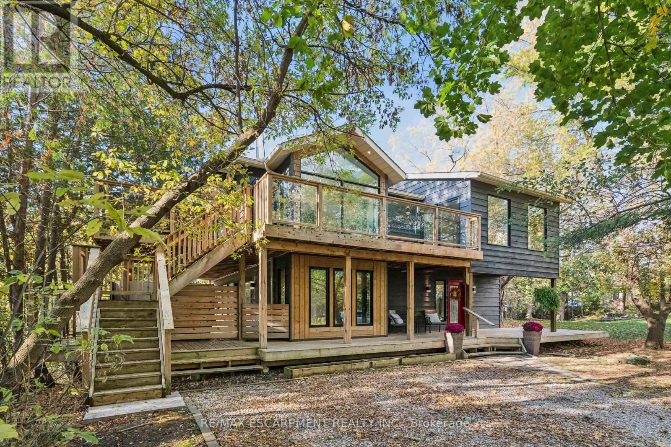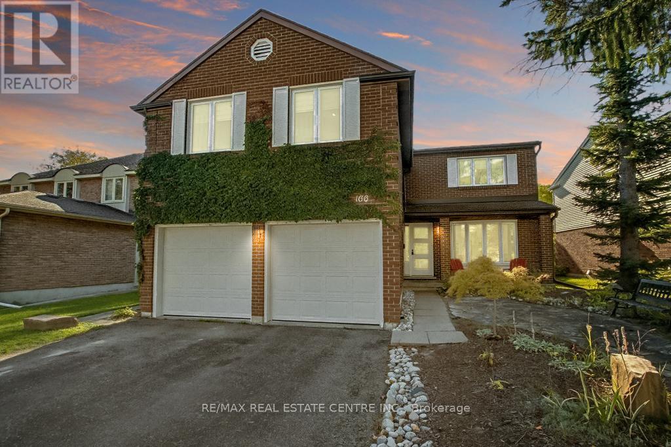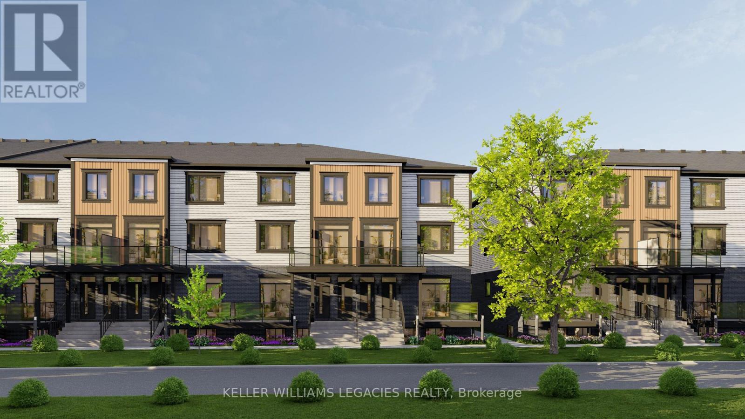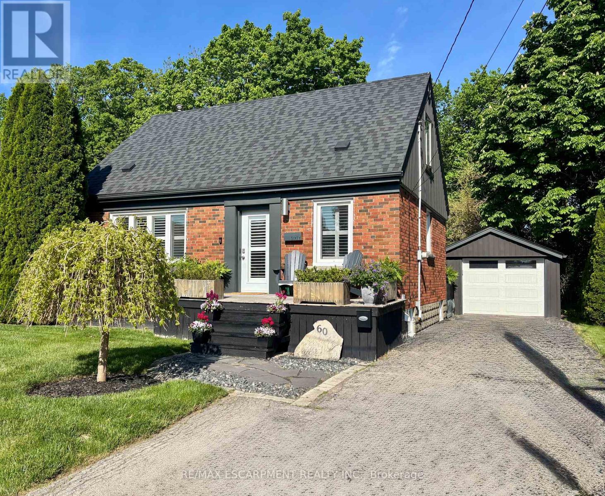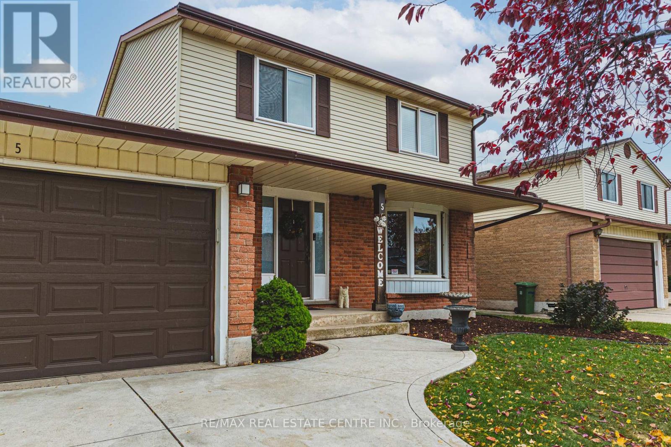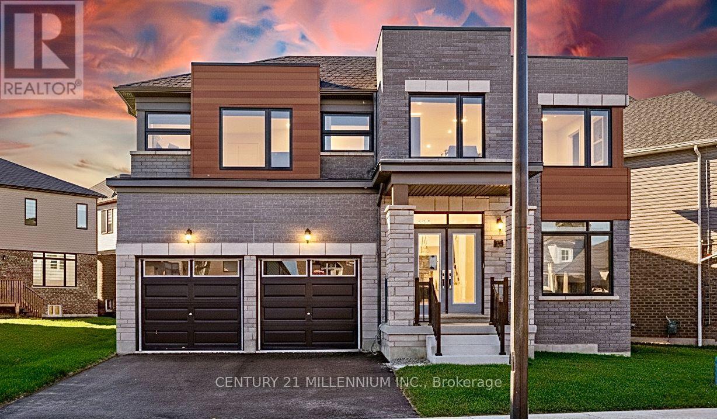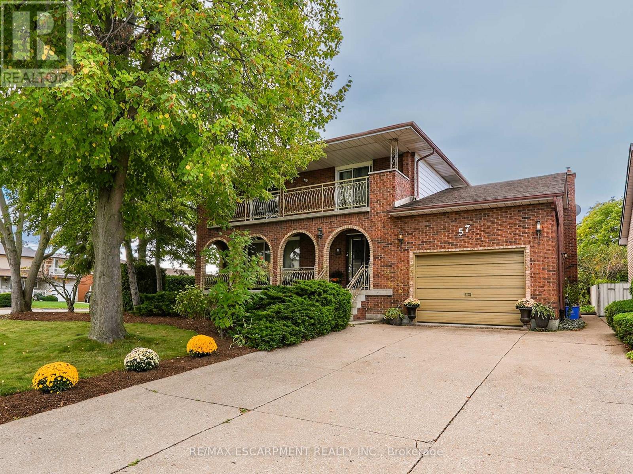1433 Girard Drive
Lakeshore, Ontario
Come check out this amazing home in Emeryville ,5 bedrooms ,2 bathrooms ,fully finished basement ,neutral colors ,landscaped ,inground kidney shaped salt pool (5 year old liner) ,heated with gazebo overlooking the pool. Location of this home is on Lakeshore Discovery/St. Anne high school district (with another school that is being built at the end of street) ,priced to sell quickly ,come make great memories here and call this place your own today ,will not disappoint ,awesome neighbors ,will not last long. (id:60365)
177 Old Maple Boulevard
Guelph/eramosa, Ontario
Fronting onto a charming treed boulevard and backing onto peaceful natural surroundings and open farmer's fields, this home offers the perfect blend of privacy and community. Step inside to find a spacious open-concept layout designed for everyday living and entertaining. The eat-in kitchen flows seamlessly into the family room, while a cozy front living area can double as a private home office with the convenience of hidden pocket doors. A formal dining room with a butler's prep area adds an elegant touch, and the large mudroom with inside access to the double-car garage keeps life organized and functional. Upstairs, you'll find three generously sized bedrooms plus a luxurious primary suite featuring a spa-like ensuite retreat. The fully finished basement provides even more living space with room for a home gym, office, recreation area, and a full bathroom-plenty of space for the whole family. Outside, your private backyard is a true oasis-perfect for hosting family gatherings, entertaining friends, or simply relaxing around the firepit. Beyond your front door, enjoy everything Rockwood has to offer. Explore the stunning Rockwood Conservation Area, take advantage of local parks, the community center with splash pad, skate park, ball diamonds, walking trails, and even a dog park. With an easy commute to the 401, just 10 minutes to the Acton GO Station, and 15 minutes into Guelph, this location truly has it all. This is more than a home-it's a lifestyle in the heart of Rockwood. (id:60365)
38 Sonoma Lane
Hamilton, Ontario
Welcome to 38 Sonoma Lane - a stunning, fully modernized home that blends luxury, comfort, and thoughtful design in the heart of Stoney Creek. From the moment you step inside, you'll be greeted by sleek finishes, open-concept living spaces, and an abundance of natural light. The beautifully updated interior features heated bathroom floors for year-round comfort and a thermostatic shower in the primary ensuite, creating a true spa-like retreat. With three walk-in closets, storage and organization are effortless throughout the home. Every detail has been carefully curated to offer a modern lifestyle - from the high-end finishes to the contemporary fixtures that define each room. Perfectly located close to amenities, parks, and highway access, this home is ideal for those seeking both style and convenience. Move-in ready and effortlessly elegant, 38 Sonoma Lane is where modern living meets everyday luxury. (id:60365)
30 Grant Drive
Kawartha Lakes, Ontario
Discover true peace of mind & pride of ownership in this immaculate, move-in ready all-brick side-split, lovingly maintained by its original owners for over 35 years. A true example of exceptional care & maintenance, every detail has been attended to - no deferred maintenance, no corners cut, allowing you to buy with confidence. One of the home's standout features is its premium window system, covered by a lifetime transferable guarantee. This remarkable assurance adds lasting value & demonstrates the level of quality & foresight invested in this home's upkeep. Enjoy additional peace of mind with recent upgrades including a 200-amp electrical panel (2025), electric hot water heater (2024), kitchen appliances (2023), energy-efficient wall-mounted heat pumps in the primary bedroom (2021) & living room (2025). Shingles & eaves (2015) feature Green Shield protection, while R40 insulation enhances comfort & efficiency. Inside, you'll find 3+1 bedrooms & 2 full baths, offering flexible living for families or multi-generational needs. The main level features gleaming hardwood floors, custom window coverings & abundant natural light. The spacious kitchen with solid wood cabinetry and full pantry flow seamlessly into the dining area, perfect for family gatherings. The lower level includes a cozy family room, versatile office/den and a convenient laundry room/washroom combination. The basement provides generous storage & a work area for hobbies & projects. Outside, enjoy a beautifully landscaped, fenced yard featuring handcrafted woodwork maintained to perfection and an insulated workshop with hydro! Located in a quiet, family-friendly neighborhood with Bell Fibe internet, & walking distance to the Oakwood Community Centre. Only 15 mins to shopping & hospital, 45 mins to Hwy 407 this rare original-owner home with lifetime-guaranteed windows, recent upgrades, & spotless upkeep offers the perfect blend of tranquility, quality, & confidence. Move in & enjoy true peace of mind. (id:60365)
21 Cattail Crescent
Hamilton, Ontario
Step inside this beautifully updated detached family home, where every detail speaks of comfort, style, and smart living. With 5 spacious bedrooms, a basement unit, and a personal suite, each with its own private entrance, this home offers not just space but opportunity, flexibility, and the potential for steady rental income. Spread across nearly 5,000 sq. ft., this less than3-year old masterpiece is adorned with sparkling chandeliers, central vacuum and thoughtful finishes that elevate everyday living. The double garage, extended concrete driveway, and multiple entryways add convenience and character.Tucked away on a very quiet street with no sidewalk, you'll love the calm, extra parking, and peaceful vibe. The open backyard offers unmatched privacy. Surrounded by parks, top rated schools, and scenic trails, brand new school construction starting just on the corner of the street. yet just minutes to IKEA, Costco, Walmart, and major highways (403 & 407).This is more than just a home it's the lifestyle you've been waiting for. Some pictures are virtually staged. (id:60365)
118 Old Quarry Road
Guelph/eramosa, Ontario
OVERLOOKS ROCKWOOD CONSERVATON! CHALET STYLE HOME! OFF THE BEATEN PATH! Tucked away off a quiet road and overlooking the forested beauty of Rockwood Conservation Area, 118 Old Quarry Road offers refined, nature-connected living with modern design sensibility. Step inside to the entry-level where you'll find two serene bedrooms, a cozy family room with a wood-burning fireplace, and a well-appointed laundry area - all oriented for peace and privacy. This level walks out to a deck with glass panels and a hot tub, offering unobstructed views of the conservation area just beyond your backyard. Ascend to the upper level, where form meets function in a bright, open-concept kitchen, dining, and living space. Here, floor-to-ceiling windows stretch wall to wall, drawing in light and framing the lush surroundings. A second wood-burning fireplace adds a modern warmth to the minimalist aesthetic, while the walkout deck continues the flow between indoors and out. Also on this level: two additional bedrooms, and a spa-inspired 4-piece bath with a soaker tub and separate glass shower, all renovated in 2019 alongside the new kitchen, flooring, decks, and bathrooms. Outdoors, enjoy detached one-car garage and parking for four. The included stainless-steel appliances and on-demand water heater round out this stylish yet sustainable offering. Set against the backdrop of hiking, kayaking, and camping at Rockwood Conservation, yet just 25 minutes to the 401 and minutes to Guelph or Acton GO, this is where lifestyle and location align. (id:60365)
166 Westvale Drive
Waterloo, Ontario
Welcome to this stunning 4-bedroom, 4-bathroom home, completely reimagined with high-quality construction and modern design. Offering an impressive approx 3400 square feet of finished living space, this home seamlessly blends comfort, style, and functionality. The main floor features a chefs dream kitchen with a large island and striking quartz waterfall countertop, complemented by newer appliances and an open-concept layout that's perfect for both everyday living and entertaining. A soaring foyer welcomes you into spacious living and dining areas, with a cozy gas fireplace that adds warmth and charm to the space. Upstairs, you'll find generously sized bedrooms along with an additional family living room an ideal spot for a kids play area, media lounge, or quiet retreat that offers even more versatility for a growing household. The fully finished basement includes a large recreation room and a private in-law suite with its own wet bar and bedroom, making it perfect for multi-generational living, guests, or additional rental income potential. Recent upgrades include a new water softener installed in 2022, updated eavestroughs in 2024, and new basement windows/window wells added the same year. New kitchen appliances (2022). Located in a fantastic neighborhood close to scenic trails, shopping, and a wide range of amenities, this beautifully updated home is truly move-in ready and designed to suit the needs of modern living. (id:60365)
14 - 21 Meadowlily Road N
London East, Ontario
To Be Built - CLOSING End of 2026/2027 - Welcome to Meadowlily Grove, Fully upgraded Spacious townhomes Brought to you by Award Winning Builder Royal Premier Homes, London's only park-fronting stacked townhome community, where modern design meets natural serenity. An Excellent Opportunity for First-Time Buyers and Investors! Limited Units Available-This price is available only to those who qualify as first-time home buyers. Disclaimer: This Sage model (ground-level middle unit) has Living, Dining and Ground level room with full wahroom and 2 bedroom at lower level. This model showcases over $40,000 in premium builder upgrades, featuring an open-concept layout with three full bathrooms, ~9 ft ceilings, and a designer kitchen with quartz countertops, soft-closing cabinetry, LED valence lighting, and premium fixtures. Upgraded finishes include hand-smoothened ceilings, custom-stained stairs with black iron spindles, matte black hardware, and premium black brick exterior detailing. Energy-efficient construction, HRV ventilation, and upgraded mechanical systems ensure long-term comfort and value. Enjoy beautifully landscaped surroundings with a fully sodded site, entrance pathway lighting, and community amenity space. One designated parking space is included, along with visitor parking and a convenient LTC bus stop located beside Meadowlily Rd N. Choose from a selection of stunning models including the Willow (3 Bed Corner Ground Level), Aspen (3 Bed Corner Upper Level), and Juniper (3 Bed (includes Interior room) Upper Level) - all offering exceptional layouts, stylish interiors, and unmatched affordability. Experience The Pinnacle of Luxe Living with thoughtfully designed, expertly crafted, and built for life homes.(Renderings, virtual staging, and photos are artists concept only. Actual finishes, layouts, and specifications may differ without notice.) (id:60365)
60 Galbraith Drive
Hamilton, Ontario
Situated in one of Hamilton's most desirable neighbourhoods, this captivating 1.5-storey residence seamlessly combines charm, comfort, and practicality. Set on a generous 49 x 99 ft. lot, the home backs onto a tranquil ravine, offering a rare and peaceful natural retreat right in your backyard. Boasting approximately 1,100 square feet of well-appointed living space, this home features 3+1 spacious bedrooms and 2.5 bathrooms ideal for growing families or those who value both functionality and flexibility. The thoughtfully designed layout maximizes every square foot, creating a warm and inviting atmosphere perfect for everyday living and entertaining alike. Enjoy the serenity of nature with stunning ravine views, all while being just moments away from top-rated schools, scenic parks, and a wealth of essential amenities. Whether starting a family, downsizing, or investing in a prime location, this unique property presents an exceptional opportunity in one of Hamilton's most sought-after communities. A true gem that blends natural beauty with urban convenience, don't miss your chance to make it yours. (id:60365)
5 Bing Crescent
Hamilton, Ontario
Welcome to this stunning two-story home located in the desirable Stoney Creek community. Featuring three spacious bedrooms and three and a half bathrooms, this property offers comfort and style for the whole family. Enjoy recently updated flooring throughout and a bright, open-concept living area that seamlessly connects to a large concrete patio - perfect for entertaining or relaxing outdoors, with a convenient walkout from the living room. Ideally situated within walking distance to parks, elementary schools, and a high school, and just a short drive to major highway access, this home combines suburban charm with everyday convenience. Don't miss the opportunity to make this move-in-ready property your next home! (id:60365)
19 Mears Road
Brant, Ontario
Welcome to 19 Mears Road, a never-lived-in home just over a year old, offering over 2,200 sq ft of bright, thoughtfully designed living space in one of Paris, Ontario's most sought-after neighbourhoods. Perfect for families or professionals, this home features 4 bedrooms, 4 bathrooms, a main-floor office, and parking for 4 cars. The main floor offers an open-concept layout with a large living and dining area, ideal for family gatherings. The kitchen features quartz countertops, a central island, ample cabinetry, modern appliances, and a side door for convenient access, with a walkout to the backyard. The main-floor office provides a dedicated workspace for remote work or study. Hardwood flooring throughout and an oak staircase add warmth and elegance to the home. Upstairs, the generous primary suite includes a 5-piece ensuite bathroom and a walk-in closet, accompanied by 3 additional bedrooms, 2 full bathrooms, and a separate laundry room for added convenience. The unfinished basement provides excellent potential for future expansion, with a rough-in for a bathroom - ideal for a recreation area, home gym, additional living space, or a future apartment for rental or in-law use. Outside, enjoy an open backyard and an attached garage with inside entry. Located within walking distance to downtown Paris with charming shops and restaurants, and just minutes from the Grand River with scenic trails and recreational opportunities. Close to schools, parks, trails, and major highways, this home offers the perfect combination of comfort, style, and convenience. A rare opportunity to own a like-new, spacious detached home in a prime Paris location. (id:60365)
57 Neil Avenue
Hamilton, Ontario
PERFECT FIT FOR FAMILY LIFE....A wonderful blend of warmth & functionality, this brick 2-storey is nestled in a quiet Stoney Creek neighbourhood w/stunning ESCARPMENT VIEWS. Proudly set on a CORNER LOT, the well-maintained property exudes charm inside & out. From the moment you arrive, the covered front porch invites you to sit back & relax. DBL CONCRETE DRIVEWAY provides parking for 4, complemented by an attached 1.5-car garage w/workbench & shelving - perfect for hobbyists or storage. Step inside a bright, welcoming foyer leading to a formal living room that flows seamlessly into the dining room - ideal spot for gatherings & entertaining. The kitchen connects to a SUN-FILLED DINETTE nook w/direct access to back deck & private yard, offering a perfect transition between indoor & outdoor living. The FAMILY ROOM featuring a cozy gas fireplace, and a 3-pc bath, completes the main floor. Upstairs, gleaming hardwood leads to four spacious bedrooms & 5-pc bath. Two bedrooms, incl. primary suite, feature WALKOUTS to a full-width front BALCONY, creating a peaceful retreat. A FULLY FINISHED BASEMENT adds versatility, with large recreation room, games room, cedar storage closet, big laundry/utility room, and spacious cantina w/plenty of shelving. Outside, unwind in the BEAUTIFULLY LANDSCAPED YARD, complete w/perennial gardens, privacy hedge & vegetable garden, all framed by picturesque escarpment views. Walk to charming downtown Stoney Creek w/cafes & restaurants, or Battlefield Park- a National Historical Site. Perfectly situated close to Eastgate Mall, Denningers, public transit, schools, shopping & QEW/Red Hill access PLUS just a 5 min drive to new Confederation GO station, 7 min drive to Confederation Park on Lake Ontario with its sandy beach, waterpark, restaurants & waterfront rec trail. This home offers a lifestyle of comfort and convenience in one of Stoney Creek's most desirable settings. CLICK ON MULTIMEDIA for virtual tour, drone photos, floor plans & more. (id:60365)

