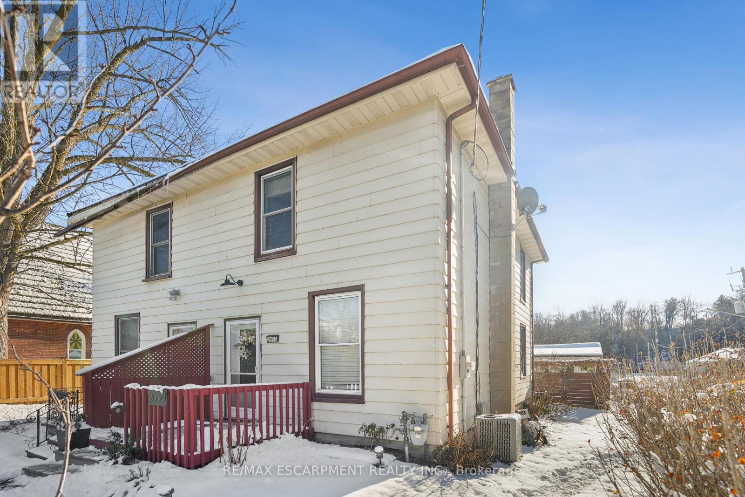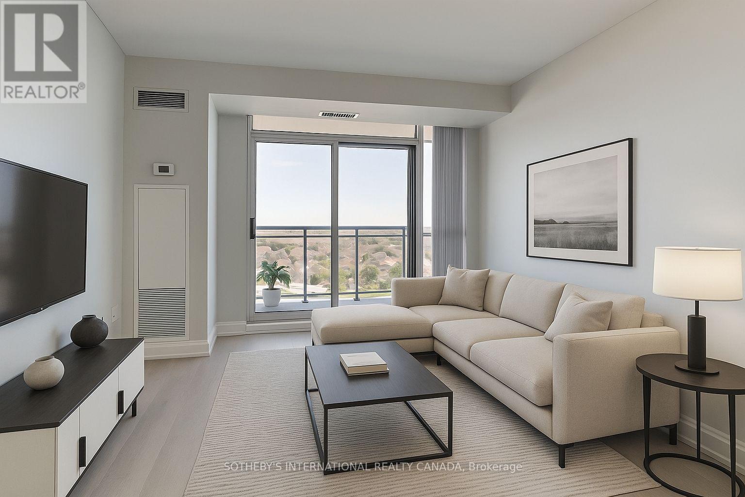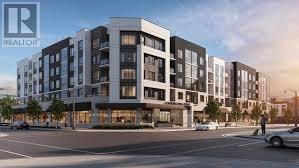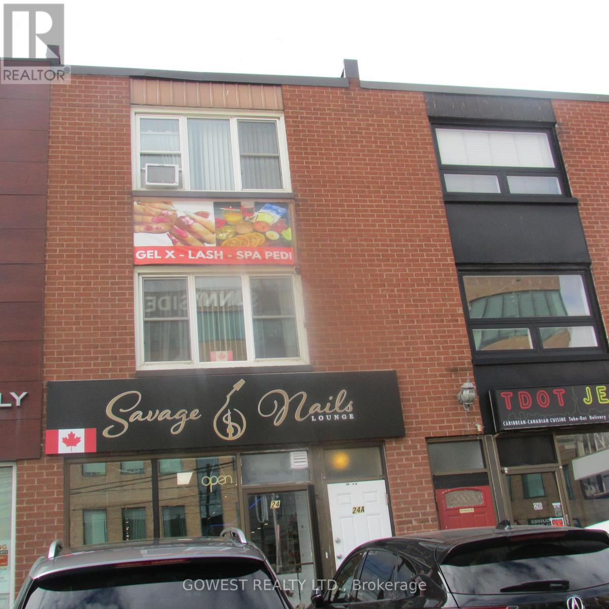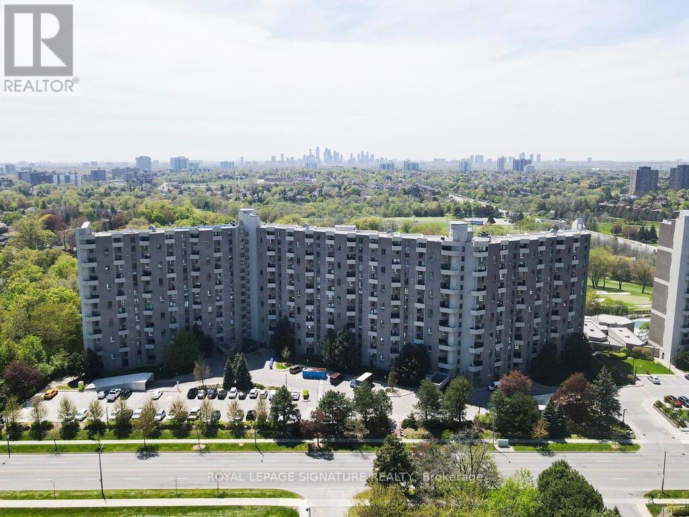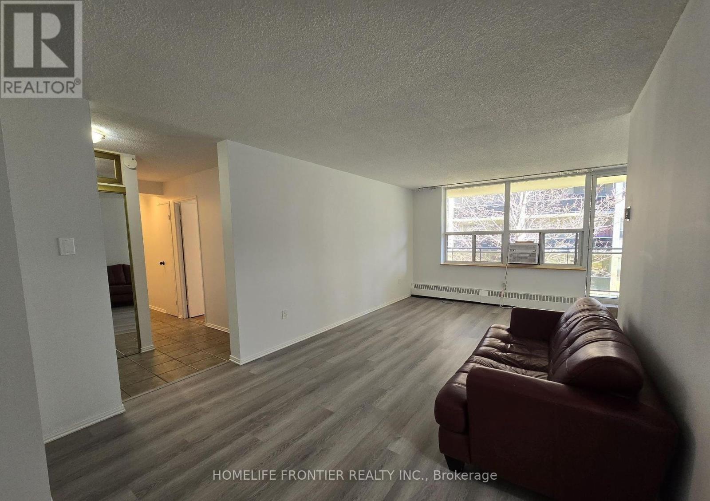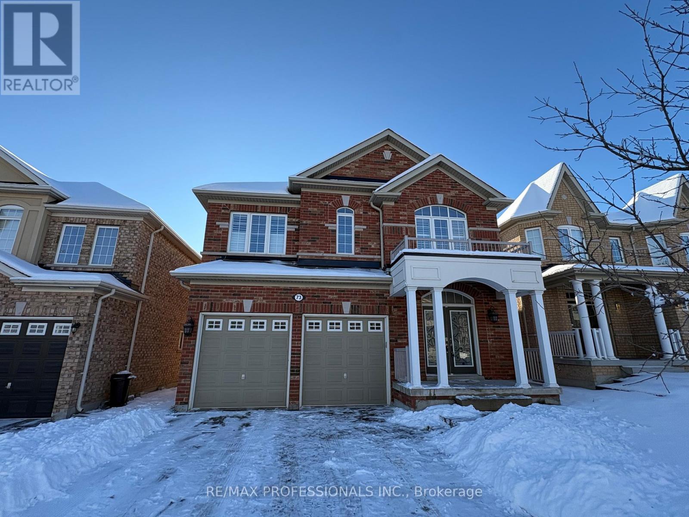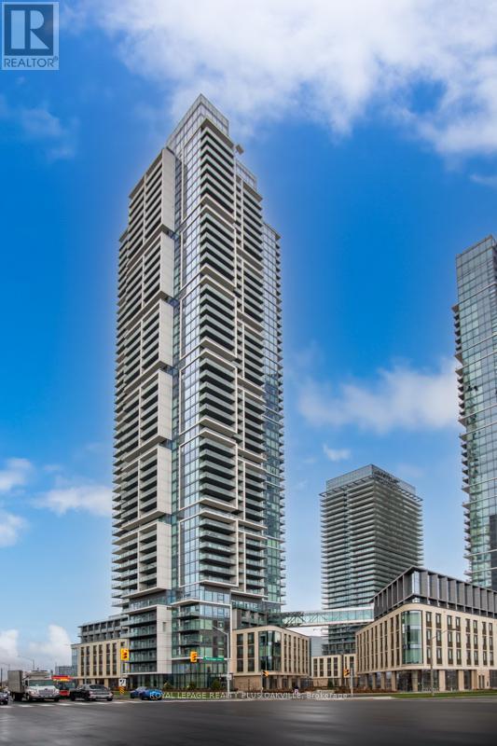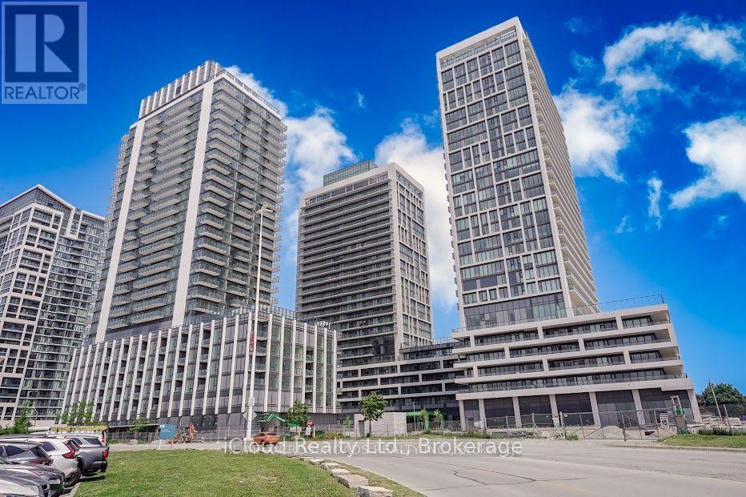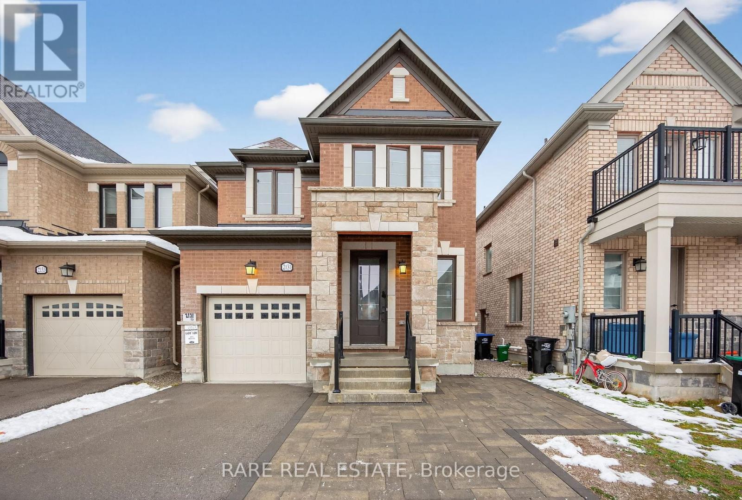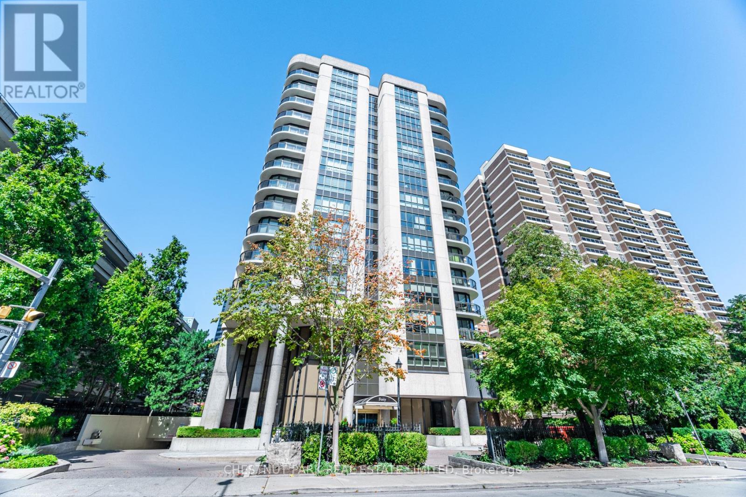73 Montgomery Boulevard
Orangeville, Ontario
Welcome to 73 Montgomery Blvd, Orangeville! Discover this fully renovated 2-storey freehold townhouse a true gem that perfectly blends style, comfort, and modern living. Ideal for first-time home buyers, this stunning home offers a bright open-concept layout with luxury plank vinyl flooring throughout. The chef-inspired kitchen features thicker quartz countertops, a new double basin sink & faucet, updated cabinets, custom pantry, and stainless steel appliances (2020) perfect for everyday living and entertaining. Enjoy peace of mind with numerous upgrades, including: Updated plumbing & electrical, New sump pump, New garage door with electric opener, Roof (2019), Furnace (2017), A/C (2021), Updated light fixtures & custom blinds throughout, Screen doors installed on both front & back entrances. The upper level offers 3 spacious bedrooms and a beautifully renovated bathroom, creating a cozy retreat for the entire family. With 4 total parking spaces, this move-in-ready home offers incredible value and modern charm. Dont miss your chance to own this turn-key property in the heart of Orangeville where every detail has been thoughtfully upgraded for todays lifestyle! (id:60365)
2055 Embleton Road
Brampton, Ontario
Welcome to 2055 Embleton Road, Brampton - a rare opportunity to own a century home on a lush 25 x 115 ft corner lot in the heart of Huttonville. Built in 1906, this lovingly maintained semi-detached home offers vintage character with modern updates, wrapped in a peaceful, almost country-like setting just minutes from all city conveniences. Step inside and feel instantly at home. The bright living room features classic hardwood floors and flows naturally into the updated eat-in kitchen - complete with new countertops, a sleek sink, stainless-steel appliances, and a functional island. The oversized eating area is perfect for everyday living and entertaining. Need a work-from-home space? The adjacent mudroom doubles as a laundry room and home office, with direct access to the private fenced backyard - a green space ideal for morning coffee, gardening, or hosting BBQs. Upstairs, you'll find a peaceful primary bedroom retreat featuring soft carpet underfoot, double closets, and two large windows bathing the space in natural light. The stylish 4-piece bathroom has been recently updated with modern fixtures and finishes. The detached 18' x 22' garage (417 sq ft) is a standout feature - offering private parking plus tons of storage or hobby space. Located just minutes to parks, shops, the Credit River, and top-rated Huttonville Public School, this home is part of a growing and revitalized neighbourhood with planned parks, trails, and community features on the horizon. It's the perfect blend of country vibes and city living - ideal for first-time buyers, professional singles or couples, or anyone looking to downsize without compromise. Move in and feel at home - this gem won't last long! (id:60365)
1415 - 55 Strathaven Drive
Mississauga, Ontario
Stunning on Strathaven! Welcome to Suite 1415 at The Residences of Strathaven, a Tridel built gem offering 748 sq. ft. of beautifully renovated living space with unobstructed views of the City skyline, CN Tower, and Lake Ontario. This split two-bedroom layout has been extensively updated and freshly painted, featuring high-quality, water-resistant wide-plank vinyl floors throughout. Enjoy true open-concept living with clearly defined spaces for cooking, dining, and relaxing - no compromises needed. The sleek, modern kitchen is perfect for entertaining with brand-new, full-sized stainless steel appliances, quartz countertops and backsplash, ample soft-close cabinetry, and a custom extended breakfast bar for casual dining. Additional upgrades include: new light fixtures throughout, bathroom vanities with stone counters and soft-close drawers, new toilets, faucets, and shower heads, all new doors with upgraded hardware and mirror closet doors & zebra blinds in both bedrooms. Located on Hurontario Street, just minutes from Square One, Heartland Town Centre, and major highways (403, 401, 407). Transit is right at your doorstep, making commuting effortless. You're also close to schools, groceries, parks, and more. Enjoy a resort-style lifestyle with building amenities that include a 24-hour concierge, party room, indoor whirlpool, sauna, gym and aerobics room, billiards room, movie theatre, library, visitor parking, and more! Move-in ready +All utilities and parking included in the monthly rent. (Some photos virtually staged) (id:60365)
311 - 3250 Carding Mill Trail
Oakville, Ontario
Live comfortably and stylishly in this upgraded 2-bedroom 2-bathroom corner unit penthouse with EV parking at Carding House by Mattamy Homes. This boutique low-rise in The Preserve is designed for young professionals and small families who want convenience without compromising on design. The suite sits on the penthouse level with 10-foot ceilings, tons of natural light, and a smart open layout. You get southwest exposure, distant lake views from the balcony, and a calm neighborhood outlook from the second bedroom. The kitchen features full-size stainless steel appliances and an upgraded island with built-in storage. Inside, you'll find thoughtful upgrades throughout: automatic roller shades, custom closet organizers, mirrored doors, a frameless glass shower in the ensuite, and added vanity storage in both bathrooms. The building offers a well-equipped gym, yoga studio, a stylish social lounge, and an outdoor terrace-great for anyone who wants an active and connected lifestyle. You're minutes from parks, grocery stores, restaurants, banks, schools, and everyday essentials. Comes with one private underground EV parking spot. Move-in as early as November 1st and enjoy life at one of North Oakville's most exciting new addresses. (id:60365)
3rd Floor - 24a Roncesvalles Avenue
Toronto, Ontario
2-Bedroom Unit On The Third Floor In Popular Roncesvalles CommunityPartially Renovated (New Kitchen and Bath) And Partially Furnished.Skylight in Kitchen, With New Appliances. Lots Of Storage (Large Walk-In Closet.Hydro,Heat,Water Included. No Hidden Costs.Very Convenient Location. Electric Heat, With Window A/C.No Pets. ** This is a linked property.** (id:60365)
F19 - 288 Mill Road
Toronto, Ontario
*Best Price in The Master* Welcome to the prestigious lifestyle of The Masters Condominiums in the heart of Markland Wood one of Etobicoke most sought-after communities. This spacious 2-storey split-level suite offers sweeping, unobstructed views of the renowned Markland Wood Golf Club, the tranquil Etobicoke Creek, and breathtaking sunsets. With over 1,500 sq. ft. of living space, this suite features a generous living room, formal dining area, three large bedrooms, 2.5 bathrooms, and two private balconies perfect for enjoying summer BBQs while taking in the scenic vistas. The kitchen includes a pantry, and there's an ensuite locker for added storage. Hardwood parquet flooring runs throughout the main level, with wall-to-wall broadloom in the bedrooms (parquet under broadloom). Includes EXCLUSIVE UNDERGROUND TANDEM PARKING SPOT FITS UPTO THREE CARS. GREAT POTENTIAL! This is a diamond in the rough, offering tremendous value and awaiting your personal renovation touch. With sweat equity, this suite can be transformed into your dream home. The Masters is known for its resort-style living, nestled on 11 beautifully landscaped acres. Amenities include indoor and outdoor pools, walking trails, three outdoor tennis courts (multi-use), two squash courts, an exercise room, sauna with change rooms, clubhouse lounge, party room, hobby and craft rooms, game tables (ping pong & billiards), and a sundeck overlooking the golf course. Conveniently located near TTC, shopping, excellent schools, and just minutes to Pearson Airport and major highways (427, 401, QEW & Gardiner). Please note: property has been virtually staged and is being sold in as is, where is condition including chattels and appliances. Executors make no warranties or representations. (id:60365)
205 - 180 Dudley Avenue
Markham, Ontario
Unit will professionally cleaned. Immediate Move in. All utilities included. Beautiful 3-Bed,2-Bath, 1 Parking, 1 Locker Condo in Prime Thornhill/Markham LocationSpacious three-bedroom, two-bathroom condo featuring a large, open, south-facing balcony. Ideally situated in the highly sought-after Thornhill/Markham area - just steps from Yonge Street and close to Clark Avenue, public transit, shopping, plazas, parks, golf courses, malls, Highway 407, and more. This unit offers generous open-concept living space, with a kitchen that boasts ample storage including upper and lower cabinetry. Enjoy exceptional building amenities such as an outdoor pool, sauna, exercise room, party room, and guest suite.*****The legal rental price is $3,163.27, a 2% discount is available for timely rent payments. Take advantage of this 2% discount for paying rent on time, and reduce your rent to the asking price and pay $3,100 per month. (id:60365)
73 Barletta Drive
Vaughan, Ontario
Discover this stunning, move-in ready detached home nestled in the highly coveted Patterson neighbourhood! Designed for a perfect blend of modern, comfort and luxury living, the home features 5 spacious bedrooms along with 4 bathrooms. The main level includes a bright, open-concept living and dining area that flows seamlessly into the beautiful, updated kitchen. The chef's space includes a handy walk-in pantry and a sunny eat-in breakfast nook, while the adjacent large family room provides a cozy atmosphere with its inviting fireplace. Upstairs, find comfort in the expansive master retreat, complete with a massive walk-in closet and a luxurious 5-piece ensuite. Situated on a quiet street with the bonus of a large driveway (no sidewalk!), this property offers incredible convenience. Commuting is a breeze with Highways 400 and 407 just minutes away, plus you'll enjoy quick access to top attractions like Vaughan Mills and Canada's Wonderland, along with excellent local schools and parks all bundled in this highly coveted neighbourhood. (id:60365)
4110 - 7890 Jane Street
Vaughan, Ontario
Luxury condo living! Enjoy exceptional urban lifestyle at Transit City 5 in Heart Of Vaughan Metropolitan Centre. Stunning 1 Bed, 1 Bath condo with 9' Ceilings, Sleek, modern decor, open concept, Floor-To-Ceiling Windows, Kitchen with panelled fridge, Quartz Countertops. Bedroom with large windows and closet. Huge Bathroom with Walk-In Shower in this model! Enjoy breathtaking, unobstructed panoramic south views of Toronto Sky-line and Lake Ontario from Over20 Ft x 5.5 Ft Balcony! 1 Locker. 24,000 Sq Ft Luxury amenities include impressive Fitness Center, Indoor Running Track, Cardio Zone, Basketball & Squash Courts, Yoga Studio, Party Room, And a stunning Outdoor Pool and Terrace. Conveniently located steps from Vaughan Metropolitan Centre Subway Station, TTC, Shopping & Restaurants. No Smokers, No Pets. (id:60365)
921 - 8960 Jane Street
Vaughan, Ontario
Modern Brand-New Corner Unit Condo - Never Lived In Beautiful 2-Bedroom, 3-Washroom Corner Unit On The 9th Floor Of Charisma 2, Offering 870 Sq. Ft. Interior Space Plus 105 Sq. Ft. Exterior, For A Total Of 975 Sq. Ft. Includes One Parking Spot And One Locker. This Bright Corner Layout Features Two Walk-In Closets, An Open-Concept Design, And Abundant Natural Light Throughout. Enjoy The Spacious Wrap-Around Balcony-Perfect For Outdoor Seating And Entertaining. Located Steps From Vaughan Mills Mall, With Easy Access To Highway 400, Transit, Restaurants, And Major Shopping. A Perfect Blend Of Modern Finishes, Comfort, And Unbeatable Convenience. (id:60365)
2131 Wilson Street
Innisfil, Ontario
Welcome to 2131 Wilson Street, a bright and versatile detached home in one of Innisfil's most desirable family neighbourhoods. The open-concept main floor features hardwood flooring, smooth ceilings, large windows, and a modern kitchen with granite counters and stainless steel appliances, with a walkout to the raised deck and private yard. The upper level offers four generous bedrooms including a primary suite with walk-in closet and 5-piece ensuite bath.The finished walkout basement adds exceptional flexibility with a separate entrance, full kitchen, living area, one bedroom with window, and an additional finished room ideal for an office, den, gym, or storage. A great option for extended family, a young adult child, or those seeking rental income to help offset carrying costs.Whether you're an investor, a multi-generational household, or a family looking for space and income potential, this home adapts to your needs. Close to schools, parks, shopping, Innisfil Beach Park, and Hwy 400. (id:60365)
Ph G - 40 Rosehill Avenue
Toronto, Ontario
Downsizers seeking luxurious space will be captivated by this rare 4-bedroom, 3,206 sq.ft. south west corner penthouse. With thoughtfully designed, truly oversize rooms, this residence cocoons you in comfort and style. Ideal for entertaining, this penthouse features expansive walls of windows with sweeping skyline views, an indoor/outdoor "Muskoka" Room, and wrap around slimline balconies with transparent glass and sliding doors for uninterrupted vistas and fresh air. The home offers tall ceilings, a gracious dining room for 12, wood-burning fireplace, family room/solarium, fantastic eat-in kitchen, wet bar, large ensuite laundry room with sink, abundant storage, three parking spaces, and 2 concrete walled, entirely private locker rooms with steel fire doors (approx 10'x10' or 10'x 12' each). The building's windows were replaced and the elevator refurbished in 2019. A focus for suites of this size in the vibrant Yonge/St. Clair hub, this prestigious midrise boutique building is steps from the subway and surrounded by superb amenities: David Balfour Reservoir Park for dog walking, Rosedale Ravine walking trails, boutique shops, top dining, Loblaws, and Farm Boy. Refined, sophisticated, and uniquely spacious, this home offers exceptional scale and comfort - urban living at its most polished! Virtually staged "new look" photos showcase the alternative contemporary elegance options available to you. This is matchless value at the intersection of Summerhill, Deer Park and Moore Park! Excellent area amenities including indoor pool in condo. (id:60365)


