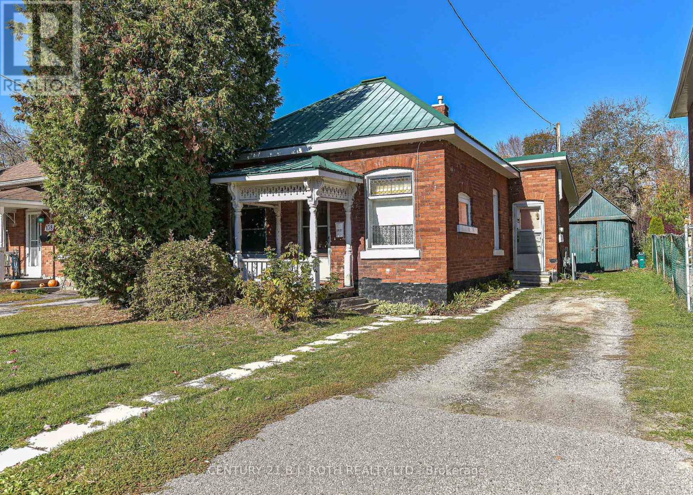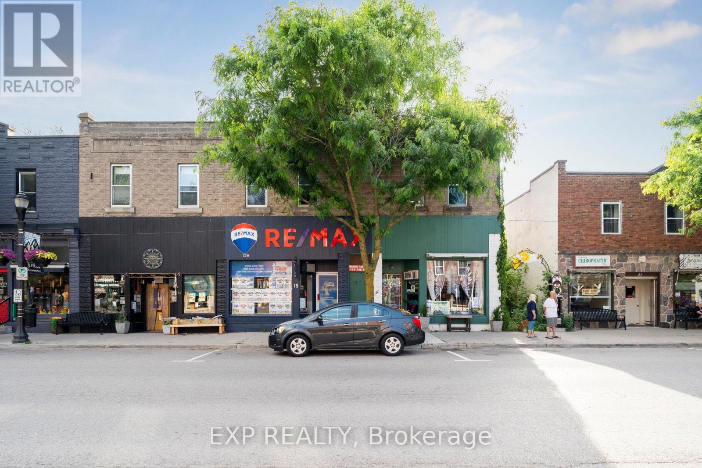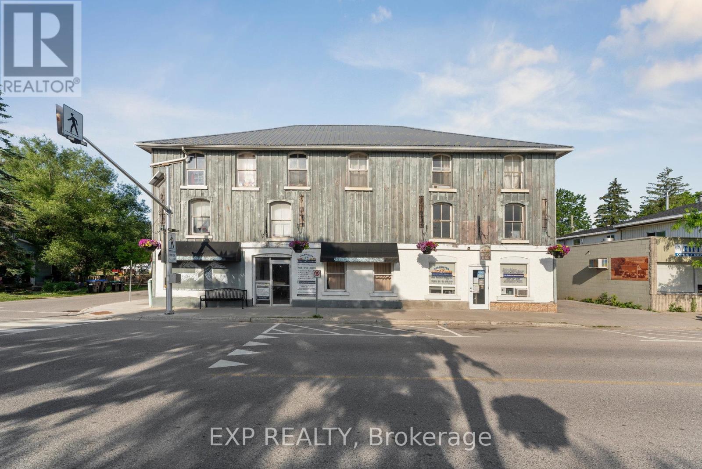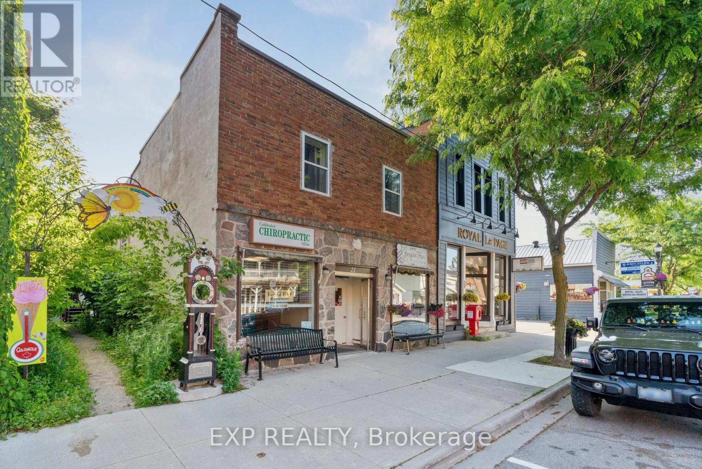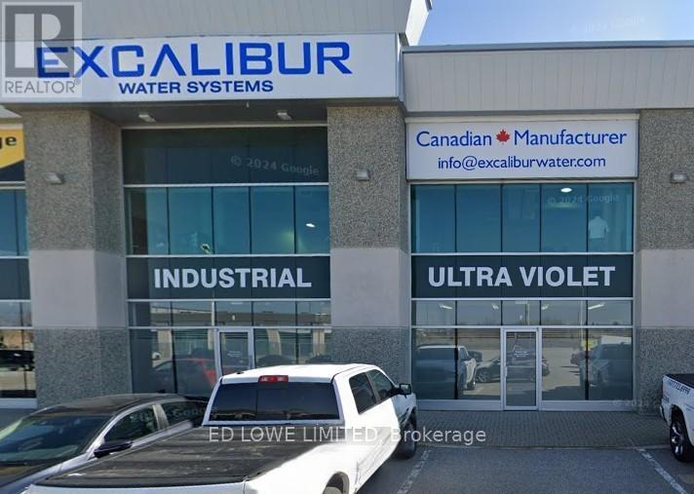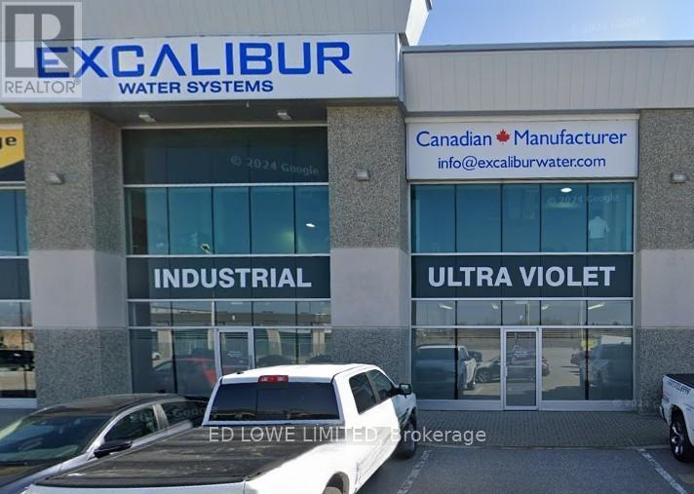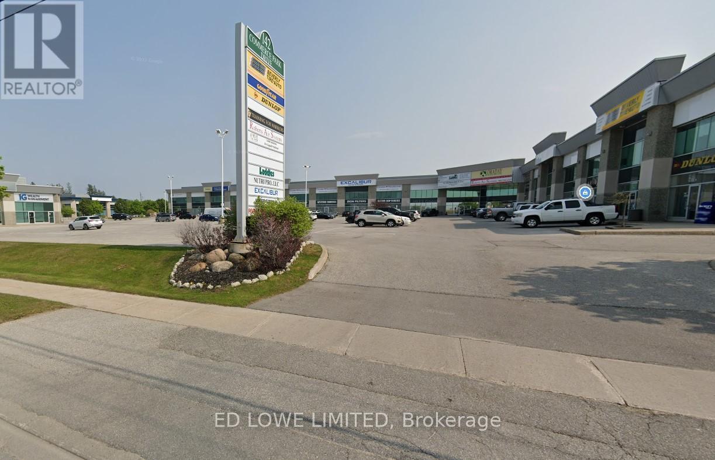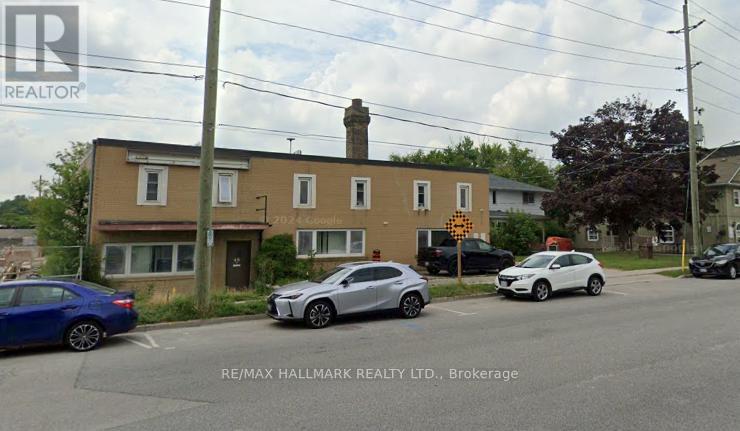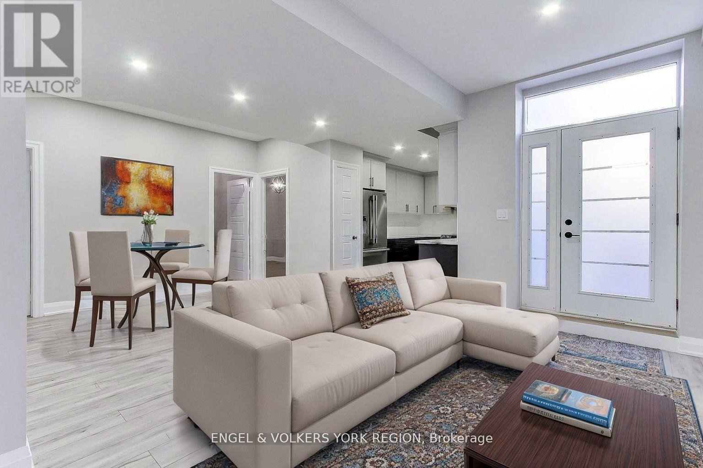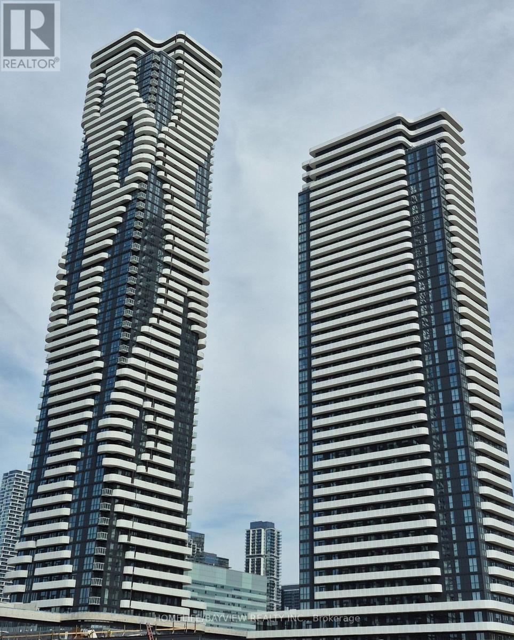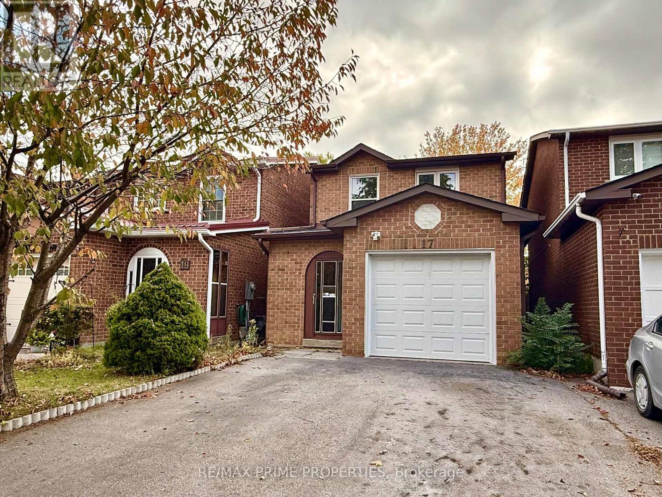136 Coldwater Road W
Orillia, Ontario
This home requires a total renovation. Definite mould issues wear a mask when showing. He prepared for a lot of work. Property being sold as is and all offers must contain a clause acknowledging this. (id:60365)
15 Coldwater Road
Severn, Ontario
Excellent 7-unit mixed-use investment in the heart of Coldwater, Ontario. The property comprises 4 residential units, primarily two-bedrooms and 3 established commercial tenants, offering strong in-place income with minimal vacancy history. Currently generating a 6.3% cap rate with significant rental upside over 50% and priced at just $118,500 per unit. Tenants pay hydro, and all units are heated with electric baseboard systems, keeping owner expenses low. Attractive vendor financing available potential first-position VTB up for qualified purchasers. The building is in good structural condition with some recent capital upgrades completed. This asset is part of a larger portfolio offering, with 29 additional residential and commercial units all located on the same block. Ideal for investors seeking scale, upside, and long-term stability in a growing town. (id:60365)
28 Coldwater Road W
Severn, Ontario
Large 14-unit mixed-use building featuring 12 residential units and 2 commercial spaces, both leased to a well-established local business that has operated from the property for nearly 5 years. With a 57% gap to market rents, this asset offers substantial income growth potential at a 6.5% cap rate and just $90,000 per unit. Take advantage of flexible financing with a potential first-position VTB available ideal for investors looking to maximize leverage. The building is in solid condition with a 15-year-old metal roof in excellent shape. Recent capital upgrades include spray foam insulation and new windows along the rear and east-facing walls, along with structural reinforcement. One residential unit is fully gutted and ready for finishing, offering an easy value-add opportunity. Most tenants pay their own hydro; units are heated with electric baseboards, and the common areas are serviced by a central furnace. All hot water tanks have been replaced in recent years, reducing near-term capital needs. This property is part of a broader portfolio comprising 22 additional residential and commercial units, all located on the same block, perfect for investors seeking scale, efficiency, and upside in a growing small-town setting. (id:60365)
21 Coldwater Road E/s Road
Severn, Ontario
Well-located 8-unit mixed-use asset in the heart of downtown Coldwater, featuring 6 residential units and 2 highly established commercial tenants. With a 60% gap to market rents, this property offers strong long-term upside alongside an attractive entry cap rate of 6.5% and priced at only $89,000 per unit. All utilities are separately metered, with some tenants paying their own heat and hydro. Seller open to offering a potential first-position VTB, providing attractive financing flexibility for qualified buyers. Capital items are in good condition, including a 10-year-old roof and newer hot water tanks. This asset is part of a larger portfolio totalling 28 additional residential and commercial units, all situated on the same block, offering an excellent opportunity to acquire scale in a growing, high-demand small-town market. (id:60365)
2506 Concession 10 N Nottawasaga Road
Collingwood, Ontario
Nestled On 5.7 Acres Of Private Country Landscape, This Property Offers Year-Round Tranquility With A Gentle Creek And A Picturesque Pond - Perfect For Those Who Appreciate The Serenity Of Nature. The Spacious 2-Storey Home Is Well-Suited For Family Living, Entertaining Guests, Or As An Investment Opportunity. Featuring A Walkout With Two Separate Entrances, It's Ideal For An In-Law Suite Or Rental Potential. The Ground Floor Has Been Fully Renovated, The Second Floor Freshly Painted, And A New Deck Added. The property is being sold as-is. Enjoy A Prime Location Just 7 Minutes To Osler Bluff Ski Club, 2 Minutes To Oslerbrook Golf Course, And 10 Minutes To Blue Mountain Ski Resort - Combining Rare Privacy With Incredible Accessibility. Priced To Sell! (id:60365)
P - 142 Commerce Park Drive
Barrie, Ontario
2593.5 s.f. of Industrial space available in busy south Barrie. Accessible from Veterans Drive & Mapleview Drive. Unit has additional 267 s.f. of mezzanine at no additional cost. $15.95/s.f./yr & Tmi $5.45/s.f./yr + Hst and utilities. Yearly escalations. (id:60365)
P&q - 142 Commerce Park Drive
Barrie, Ontario
5187 s.f. of Industrial space available in busy south Barrie. Accessible from Veterans Drive & Mapleview Drive. Additional 534 s.f. of mezzanine charged at an additional $300/month + $100/mth/yr escalations. $15.95/s.f./yr & tmi $5.45/s.f./yr + Hst and utilities. Yearly escalations on net rent. (id:60365)
Q - 142 Commerce Park Drive
Barrie, Ontario
2593.5 s.f. of Industrial space available in busy south Barrie. Additional 267 s.f. of mezzanine at no additional charge. Accessible from Veterans Drive & Mapleview Drive. $15.95/s.f./yr & tmi $5.45/s.f./yr + Hst and utilities. Yearly escalations. (id:60365)
B - 48 Prospect Street
Newmarket, Ontario
Perfect for storage, work shop and parking for cars inside. (id:60365)
Bsmt - 4 Valley Point Crescent
King, Ontario
Beautifully finished basement apartment available for lease in one of King Citys most prestigious neighbourhoods. This spacious unit features 9-foot smooth ceilings with pot lights, luxury vinyl flooring that mimics hardwood, and a private separate entrance for added privacy. The open-concept kitchen boasts quartz countertops, a stylish backsplash, and custom soft-close cabinetry. A modern glass shower enclosure highlights the spa-like bathroom. The large ensuite den with double French doors offers flexible use as a home office, guest room, nursery, or walk-in closet. Located on a quiet, upscale street close to parks, trails, and just minutes from the King City GO Station. This thoughtfully designed apartment is spotless and move-in ready. Perfect for a single professional or couple seeking comfort and quality in a highly sought-after community. (id:60365)
4212 - 28 Interchange Way Ave. Way
Vaughan, Ontario
Brand new never lived 2 beds/ 2 baths with open south west corner view. You can see CN tower from the balcony. unit is included one parking and one locker, also can be rented without parking if your client preferred not to included the parking. unit is south / west corner face with lots of sun from sunrise to sun sets. windows are included with privacy horizontal curtain. and laundry on suite.24 hrs security. steps to subway to university and downtown Toronto. Accessible to HWY 7, 400, 727, 404 and all amenities. (id:60365)
17 Debden Road
Markham, Ontario
Cute and captivating, this 3-bedroom home in desirable Milliken Mills is full of charm and modern touches. With an open-concept living and dining area, a finished basement, and a huge backyard. Step through the front door to find a convenient powder room and direct access to the garage - perfect for staying warm and dry on those rainy or snowy days! Down the hall, a bright kitchen overlooks the backyard, making it easy to cook, entertain, or keep an eye on the kids.The spacious living and dining room is ideal for family time, featuring a walk-out to the extra-deep, private backyard.Upstairs, you'll find three comfortable bedrooms. The finished basement includes a guest bedroom with its own private ensuite & equipped kitchen offering the perfect retreat for visitors or extended family.Surrounded by lush greenery both front and back (yes - there's even an apple tree!), this gem offers a serene setting with urban convenience. Located in the heart of it all, 17 Debden Road is just minutes from Pacific Mall and Denison Centre for shopping, dining, and daily essentials. CF Markville Mall and the Centennial GO Station are also close by, making both errands and commuting effortless. ** This is a linked property.** (id:60365)

