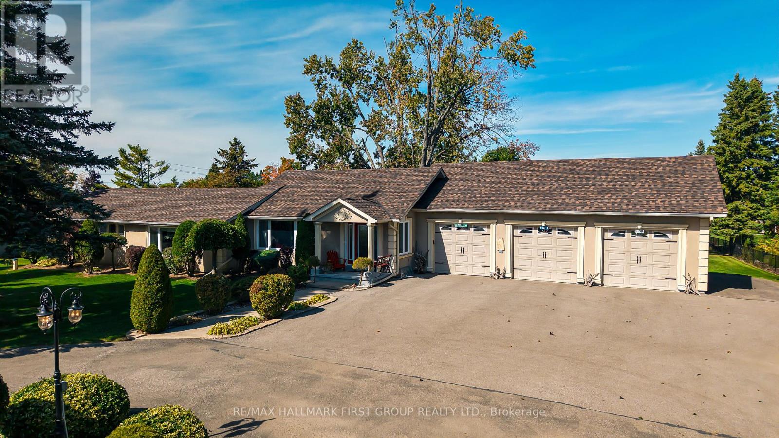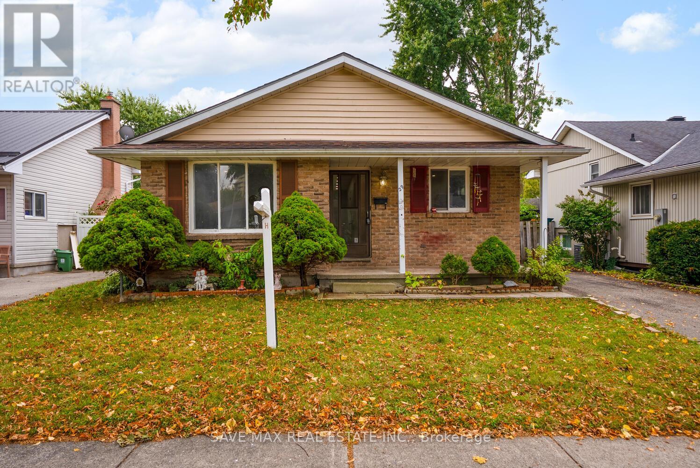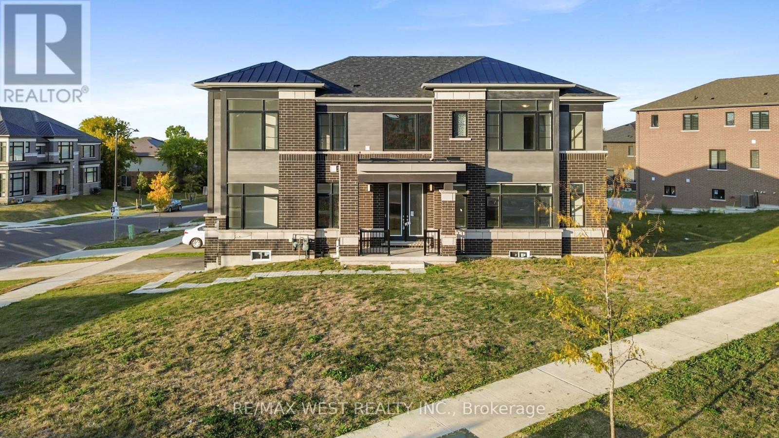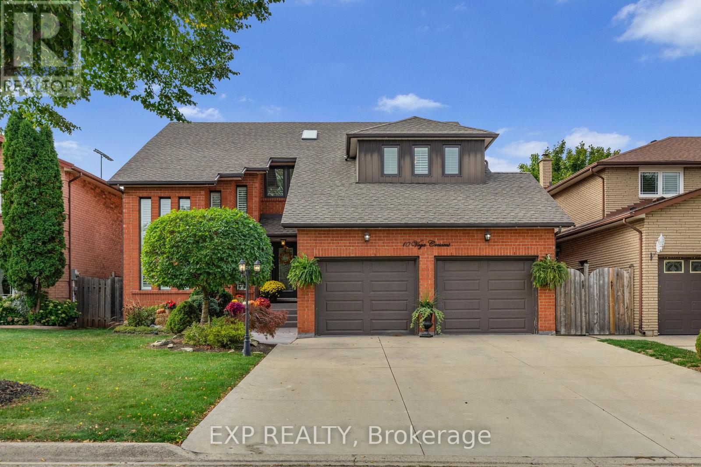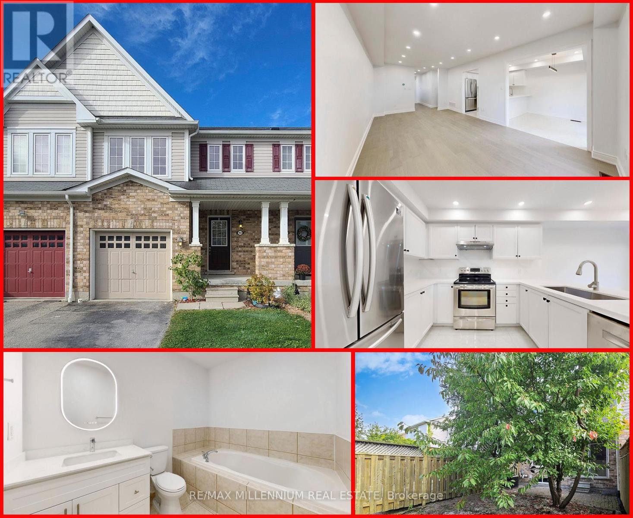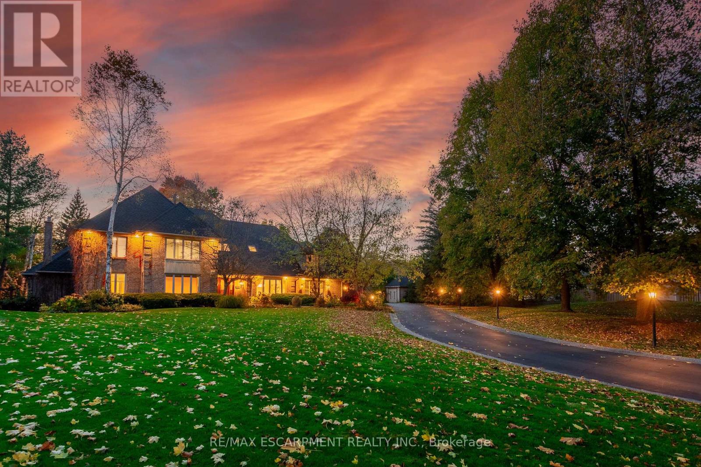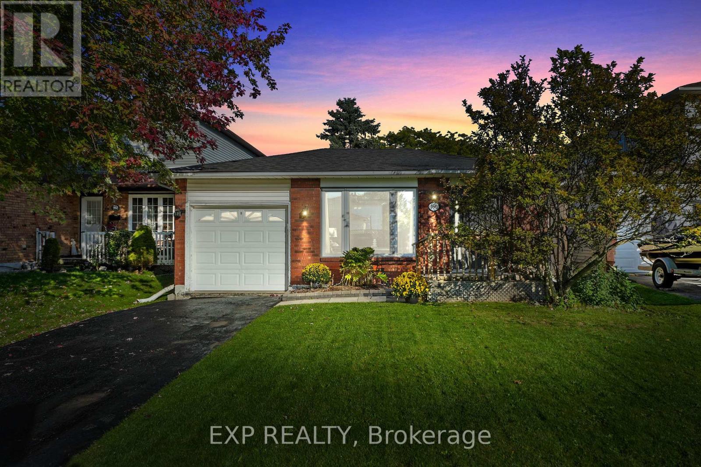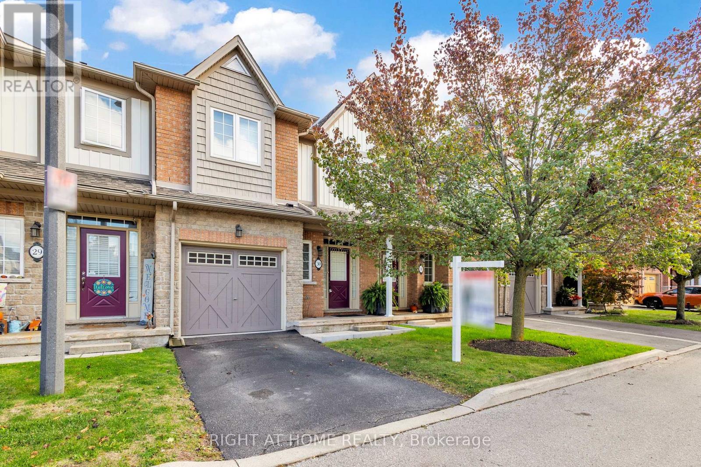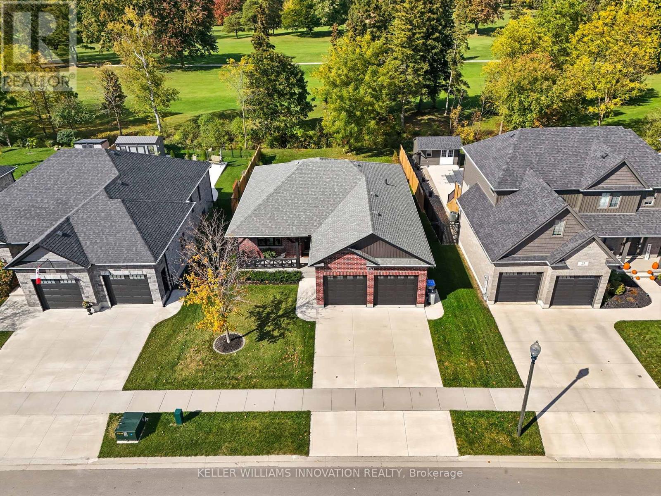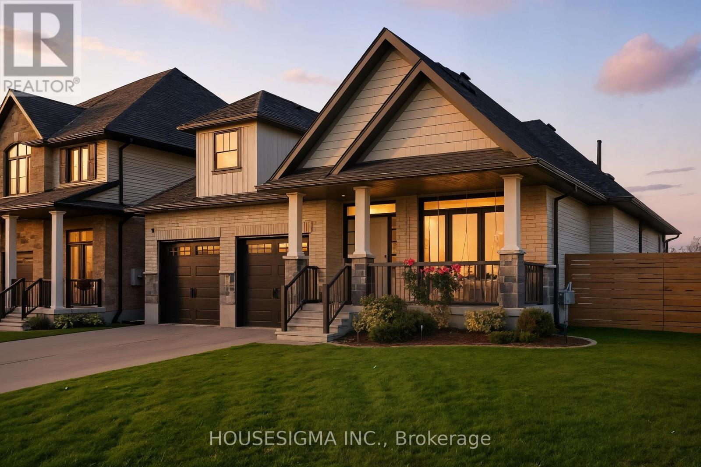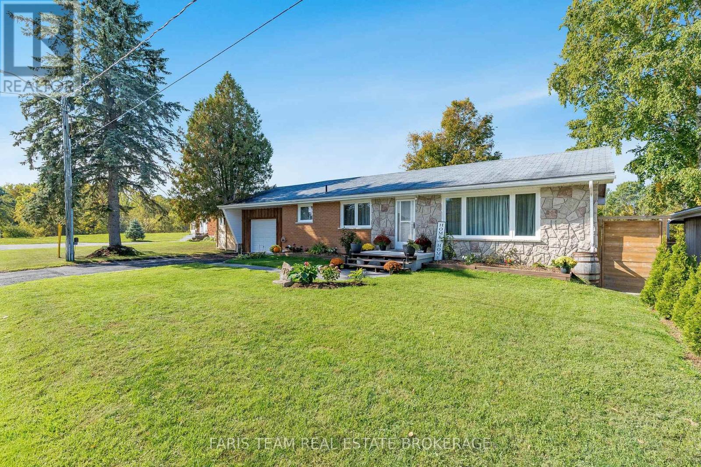1856 Sherbrooke Street W
Cavan Monaghan, Ontario
Location Location Location! Welcome Home To This Stunning Bungalow on A 3/4 Acre WEST end Lot that is built with style in mind both inside and out. Brand New Roof, High End Dura-Rack Masonry Exterior Your very own circular driveway and Triple CAR garage with heated Man Cave, boast endless possibilities for hobbyist and car collectors. Family Room is Sky Lit with Cathedral ceiling, With Cozy Gas Fireplace - Perfect For Those Chilly Evenings and You Want To Unwind. Maple floors, double garden doors that leads to massive deck. Main Floor Primary Bedroom, Large lower level with GAMES / Entertainment Room, with wet bar, bedrooms, washroom, storage and more.......Huge Private lot allows for endless possibilities (id:60365)
29 Renny Crescent
London South, Ontario
Located on a quiet street in the desirable White Oaks neighbourhood, this 4+3 bedroom bungalow offers excellent potential. The main floor features 4bedrooms, a spacious living room, dining area, eat-in kitchen, and a 4-piece bathroom. The lower level includes 3 additional bedrooms, a 3-piece bathroom, and a kitchenette with a separate entrance ideal for in-laws, guests, or potential rental income. Outside, enjoy a large backyard and parking for 3 vehicles plus street parking. While the home needs some TLC, it's priced well below market value, making it a great investment opportunity. Just a 5-minute walk to White Oaks Mall, with easy access to parks, schools (White Oaks PS, St. Anthony French Immersion), the community centre, library, Highway 401, and more. (id:60365)
297 Bismark Drive
Cambridge, Ontario
Set on one of the largest corner lots in the neighbourhood, this 4-bedroom, 3.5-bath detached home offers exceptional space and future value in a growing Cambridge community. The layout includes a family-sized eat-in kitchen with walkout to the backyard, defined living and dining areas, and a partially finished basement ideal for additional living space or a home office. The upper level features four generously sized bedrooms, including a primary suite with ensuite bath and walk-in closet. Positioned just steps from Bismark Park with a splash pad, playground, and sports courts. This home is well-suited for families, especially those with young children. The lot sits across from the future Westwood lake project, offering potential water views once complete. A new school and retail plaza are also planned nearby, adding long-term convenience and community appeal. With driveway parking, direct garage access, and excellent access to schools, shopping, and commuter routes, this property offers both space and smart positioning in a family-oriented setting. (id:60365)
10 Vega Crescent
Hamilton, Ontario
Pride of ownership is evident throughout this beautifully maintained and move-in-ready home. From the moment you step inside, you'll notice how clean, bright, and thoughtfully cared for every space has been. Recent updates provide peace of mind and lasting value; Roof (2023), new windows on the main level and basement (2025), and 2nd level windows (2023). Enjoy year-round comfort with a high-efficiency furnace and A/C (2020) and new blinds throughout (2025). The home offers plenty of space for family living or multigenerational needs, featuring a separate entrance to the lower level and a rough-in for a second kitchen sink, perfect for creating an in-law suite or additional living area. Step outside to a charming backyard oasis ideal for relaxing or entertaining, complete with a hot tub (2017) and well-kept landscaping that adds to the home's inviting feel. This is truly a home you can move right into and enjoy, inside and out. (id:60365)
192 Norwich Road
Woolwich, Ontario
Welcome to this spacious and bright home located in a friendly, family-oriented neighbourhood. This beautifully renovated townhouse features an extra-long driveway, offering ample parking space and great curb appeal.Step inside to a modern kitchen with stainless steel appliances, porcelain tiles in the kitchen, breakfast area, and foyer. The living room boasts brand-new hardwood flooring, while the bedrooms feature quality laminate flooring for easy maintenance. Convenient second-floor laundry and garage access from inside the home add everyday practicality.Enjoy the benefits of a water softener system, a fully fenced backyard, and many other upgrades throughout.Perfect for first-time home buyers or investors, this property is move-in ready and offers excellent value in a sought-after location! (id:60365)
27 Blackberry Place
Hamilton, Ontario
Welcome to 27 Blackberry Place a truly exceptional luxury estate nestled at the end of a prestigious cul-desac in the heart of Carlisle. Set on a sprawling and completely private 2.12-acre lot, this distinguished residence is enveloped by professionally landscaped grounds, featuring curated gardens and a winding driveway. This home offers over 7,791 sq ft, timeless design and modern refinement. The soaring two storey foyer welcomes you, flanked by a formal dining room perfect for hosting, richly appointed wood panelled library with gas fireplace. Light filled updated chefs kitchen with custom cabinetry, soft-close drawers, wood island, marble countertops, high-end appliances, and a generous breakfast room. A soaring great room with vaulted ceilings flows into an oversized sunroom offering panoramic views of the private backyard. Corner office on the main level provides a peaceful work-from-home retreat. The upper level offers a secondary library or office leading into the luxurious primary suite with a spa-inspired ensuite featuring a soaker tub, rain shower, and an expansive dressing room. Three additional spacious bedrooms and 5-piece bathroom complete the second level. The fully finished lower level is an entertainers haven and ideal for multigenerational living or nanny, featuring a private entrance, large recreation and games rooms with built-ins and a gas fireplace, a wet bar with ambient lighting and beverage fridge, a guest bedroom, spa-style bathroom with heated floors, and three oversized storage rooms. Step into the backyard and experience resort-style living. Saltwater gunite pool with cascading rock waterfall, hot tub, expansive deck with pergola, raised vegetable gardens and charming gazebo surrounded by mature trees and lush privacy and acreage. Additional features include an oversized 3 car garage with EV charging capabilities, new furnace (2024), new AC (2024), roof (2019), most appliances (2024). LUXURY CERTIFIED. (id:60365)
160 Peacock Boulevard
Port Hope, Ontario
Immaculate 3-Bedroom Back-Split in a Desirable Family Neighbourhood. Welcome to this beautifully maintained 3-bedroom back-split, ideally located close to schools, parks, and everyday amenities. The bright eat-in kitchen showcases stainless steel appliances, laminate flooring, and a walkout to the side yard and expansive deck perfect for entertaining. The backyard is a private oasis, featuring a firepit, newly built deck, mature landscaping, and perennial gardens with no neighbours behind! Notable updates include a renovated 4-piece bathroom with an extra-deep soaker tub, laminate flooring throughout, and freshly painted kitchen cabinets and trim. Additional mechanical updates include furnace and central air (2012). (id:60365)
30 - 170 Dewitt Road
Hamilton, Ontario
Experience smart home living in Stoney Creek with this stylish, low-maintenance, move-in ready 3+1 bedroom, 2.5 bath condo townhouse offering approximately 2,000 sq. ft. of total living space in a quiet, family-friendly community.Enjoy peace of mind with a low $330/month condo fee covering the entire home envelope including roof, windows, doors, grass cutting, and snow removal eliminating costly exterior maintenance.This bright, open-concept home features upgraded flooring, fresh modern paint tones, California shutters, updated light fixtures, and a cozy gas fireplace in the living area. The modern kitchen includes real wood cabinetry, stainless steel appliances, stylish backsplash, and a functional island opening to the living and dining spaces perfect for entertaining.Upstairs offers a spacious primary bedroom with updated ensuite featuring a new vanity and glass shower, plus a unique 9' x 8' den ideal for an office or storage. The finished basement provides additional living space with pot lights, a stone accent wall, and electric fireplace.Smart home technology allows control of lights, heating, and cooling by voice, phone, or schedule even adjust the temperature from bed and have lights turn on automatically at sunset.Located across from Circle K and Tim Hortons, just a 5-minute walk to Valerie Park (next to Sherwood Soccer Fields), and a 6-minute drive to the QEW. Unit #30 offers exceptional backyard privacy with no neighboring homes within 100 feet.A perfect blend of style, comfort, and convenience this home offers incredible value and is truly move-in ready! (id:60365)
3549 King Street
Lincoln, Ontario
Experience refined living in this stunning 4-bedroom, 3,000+ square foot home, perfectly located in one of Vinelands most desirable neighbourhoods. Surrounded by lush greenery and overlooking scenic vineyards just across the way, this residence blends modern sophistication with the relaxed charm of Niagara living.The main level offers a beautifully designed open-concept layout that seamlessly connects the living, dining, and family areas. Engineered hardwood floors flow throughout, creating warmth and continuity. The family room, highlighted by a stylish fireplace, serves as the perfect gathering place for family and friends.The gourmet kitchen is a true showpiece, featuring an expansive peninsula with breakfast bar, custom cabinetry, and elegant granite countertops. Oversized windows bathe the interior in natural light, accentuating the homes graceful details and offering peaceful views of the surrounding landscape. Upstairs, four spacious bedrooms provide comfort and privacy, including a luxurious primary suite with a beautifully upgraded spa-inspired ensuite. Each bathroom has been thoughtfully renovated with high-end finishes, creating a consistent sense of style throughout the home.The walk-out basement offers flexible possibilities perfect for a guest suite, home office, gym, or media room.Step outside to your private backyard retreat. The professionally landscaped grounds feature a heated saltwater pool, generous patios, and multiple seating areas ideal for dining, entertaining, or simply unwinding at the end of the day.Located minutes from local vineyards, charming shops, and the QEW, this home offers convenient access to Toronto, two international airports, and all the natural beauty of the Niagara Peninsula.A true statement of elegance and comfort, this Vineland residence is not just a home its a lifestyle defined by quality, privacy, and timeless appeal. (id:60365)
19 Gilmer Crescent
North Perth, Ontario
Welcome to 19 Gilmer Crescent, Listowel - Backing Onto the Golf Course! This beautifully maintained home, built in 2019, offers the perfect blend of modern design and everyday comfort all while enjoying scenic views of the golf course from your own backyard. Step out onto the stunning two-tier deck, complete with an awning, ideal for entertaining or relaxing in style. Inside, you'll find a bright and spacious main level featuring hardwood flooring, a tray ceiling in the living room, and a cozy gas fireplace. The modern kitchen is a showstopper with flat panel cabinets offering ample storage, granite countertops, a stylish backsplash, and an oversized island with seating for four. The primary bedroom includes a large walk-in closet and a spa-like ensuite bathroom with double sinks, abundant storage, floor-to-ceiling tile, and a walk-in shower. Main-floor laundry adds convenience to daily living. The fully finished basement offers even more living space, with a generous rec room, two additional bedrooms, a full bathroom, and oversized windows that let in plenty of natural light. Throughout the home, bright neutral walls and pot lights enhance the modern, airy feel. This home is complete with a charming front porch and a double car garage. (id:60365)
106 Cutting Drive
Centre Wellington, Ontario
Welcome to 106 Cutting Drive, Elora, a stunning, move-in ready bungalow that masterfully blends modern luxury with serene privacy. Nestled on a spacious corner lot, this home is beautifully fenced, offering both elegance and seclusion.With over 3000 sqft of finished living space, this residence features 2 + 2 bedrooms, 3 full bathrooms, and a fully finished basement, creating a layout thats as comfortable as it is versatile. Its well-suited for families, professionals, or even multigenerational living.Step inside to discover an open-concept design filled with natural light, sleek finishes, and a gas fireplace anchoring the living room. Its the perfect setting for cozy evenings. The kitchen is modern and functional, centered around a welcoming island and plenty of smart storage, ideal for everyday living or entertaining friends.The finished lower level adds a whole new dimension to the home, with additional bedrooms, a full bath, and generous open space that can serve as a recreation area, guest suite, or even home office setup.Practical touches abound, from the 2-car garage to the ample driveway parking, making hosting a breeze. Outdoors, enjoy your own private retreat. The expansive fenced yard provides room for gardens, play areas, or peaceful evenings under the stars. All of this sits on a corner lot that maximizes space, light, and flexibility.When you step outside the gate, Eloras charm is right at your fingertips. Youre just minutes from scenic walking trails like the Bissell Loop and Riverwalk paths, as well as the dramatic Elora Gorge Conservation Area with its limestone cliffs and stunning views. The Elora Cataract Trailway offers longer routes for biking or country strolls. And of course, downtown Elora, with its historic streets, galleries, cafes, and boutiques, is only a short drive or pleasant walk away. (id:60365)
78 Mckibbon Drive
Meaford, Ontario
Top 5 Reasons You Will Love This Home: 1) Beautifully renovated bungalow tucked away on a quiet cul-de-sac in a family-friendly neighbourhood, steps from Georgian Bay Community School and featuring a new garage and refreshed landscaping for excellent curb appeal 2) The main level has been completely transformed with a modern kitchen and appliances, an updated bathroom, fresh flooring, new trim and mouldings, and a fresh coat of paint throughout 3) Major updates provide peace of mind, including new windows, roof, furnace, air conditioner, and an owned on-demand hot water tank 4) The basement has been fully redesigned with new flooring, upgraded lighting, hardwired internet and cable conduits, plus a brand-new laundry room and gym space 5) The backyard is an outdoor retreat, featuring extensive landscaping, a new concrete pad, fencing, a deck, and multiple fruit trees, perfect for relaxing evenings or entertaining. 1,147 sq.ft. plus a finished basement. 2,197 sq.ft. of finished living space. (id:60365)

