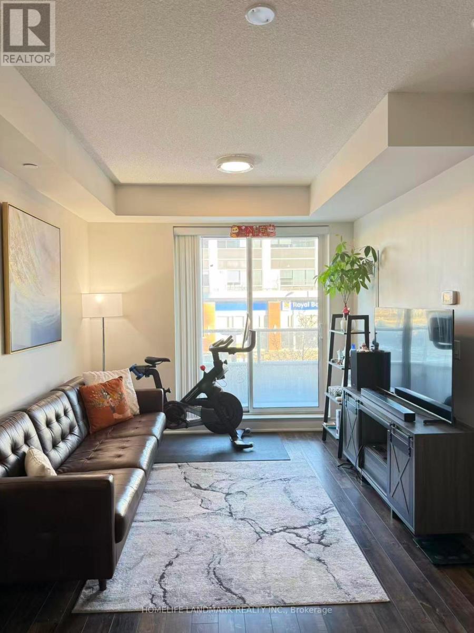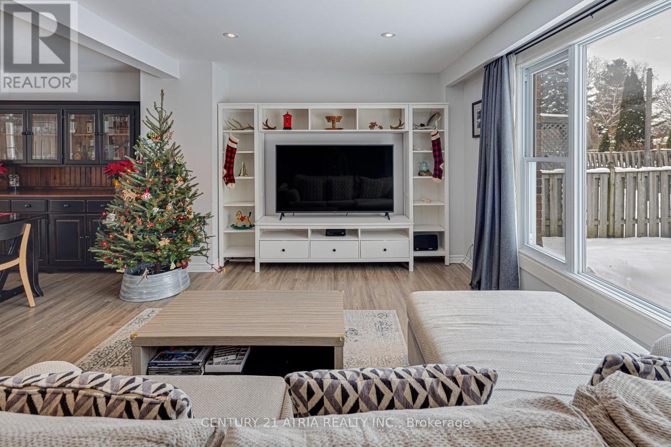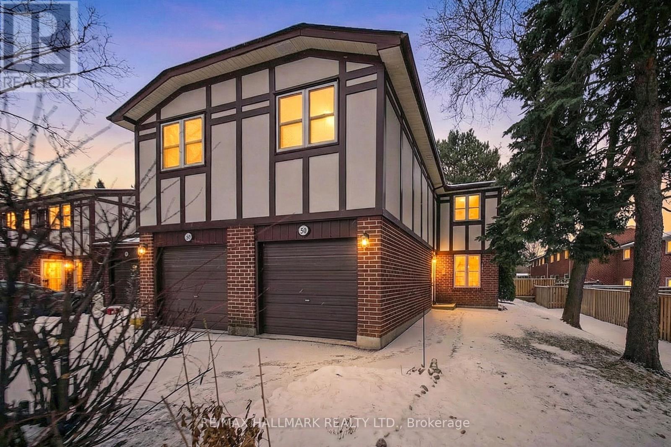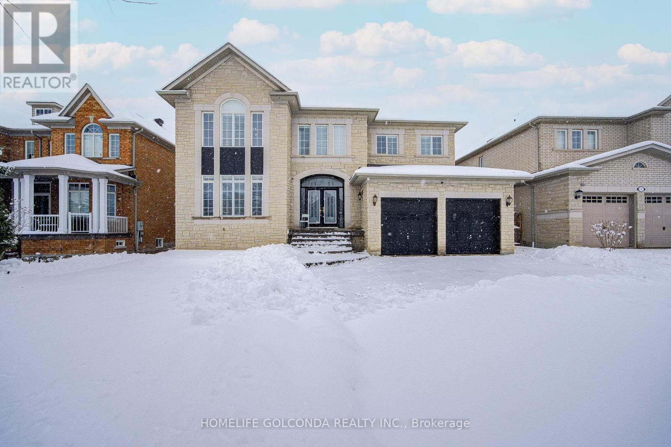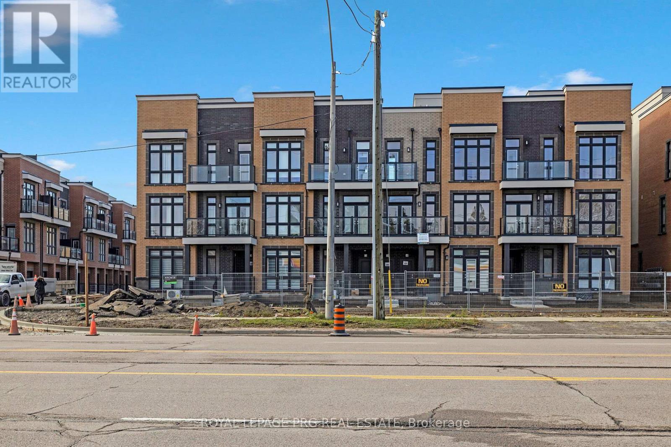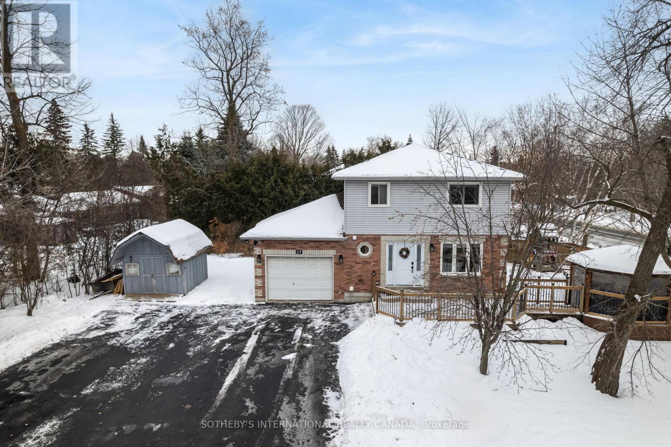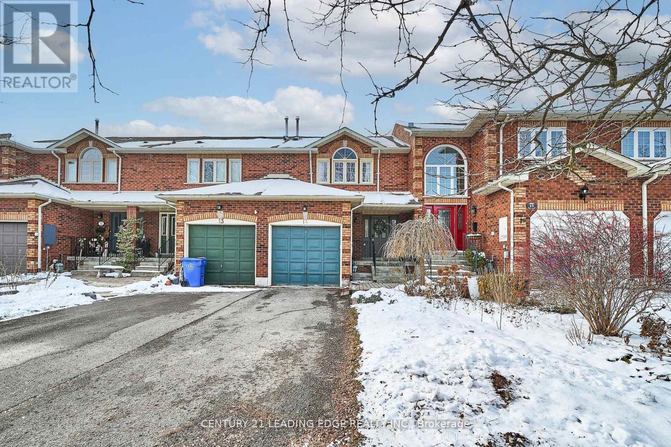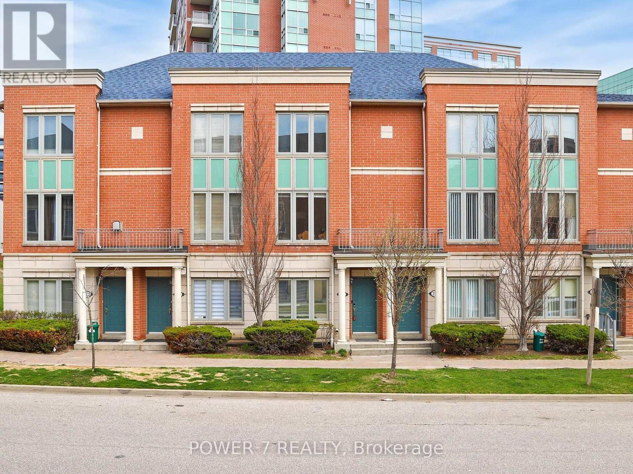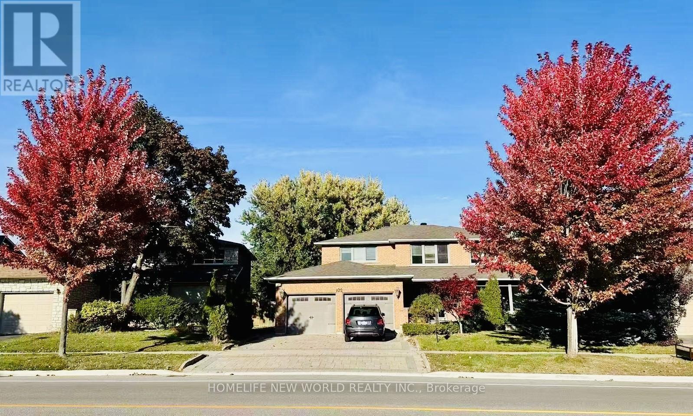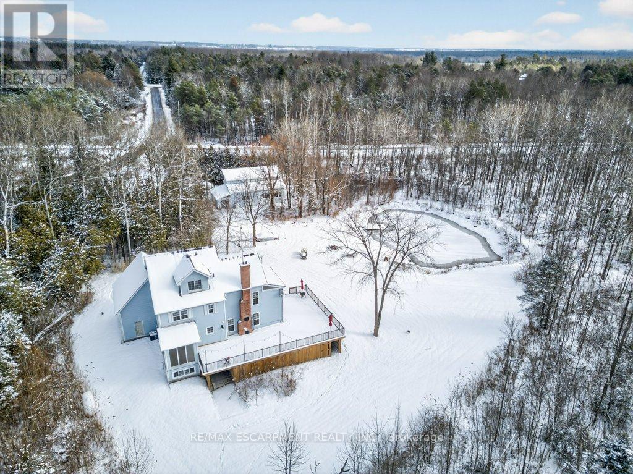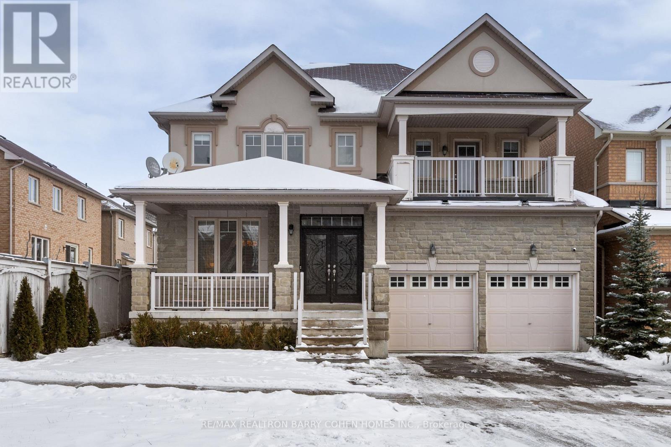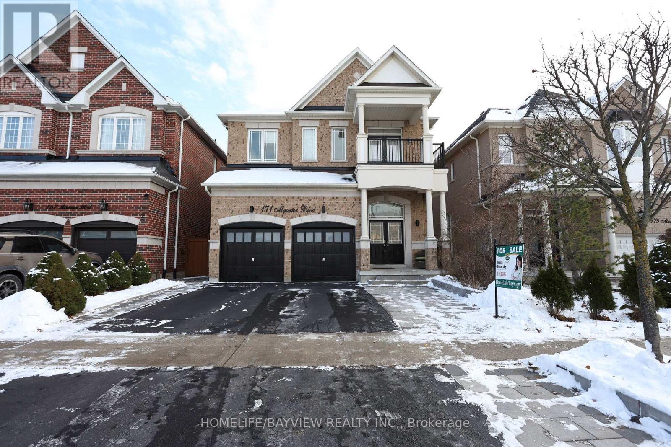229 - 8228 Birchmount Road
Markham, Ontario
Spacious And Well-Maintained 1+1 Unit. 9' Ceiling, Bedroom With Two Closets. 24 Hrs Concierge. High End Facilities - Indoor Pool, Gym, Multi-Purpose Rm, Media Room * Close To Hwy 404 & 407 * Prime Location Next To Shopping Plaza With RBC, BMO, Whole Foods, LCBO, No Frills, TD Banks And More! Less Than 5 Minutes To Unionville Go Station. Steps To Viva Bus Terminal And Yrt Transit. (id:60365)
251 Stouffer Street
Whitchurch-Stouffville, Ontario
Beautiful 3-bed, 2-bath detached home in Stouffville featuring SS appls, quartz counters & potlights thru the main floor. Enjoy open-concept living/dining, a primary w/ 4pc semi-ensuite & 2 well-sized beds. The finished bsmt offers space for entertaining, a gym or home office. Large backyard is perfect for BBQs, family time or hosting friends - an ideal move in ready home in a great community. Located in the highly ranked Summitview PS & Stouffville SS district, with parks, transit and amenities all a short walk away. GO Station just minutes out. Perfect for first-time buyers or a new and growing family looking for convenience and community. (id:60365)
50 Gordon Way
Markham, Ontario
Rarely offered 4 bedroom END UNIT townhouse in Johnsview Village, located in PRIME THORNHILL! This townhouse is larger than most units in this complex and is beautifully updated throughout. The main level is perfect for entertaining AND living your best life! Offering a bright open living/dining area, walk-out to party-sized deck, enjoy the gorgeous/renovated kitchen with lots of cupboards and stone countertop, 2 updated bathrooms-4pc and 2pc! Brand New Vinyl flooring through main and second levels, Brand New Carpet on stairway to second level, New Windows 2024, New roof 2022, New Fence 2015, New gas furnace in 2018, New Heat Pump replaced in 2023 (supplemented baseboard heating still in place), Finished basement recreation room with built-in desk area plus laundry/utility room. You'll fall in love with this beauty-perfectly located close to parks, schools, highway 407, walking distance to Thornhill community Centre/fitness centre/shopping and so much more (id:60365)
34 Odessa Crescent
Markham, Ontario
Prestigious Cachet Community! Premium 4178sqft lot with a stunning stone exterior, offering luxury and style at every turn. This home is loaded with high-end upgrades including 9' ceilings, gleaming hardwood floors, elegant cornice mouldings, and California shutters throughout. Entire home freshly painted, including kitchen cabinets, with new pot lights and LED lighting enhancing every space. The gourmet kitchen features a centre island with a sink and under-cabinet LED lights that brighten the workspace, perfect for cooking and entertaining.The spacious master suite boasts a luxurious ensuite, while the second bedroom also offers its own ensuite. Two additional bedrooms share a beautifully appointed bathroom. Library and living room showcase smooth, sophisticated ceilings for an added touch of elegance. The dramatic open-concept main floor with soaring ceilings creates a sense of grandeur and style.Step outside to a huge backyard complete with a luxury brand-name playground set, perfect for family fun. Located near top schools including Pierre Elliott Trudeau H.S., St. Monica, and St. Augustine. This home is a true showstopper-show with confidence! (id:60365)
9 - 12860 Yonge Street
Richmond Hill, Ontario
Experience modern sophistication in this 3-bedroom, 3-bath luxury condo townhome, nestled in the highly sought-after Oak Ridges community. Only 18 months old, this exquisite home features over $13,000 in high-end upgrades, including a gourmet kitchen with quartz countertops, premium stainless steel appliances, upgraded cabinetry, and a chic backsplash. Highlights include 9-foot smooth ceilings, expansive floor-to-ceiling windows, elegant wrought iron railings, and a beautifully crafted hardwood staircase. The primary suite offers a spa-inspired ensuite with an oversized frameless glass shower for a truly luxurious retreat. A standout feature is the expansive 488 sq. ft. private rooftop terrace with breathtaking, unobstructed views-perfect for entertaining or relaxing in style. Ideally located just steps from Yonge Street's vibrant dining scene, cozy cafes, boutique shopping, and premium amenities. Enjoy easy access to Lake Wilcox Park, the GO Station, and Highway 404. (id:60365)
17 South River Road
Georgina, Ontario
Rooted in Wood River Acres, this storybook two-storey home is part of a neighbourhood people are quietly proud to call home. Known for its established prestige, wide lots, mature trees, and sculpted hedges, Wood River Acres offers privacy, presence, and a true sense of belonging. A genuine community thrives here-home to young families, professional couples, and long-standing residents who value continuity and care. Many who come here stay forever. The home has been lovingly and thoughtfully maintained, with meaningful upgrades completed over time to enhance both comfort and longevity. Windows and doors have been replaced, flooring refreshed, appliances updated, air conditioning improved, insulation enhanced, and a spacious deck added to extend everyday living outdoors. Behind the scenes, the lower level has been comprehensively reimagined and fully spray-foamed, reflecting a considered approach to efficiency and long-term peace of mind.Inside, the layout is welcoming and well composed. The main level is designed for family life, anchored by a generous corner kitchen where mornings feel unhurried and evenings move naturally to the back deck-perfect for barbecues and relaxed gatherings. A large side yard opens further possibilities, whether for children at play, gardening, or simply enjoying the serenity that defines this setting.Upstairs, the principal bedroom is a private retreat-spacious, quiet, and well separated-featuring semi-ensuite access to a beautifully appointed bath designed for everyday comfort.Just steps from everyday conveniences including Shoppers, local grocers, and neighbourhood favourites, this is a place where small-town ease meets an urban lifestyle. Here, luxury is found not in excess, but in space, setting, and thoughtful care-within one of the area's most respected and sought-after neighbourhoods.In Wood River Acres, homes are seldom simply sold. They are cherished, held, and passed from one chapter to the next. You will love coming home!! (id:60365)
14 Opal Court
Whitchurch-Stouffville, Ontario
Welcome to this beautifully renovated freehold townhouse offering the perfect blend of comfort, style, and convenience. Nestled in a family-friendly neighbourhood, this 3-bedroom, 3-washroom home backs onto a peaceful wooded green space, providing a rare sense of privacy and a picturesque view all year round. Step outside to enjoy direct access to a scenic walking trail-ideal for morning jogs, weekend strolls, or simply unwinding in nature. Inside, you'll find a bright, spacious and welcoming layout with tasteful updates throughout. The main level offers an inviting flow for everyday living, with renovated hardwood flooring (2022), pot lights (2022) and fireplace (2025). Kitchen provides glamorous granite counter tops, breakfast bar, all newer stainless steel appliances (2022), spacious dining area that leads to out to a backyard patio sparing into a quiet wooded ravine. Walk up the newly renovated circular staircase (2025) to the upper level that features three comfortable sized bedrooms with two walk-in closets. Upstairs also supports newer renovations such as the 4 piece bath (2022), pot lights (2022) and hardwood floors (2022) with . The finished walkout basement adds valuable living space, perfect for a family room, home office, or guest area, with large windows that bring the outdoors in. Let's not forget the most recent value added items that have been replaced; water softener (2022), Roof (2022), sliding patio doors on both main and basement (2022), rear patio facing window (2022). Conveniently located with top-rated schools nearby, and close proximity to all amenities including shopping, dining, parks, and public transit, this home truly checks every box. Warm, renovated, and move-in ready, it's the perfect place to create lasting memories. Don't miss this opportunity! (id:60365)
26 Suncrest Boulevard
Markham, Ontario
Welcome to This Gorgeous 3-Bedroom Condo Townhouse located in one of the most prestigious and convenient Commerce Valley Community at Hwy 7 E/Leslie. Approx. 1,900 SF (Above Grade As per Mpac) with 3 Spacious Bedrooms, 3 Fully Renovated & Modern-Style Bathrooms. Re-modeled Kitchen with Marble Waterfall Countertops, Upgraded & Newer Cabinetry & Stainless Steel Fridge, Stove, Dishwasher, Microwave, Advanced Touch-Screen Fotile Rangehood & Undermount Double Sink, Solid Hardwood Floor Thru Ground, Main & 2nd Floors, A Finished Basement with an Open Recreational Room & Built-in Floor-to Ceiling Cabinets, There is a Walk Out To Your Front Yard for all your gardening needs. Spacious Living Room & Dining Room with Larger Windows, 2 Primary Bedrooms With 2 Ensuites (One with a Balcony). You Can Also Enjoy the Superb Condo Amenities including Gym/Exercise Room, Recreation Room, Sauna, Indoor Swimming Pool! Top Ranked School Zone: St. Robert Catholic High School (Ranked No. 1 High School out 746 High Schools in Ontario)!! ** 2 Side by Side Underground Parking Included (Snow Shoveling is no longer an issue!) Minutes Drive to Hwy 404, Hwy 407, Go Station. Viva & York Region Bus Stops Are Right at Your Doorstep. 3- Minute walk to Ada Mackenize Park (with Tennis Courts, Soccer Field, Basketball Court & Childrens Playground), Minutes Walk to Times Square Shopping Centre, Commerce Gate, Doncrest Market Place, McDonalds, Major Banks, Restaurants, Cafes, Bubble Tea Shops and Much More! (id:60365)
102 Willowbrook Road
Markham, Ontario
This stunning updated home nestled on a gorgeous ravine lot in prestigious Thornhill. The home boasts around 5000 sqft of luxurious living space. Featuring hardwood flooring & pot lights throughout. Freshly painted. Double door entrance. The gourmet kitchen showcases marble flooring, custom cabinetry, granite countertops, an elegant center island, built-in appliances, as well as cabinet lighting for added sophistication. The oversize primary bedroom offers 5pc ensuite and walk-in closet. A decorative iron spiral staircase adds a mordern, sculptural touch to the space. A large skylight with built-in lighting floods the space with natural light and inviting atmosphere. Side entrance with large custom closet for shoes and outerwear, providing everyday practicality. Fully finished basement with separate entrance and huge recreation area. Both the front and back yards are beautifully landscaped with paved interlock. The Oversize stained deck perfect for summer BBQ and entertaining guests. This home is located in a top tier school ( Thornlea SS, St. Roberts CHS ) with easy access to major highways, transit, scenic trails and parks, community centre, shops and restaurants. Brand new Lennox AC, Water heater owned. Don't miss it! (id:60365)
7460 5th Line
Essa, Ontario
Fantastic opportunity to own this newly renovated rural family home offering over 3,000 sq ft of living space with3+1 beds, 3.5 baths. Recent updates include a brand new white kitchen, quartz countertops, updated bathrooms, new flooring, freshly painted throughout, new main floor fireplace, a completely drywalled attic as a bonus space, fully insulated and drywalled, ready for your finishing touches. The bright and spacious main floor features a welcoming family room, eat-in kitchen with breakfast area, sunroom, office, laundry room, and a convenient 2pc powder room. Access to a mud room and an attached garage with loft storage. Upstairs, you'll find three generous sized bedrooms and a full 4pc main bath. The primary suite offers a 3pcensuite, and forest views from every window. The walkout basement provides excellent extra living space with an eat-in kitchen, large living room, bedroom, and a 4pc bathroom, ideal for extended family, guests, or rental possibilities. Situated on 8.6 acres of pure privacy, the home offers gorgeous forest views from every window without feeling enclosed, just the perfect balance of nature and open space. Enjoy trails throughout the property for walking, exploring, or whatever adventure means to you. A 14ft deep pond with beach area and a dock adds to the outdoor retreat feel. A two storey 1,000 sq ft detached shop with propane heat offers endless possibilities for hobbies or storage. Part of the frontage faces the railroad. (id:60365)
17 Lourakis Street
Richmond Hill, Ontario
Show Like a Model Home! This luxurious 4+2 bedroom residence with a main-floor office and 5 bathrooms offers over 3,900 sq. ft. of living space in the highly sought-after Jefferson community. Enjoy premium upgrades throughout, including gleaming hardwood floors, pot lights, and a custom chef's kitchen featuring ceiling-height cabinetry, granite countertops, and a large centre island.The spacious primary bedroom boasts custom closet organizers and a stunning spa-inspired ensuite. The finished basement-complete with its own kitchen, 3-piece bathroom, and two additional rooms ideal as bedrooms-provides exceptional versatility, perfect for extended family or guests. Located in a top-ranked school district, including Richmond Hill High School, St. Theresa of Lisieux CHS, Beynon Fields FI, and Moraine Hills PS. Too many upgrades to list-this home is a must-see! (id:60365)
171 Maurier Boulevard
Vaughan, Ontario
Discover exceptional luxury in this breathtaking Medallion-built home, perfectly positioned on a spectacular forested ravine offering rare year-round natural beauty and total privacy. Nearly 3,000 sq. ft. of refined living space plus basement of 800 sq. ft., features brand-new premium hardwood floors with 30 years warranty throughout first floor. The 12' and 9' ceilings creates a spacious and bright atmosphere. The home features a gorgeous kitchen with a large island, granite countertop and top quality stainless steel appliances, flowing smoothly into a stylish main living area with a custom three sided fireplace. The fully redesigned primary bathroom is a true showpiece featuring modern design that elevates everyday living with 8ft double doors. Boasting 6 luxurious bathrooms, 4 convenient laundry areas ( two basement, 1 main floor, 1 second floor), and a fully fenced lot, this home also features a walk-out basement with two separate apartments, each equipped with its own kitchen and laundry-ideal for extended family or exceptional rental income. A rare offering where nature, luxury, and modern upgrades come together in perfect harmony. (id:60365)

