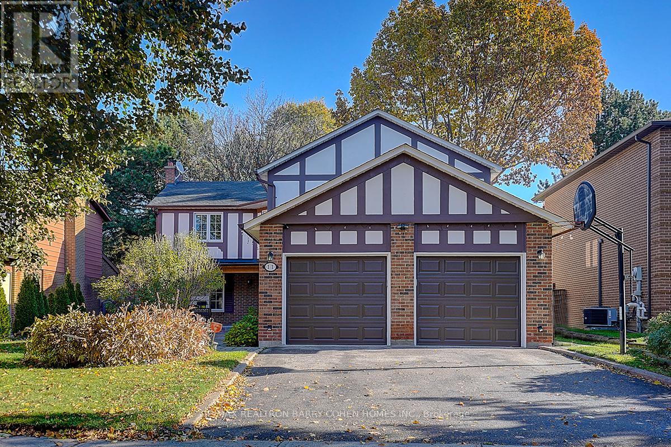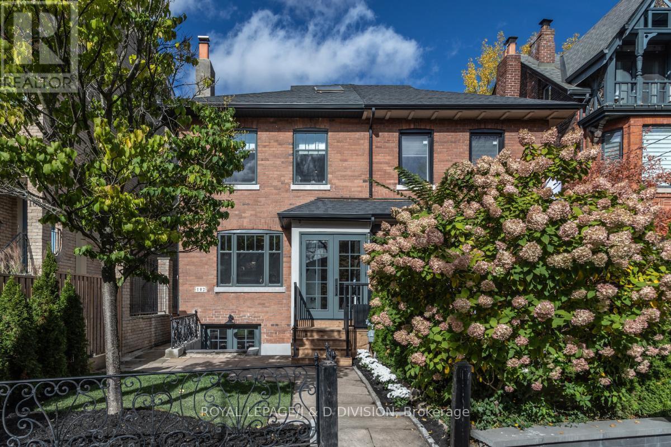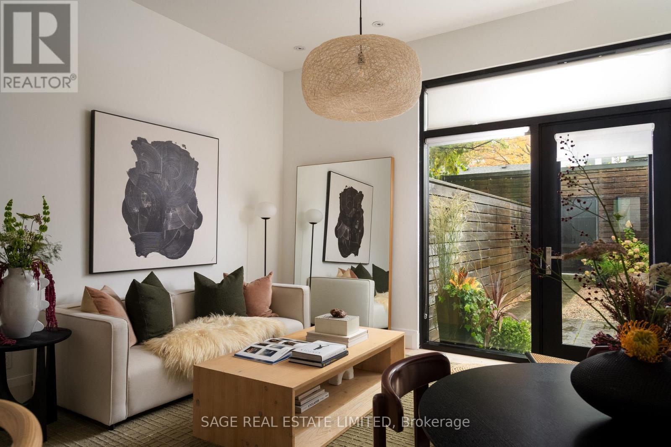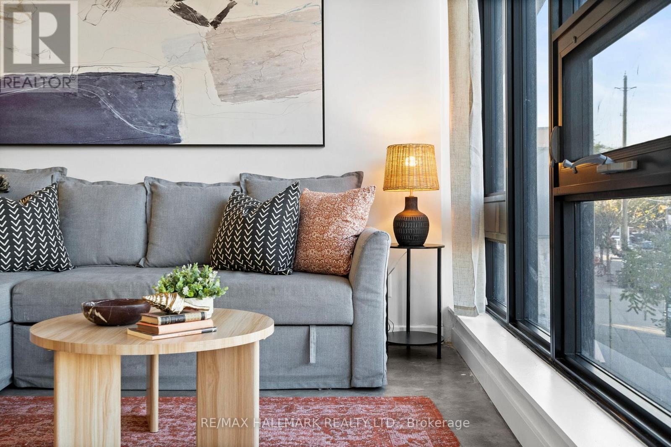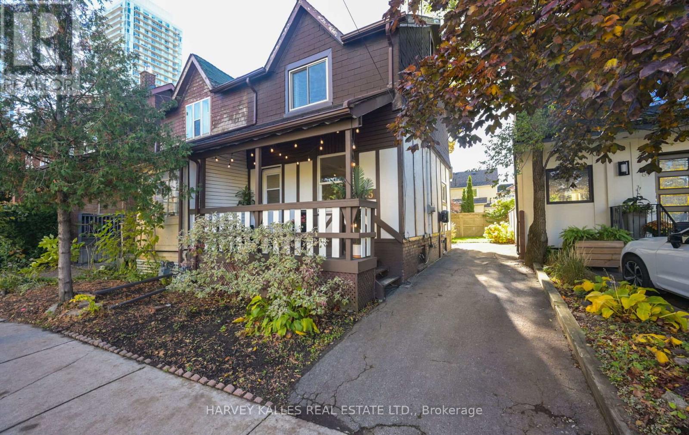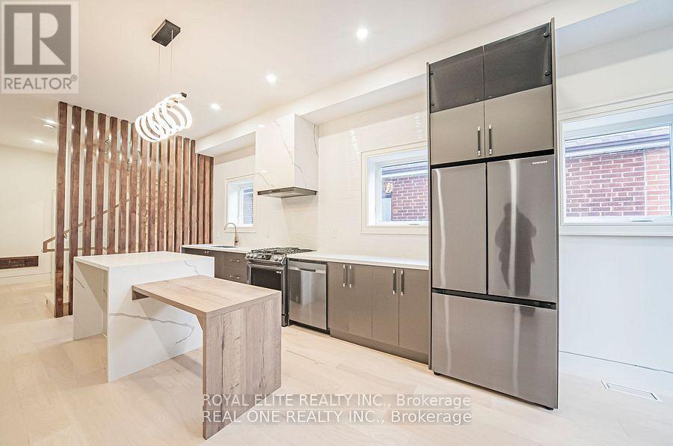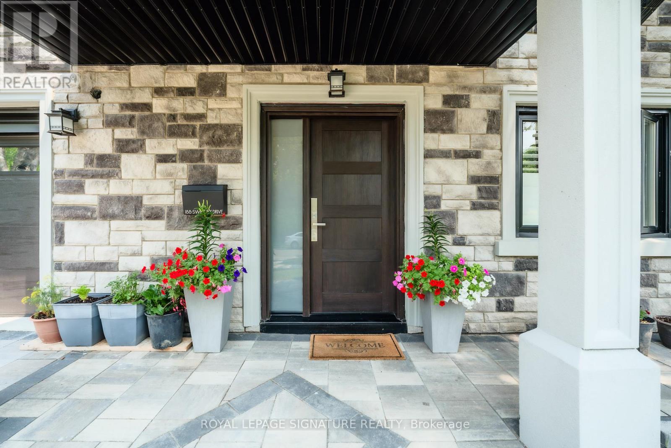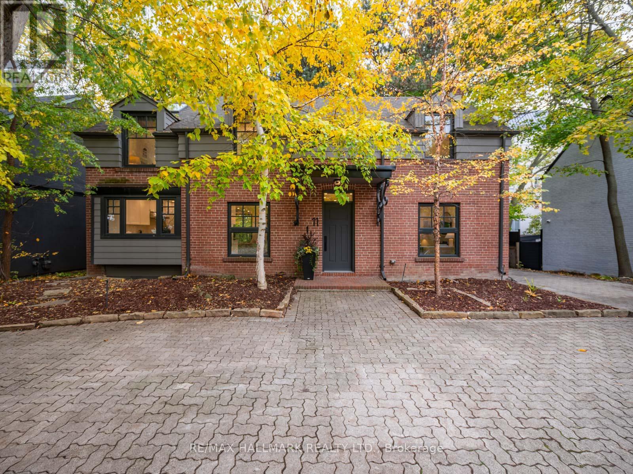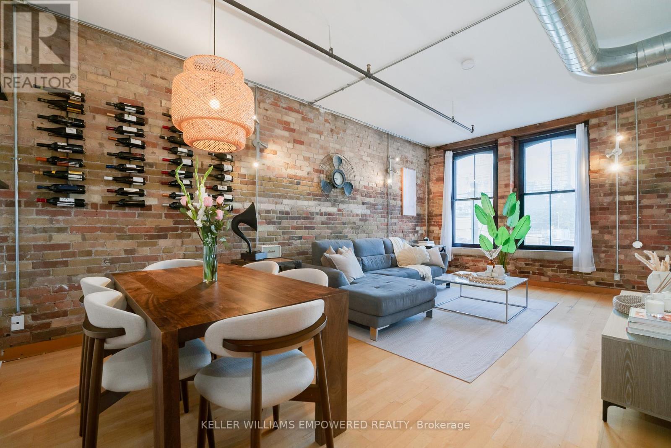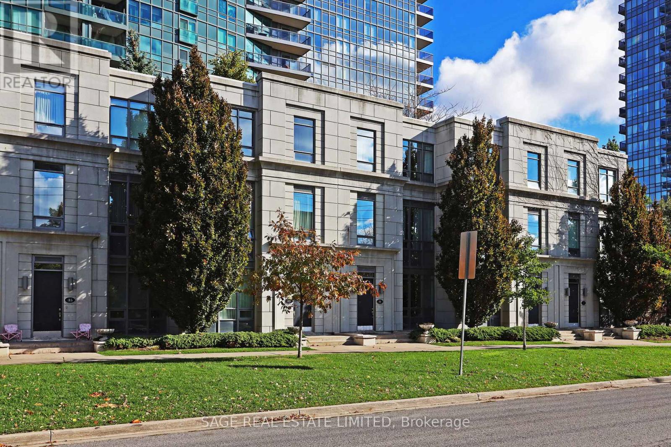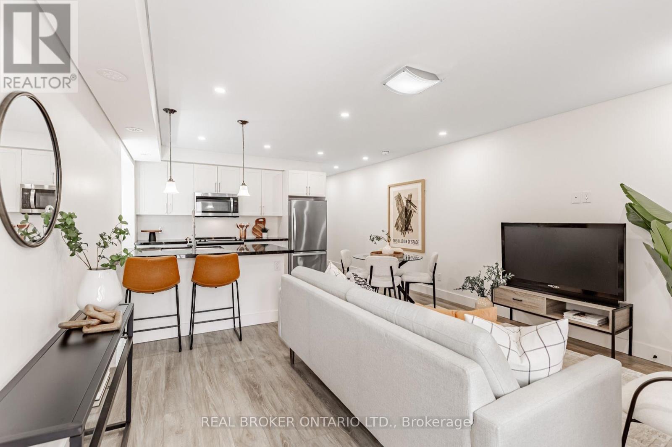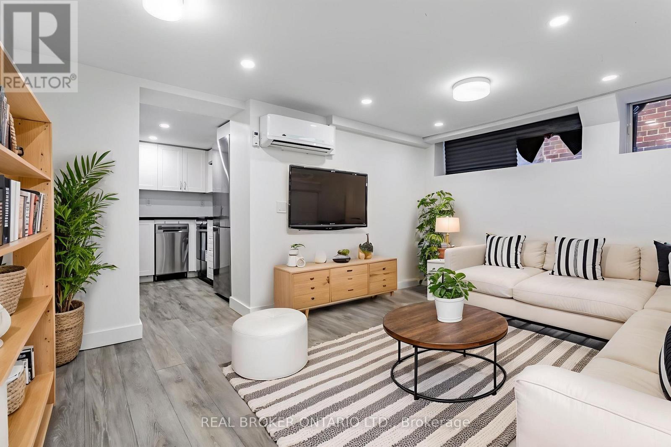11 Elkpath Avenue
Toronto, Ontario
Stunning fully renovated & well-maintained home on a quiet street in the prestigious St. Andrew-Windfields (C12).Updated with timeless design and modern comfort, this residence offers a warm and elegant living environment with high-quality finishes throughout.The inviting main floor features a bright formal living room, a private home office/library, and a spacious dining/breakfast area highlighted by designer George Nelson for Herman Miller lighting. The modern chef's kitchen is appointed with a built-in Miele refrigerator, Thermador steam oven, wall oven, gas cooktop & dishwasher, and a Fotile range hood, all newly installed in 2022 and exceptionally well maintained. The main-floor laundry room (washer & dryer 2022) includes a custom pet wash station, adding everyday convenience for families and pet owners.The cozy family room walks out to a beautifully updated backyard with a custom patio, fresh lawn, and new fencing (all 2022), creating the perfect setting for outdoor meals, gatherings, and quiet enjoyment.Engineered hardwood flooring throughout (2022), along with a main entrance door (2022)and custom staircase (2022), enhance the home's cohesive and elegant aesthetic.The second floor offers 4 spacious bedrooms and 3 bathrooms, including 2 bedrooms with private ensuites.The finished basement provides excellent additional living space, featuring a large recreation room, wet bar, and a generous 4-piece bathroom-perfect for entertainment, guests, or extended family. Roof (2022), Water Softner (2022), Sprinkle (2022) , Most Windows (~6 years), Garage Door (2025).Situated in one of Toronto's most sought-after neighbourhoods-minutes to transit, parks, shops, and top-ranking schools including Dunlace PS, Windfields MS, York Mills CI, and premier private schools. Move-in ready. A rare offering in a prime location. Motivated seller. (id:60365)
102 Shaftesbury Avenue
Toronto, Ontario
This stunning Summerhill home has been recently and completely renovated with designer finishes throughout and meticulous attention to detail. The main floor offers an open concept living and dining room with a wood burning fireplace, hardwood floors and recessed lighting. Also featured on the main floor is a powder room. The kitchen features a wall-to-wall pantry and a built-in bench/breakfast area, and walks out to the garden. Three spacious bedrooms and a beautifully appointed washroom are offered on the second floor. The third floor loft is finished and offers endless potential. The lower level offers two walkouts from the front and rear of the property. The front enters into a fantastic mudroom, and the other walks out from the recreation room to the garden above. A laundry room, ample storage, and another four piece washroom are offered on this level. Professionally landscaped; courtyard garden out the front, and deep private garden at the back. New garden shed at rear of property is in fact a sauna, it just needs the power run to it. Renovations include; custom walnut built-ins throughout, custom millwork, engineered hardwood floors, high-end Thermador appliances, custom drapery and light fixtures, new interior doors, exterior stucco siding, all new windows, updated electrical and HVAC (see feature sheet for full list). Truly a gem, nothing to do, just move in! Steps to shops and restaurants on Yonge Street. Toronto ravine system at your doorstep, and Deer Park JR/SR PS within walking distance. *Open House Weekend: Saturday November 8th & Sunday November 9th 2:00pm-4:00pm* (id:60365)
110b Palmerston Avenue
Toronto, Ontario
ALL GLORY! NO (OLD) GUTS.Steps to everything you need and tucked away on one of downtown's most desired streets you will find yourself at 110B Palmerston Ave. A condo disguised as a semi-detached with all the glory and none of the old guts - this 10 year old new build was constructed by super architect Blue Lion and completed in 2015. Sky high 9 and 10 ft ceilings (including the basement!), floor to ceiling windows and white oak flooring throughout making every square inch of this residence bathed in light and style. Private landscaped backyard from main floor kitchen/living and dining area leads to private garage accessed through laneway. Three bedrooms with built-in closets including one massive third floor primary suite with large walk-in and a 5 piece ensuite. Finished lower level with fab laundry room, powder room and multipurpose lounge. An absolute win for the downtowner who wants it all. Come and get it. (id:60365)
207 - 1239 Dundas Street W
Toronto, Ontario
Fantastic loft in one of Toronto's hottest and most vibrant neighbourhoods! Practical and efficient layout with great flow. Steps to Ossington's amazing restaurants, cafés, boutiques, nightlife, and transit. Recognized as one of the "coolest streets" in the city and the world. Perfect for first-time buyers, investors, or a stylish pied-à-terre. Walk to Queen West, Dundas West, and Trinity Bellwoods Park. Includes parking and locker. Incredible opportunity to live or invest in a high-demand location. Don't miss out! (id:60365)
85 Montgomery Avenue
Toronto, Ontario
Welcome to 85 Montgomery Avenue, a charming semi-detached home perfectly situated in the vibrant heart of Yonge & Eglinton. This beautifully maintained residence blends classic character with modern comfort, offering an ideal condo alternative in one of Toronto's most sought-after neighbourhoods. Inside, you'll find two spacious bedrooms plus a versatile loft on the third floor, perfect for a home office, guest suite, or creative retreat. The home features hardwood floors, newer stainless steel appliances, and central air conditioning for year-round comfort. A rare private driveway accommodates up to three cars and includes an EV charger, providing both convenience and sustainability. With a superb walk score, you're just steps from top restaurants, boutiques, transit, and all the amenities that make Midtown living so desirable. 85 Montgomery Avenue is the perfect blend of charm, function, and unbeatable location-ready for you to call home. (id:60365)
16 Mulberry Crescent
Toronto, Ontario
Must See! Very Good Opportunity To Invest! Excellent Locations! Welcome To This Stunning & New Built Home Situated In The Quiet & Friendly Oakwood Village Community With Its Unparalleled Finishes, Bespoke Executive Designs, Top-Tier UpGrades, And Exclusive Residency Experience! Over 3000+ Sf Living Space Including Professionally Finished Bsmt Apartments W/ All Ensuites. Top $$$ Generating Rent Income! Soaring 10+ Ft Coffered Ceiling On Main Fl. Very Bright & Spacious. Top Quality Walnut Hardwood FL Throughout. Modern Designed Kitchen W/ Gourmet Kitchen Island/Granite Counter Top. High-End Appliances W/ B/I Oven & Gas Range & Large Double Dr S/S Fridge. Large His/Hers Walk-In Closets. All 3 Ensuites On 2nd Fl Provides Excellence of Privacy! Prof-Landscaped In Backyard W/ A Fruitful Cherry Tree! Closed To Toronto's Prestigious Private Schools: UCC, Bishop, and Havergal. This Quiet Neighborhood Offers Restaurants, Cafes, Parks, TTC, Library Within Walking Distance. Minutes Drive to DT of Toronto, Casa Loma, Yorkdale Mall, Highway401 And So Many More! Don't Miss it!! (id:60365)
188 Sweeney Drive
Toronto, Ontario
*Rebuilt with a Huge 1,000 sf Addition in 2024. Home now Measures over 2,500 sf.* The Upper Level has 4 Bedrooms, 2 Baths & a Stunning Gourmet Kitchen with a Walkout to the Backyard. Beautiful Hardwood Floors and Large Windows to enjoy the South West Views or the Quiet Backyard. The Lower Level is a SEPARATE UNIT. Bright, New and Lovely with 2 Bedrooms + 1 Full Bath. Separate Main Entrances (both on Ground Level) and Separate Laundry. Updated Electrical Wiring, Plumbing, Insulation, Drywall, Roof, Furnace, A/C & More. This Fabulous Home is all NEW and Move-in Ready!! The Upper and Lower Level Can easily be opened up for use as a Single Home, which it once was. See the Floor Plan Attached. Enjoy your Private Backyard Surrounded by Lush Greenery. The Automated Inground Sprinklers & Exterior Lighting are Designed for Effortless Maintenance. See the Long List of Upgrades Attached to this Listing. The Superior Location of this Home allows Quick & Easy Access to Downtown Via the DVP, a mere 15 minute drive into the City! Centrally Located in a Very Quiet Pocket of Homes. Local Amenities include Playgrounds & Parks, Tennis Courts, a Library & Elementary Schools. The area boasts easy access to the Charles Sauriol Conservation Area where you can Enjoy the Upgraded, Trail Walkways & Bridge Views Over the Don River. LOCAL TTC bus route through the area, terminates at the Woodbine Subway. Big Box Shopping to the East or Exclusive Shopping at Don Mills, to the West. Last but certainly not least will be the LRT on Eglinton, which is expected to reduce commute times by 60%. This Property Offers the Perfect Combination of Modern Upgrades, Versatile Living Spaces, and an Unbeatable Location. (id:60365)
11 Craig Crescent
Toronto, Ontario
Welcome to 11 Craig Crescent - A Leaside Classic Reimagined. Set on a beautiful, tree-lined street in North Leaside, this home blends timeless design with modern luxury. Renovated from top to bottom, every detail has been executed with care, creating a sophisticated and inviting residence. Perched on a rare, nearly 60 x 150-ft south-facing lot, the property features a circular driveway, an in-ground pool, and a sun-drenched backyard that feels like a private retreat. The curb appeal is enhanced by mature trees, lush landscaping, and a serene setting. Inside, the main floor reinterprets a classic centre-hall layout for modern living, with a bright, connected kitchen, dining, and family area designed for entertaining on one side, while the opposite wing features a formal living room ideal for conversation and quiet gatherings. Expansive rear windows flood the space with natural light, creating a seamless connection to the outdoors. The chef's kitchen anchors the layout with an oversized island, custom cabinetry, and premium appliances, while a powder room completes this level. Upstairs, four bedrooms and three washrooms include a primary suite with vaulted ceilings, spa-inspired ensuite, and walk-in closet. Six skylights brighten the second floor, while each additional bedroom offers comfort, including one with an ensuite, plus a convenient laundry room. The finished lower level has 9-ft ceilings, a second laundry, two full washrooms including a guest bedroom with ensuite, and a spacious recreation area for a gym, playroom, or media lounge. The landscaped backyard, with pool, patio, and mature trees, evokes cottage-like serenity - perfect for entertaining or quiet relaxation. Steps from the LRT, Bayview shops, cafés, and restaurants, and within the Northlea School district, 11 Craig Crescent offers the ultimate combination of luxury, comfort, and community living - a truly exceptional home. (id:60365)
5 - 189 Queen Street E
Toronto, Ontario
Welcome to Suite 5 of the Boiler Factory Lofts, a boutique heritage conversion with only 11 units. This is a rare opportunity to own a piece of history with exceptional value potential, thanks to the upcoming Ontario Line subway and redesigned park across the street. This true hard loft with low monthly fees offers 890-sqft featuring exposed brick & beams, 10-ft ceilings, oversized windows flooded with natural light, and a 30-ft statement chalkboard wall. The fully upgraded kitchen boasts ceiling-high cabinets and features a Viking professional gas range and hood, Blomberg fridge, Grohe semi-professional faucet, and Franke fireclay farmhouse sink. Thoughtful layout includes spacious bedroom that can easily accommodate a king-sized bed, formal dining area, two closets, ensuite storage unit, and laundry closet. Experience total Zen in your own 243-sqft. private rooftop terrace with striking skyline views, a true urban oasis for relaxing or entertaining. Convenient parking on Britain Street with direct rear access to the building. With a walk score of 98, you are steps to St. Lawrence Market, Distillery District, Financial Core, Eaton Centre, multiple parks, and have quick access to the Gardiner and DVP. (id:60365)
Th#31 - 25 Greenview Avenue
Toronto, Ontario
Spectacular three storey townhome in the luxurious Meridian complex built by Tridel. Located only steps from vibrant Yonge & Finch! Step into a gracious entry with 2pce powder room, ample storage and French doors leading to the spacious living area. Combined living and dining rooms. Chef's kitchen with gorgeous, up scale appliances and a generous pantry closet. Enjoy the west-facing views and spectacular sunsets flooding the main floor with light. The second floor has direct entry/exit to the TWO parking spaces in the underground garage, right outside the door. Yes, you read that correctly - TWO side by side parking spaces right outside the door. Think groceries, shopping, ease of going inand out with NO elevators required! As you enter from the parking, an additional foyer leads to the second floor hallway with a full four piece bath and two large bedrooms, each with a double closet. The third floor is a primary suite oasis! Wall to wall custom built ins for storage, a five piece luxurious ensuite bathroom, additional storage and a walk-out to a private outdoor patio with a BBQ! Incredible amenities in the complex make you feel like you live in a resort! Indoor pool, gym, party room, billiards room, golf simulator room, reading room and 24-hour concierge are all part of living at the Meridian! Located only steps to the TTC, GO/VIVA, easy access to the 401, the shops and restaurants on Yonge, parks and walking trails, this gorgeous townhouse is waiting to be your new home! (id:60365)
B - 1088 Avenue Road
Toronto, Ontario
Welcome to Unit B at 1088 Avenue Rd, where modern living meets midtown charm. This recently renovated 2-bedroom, 2-bath suite offers a bright and spacious layout designed for both comfort and style.Step inside to find an open-concept living and dining area filled with natural light, leading to a sleek kitchen with quartz countertops and stainless steel appliances-perfect for cooking, entertaining, or enjoying a quiet meal at home. The primary bedroom features a private ensuite bath, while the second bedroom includes a walk-in closet and semi-ensuite, offering flexibility for all types of living arrangements. With in-suite laundry and one parking space, everyday living is as convenient as it is comfortable.Set in a highly walkable location, this home is surrounded by some of Toronto's best amenities. Allenby Jr. Public School and Marshall McLuhan Catholic Secondary School are just steps away, while North Toronto Memorial Arena and the North Toronto Memorial Community Centre provide endless options for recreation and connection. Enjoy afternoons at Eglinton Park, explore the cafés and boutiques along Avenue Road and stay connected to all the city has to offer with TTC at your doorstep. With its thoughtful design and unbeatable location, Unit B at 1088 Avenue Rd is the perfect blend of modern comfort and midtown convenience-ideal for anyone looking to call this vibrant community home. **Additional parking may be available at $100.00 per month. (id:60365)
C - 1088 Avenue Road
Toronto, Ontario
Welcome to Unit C at 1088 Avenue Rd, a spacious and recently renovated lower-level 2-bedroom, 2-bath suite offering exceptional comfort and privacy in the heart of midtown Toronto. This thoughtfully designed home features a bright open-concept living area with generous ceiling height, modern finishes, and sleek details throughout. The kitchen is equipped with stainless steel appliances and quartz countertops, creating a stylish and functional space for everyday living. Both bedrooms are well-sized, with the primary bedroom featuring an ensuite bath, and the second bedroom offering convenient access to a full second bathroom - ideal for guests or a home office setup. The suite also includes in-suite laundry and one parking space, ensuring convenience at every turn. Located in the Allenby / Yonge-Eglinton area, this home offers a truly connected lifestyle. Within walking distance, you'll find Allenby Jr. Public School, Marshall McLuhan Catholic Secondary School, North Toronto Memorial Arena, and the North Toronto Memorial Community Centre, all providing access to excellent education, sports, and recreation. Spend weekends at Eglinton Park, explore local shops, cafés, and restaurants along Avenue Road, and look forward to future rapid transit with the upcoming Eglinton Crosstown LRT, set to further enhance connectivity across the city. With its modern finishes, practical layout, and prime location surrounded by everyday conveniences, Unit C at 1088 Avenue Rd is a wonderful opportunity for those seeking comfortable, stylish living in a vibrant midtown neighbourhood. **Additional parking may be available for $100.00 per month. (id:60365)

