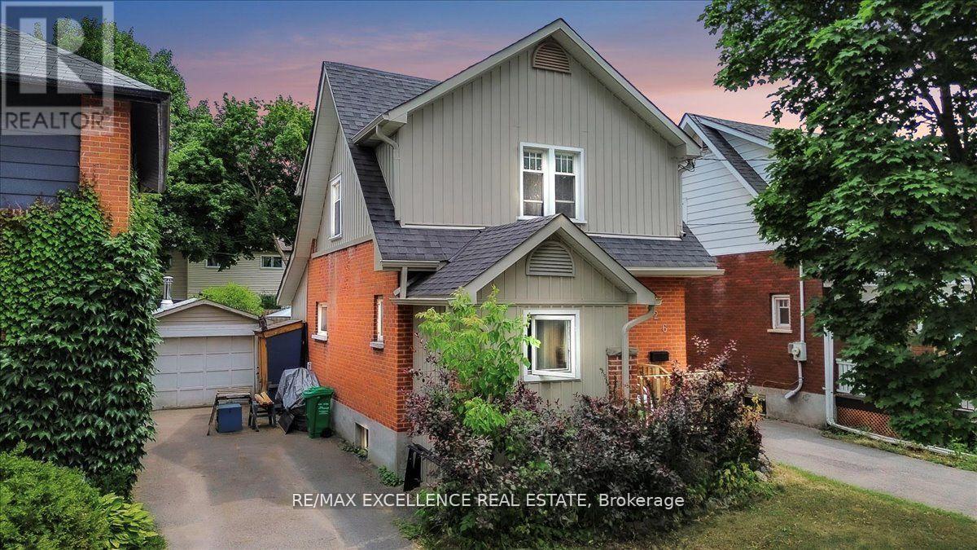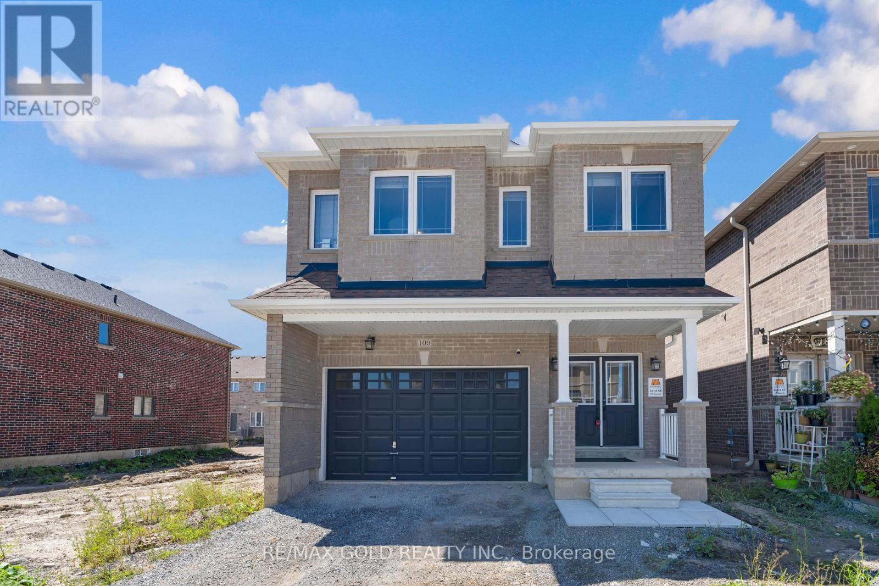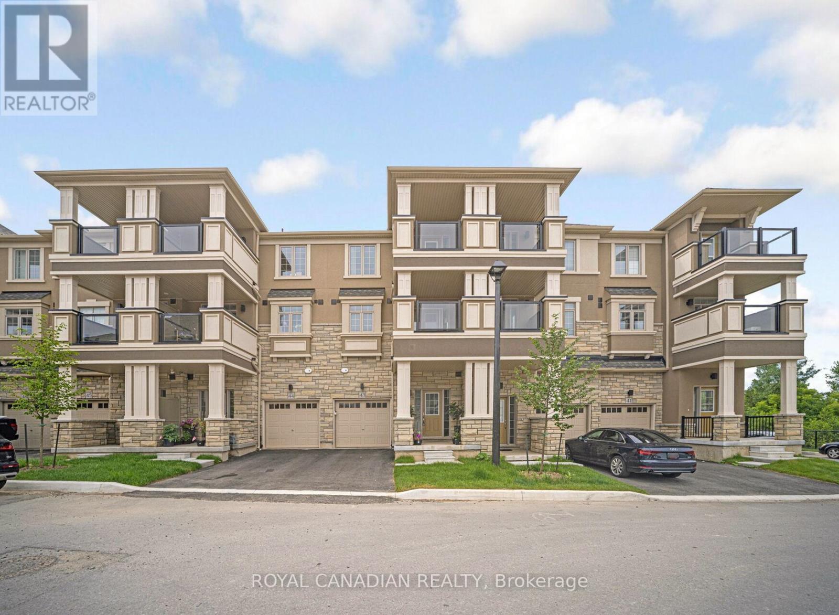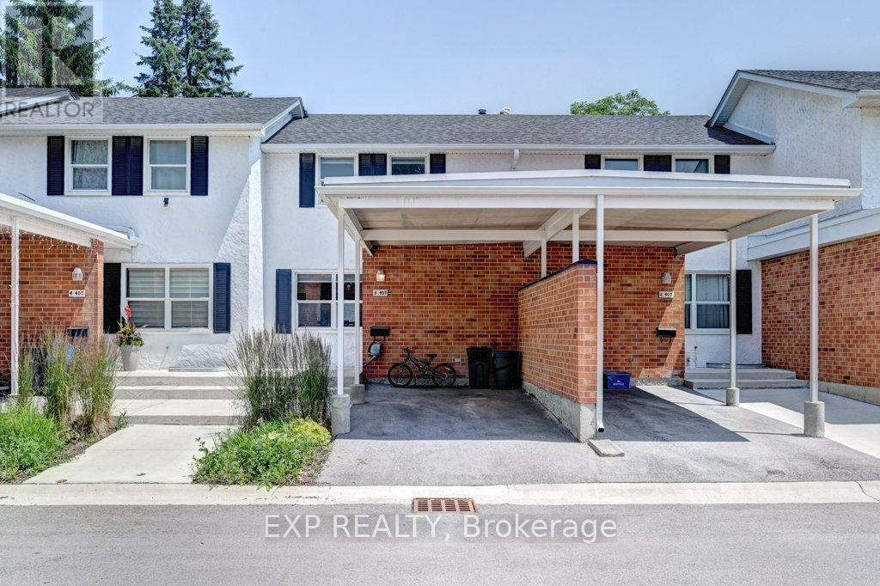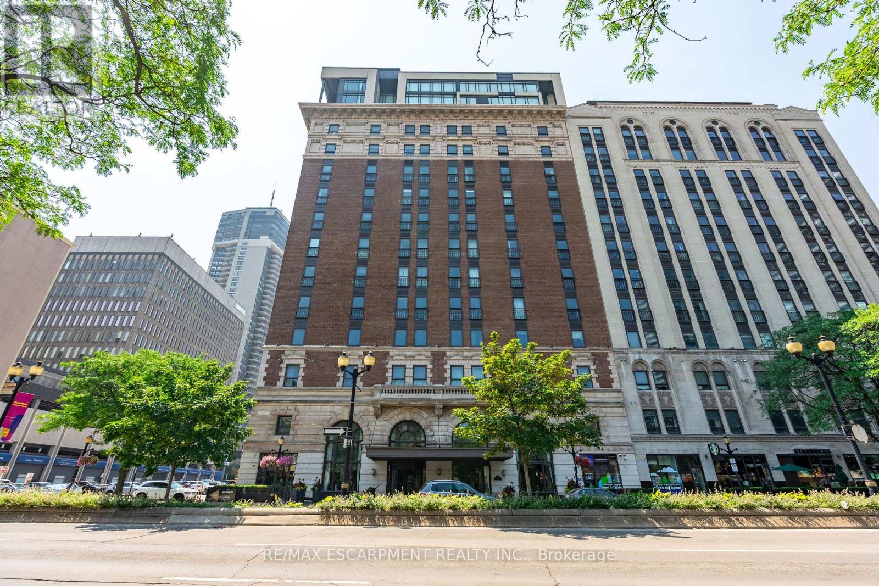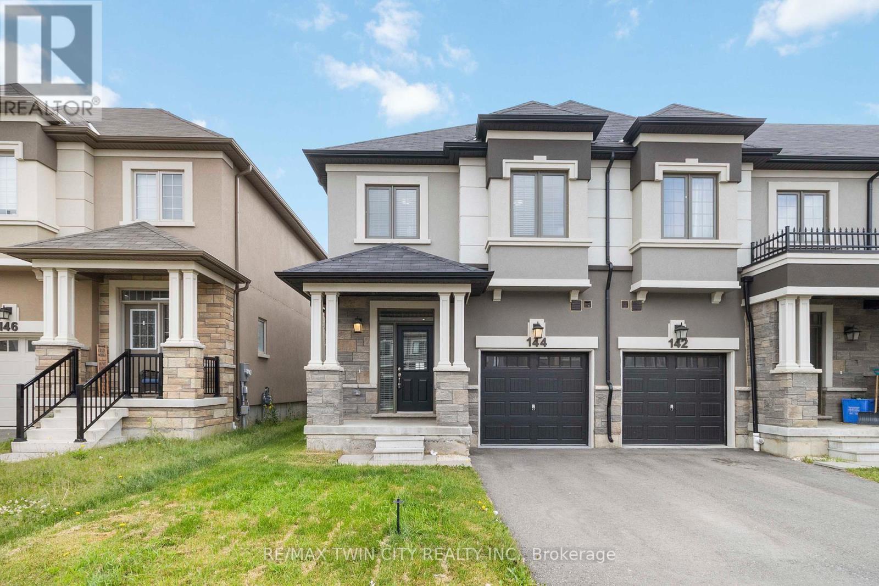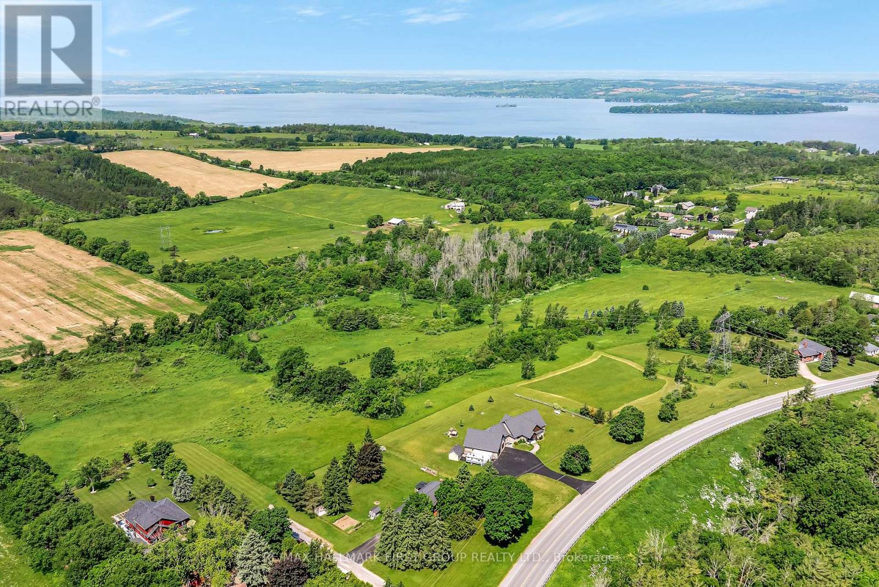36 Hine Road
Brantford, Ontario
For Lease - Modern 3-Storey Townhome in West Brant!Welcome to 32 Hine Road in the heart of West Brant! This brand-new, never-lived-in 3-bedroom,2.5-bathroom townhome offers 1,551 sq. ft. of stylish living space in a convenient location.The ground level features inside garage access, a convenient laundry area, and a walkout to the backyard-making daily life easy and practical.The second level boasts a bright, open-concept layout with a modern kitchen featuring upgraded finishes and direct access to your private deck-perfect for morning coffee or weekend BBQs. A spacious dining area and sun-filled living room complete the main living floor. Upstairs, the third level hosts three generously sized bedrooms, including a primary retreat with a walk-in closet and serene ensuite bath.Located in a family-friendly neighbourhood, just minutes from top-rated schools, shopping, Conestoga College, Wilfrid Laurier Brantford campus, and scenic trails. Includes single-car garage with additional driveway parking. (id:60365)
Th 11 - 74 Windward Drive
Grimsby, Ontario
Welcome to 74 Windward Drive Modern Living by the Lake. This beautifully designed 3-bedroom + den, 2.5-bathroom townhouse is nestled in the desirable Grimsby Beach community, offering the perfect blend of comfort, style, and convenience.Step inside to discover soaring 10-foot ceilings and large, light-filled windows that create an airy, inviting atmosphere. The spacious rooftop terrace is your private retreat, ideal for morning coffee, evening relaxation, or entertaining friends on warm summer nights. Enjoy full access to amenities in the adjacent condo tower, including a fitness centre, pet wash area and common BBQ. Location is unbeatable: just off the QEW for easy commuting, only 5 minutes to Costco or the marina, and within walking distance to shops, patios, restaurants, and scenic lakefront trails. Don't miss this opportunity to live in one of Grimsby's most vibrant communities! (id:60365)
626 Downie Street
Peterborough Central, Ontario
Ideal for a growing family or young professionals, this beautifully finished 3-bedroom, 3-bathroom home offers comfort, style, and convenience throughout. Perfectly located near major highways, shopping centers, and a wide variety of restaurants, it suits a busy, modern lifestyle. Inside, you'll find a bright and welcoming living room, a modern kitchen featuring a stunning oversized island, and a functional foyer complete with built-in coat rack, shelving, and drawers. The main floor is accented with stylish laminate and wood flooring, a convenient 2-piece bathroom, and a laundry area. Freshly painted throughout and equipped with newer appliances (2020), this home is truly move-in ready. Upstairs, you'll discover two comfortable bedrooms and a renovated 3-piece bathroom with a sleek walk-in shower. The fully finished lower level adds even more versatility with a third bedroom, custom closet, ample storage, and a luxurious 4-piece bathroom complete with a spa-style soaker tub. Enjoy summer evenings in the private, fully fenced backyard, ideal for entertaining with its large deck and charming gazebo. Additional features include a detached garage and private parking. A delightful and affordable opportunity in the heart of Peterborough. (id:60365)
109 Palace Street
Thorold, Ontario
ARTISAN RIDGE GOLDSMITH MODEL FEATURES 4 LARGE BEDROOMS, 3 AND A HALF BATHROOMS WITH ALL BEDROOMS HAVING ENSITE OR ENSUITE PRIVLEDGE. 9 FOOT CEILINGS ON MAIN FLOOR, OAK STAIRCASE AND RAILING, IMPRESSIVE MASTER SUITE WITH LARGE WALK IN CLOSET, MAIN LEVEL LAUNDRY, A LARGE GARAGE AND AN ALL BRICK AND STONE EXTERIOR. THE LOCATION IS ON A BUS ROUTE, CLOSE TO BROCK UNIVERSITY, THE PEN CENTRE, THE NIAGARA ON THE LAKE OUTLET COLLECTION AND NIAGARA COLLEGE, 15 MINUTES TO NIAGARA FALLS, A QUICK WALK TO GIBSON LAKE, THE WELLAND CANAL AND THE SHORT HILLS. THOROLD IS SURROUNDED BY FABULOUS WINERIES AND LOCATED IN THE HEART OF NIAGARA. THIS HOME IS A MUST SEE. **EXTRAS** FRIDGE,STOVE (id:60365)
117 Stuart Street
London East, Ontario
Welcome to this beautifully updated, detached 3-bedroom home located on a deep 132 ft lot in the vibrant city of London, Ontario. Ideally situated with close proximity to both the University of Western Ontario and Fanshawe College, this home is perfect for students, faculty, or anyone seeking a prime location.This move-in-ready home is thoughtfully updated throughout, with no carpets and featuring stylish laminate flooring for easy maintenance. The spacious interior offers an open, bright layoutideal for entertaining or everyday living. The updated kitchen and cozy living areas make this home both stylish and functional.Step outside to the fully fenced yard, perfect for outdoor activities, gardening, or simply relaxing in your private space. Its also pet-friendly, providing a secure area for your furry friends to enjoy. The property includes two dedicated parking spaces, offering ample room for your vehicles.Conveniently located near schools, parks, and local amenities, this home is an excellent choice for families and individuals alike. Dont miss the chance to make this charming, renovated property yours today! (id:60365)
43 - 305 Garner Road
Hamilton, Ontario
Welcome to this beautifully maintained 2-bedroom, 1.5 bathroom townhouse nestled in the sought-after community of Ancaster, Hamilton. Featuring an open-concept layout, this home boasts a modern kitchen complete with granite countertops and stylish finishes perfect for entertaining or everyday living. Enjoy your morning coffee or unwind in the evening on the covered balcony. This townhouse also includes a basement, offering additional space that can be used for extra storage. Conveniently located just minutes from top-rated schools, shopping centers, parks, amenities, and major highways, this home offers a seamless blend of comfort and convenience. Ideal for first-time buyers, professional couples, or those looking to downsize this charming residence is designed to fit your lifestyle. (id:60365)
3 - 407 Keats Way
Waterloo, Ontario
Welcome to this beautifully maintained and fully renovated two-storey townhome, offering the perfect blend of modern upgrades and spacious living for growing families or those seeking rental income thanks to its excellent location, just minutes from the University of Waterloo. The main floor features an open-concept layout with pot lights throughout. Stunning kitchen is complete with Sleek stainless steel appliances and brand new Fridge. Quartz countertops and backsplash add flair and practicality for everyday usage while Spacious pantry provides extra storage space. The bright and sun filled living room opens to step outside to the private backyard with newly built large deck (2023) offering the perfect space to enjoy morning coffee and relaxing evenings. Upstairs, You'll find 3 generous sized bedrooms & the Primary bedroom also features a large Walk-In Closet. The bright and professionally finished basement offers 2 additional bedrooms, both featuring large egress windows (Option to get a license from City to rent rooms) & A washroom on every floor adds convenience for families with kids and seniors. The house is freshly painted with new flooring (2023) in the basement. The improvements around the home include new sewers, new walkways and landscaping in the common area. Excellent location close to Costco, UoW, Wilfrid Laurier, schools, shopping and parks. (id:60365)
177 Wheeler Court
Guelph/eramosa, Ontario
MAIN FLOOR PRIMARY SUITE! NO BACKYARD NEIGHBOURS! FAMILY-FOCUSED NEIGHBOURHOOD! !Welcome to 177 Wheeler Court, a beautifully maintained home nestled in one of Rockwoods most family-friendly neighbourhoods. This inviting 4-bedroom, 3.5-bathroom residence offers the perfect blend of space, comfort, and functionality for growing families. The main floor features a spacious primary bedroom complete with a walk-in closet and 4-piece ensuite, as well as a versatile front office that could easily be used as an additional bedroom. Hardwood floors flow through the separate dining room and the bright, open-concept living room where vaulted ceilings, a skylight, and a cozy gas fireplace create a warm and welcoming space. The eat-in kitchen, overlooking the backyard, is ideal for both casual family meals and entertaining guests. Upstairs, a loft-style family room overlooks the main floor and offers a perfect secondary living area. Two well-sized bedrooms and a full bathroom complete the upper level. The fully finished basement provides even more functional space, including a rec room with pot lights, an additional bedroom with a double closet and above-grade window, a 3-piece bathroom, and a large walk-in closet for extra storage. Outside, the private backyard backs onto a tranquil farmers field with no rear neighbours, and features a wood deck with pergola for peaceful outdoor living. A recently landscaped yard and an 8x10 garden shed add extra appeal. The double garage and driveway provide parking for up to six vehicles. With a new roof (2022), updated HVAC (2023), and a location just minutes from schools, parks, walking trails and Rockwood Conservation Area and an easy commute to Guelph and Highway 401, this home checks every box for comfortable, family-focused living. (id:60365)
74 Harmony Way
Thorold, Ontario
Welcome to this beautiful 3-bedroom, 2.5-bathroom townhome located in the desirable Rolling Meadows community of Thorold. Designed with both comfort and style in mind, this home offers a spacious layout and thoughtful finishes throughout. The main floor features no carpet, a modern colour scheme, and a large entryway that opens into an open-concept kitchen, living, and dining area perfect for both relaxing and entertaining. A large sliding door leads to the backyard, bringing in plenty of natural light.The kitchen is finished with contemporary tile flooring and includes all five essential appliances: fridge, stove, dishwasher, washer, and dryer. Just off the kitchen, you'll find a convenient 2-piece powder room and access to the attached single-car garage, which includes a man door leading to a mudroom space.Upstairs, the primary bedroom features a spacious walk-in closet and a full ensuite with a soaker tub and oversized glass shower. Two additional bedrooms share another full bathroom, and bedroom-level laundry adds maximum convenience. A huge linen closet provides plenty of storage.The unfinished basement offers additional space for storage or future use. Ideally situated just minutes from Highway 406, this location offers easy access to local amenities, schools, and shopping. Tenant is responsible for all utilities and rental equipment. (id:60365)
921 - 118 King Street E
Hamilton, Ontario
Nestled in the heart of downtown Hamilton, the Residences of the Royal Connaught deliver the perfect mix of historic charm and modern luxury in one of the citys most iconic landmark buildings. This charming one-bedroom suite features beautiful finishes and eastern exposure to soak in the morning sun. Step into this thoughtfully designed unit, where a sleek contemporary kitchen, elegant granite countertops and premium stainless steel appliances combine style and functionality for modern living. Youll also enjoy in-suite laundry and a spacious closet offering everyday convenience and ample storage. While living in this magnificent building youll have access to the fitness room, theatre room, a well-appointed party room and one of the best rooftop patios with seating for all your friends, gas fireplace and two BBQs for entertaining. Just steps from Gore Park, Starbucks, the GO Station and a vibrant mix of shops and restaurants, this home places you right in the heart of it all with low condo fees as an added bonus! RSA. (id:60365)
144 Flagg Avenue
Brant, Ontario
Welcome to 144 Flagg Avenue, a beautifully maintained three-bedroom semi-detached home nestled in the heart of the highly sought-after town of Paris, Ontario. This stylish and spacious residence offers the perfect blend of comfort and functionality, ideal for growing families, first-time buyers, or those looking to enjoy a peaceful community with modern conveniences. Step inside to discover a bright and inviting open-concept main floor featuring sleek tile flooring, a contemporary kitchen with dark cabinetry, a large island with breakfast bar seating, and a cozy dining area that walks out to the backyard through elegant French doors. Upstairs, you'll find generously sized bedrooms, including a sun-filled primary retreat with room for a reading nook or home office, and large windows that bring in beautiful natural light. The home is thoughtfully designed with neutral finishes, making it easy to move in and make it your own. Located in a family-friendly neighbourhood, youre just minutes from schools, parks, scenic trails, and Paris vibrant downtown filled with boutique shops, riverside patios, and historic charm. With its curb appeal, functional layout, and welcoming atmosphere, 144 Flagg Avenue offers the perfect opportunity to call one of Ontarios prettiest towns home. (id:60365)
0 Burnham Street N
Hamilton Township, Ontario
Quietly nestled on a laneway set back from the road, this gently sloping parcel awaits your custom design. 12+ acres of naturally rolling landscape, overlooking the Northumberland hills and fields, with a turn to the north toward scenic Rice Lake. Topography is perfect for a walk out design with Westerly Sunset views. Great opportunity for a hobby farm or recreation. Excellent opportunity to create your dream home on this desirable property in the heart of Northumberland County. (id:60365)



