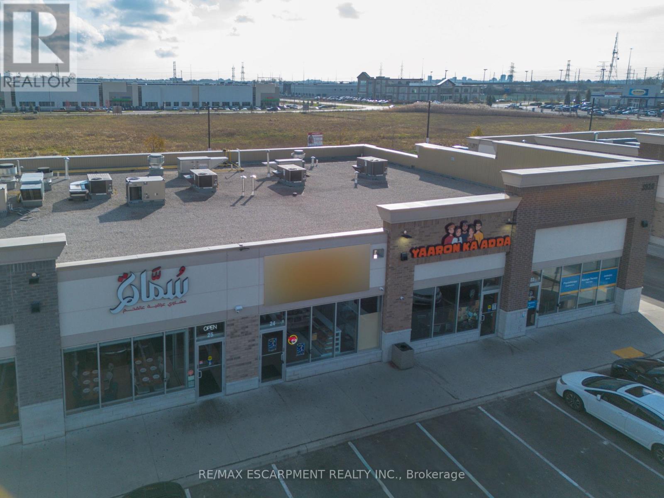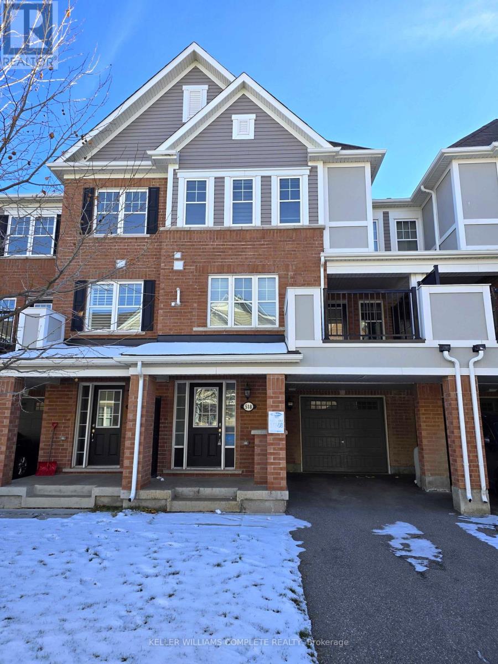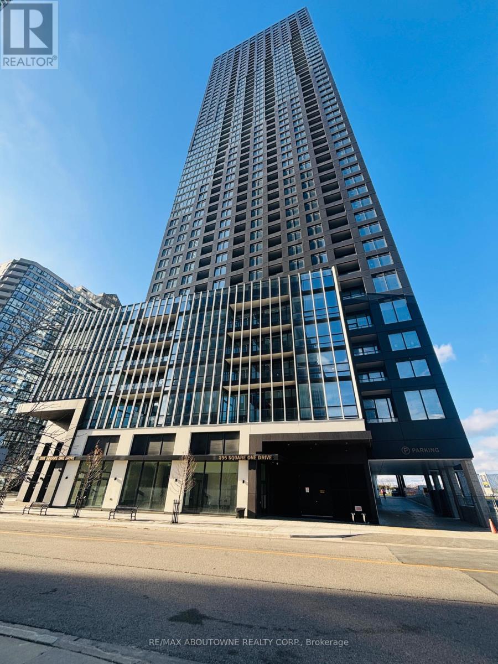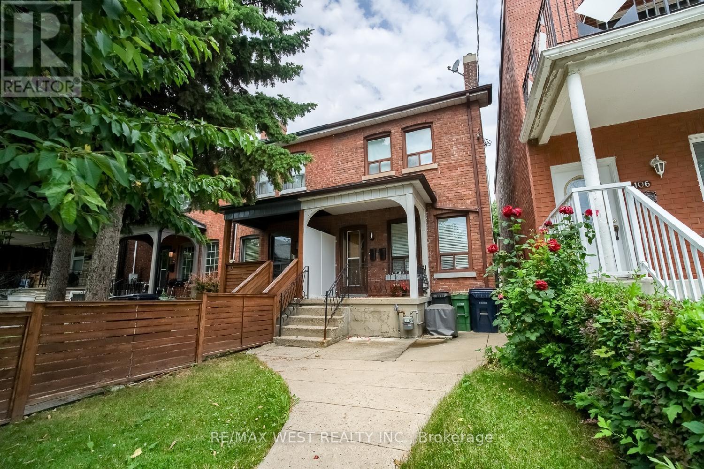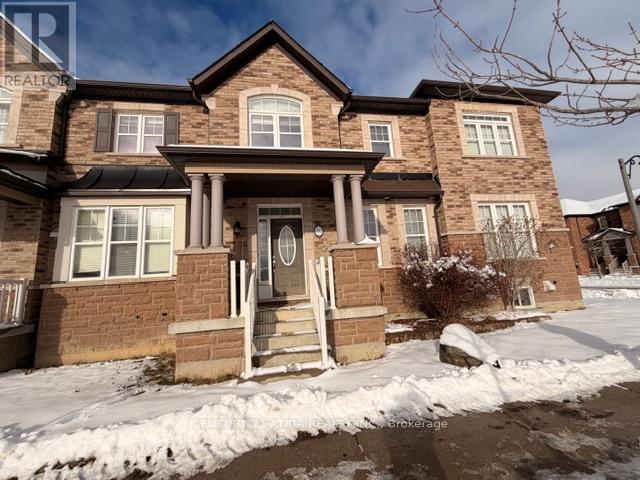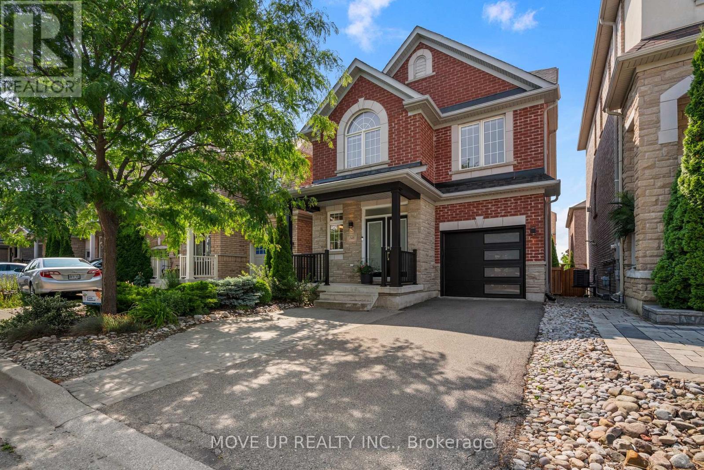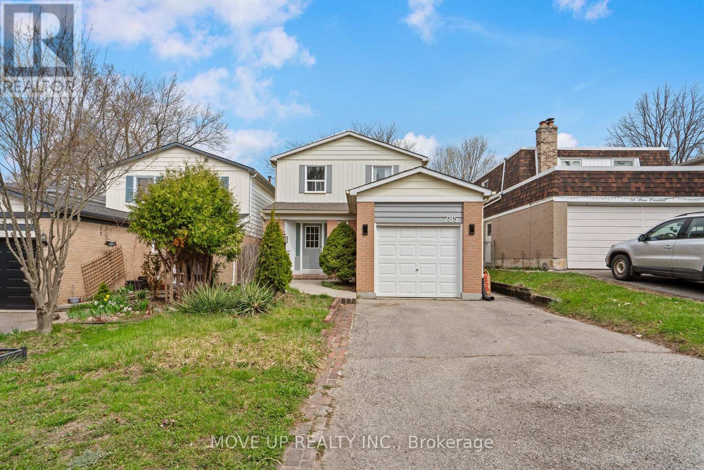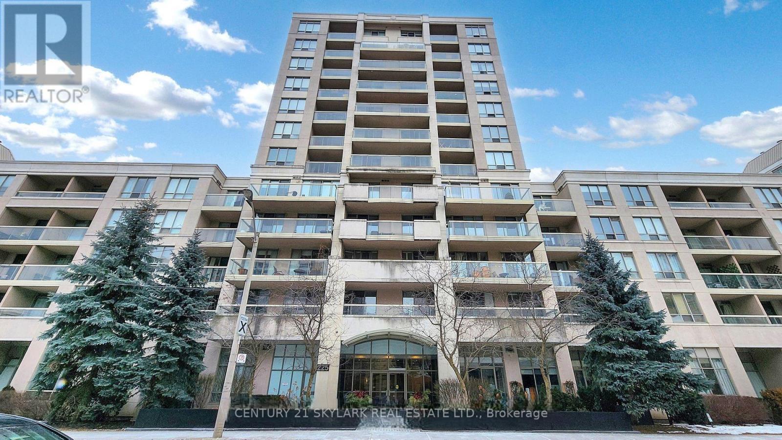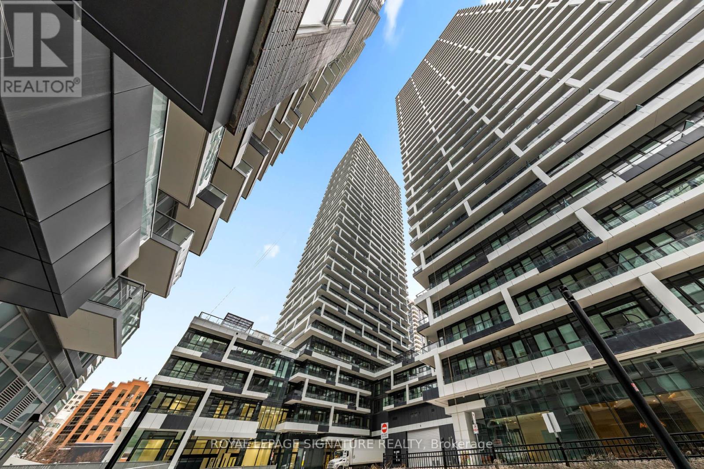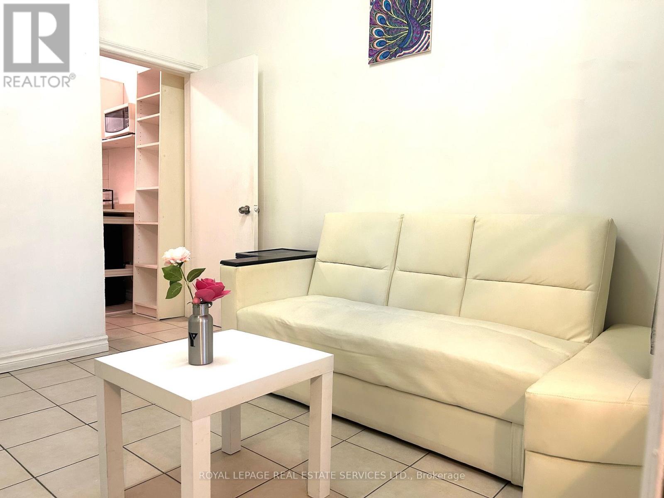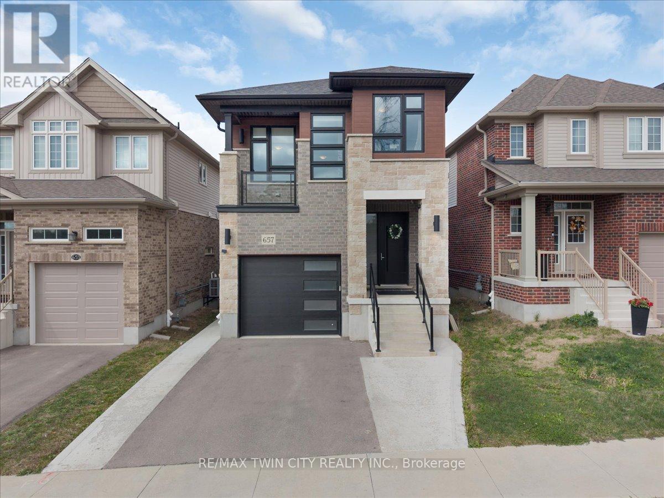24 - 3920 Eglinton Avenue W
Mississauga, Ontario
Rare opportunity to own a premium commercial unit in Ridgeway Plaza, directly facing Eglinton Ave W. Currently leased to one of South Asia's most well known brands until 2027, offering turnkey investment income. Flexible zoning permits restaurant and dine-in uses. High-visibility location in one of Ontario's most sought-after plazas-ideal for investors seeking a stable, long-term asset and for owner operators. (id:60365)
518 Buckeye Court
Milton, Ontario
Bright and freshly painted, this newer townhome has plenty of space for your family! Enter through the welcoming foyer or directly from your attached garage into a thoughtfully designed main level featuring convenient built-in cubbies, hooks, and storage area to keep family life organized. The flexible ground-floor space adapts to your lifestyle, perfect as a home office, fitness room, or cozy family retreat. The second level showcases a spacious, open-concept kitchen/dining/living area that flows seamlessly onto an oversized balcony, ideal for entertaining or relaxing. A pantry, in-suite laundry, and a powder room add everyday convenience to this level. On the 3rd level, the primary bedroom is quite large and boasts a cute window seat as well as an ensuite with walk-in shower. Two additional bedrooms and a beautifully appointed main bath with soaker tub complete the third level. Driveway could fit 1 large vehicle or 2 smaller ones. Single garage for a total of 3 potential parking spaces. Conveniently located. Don't let this one pass you by. (id:60365)
3709 - 395 Square One Drive
Mississauga, Ontario
Brand new, never lived in 1-bedroom condo on the 37th floor with breathtaking unobstructed views and abundant natural light, located walking distance to Square One Shopping Centre, Sheridan College, and the Mississauga Transit Terminal. This suite features high-end modern finishes with no carpet, in-suite laundry, and one storage locker. The building offers exceptional amenities including a climbing wall, children's play area, gym, sauna, meeting room, lounge, meditation room, and more. Available immediately. (id:60365)
Main - 108 Armstrong Avenue
Toronto, Ontario
Welcome to this bright and well-maintained main floor apartment with a finished basement in one of Toronto's most convenient central neighbourhoods. The main floor includes a bedroom, living room, a washroom, and a spacious eat-in kitchen with a walkout to the backyard. The finished basement offers a second bedroom or rec room, a den, and a large laundry room with extra storage. This apartment features hardwood floors in the bedroom and living room, ceramic tile in the kitchen and washroom, and laminate floors in the basement. The kitchen includes quartz counters and generous cabinet and counter space. Parking for one vehicle in the garage is included in the rent. Tenants also have shared use of the backyard, suitable for gardening if desired, and you can even enjoy seasonal cherries from the cherry tree. Located just west of Dufferin Street between Bloor Street and Dupont Street, this home offers easy access to the Wallace Emerson Community Recreation Centre for swimming, fitness programs, and community events, Dufferin Mall for shopping, and both Dufferin Station and Lansdowne Station for quick subway access. (id:60365)
492 Church Street
Markham, Ontario
Brand New Paint Beautiful Townhouse with Excellent location in New Cornell Community.9' Ceiling Throughout Main Floor. Double Garage with Double Driveway, Steps to Community Centre, Hospital, Viva, YRT Bus Station, Shop and School. Close to Hwy 407, Open Concept. (id:60365)
148 Gesher Crescent
Vaughan, Ontario
Detached Freehold 4+1 Bedrooms, 6 Bathrooms. No Sidewalk. Welcome to Refine Living in the Prestigious Valleys of Thornhill! Step into one of the most coveted and intelligently designed floor plans in the area, boasting over 3,000 sq.ft. Of exceptional living space that seamlessly blends sophistication with everyday comfort. This stunning residence features 9-foot ceilings on the main level, a grand double-door entry leading into a sun-filled, expansive foyer, and a layout that exudes both grace and function. Every bedroom is a private sanctuary, each offering its own private ensuite bathroom, delivering the ultimate in comfort and privacy. The primary retreat is truly opulent, complete with a lavish 5-piece spa-inspired ensuite featuring a soaker tub for two, vanities, and a generous walk-in closet fit for royalty. Indulge in designer upgrades throughout: wood flooring Custom coffered ceilings in the formal dining and living rooms, Designer paint by Benjamin Moore, Luxurious bathrooms adorned with dark mahogany vanities and marble countertops, a chef's kitchen with granite countertops, upgraded cabinetry, built-in pantry, and sunlit eat-in area, open to a spacious family room perfect for effortless entertaining or intimate family moments. Enjoy direct access from the garage, a partially finished basement, and an expansive cantina for your finest wine collection. Step into your own private oasis: a fully fenced backyard with Southern exposure, lush landscaping, no sidewalk, and a clear, unobstructed view framed by mature trees, a rare blend of privacy and elegance. Park up to three vehicles with ease. Whether you're hosting in your oversized principal rooms or enjoying a quiet evening on the entertainer's deck, this home is designed for those who appreciate the finer things. (id:60365)
785 Pam Crescent
Newmarket, Ontario
Stunning Detached Family Home in Newmarket - Move-In Ready!**Discover your dream home in this beautifully updated 3-bedroom, 2-bathroom detached house, perfectly situated in a welcoming family-friendly neighborhood. This turn-key property boasts a private backyard, ideal for entertaining or enjoying quiet moments in the sun.**Key Features:**- **Spacious Living:** Enjoy an open-concept layout with a sunken living area and a seamless flow between the living and family rooms, perfect for family gatherings.- **Modern Kitchen:** The stylish kitchen features an elegant countertop and a functional island (quartz), making it a chef's delight.- **Comfortable Bedrooms:** Three generously sized bedrooms, including a large primary suite, provide ample space for rest. A versatile 4th bedroom or den in the finished walk-out basement adds extra flexibility.- **Outdoor Oasis:** Step out onto your deck from the family room and enjoy views of the fenced backyard, perfect for kids and pets to play safely.**Recent Upgrades:**- New laminate flooring throughout the home- Freshly painted interiors- Upgraded hardwood stairs**Prime Location:** This home is conveniently located near major highways, GO Train access, public transportation, Southlake Hospital, Upper Canada Mall, and various amenities, making it an ideal choice for commuters and families alike. Don't miss the chance to own this spectacular home that truly has it all. Schedule your private showing today and experience the charm and comfort of this Newmarket gem! (id:60365)
601 - 225 Merton Street
Toronto, Ontario
**Beautifully Renovated 1-Bedroom Condo, Offering a Perfect Blend of Comfort and Convenience in Sought-After Davisville Village**Featuring Modern Vinyl Floors, Upgraded Kitchen as well as Washer/Dryer Appliances, a Fresh Coat of Paint, and a Charming Fireplace that Elevates the Living Space**Step onto your Balcony and Enjoy Peaceful Views of the Greenbelt Trails-Ideal for Morning Coffee or Unwinding after Work**Comes with a Private Underground Parking Spot and a Dedicated Locker**All Utilities (Hydro, Gas and Water) are Included in your Monthly Rent for Effortless Living**Truly a Must-see Home in a Vibrant, Walkable Community** (id:60365)
1302 - 65 Broadway Avenue
Toronto, Ontario
Welcome to this never-occupied, 1-bedroom suite offering 662 sq ft of functional living space in the heart of Yonge & Eglinton. This bright and modern unit features floor-to-ceiling windows, premium laminate flooring, and a 115 sq ft private balcony. The contemporary kitchen includes integrated appliances, custom cabinetry, and quartz countertops. The spacious bedroom is complete with a walk-in closet and large window providing abundant natural light. In-suite laundry included. Residents enjoy a wide range of amenities, including a rooftop terrace with BBQs, fitness centre, billiards room, study/meeting rooms, party room, and 24/7 concierge. Located just steps from Eglinton Station, the upcoming Eglinton Crosstown LRT, Yonge-Eglinton Centre, Loblaws, LCBO, Cineplex, shops, cafés, and restaurants. Available immediately. (id:60365)
Lovely - 50 Bellevue Avenue
Toronto, Ontario
Located In One Of Toronto's Liveliest And Most Diverse Neighborhoods, One Bedroom Apartment Is Available Immediately In The Heart Of Kensington Market and near China Town. Steps To TTC And Some Of The Trendiest Shops And Restaurants. Utilities Included. Coin Laundry available at next door. Living room about 10 ft ceiling height, very cozy setting for one bedroom. Eat in Kitchen has Gas fire, Mini Fridge. (id:60365)
505 - 1 Jarvis Street
Hamilton, Ontario
Bright and spacious, this 2-bedroom, 2-bath condo features an open-concept layout, laminate floors, and a private balcony. The sleek kitchen boasts stainless steel appliances, quartz countertops, and stylish cabinetry.Both bedrooms are generous, with the primary offering a spa-like ensuite, plus in-suite laundry and extra storage. Enjoy building amenities like a fitness center, resident lounge, and 24-hour concierge.Steps from McMaster, Mohawk, shops, dining, transit, and easy access to Hwy 403, QEW, and Hamilton GO. A perfect blend of comfort and convenience! (id:60365)
657 Benninger Drive
Kitchener, Ontario
Welcome to this gorgeous house! Nestled in an upscale community where you would love to spend time with your family. A perfect balanced home between nature and city with lots of green space and trails around. Entire main floor is carpet free with separate living & dinning area. Fully upgraded kitchen has lots of cabinetry space with Over-sized Island and breakfast bar. Main floor also provides access to beautiful deck. 9' ceiling throughout the main floor. 2nd Floor offers additional large family room with 13' ceiling and access to beautiful balcony. Main-floor offer primary bedroom with en-suite and 2 additional good-sized bedrooms. Fixtures are upgraded throughout the house. This property also offers fully finished walkout (9' ceiling) basement with a large Rec-room for your endless entertainment, home office or gym with upgraded bathroom. Modern Contemporary elevation makes this house look Stunning. Concrete pathway provides easy and confrontable access to walkout basement. High-rated schools, amenities and highway access are closed by. Do not miss it!! (id:60365)

