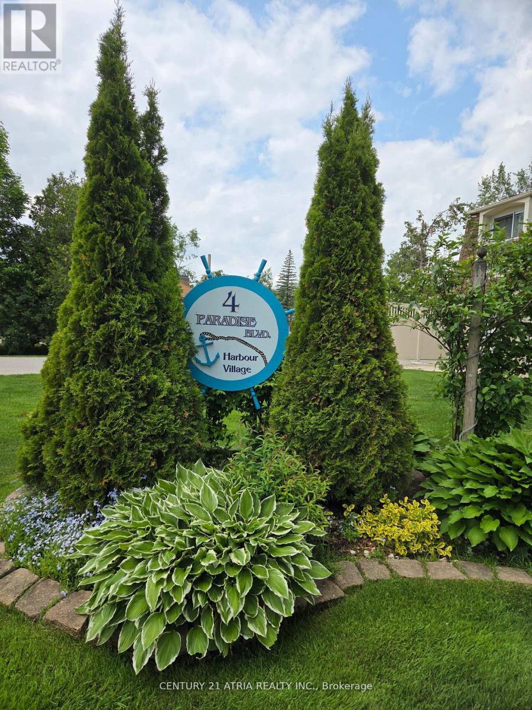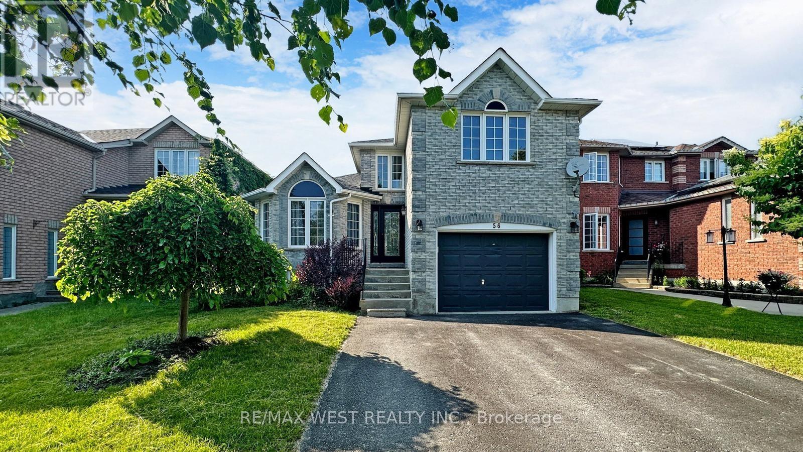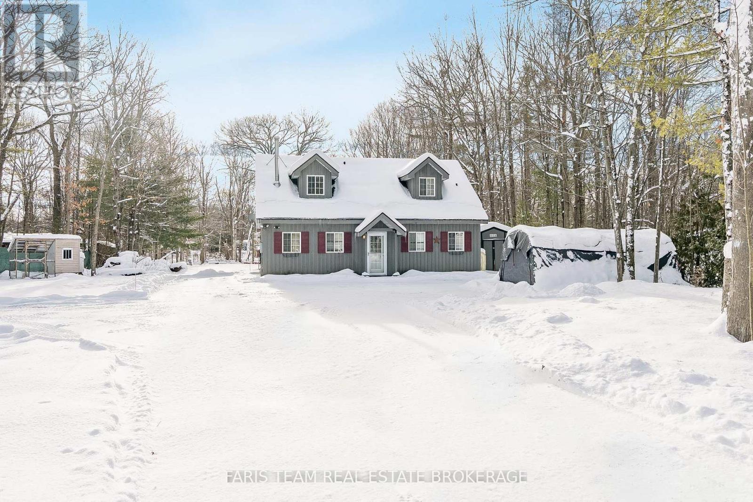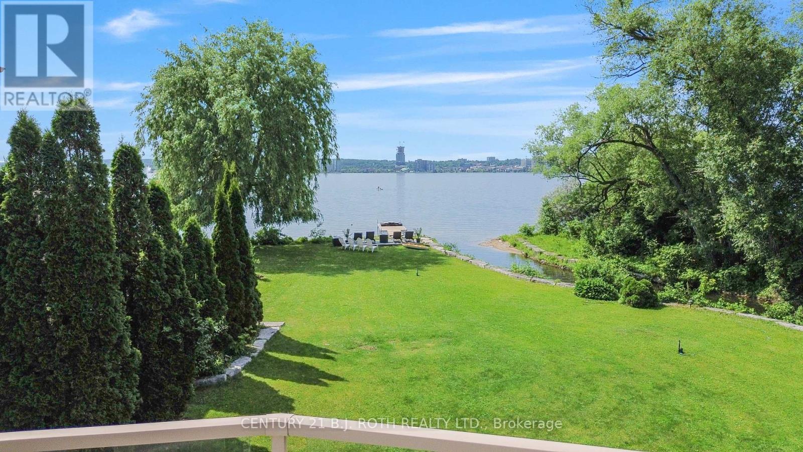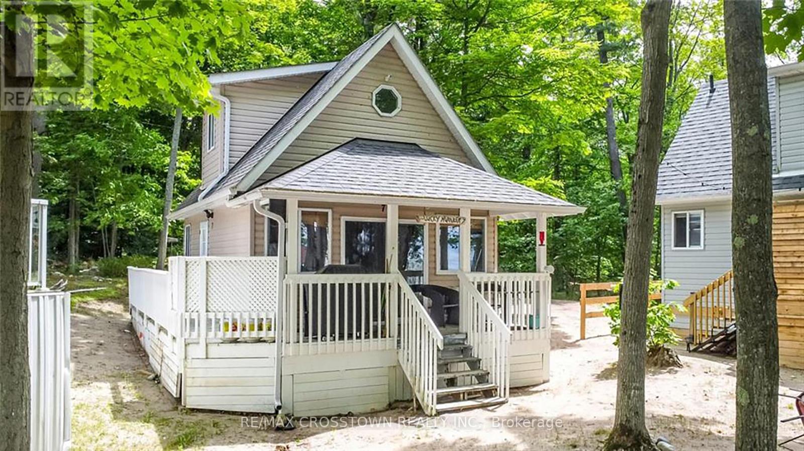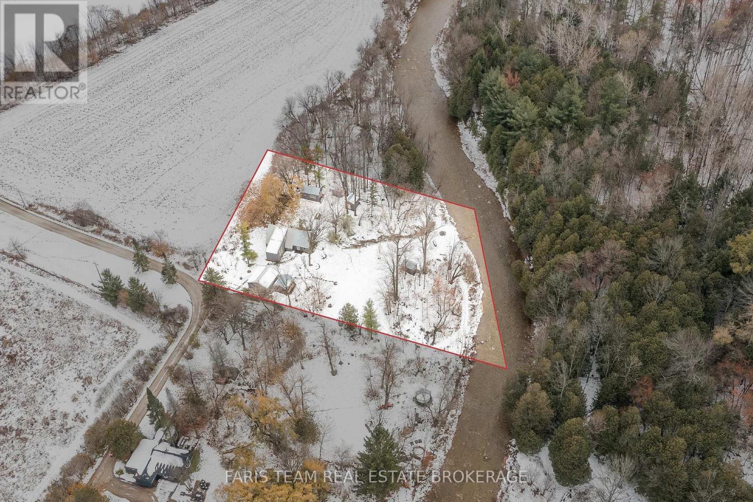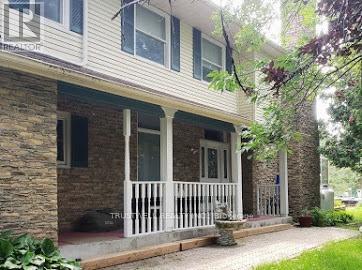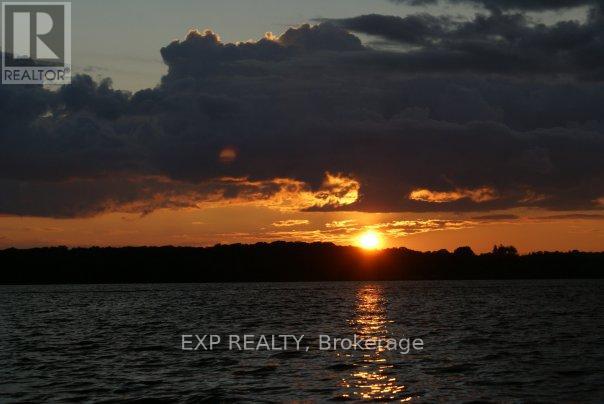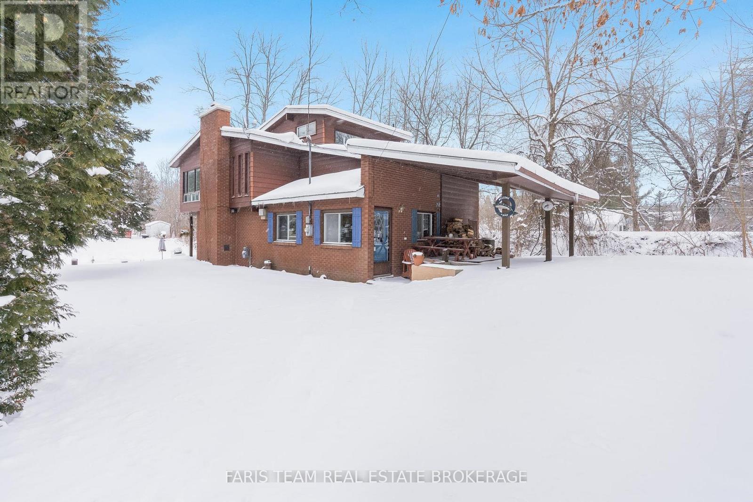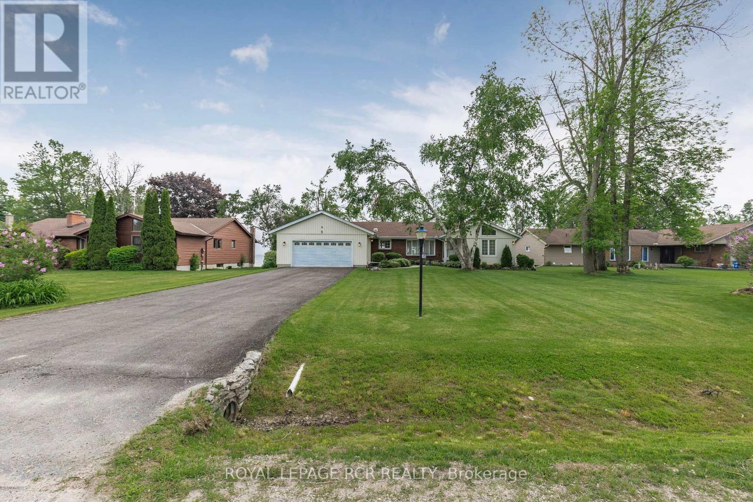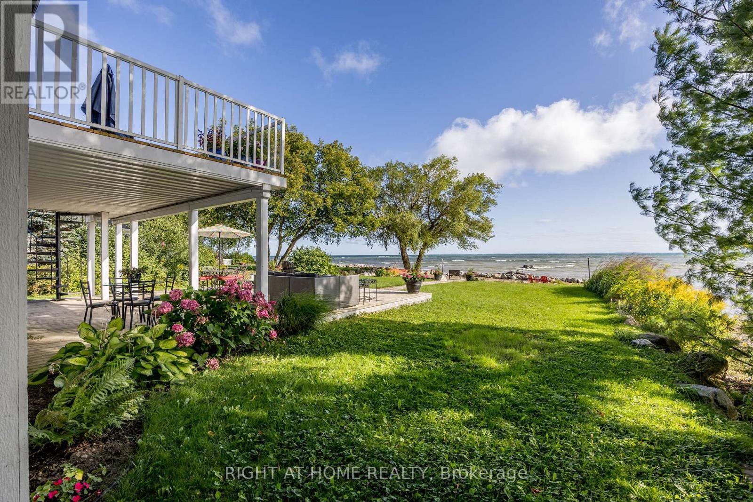24 - 4 Paradise Boulevard
Ramara, Ontario
!! WATERFRONT!! Beautifully renovated, open concept by professional designer top to bottom to code. A truly affordable townhome, live full-time or as a weekend retreat. Very bright open concept features 24 custom pot lights and laminate flooring throughout. Crown molding with custom drape valance on main floor. Fully updated dream custom kitchen with granite contertops and backsplash, s/s appliances, b/i microwave and dishwasher, lazy susan and custom pull-out drawers. This fresh renovation is a modern open concept overlooking patio, lagoon and natural woods. Plenty of room to entertain or cozy up to the romantic b/i wall mounted dazzling propane fireplace. Convenient new powder room and coat closet complete the main floor. The 2nd floor features large primary bdrm with on-suite walk-in closet and a gorgeous glass juliett balcony overlooking the lagoon and woodlands. There is also plenty of closet space, stacked laundry, shiny new 4pc bathroom, and a 2nd large bdrm also complete with glass juliett balcony. Lagoon city is your recreational dream. No where in the world do you have all these amenities at your doorstep. Boat or jet ski from your door (mooring wall is shared and not owned) and only 2 minutes to sparkling Lake Simcoe and the beautiful Trent Canal System. One minute from your door is a private, groomed sandy beach and enjoy a swim in the shallow private lagoon. Kids love it! Kayak or Paddleboard on over 16km of scenic lagoons. In winter enjoy a crystal wonderland with walks on the lagoons, as well as through the miles of picturesque hiking, cross country skiing and snowmobile trails. Lagoon city is centrally located only 1.5hrs from mid Toronto. Only 5kms away to grocery, gas, lcbo, drug store, restaurants, convenience store, Tim Hortons, Dentist ,Doctor, full marina and emergency service. Only 25 mins away is exciting Casino Rama. Or 30 Mins to Orillia is a major hospital, cineplex, live theatre, major restaurant and most box stores. (id:60365)
56 Livia Herman Way
Barrie, Ontario
Welcome to your dream home! Nestled in an excellent location, this charming raised bungalow boasts three spacious bedrooms plus a versatile additional room, perfect for a home office or guest bedroom. With three luxurious bathrooms, including a master ensuite, convenience and comfort are at the forefront. Step inside and be greeted by a bright and airy open-concept layout, ideal for both entertaining and everyday living. The kitchen, adorned with modern appliances and ample counter space, seamlessly flows into the dining area and living room, creating an inviting atmosphere for gatherings with family and friends. But the real gem of this property lies outdoors. Escape the hustle and bustle of everyday life in your own private oasis, complete with a sparkling saltwater swimming pool. Whether you're lounging poolside on a sunny afternoon or enjoying a refreshing dip after a long day, this backyard paradise offers endless opportunities for relaxation and rejuvenation. Situated on a serene and quiet street, yet conveniently close to shopping amenities and major highways, this home truly offers the best of both worlds. Don't miss your chance to experience the epitome of modern living in this exceptional property. (id:60365)
7516 Island Crescent
Ramara, Ontario
Top 5 Reasons You Will Love This Home: 1) Step inside the charming Cape Cod-styled 1.5-storey home featuring fresh paint and full of character, this inviting three bedroom, two bathroom home delivers timeless design and modern comfort 2) Added convenience of a main level primary bedroom complete with a walk-in closet and a walkout to the rear deck for peaceful morning or evening relaxation 3) Ample room for everyone with two additional bedrooms and a full bathroom on the upper level, providing plenty of space for family, guests, or a home office 4) Set on over an acre of land with natural stone accents, the property is high and dry with direct water access, perfect for outdoor enthusiasts 5) The expansive yard offers endless potential to expand, garden, or simply enjoy the serenity of your private retreat. 1,659 above grade sq.ft. *Please note some images have been virtually staged to show the potential of the home. (id:60365)
1000 Goffatt Island
Ramara, Ontario
Welcome to Goffat Island, your own private 11-acre sanctuary on the beautiful Lake Simcoe, offering the perfect blend of serene island living and modern convenience. This exceptional property, located just a two-hour drive from Toronto and a mere 350 meters from the mainland, includes a dedicated shoreline lot at 4739 Cedar Point Lane. This mainland base provides essential amenities like parking, a garage, hydro connection, and a 58-foot concrete boat dock, ensuring seamless access to your island retreat. The island itself is a fully-developed cottage resort, having undergone extensive renovations with nearly $9 million in investments, making it a pristine turn-key opportunity. This unique island property is supported by robust, independent utilities, highlighted by a dedicated 1,600-amp power supply running underground from the mainland. The island's 800-amp distribution system-substantiated by the main cottage's 700-amp panel-ensures ample capacity for modern resort operations, representing a $950,000 infrastructure investment. Wastewater is efficiently managed through three strategically placed septic beds, servicing key building areas and ensuring complete operational self-sufficiency. It features 9 versatile rental suites, a conference and dining hall ideal for events, a general store, and a total of 7 main buildings, all set amidst beautifully cleared and wooded level land. With a 65-foot concrete pier, additional docks, and multiple waterfront decks, the property is perfectly equipped for both private enjoyment as a luxurious family compound and as a lucrative revenue-generating business with potential for further expansion like campsites. This is a rare chance to own a complete, move-in ready island paradise that promises an unparalleled lifestyle and a sound investment. (id:60365)
58 White Oaks Road
Barrie, Ontario
Welcome to a truly one of a kind opportunity to own a prime piece of waterfront real estate nestled along the sandy shores of Kempenfelt Bay. This large corner lot offers the perfect blend of natural beauty and urban convenience, with a very unique setting that offers both private and panoramic views. Enjoy direct waterfront access from your own private dock while soaking in the vibrant hues of a sunset over the city skyline. The views here are nothing short of spectacular. Inside, you'll find over 3,300sq ft of bright open-concept living space, 4 spacious bedrooms, 3 bath and prime canvas ready to be transformed into your custom-designed lakeside oasis. The layout, lot size, and location combine to offer unmatched potential for both everyday living and unforgettable entertaining. Perfectly positioned in a sought-after South Shore, in the heart of Minet's Point, you're steps from the beach, walking trails, bike trails, and convenient urban amenities . Enjoy front-row seats to Barrie's iconic waterfront events, including air shows, fireworks, and city celebrations all from your own backyard. This is more than just a home; its a lifestyle. With sunset vistas, cityscape charm, and unmatched waterfront access, this property delivers the best of both worlds and it is waiting for you. (id:60365)
739 Concession 15 Road W
Tiny, Ontario
Experience true beachfront living on Georgian Bay! Welcome to Cottage #7 at the Georgian Bay Beach Club. A rare year-round waterfront opportunity offering 258 feet of private sandy beach, crystal-clear water, and spectacular sunsets. This fully winterized 1.5-storey cottage sits in one of the only communities in Tiny Township with legal, unrestricted short-term rental rights thanks to its coveted Shoreline Residential zoning. No license required and no limits. An investor's golden ticket. The attractive price reflects the community's unique ownership model; full ownership of your cottage, paired with shared ownership of the 3 acres of premium beachfront land. This structure allows true Georgian Bay waterfront living at a price that would otherwise be unattainable for sandy shoreline of this calibre. Summer seasons sell out every year, and the rental potential is exceptional. Expansion approval is already in place, allowing you to double the cottage in size or reconfigure the layout. Each cottage also includes an approved location for a 10x10 shed. Bright, welcoming, and turnkey, Cottage #7 is ready for personal enjoyment or rental use. The community is currently a blend of nine families, investors, and full-time residents who take pride in maintaining this 12 cottage resort-style environment with a heated saltwater inground pool, beautifully kept grounds, and of course, the incredible private beach. The monthly fee includes gas (stove + fireplace), water, property taxes, septic, grounds upkeep, snow removal, garbage, beach maintenance, pool maintenance, and property management, offering effortless ownership. Only hydro and internet are separate. Located minutes to Balm Beach, restaurants, marinas, and just 25 minutes to Midland and 45 minutes to Barrie, this is the perfect blend of convenience and peaceful waterfront living. Whether you're seeking a high-performing investment or a year-round retreat, this cottage is truly special. (id:60365)
7237 6/7 Sideroad Nottawasaga
Clearview, Ontario
Top 5 Reasons You Will Love This Home: 1) Tucked along the serene Mad River, this property invites you to slow down and reconnect with nature, offering a private retreat where you can fish from your backyard, listen to the gentle flow of water, and unwind in a tranquil setting surrounded by mature trees on a quiet country road 2) The main three bedroom, one bathroom cottage exudes rustic charm with exposed wood beams, vaulted ceilings, and sun-filled windows that bring the outdoors in, mixing cozy comfort and natural warmth for year-round living or weekend getaways 3) The detached studio, complete with electric baseboard heating and a wood-burning fireplace, offers endless versatility as an art studio, guest suite, or peaceful home office, a perfect extension of the main home's inviting character 4) A detached garage provides a full workshop at the front and a powered bunkie at the back, ideal for hosting guests or pursuing hobbies, while a nearby wood shed keeps firewood close at hand for cozy evenings 5) Surrounded by trees and featuring a large vegetable garden with direct river access, this property is a haven for nature lovers, offering unmatched privacy just minutes from the charming village of Creemore with its boutique shops, cafés, and welcoming community atmosphere. 1,539 above grade sq.ft. *Please note some images have been virtually staged to show the potential of the home. (id:60365)
82 Laguna Parkway
Ramara, Ontario
Enjoy Live In A Large 4+ Bedroom 4 Bath On A Private Corner Lot. Waterfront , Boat Dock, Stunning Views From The 4 Season Sunroom, Heat Pump, 4 Fireplaces, Private Office , Mudroom, 3 Car Garage, Parking For 9! Cedar Closet Off Mudroom, Beautiful Beamed Ceilings. Private Beaches, Lake Simcoe Access With Great Swimming, Boating, Fishing And A Lifestyle Like No Other. All Furniture Can Be Discuss. (id:60365)
6222 Bluebird Street
Ramara, Ontario
Welcome to your affordable lakefront escape on the peaceful shores of Lake St. John! This cozy 2-bedroom, 1-bathroom four-season home is the perfect entry point into waterfront living, offering 860 sq ft of warmth, charm, and unbeatable views.Enjoy a thoughtfully designed interior that combines comfort and functionality, ideal for young families, investors, or second-home seekers. Step out your back door and into lake life - with space to swim, paddle, and make memories year-round.Located in beautiful Ramara, Ontario, this under-the-radar gem provides direct water access and that hard-to-find balance of serenity and convenience. Whether you're seeking your first cottage, a weekend getaway, or a smart investment, this home delivers on all fronts. (id:60365)
54 Hearthstone Drive
Tay, Ontario
Top 5 Reasons You Will Love This Home: 1) Recreation and entertainers dream being on the Sturgeon River, offering excellent fishing and easy access to Georgian Bay, with the added benefit of having the paved Tay Trails run alongside the property with direct access at the back of the property 2) One-of-a-kind home design featuring an extensive family room on the second level surrounded by windows overlooking the river, and a wood-burning fireplace, perfect for peaceful evenings 3) Enjoy the primary bedroom getaway on the third level, away from the family with exclusive ensuite access 4) A deceivingly large garage, over 50' deep, fitting up to three cars, with additional property behind 5) Tranquil neighbourhood with quick access to Highways 12 and 400. 2,115 above grade sq.ft. *Please note some images have been virtually staged to show the potential of the home. (id:60365)
5 Park Lane
Ramara, Ontario
Welcome to the wonderful community of Bayshore Village! This 3 bedroom bungalow is set on a south facing lot with direct frontage on beautiful Lake Simcoe! The spacious and bright main floor includes fantastic views of the lake, a kitchen, living, family and dining room as well as the sunroom that offers multiple walk outs to the backyard and deck. The unfinished basement is ready for you to finish to your liking! Residents have the option to join the Bayshore Association for $1,015.00 (2025) and will be able to enjoy exclusive amenities such as: clubhouse, pool, golf course, tennis and pickleball courts. 3 harbours for all of your boating needs. Located 1.5 hours from Toronto and only 25 minutes to Orillia. (id:60365)
75 Indian Trail
Collingwood, Ontario
This dream waterfront estate home could be yours for the 2025/2026 Ski season. Spanning nearly 5,000 square feet of living space, this six-bedroom home boasts every amenity needed for a life of comfort and sophistication. Whether it's beach season or ski season, this home has it all.The heart of the home is graced with expansive, large windows, flooding each room with natural light and offering breathtaking views of the sparkling waters. Tall baseboards and ceilings throughout enhance the homes grandeur, while the ICF construction, built from ground to roof, ensures maximum energy efficiency, durability, and a quiet, serene atmosphere.This home features four luxurious spa-like bathrooms, including two indulgent soaker tubs, designed to create the ultimate retreat for relaxation. Whether youre seeking a peaceful escape or a space for entertaining, this home delivers on all fronts. The expansive kitchen, with modern high-end finishes, opens up to a grand dining area and living room, providing seamless transitions for entertaining guests or enjoying a cozy night in.Stepping outside, youll be captivated by the homes private beachfront on Georgian Bay, offering direct access to your own slice of paradise. Whether it's enjoying morning coffee on the shore, swimming, or launching a kayak from your own beach, the water is yours to explore. The proximity to Collingwood, just five minutes away, adds the convenience of boutique shopping, fine dining, and a vibrant local community, while the nearby ski resorts, less than 20 minutes away, make this home perfect for year-round recreation.This property truly represents the pinnacle of luxurious waterfront living, blending high-end finishes, extraordinary design, and a location that balances seclusion with access to urban amenities. Close to all the great ski hills of Southern Georgian Bay. Dont miss your chance to own a piece of Georgian Bay paradise (id:60365)

