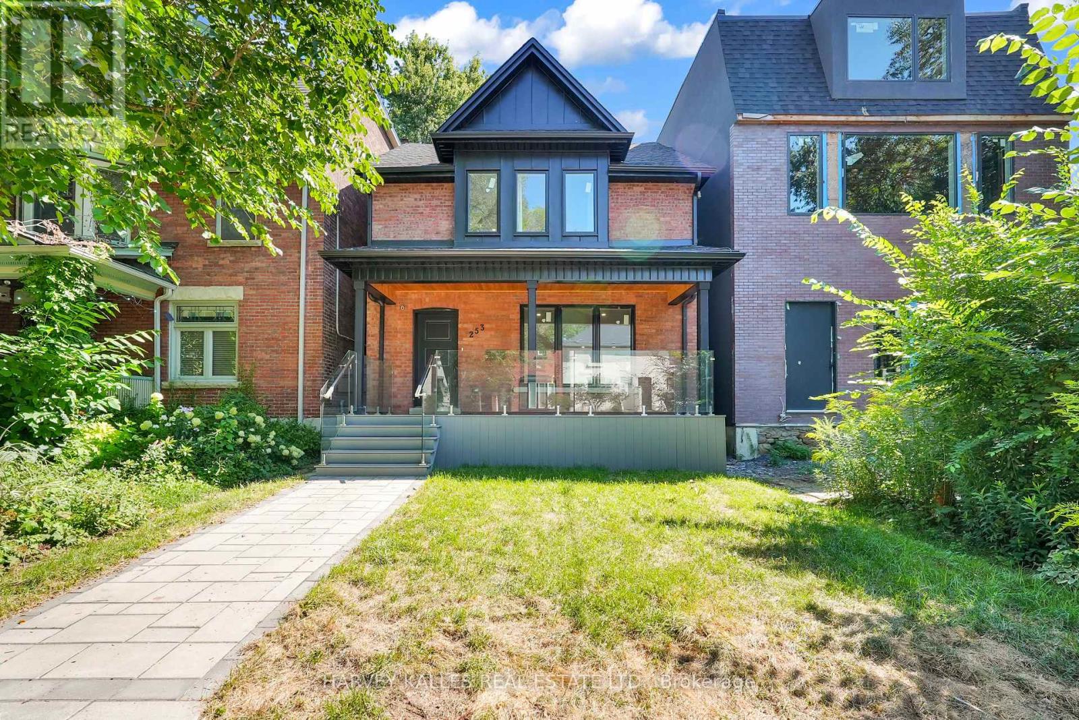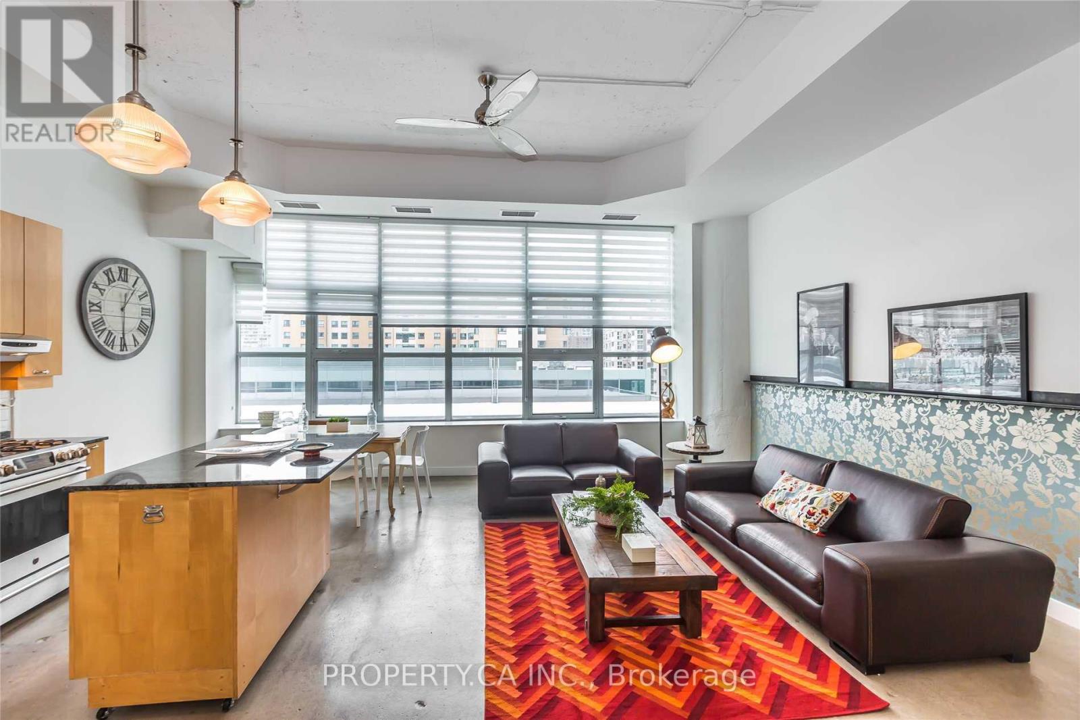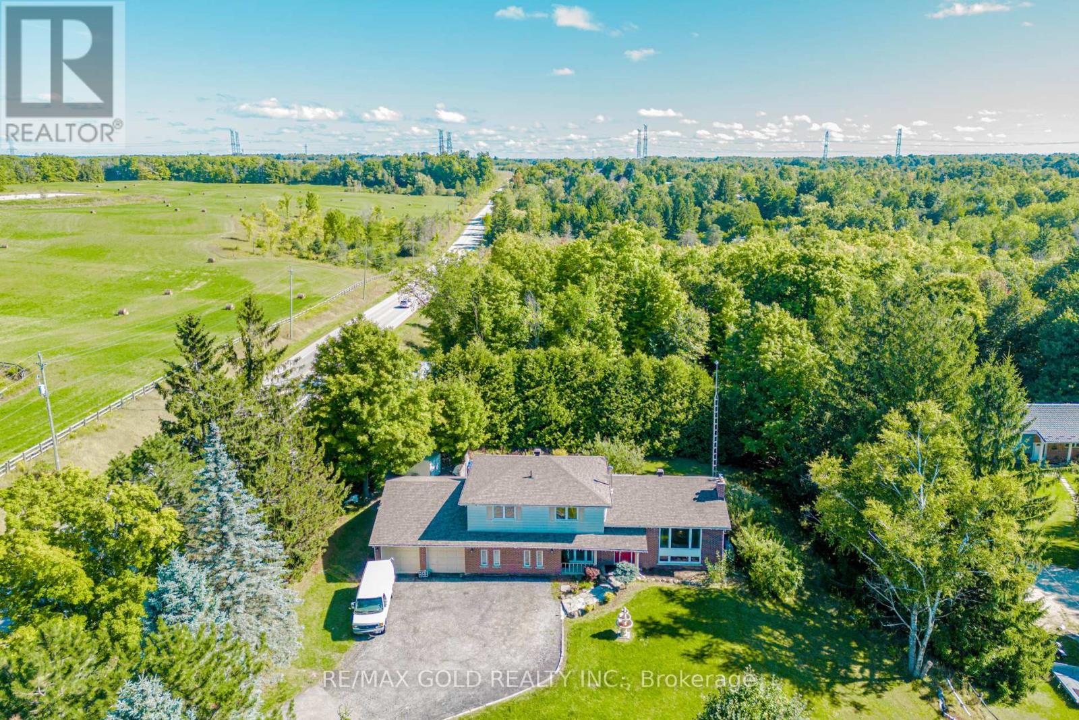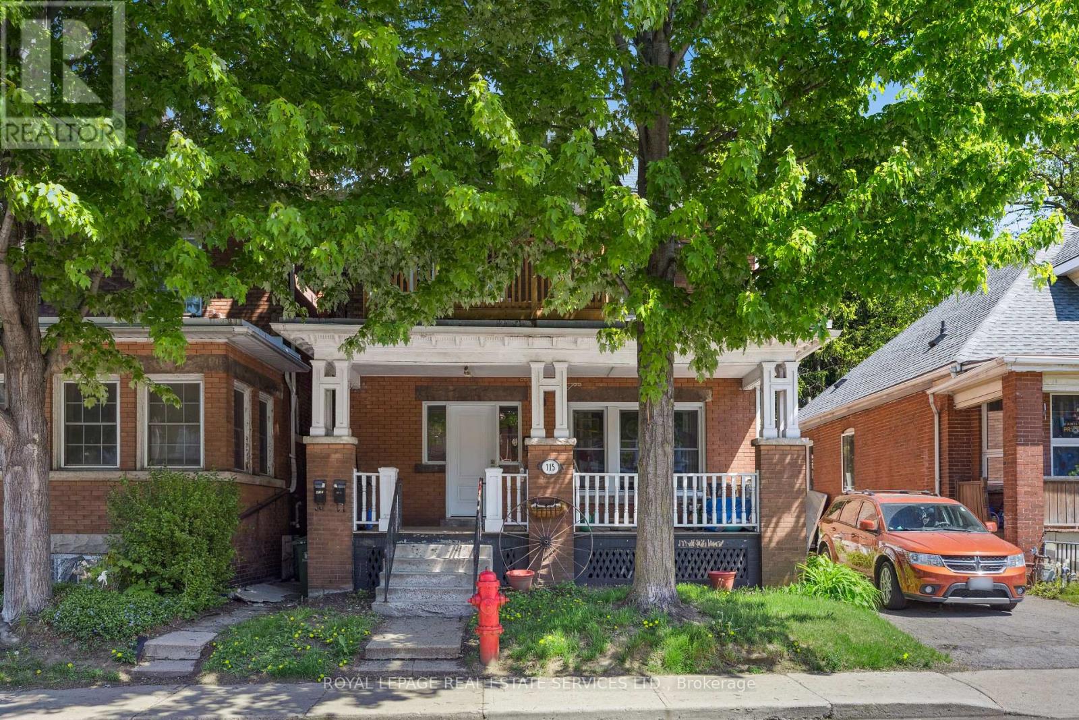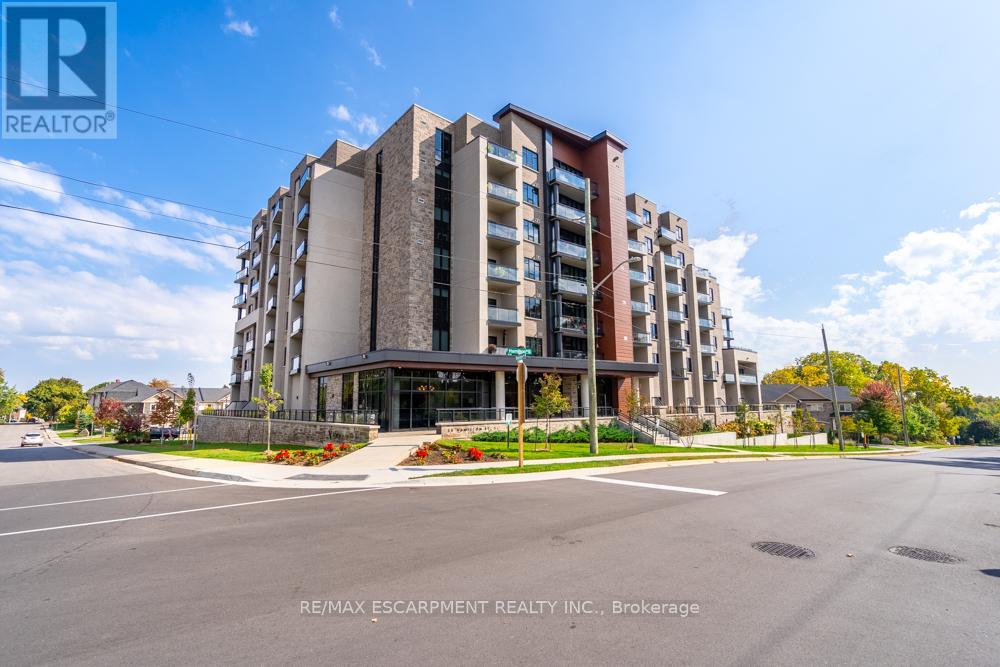1208 - 900 Mount Pleasant Road
Toronto, Ontario
Sun Drenched East-Facing Suite On A High Floor At 900 Mount Pleasant! Great Floorplan And Spectacular Views From The Large Balcony Walkout From Primary Bedroom & Living Room. High Ceilings, Granite Counters, Wood Flooring Throughout. Gas Hook-Up On Balcony For BBQ. Top Notch Amenities Include 24 Hour Concierge, Visitor Parking, Guest Suite, Fitness Centre, Party Lounge With Patio, Movie Room, Library With Private Board Room. Locker Is Included In The Lease. Much Sought After Neighbourhood Features TTC Access, Restaurants, Cafes/Bakery, Shops, Theatres & Parks All Within Short Walking Distance! (id:60365)
253 Albany Avenue
Toronto, Ontario
Welcome To 253 Albany Ave. In A Neighbourhood Known For Its Charming But Narrow Lots, This Rare Annex Gem Stretches Nearly 30 Feet Wide Offering Expansive Interiors That Feel As Grand As They Are Contemporary. With Four Spacious Bedrooms And Four Bathrooms Every Detail Is Designed For Modern Living While Still Celebrating The Character Of The Area. Set On An Impressive 173 Foot Deep Lot The Backyard Is A True City Luxury Whether You Envision A Pool Sport Court Or The Ultimate Outdoor Retreat The Possibilities Are Endless. Inside Sleek Finishes And Wide Open Spaces Create A Seamless Flow Perfect For Both Family Life And Entertaining. All This In The Heart Of The Annex A Neighbourhood Brimming With Victorian And Edwardian Charm Yet Buzzing With Life. Step Outside To Explore Trendy Restaurants Cozy Cafés And Lively Jazz Bars Just Moments From Your Door. 253 Albany Ave Is Where Timeless Character Meets Contemporary Comfort An Address That Truly Has It All. (id:60365)
519 - 155 Dalhousie Street
Toronto, Ontario
Come And Live In The Merchandise Lofts! Enjoy Authentic Loft Living With 12 Foot Ceilings, Polished Concrete Floors And Open Space Concept For Living, Dining And Cooking. 2 Bedrooms With Lots Of Storage. Walnut Built Ins And Fireplace. Great Amenities Including Indoor Rooftop Pool, Rooftop Dog Walking, Bbq And Suntanning With City Views. Concierge, Basketball Court, Exercise Room, Party Room And Recreational Room. Just A 5 Minute Walk To Dundas Square. (id:60365)
312 - 1205 Queen Street W
Toronto, Ontario
City living with style and convenience! Soaked in morning light, this bright 1+Den suite offers a functional, open concept layout with modern finishes throughout. Enjoy a spacious primary bedroom with walk-in closet, plus a versatile den perfect for working from home. Located in the heart of the action with a Walk Score of 97 - steps to transit, and a short stroll to all the vibrant shops, restaurants, and nightlife of Parkdale and Queen West/. (id:60365)
2706 - 500 Sherbourne Street
Toronto, Ontario
Luxury within reach. Nothing currently on the market can compare! Maintenance fee of only $0.81 per square foot. This unit is 1360 square feet PLUS two balconies each 100 Square feet for a total of 1560 square feet of luxury lifestyle space. Corner unit with 2 separate balconies with a total of 3 walkouts. Two-full oversized bedrooms, two full bathrooms and a full size washer and dryer. The master bedroom has a full ensuite bath, walk-in closet and walk-out to the south balcony. The second bedroom has a large double closet and a walk out to the south balcony. Ensuite storage space has been maximized with plenty of closets and an off suite storage locker. Fresh neutral colour palette making this place move in ready. Enjoy the sunsets with direct unobstructed south west corner city views through the 9-foot-high floor to ceiling windows or relax on the west facing balcony and enjoy the sparkle of the skyline and beautiful sunsets. Walk to the finest in shopping, dining & entertainment Toronto has to offer. Short drive to the north or south DVP or a 5-minute walk to the subway, Rosedale, Cabbagetown, and the Village. This is by far the best managed building in the area including 5-star concierge. Your guests will be overwhelmed with the sparkle of the evening city view and sunsets. This is the most sought-after unit of all units in this building and area. Life is meant to enjoy! (id:60365)
1062 Snyders Flats Road
Woolwich, Ontario
BUILDING LOT: Build your dream home, amidst nature's splendor at Snyder's Flats Estates! Spanning 1.65 acres, this building lot is a canvas for your dream home! Nestled alongside the picturesque Grand River and adjacent to the Snyder's Flats Nature Preserve, this estate homesite offers unparalleled natural beauty. Situated adjacent to the 100-hectare Snyder's Flats Nature Preserve, this highly sought-after estate homesite development offers unparalleled natural beauty. With a 4.5-kilometer looped trail that connects to the Grand Valley Trail system, as well as ponds, streams, forests, and the Grand River, outdoor enthusiasts will find endless opportunities for exploration and adventure. This prime location offers serene surroundings just 10 minutes from Kitchener, Waterloo, and Breslau, and 30 minutes from Guelph and Cambridge. Conveniently close to shopping, schools, and golf courses, its also 9 minutes from St. Johns-Kilmarnock (SJK) School and easily accessible via Highway 401, Highways 7 & 8, and the Conestoga Parkway. Hydro and natural gas are available, and lots will require well & septic. Enjoy the tranquility of rural living while still being just minutes away from essential amenities. Contact us today for more information! Please note: Images are conceptual, and you'll work with your builder, architect, and landscape design experts to create your unique sanctuary. (id:60365)
9109 Wellington Rd 50
Erin, Ontario
Dream of country living**Peaceful**Surrounded by nature**This beautiful 4 Bedroom home is located right at the corner of 4th line and Wellington Rd 50. Renovated and Finished from top to bottom. Surrounded by almost 3 acres of beautiful trees and trails. Minutes from Acton GO Station, Shopping and easy access to Highways. Hardwood and laminated floors throughout. 2 Woodstoves for warm and cozy winters. Stainless Steel Kitchen appliances. Close to Golf courses, Conservation areas and cycling/Walking trails. (id:60365)
115 Spadina Avenue
Hamilton, Ontario
Prime investment opportunity just steps from downtown Hamilton. This legal triplex is fully rented at great rates to long-term tenants. Each unit has undergone professional top-to-bottom renovations. The main floor unit includes a living room, kitchen, one bedroom, and a 4-piece bathroom. On the second level, there's a two-bedroom unit with a living room, kitchen, and another 4-piece bathroom. The upper-level studio boasts a living room/bedroom, kitchen, 4-piece bath, and access to a balcony with stairs leading to the backyard. All units are separately metered, with on-site coin-operated laundry facilities making for easy management and enhanced cash flow. Just a few blocks from Tim Hortons Field and a short stroll to lively Gage Park home to exciting community events all summer long this property is ideally located near schools, public transit, and the vibrant Ottawa Street district, known for its unique shopping and dining. A true turnkey opportunity, perfect for investors looking to secure strong returns in a growing rental market. Don't miss the chance to watch your investment thrive! (id:60365)
44 Northmanor Crescent
Kitchener, Ontario
Welcome to this charming single detached home, finished from top to bottom and located on a peaceful crescent. Perfect for families or professionals seeking comfort and convenience. The main floor features hardwood and ceramic flooring, an updated powder room, and a modern kitchen with quartz countertops, backsplash, and stainless steel appliances. Upstairs, you will find three generously sized bedrooms and a 4 piece bathroom with cheater ensuite access from the primary bedroom. The finished basement includes a large rec room with vinyl plank flooring and a 3-piece bathroom. Updates include windows (2021), furnace (2024), basement rec room and bathroom vinyl plank (2025), Roof (2009), AC (2010), carpet on staircase to second floor (2025). Step outside to a tranquil, fully fenced backyard complete with a wood deck, ideal for relaxing or entertaining. Located just minutes from top amenities including excellent schools, the Boardwalk shopping district, medical centres, restaurants, banks, and both the University of Waterloo and Wilfrid Laurier University. Dont miss this fantastic opportunity! (id:60365)
2404 - 60 Frederick Street
Kitchener, Ontario
Welcome to Downtown Kitchener's premier residence, 60 FREDERICK, UNIT 2404 where luxury living meets convenience. Presenting a 1-bedroom condo unit available for sale in the heart of the city at DTK. Step into contemporary elegance unit boasts modern finishes and comes complete with SS appliances, ensuring a stylish and functional living space. The convenience of an in-suite washer/dryer adds an extra layer of comfort to your daily routine. The building offers more than just a home; it provides a high-quality lifestyle that includes a dedicated concierge service to cater to your needs. Host memorable gatherings in the well appointed party room featuring a catering kitchen, or unwind on the rooftop terrace equipped with barbeques, offering breathtaking views of the city. Enjoy tranquility in the communal garden terrace, stay fit in the fitness center and yoga studio, and secure your bicycle in the dedicated parking area. This prime location places you mere steps away from the ION Light Rail System, providing seamless connectivity throughout the city. The Conestoga College Downtown Campus is conveniently located across the street, making it an ideal residence for students. Additionally, major hubs like GOOGLE, the Tannery, UW School of Pharmacy, School of Medicine, Victoria Park, Communitech, and D2L are all within a short walk. Major bus routes are easily accessible, ensuring that you are well-connected to the entire region. Savor the vibrant culinary scene and nightlife with an array of restaurants and bars just moments away. Immerse yourself in the innovative atmosphere of the Kitchener Innovation District, fostering creativity and collaboration. Don't miss the opportunity to experience urban living at its finest. Schedule a viewing now and make this meticulously designed condo your new home. Welcome to the epitome of sophisticated city living welcome to DTK. (id:60365)
8720 Milomir Street
Niagara Falls, Ontario
Welcome to 8720 Milomir Street! Beautifully cared for, thoughtfully laid out, and offering comfort at every turn, this home is the definition of elevated everyday living. Set on a quiet street in one of the most sought-after communities in Niagara Falls, this Great Gulf home has been thoughtfully cared for by its original owners and offers a layout that's as practical as it is beautiful. The inviting front porch, landscaped yard, no sidewalk to shovel at the end of the drive, and strong curb appeal set the tone as you step into the grand front foyer with soaring ceilings. Let the natural light guide you through the main level, where you'll find 9-foot ceilings, maple hardwood floors, elegant light fixtures, and spacious rooms built for both everyday comfort and hosting in style. The formal dining room is perfect for special gatherings, while the bright white eat-in kitchen features granite countertops, a centre island with storage, stainless steel appliances, and a walkout to the backyard with a raised deck, a playground, green space, a gas line for the BBQ, and no rear neighbours. Just off the kitchen, the living room with a fireplace adds charm and warmth, and the main-floor laundry room provides direct access to the double garage, potentially doubling as a convenient mudroom. A 2-piece bathroom rounds out the main floor. Upstairs, the primary suite is its own retreat with a bay window, an oversized ensuite with a soaker tub and separate shower, a walk-in closet, and two more closets for maximum storage. Three more generously-sized bedrooms, a well-designed 4-piece bathroom with a private tub and toilet area, and a loft-style nook complete the second level. Move to the lower level where the basement offers incredible potential with roughed-in plumbing and tons of open space to customize. Located close to schools, parks, community centres, walking trails, and with easy highway access, it's the kind of home you grow into, gather in, and make memories that last. (id:60365)
213 - 30 Hamilton Street S
Hamilton, Ontario
Experience upscale living at 213-30 Hamilton Street South, a sophisticated two-bedroom, two-bathroom, 1,170 square foot corner residence in the prestigious The View Condominium, in downtown Waterdown. This contemporary building offers exceptional amenities concierge service, a state-of-the-art fitness center, stylish party room, pet washing station, rooftop terrace, and lush garden. Inside, floor-to-ceiling windows frame sweeping views and flood the open-concept living, dining, and kitchen spaces with natural light. The kitchen features a large island, premium appliances, and elegant finishes. Step onto your private balcony to savor morning coffee or take in breathtaking sunsets. The primary suite impresses with two walls of windows and a serene ambiance, complemented by a spa-inspired ensuite. The second bedroom is perfect for guests or a refined home office. In-suite laundry, underground parking, and a storage locker complete the offering. Stroll to boutiques, fine dining, cafés, and markets, with quick access to major highways. Luxury, location, and lifestyle perfectly combined. RSA. (id:60365)


