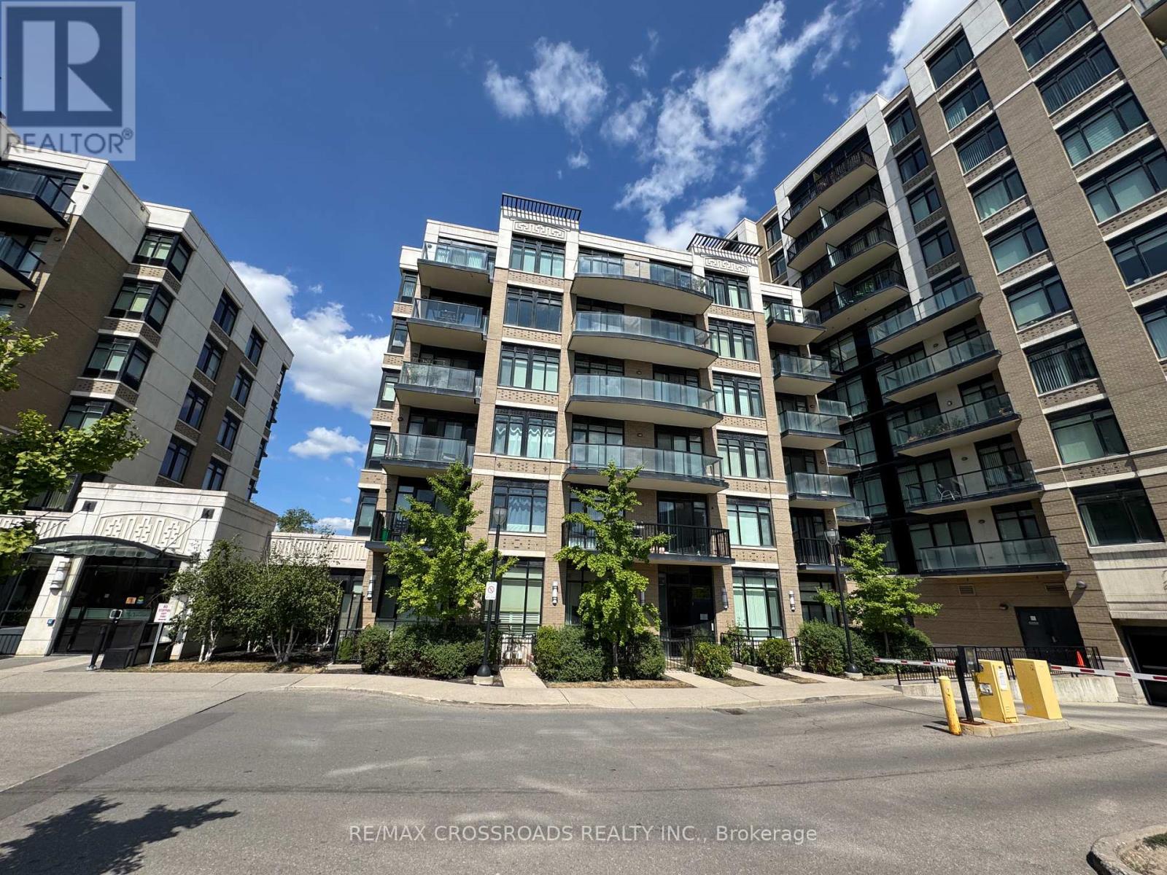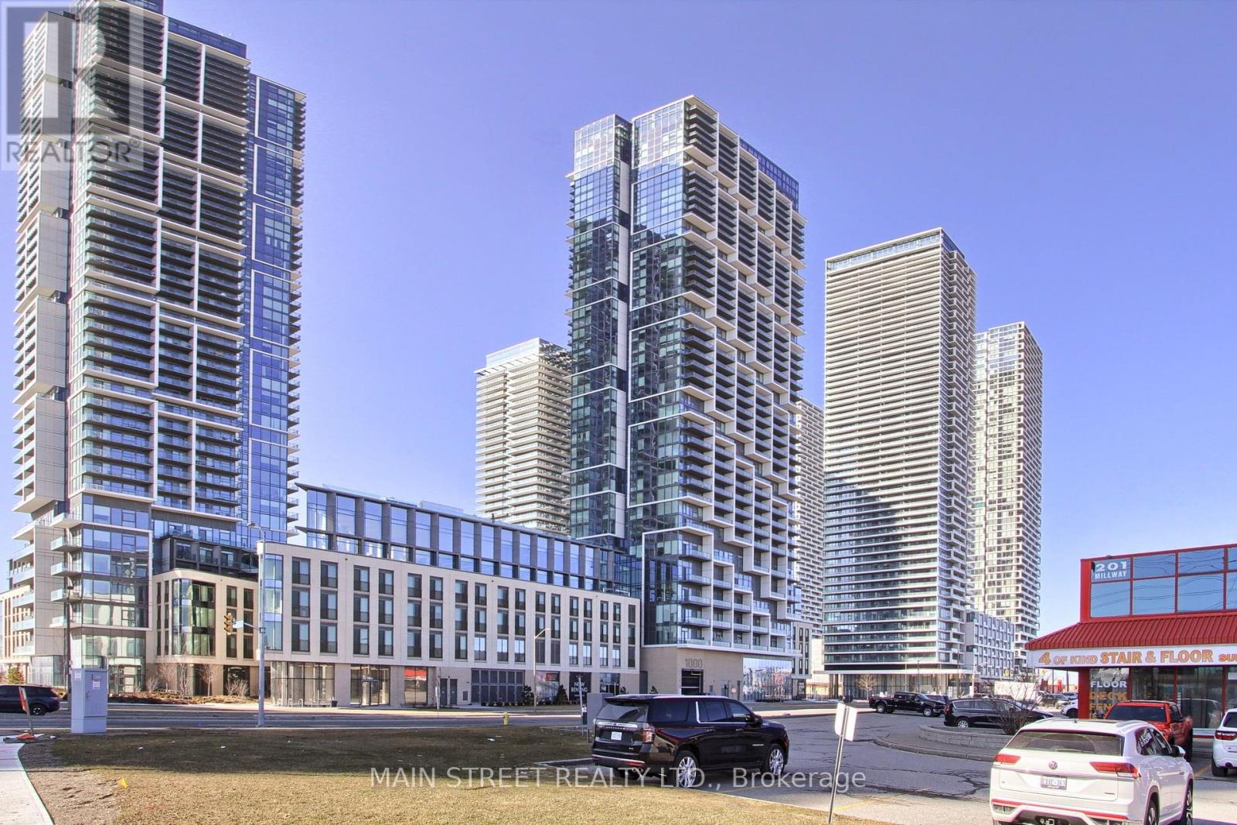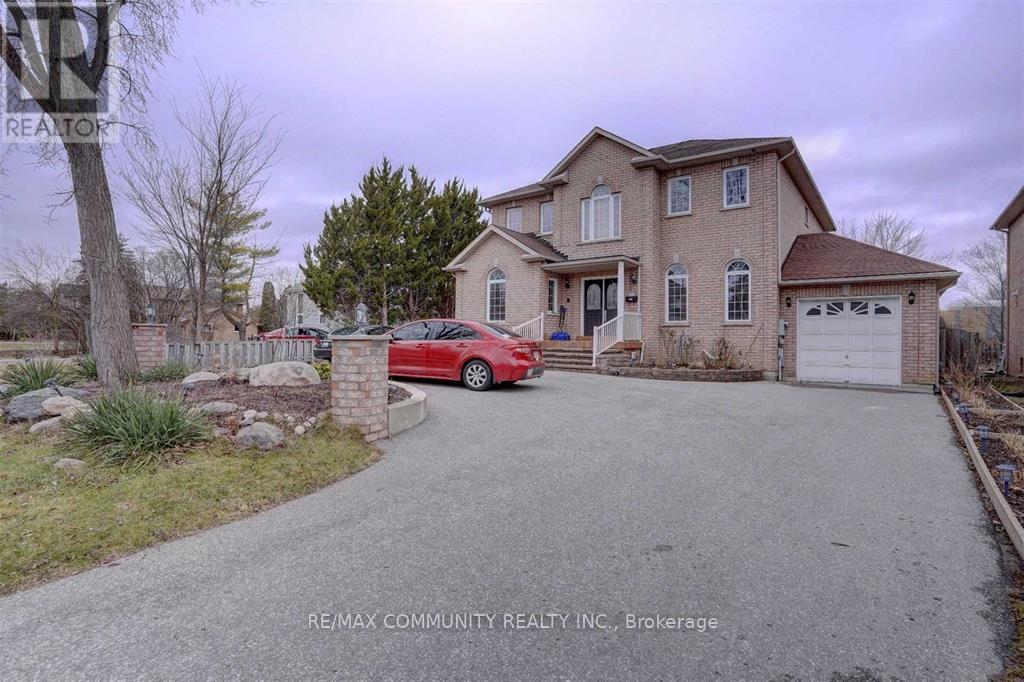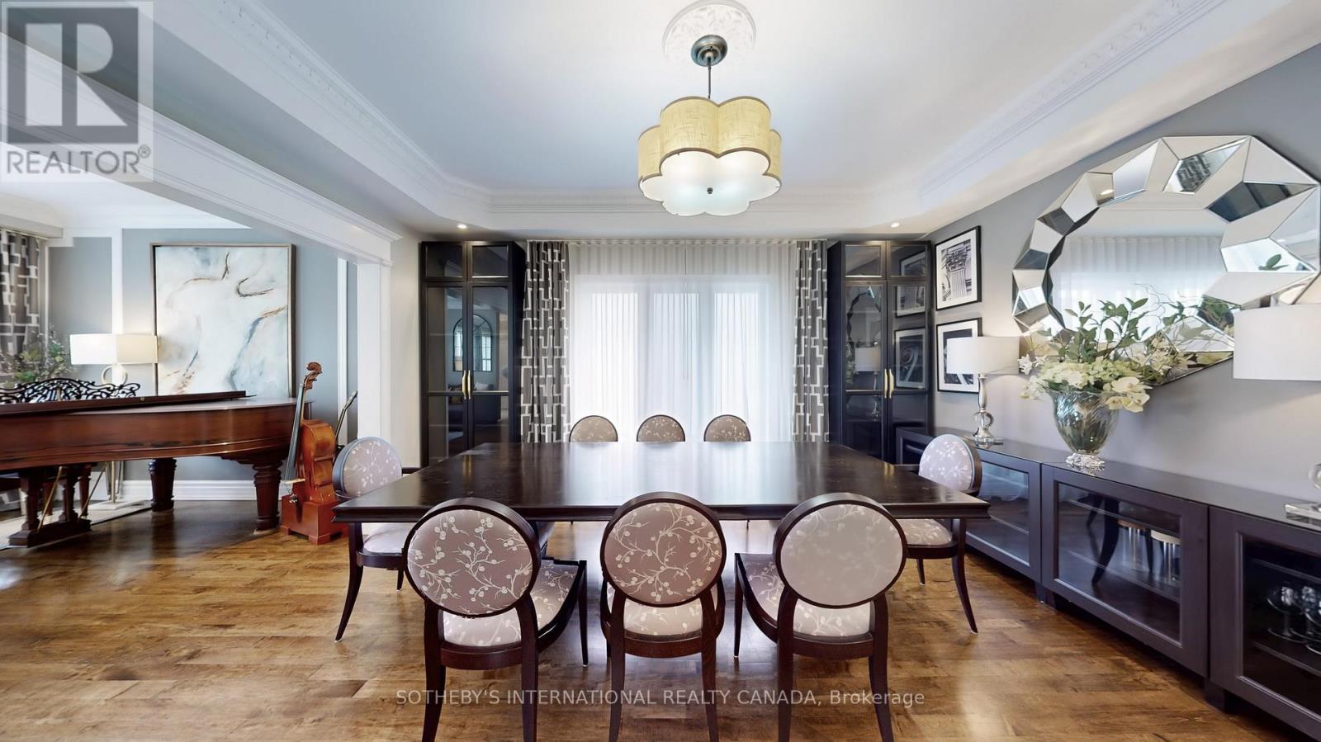25 Orsi Road
Caledon, Ontario
Welcome to a one-of-a-kind residence that blends timeless elegance with modern upgrades, set on a breathing taking property that feels like your own private retreat, backing onto a serene forest, this rare 5-level home offers complete privacy and endless opportunities to enjoy the outdoors. The professionally designed grounds are a masterpiece of landscaping, featuring lush gardens, stone walkways, two ponds, a flowing creek with fish, and multiple patios and pergolas. Every season can be savored with seamless indoor-outdoor living through the numerous walkouts. A spacious foyer opens to an open floor plan with French Doors leading to an oversized dining room -- perfect for hosting large gatherings. The chef's kitchen flows into a stunning great room ,where soaring beamed ceilings and a grand fireplace create a warm yet refined atmosphere. Rich hardwood floors thru the main areas. Upstairs 3 spacious bedrooms with spa like bath with glass shower. 3rd level offers an expansive family room with hardwood floors and w/o to private patio, lower level boasts a big family room, 5th bedroom & huge rec room with built-ins, Murphy bed, gas fireplace, & walkout to yard. Completing this remarkable property is an exceptional feature: solar roof panels with a transferrable FULLY PAID MicroFIT contract, generating approx. $7,000/year income, until June 2032 a rare luxury that combines sustainability with financial benefit.This is more than a home, its a lifestyle of elegance, privacy, and natural beauty! (id:60365)
202 - 150 Sabina Drive
Oakville, Ontario
Welcome To This Beautifully Maintained 1+Den Suite Built By Award-Winning Great Gulf Homes. Offering 755 Sqft Of Thoughtfully Designed Space, This Unit Features An Open-Concept Living And Dining Area Bathed In Natural LightPerfect For Entertaining. The Spacious Den Is Ideal As A Second Bedroom Or Home Office. Pride Of Ownership Is Evident Throughout. Enjoy Unobstructed Views And A Functional Layout That Maximizes Space And Comfort. Includes One Parking Spot.Conveniently Located Near Hwy 407 & 403, Just A 10-Minute Drive To Oakville GO Station, And Close To Shopping, Dining, And Everyday Essentials. (id:60365)
4112 - 1000 Portage Parkway
Vaughan, Ontario
Welcome To This Modern, One Bedroom Condo With Panoramic View In The Heart Of Vaughan Metropolitan Centre. Unit Featuring Stunning 9' Flat Ceilings and Expansive Wall-to-Wall Windows With High End Finishes. Modern Open Concept With No Wasted Space. Kitchen W/Quartz Countertops, Built-In Appliances. Wide Plank Laminate Flooring Throughout. The Bedroom Is With Big Windows And Double Closet. Walkout To Large Balcony ( 105 Sq ft ) With Unobstructed View. Lobby Furnished By Hermes. The State Of The Art Condo Amenities Including : Include 24-Hr Concierge Service, Expansive 2-level Gym Complete With an Indoor Running Track, Cardio Zone Squash Court, Basketball Court, Rooftop Pool, Yoga Studios, and Meeting Rooms. Steps To Vaughan Subway & VMC Bus Station. Minutes To Hwy 7, 407, 400, York University, Vaughan Mills, Costco, Ikea & More. Walking Distance To YMCA, City Of Vaughan Library, KPMG, PWC, TD Bank, BMO, RBC, Scotia Bank. Don't Miss Out!!! (id:60365)
313 - 131 Upper Duke Crescent
Markham, Ontario
Luxyry 1-Bedroom + Den with 9' Ceiling in Downtown Markham. Close to All Amenities, Highway 404, 407, GO Station. Modern Kitchen with Granite Counter tops, 24 hour- security. (id:60365)
4502 - 1000 Portage Parkway
Vaughan, Ontario
Welcome to Suite 4502 at 1000 Portage Parkway, a stunning 1-bedroom condo in the sought-after Transit City 4. This sleek, sun-filled unit features 10 foot ceilings, 536 sq ft (largest size 1 bedroom in the building), a large balcony with breathtaking views and offers unmatched convenience, located just steps from VMC Subway Station and minutes from Highways 400, 401 & 407, making commuting effortless. Enjoy a dynamic urban lifestyle with Vaughan Mills, IKEA, Costco, and top restaurants just moments away. The building boasts world-class amenities, including a cutting-edge fitness center, indoor running track, yoga studios, a rooftop pool with cabanas, co-working spaces, and 24/7 concierge service. Experience the perfect blend of luxury, comfort, and accessibility. Don't miss out on this incredible opportunity! (id:60365)
Bsmt - 208 Twyn Rivers Drive
Pickering, Ontario
2 Bedroom,2 Full Washroom With Separate Entrance & 2 Parking, Upgraded Kitchen With Stainless Steel Appliances, Living Room & Dining Room. Large Master Bedroom, Separate Laundry Close To: Shopping, Walmart, Restaurants, Banks, Park, Transit Stop And More To Enjoy, Easy Access To 401 Hwy. Tenant Pays Portion Of Utilities. (id:60365)
567 Melrose Avenue
Toronto, Ontario
Move in today. Classic midtown residence is fully furnished for sophisticated families who need an immediate Toronto home. Thoughtfully refined for executive living, the bespoke design and renovations accommodating both calm community living and busy family activities. All furniture included. Steinway Grand Piano is also included for music lovers. Two chef kitchens are comprehensively customized with sleek cabinetry systems and top-of-the-line stainless steel appliances including Miele. Graphite Caesarstone and Montblanc Quartz countertops, Carrara White and Nero Marquina Black marbles, and Italian Porcelain Slabs are carefully selected for both their aesthetic appeal and ease of maintenance. All bathrooms are updated with contemporary vanities and lighting. A wealth of large windows are beautifully appointed with Hunter Douglas blinds, California shutters, and Tailored draperies, ensuring both privacy & abundant natural light throughout the space. Nest smart control, drinking water filtering system, water softener, and a new hot water tank installed to improve daily comfort. Gracefully screened patio & double door basement walkout seamlessly connect indoors with nature, creating exclusive indoor-outdoor lifestyle. Open layout enhances a smooth transition of airy space throughout the entire living. Two sets of laundry facilities and plenty built-ins and bookshelves for conveniences. This location provides perfect proximity to the best that Toronto could offer, including top schools, social clubs, shopping centers, parks, Hwy 401 and transit options. A short drive to Granite Club, Yonge Eg, Crescent School, TFS, Bayview Glen, St Clement's, BSS, and Upper Canada College (12min); Havergal College (6min), Sterling Hall School, Yorkdale Shopping & Yonge Sheppard (7min); Downtown, Metropolitan/Ryerson, and University of Toronto (16min). Truly a comfortable and relaxing sanctuary in the core of the city to call a home. *Furniture included rental for an immediate move-in*. (id:60365)
Th508 - 95 Mcmahon Drive
Toronto, Ontario
Stunning 2-Storey Townhouse in Seasons by Concord One of North Yorks Most Luxurious Developments!This beautifully designed 3-bedroom townhouse features spacious living with expansive balconies on both levels overlooking a serene, unobstructed park and seasonal ice skating rink. The open-concept kitchen boasts high-end designer cabinetry, perfect for modern living. Two upper-level bedrooms each come with walk-in closets and private walk-out balconies.Enjoy world-class amenities including a touchless car wash, electric vehicle charging stations, and access to an 80,000 sq. ft. Mega Club.Conveniently located within walking distance to the new community centre, public library, Bessarion and Leslie subway stations. Minutes to major highways, Bayview Village, and Fairview Mall. (id:60365)
Ph6 - 181 Dundas Street E
Toronto, Ontario
Penthouse 1+1 near Toronto Metropolitan university. Will be available for occupancy on September 01,2025 before schools begin this academic year. (id:60365)
2608 - 85 Mcmahon Drive
Toronto, Ontario
Luxury 3 Bedrooms. Prime North York Location. 9 Ft Ceiling. Open Concept Kit With Designer Cabinetry. 975 Sq Ft +175 Sq Ft Balcony. Functional Layout. High Floor With Panoramic Ne View. Walking Distance To Subway & New Community. Minute To Shopping, 401/Five Stars Amenities: Indoor Pool, Tennis, Basketball, Bowling....24 Hours Concierge (id:60365)
1121 - 15 Richardson Street
Toronto, Ontario
Convenient access to a wide variety of restaurants, groceries, parklands, shopping, educational institutions, and entertainment facilities. In close proximity to Sugar Beach Park, Sherbourne Common, George Brown College - Waterfront Campus, St Lawrence Market, Distillery District, Financial District, Cherry Beach, Toronto Island Park, and more. Convenient access to Union Station, Lake Shore Blvd, Gardiner Expressway, Jack Layton Ferry Terminal, and DVP. Occupancy for the 929-sqft 3-bedroom, 2-bathroom condo unit. Central heating and AC. 1 underground parking and 1 locker included. Utilties excluded. *For Additional Property Details Click The Brochure Icon Below* (id:60365)
717 - 8 Tippett Road
Toronto, Ontario
Welcome to 717-8 Tippett Rd * This stylish 2-bedroom, 2-bathroom condo is offering a perfect balance of modern living, convenience, and value. *Top five reasons this home should be yours: 1. Spacious & Functional Layout *With an open-concept floor plan, this suite is designed for both comfort and practicality. The living and dining areas flow seamlessly into a sleek kitchen, while two good sized bedrooms provide privacy, ideal for professionals, small families, or downsizers. 2. Modern Finishes & Move-In Ready Enjoy contemporary finishes throughout, including quartz countertops, stainless steel appliances, and upgraded flooring. The unit is freshly maintained and ready for you to move in without lifting a finger. 3. Two Full BathroomsRarely found in this price range, two full bathrooms provide convenience for families, roommates, or guests. The primary ensuite adds a touch of luxury and privacy. 4. Prime LocationSteps from Wilson Subway Station, youre just minutes to Yorkdale Mall, Hwy 401, and Downsview Park. The neighbourhood is growing rapidly, with trendy cafés, shopping, and restaurants all nearby perfect for urban living.5. Excellent Value & Investment Potential With competitive pricing, low maintenance fees, and a strong rental market, this condo is not only a great place to call home but also a smart investment for the future. (id:60365)













