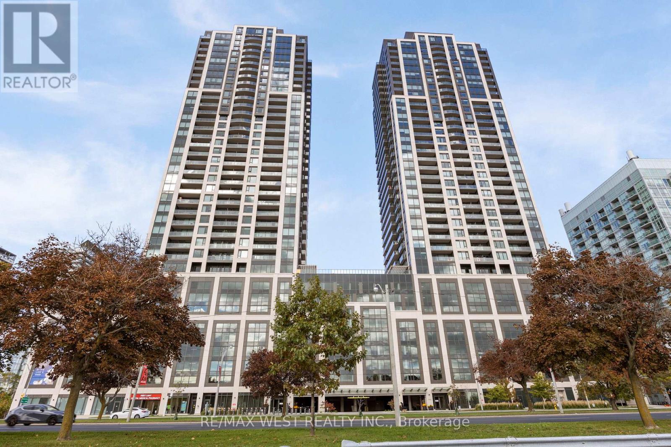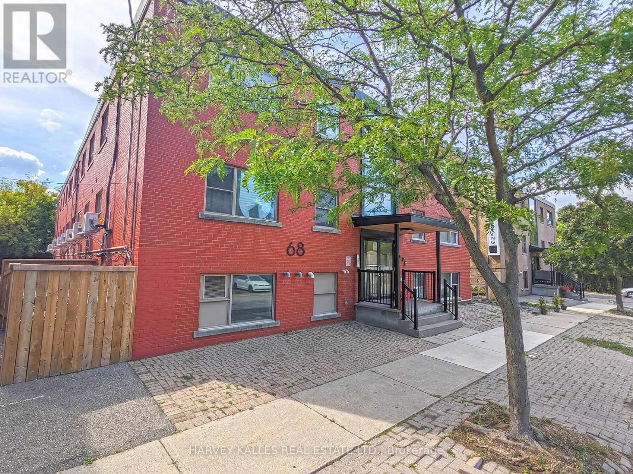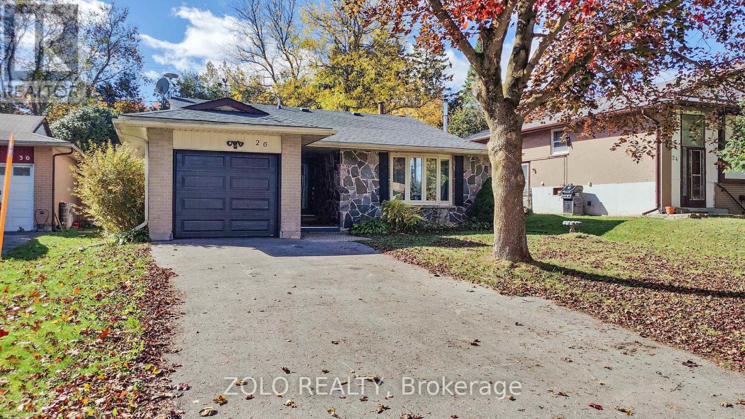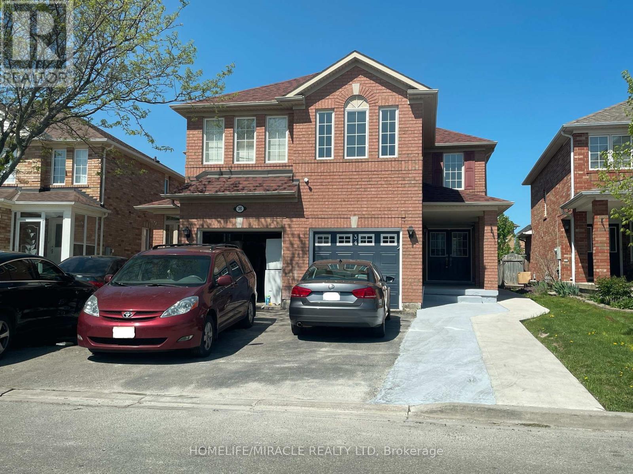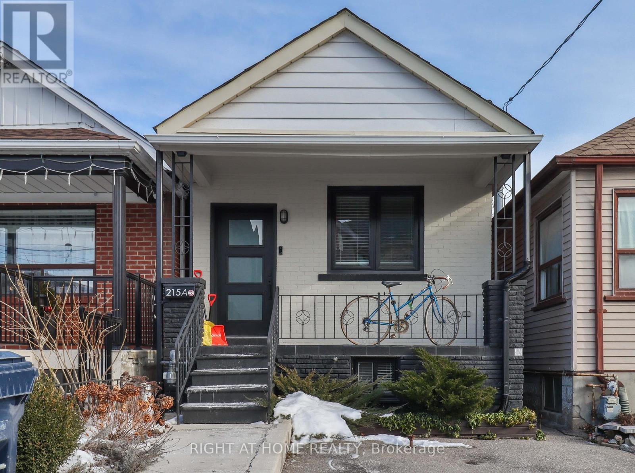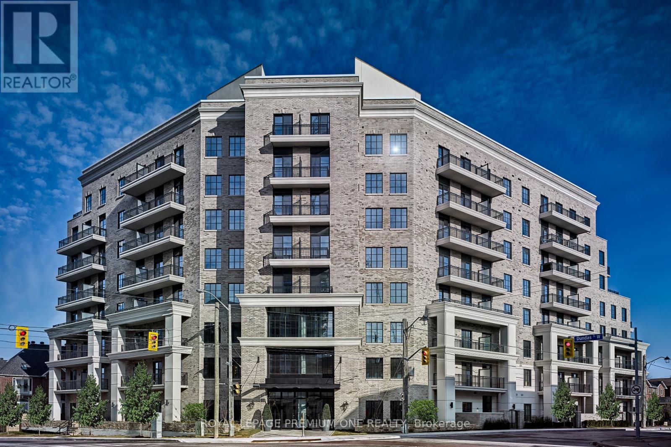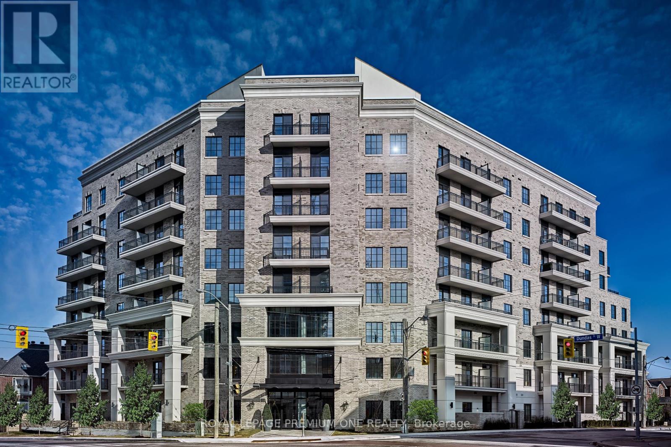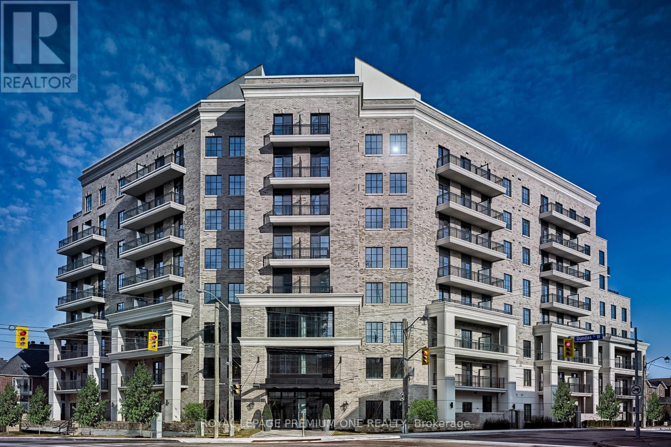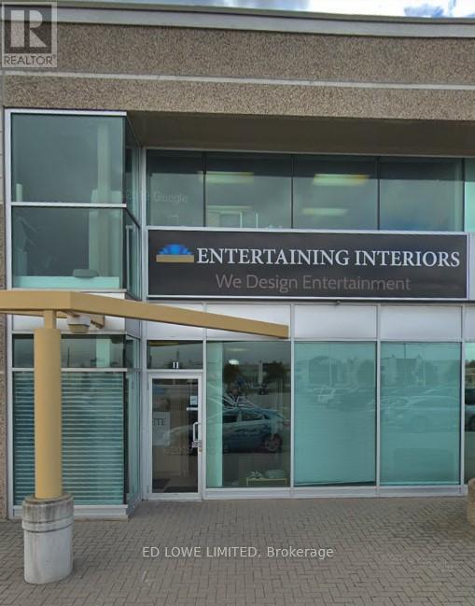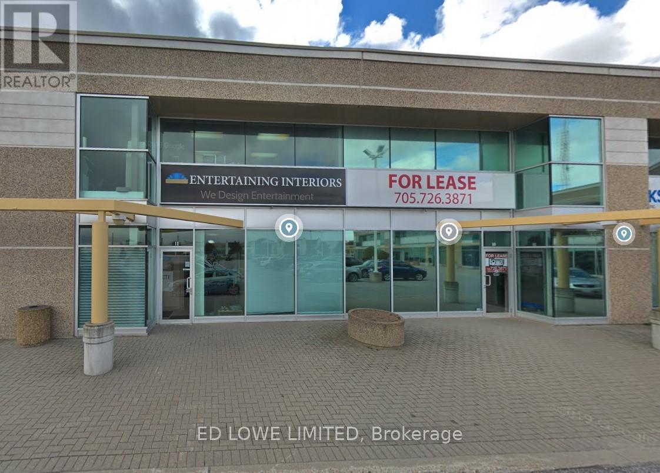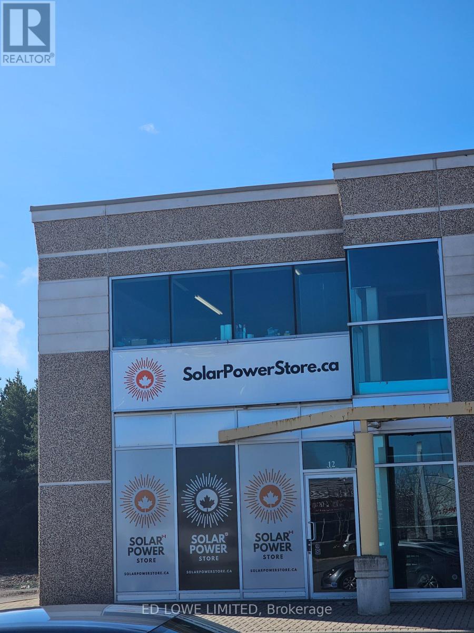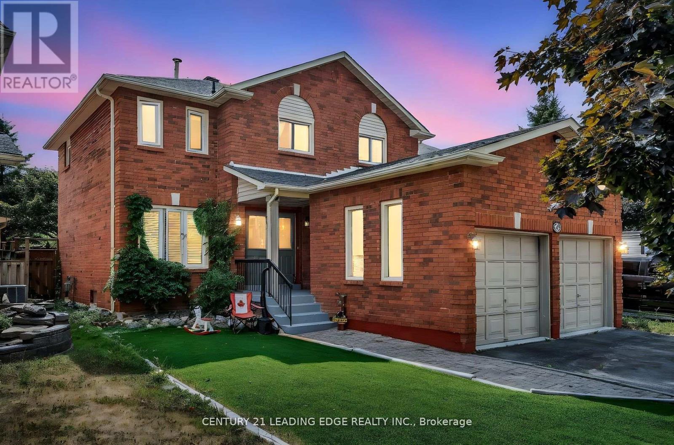3902 - 1928 Lake Shore Boulevard W
Toronto, Ontario
Wake up to incredible, sweeping views of High Park, Grenadier Pond, and Lake Ontario from your panoramic windows and two private terraces. One of the largest layouts (1032 sf plus 170 sf for balconies )and full of light, with 9 foot smooth ceilings and premium finishes throughout. Originally a three bedroom, the space has been customized to favor ample primary living areas, easy flow and seamless entertaining. Features include a sleek kitchen with custom island, a functional den transformed to walk-in pantry complete with coffee bar and plentiful storage space, a primary bedroom retreat with ensuite, custom closets and a walk out to your private balcony overlooking the Lake and Grenadier Pond. The second bedroom offers outstanding panoramic views with direct access to an oversized bathroom and custom closet, ideal for guest, family or home office use. Fully deeded parking spot and storage locker are included in the price. Enjoy the exclusive High Park/Swansea Neighborhood, Minutes to Roncesvalles, Bloor West Village, High Park, and TTC. Easy access to all Highways, both Airports and Miles of Walking/Biking Trails, with The beach at your front door! Amenities include Indoor Pool, Saunas, Expansive Party Rm w/Catering Kitchen, Gym, Library ,Yoga Studio, Children's Play Area, 2 Guest Suites per tower and 24- hr Concierge. The time is now, don't wait... (id:60365)
8 - 68 Fifteenth Street
Toronto, Ontario
Newly renovated 1 bedroom unit in a small, two-story walk-up located on a quiet street in Mimico. Brand-new vinyl flooring throughout. Brand new 4-piece bathroom. Kitchen equipped with stainless steel appliances (fridge, stove, dishwasher, built-in microwave), backsplash, stone countertops, a deep sink, and a kitchen faucet with a pull-down sprayer. The suite also offers modern window blinds and an in-suite wall A/C unit. In-suite stacked washer & dryer. The building is pet-friendly, smoke-free. Located close to lakeside parks, schools, restaurants, grocery stores, transit, and more! (Photos taken from a different unit with the same layout) (id:60365)
26 Cardwell Street
Orangeville, Ontario
Spacious 6 Bedroom Bungalow in Prime South Orangeville Location....Discover this classic bungalow nestled in one of Orangeville's south-end neighbourhoods - perfectly situated near schools, parks, shopping and all major commuter routes.....Set on a Generous 50 x 109 ft lot , this property offers plenty of space for outdoor enjoyment and parking for up to 4 cars + one in the garage. ......Step inside to find Harwood floors throughout the main level and a modern upgraded kitchen (2021), featuring stone countertops, soft-close cabinetry, stainless steel appliances, and pot lighting. .Walkout to the spacious backyard, ideal for summer BBQ's, family gatherings, or relaxing in your private yard - complete with storage shed......With a rare total of 6 bedrooms (as per MPAC ), including 3 on the main floor,(1,093 Above Grade sq/ft) and 3 additional rooms below, this home provides flexible living options - perfect for large families, guests, or a potential in-law setup........Recent updates include new roof 2023, oversized front entry door with built in screen 2023, new basement windows 2023, updated patio door to the yard. Copper wiring. No Sidewalks, no Curbs or street gutters. A rare find in this community - offering space and unbeatable value. ...Waiting for your family call it home ! (id:60365)
Upper - 34 Brunswick Street
Brampton, Ontario
Gorgeous 4 Bedrooms and 3 Washrooms Semi-Detached House! Amazing Location (Bovaird/Credit View)! Walking Distance to Mount Pleasant Go Station, Transit, Lake Louise Park, Schools and Big Plaza with Frontino's, Banks, LCBO and McDonalds! Bright and Clean, Open Concept, Carpet Free House. Separate Living, Dining and Family Rooms! Spacious 4 Bedrooms, 2nd Floor Laundry, Elegant Kitchen with Quartz Countertop, Backsplash and Stainless Steel Appliances! Total of 3 Parking Spots Behind Each Others (1 Inside the Garage), Fully Fenced Yard! A Must See! (id:60365)
Bsmt - 215a Chambers Avenue
Toronto, Ontario
**One (1) Parking Spot Included** Excellent Opportunity To Lease This Beautiful Studio Apartment! Suite Is Spotless And Well Maintained, Plus It Offers Private Entrance And Ensuite Laundry. The Eat-In Kitchen Has Ample Space For Use As A Dining/Breakfast Area. With TTC Access Just Steps Away From Your Suite, Transit Will Be Worry Free! The Property Is Situated In A Great Location With Walking Distance To Grocery Stores, Restaurants, Shops, Bert Robinson Park, Cafes, And More! **EXTRAS** Tenant Pays 30% Of The Following Utilities: Heat, Hydro and Water. Floor Plan Available To See Layout Of This Spacious Unit. (id:60365)
703 - 571 Prince Edward Drive N
Toronto, Ontario
Limited Time Offer: 2 Months Rent FREE with a 1-Year Lease! Live in style at Kingsway ViIlage Square--- a boutique condo residence at 571 Prince Edward Drive North, ideally located just steps from the vibrant shops and restaurants of Bloor West Village. This elegant suite features a private balcony and offers easy access to libraries, restaurants, gourmet food shops, and top-rated local schools. Just minutes to Royal York subway station and a short drive to Sherway Gardens for premium shopping. Residents enjoy exceptional building amenities, including 24/7 concierge service, fully equipped gym, and a stylish party room perfect for entertaining. Unbeatable Location -- Steps from boutique shops, Starbucks, Top-Rated Schools, Transit and Scenic Walking Trails. Don't miss your chance to call this sought-after community home. Available: Underground parking($150/month), Above Ground Parking($75/month), Locker($50/month) (id:60365)
709 - 571 Prince Edward Drive N
Toronto, Ontario
Limited Time Offer: 1 Month Rent FREE with a 1-Year Lease! Live in style at Kingsway Village Square --- a boutique condo residence at 571 Prince Edward Drive North, ideally located just steps from the vibrant shops and restaurants of Bloor West Village. This elegant suite features a private balcony and offers easy access to libraries, restaurants, gourmet food shops, and top-rated local schools. Just minutes to Royal York subway station and a short drive to Sherway Gardens for premium shopping. Residents enjoy exceptional building amenities, including 24/7 concierge service, fully equipped gym, and a stylish party room perfect for entertaining. Unbeatable Location --- Steps from boutique shops, Starbucks, Top-Rated Schools, Transit, and Scenic Walking Trails. Don't miss your chance to call this sought after community home. Available: Underground Parking($150/month), Above Ground Parking ($75/month, Locker($50/month) (id:60365)
516 - 571 Prince Edward Drive N
Toronto, Ontario
Limited Time Offer: 1 Month Rent FREE with a 1-Year Lease! Live in style at Kingsway Village Square --- a boutique condo residence at 571 Prince Edward Drive North, ideally located just steps from the vibrant shops and restaurants of Bloor West Village. This elegant suite features a private balcony and offers easy access to libraries, restaurants, gourmet food shops, and top-rated local schools. Just minutes to Royal York subway station and a short drive to Sherway Gardens for premium shopping. Residents enjoy exceptional building amenities, including 24/7 concierge service, fully equipped gym, and a stylish party room perfect for entertaining. Unbeatable Location --- Steps from boutique shops, Starbucks, Top-Rated Schools, Transit, and Scenic Walking Trails. Don't miss your chance to call this sought after community home. Available: Underground Parking($150/month), Above Ground Parking ($75/month, Locker($50/month) (id:60365)
11 - 102 Commerce Park Drive
Barrie, Ontario
2438 s.f. main floor finished industrial and office space with good exposure to Commerce Park Dr and Bryne Dr. 947 s.f. mezzanine available at additional $150/mo + HST increasing by $50/mo annually. Escalations of $0.50/s.f./yr on base rent. $15.95/s.f./year + TMI @ $5.75/s.f./yr . Tenant pays utilities. Truck Level Door. Close to Highway 400 access, shopping, restaurants, Galaxy Cinemas, Walmart, Sobeys etc. Ample parking. Can be combined with Unit 12. (id:60365)
11&12 - 102 Commerce Park Drive
Barrie, Ontario
4688 s.f. Industrial unit for lease in South Barrie. Unit 12 is an end unit. 1368 s.f. mezzanine available at additional $300/mo + HST increasing by $100/mo annually. Good exposure. Close to Highway 400 access, shopping, restaurants, Galaxy Cinemas, Walmart, Sobeys etc. $15.95/s.f./yr + TMI $5.75/s.f./yr + HST. Escalations of $0.50/s.f./yr on base rent. Tenant pays utilities. (id:60365)
12 - 102 Commerce Park Drive
Barrie, Ontario
2250 s.f. Industrial unit for lease in South Barrie. End unit. 683.5 s.f. mezzanine available at additional $150/mo + HST increasing by $50/mo annually. Escalations of $0.50/s.f./yr on base rent. Truck Level Door. Close to Highway 400 access, shopping, restaurants, Galaxy Cinemas, Walmart, Sobeys etc. Ample parking. Can be combined with Unit 11 (id:60365)
21 Brushwood Crescent
Barrie, Ontario
Beautiful family home in one of Barrie's family friendly neighborhoods. This all brick 4 bedroom home is bright and spacious with authentic wood flooring, crown molding and neutral paint colors flowing throughout the main space. Spacious foyer which flows into the formal living room/dining room. Bright kitchen with eating area, pantry and sliding glass doors opens to fully fenced backyard, main floor family room is a great space with wood burning fireplace encased by a wood mantel. The main floor laundry room has inside access to the double car garage. The large master bedroom has detailed wainscoting, crown molding, large windows, a walk in closet, ensuite bathroom. Retreat to the finished lower level with a gas fireplace and games room. Private backyard with mature trees, a spacious wooden deck for entertaining and ashed for additional storage. A high efficiency furnace and A/C were installed in 2014, roof 2024. Great location. Close to walking trails, beaches, shopping and public transportation. (id:60365)

