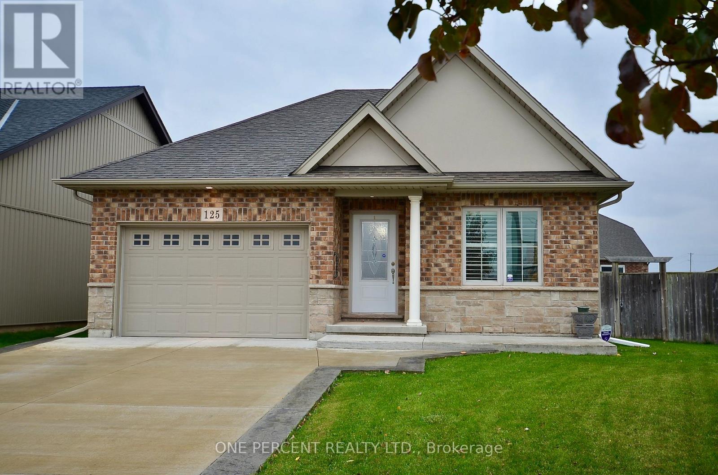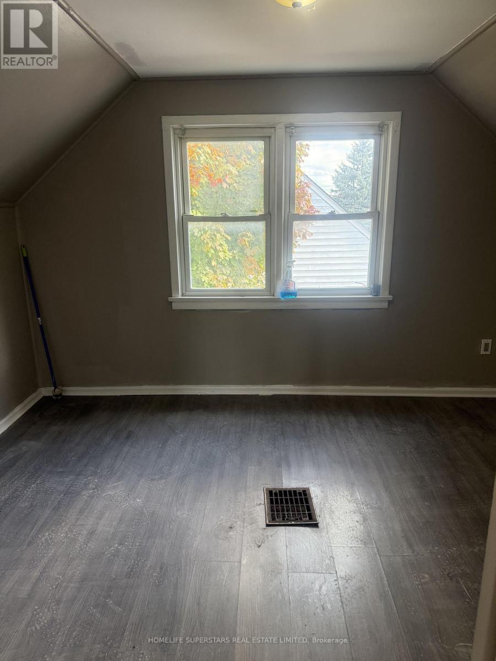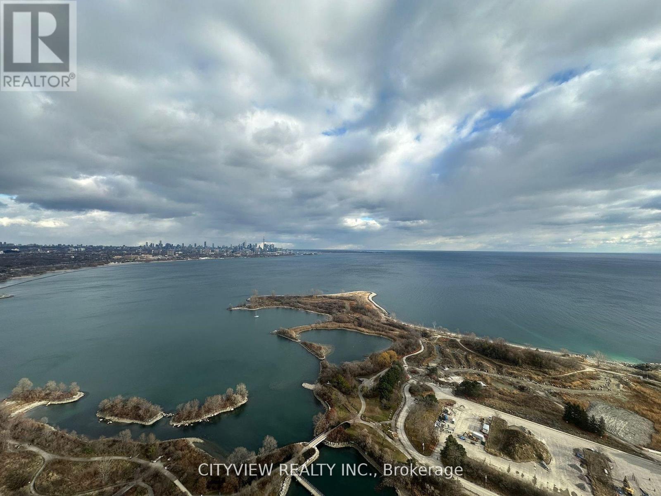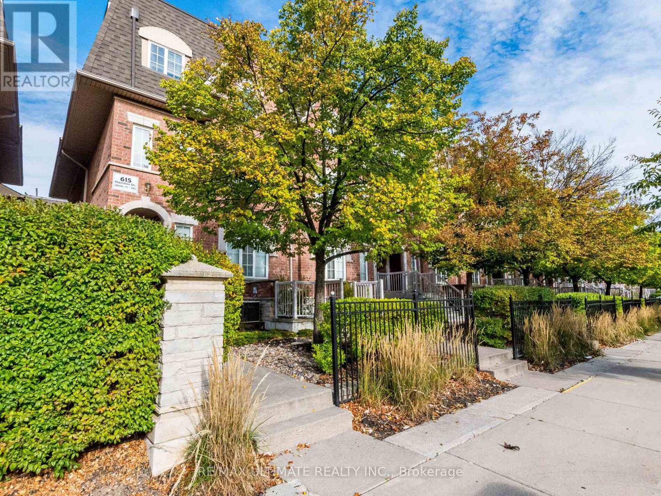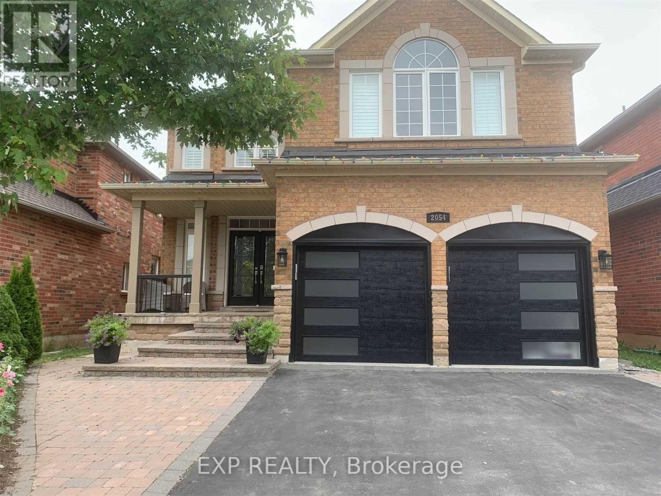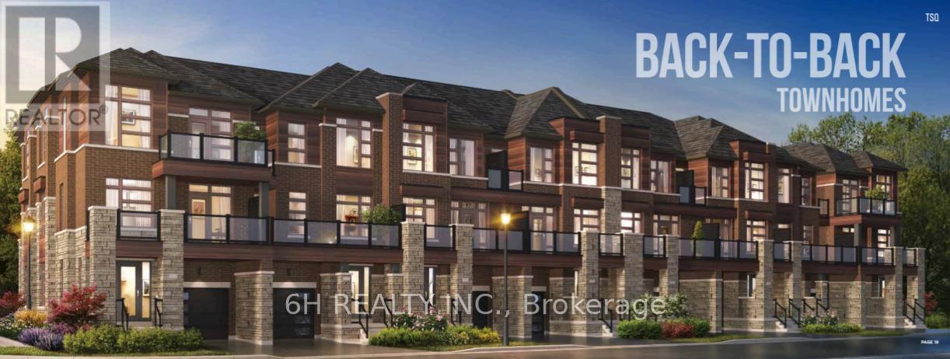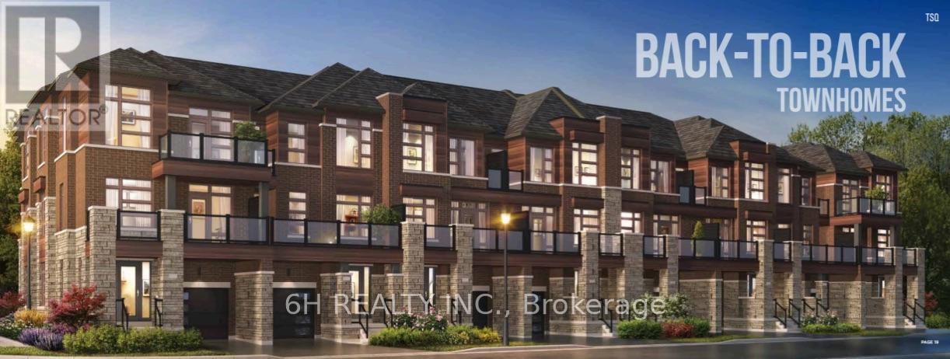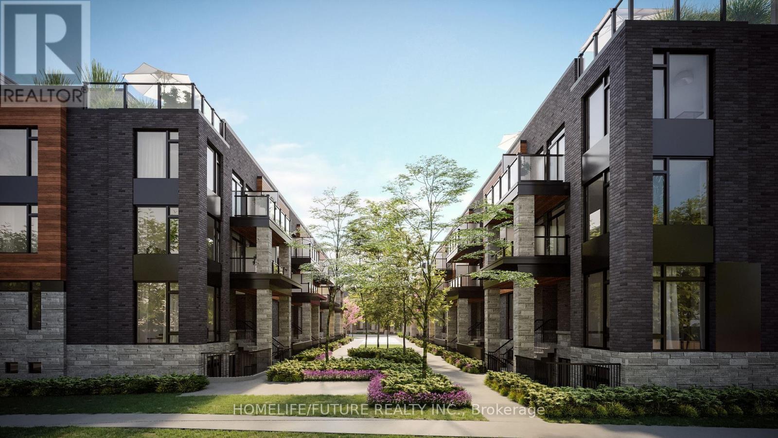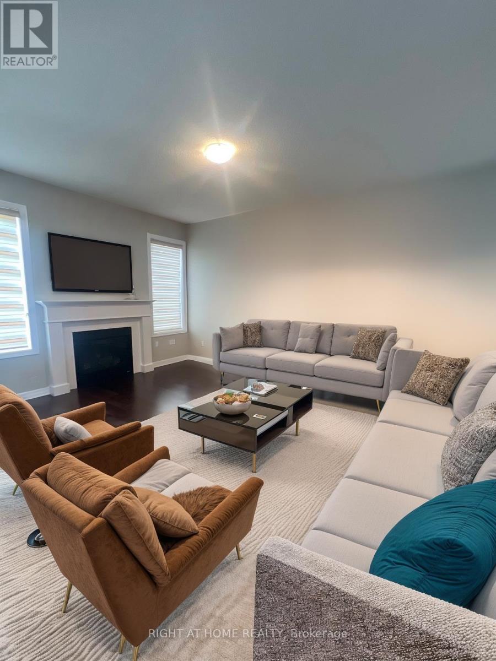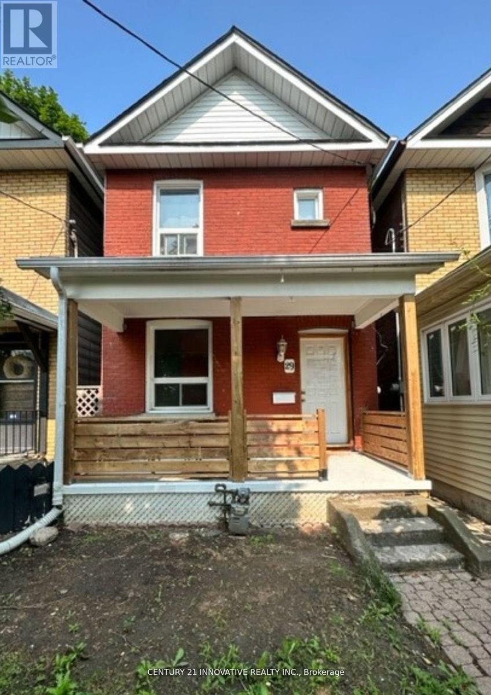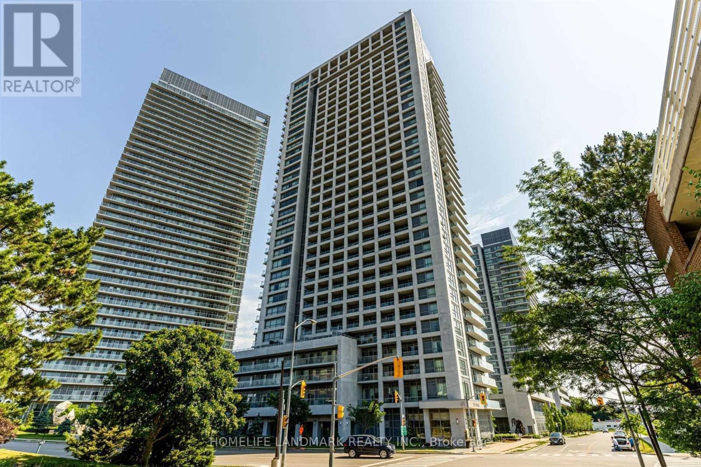125 Clare Avenue
Welland, Ontario
A wonderful detached bungalow featuring 3 bedrooms and 3 bathrooms on a large pie-shaped lot in the sought after Coyle Creek. Features a beautiful large kitchen with an island, open concept to living and dining room with hardwood flooring. Primary bedroom has large ensuite with walk in shower, there are two further bedrooms - one on main floor and one in the basement. Basement is partially finished with the additional area already drywalled for easy completion to your style. Additional features throughout the property include: underground sprinkler system, Clean air purifier and humidifier attached to furnace, concrete driveway and porch area, California blinds, main floor laundry room with washer and dryer (2025) also included fridge and stove, (2024) , central vacuum system, AC (2025). ADT Security system installed. Outside you will find the large deck, the backyard is much larger than average - plenty of room for you to make a beautiful space to your taste! The front of the home features concrete drivway and porch area. The home was painted throughout in May 2025 - move-in ready for you to enjoy ! (id:60365)
Unit#1 - 6391 Mcleod Road
Niagara Falls, Ontario
A bright and spacious home located in the mcLeod Street. This is beautifully maintained property offers convenient access to schools, parks, shopping public transit and major highways closer to Costco and QW location this location is perfect for families or professionals seeking comfort and accessibility enjoy a quiet established Neighbourhood with a strong sense of community and nearby amenities that make daily living effortless. (id:60365)
3908 - 20 Shore Breeze Drive
Toronto, Ontario
Enjoy stunning unobstructed south views of the lake and cn tower views from your balcony!! Much sought after area of humber bay shores at parklawn/lakeshore. Unit features a modern kitchen with breakfast island and stainless steel appliances. Open Concept living/Dining room with balcony access. Spacious primary bedroom with large closet and balcony access from the bedroom. Open Concept den big enough for study. Luxury Amenities To Include Games Room, Saltwater Pool, Lounge, Gym, Yoga & Pilates Studio, Dining Room, Party Room, And More! Close To The Gardiner, Ttc & Go Transit (id:60365)
Unit # 17 - 615 Shoreline Drive
Mississauga, Ontario
Stylish and move-in ready! This bright 1-bed, 1-bath lower-level condo pairs a smart open concept with9' ceilings and a modern grey palette. The kitchen shines with granite counters, a breakfast bar, andstainless steel appliances, flowing seamlessly into living/dining for effortless everyday living. Enjoy theconvenience of ensuite stacked laundry and low-maintenance finishes. Walk in under 5 minutes togroceries, hardware, and everyday essentials; commute with ease via Cooksville GO, QEW and Hwy403 just minutes away. Clean, well-kept, and an ideal first home or savvy pied-à-terre. Additional streetparking available. This is the location + value combo you've been waiting for.Highlights:- 9' ceilings, airy open concept- Granite counters & breakfast bar- Stainless steel appliance package- Fresh grey tones throughout- Ensuite stacked washer/dryer- Walk to shops & daily conveniences (<5 min)- Near Cooksville GO, QEW & 403- Additional street parking (id:60365)
Bsmt - 2054 Kingsridge Drive
Oakville, Ontario
5 Elite Reasons To Love This Home! Discover This Gorgeous, Bright, And Spacious 2-Year-Old Legal Walk-Up Basement Apartment In Oakville's Highly Sought-After Westmount Community - A Family-Friendly Neighborhood Known For Its Top Schools And Prime Location Near Dundas & Third Line.1 Modern Comfort & Style: Enjoy A Carpet-Free, Open-Concept Layout Featuring A Large Bedroom With A Big Window And Built-In Closet, A Bright Combined Living/Dining Area, And A Stylish Eat-In Kitchen With Quartz Countertops, Backsplash, And Stainless Steel Appliances.2 Thoughtful Finishes Throughout: This Immaculate Suite Offers Pot Lights In Every Room, An Ensuite Washer And Dryer, And A Modern 3-Piece Bathroom - All Designed For Comfortable, Low-Maintenance Living.3 Private & Practical Entry: Benefit From Your Own Covered Side Walk-Up Entrance With Keyless Entry - Perfect For All Weather - And One Driveway Parking Space Included.4 Prime Location: Walk To Top-Rated Schools (Captain R. Wilson, St. Joan Of Arc, Garth Webb, And Holy Trinity) And Everyday Conveniences Like Freshco Starbucks, TD Bank, Restaurants, And Shops. Outdoor Lovers Will Appreciate Nearby Bronte Provincial Park, Scenic Creeks, And Trails. Easy Access To QEW, Hwy 407, Bronte GO, And Oakville Trafalgar Hospital Makes Commuting Effortless.5 Ready For You!: Clean, Bright, And Well-Maintained, This Approx. 800 Sq. Ft. Home Offers Excellent Storage And Is Available January 1, 2026. Ideal For A Couple Or Small Family - Seeking A Warm, Inviting Home And AAA+ Tenants Who Will Care For It As Their Own. A Must-See Home Combining Space, Flexibility, And Modern Charm In One Of Oakville's Best Neighborhoods! (id:60365)
Lot 28 - 48 Harold Wilson Lane
Richmond Hill, Ontario
Discover the Hidden Gem of Townsquare: An Award-Winning End Unit Townhome by OPUS Homes.Experience the difference from the moment you arrive at this truly exceptional home, discreetly nestled as the hidden gem of this community. OPUS Homes, celebrated as BILD Builder of the Year (2024 & 2021), proudly presents this stunning 3-storey end unit townhome, boasting exquisite curb appeal with signature architectural details like steeper roof pitches, premium brick packages, and elegant metal accents.Step inside and discover a haven of modern luxury, where every detail is meticulously crafted for immediate enjoyment. Eight-foot tall doors and soaring nine-foot ceilings create an expansive, airy feel, complemented by oversized, triple-glazed windows that bathe the home in natural light while ensuring superior insulation. You'll find added brilliance with pot lights in the great room, pot lights in the kitchen, and stylish lights above the island, illuminating your sophisticated interiors. Throughout the home, upgraded pickets add a touch of modern elegance.Indulge your culinary passions in a chef-inspired kitchen featuring extended cabinets, premium granite/quartz counters, and those same energy-efficient triple-glazed windows. Relax and rejuvenate in spa-like ensuites, complete with sophisticated frameless glass showers.Live green, live smart. OPUS Homes prioritizes sustainability and your well-being with features like a solar panel conduit, and a fresh home air exchanger for exceptional indoor air quality. Plus, a rough-in for an electric car charger future-proofs your home.This incredible end unit is truly turnkey, coming complete with a full appliance package, so you can move in and start living the OPUS lifestyle right away.Don't settle for ordinary. Embrace the OPUS lifestyle and secure this exclusive hidden gem in Townsquare. (id:60365)
Lot 33 - 38 Harold Wilson Lane
Richmond Hill, Ontario
Live Beyond Ordinary at Townsquare: Award-Winning Turnkey Townhomes by OPUS Homes.Experience the difference from the moment you arrive. OPUS Homes, celebrated as BILD Builder of the Year (2024 & 2021), proudly presents stunning 3-storey townhomes featuring exquisite curb appeal with signature architectural details like steeper roof pitches, premium brick packages, and elegant metal accents.Step inside and discover a haven of modern luxury, where every detail is meticulously crafted for immediate enjoyment. Eight-foot tall doors and soaring nine-foot ceilings create an expansive, airy feel, complemented by oversized, triple-glazed windows that bathe the home in natural light while ensuring superior insulation. You'll find added brilliance with pot lights in the great room, pot lights in the kitchen, and stylish lights above the island, illuminating your sophisticated interiors. Throughout the home, upgraded pickets add a touch of modern elegance.Indulge your culinary passions in a chef-inspired kitchen featuring extended cabinets, premium granite/quartz counters, and those same energy-efficient triple-glazed windows. Relax and rejuvenate in spa-like ensuites, complete with sophisticated frameless glass showers.Live green, live smart. OPUS Homes prioritizes sustainability and your well-being with features like a solar panel conduit, and a fresh home air exchanger for exceptional indoor air quality. Plus, a rough-in for an electric car charger future-proofs your home.These are truly turnkey units, coming complete with a full appliance package, so you can move in and start living the OPUS lifestyle right away.Don't settle for ordinary. Embrace the OPUS lifestyle at Townsquare. (id:60365)
22 - 117 Marydale Avenue
Markham, Ontario
Very Convenitly Located, Bright & Specious 1296 Sq FtBrand New 3-Bedroom 3 Washroom, 9 Ft Ceilling, Modern Townhome For Rent. The Open-Concept Kitchen Is Equipped With Stainless Steel Appliances, Ample Cabinetries Into A Combined Dining And Living Area, Leading To A Private Sun Deck. The Main Floor Bedroom Offers Flexibility And Comfort, Suitable As A 3rd Bedroom Or Guest Room, Or Office. The Master Bedroom Include An Ensuite Bath, A Large Closet, 480 Sqft Private Terrace With BBQ Facilities Is Perfect For Gatherings. Situated In The Desirable Middlefield Community At Markham Rd/Denison St, This TownHome Offers Convenient Access To Grocery Stores, Schools, Parks, And Shops. Public Transit, Mins For TTC And Go Station And Easy Access Hwy 407. One Underground ParkingIncluded. (id:60365)
49 Averill Road
Brampton, Ontario
Beautiful Detached Home for Lease in Northwest Brampton! This spacious, well-maintained residence features 9-ft ceilings on both levels and hardwood floors throughout. The main floor offers a private den, dining room, an open-concept great room and a large eat-in kitchen complete with granite countertops, a huge centre island with breakfast area, and ample cabinetry. Upstairs features 4 generous sized bedrooms with 2 rooms featuring ensuite baths providing plenty of space for the entire family. Note: The basement is not included in the lease. ** This is a linked property.** (id:60365)
29 Eldon Avenue
Toronto, Ontario
Welcome Home!!!***Crescent Town Gem... Steps To The Danforth***Location Location Location! Bright And Charming Detached Home Flooded W/Natural Light! 1 Car Parking Included, W/ Private Laundry, Spacious Open Concept Kitchen And Living Rm. Walk Out To Backyard. Minutes To Subway Station, Parks, The Vibrant Shops And Restaurants The Danforth Offers! (id:60365)
3012 - 275 Yorkland Road
Toronto, Ontario
The Yorkland's Most Functional 562 Sf One-Bedroom Layout + Massive 116 Sf Wall-To-Wall Balcony. High Floor With UnobstructedViews. Parking And Locker Included. Laminate Flooring In The Bedroom, Mirrored Closet Doors, Stone Kitchen Counters, And Stainless Steel Kitchen Appliances. Freshly Painted! Amenities: 24Hrs Concierge, Gym, Indoor Pool, Sauna, Party Rm, Bbq Patio, Theatre, Car Wash, And Guest Suites. Shuttle Bus To Don Mills Subway & Fairview Mall. (id:60365)
5412 - 10 York Street
Toronto, Ontario
Experience luxury living at Tridel's iconic Ten York in downtown Toronto. This one-bedroom suite on the 54th floor features floor-to-ceiling windows, modern finishes, and stunning city and lake views. Enjoy world-class amenities including a fitness centre, yoga studio, rooftop terrace, media and party rooms, and 24-hour concierge. Perfectly located between the Financial District and the waterfront, steps to PATH, Union Station, Scotiabank Arena, CN Tower, dining, and shopping. Urban living at its finest. (id:60365)

