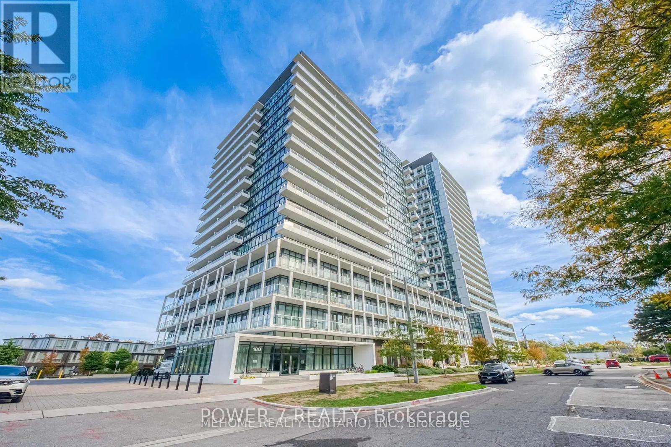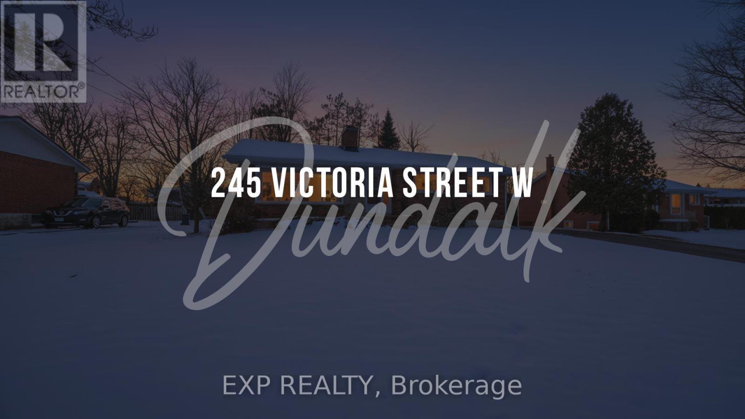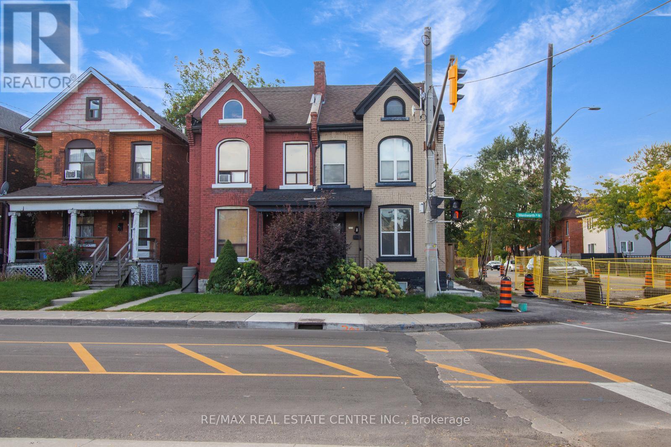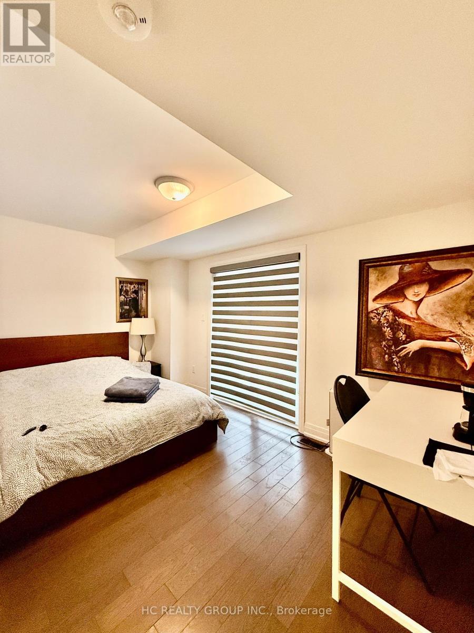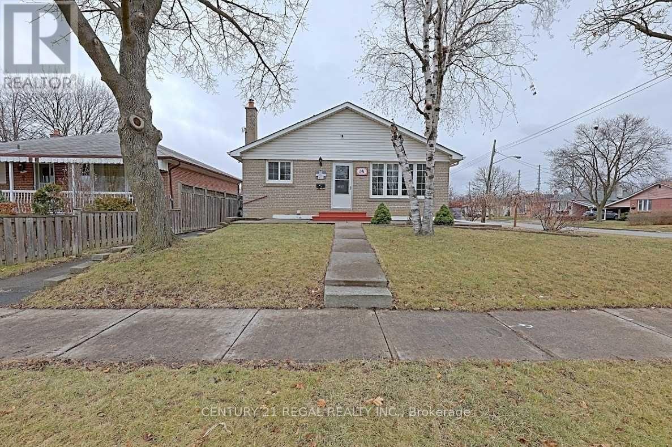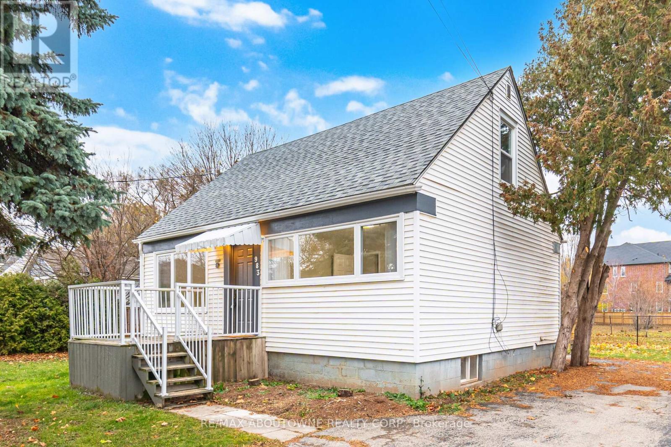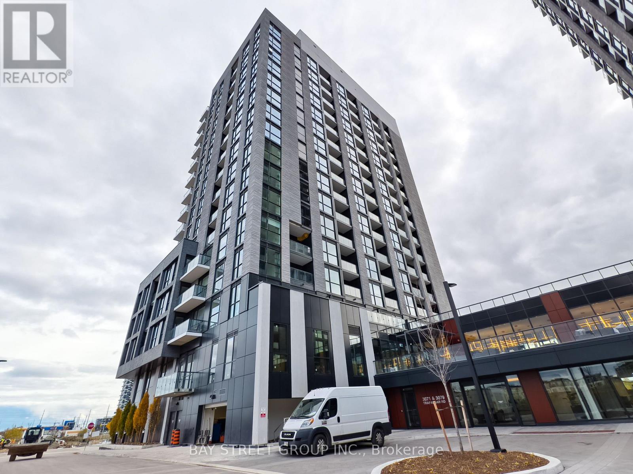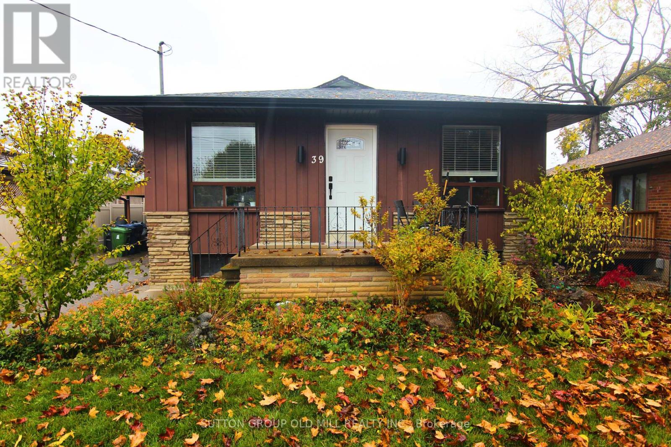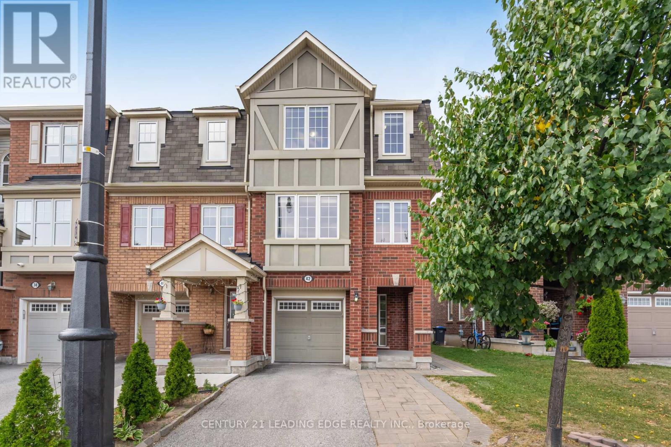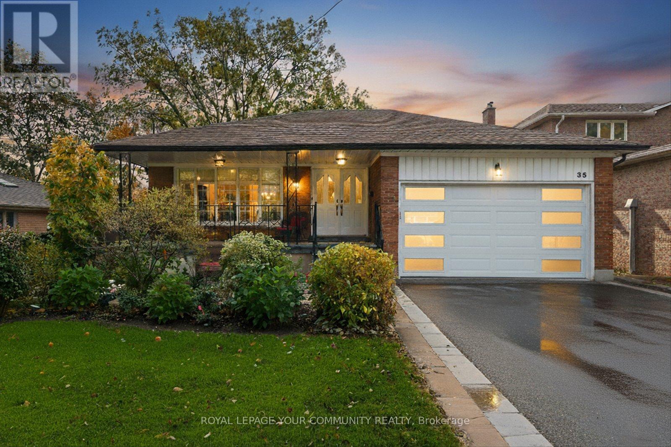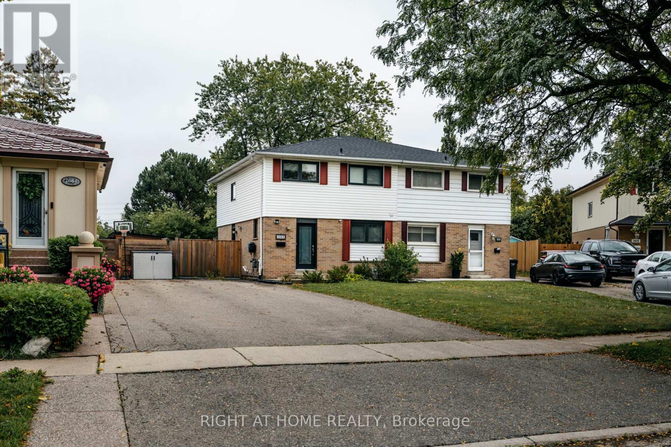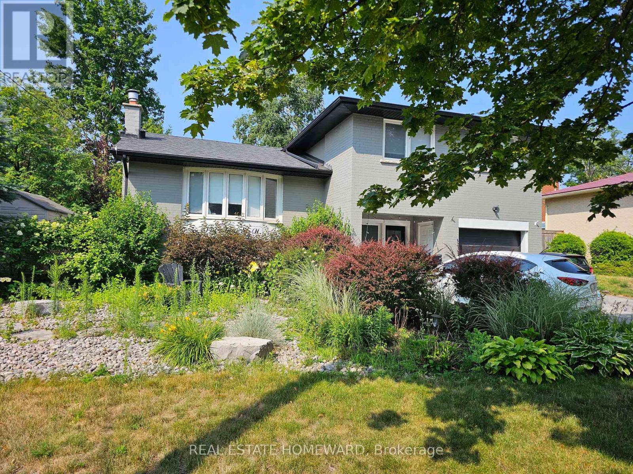1705 - 180 Fairview Mall Drive
Toronto, Ontario
Fairview Mall VIVO Condo One Bedroom Plus Den. Very Convenient Location. Sunny West Exposure. Laminate Flooring Throughout. Stainless Steel Kitchen Appliances. Huge Balcony With Unblock View. Close To School, Library, Hwy 404/401, Fairview Mall. Building Amenities Includes Concierge, Gym, Party Room Etc. (id:60365)
245 Victoria Street W
Southgate, Ontario
Welcome to the perfect home for first-time buyers or those looking to downsize! This delightful bungalow sits on a spacious lot, offering plenty of room for kids to play and adults to unwind.Step inside to find a bright and welcoming main floor featuring three bedrooms and a full bath. The newly updated kitchen includes modern appliances and a cozy eat-in area, perfect for family meals or morning coffee. The inviting living room is complete with a wood-burning fireplace, ideal for relaxing evenings in.The basement offers incredible potential, whether you envision an in-law suite with a separate entrance or simply want to expand your living space. With plumbing and a bathroom already in place, plus a generous workshop area, the possibilities are endless.With a solid foundation and great bones, this property just needs the vision and updates it deserves. Get into the market with this affordable home and start building equity as you personalize your space in the growing community of Dundalk. (id:60365)
49 Wentworth #main Street
Hamilton, Ontario
Welcome to this bright and spacious 2-bedroom 2 Bathroom apartment located at 49 Wentworth St In the heart of Hamilton. This well-maintained unit offers a functional open-concept layout with large windows that fill the space with natural light. The kitchen provides ample storage and counter space, making it perfect for everyday living and entertaining. Both bedrooms are generously sized, offering comfort and versatility for professionals, couples, or small families. Parking is available for rent, and the unit can also be provided fully furnished for added convenience. Move in and enjoy. Ideally situated close to downtown Hamilton, public transit, shopping, restaurants, parks, and major highways, this apartment offers exceptional value and accessibility. A great opportunity to experience comfortable, city living in a vibrant and growing community. Utilities will be $250 extra per month (id:60365)
Backyard Apt. - 2130 Royal Gala Circle
Mississauga, Ontario
Separate entrance1 Bedroom apt Available. Brand New Detached House With Elevator, Hardwood Floor Thru Out, Upgrade Contemporary And Luxury, In Mississauga Beautiful Lakeview Community. 20 Mins By Go Train To Downtown Toronto. 10 Mins Drive To Square One And Port Credit Go Station, 15 Mins To U Of T Mississauga. 5 Mins To Outlet Mall & Sherway Gardens Shopping Center. Share 25% Utilities, Driveway Parking available $50/month. Aaa Tenant. No Smoking/Cannabis/Pet. (id:60365)
9 Guiness Avenue
Toronto, Ontario
Extra laundry upstairs. Upgraded living and Kitchen floor. Fantastic Opportunity To Own A Spacious Detached Bungalow, Featuring 3 Bedrooms Upstairs and 4 Bedrooms in the basement. 2 Separate Entrance for basement, Separate Laundry, Parking For Up To 3 Cars, Perfect For Large Families Or Investors, Close To Schools , Ttc. (id:60365)
983 Cleta Street
Burlington, Ontario
Welcome to your beautifully renovated 3 bedroom plus den home on Cleta Street in Burlington, Ontario. This updated residence offers modern comfort in a highly desirable, family-friendly neighbourhood. Inside, you'll find brand-new laminate flooring, new windows, a fully renovated kitchen, and freshly painted interiors that create a bright and inviting living space. The property also features a large, fully fenced yard, perfect for outdoor entertaining, children's play, or added privacy. The location offers convenient access to everyday essentials, parks, and recreational areas, and is also close to the Burlington GO Train Station for effortless commuting. With shopping, dining, and local attractions just a short distance away, this newly renovated home on Cleta Street is ideal for working professionals or a young, growing family looking for comfort, convenience, and a move-in-ready space. (id:60365)
1004 - 3071 Trafalgar Road
Oakville, Ontario
Brand new North Oak condo for rent in the prestigious Oakville community, built by well-known developer Minto. This southeast-facing corner unit offers a very functional layout with 2 bedrooms, 2 bathrooms, and a den, featuring approximately 800 sqft of interior living space plus a 45 sqft balcony. The suite is bright and spacious with floor-to-ceiling windows in every room, bringing in abundant natural light. It also includes 9-foot ceilings, walk-in closets, laminate flooring, and tasteful modern finishes throughout. Enjoy beautiful, unobstructed pond views. The building provides excellent amenities, including a 24-hour concierge, co-working lounge, fitness centre, yoga and meditation rooms, and an outdoor patio with BBQ area. Conveniently located steps from Walmart, Longos, Superstore, Iroquois Ridge Community Centre, Sheridan College, and with easy access to Highway 407. High-speed internet and one parking space are included. A perfect home for comfortable and convenient living. (id:60365)
39 Risdon Court
Toronto, Ontario
Charming Lower Level Suite in Eringate-Centennial-West Deane. Discover this beautifully maintained legal lower level suite located in one of Etobicoke's most sought-after family-friendly neighbourhoods. This bright and spacious suite offers comfort and convenience with a private separate entrance and exclusive use of the laundry room. Enjoy a dedicated driveway parking spot and thoughtfully designed living spaces ideal for a single professional or couple. Situated in a quiet, mature community surrounded by top-rated schools, scenic parks, and recreation centres, this home provides the perfect balance of suburban tranquility and urban accessibility. Easy access to major highways (401, 427) makes commuting effortless, while proximity to public transit and Pearson Airport ensures exceptional connectivity. Don't miss this opportunity to live in a welcoming neighbourhood with everything you need just minutes away! (id:60365)
42 Memory Lane
Brampton, Ontario
Steps to Mount Pleasant GO! Absolutely gorgeous freehold end-unit townhouse that feels like a semi in the heart of Mount Pleasant Village. With 4 spacious bedrooms and 4 bathrooms, this residence is thoughtfully designed for comfort and style. The open-concept main floor is bright and inviting, featuring granite counters in the kitchen, pot lights that create a warm ambiance in the family, living and dining areas, and laminate floors that flow seamlessly throughout. Elegant hardwood stairs and a fresh, modern paint palette add to the homes charm.The finished lower level offers a versatile space with a fourth bedroom and private ensuite, ideal for extended family or guests. Enjoy the convenience of direct garage and backyard access, making everyday living effortless.Located in one of Bramptons most vibrant communities, this home places you close to transit, GO, schools, parks, library, and all that Mount Pleasant Village has to offer. This is a home you'll be proud to call your own. (id:60365)
35 Sunvale Drive
Toronto, Ontario
Large Lot, Lovely Bungalow and limitless potential. Step into this Lovingly Maintained, Charming Bungalow in Desirable Etobicoke, situated on an Expansive Lot where your own beautiful new memories can be made. Approx. 2500 sf above ground, between Upper and Lower Levels, 4 beds, 2 baths, 2 Kitchens, with Separate Entrances and a Walk-Out Lower Level. Family-Friendly Neighbourhood, Beautiful Tree-Lined Street, Good Proximity To Excellent Schools and Great Community Spirit with Numerous Parks and Community Centres. Easy Access to Major Highway, Public Transit, Peaceful and Convenient , Offering the Best of Suburban Living In The City. (id:60365)
Lower - 2668 Hollington Crescent
Mississauga, Ontario
Brand New, Just Renovated, Never Lived In Basement Unit Featuring 1 Bedroom 1 Bathroom 1 Parking Spot with Private Entrance in a Quiet Neighbourhood - All Utilities (Heat, Gas, Water, Internet) are included in the Monthly Rent. Minutes Away from QEW/403, Lots of Nearby Grocery (Costco), Restaurants, Shopping. Friendly Landlord Lives Upstairs (id:60365)
Lower - 172 Anne Street N
Barrie, Ontario
You will love waking up in the morning to a beautiful garden view. This is a two-level apartment, featuring a bedroom and en-suite on the main floor, and a kitchen and living room (with a gas fireplace) on the lower level: extra-large living room, granite counters in the kitchen. Kitchen has a microwave, 2 toaster ovens and 2 hot plates, no stove. Nice landscaped and fully fenced backyard that you can see from your bedroom. Shed and lots of interior space for storage. Rent is all inclusive. (id:60365)

