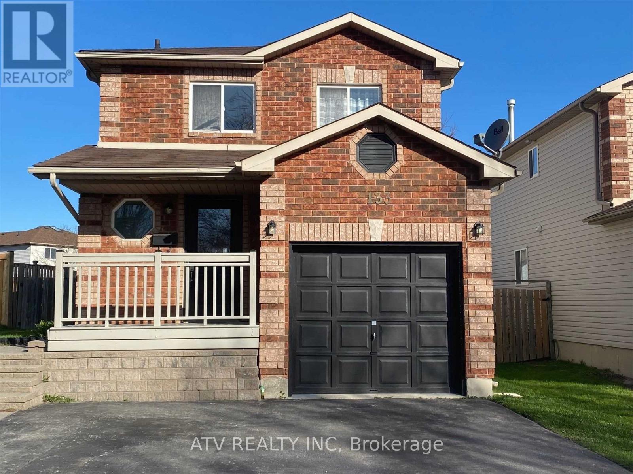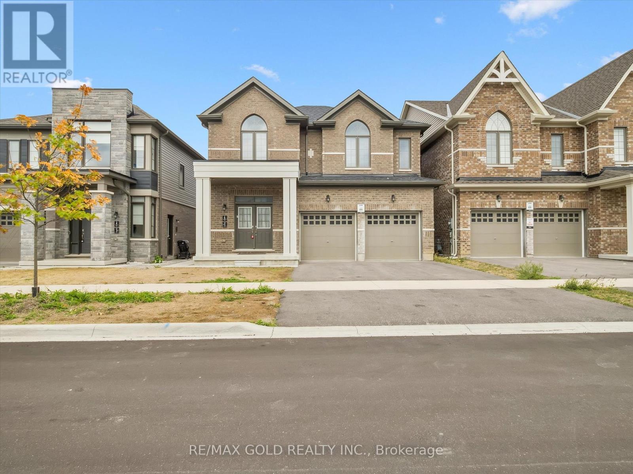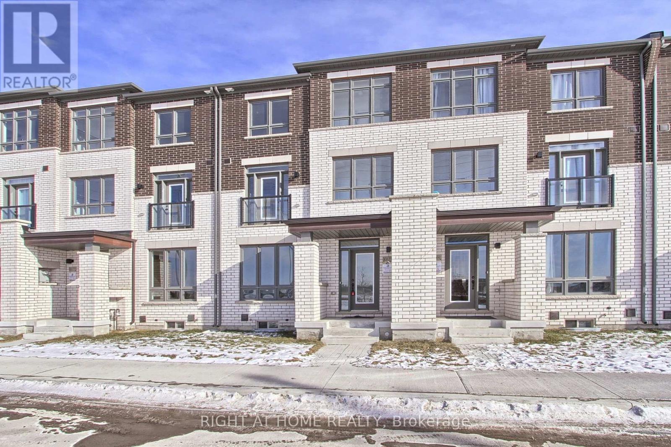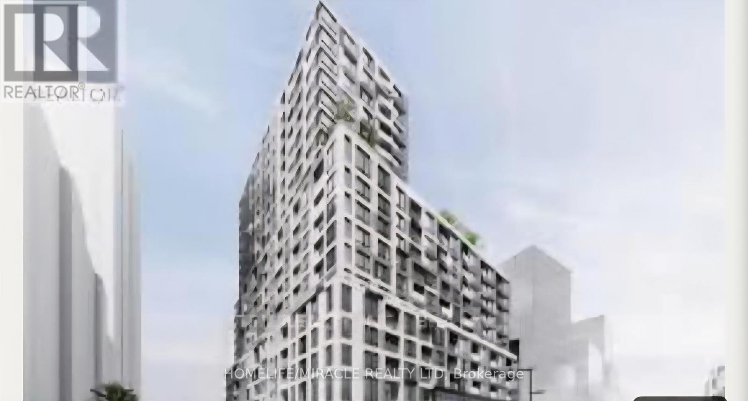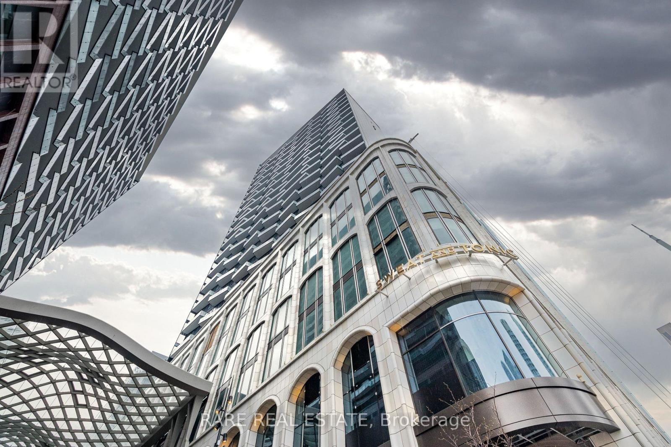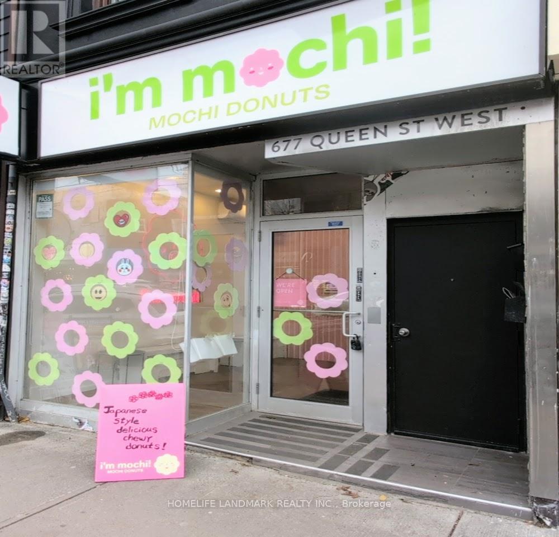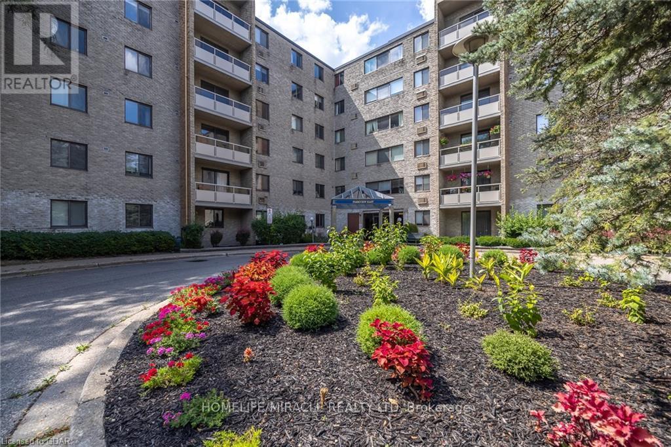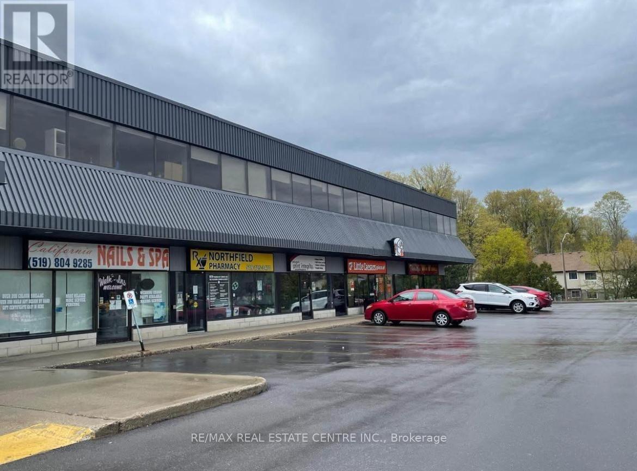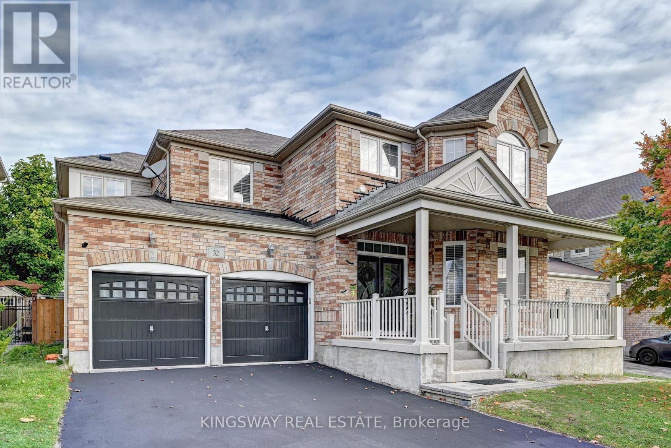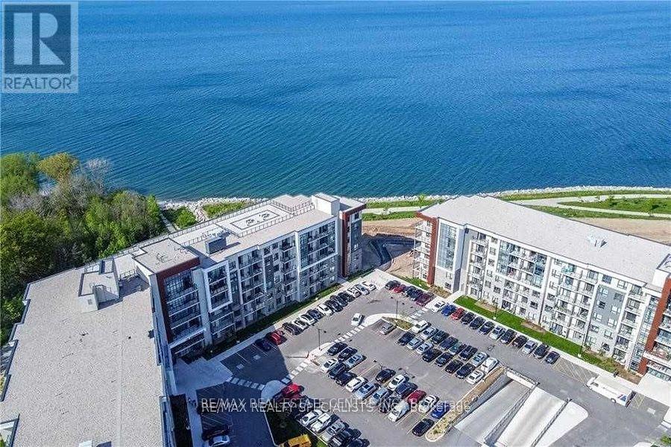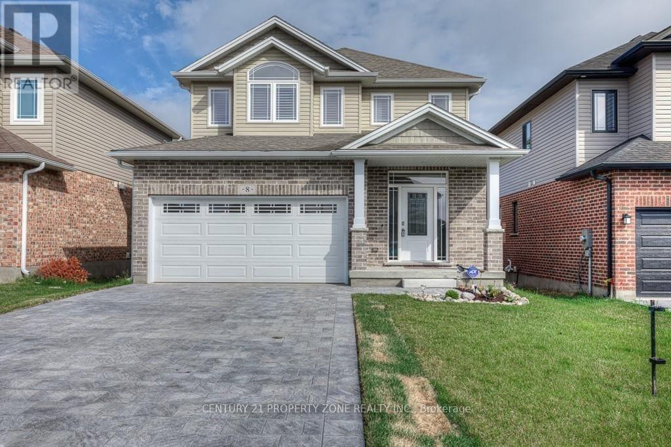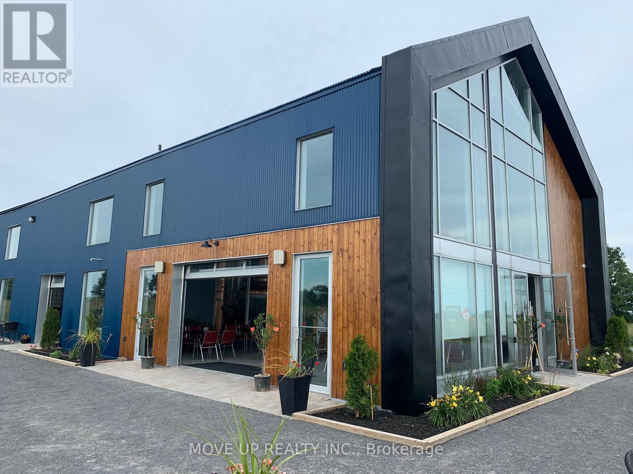133 Columbia Road
Barrie, Ontario
Main and Second Floors For Rent! Beautiful 3 Bedroom Updated Home In Barrie's Holly Community. Huge Fenced Backyard. Situated On A Quiet Street Close To Walking Trails & Parks. Extremely Well Maintained. Close To Schools, Shopping & Hwy Access. Well Established Area With Extensive Infrastructure. Tenant Pays All Utilities and Tenant's Insurance. **EXTRAS** Newer Appliances, SS Fringe, Stove, Dishwasher, Washer and Drier. All Elf's, Existing Window Coverings Belonging to the Landlord (id:60365)
6 Bannister Road
Barrie, Ontario
Only 3 Yrs New, Bright and specious detached home offering over 3000 square feet of beautiful living space and the builder finished basement as unit 1. A perfect combination of modern comfort and luxury, this 4+2-bedroom, 5 washroom property is ideal for any family plus income. The main floor features hardwood floors, massive windows & a very spacious dining & living room w/ fireplace. The lovely kitchen boasts granite countertops, a center island & a large & bright breakfast area. up the stairs, the master bedroom offers a walk-in closet & a 5pc ensuite. The other primary bedroom highlights a 3pc ensuite & a spacious closet. An additional shared four-piece bathroom serves the remaining 2 bedrooms, providing convenience and functionality for the entire family. the Builder finished basement featuring 2 bedrooms, 1 washroom & a separate kitchen (unit 1)is a great addition to this already wonderful property. Located Minutes away from the Go Train station, Costco, HWY400, Schools, Recreation and Big box stores, golf courses, walking trails and all other amenities. (id:60365)
10173 Huntington Road
Vaughan, Ontario
Located in the heart of Kleinburg. Boasting 2,423 sq. ft. of sun-filled space, this home offers a contemporary open-concept layout designed for todays lifestyle. The main floor features a spacious living and dining area, a cozy family room, and a versatile den, ideal for a home office or personal retreat. The sleek, open-concept kitchen is perfect for entertaining, with a bright breakfast area that invites natural light throughout.Upstairs, enjoy generously sized bedrooms, each offering comfort and privacy. Some feature ensuites and walk-in closets, adding a touch of luxury. The upper level also includes a convenient laundry room. The home is carpet-free, with hardwood flooring throughout, providing both elegance and durability. Step out onto the balcony to unwind and take in the fresh air. The large basement, with rough-ins for a washroom and second laundry, offers potential for customization to fit your needs.Covered under Tarion Warranty, this home guarantees quality craftsmanship and peace of mind.The location of this townhouse is unmatched. Just minutes away from the community center, McMichael Gallery, a hospital, parks, and top-rated schools, you have everything you need at your doorstep. Explore scenic trails, enjoy the charming local cafes, and take advantage of the boutique shops in the area. With easy access to major highways, commuting is a breeze, offering a perfect balance of tranquility and convenience.This home is an exceptional opportunity to enjoy a luxurious lifestyle in Kleinburgs most desirable community. (id:60365)
1802 - 15 Richardson Street
Toronto, Ontario
Experience Prime Brand New Lakefront Living At Empire Quay House Condo! Beautiful Move-in Ready Studio approx. 400sqft. With Modern Kitchen, Stainless Steel Appliances, Floor To Ceiling Windows, In suite laundry and A Highly Efficient Layout- Easy to furnish and maintain. Enjoy 24hrs concierge, yoga studio. Co-working spaces. Located just moments from some of Toronto's most beloved venues and attractions, including sugar beach, The Distillery District, Scotiabank Arena, St. Lawrence market, union station, Billy Bishop city Airport, Harbour front Centre. Across from the George Brown waterfront campus, streetcar and grocery store .Conveniently situated Next to Transit and close to Major Highways for seamless Travel. Amenities also include a Fitness Centre, Party Room with a stylish Bar and Catering Kitchen, an outdoor Courtyard with seating and Dinning options, BBQ stations and Fully Grassed play area. Ideal for both Students and Professionals Alike. (id:60365)
Ph10 - 470 Front Street W
Toronto, Ontario
Welcome To PH10 - 470 Front Street West! Experience Sophisticated Living At "The Well" *** Fully Furnished *** 1 Bedroom, Penthouse Level Unit Available For Lease. 1 Parking Space Included! Bright & Modern Floor-Plan. Gorgeous Kitchen W/ High-End Integrated Appliances, & Quartz Counter Tops. Situated In The Heart Of The City, Tridel Built, Designed For Residents To Live, Eat, Shop, Work & Play At The Well. Bordering Front, Spadina & Wellington, The Well Is An Extension of The Urban Vibrancy of King West. This Neighbourhood Comprises A Diverse Demographic, A Rich History & An Array of Impressive Amenities, Including A Rooftop Pool, A State-Of-The-Art Gym, Party & Private Dining Rooms, Media Lounges, A Games Room, An Outdoor Terrace W/ BBQs, Dog Run, Sun Deck, & 24-Hour Concierge Service. Guest Suites, Bike Storage. Close Rogers Centre, CN Tower, Public Transit, Union Station, & The Entertainment & Financial District. (id:60365)
677 Queen St Street W
Toronto, Ontario
Rare opportunity to acquire a fully built-out bakery and donut shop in the heart of Queen West (near Portland St). This is an Asset Sale, priced significantly below the original ~$150k build-out cost. The unit features approx. 789 sq. ft. of retail/production space on the ground floor plus a full, dry basement with ample storage. (id:60365)
612 - 89 Westwood Road
Guelph, Ontario
Here is opportunity to live in a calm and cozy top floor fully private apartment. Move in ready, 2 bedroom 2 bathroom + Balcony unit! In-Suite laundry and storage area. Grand foyer. Totally carpet free. Top level with absolutely stunning views from Balcony! Renovated flooring, kitchen cabinetry, backsplash, double sink, bathroom with LED lighting. Stainless Steel appliances. It is an end unit on the top floor having extra window for floods of sunlight. Walk in pantry, underground secure parking with full car wash. Heated pool, games room, library, recreation rooms, spa sauna, gym all included! This building is really a great gem in the west end for all it offers!! Not only that, ample parking for your visitors as well. Close to schools, the West End Rec Centre, Margaret Green park & tennis courts across the street and many walking trails. (id:60365)
16 - 453 Albert Street
Waterloo, Ontario
Welcome to 453 Albert Street, Unit #16 in Waterloo! This charming 3-bedroom, 1-bathroom townhouse offers a perfect blend of comfort, convenience, and an unbeatable location in one of Waterloo's most vibrant communities. The home features a bright and inviting living room with a beautiful bay window, perfect for relaxing or entertaining. The kitchen comes fully equipped with a stove, fridge, and in-suite laundry, adding everyday comfort and convenience. Located directly across from a supermarket and shopping plaza, and just minutes from Conestoga College and the University of Waterloo, this unit offers exceptional accessibility. Public transit connections are excellent, making commuting easy. It's truly a great community and a wonderful place to live! tenant will share 70% of utilities with basement tenant . (id:60365)
32 Weir Street
Cambridge, Ontario
Absolutely Gorgeous Large Home on a 50' Lot With Close to 4000 Sq Ft of Finished Space Including a Fully Legal Basement Apartment With Separate Walk Up Entrance 2 Bedroom & 2 Washrooms. Ideal For Large Families With Rental Income to Supplement the Mortgage Payment. Features 6 Bedrooms + Main Floor Den/ Office & 5 Washrooms. Parking For 6 Cars 2 in the GArage & 4 On the Driveway. Featuring a Gorgeous Porch & Double Door Entry to The Open Foyer. Main Floor With 9' Ceilings. Open Concept Living & Dining Room. A Bedroom Size Den/ Office. Larger Family Room With Built Inn Cabinets & Gas Fireplace Open to a LArge Breakfast Area With Chef's Desk & a LArge Kitchen with a Huge Walk In Pantry. Sliders to a Fully Fenced Wide Backyard. Door From Garage To The Inside. Hardwood Flooring & Hardwood Staircase. 4 Large Bedrooms Upstairs & 2 Full Washrooms Including a Huge Ensuite Bath Oasis. Convenient Second Floor Laundry. Finished Hardwood Staircase to the Basement. Legal Basement Apartment With 2 Bedrooms & 2 Washrooms + Separate Laundry With a Kitchen. Great High Demand Millpond Location Close to Hwy 401, Transit, Guelph, Kitchener, Recreation, 3 PArks within the community & 2 Schools. Within Minutes from the Beautiful yet Quaint Downtown Hespeler on the River (id:60365)
332 - 101 Shoreview Place
Hamilton, Ontario
This Fabulous 2 Bedroom plus Den/Office Suite Welcomes you with an Unobstructed View of Lake Ontario and Features a Private Balcony Exclusive Waterfront Trails Community with Direct Access to Biking and Walking Trails. Great Place for First Time Home Buyers, Professionals and Investors alike. Kitchen Features Quartz Counter, Breakfast Bar, Stainless Appliances, and Pendant Lighting. upgraded Laminate Throughout-No Carpets, Ensuite laundry. Geothermal Heating! (Savings of approx 30-60% on heating and 20-50% on cooling cost over conventional heating and cooling system). An Exclusive Community on the Shores of Lake Ontario with Unobstructed Views from all Windows. Close to New Port Yacht Club and 50 Point Marina with Easy Access to QEW. Access to Private Yoga Room, Fitness Room, Bike Storage Room, Party Room & Amazing Large Rooftop Terrace with Stunning Views of Lake Ontario, the Toronto Skyline and the Escarpment. Storage Locker on Same Level as Apartment, Underground Parking and Plenty of Visitor Parking. Why Wait, Move into your Dream Home Today! (id:60365)
8 Chamberlain Avenue
Ingersoll, Ontario
Pristine 2-storey McKenzie-built home featuring 3+1 bedrooms, 4 bathrooms, and a double cargarage in one of Ingersolls most sought-after neighbourhoods! Step inside from the covered porch into a spacious foyer with garage access. The main floor offers an open kitchen and dining area perfect for entertaining, a family room with hardwood floors, and a convenient 2-piece bath. Upstairs, the primary bedroom boasts a 3-piece ensuite with a sleek glass walk-in shower, along with two additional spacious bedrooms and a 4-piece bath.The fully finished lower level, completed by the builder, includes a bright bedroom, a 4-piece bathroom, and a rec room. Upgrades and details shine throughout, including California shutters, an interlock driveway, and professionally landscaped front yard. barely lived in, this homestill feels brand new. Walking distance to the park and quick access to Highway 401. Lot premium with no side walk This stunning property truly has it allmove in and make it yours today! (id:60365)
2404 County Rd 1 Road
Prince Edward County, Ontario
Turn-Key Award-Winning Craft Distillery & 8.5-Acre Industrial Property. A unique opportunity exists to acquire a fully licensed and operational facility, including 8.5 acres of industrially zoned property in the heart of Prince Edward County. The distillery was purpose-built for high-quality, large-scale production, offering efficiency and advanced capabilities compared to typical Ontario craft distillery facilities. It features a 2,000-litre industrial-grade hybrid copper still custom-manufactured by Frilli Srl, a globally recognised manufacturer of premium industrial equipment. This production setup underpins immediate operational capacity and future scalability, allowing a strong competitive position across a wide range of price points, from craft Ultra-Premium to mass-market LCBO-distributed product ranges. The business currently holds a sizable barrel stock of ageing whisky and rum and maintains ongoing production, representing a significant appreciating asset and future revenue stream. The equipment, sourced from Italy, Europe, the USA, and Canada, supports the production of a variety of premium products. The facility's products have earned multiple international awards, including Gold, Silver, and Bronze medals at the prestigious IWSC and London Spirits Competition. This validation of quality and proven capability to craft spirits with a distinct character allows unique marketplace positioning and strong brand differentiation and development. The 3,600 sq. ft. building includes a dedicated production area, a professionally equipped kitchen, a 50-seat indoor restaurant, and mezzanine office space, alongside an adjacent patio featuring a pergola-style shade area and a fireplace. This setup, combined with an outdoor capacity approved for up to 500 visitors, makes the facility highly suitable for large events and hospitality operations. The industrial zoning allows a range of commercial uses and provides strong potential for future expansion. (id:60365)

