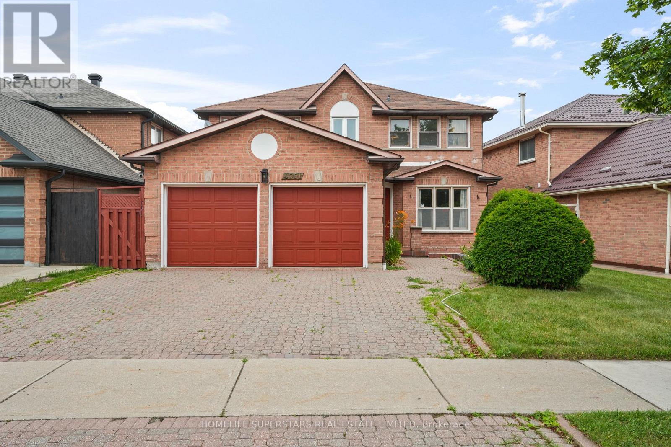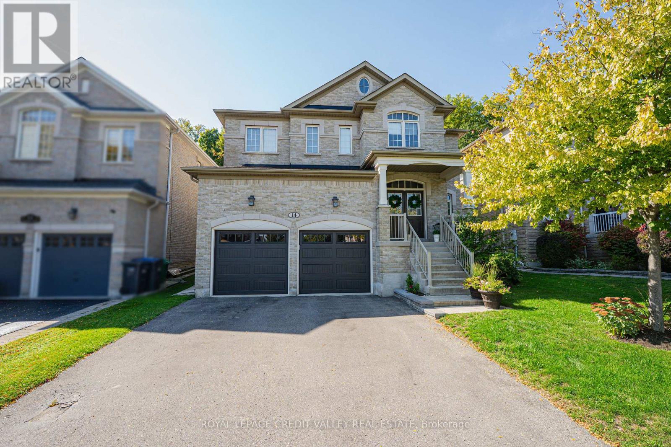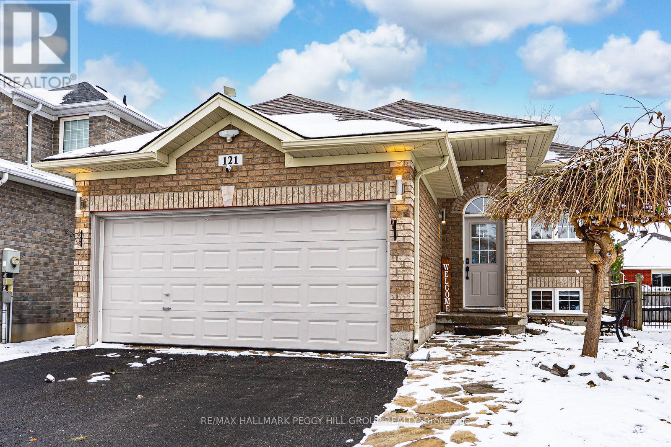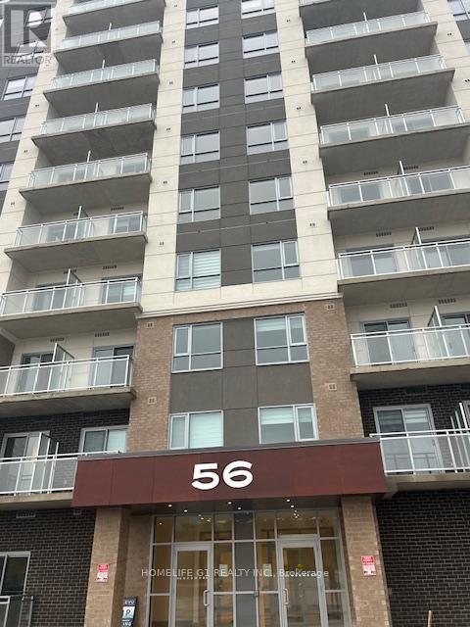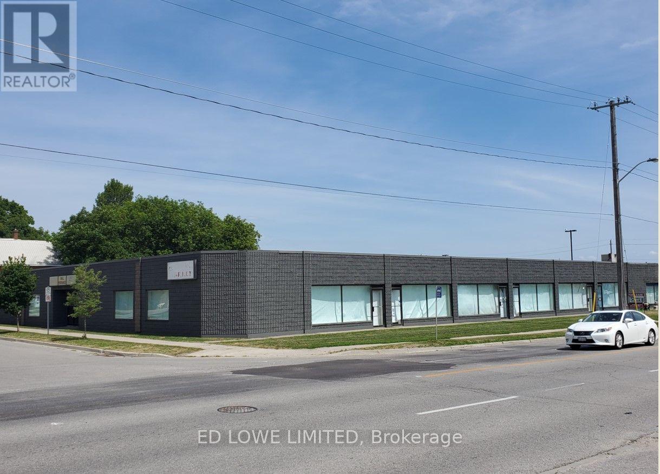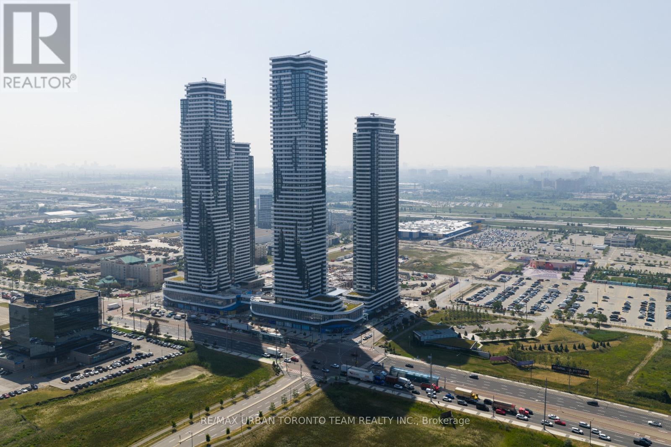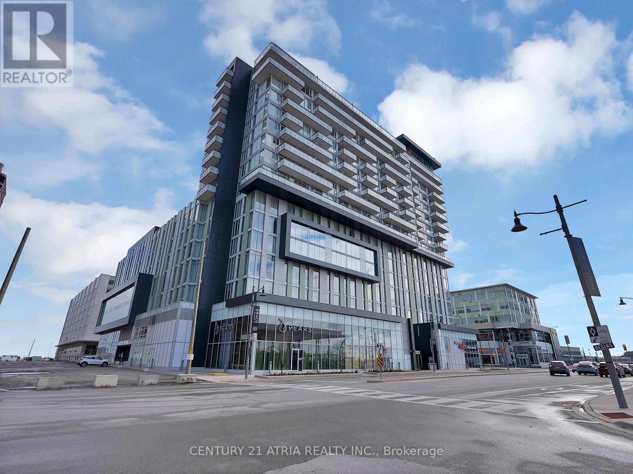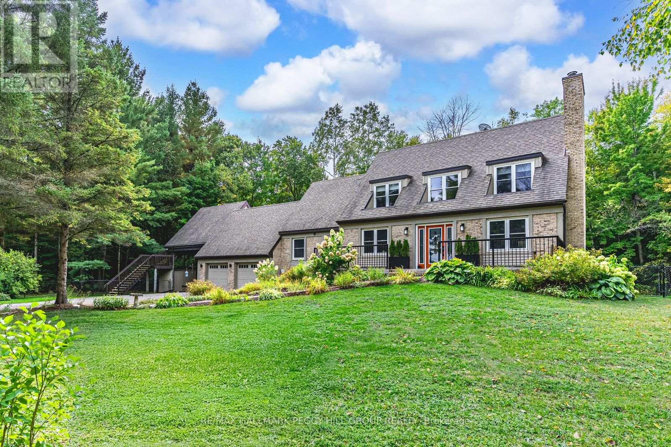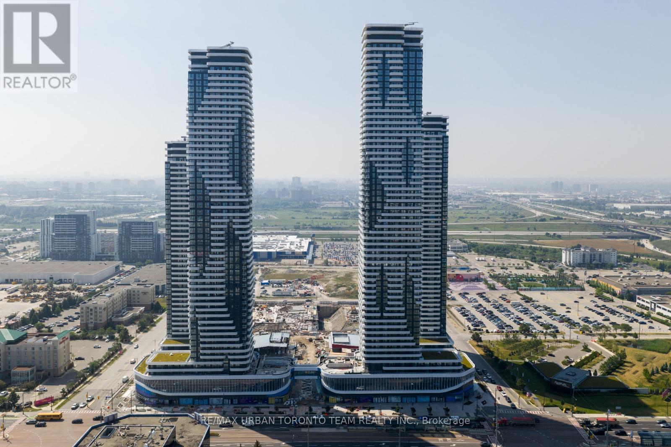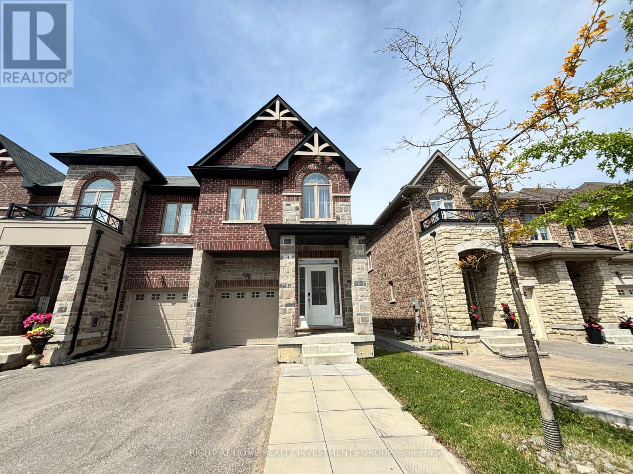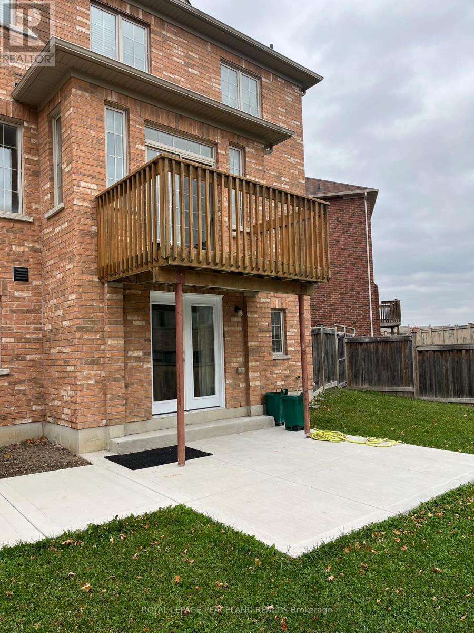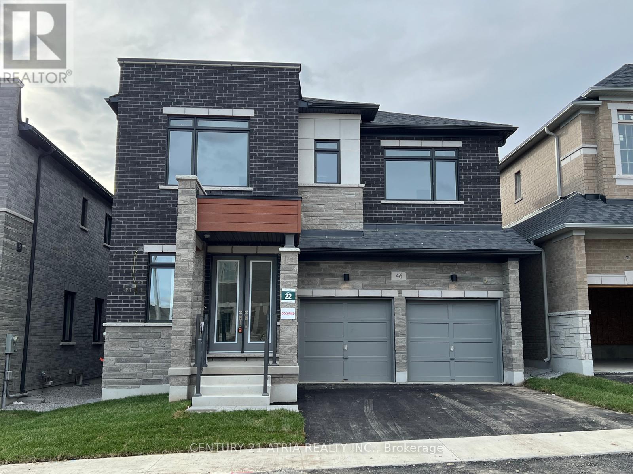4551 Guildwood (Upper Level) Way
Mississauga, Ontario
Location! Location!! Location!!! This 4 Bedroom, 3 Bathroom Home Offers 2862 Sq. Ft. of Above Grade Living. Centrally Located Near Square One, Heartland, Mavis/Eglinton Plaza, Schools, Parks, Grocery Store, Public Transport And Major Highways. House Has Generous Size Bedrooms, A Functional Layout And Large Windows That Flood The Home With Natural Light. (id:60365)
14 Larande Court
Brampton, Ontario
First time offered! Luxury Meets Nature in the sought-after private community of Copper Ridge! Welcome to this stunning 4 Bedroom, 4 Bathroom executive family home backing onto Francis Bransby Woods offering total privacy with no rear neighbours and direct access to scenic walking trails. Bright open-concept layout with 9-ft ceilings, elegant dual door entry and spacious principal rooms designed for both comfort and style. The chef-inspired kitchen features quartz countertops, subway tile backsplash, stainless steel appliances, large center island and ample cabinetry. Sun-filled breakfast area with walkout to a beautifully landscaped backyard oasis, complete with interlocking stone patio, gazebo, and wooded views. Upstairs, the primary suite retreat boasts dual doors, his & hers closets and a spa-like 4-pc ensuite. Two bedrooms share a Jack & Jill 4-pc bath, and a fourth bedroom enjoys its own private ensuite + walk-in closet - ideal for guests or growing families. Unfinished basement with two separate staircases, endless potential for a home theatre, gym, or custom living space. Located on a quiet cul-de-sac, steps to St. Alphonsa CES, parks, golf (incl. Lionhead Golf & Country Club), shops, and transit. A rare opportunity to own a move-in-ready home that offers space, privacy, and lifestyle! (id:60365)
121 Sovereign's Gate
Barrie, Ontario
UPDATED BUNGALOW WITH TWO KITCHENS, SIX BEDROOMS, & A LAYOUT THAT MAKES MULTI-GEN LIVING FEEL EFFORTLESS! Set in Barrie's Innishore neighbourhood, where neighbours still wave and parks are just around the corner, 121 Sovereign's Gate has the kind of easygoing charm that makes life feel good. The curb appeal does all the talking with its all brick exterior, stone walkway, and gardens that look effortlessly polished. Step inside and you'll find a space that feels fresh, bright, and just right, with engineered hardwood underfoot, soft neutral tones, and light pouring in from every angle. The newly updated kitchen is pure style, with white shaker cabinets, quartz countertops that run up the backsplash, matte black fixtures, and stainless steel appliances. It's the kind of kitchen that makes you want to cook, even if takeout was the plan. The living room invites you to kick back by the gas fireplace under a tray ceiling that adds just the right hint of elegance. When the day winds down, the primary bedroom delivers calm with a walk-in closet and semi-ensuite access that keeps mornings simple. Downstairs, the finished basement is a hidden gem with in-law potential, featuring its own kitchen, spacious rec room, three additional bedrooms, and a full bath, perfect for multi-generational living, guests, or the friend who never seems to leave. With parking for four and a backyard built for lazy evenings and BBQ nights, this is more than a #HomeToStay, it's a lifestyle waiting to be lived! (id:60365)
0914 - 56 Lakeside Terrace
Barrie, Ontario
Welcome to the new contemplatory designed 600 sq ft of condo unit at the 9th floor. The kitchen boasts s/s appliances, quartz counter tops, back splash following into the dining/living area with 1 bedroom, 1 den, & in-suite laundry. This residence emphasizes comfort & practicality with steps away from the little lake. Residents enjoy amenities like a party/game room, gym pet wash station, 24 hrs security, and a roof top terrace with BBQ, & scenic views. Added perks include 1 underground parking spot. Conveniently located minutes away from Hwy 400, little lake, park, Georgian College, Georgian mall, Downtown Barrie, hospital, and Allan Dale Go Station. (id:60365)
11-13 - 10 Western Avenue
Orillia, Ontario
3300 s.f. of prime commercial space now available at the corner of West Street and Elgin Street, just steps from King Street/Barrie Road and close to downtown Orillia. Ideal for retail, office, or service-based businesses. Double-man door loading. Excellent signage and visibility along high-traffic West Street. Newly renovated interiors. Tenant responsible for utilities. Annual rental rate escalation: $0.25/sq. ft. Don't miss this opportunity to establish your business in a growing commercial area with strong visibility and accessibility. (id:60365)
1701 - 8 Interchange Way
Vaughan, Ontario
Festival Tower C - Brand New Building (going through final construction stages) 583 sq feet - 1 Bedroom plus Den & 2 bathroom, Balcony - Open concept kitchen living room, - ensuite laundry, stainless steel kitchen appliances included. Engineered hardwood floors, stone counter tops. (id:60365)
1108 - 8081 Birchmount Road
Markham, Ontario
Downtown Markham at its best, this beautiful unit has unobstructed views and tons of natural light. Gorgeous sunsets and finishes, this unit boasts a stylish kitchen with sleek countertops and island, backsplash, upgraded cabinetry, built in appl. Primary offers a 4 pc ensuite bath with large walk in closet. Exclusive connectivity to luxurious Marriott hotel amenities, incl.24-hour gym, beautiful indoor swimming pool, and the buildings private party room, gym, rooftop garden with BBQs, party room, concierge, car wash. Steps to top-notch restaurants, GoodLife Fitness, Cineplex, and York University's new Markham campus; convenience and entertainment. Bus Service to James Robinson P.S., Steps to the Bus/GO Train, Whole Foods, Hwy 407, and Hwy 7 and more. Commuting and daily errands is a breeze. Living at its finest luxury, convenience, and unbeatable views! (id:60365)
7816 6th Line
Essa, Ontario
THE PROPERTY THAT TURNS "WHAT IF" INTO "THIS IS IT!" This is the listing that makes every other tab on your browser look boring. Settled on 2 private acres wrapped in mature trees, this home finally gives everyone breathing room, with a walkout basement offering real in-law potential and a loft teens will claim long before they have earned the rent they think they are paying. The brick exterior, dormer windows, long driveway, and landscaping set the tone, leading to a layout filled with warmth and personality. The kitchen could live on Pinterest with wood and white cabinets, a subway tile backsplash, high end appliances including a side-by-side fridge and freezer, and more cabinetry than you will ever run out of, which means your next Homesense run will be less about storage solutions and more about how you want to style your new favourite space. The living room brings charm with French doors and a fireplace, while the family room adds character through exposed beams, another fireplace, and a walkout to a fenced yard with a flagstone patio overlooking the pond and trees. A sunroom wraps you in peaceful views and the main-floor office gives you the quiet zone everyone needs. The second level unfolds into a sitting area that feels made for slow mornings or late-night talks, leading to a primary retreat with an ensuite and additional bedrooms that offer comfortable places to recharge at the end of the day. The walkout basement opens up endless flexibility with a kitchen, rec room, bedroom, den, gym, and bathroom that make multi-gen living feel simple. The loft above the garage elevates the setup with vaulted ceilings, skylights, exposed beams, a private deck, and its own staircase to the yard, ideal for a creative zone, or that friend who always stays longer than planned. Geothermal heating, a triple-wide driveway, an insulated 2 car garage, central vac, and a water softener complete a property that delivers the kind of life people mean when they say they want "mo (id:60365)
1707 - 8 Interchange Way
Vaughan, Ontario
Festival Tower C - Brand New Building (going through final construction stages) 595 sq feet - 1 Bedroom plus Den & 2 bathroom, Balcony - Open concept kitchen living room, - ensuite laundry, stainless steel kitchen appliances included. Engineered hardwood floors, stone counter tops. (id:60365)
74 Beechborough Crescent
East Gwillimbury, Ontario
Welcome Home! This Sunfilled 4 Bedroom End Unit Townhouse Offers A Functional Layout W/ Open Concept Modern Kitchen W/Walk Out To Backyard Facing The Peaceful Ravine! Over 2000 Sqft, 9 Ft Ceilings & Gleaming Hardwood Flrs on Main. New Fence. Feels Like A Detached! Desirable Sharon Community Minutes To Go Train Station, Hwy 404, Costco, Longos, Schools,Parks & Playground. A Must See! (id:60365)
Bsmt - 1300 Mccron Crescent
Newmarket, Ontario
Professionally renovated W/O basement with Ravine view, 2 Bdrs w/ 2 Bathrooms, Den could be office or Gym room, Separate entrance with privacy, Separate ensuite laundry, Huge Backyard, Mins To 404, Go Train, Park, School, Shopping and more. Tenant pay 1/3 of the whole utilities. (id:60365)
46 Boccella Crescent
Richmond Hill, Ontario
Stunning double garage detached home in the prestigious Legacy Hill community by Greenpark, situated on a premium lot backing onto ravine. Offering 3,197 sq. ft. of elegant living space, this home features 4 bedrooms all with ensuites, a den, and a main floor library, with over $200,000 in premium upgrades. Enjoy 10' smooth ceilings on the main floor, 9' on the second floor, and 8'6" in the basement, upgraded hardwood floors, hardwood stairs with metal pickets, and enlarged basement windows. The gourmet kitchen boasts ceiling-height cabinetry with crown moulding, quartz backsplash, under-cabinet lighting, and a large Silestone Blanc waterfall island, countertops and backsplash. quipped with high-end built-in appliances, including a Miele dishwasher with auto detergent dispenser, Sub-Zero French 3-door fridge with filtered water dispenser, 30" dual fuel range (4-burner natural gas with electric oven), and a stainless-steel Sirius Pro ventilation chimney hood (30"/600 cfm), it's perfect for cooking and entertaining. Each bedroom has its own upgraded ensuite, while the luxurious primary suite features a spa-inspired 5-piece bath with freestanding tub and oversized glass shower. A second-floor laundry room adds convenience. Additional premium features include upgraded 7" baseboards, 189 Amp Panel with EV rough-in in the garage, gas line rough-in for BBQ, security camera rough-ins, sump pump, plywood subflooring, designer porcelain tiles, and finishes throughout - too many upgrades to list! Conveniently located near Highways 404 & 407, shopping, restaurants, and community centre. Zoned for top schools: Bayview Hill Elementary, Alexander Mackenzie High School, and Bayview Secondary (IB Program). Bright and spacious, an exceptional family home combining luxury, functionality, and a premier location. (id:60365)

