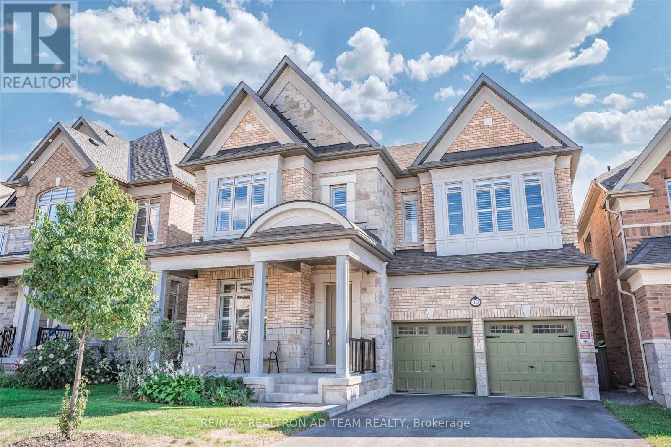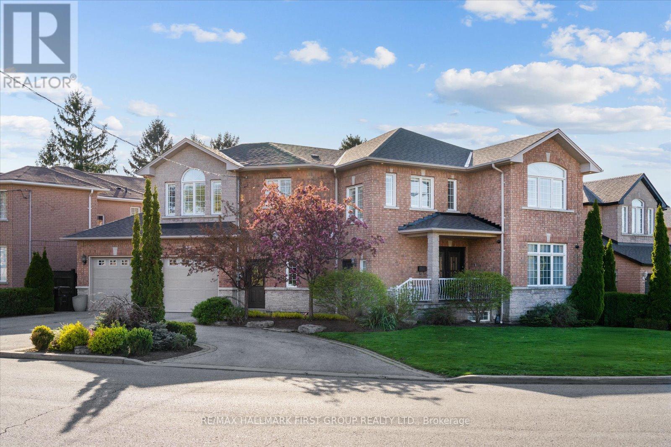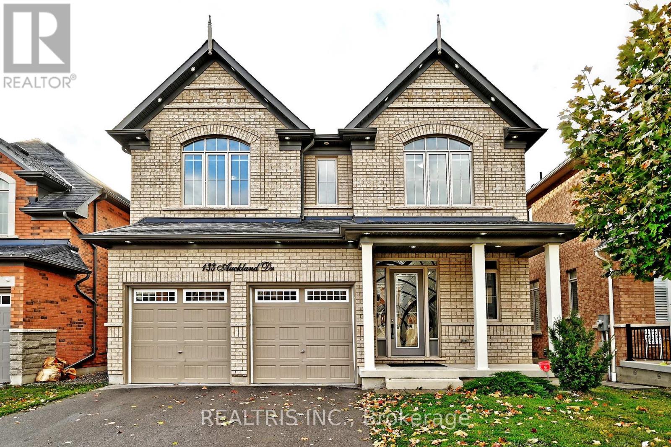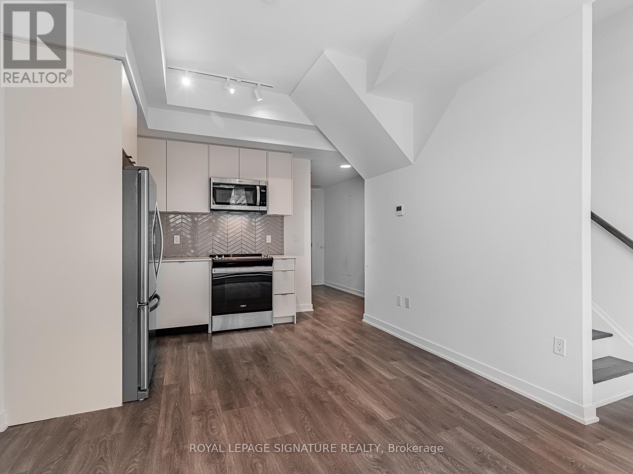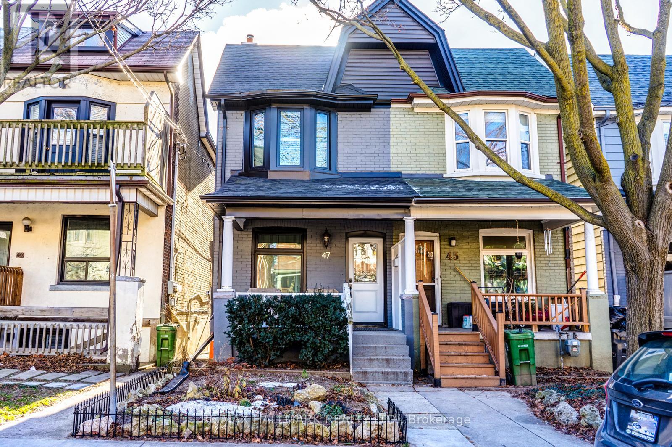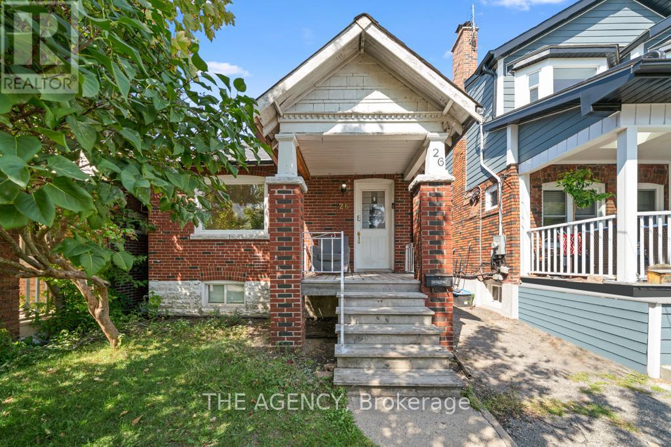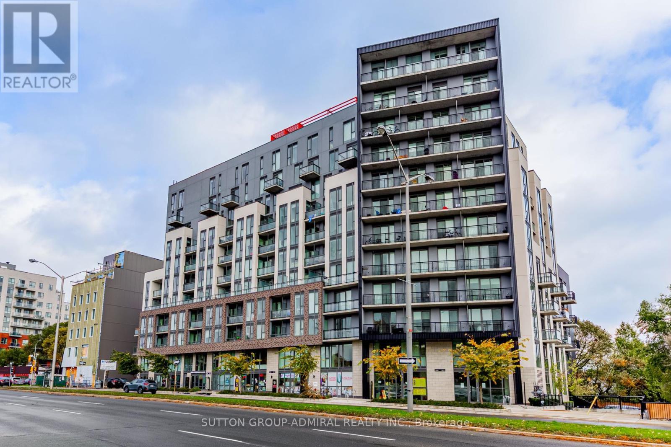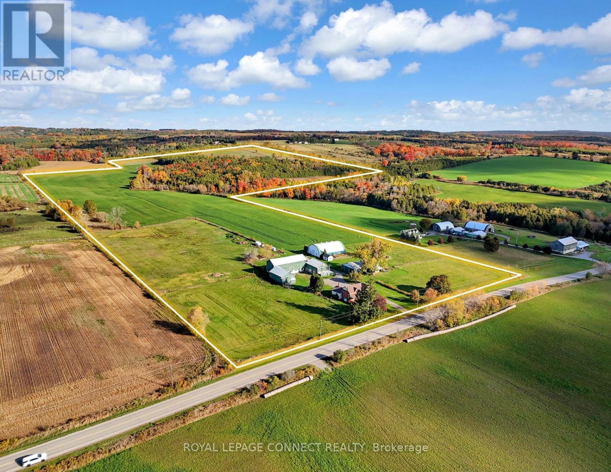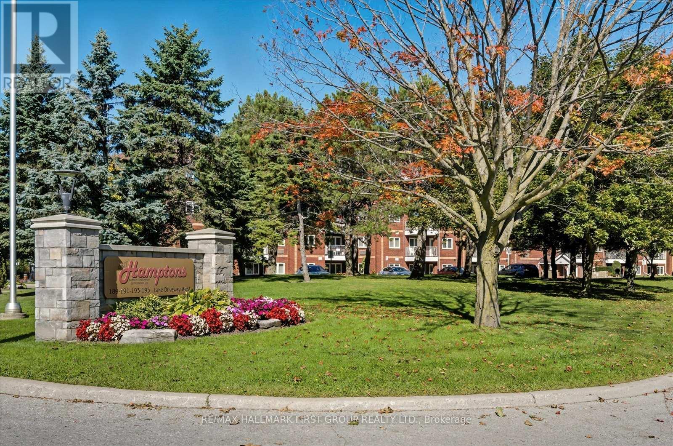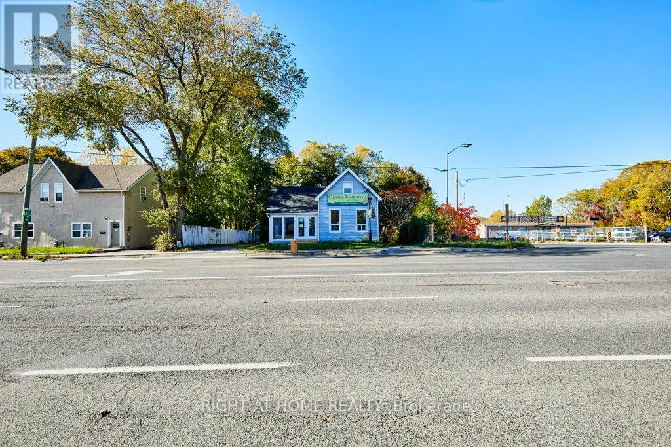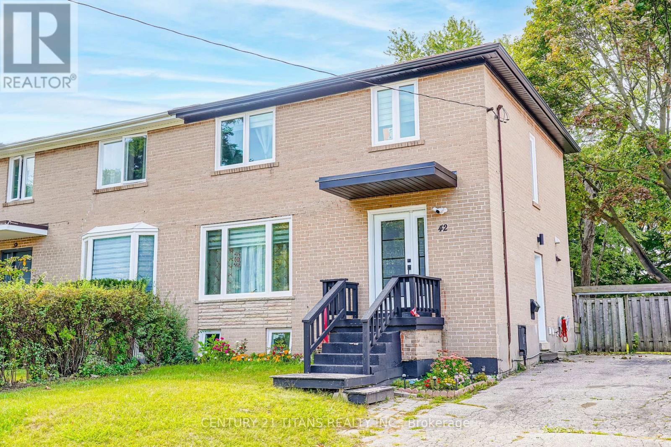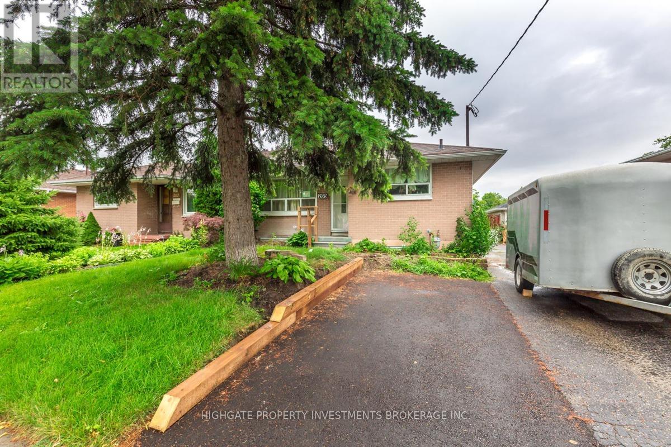19 Pennine Drive
Whitby, Ontario
Absolutely Stunning Heathwood-Built Home With 4485sq Ft Of Living Space With Tons Of Upgrades And A Finished Basement. The Home Features Include 11 Ft Smooth Ceilings On The Main Floor, 10 Ft Ceilings On The Second Floor, And 9 Ft Ceilings In The Basement With 8 Ft Tall Doors Throughout. Spacious Open Concept Layout With A Large Family Room Showcasing Waffled Ceilings And A Fireplace. The Upgraded Kitchen Boasts Custom Cabinetry, High-End Built-In Jennair Appliances, Quartz Centre Island, Servery, And Walk-In Pantry. All Bathrooms Feature Upgraded Countertops And Tiles. The Fully Finished Basement Offers A Living Area, Bedroom, And 4-Pc Bath. The Oversized Primary Bedroom Includes An Upgraded 5-Pc Ensuite And Two Walk-In Closets. Located In A Family-Friendly Neighbourhood, Minutes To Hwy 412, 401, Transit, Shopping, And More! **EXTRAS** S/S Fridge, S/S Gas Stove, S/S Range Hood, S/S B/I Oven, S/S Dishwasher, Washer, Dryer, California Shutters, All Light Fixtures & CAC. Hot Water Tank Is Rental (id:60365)
Bsmt - 60 Brenda Crescent
Toronto, Ontario
Welcome To This Bright And Spacious One-Bedroom Lower-Level Suite Featuring Modern Finishes And A Functional Layout! Enjoy A Separate Entrance That Opens To An Open-Concept Living Area With Laminate Flooring And Plenty Of Natural Light Throughout. The Large Kitchen Offers Ample Cabinetry, Stainless Steel Appliances, And Generous Space For Dining And Entertaining. The Oversized Bedroom Includes A Convenient Murphy Bed And Plenty Of Room To Relax Or Work From Home. Additional Features Include Private Ensuite Laundry And Ample Storage. A Perfect Blend Of Comfort, Style, And Practicality. Conveniently Located Close To Schools, Parks, Shopping, Transit, And All Amenities. Includes 1 Driveway Parking Space. Tenant Responsible For 30% Of Utilities. Shared Lawn Maintenance Responsibilities. Pet Restrictions Apply. No Smoking. Tenant Insurance Required. (id:60365)
133 Auckland Drive
Whitby, Ontario
Welcome To 133 Auckland Drive, An Exquisite Arista-Built Residence Offering Over 3000 Sq Ft Of Refined Living In The Prestigious Williamsburg Neighbourhood Of Whitby. Completed In December 2020, This Elegant 4-Year-New Home Showcases Exceptional Craftsmanship, Modern Design, And High-End Finishes Throughout. The Main Level Features Gleaming Engineered Hardwood Floors, A Dark-Stained Oak Staircase With Wrought Iron Accents, And Soaring 10-Foot Ceilings That Create A Bright, Spacious Ambiance. The Gourmet Kitchen Impresses With Extended Cabinetry, A Pantry For Storing Large Pots, Pans, And Dry Goods, Built-In Stainless Steel Appliances Including A French Door Refrigerator And Six-Burner Gas Stove For The Culinary Connoisseur, And A Generous Open-Concept Layout Featuring A Quartz Countertop Island Perfect For Family Gatherings. Enjoy An Airy Mid-Level Loft With Extra-Tall Windows Overlooking The Foyer And Living Area, Ideal For Family Entertainment And Relaxation. The Second Level Boasts 9-Foot Ceilings, While The Primary Suite Offers A 10-Foot Coffered Ceiling, A Lavish Spa-Like 5-Piece Ensuite Bath, And Two Walk-In Closets. Each Of The Four Bedrooms Has Direct Access To A Bathroom, With Two Designed As Full Primary Suites-Perfect For Multi-Generational Living. A Convenient Second-Floor Laundry Adds Everyday Ease. Set On A Premium Ravine Lot, The Home Boasts A Walkout Basement With Scenic Views And Endless Potential For An In-Law Suite Or Recreation Space. The Fully Fenced Yard Provides A Peaceful Outdoor Retreat For Family Time And Entertaining. Perfectly Positioned Near Highways 4 And 412 At The Whitby-Ajax Border, Enjoy An Upscale, Family-Friendly Community With Large Detached Homes, Beautifully Maintained Streets, Just A 26-Minute Commute To Markham And 50 Minutes to Toronto. This Property Truly Embodies Luxury, Comfort, And Location-The Perfect Place To Call Home. Don't Miss This Rare Opportunity To Own One Of Whitby's Finest Residences! (id:60365)
183f - 1608 Charles Street
Whitby, Ontario
Welcome to The Landing, Port Whitby's newest condominium community! This stylish 2-bedroom,2-bathroom ground-floor suite offers the perfect blend of comfort and convenience. Enjoy direct outdoor access from your private terrace - ideal for pet owners or anyone who loves an active,outdoor lifestyle. The smart two-level layout provides excellent separation between living and sleeping areas, with both bedrooms located upstairs for added privacy. The primary suite features its own ensuite, and the extra-large hallway closet provides plenty of additional storage space. Amenities include: 24 Hour Concierge and Security, Lounge and Event Space,Fitness Centre, Yoga Room, Bike Wash/Repair Space, Guest Suites. Situated in an unbeatable location, you'll be steps from 13 km of scenic waterfront trails, the Whitby Abilities Recreation Centre, Marina, shopping, groceries, and just minutes from Highway 401 and the Whitby GO Station - perfect for commuters.This home truly checks all the boxes for modern suburban living. Includes (1) one parking spot and free internet. 6 Month Term will be considered. (id:60365)
47 Hazelwood Avenue
Toronto, Ontario
Prime Riverdale! Don't Miss Out On This Amazing Rental W/98 Walkscore, Just Steps From Pape Station. Frankland School District, Danforth Restaurants & Cafes., Spacious Living Room, 1 Small Room (It Was Used As A Bedroom From Previous Tenants) That Can Fit A Queen Size Bed W/Window, Beautiful Kitchen W/Exposed Brick, Modern Updated Bathroom And Your Own Laundry Room W/Washer & Dryer! Freshly Painted, And Professionally Cleaned. A Must See In The Heart Of Greek Town! (id:60365)
26 Gatwick Avenue
Toronto, Ontario
In the heart of East York, where tree-lined streets meet the energy of Main and Danforth,you'll find a rare opportunity wrapped in character and charm. This recently remodeled bungalow rests on a 25 by 100-foot lot and surprises with soaring 13-foot ceilings a detail that instantly sets it apart, bringing light and openness to every corner. The home has been thoughtfully designed for flexibility. Upstairs, its inviting and bright, while the finished basement complete and its own walk-up to the backyard offers endless options for extended family, guests, or even a private workspace.The location is truly exceptional. Here, you're moments from vibrant shops, cafés, parks, schools, and effortless transit connections. Its a neighbourhood that welcomes growing families, while also inspiring those ready to rebuild and design their dream home in one of East Yorks most desirable pockets. Opportunities like this are rare; a home that offers comfort today and possibility for tomorrow. (id:60365)
702 - 90 Glen Everest Road
Toronto, Ontario
Welcome to captivating Merge Condos, a sleek and modern 1-bedroom suite complete with underground parking (rental extra, ($150/month), if required) and underground locker. This thoughtfully-designed residence with friendly 24-hr security, offers bright, open, and unobstructed views that fill the space with natural light throughout the day. Inside, you'll find elegant contemporary finishes, a stylish kitchen, and a washroom that creates an elevated living experience. Convenience is unmatched with the TTC right at your doorstep, making commuting and exploring the city effortless. Just a short walk brings you to the Scarborough Bluffs, local grocery stores, cozy cafés, diverse restaurants, and the innovative Merge co-working office spaces, which is perfect for today's work-from-home lifestyle. Start your mornings with a coffee on the stunning rooftop terrace, where panoramic views extend to the stress-free waters of Lake Ontario, offering both relaxation and inspiration. Or enjoy your daily workouts inside a two-level fitness facility! On weekends or for special celebrations, you can gather in the party room right beside the rooftop garden, where barbecue facilities make it easy to enjoy great food and company! Please note: Parking rental is in addition to the monthly lease rate. Bring your offer now and move-in by mid or end of Nov! (id:60365)
2890 Concession 7 Road
Clarington, Ontario
Discover the charm of country living at 2890 Concession 7 Road, Clarington - a beautifully maintained century home set on 90 picturesque acres just east of the sought after village of Tyrone. With over 2500 sq. ft residence blends timeless character with thoughtful updates. Inside, you'll find a split floorplan offering a spacious layout that can accommodate extended family living or potential rental opportunities. Original wood flooring, updated main kitchen and upstairs washroom. Large primary bedroom with double closets and 2 additional bedrooms upstairs. This property offers a stunning mix of open workable acreage and serene wooded areas - ideal for hobby farmers, outdoor enthusiasts, or anyone dreaming of space and privacy without sacrificing convenience. 2400SF drive shed, classic bank barn, large cover all building provide excellent storage for equipment, recreational vehicles, or livestock. Perfectly located, this property is just 10 minutes from downtown Bowmanville and close to Hwy 407 offering seamless access to the GTA while maintaining a peaceful rural lifestyle. Whether you're looking to farm, invest, or simply embrace the country life, this exceptional property delivers the rare combination of acreage, charm, and connectivity - all within one of Clarington's most desirable countryside settings. (id:60365)
419 - 189 Lake Driveway W
Ajax, Ontario
Welcome To This Beautiful 2-Bedroom, 2-Bath Condo, Perfectly Located Just Steps From Lake Ontario, Scenic Walking Trails, And The Waterfront Rotary Park! Enjoy A Renovated Kitchen With Stainless Steel Appliances, Stone Countertops, Porcelain Tile Backsplash, Soft-Close Cabinets, And A Handy Pantry With Pull-Out Drawers. Freshly Painted And Move-In Ready! The Bright Primary Bedroom Features A 4-Piece Ensuite, Walk-In Closet, Armoire, And Built-In Speakers. The Open-Concept Living And Dining Area Offers A Cozy Electric Fireplace And A Walkout To The Balcony The Perfect Spot To Relax And Take In The Morning Sunrise! Perfectly Situated Near The 401, GO Station, Public Transit, Schools, Shopping, And Restaurants. Just Steps From The Complex, You'll Find Beautiful Waterfront Trails, Splash Pads, Beaches, Fishing Spots, And Rotary Park Along The Ajax Waterfront Trail. On-Site Amenities Include An Indoor Pool, Whirlpool, Sauna, Fitness And Party Room, Plus Outdoor Perks Such As Tennis And Basketball Courts, BBQ Areas, Playgrounds, Gazebos, And Plenty Of Green Space To Enjoy. You Don't Want To Miss Your Chance To Call This Place Home! (id:60365)
562 Simcoe Street S
Oshawa, Ontario
A free-standing, 2 Storey mixed-use property, sitting on a corner lot with parking and 2 access points. Located on busy Simcoe Street South, adjacent to the 401, and features 66 feet of frontage. Configured with a ground-floor level storefront/office space and a 1-bedroom apartment, which is currently tenanted. The property also has a 430sf flat located in the rear and configured with heat and hydro services. Zoning supports a wide range of permitted uses. Ideally suited for end users, investors, and developers. This property is within the Protected Major Transit Station Area (PTMSA) for the future Central Oshawa Go Station. Tremendous value and potential. (id:60365)
42 Pixley Crescent
Toronto, Ontario
Absolutely stunning and fully renovated 4-bedroom two-storey home located in a quiet, family-friendly neighbourhood. This move-in ready property features a finished basement apartment with a separate entrance, offering excellent rental potential or space for extended family. The home boasts a large private backyard with a deck, perfect for outdoor living, and also has potential for a future garden suite. Conveniently situated just steps away from transit, shopping, schools, parks, Kingston Rd, Hwy 401, and all other essential amenities, this home truly has it all. Dont miss the chance to own this beautifully updated property with endless possibilities! (id:60365)
Lower - 265 Trent Street
Oshawa, Ontario
Stunning! Meticulously Renovated 2 Br Lower Level Suite W/ Access To Parking & A Huge Backyard. Spacious Living/Dining Space W/ Large Window, Beautiful Laminate & Dbl Light Fixtures. Kitchen W/ Quartz Countertop, Window, Storage Area, & Lots Of Cabinetry. Master W/ Frosted-Pane W/I Closet, & Window. Luxurious Bath W/ Jacuzzi Soaker Tub, Stand-Up Shower & Vanity W/ Granite Countertop. (id:60365)

