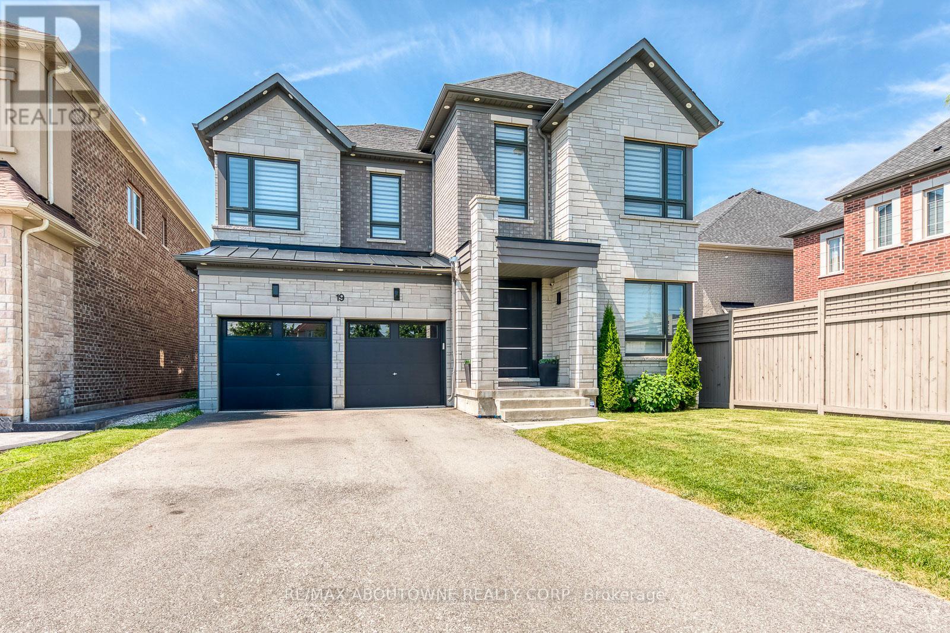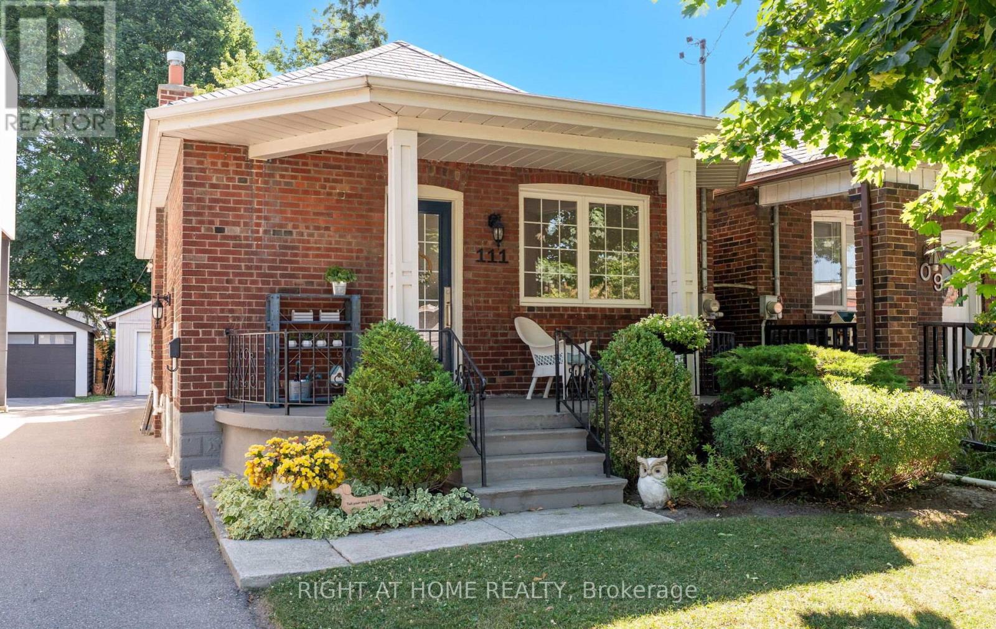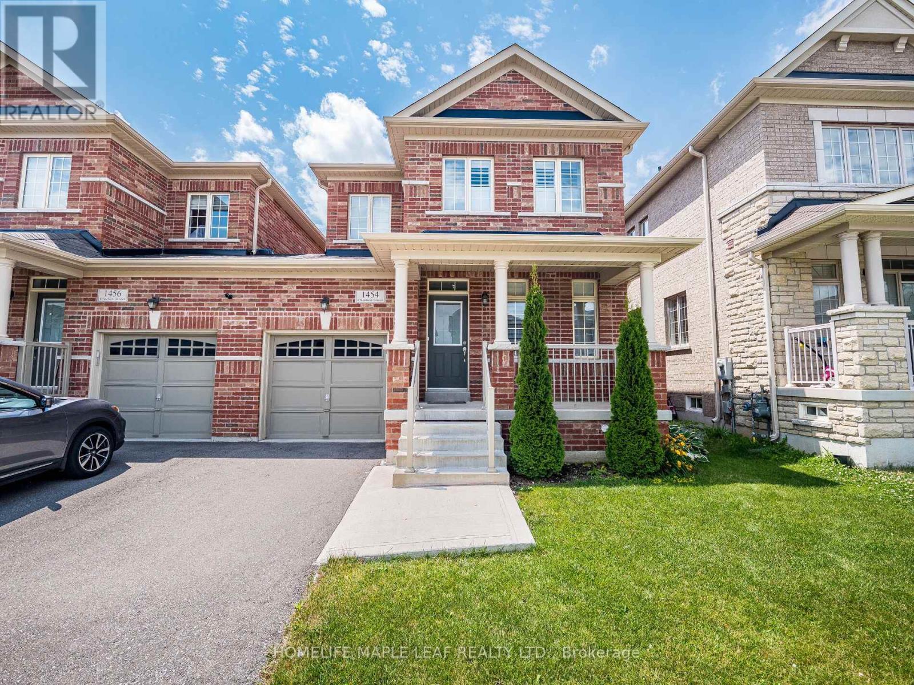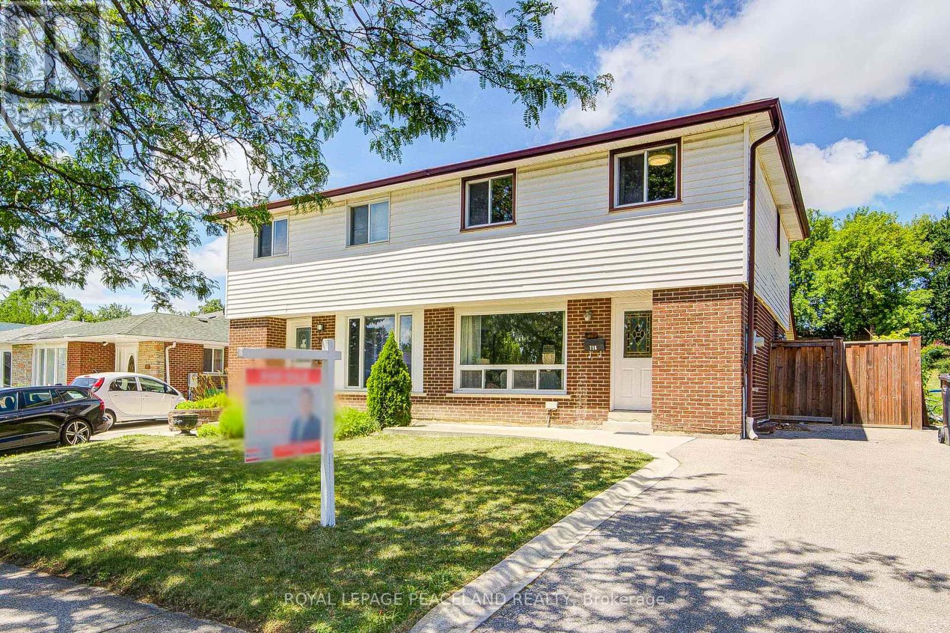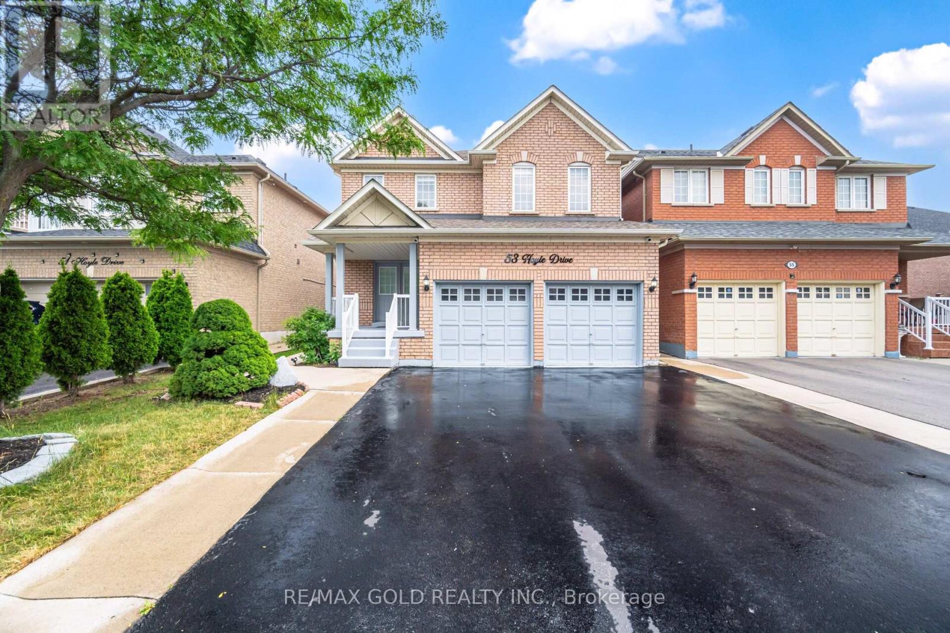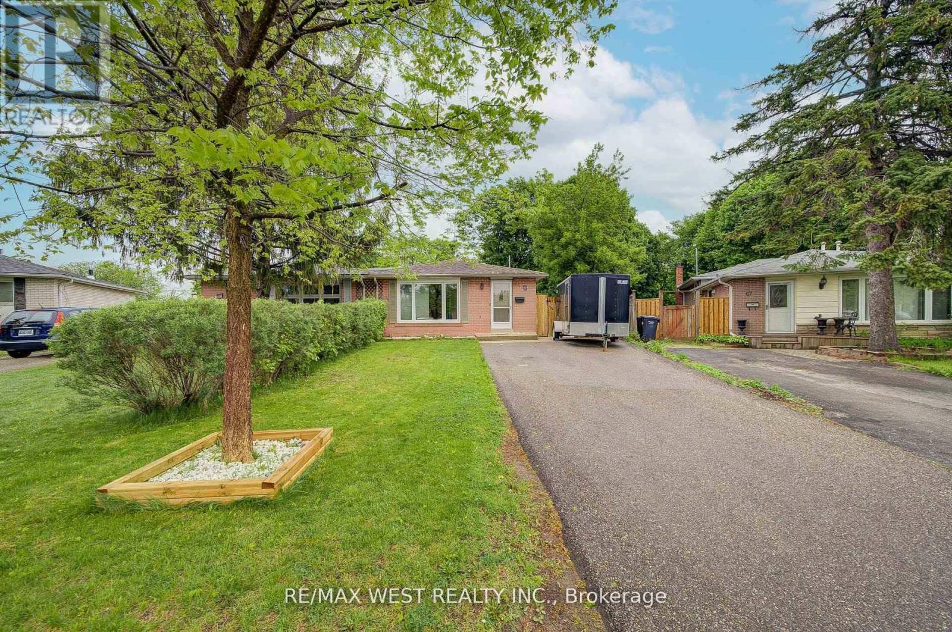19 Raindrop Terrace
Brampton, Ontario
Welcome to 19 Raindrop Terrace-an exceptional 5-bedroom, 5-bathroom, 4073 sq ft above ground home backing onto a serene ravine in one of Brampton's most sought-after neighborhood. Built in2018 and loaded with premium upgrades, this property blends luxury living with smart investment potential thanks to a fully legal 2-bedroom basement apartment offering excellent rental income. Step inside and be wowed by a bright, open-concept layout featuring a large family room perfect for gatherings, a separate office ideal for working from home, and a stunning chef-inspired kitchen outfitted with high-end Jenn Air appliances, quartz countertops, and extended cabinetry. Step out onto the massive deck and enjoy unobstructed ravine views your own private slice of nature right in the city. Upstairs, you'll find five spacious bedrooms including a luxurious primary retreat with a spa-like ensuite. Every bathroom is tastefully upgraded, and the home is filled with thoughtful touches like hardwood flooring, pot lights, and modern finishes throughout. The legal 2-bedroom basement apartment comes complete with a private entrance, full kitchen, living area, and laundry perfect for rental income to help offset your mortgage. Parking for up to 6 cars adds rare convenience, and the location couldn't be better minutes from schools, parks, shopping, transit, and major highways. Whether you're upsizing, investing, or seeking multi-generational living, this home checks every box. Don't miss this opportunity to own a turn-key ravine lot home. Homes like this don't come often. Book your showing today! (id:60365)
19 - 2172 Trafalgar Road
Oakville, Ontario
Welcome to 1987 Sq Ft of Bright, Upgraded Living in Prime Oakville Location! 3 Bed | 3 Bath | Extra-Long Garage | Turnkey Townhome Beautifully maintained 3-bedroom, 3-bathroom townhome offering 1987 sq ft of comfortable and stylish living space. This spacious home features a functional open-concept layout, perfect for modern living. The upgraded kitchen includes stainless steel appliances-fridge, dishwasher, and microwave and opens seamlessly into the main living and dining areas. Freshly painted throughout with tasteful upgrades, this home is move-in ready. The oversized garage easily accommodates two vehicles. Upstairs, the large primary suite includes a walk-in closet and a luxurious 5-piece ensuite bath. Two additional bedrooms are perfect for a growing family or work-from-home needs. Additional features: Fully waterproofed, upgraded garage ideal for storage or hobbies. Minutes to Sheridan College, Oakville Place Mall, and downtown Oakville's shops, cafés, and waterfront. Convenient access to major highways and the GO Station. Ideal for families, professionals, or investors looking for space, convenience, and a fantastic Oakville location. (id:60365)
111 Fourth Street
Toronto, Ontario
Welcome to 111 Fourth Street A Modern Gem close by the Lake. Step into this beautifully designed home featuring 2 + 2 bedrooms and soaring 11-foot ceilings on the main floor. Enjoy the open-concept layout with pot lights throughout, creating a bright and airy living space.The stylish main washroom offers heated floors, adding a touch of luxury to your daily routine.Downstairs, the fully finished lower level boasts 8-foot ceilings, a spacious primary suite with a 3-piece ensuite and walk-in closet, plus a large family room perfect for cozy movie nights.Located steps from TTC, schools, restaurants, and the lake, this is a true modern home just waiting for you to move in and enjoy. (id:60365)
1454 Chretien Street
Milton, Ontario
Feels Like a Detached | Finished Basement | Prime Milton LocationWelcome to this stunning, move-in-ready 3+1 bedroom, 4 bathroom home in the sought-after Ford neighbourhood of Milton. Built in 2018, this all-brick link home (attached only at the garage) offers the privacy and feel of a detached home, perfect for growing families or buyers seeking space, style, and convenience. Main Features: Spacious & Bright Layout: Thoughtfully designed open-concept floor plan with large windows that flood the home with natural light.Separate Living & Family Rooms: Ideal for daily living and entertaining.Modern Kitchen: Boasts stainless steel appliances, quartz center island, breakfast bar, and quartz backsplash.Elegant Finishes: Dark oak staircase, hardwood floors on the main level, and stylish pot lights throughout.Cozy Family Room: Overlooks the backyard and includes a gas fireplace for year-round comfort. Upstairs Highlights: Large Primary Bedroom: Features a walk-in closet and a luxurious 4-piece ensuite.Two Additional Bedrooms: Well-sized with access to a full 3-piece bathroom. Finished Basement: Brand-New and Versatile: Offers a spacious 4th bedroom, open recreation area, and a full 3-piece bathroom perfect for guests, teens, or in-laws. Outdoor Living: Private Backyard with Patio: Great for BBQs, play, or relaxation on a 30' x 90' lot in a quiet, family-friendly community. Top Location: Situated near top-rated schools, scenic parks, shopping, and transit, this home offers the perfect blend of comfort, convenience, and community living in Milton. (id:60365)
718 Eaglemount Crescent
Mississauga, Ontario
Fantastic opportunity to own a beautifully maintained semi-detached home in Mississauga 2 Storey Semi - Sitting On Huge 30' X 170' Private Lot. Freshly Painted. Doors & Windows Replaced. New Electrical Panel. Front And Side Patio/Concrete Curbs. Bsmt Bathroom. Walk To Schools, Bus Stop, Library, Close To U.T.M., Square One, Erindale 'Go'. (id:60365)
4097 Trapper Crescent
Mississauga, Ontario
Bright and beautifully maintained 5 level Backsplit in much sought after Sawmill Valley! The renovated white kitchen has quartz counters and stainless steel appliances. Laminate floors and California shutters throughout. There are 3 large bedrooms, french doors lead to primary bedroom. Gas fireplace in family room plus a finished recreation room, laundry room and 3pcbath. Close to all amenities, hiways, great schools and UTM. This home is a must see and will appeal to Buyers who appreciate the very best! (id:60365)
7598 Black Walnut Trail
Mississauga, Ontario
Great Location in the Lisgar area.!!! Walk to Lisgar Go Station, Gorgeous, Large 3 bedrooms and Main Floor ,2.5 Bathrooms . Capacious Foyer Area, Great renovated Kitchen with new appliances, large breakfast/dining area & patio door to huge private backyard with no neighbors in the back, Large and bright living room. Sunny All Day. Freshly painted upper and main level floors, nice wood stairs, 3 bedrooms upstairs and one in the basement . Office space and one full bath in the finished basement. Highly rated schools, parks, trails, shopping and transit nearby. Total 3 cars parking. Roof 2018 and no rental items in the property. New Light Fixtures in the upper floor, dining area and bathrooms. No carpet on the floor !! (id:60365)
1166 Woodward Avenue
Milton, Ontario
Welcome to 1166 Woodward Avenue a beautifully updated, all-brick detached home offering 2,527 sq ft above grade, situated on a premium ravine lot with bright southern exposure. This spacious home features fresh neutral paint, brand-new flooring (July 2025), and a modern kitchen with quartz countertops, subway tile backsplash, and ample cabinetry. The open-concept layout includes a generous family room with a gas fireplace and serene views of mature trees, as well as a main floor full bathroom, ideal for guests or multigenerational living. Enjoy outdoor living with a front porch, exposed aggregate concrete driveway and walkway, and an upper-level balcony at the front off the sun. Perfect for morning coffee or evening relaxation. The home also features a huge finished basement with a separate entrance, offering excellent rental potential or additional living space. Major updates include roof shingles (2024), furnace and AC (2022), and a new staircase (July 2025). Located in a sought-after neighbourhood near Highway 401, schools, parks, and amenities, this home combines comfort, functionality, and long-term value. (id:60365)
53 Hoyle Drive
Brampton, Ontario
Aprx 2700 Sq FT !! Come & Check Out This Very Well Maintained & Newly Painted Fully Detached Home. Comes With Finished Basement With Separate Entrance. Main Floor Features Separate Family Room, Separate Living & Dining Room. Hardwood Throughout The Main Floor. Upgraded Kitchen Is Equipped With Brand New S/S Appliances & Center Island. Second Floor Offers 5 Good Size Bedrooms & Spacious Loft. Master Bedroom With Ensuite Bath & Walk-in Closet. Finished Basement Offers 2 Bedrooms,1 Full Washroom & Kitchen. Upgraded House With New Lights Fixtures, New Washer & Dryer. New Carpet In One Of The Bedroom On Second Floor & New Faucet's. Upgraded Basement With New Kitchen Cabinets & Countertop, New AC & Furnace. Roof Replaced 3 Years Ago. (id:60365)
450 Brisdale Drive
Brampton, Ontario
Majestic home in high demand Northwest Brampton! Double car garage and double door entry.10-foot ceilings & hardwood floors on main level boasting spacious Living room, Family room with fireplace, Huge Den/office - perfect blend of luxury and comfort. Large windows throughout provide a glorious ambience. Gourmet kitchen with quartz countertops, huge island, is perfect for entertaining and walkout to deck. Second floor features 9 ft ceilings and 4 bedrooms. Spacious primary bedroom with a 5-piece en-suite and a walk-in closet, second bedroom has its own en-suite and walk out to its own little balcony & 2 additional good sized bedrooms with Jack and Jill washroom.Convenient 2nd floor laundry and Central Vac. Huge Legally finished by the builder W/O basement with separate entrance , boasts of a huge rec room with a wet bar, 1spacious Bedroom and a 4 pc washroom great potential for extra income or a in-law suite. Thousands spent on Stamped concrete walkway to backyard with beautiful stamped concrete Patio to enjoy the outdoors. Park/ playground across the street, new public school being built, conveniently located near groceries , public transit and much more ! (id:60365)
155 - 1480 Britannia Road W
Mississauga, Ontario
Excellent value for a good size semi detached condominium in Mississauga in a very desirable location and low maintenance fees. 3 specious bedrooms, primary bedroom with 4pc in suit and large walk in closet. Large kitchen with an island and breakfast area. Finished walkout basement with fireplace. Garage accesses to the house. Open concept living space. Grocery stores and public transit across the street. Family quite neighborhood. (id:60365)
65 Belmont Drive
Brampton, Ontario
Welcome to your new home for those who seek elevated living in the heart of the city. With a perfect blend of architectural innovation, great finishes, and thoughtful amenities, 65 Belmont Dr redefines what it means to live in affordable style. Key Features Include: Sleek, Modern Architecture: Clean lines, glass accents, and minimalist design set the tone for this home. Spacious Layouts with 3+1 bedroom floor plan that maximize light, space, and comfort. Modern Interiors: Renovated Kitchen with countertops, cabinets and original hardwood flooring throughout. Bathrooms fully renovated. Private Outdoor Spaces: Enjoy your private over-sized patios withy space to breath and stretch out. Includes large hot tub. Unbeatable Location: Situated in a thriving neighborhood close to dining, shopping, entertainment, and public transit. 65 Belmont offers the convenience of urban life with the comfort of a private retreat. Whether you're a young professional, a growing family, or someone looking to downsize in style, 65 Belmont offers the perfect home for modern lifestyles. (id:60365)

