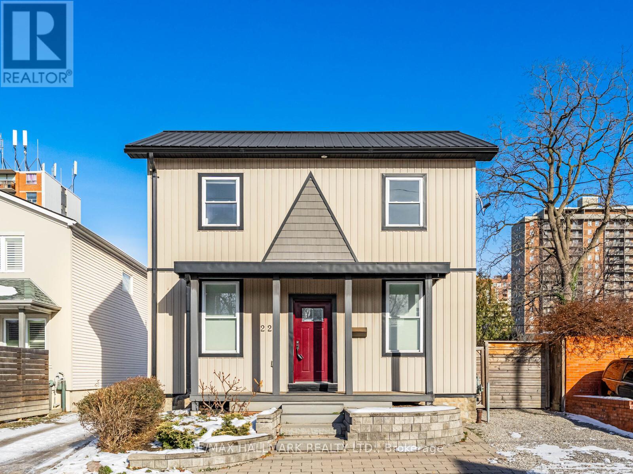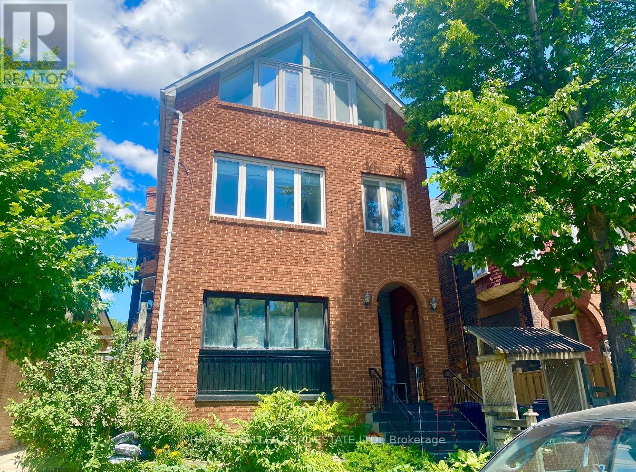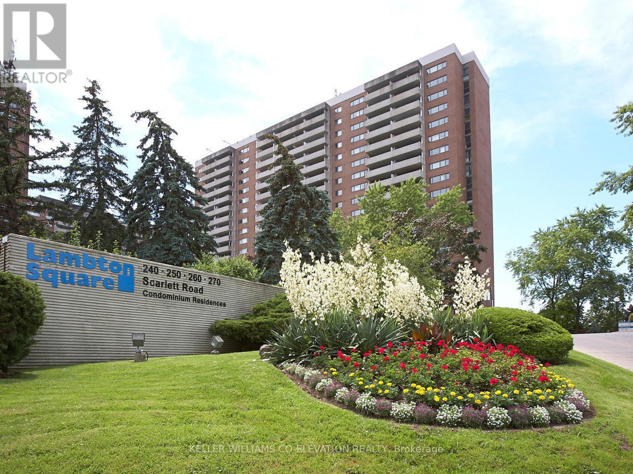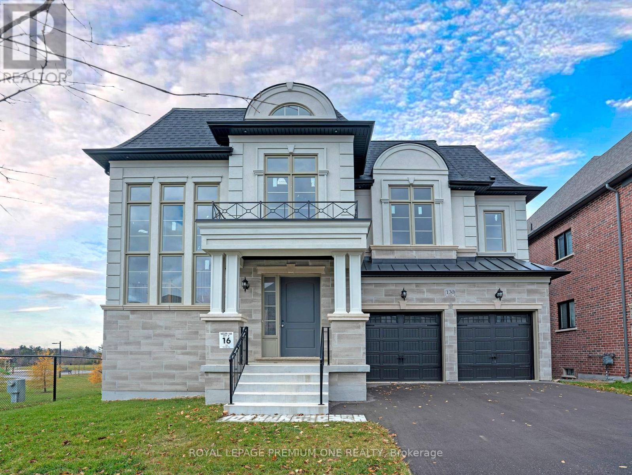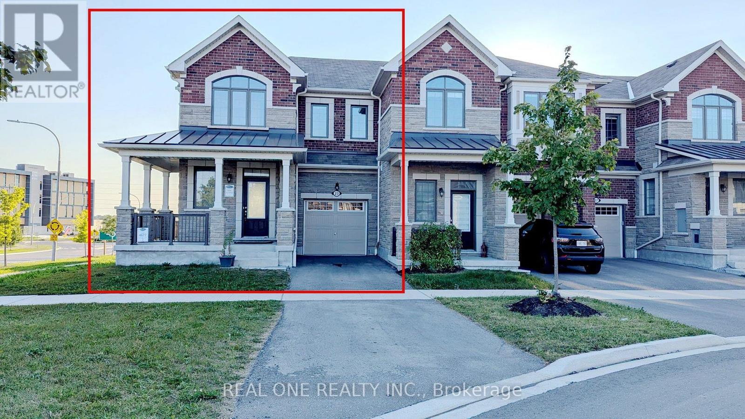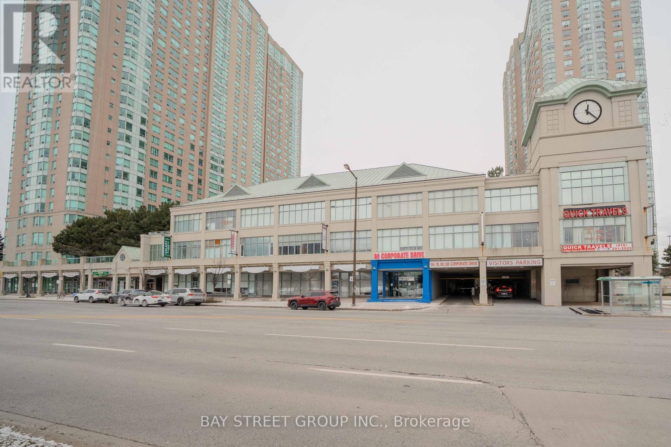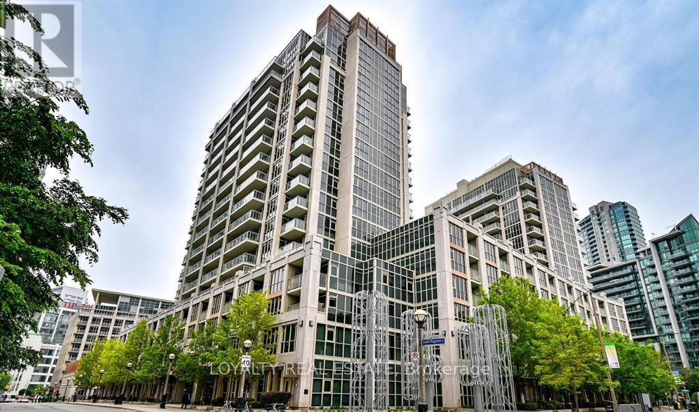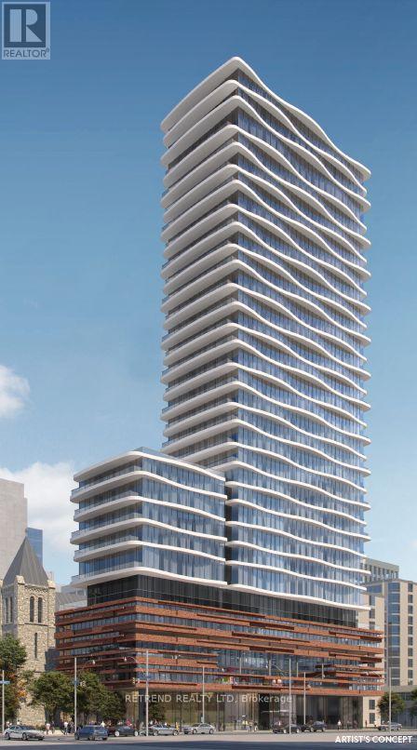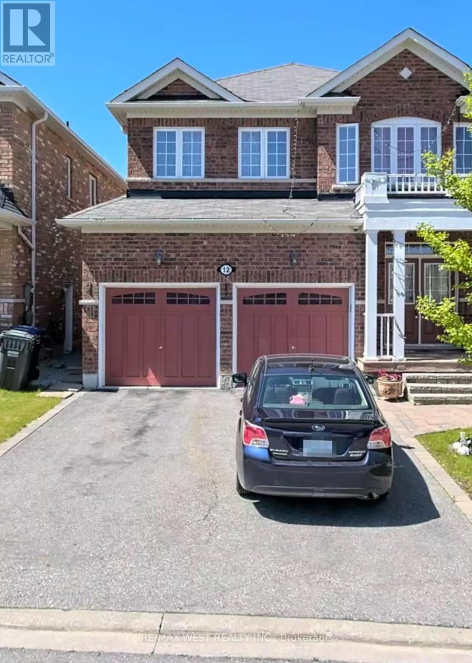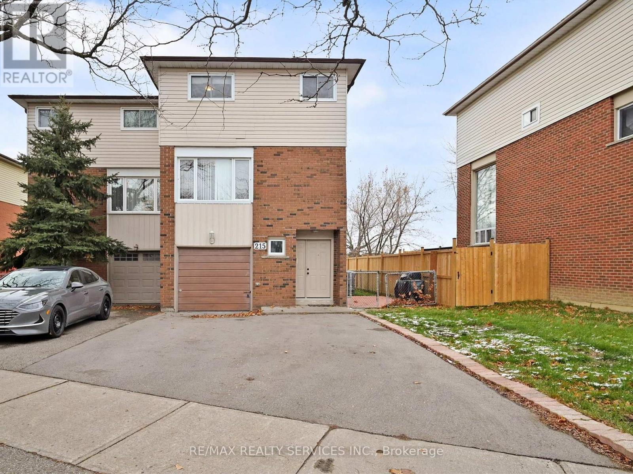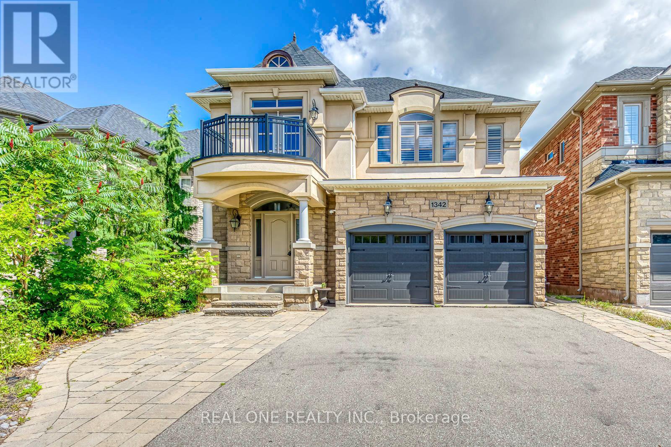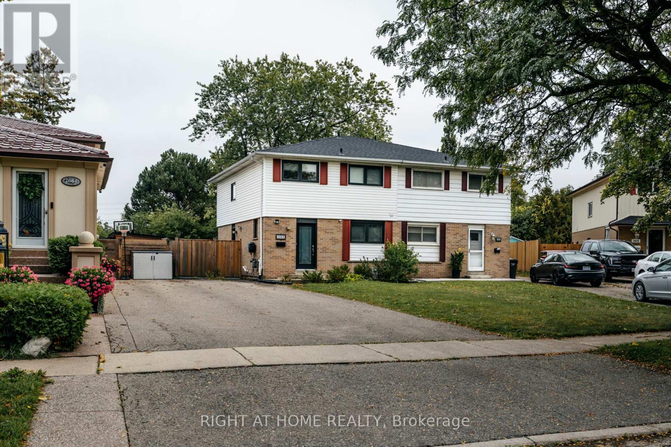224 Duke Street
Hamilton, Ontario
Welcome to this exceptional 2-bedroom, 2-bathroom home, perfectly located in one of Hamilton's most desirable neighbourhoods. A rare offering of comfort, style, walkability, this property stands out for its thoughtful design and beautifully finished interiors. Fully redesigned and professionally rebuilt, this open-concept 2-storey home offers the ideal blend of quality craftsmanship, modern comfort, and low-maintenance living. Every corner exudes care and refinement, creating a space that feels both inviting and sophisticated. A small private outdoor space is included with putting green and natural gas hookup for a BBQ, providing a charming spot to relax, entertain, or enjoy warm evenings outdoors. The front driveway has room for one car, with street parking available for any additional vehicles.The kitchen features stainless steel appliances, high-end finishes, and excellent workspace for cooking and entertaining, making it the perfect hub for everyday living. Both bathrooms have been beautifully designed with modern fixtures and clean, contemporary lines, adding a sense of luxury and comfort throughout the home. Bedroom-level laundry adds another layer of convenience rarely found in homes of this vintage, making daily routines effortless.The location is truly unmatched. Directly across the street is Kanetskare Elementary School, offering exceptional convenience for families. Just down the street, you'll find the Hamilton Tennis Club-perfect for staying active and enjoying one of the city's best recreational facilities. Surrounded by the vibrant Kirkendall/Durand district, you'll be steps away from tree-lined streets, boutique shops, Locke Street's restaurants and cafés, parks, and easy access to transit and highways. Neighbourhood's charm and energy make it one of Hamilton's most cherished communities. This is a rare opportunity to lease a completely turn-key home in a prime location. Move in and enjoy modern living with historic charm-all without the maintenance (id:60365)
2 - 1538 King Street W
Toronto, Ontario
Rarely Offered And Full Of Character, Condo Alternative. This Bright And Airy Second-Floor Residence Sits In An Intimate Four-Unit Building - Ideal For Someone Who Values A Unique Space With personality. Flooded With Natural Light On Three sides, This Unit Features A Stunning Exposed Brick Wall That Wraps From The Kitchen Into The Living Room, Creating A Warm, Loft-Like Feel. The Living Room Opens Onto A Large Private Deck Overlooking Yard And An Abundance Of Trees. The Back Stairwell Leads Directly To Your Included Lane-Access Parking Spot - An Urban Luxury. The Bedroom Offers A Serene South-Facing View Of The Lake, Providing The Perfect Backdrop For Quiet Mornings Or Creative Inspiration. Practical Touches Include A Front Hall Closet, She Storage, Additional Basement Storage For Select Items And A Rare In-Suite Two In One Combo Washer/Dryer- An Uncommon Find In A Character Home Of This Style. Utilities And High Speed Internet Are Included! Neighbouring Tenants Are Long-Standing On All Levels, Contributing To A Calm, Respectful Atmosphere. The Property Is Well Maintained By Onsite Landlords Who Take Pride In The Home's Upkeep. If You're Seeking A Unique, Soulful Alternative To The Typical Condo, Something With History, Warmth And A Touch Of Artistic Charm, This Space Is For You. Truly One Of A Kind! Walking Distance To Lake, High Park, Restaurants And Shops On Roncy, TTC In All Directions, UPExpress A Short Ride Away. (id:60365)
709 - 240 Scarlett Road
Toronto, Ontario
** FALL IN LOVE @ LAMBTON SQUARE!! ** Premium 2 Bedroom 1 Bathroom Floor Plan * 1,282 Total Square Feet Including Massive Private Balcony * Peaceful Treed, Garden, Park & River Views...Be One With Nature! * Super Efficient Updated Kitchen With Loads Of Storage & Prep Space, Generous Breakfast Area Plus Bonus Pantry * Spacious Dining Room...Entertain In Style! * Gigantic Sunken Living Room...Over 18 Feet Between You & Your BIG Screen! * HUGE Primary Bedroom Retreat Complete With Oversized Walk-In Closet...Bring On The King Sized Bed! * Large/Versatile Second Bedroom...Sweet Dreams! * Updated 4-Piece Washroom * Ensuite Laundry Room * Newer Windows, HVAC System & Thermostats * Freshly Painted & Clean As A Whistle! * Brand New Luxury Flooring Throughout...No Carpet! * New Light Fixtures * Dine Al Fresco...Electric BBQ's Allowed * All-Inclusive Maintenance Fee: Heat, Central Air Conditioning, Hydro, Water, Rogers Cable Television, Rogers Fibre Internet, Underground Garage Parking Space & Storage Locker, Common Elements & Building Insurance * Pet Friendly * Professional, Friendly & Helpful On-Site Property Management & Superintendent * Resort-Like Amenities Including Outdoor Pool, Fully Equipped Gym, Saunas, Party Room, Car Wash, Library...* Central Location Close To Everything...Shopping, Dining, Schools, Pearson International & Billy Bishop Airports, Hwy 400, 401, 427, QEW * 1 Bus To Subway/Bloor West Village/The Junction * Upcoming LRT! ** THEY DON'T MAKE THEM LIKE THIS ANYMORE...THIS IS THE ONE YOU'VE BEEN WAITING FOR!! ** (id:60365)
130 Cannes Avenue
Vaughan, Ontario
Step into unmatched luxury with this 4,400 sq. ft. Oxford Elevation "B" by Mosaik Homes, nestled in The View on Vaughan. This is the very last remaining lot in the entire community, making it a rare and exceptional opportunity to own in Vaughan's most prestigious enclave. Positioned on an extraordinary 50 ft x 258 ft deep lot, this home backs onto protected conservation lands and sits beside a beautiful park, offering total privacy and an environment that feels serene, open, and exclusive. With a pool-sized yard, the outdoor potential is limitless. Inside, the home is elevated with designer-selected premium finishes and a layout focused on space, sophistication, and functionality. Designer Tile Package Includes: Grand Foyer: 48x48 Marvel Calacatta Extra Polished Mud Room: 24x24 Classici Calacatta Gold Powder Room: 48x48 Black Marvel Gala Polished Servery: 24x24 Classici Calacatta Gold Basement Landing: 24x24 Classici Calacatta Gold Laundry Room: 12x24 Journey Natural Sarek. Luxury Ensuite & Bathroom Finishes; Primary Ensuite:48x48 Black Marvel Gala Polished (Floor)24x24 Purity of Marble Statuario Lux (Shower Walls & Ceiling) 1x3 Marble Mosaic Chevron Oriental White (Shower Floor)Shared Bath 2/3:48x48 Marvel Gala Crystal Polished (Floor)12x24 Eterna Series Volkas White Polished (Tub Wall) The home further impresses with:5 spacious bedrooms & 3.5 bathrooms Convenient second-floor laundry room Tandem 3-car garage Second-floor hardwood flooring Custom fireplace as a dramatic focal point Oak staircase, custom tiles, and premium interior/exterior pot lights, Large basement windows and a walk-up basement-perfect for future luxury finishing A gourmet kitchen with full décor customization available. Every element has been thoughtfully chosen to create a home that combines elegance, warmth, and modern living. This is the final opportunity to own the crown jewel of The View on Vaughan-an irreplaceable lot, a stunning design, and a lifestyle that stands in a league of its ow (id:60365)
23 Broden Crescent
Whitby, Ontario
Beautiful corner 4 bedroom townhouse like a semi. Large lot with fenced backyard. About 2000SF; Can park 2 cars on driveway. Bright and spacious. 9FT ceiling on main. Wood floor throughout. S/S appliances with granite top centre island. Oak stairs. Full basement has high ceiling and large windows. Lots of natural light. Close to hwy 412&401&407&shopping centre. (id:60365)
205 - 80 Corporate Drive
Toronto, Ontario
Location ** Professional office of approx. 803 Sq ft * just off the 401 HWY /McCowan Rd, Scarborough* walking distance STC * Three (3) full size furnished office plus fully furnished board room with furniture is available * prestigious, condo office space on 2nd floor * grow your business in a calm and peaceful environment** bright unit with smaller kitchenette is ideal for professionals such as lawyers, insurance agents, immigration consultants, mortgage brokers, real estate & travel agents or accountants etc. It features in addition to 3 medium-sized offices, a spacious and elegant reception area, ensuring your clients have a comfortable waiting experience.* other options are available for more space in the same floor. The building provides convenient access to Highway 401 and major amenities, with TTC service directly at your doorstep. Enjoy excellent exposure, common washrooms, elevators, and unlimited underground visitor parking.**A rare opportunity for both new and established businesses, offering unparalleled convenience just a five-minute walk from Scarborough Town Centre. As an added extra, the tenants may have the option to acquire all furniture and appliances " as is " with the office space. (id:60365)
1830 - 38 Grand Magazine Street
Toronto, Ontario
Welcome to the highly sought-after York Harbour Club, where modern comfort meets vibrant city living just steps from Toronto's waterfront. This pristine, owner-occupied 1+Den suite features an open-concept layout with engineered hardwood flooring, full-size stainless steel appliances, a versatile den that can serve as a second bedroom or home office, and a spacious 105 sq. ft. east-facing balcony with composite deck tiles and iconic CN Tower view. The primary bedroom offers a generous closet and a walkout to the balcony, and the smoke-free, pet-free home has been meticulously maintained. Residents enjoy exceptional amenities including a 24-hour concierge, outdoor heated pool, sauna, fully equipped gym, party room, guest suite, theatre room, games room, library and ample free visitor parking, along with parking near the elevator and a larger-than-average locker. Located within walking distance to Harbourfront, Exhibition Place, Billy Bishop Airport, the CN Tower, grocery stores, banks, and the Financial and Entertainment Districts-with two streetcars at your doorstep and the upcoming Ontario Line also nearby-this suite offers unmatched convenience in one of Toronto's most connected neighbourhoods. (id:60365)
1607 - 280 Dundas Street
Toronto, Ontario
Welcome to the Brand New Artistry Condo! Perfectly located in the heart of downtown Toronto, nestled in one of the city's most vibrant and culturally rich neighbourhoods. This sun-filled, south-facing 1-bedroom + den furnished suite offers a functional open-concept layout with floor-to-ceiling windows, flooding the space with natural light and showcasing incredible CN Tower and city views. Fully furnished with 2 beds, a dining table, bench chair, hangers, and kitchen essentials!The modern kitchen features built-in appliances, quartz countertops, and sleek finishes throughout. Enjoy high-tech keyless entry in this smart, secure community.Located just steps from OCAD University and the University of Toronto, and a short walk to St. Patrick Subway Station, streetcars, and major hospitals including SickKids, Mount Sinai, and Toronto General. Surrounded by trendy cafés, dining, shopping, and cultural landmarks, this location offers unmatched downtown convenience.Top-tier amenities include a fully equipped gym, concierge, party room, and more. A fantastic opportunity to live in a brand new, bright, and stylish unit in one of Toronto's most vibrant neighbourhoods. (id:60365)
12 Haviland Circle
Brampton, Ontario
Welcome home to this Spacious and bright 4-bedroom & 3-washroom detached home in a serene village setting. This Open concept home invites you into a foyer that leads into Formal Living and dining room with large windows. Entertain family and friends in your modern upgraded kitchen with Stainless-Steel Fridge, Stove & Dishwasher. Hardwood and tile floor on main level. Large windows draw in a lot of natural light and make Work/Play more fun. Solid Oak staircase takes you upstairs to 4 spacious bedrooms & 2 full washrooms. Large windows fill every room with tons of natural light. Primary bedroom has 5 Pcs en-suite washroom with double sink and separate shower & Large walk-in closet. Relax after a long workday in your soaker tub. Feel the warmth of broadloom under your feet in all the Brms. Enjoy your morning tea/coffee in your private backyard. Grow your own vegetables during summer months. Central Vac makes house cleaning a breeze. Central A/C and side entrance to the basement. Access to the garden shed, private parking on the left side of Garage and drive. This house has been freshly painted; carpet and whole house has been cleaned professionally and waiting for its rightful owner. Ideally located close to all amenities, schools, parks, shopping, and transit. (id:60365)
215 Kingswood Drive
Brampton, Ontario
Welcome to this well-maintained 3-storey semi-detached home offering 1,374 sq ft of functional living space in a mature, family-friendly Brampton neighbourhood. Priced to sell. Semi Detached House at a great price. Ideally located just 100 metres from the Kingswood Public school and backing onto a beautiful park, this home provides the perfect setting for families who value convenience, safety, and outdoor space. The bright main-floor living room features a walk-out to the patio overlooking the park-perfect for peaceful mornings or weekend gatherings. The open-concept dining room and kitchen on the second floor create a smooth, welcoming flow. The upper level features a spacious primary bedroom along with two additional bedrooms, all with good-sized closets. Enjoy the benefit of many major upgrades, including: Windows & Patio Door (2005)Tub/Shower upgrade (2007)Attic, Basement & Window Insulation + Energy Audit (2008) Eavestroughing (2009)Complete Home Plan & Building Code Review (2015)New Front Door Entrance (2019)Roof (2021)Driveway (2022)Furnace & Water Softener (2022)Household Water Valves (2022)Drywall/Plaster Repair & Painting (2023)Brand New Kitchen with Cabinets, Faucet, Range Hood & Backsplash (2025). Additional highlights include a large AC unit, patio-stone walkway, landscaped backyard border, a private 2-car driveway, and a garage equipped with workbenches (included). The semi-finished basement offers extra storage, with shelving units, tables, and backyard storage also included. Perfectly situated near top rated schools, Hwy 410, Brampton Civic Hospital, Shopping Centre and all other daily amenities, this home offers comfort, thoughtful upgrades, and an unbeatable location. (id:60365)
1342 Kestell Boulevard
Oakville, Ontario
5 Elite Picks! Here Are 5 Reasons To Make This Home Your Own: 1. Bright & Beautiful Gourmet Kitchen Boasting Large Centre Island with Breakfast Bar, Granite Countertops, Tile Backsplash, Stainless Steel Appliances & Bright Breakfast Area with Sizeable Windows & W/O to Large Deck Overlooking the Backyard! 2. Spacious Principal Rooms with Hdwd Flooring... Gracious 2-Storey Family Room Featuring Vaulted Ceiling, Ample Large Windows & Gas Fireplace, Plus Open Formal Dining Room & Formal Living Room, and Private Office. 3. Stunning Hdwd Staircase with Wrought Iron Railings Leads up to 2nd Level with Lovely Loft Study Area/Den with Garden Door W/O to Balcony & 4 Generous Bdrms - Each with Their Own Ensuite - Including Double Door Entry to Spacious Primary Suite with W/I Closet & Luxurious 5pc Ensuite Featuring Double Vanity, Soaker Tub & Huge Glass-Enclosed Shower. 4. Beautifully Finished Bsmt ('18) with Separate Entrance Boasting Vast Open Concept Rec Room & Kitchen with W/O to Patio, Plus 2 Good-Sized Bedrooms, 3pc Bath with Glass-Enclosed Shower, Separate Laundry Room & Ample Storage! 5. Convenient Interlock Walkway & Steps Leads to Back/Bsmt Entrance & Private, Fenced Backyard Featuring Large 2-Level Deck, Patio Area, Pergola & More! All This & More!! 9' Ceilings on Main Level. Modern 2pc Powder Room & Convenient Laundry (with Access to Garage) Complete the Main Level. California Shutters in All Bdrms. Gorgeous Curb Appeal with Stone & Stucco Exterior. 3,752 Sq.Ft. of A/G Living Space Plus an Additional 1,858 Sq.Ft. in the Finished W/O Basement! Hdwd Flooring on All 3 Levels. Fabulous Location in Desirable Joshua Creek Community Just Minutes from Many Parks & Trails, Top-Rated Schools, Rec Centre, Restaurants, Shopping & Amenities, Plus Easy Hwy Access. New Furnace & A/C '25, New Garage Doors '25, 2nd & 3rd Bdrm Ensuites '25, Updated Light Fixtures '25, Updated Shingles '22, New Washer & Dryer '20, Water Softener '19, Backyard Patio '19, New Front Door '19. (id:60365)
Lower - 2668 Hollington Crescent
Mississauga, Ontario
Brand New, Just Renovated, Never Lived In Basement Unit Featuring 1 Bedroom 1 Bathroom 1 Parking Spot with Private Entrance in a Quiet Neighbourhood. Minutes Away from QEW/403, Lots of Nearby Grocery (Costco), Restaurants, Shopping. Friendly Landlord Lives Upstairs (id:60365)

