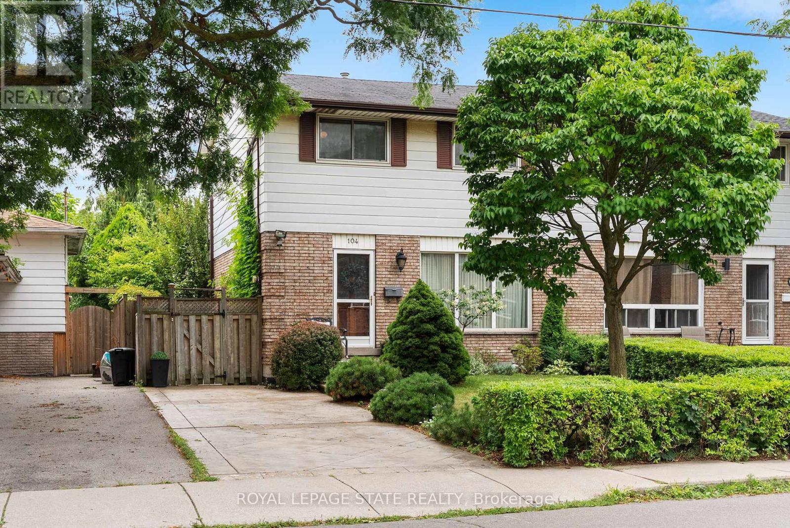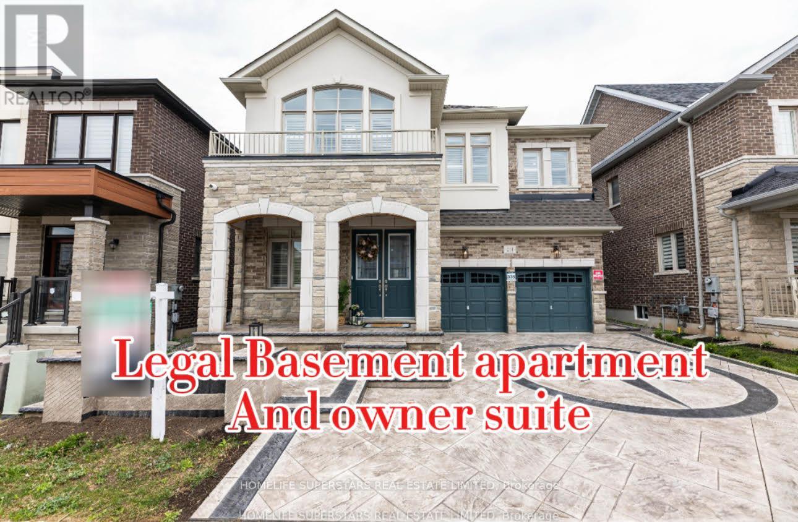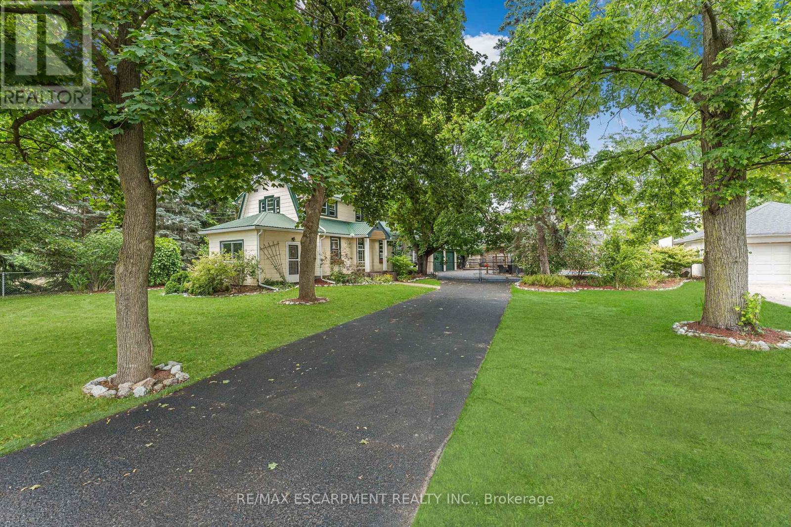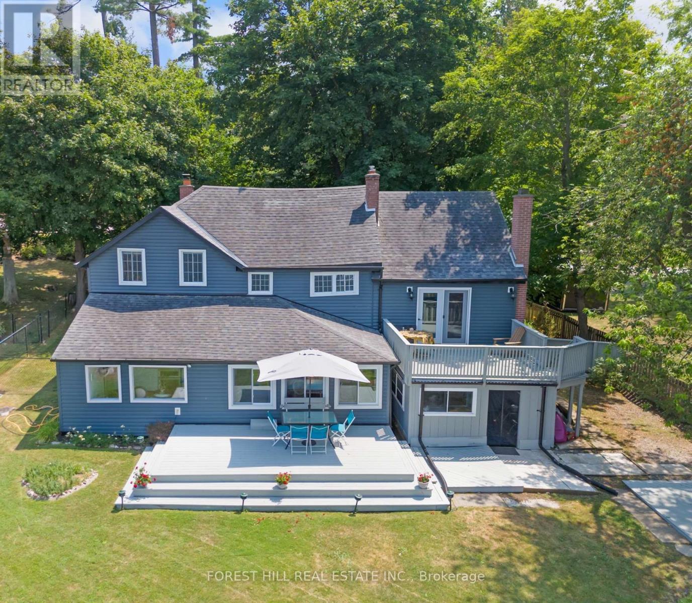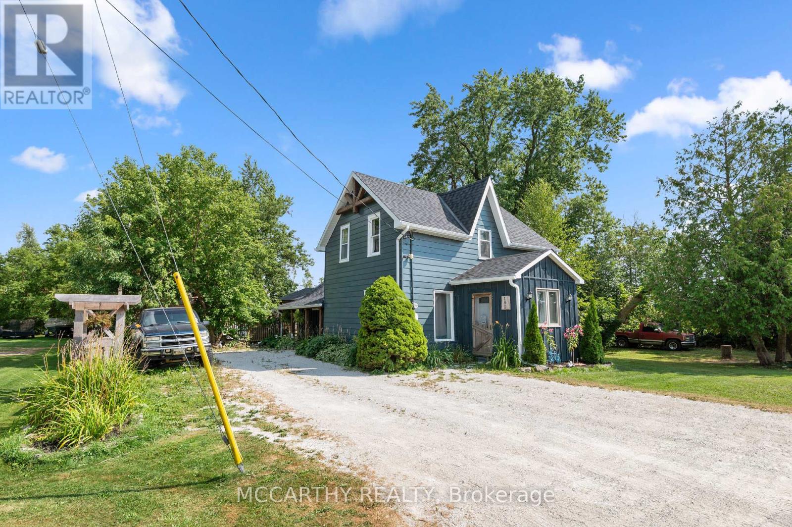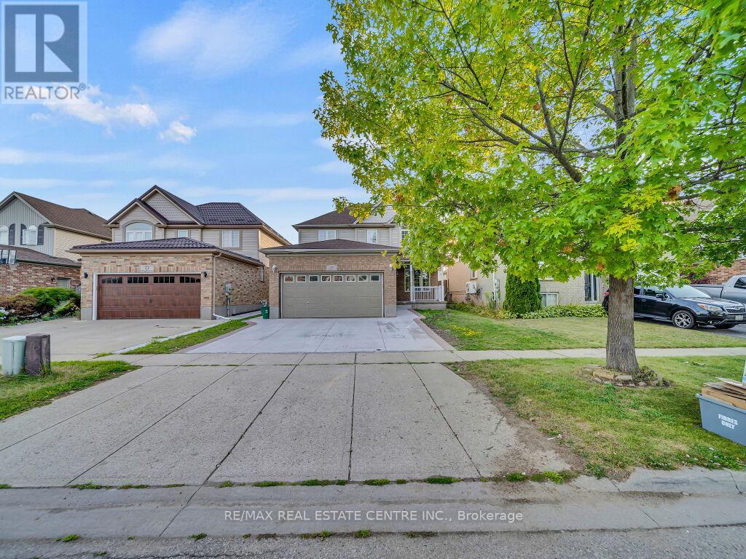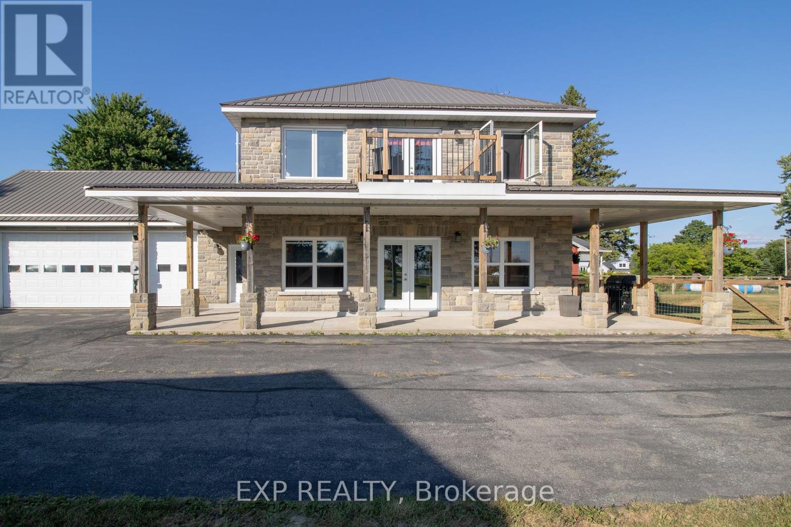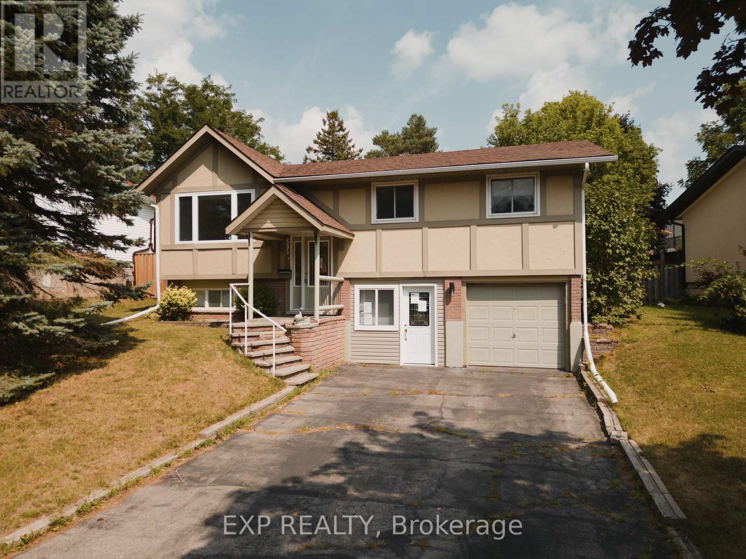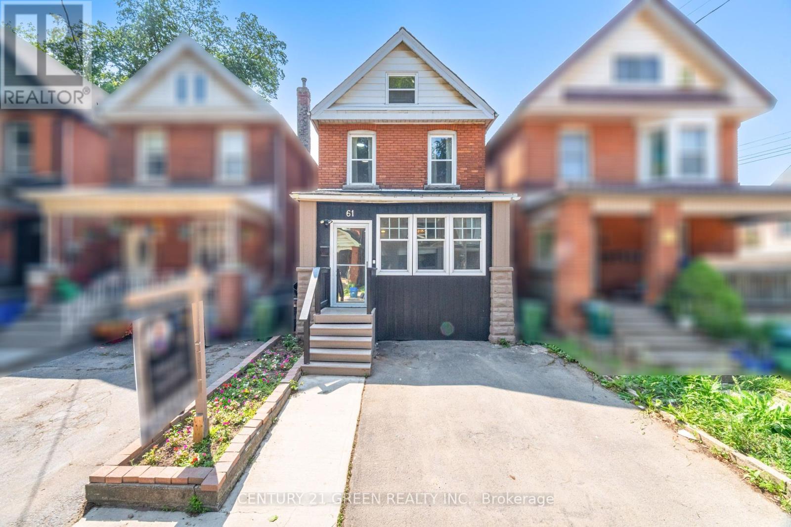104 Berkindale Drive
Hamilton, Ontario
Picture perfect and move in ready this spacious semi detached home offers rare 4 upper bedrooms with stamped concrete drive for two vehicle parking and fully fenced yard to your private lovingly landscaped yard with character gardening shed, spacious concrete patio for outdoor entertaining, calming pond & convenient separate side door entry to access main floor or finished lower level recroom with loads of builtins. The main entry offers great curb appeal with mini porch patio that leads you inside where you are greeted by a spacious foyer with large living room boasting triple window and original character hardwood floors. The updated oak style eat in kitchen with generous dinette overlooks the tranquil gardens plus a convenient 2 piece bath completes the main level. Upstairs you will find original hardwood floors with 4 bedrooms, lots of closet space throughout and a functional 4 piece main bath. Updates include: furnace, most windows, concrete walks / patio / drive, ceramics to kitchen & foyer with lots of care throughout. Close to schools and shopping with easy highway access in a family friendly neighbourhood. (id:60365)
211 Granite Ridge Trail
Hamilton, Ontario
Gorgeous, Step into style and comfort with this beautifully updated family home.Detached 5 bedrooms , 2 Bedroom LEGAL BASEMENT APARTMENT AND PERSONAL UNIT with separate entrance .Rarely Found. Almost 5000 sf Living space . 3-Year-Old Detached Home ,crafted with a custom interior design by a professional designer.Quartz Countertops in Kitchen & Bathrooms. Every inch radiates elegance with 10-feet ceiling on main ,Coffin ceiling ,Designer kitchen, New stone with fall, Pot lights, sparkling chandeliers, and designer accent walls that add personality and charm. Chef-Inspired Kitchen Featuring quartz countertops, designer faucets, and premium finishes that continue into the spa-like bathrooms.Double Garage & Multiple Entries.Stamped concrete Driveway & Walkways. Customised closets with lot of storage. Location Surrounded by parks, top-rated schools, and scenic trails, while being minutes away from IKEA, Costco, Walmart, and other prime shopping destinations. The ultimate blend of peaceful living and modern convenience! Move-In Ready & Full of Upgrades. (id:60365)
323 Regional 20 Road
Pelham, Ontario
Welcome to this inviting 1.5 storey home nestled on a 0.31 acre lot in coveted Pelham, surrounded by mature trees and landscaped gardens. The classic exterior features a metal roof and plenty of curb appeal, setting the tone for the charm youll find inside. Step out back and discover your own private retreat, with an inground pool and spacious patio to entertain and relax. The covered lounge area, complete with string lighting, creates a cozy outdoor living space ideal for summer evenings with family and friends, including movies on the big screen! The detached double garage offers potential for a workshop area and includes a propane heater, shower, toilet and sink. Inside you will find a grand family room with vaulted ceilings, pot lights, gas fireplace and garden doors to the rear yard. The main level also includes a white kitchen with an island and pot lights, living and dining room with a wood fireplace, an office and a bedroom. Upstairs youll find two additional bedrooms and a 4-piece bathroom. Long asphalt driveway. Concrete block foundation. Laundry in the basement. Municipal water and septic system. This home has classic farmhouse vibes and offers a layout well-suited for family living. (id:60365)
672 Hatton Avenue
Selwyn, Ontario
This 3 bedroom, 2 bathroom light filled villa is on a Prime Lot on Chemong Lake. It is Unique & Full of Charm! This Prime Waterfront is only a 10 minute drive to Peterborough & 1 1/2 Hours to Toronto. Walk into the Great room and look out the garden doors that walks out to a balcony with gorgeous water views. Down the stairs awaits your spacious living room with a wood burning river stone fireplace, a formal dining room with oversized windows that encompasses your stunning views. Walk into your French Countryside inspired kitchen with modern appliances and loads of cupboard space, also with waterfront views that overlooks the Living room. Upstairs is a spacious primary with plenty of closet space that has tall trees and a water view. The 2nd and 3rd bedrooms are also spacious. A 2 piece bathroom was recently installed for convenience. There is a walk out to the sunroom and plenty of deck space for enjoying the views and wild life that floats by & the Incredible Sunsets. There is a great private dock that awaits you with water toys, a terrific view all the way down to the causeway that gets lit up at night. The water provides for excellent fishing in the summer or winter. Enjoy a fully fenced backyard, ideal for pets or young children. There is a bunkie with electricity for extra guests or a studio/office nestled under the canopies of mature trees with crystal clear, pristine waterfront views. This home is Conveniently located in the charming hamlet of Bridgenorth, where you can walk to one of the town's best restaurants, Chemong Lodge where world class cuisine & live music on the patio take place. You're close to parks, grocery stores, butchers, and an array of retail stores and coffee shops. The location is fantastic and is on a dead end street, so little traffic that provides a cottage feel, while close to so many conveniences. Also only a 15 min drive to the hospital. This is a beautiful, must see property for the most discerning buyer. (id:60365)
12 - 33 Jarvis Street
Brantford, Ontario
Exceptional Townhome in Prestigious Dufferin Neighbourhood. A rare opportunity to own this stunning 3-storey townhome nestled in the highly sought- neighbourhood, surrounded by historic mansions and mature trees. Featuring a stylish brick and stone exterior, this modern home offers approx. 1,360 sq.ft. of open-concept living space perfect for families and professionals alike. Enjoy breathtaking views from your private rooftop terrace ideal for relaxing or entertaining. The upgraded primary ensuite includes a sleek glass shower, and the upper-level media room can double as a home office or play area. Smart home equipped for ultimate convenience. Live, work, and vacation from home this one has it all. Welcome to your new home! (id:60365)
4450 Timothy Lane
Lincoln, Ontario
TASTEFULLY RENOVATED BUNGALOW ... Beautifully updated two-bedroom, two-bathroom, 1517 sq ft home nestled at 4450 Timothy Lane in the sought-after Golden Horseshoe Estates community of Beamsville. Perfectly positioned just minutes from the QEW, award-winning vineyards, local restaurants, parks, and shopping, this location combines small-town charm with easy access to big-city amenities - 10 minutes to the Grimsby GO Station, 30 minutes to Niagara Falls and the U.S. border, and just an hour to Toronto. Step inside to discover a thoughtfully UPDATED INTERIOR, where modern finishes complement an OPEN CONCEPT layout. Vaulted ceilings create a bright and airy feel, while all-new flooring, drywall, light fixtures, and updated vinyl windows add to the homes fresh appeal. The heart of the home features a spacious kitchen with a horseshoe-style peninsula, perfect for casual dining or entertaining. Just off the dining area, a large 4-SEASON SUNROOM with patio doors and a man door extends your living space, leading directly to the backyard. OUTDOOR LIVING is equally inviting with an XL BACK DECK complete with gazebo, ideal for hosting gatherings or enjoying quiet evenings. The property also includes a large shed for storage and the convenience of two driveways, making parking easy for multiple vehicles. A charming front porch welcomes guests, adding curb appeal to the homes exterior. Practical updates ensure peace of mind, with a new furnace, AC, and water heater - all installed in 2025. A dedicated laundry room adds to the convenience, while a pad fee of $686.90 per month covers taxes and water, ensuring worry-free living in this well-kept community. With its blend of modern updates, functional layout, and unbeatable location, 4450 Timothy Lane is the perfect place to call home. CLICK ON MULTIMEDIA for virtual tour, drone photos, floor plans & more. (id:60365)
180 Grey Street W
Southgate, Ontario
Welcome to your dream home, where elegance meets coziness! This stunning three-bedroom, two-bath treasure showcases custom wood finishing, exuding warmth and charm at every turn. Picture yourself sipping coffee on the inviting covered porch or hosting summer barbecues on the spacious deck surrounding a sparkling above-ground pool ideal for hot sunny days! Nestled amid mature trees and vibrant gardens, this property offers a private oasis. The expansive backyard features a detached garage (currently a woodworking shop!) and a bonus 12x20 ft space.Get ready to entertain in the covered outdoor kitchen with a fabulous bar, perfect spot for weekend gatherings! Inside, the main floor welcomes you with a spacious bedroom, a beautifully designed bathroom, and a living room flowing into a custom kitchen. A mudroom, office, and laundry area complete this level.Upstairs, discover an additional bathroom and two more spacious bedrooms, ideal for guests or family. Recent upgrades include durable 50-year shingles (2022), new eavestrough, fascia, and soffit (2024), stylish pergola and sandbox (2024), modern kitchen cabinets (2022), and a reliable hot water tank (2024).Situated on a generous lot with ample parking (room for six or more cars!), this home is on a peaceful street yet has easy access to main roads for commuters. Enjoy convenient walking distance to schools and shopping! Additional highlights include natural gas heating, an enclosed garden, swing bench, sandbox, and charming playhouse. Don't miss out on this updated gem in the highly sought-after town of Dundalk your dream lifestyle awaits! (id:60365)
40 Houghton Street
Cambridge, Ontario
Welcome to 40 Houghton Street, Cambridge a spacious detached home offering 2,136 sq. ft. of living space plus a fully finished legal 2-bedroom basement apartment with its own living room perfect for extended family or rental income potential. The main floor features a bright and inviting living room, a comfortable family room, Office and a functional layout ideal for both everyday living and entertaining. Upstairs, you'll find 3spacious bedrooms and 2 bathrooms, including a large primary suite. Additional highlights include a double car garage, ample parking, and a prime location just minutes from Hwy 401, shopping, restaurants, schools, and parks. Whether your looking for a family home with room to grow or an investment opportunity, this property offers the best of both worlds. (id:60365)
2406 County Rd 2 Road
Edwardsburgh/cardinal, Ontario
Only 40-minute commute to South Ottawa! Wake up to breathtaking views of the St. Lawrence River and Johnstown Bridge from this thoughtfully designed 3+ bedroom home, built in 2011. From the spacious front yard and wrap-around verandah to the master bedroom balcony, every angle takes full advantage of its stunning setting. Sitting on 1.4 acres, the property offers plenty of space behind the home for parking or storage, plus a two-car over-sized attached garage with inside entry. The main floor features a bright, open-concept family room, dining area, and kitchen with island, abundant cabinetry, and, most importantly, river-facing windows. Also on the main level is a large bathroom/laundry combination and multiple walk-outs to the verandah. Comfort and efficiency meet here, thanks to a geothermal ground-source heat pump with two wells, delivering warm or cool air through the home's ductwork just like a traditional furnace. There is also a Generator panel for added protection. (id:60365)
595 Pioneer Drive
Kitchener, Ontario
Bright & Airy Raised Bungalow; 3 Beds, Finished Basement & Expansive Backyard! Discover this beautifully updated raised bungalow on a quiet, family-focused street in Pioneer Park. The open concept main floor features a modern kitchen with quartz countertops, flowing seamlessly into the combined living and dining areas perfect for entertaining. Three generous bedrooms and a spa-like 4-piece bath add comfort and convenience. Downstairs, the finished basement offers a cozy rec room, 2-piece bath, and laundry area. Enjoy outdoor living in the huge fully fenced backyard, complete with a deck, large patio, gazebo, shed, and double-car garage for parking ease. Located close to Pioneer Park Plaza, with convenient access to the Conestoga Parkway and ION public transit at Fairway Station, this home offers the ideal balance of serenity, accessibility, and lifestyle amenities. (id:60365)
61 Stirton Street
Hamilton, Ontario
Incredible Opportunity to Own This Stunning, Fully Renovated 3-Bedroom, 2-Bathroom Detached Victorian Style Double Bricked Home in the Heart of Hamilton! This beautiful home has undergone nearly $100K in upgrades, making it a true gem. Features include:-9 Foot Ceiling on main floor, Freshly painted throughout (2025), It features an open-concept kitchen with a modern island, stylish valance lighting, and a new quartz countertop and backsplash (2025). The kitchen opens up to a private, fenced backyard, perfect for outdoor entertaining, The backyard has also been regraded with new exposed concrete and stamped borders (2023), LED Pot Lights (2025) and Second Floor Laundry (2024). The main and second floors are enhanced with durable, waterproof laminate flooring (2025), Enclosed front porch adds valuable living space, Brand new Red Oak stairs (2025), Finished attic to add additional living space for all uses (2024), One parking spot outfront so you don't have to worry about parking and New roof shingles (2023). A new central A/C unit (2022), A new gas furnace (2023), Full interior waterproofing with a lifetime warranty (2022), The North and East exterior wall has also been waterproofed (2022), New windows inmost of the house, Lead pipes removal done in 2021 so you can rest easy knowing there are no lead pipes in this home, unlike many others in Hamilton. Floor to ceiling height mirror closet doors in master bedroom (2024). (id:60365)
53 Highland Avenue
Belleville, Ontario
Welcome to 53 Highland Avenue in Belleville a charming two-storey home full of character, space, and versatility. Inside, you'll find a beautifully updated main level with a picture-perfect kitchen featuring a gigantic island that's ideal for hosting friends or family dinners. The large adjacent dining area flows seamlessly into the living space, making this home as functional as it is inviting. There's a 3-piece bathroom on the main floor, and upstairs you'll find two generously sized bedrooms, including a primary suite with a huge "walk-in closet" that could be a private reading room. The secondary bedroom also features a hidden away space with natural light that would be a perfect reading nook or den. A bonus here is the separate, above-grade potential in-law suite with its own private entrance, offering incredible flexibility for multi-generational living or potential rental income. Out back, enjoy a fully fenced yard with a deck, perfect for relaxing, entertaining, or letting the kids and pets roam. Located in a quiet, established neighbourhood just minutes to the Bayshore Trail, Zwicks Park, Belleville's downtown core, the 401, and even Prince Edward County, this home offers the perfect mix of lifestyle and opportunity. Plenty of parking, lots of charm, and real value. Recent upgrades include: Garage Roof 2021, Basement Waterproofing 2021, Electrical panel 2022, Custom Blinds 2022, Bay Window 2023, AC Unit 2025. Zoned R4 so lots of potential options. 53 Highland Ave is a beautiful home that must be seen to be truly appreciated. (id:60365)

