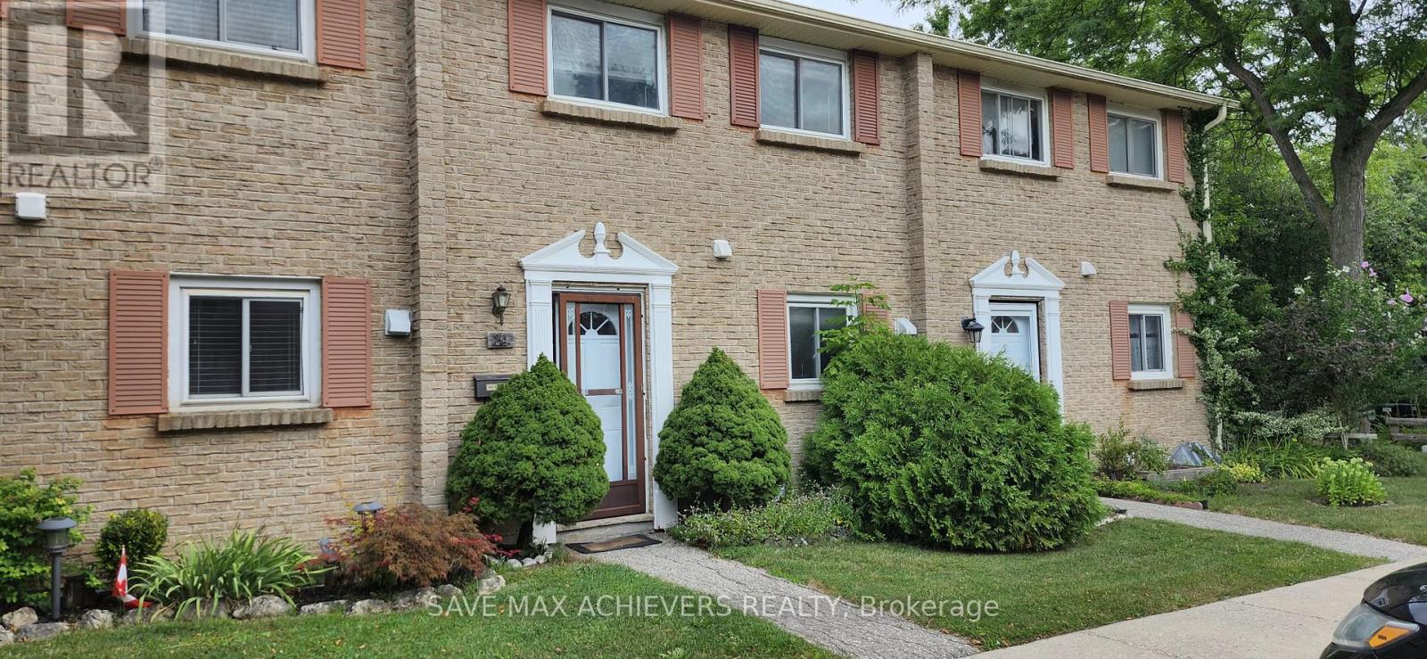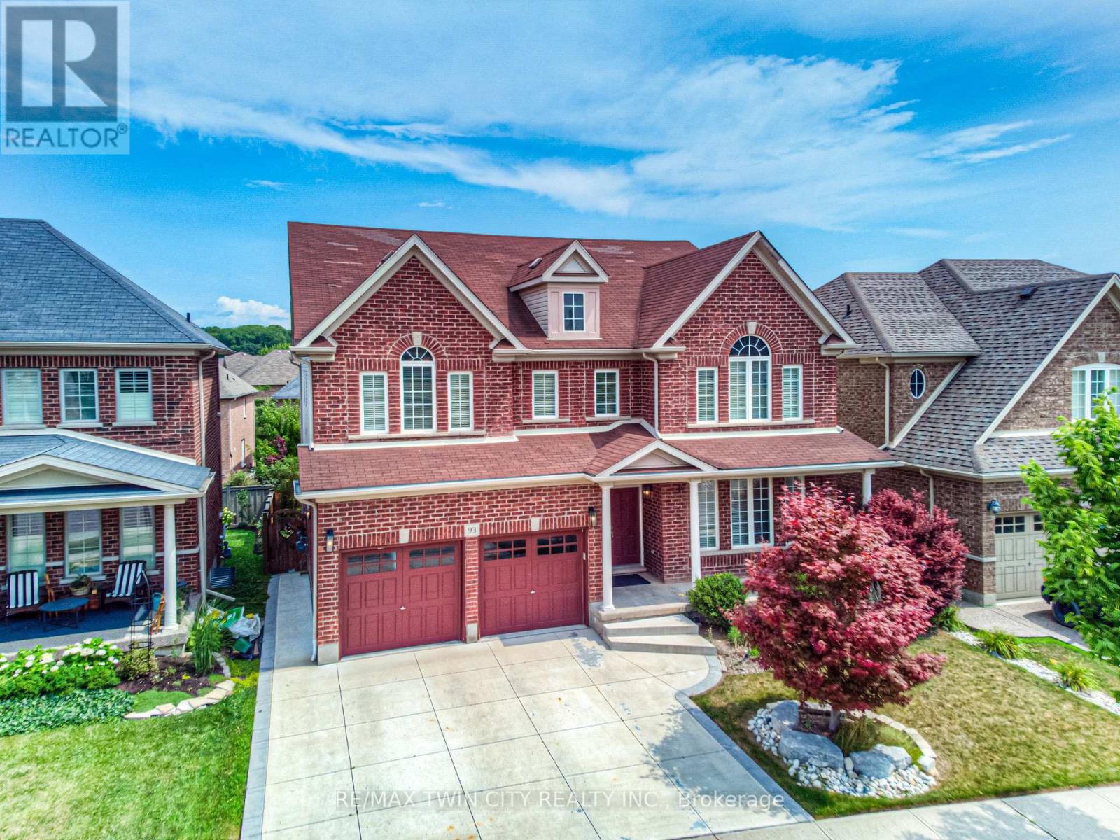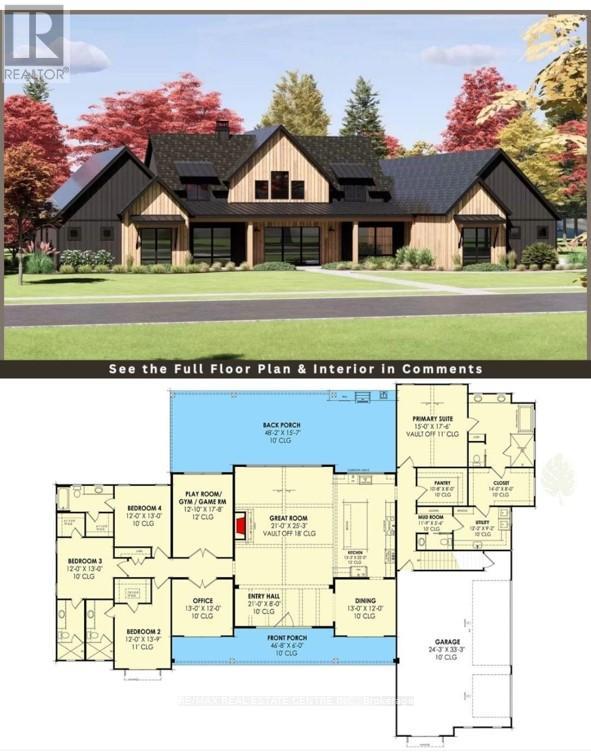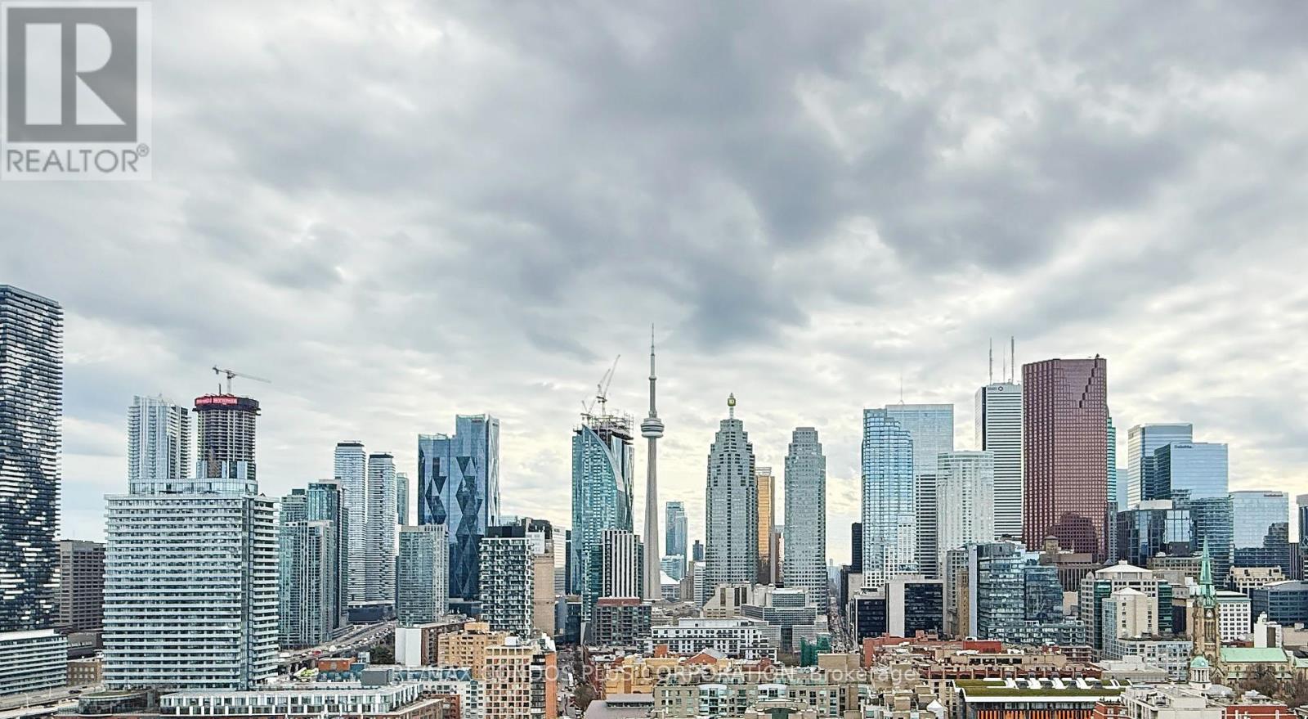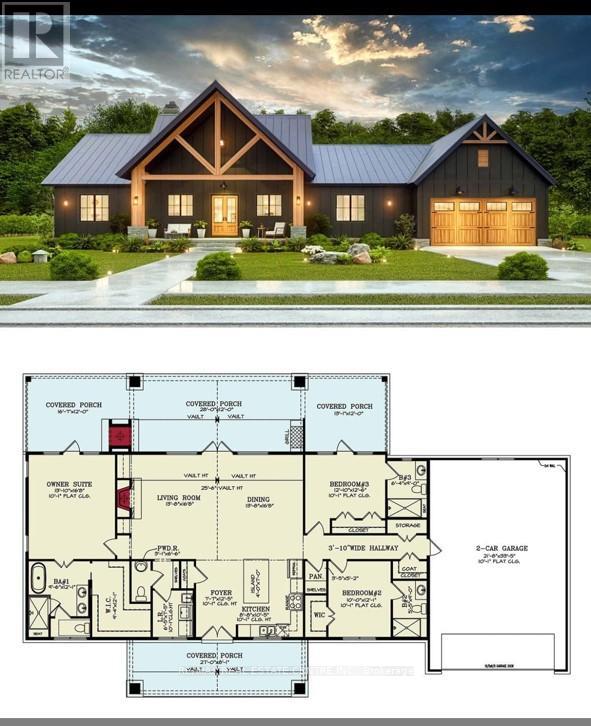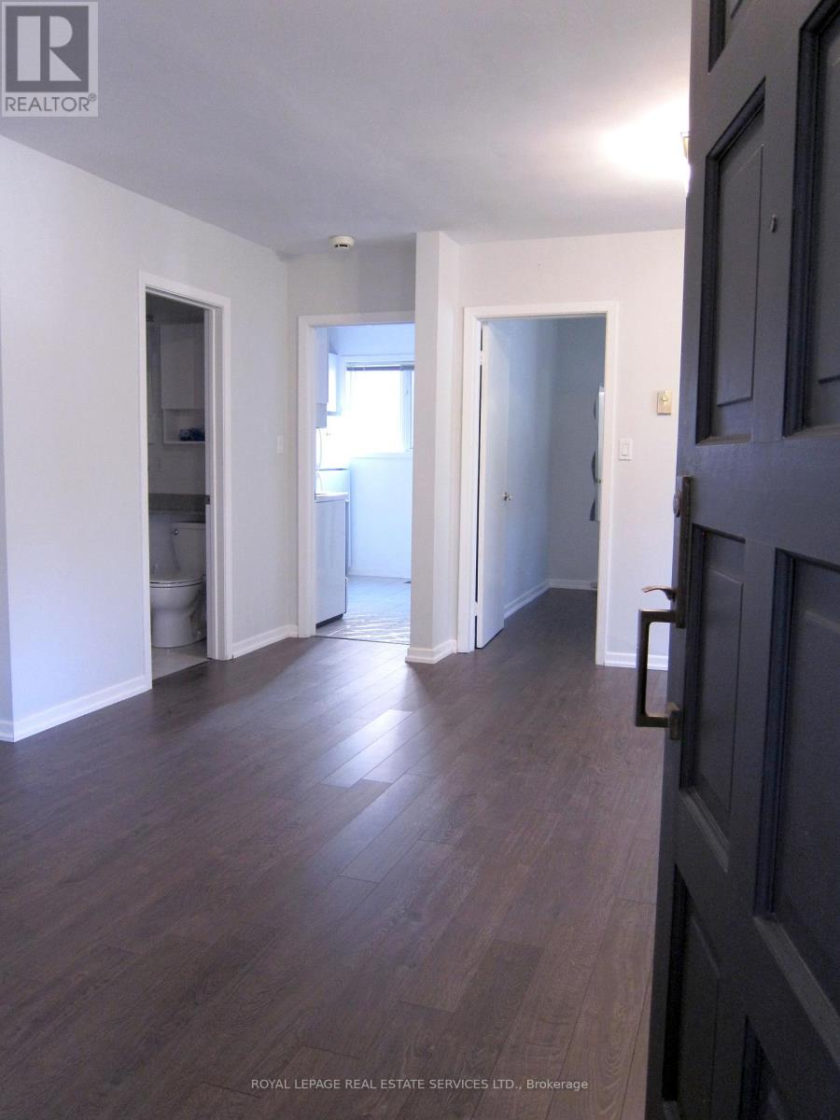24 - 166 Southdale Road W
London South, Ontario
Location Location Location.Discover comfort and convenience with this 3-bedroom townhome,located at 24-166 Southdale Road,in Norton Estates.Step inside to find a large living room bathed in natural light. The galley kitchen, equipped with sleek stainless-steel appliances, flows seamlessly into the adjacent dining area. The main and upper floor features durable laminate wood flooring. Each room in this home, including the 3 good sized bedrooms, are framed by large windows. Embrace time outdoors in your private patio. The fully finished basement has a large rec room and an additional room,and a seperate laundry area.Exclusive 1 car parking in front of the house and ample of guest / visitors parking. Location is everything and living here means being part of a community prized for its top-rated schools, vast shopping options, and various parks. Ease of access to major highways and all the amenities of southwest London further enhances this prime location.Don't wait to call this place your next home. (id:60365)
93 Tremaine Drive
Kitchener, Ontario
STUNNING LARGE FAMILY HOME WITH A FULL DUPLEX APARTMENT IN BASEMENT. Welcome to this spacious and move-in ready 6-bedroom detached family home, perfectly designed for multigenerational living! Fronting onto Tremaine park this beauty features a legal basement in-law suite, this home offers incredible flexibility with 2 full kitchens, 3 distinct living spaces, and 2 laundry areas ideal for extended family or income potential. The open-concept main level is bright and inviting, with large windows, a generous dining room, and a connected sitting area perfect for entertaining. The heart of the home features a cozy gas fireplace in the family room, seamlessly connected to the chefs dream kitchen complete with ample maple wood cabinetry, stainless steel appliances, and elegant granite countertops. Enjoy indoor-outdoor living with a beautiful double-tier deck in the backyard, perfect for gatherings. Upstairs, the primary suite offers a luxurious 5-piece ensuite with jacuzzi tub and large walk-in closet, while a dedicated second-floor laundry room adds extra convenience. The finished basement with in-law suite features the second fully functioning kitchen offering stainless steel appliances, 2 bedrooms, a living space as well as its own laundry for added convenience. Located in the amazing neighborhood of Edgewater Estates, near Fairview Park Mall, Chicopee Tube Park, top-rated schools, shopping, and more, this fully finished home is an incredible opportunity for families seeking space, functionality, and modern comfort. (id:60365)
138 Berkindale Drive
Hamilton, Ontario
Welcome to this exceptionally maintained multi-split home that seamlessly blends charm, space, and functionality. Whether you're a first-time buyer, downsizer, or savvy investor, this property offers incredible value and versatility in a family-friendly Stoney Creek neighborhood. The main floor greets you with a bright and airy living room, a separate dining area, and a generously sized kitchen perfect for everyday living and hosting guests. Upstairs, you will find three spacious bedrooms and a beautifully updated 4-piece bathroom, all designed for comfort and convenience. The lower level offers a completely self-contained in-law suite, ideal for multigenerational living or rental income potential. The fully finished basement expands your options with a large recreation room, 2 additional bathrooms, a second kitchen, laundry area, and ample storage ideal for a home gym, entertainment zone, or guest suite. Step outside into your private, fully fenced backyard, a serene setting for BBQs, family time, or quiet evenings under the stars. Located close to everything you need grocery stores, restaurants, parks, schools, and medical services this is a move-in ready home that delivers comfort, flexibility, and peace of mind. Upgrades include: Tankless Water Heater & Heat Pump (2023) Front Windows (2021), Washroom in Upper Level & Basement (2019) and more. (id:60365)
35 - 1085 Harrogate Drive
Hamilton, Ontario
Welcome to this stunning 2-bedroom, 4-bathroom townhome in the highly desirable "Meadowcreek Village" in Ancaster. This home offers great living turnkey living space ideal for professionals, young families, or downsizing. The main level features an open-concept living and dining area perfect for entertaining. A convenient powder room is also located on the main floor. Upstairs, you'll find two oversized bedrooms, each with walk-in closets and private ensuite bathrooms, offering comfort and privacy. The finished basement adds even more space with a third bedroom, a full bathroom, a cozy additional living area with ample storage. The detached garage provides parking for one vehicle plus storage, with an extra parking spot in front. Located just minutes from highway access, public transit, top-rated schools, shops (i.e. Costco), and restaurants, this move-in-ready home offers low-maintenance, high-quality condo living in one of Ancaster's best communities. Upgrades done within the last 3 years: New Dishwasher, New Fridge, entire house painting, and carpeting (id:60365)
4 - 16 Abingdon Road
West Lincoln, Ontario
Welcome to this exclusive 9-lot country estate community, offering a rare opportunity to build your dream home on a premium 1+ acre lot. This exceptional parcel boasts a grand frontage of 32.11 ft. and depth of 333.40 ft., (32.11 x 333.40 x 110.93 X 234.11 x 329.51) providing ample space, privacy, and a generous building footprint for your custom estate. Key Features: Lot Size: 1+ Acre, Zoning: R1A Single Detached Residential Draft Plan Approved Serviced Lot: To be delivered with hydro, natural gas, cable, internet, internal paved road & street lighting. Construction Ready: Approximately Phase 1 - October 2025 | Phase 2 - March 2026. Build Options: Choose from our custom home models ranging from 1,800 sq. ft. to 3,000 sq. ft. or bring your own vision. Surrounded by upscale estate Bungalow homes, this is your chance to design and build a custom residence in a picturesque country setting without compromising on modern conveniences. Enjoy peaceful living while being just minutes to Binbrook (8 min.), Hamilton, Stoney Creek, and Niagara. Easy access to shopping, restaurants, and major highways, with the QEW only 15 minutes away. This lot offers the perfect blend of rural charm and urban connectivity ideal for those seeking luxury, space, and community. Dont miss this opportunity secure your lot today and start planning your custom estate home! (id:60365)
2230 - 135 Lower Sherbourne Street
Toronto, Ontario
Time and Space Condos built by Pemberton Group. This spacious and bright 3-bedroom, 2-bathroom unit offers 885 sq. ft. of living space, 1 parking spot, and breathtaking CN Tower views from every window and the balcony. The spacious layout easily accommodates separate living and dining zones, featuring premium 7.5" wide laminate flooring and 9-foot smooth ceilings. The contemporary kitchen is outfitted with stone countertops and built-in appliances, including fridge, dishwasher, cooktop, oven and microwave. The primary bedroom features a walk-in closet, a 4-piece ensuite, and direct walk-out access to the balcony. The second bedroom includes a large window and a large closet. The third bedroom has sliding doors and a large closet. Shared amenities are located within this building, offering residents especially convenient access without having to move between towers. Premium amenities including gym, yoga studio, outdoor pool with decks, media/games room, party lounge, and outdoor patio. Ideally located just minutes from the Distillery District, St. Lawrence Market, Sugar Beach, David Crombie, Parliament Square, and Princess Street Parks, with Union Station only a few minutes' walk away. Surrounded by the best of downtown shopping, dining, and entertainment, this residence offers an unmatched urban lifestyle. (id:60365)
6 - 16 Abingdon Road
West Lincoln, Ontario
Welcome to this exclusive 9-lot country estate community, offering a rare opportunity to build your dream home on a premium 1+ acre lot. This exceptional parcel boasts a grand frontage of 52.63 ft. and depth of 284.99 ft., providing ample space, privacy, and a generous building footprint for your custom estate. Key Features: Lot Size: 1+ Acre (52.63ft. x 284.59 ft. X 66.97 X 229.80 ft. X 230.62) Zoning: R1A Single Detached Residential Draft Plan Approved Serviced Lot: To be delivered with hydro, natural gas, cable, internet, internal paved road & street lighting Condo Road Fees Apply Construction Ready: Approximately Phase 1 - September 2025 | Phase 2 - February 2026. Build Options: Choose from our custom home models ranging from 1,800 sq. ft. to 3,000 sq. ft. or bring your own vision. Surrounded by upscale estate Bungalow homes, this is your chance to design and build a custom residence in a picturesque country setting without compromising on modern conveniences. Enjoy peaceful living while being just minutes to Binbrook (8 min.), Hamilton, Stoney Creek, and Niagara. Easy access to shopping, restaurants, and major highways, with the QEW only 15 minutes away. This lot offers the perfect blend of rural charm and urban connectivity ideal for those seeking luxury, space, and community. Dont miss this opportunity secure your lot today and start planning your custom estate home! (id:60365)
330 - 570 Lolita Gardens N
Mississauga, Ontario
Beautiful North Facing Suite Featuring 9Ft Ceilings, Balcony W/Gas Line For BBQ. Interior Upgrades Incl. Wide Plank Laminate Flooring, Crown Mouldings Throughout, An Oversized Breakfast Island With Plenty Of Storage! Gourmet Kitchen W/ All Upgraded S/S Appliance, Granite Counters & Tiled Backsplash. Open Concept Plan To Living. Primary Bedroom W/4 Pc. Ensuite & W/In Closeout. 2 Premium, Side By Side Parking Spaces**. 1 Large Storage Locker On Same Flr. In An Exclusive Low Rise Buildings. This Luxury 4 Storey Building Offers The Following Amenities; 2 Rooftop Terraces, Plenty Of Visitor Parking, Fitness Room, Party/Meeting Room. Located In A Tranquil Neighbourhood With An Exquisite Courtyard. Minutes To Downtown Toronto/Square One & Port Credit. Walk To Parks, Daycare, Schools And Shopping, Go Station, 403/427/QEW Moments Away. Situated In A Beautifully Designed Low Rise Building By Vandyk. *****Two Premium Side By Side Parking Spaces***** (id:60365)
Apt. B - 184 Ellis Avenue
Toronto, Ontario
Beautiful one-bedroom apartment available in High Park perfect for a single professional. Fantastic location! Located on the main level of a well-maintained house, with a private, separate main-floor front entrance. Hardwood floors throughout. Private ensuite laundry. One parking spot. Heat, hydro, air conditioning, and water included! Enjoy living within walking distance to Bloor West Village's fine shops, cafés, and restaurants; Bloor/Runnymede subway station; High Park; Sunnyside Pool & Beach; St. Joseph's Hospital; and the waterfront of Lake Ontario. Easy access to the Gardiner Expressway and only minutes to downtown Toronto. Available November 1st. For virtual tour, go to: https://youtu.be/Y2-wojR2m84 (id:60365)
421 - 220 Missinnihe Way
Mississauga, Ontario
Experience The Best Of Waterfront Living In Port Credits Newest Community. Bright And Beautiful 2 Bedroom, 2 Bathroom Unit In Luxurious Brightwater II With Storage Locker. Overlooking South West Views Of Lake Ontario. Steps To Port Credit GO Train Station, First Farmboy In Mississauga, Loblaws, Parks, Waterfront. Great Amenities Including Fitness Facility, Yoga Studio, Co-Working Lounge, Party Lounge, Pet Spa, 24/7 Concierge. (id:60365)
619 - 3883 Quartz Road
Mississauga, Ontario
Stunning 1+Den Condo at M City 2 in the Heart of Mississauga! Enjoy floor-to-ceiling windows, a spacious balcony, and luxury amenities. Live steps away from Square One, top schools, dining, and entertainment. Perfect for young professionals and small families! This Is A Beautiful Unit With 10FT Ceiling, Large L-Shaped Balcony, 2 Full Baths, Functional Den Can Be Used As Office or 2nd Bedroom. Building Amenities: Salt Water Outdoor Pool, 24 hours concierge, Exercise Room, Outdoor BBQ's, etc. Minutes to Public Transit, Square One, YMCA, Restaurants, Parks & Trails, HWY 403 & other Major Highways. 1 Parking & 1 Locker. (id:60365)
2804 - 251 Manitoba Street
Toronto, Ontario
Stunning Lph With Million Dollar Views Of Lake Ontario, Newly Built By Empire Communities, Empire Phoenix Condos Tower B, 2 Bedrooms + Media/Den & 2 Full Bathrooms, 910 Sq Ft As Per Builder Floor Plan, Very Large Balcony With Se Views Of Lake Ontario, Laminate Floors Throughout, En-Suite Laundry, Floor To Ceiling Windows, Lots Of Natural Sun Light, Primary Bedroom Has 3 Pc En-Suite & W/I Closet, Lots Of Storage Space In Unit, Modern Elegant Finishes Throughout, Built In S/S Appliances, Combined Living/Dining Rm With Open Concept Layout And Excellent Etobicoke Location. Close To Lakeshore Collegiate, QEW And 427, 401, DVP, Downtown Toronto And Lake Ontario. Amenities Are Located On 5th And 6th Floor. Games Rm, Billiards, Party Rm, Sauna, Outdoor Pool With Terrace And Bbq Area, Front Concierge And Security, Visitor Parking, Steps To Grand Avenue Park, Mimico Go Station, Shops, Parks And Marina (id:60365)

