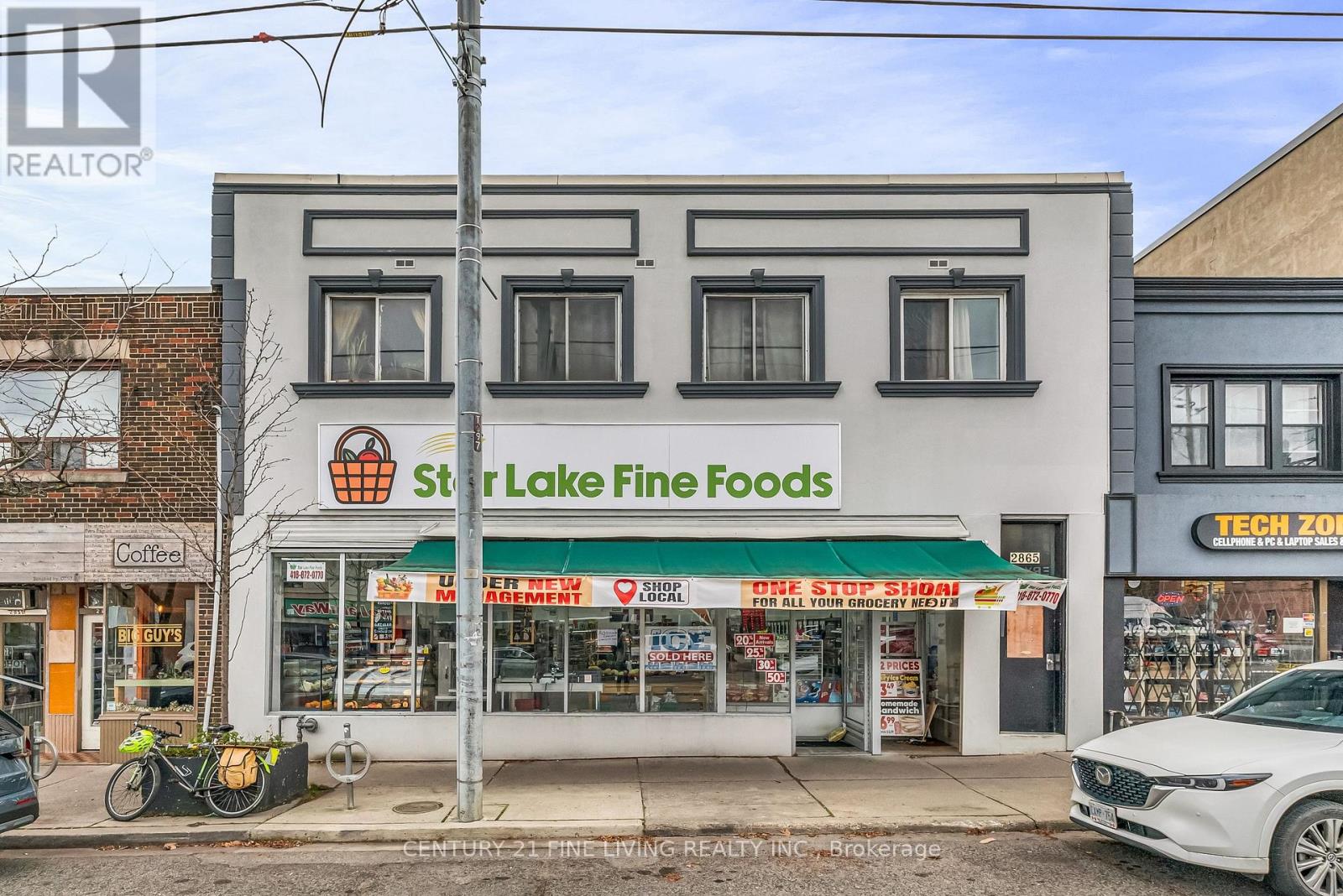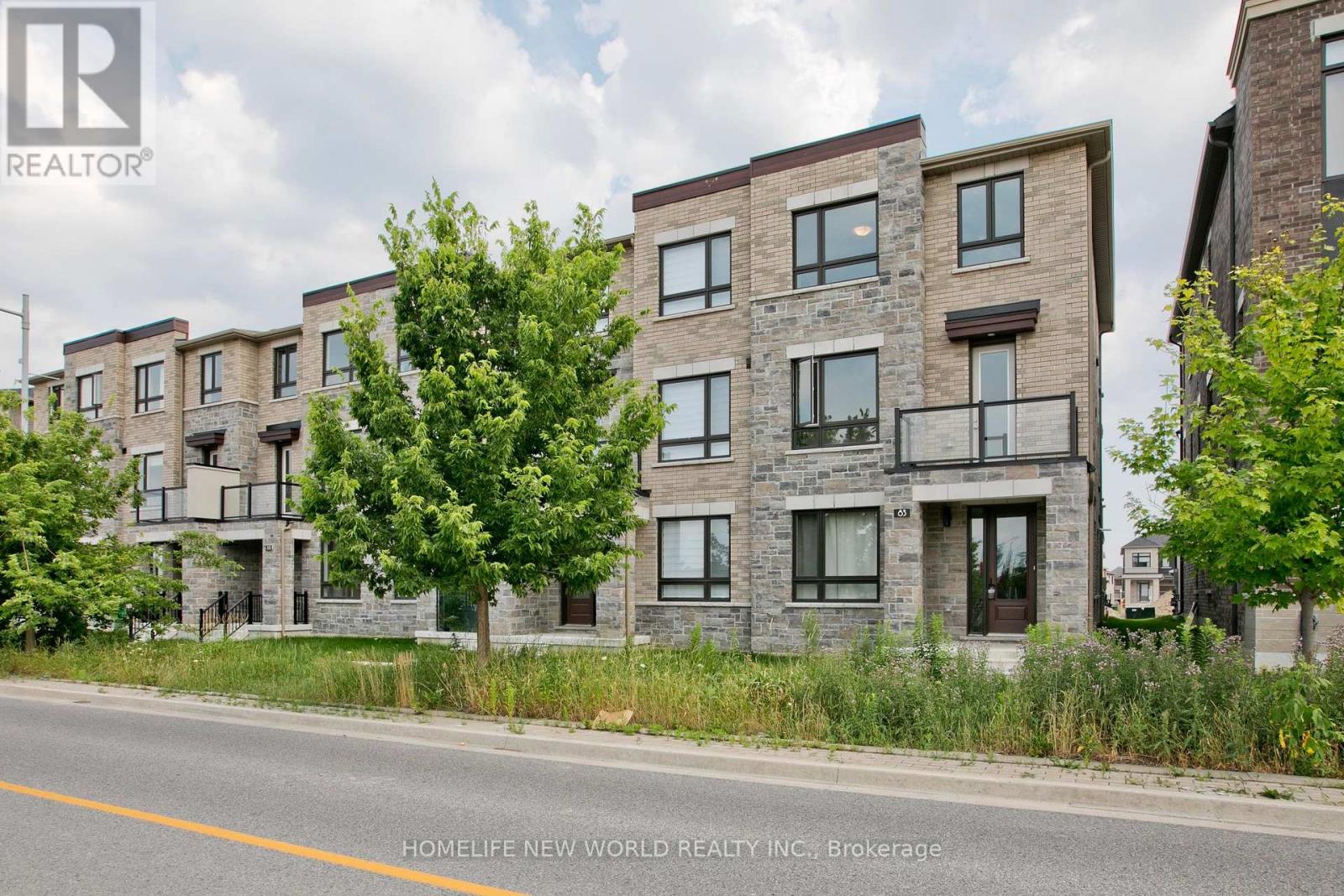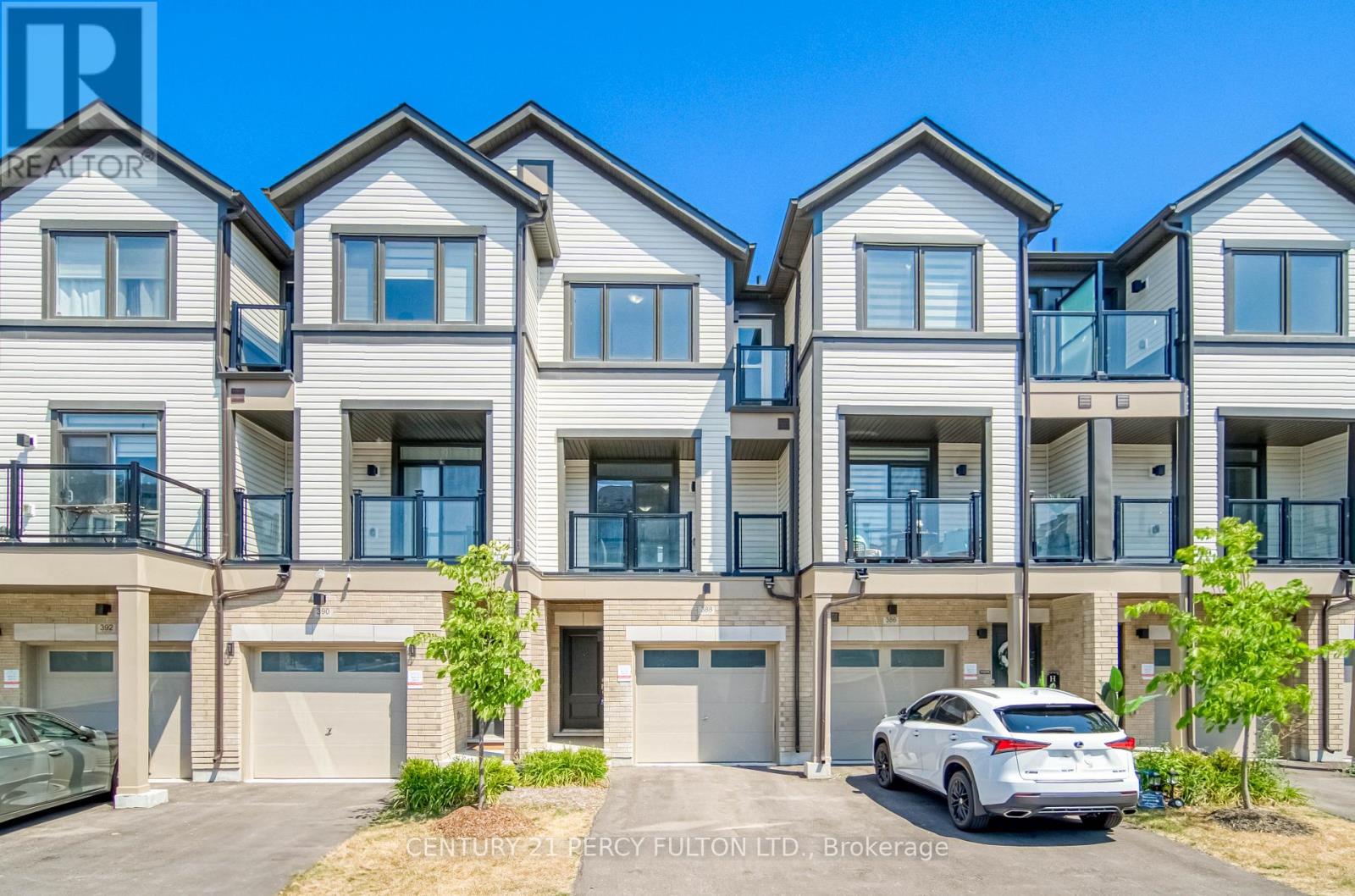2865 Lake Shore Boulevard
Toronto, Ontario
Fabulous huge retail location available in bustling etobicoke neighbourhood. (4000 sqft main floor. Full basement may be available as well.). Can open up a fresh business or take existing supermarket to the next level! Large street frontage perfect for many uses. Street car in front, 20 minute walk to Humber College, 20 minutes to downtown. Space can be reimagined to suit growing community. Many fantastic supporting business along Lakeshore strip. **EXTRAS** Existing Equipment may also be purchased. (id:60365)
83 Mumbai Drive
Markham, Ontario
Corner Unit Freehold Townhouse Located At A New Sub-division In Markham. This Bright and Spacious 5-Bedroom Home Features an Open-Concept Layout, Hardwood Floors on the Second Floor, and a Modern Kitchen with Stainless Steel Appliances. Freshly Painted Throughout and Upgraded Fixtures. Double Car Garage With Double Car Private Driveway. $$$ Spent On UpgradesS . On The Ground Level, In Addition To The Recreation Area, There Is A Spacious Bedroom And A Full Bathroom, Which Are Good For Your Sleepover Guest. You Can Directly Access The Garage On This Level As Well. The Breakfast Area Walk Out To A Huge Terrace Which Is Good For Your Summer BBQ Parties. The Big Windows In The Open Concept Living And Dining Area Bring In Lots Of Sunlight. There Are 4 Spacious Bedrooms On The Third Floor. This Lovely House Close To All Kinds Of Amenities, Community Centre, Schools, Parks, Shops, And Restaurants. Minutes To Public Transit And Highways. (id:60365)
388 Okanagan Path
Oshawa, Ontario
Modern Freehold Townhouse in Sought-After Donevan Community! Welcome to 388 Okanagan Path, a stylish and spacious 3-bedroom, 3-bath freehold townhouse just a couple of years old, offering comfort, convenience, and contemporary design. This bright and airy home features two separate living room spaces, ideal for entertaining or relaxing. The thoughtful layout includes large windows throughout, flooding every room with natural light. Enjoy both front and back entrances, plus direct access to the garage from the main level for added convenience. The kitchen walks out to a private balcony, perfect for morning coffee, while one of the bedrooms boasts its own balcony for a peaceful retreat. With two balconies, you'll have plenty of space to enjoy the outdoors without leaving home. Located in a family-friendly neighborhood, you're steps from a nearby park, and just minutes to Highway 401, public transit, shopping, schools, and all amenities. (id:60365)
62 - 295 Village Green Square
Toronto, Ontario
Rare Largest Approx 1450' - 4 Bedroom End Unit Luxury Bright And Spacious Tridel Townhouse, Excellent Location In Highly Sough Agincourt Community. 9" Ceiling On The Main Floor. Open Kitchen, And Two Parkings. Easy Assess To Hwy 401, Ttc Buses, Kennedy Commons Shopping Plaza, And Pacific Mall, Agincourt Mall & Much More... (id:60365)
902 - 5 Soudan Avenue
Toronto, Ontario
Most connected & vibrant Art Shoppe Condos, 2 Big Bedrooms W/2 Full Bathrooms. Live In Modern Luxury Right At Yonge And Eglinton, The Heart Of Midtown. Amazing Amenities Include Gym, Party/Media Room, Rooftop Infinity Pool, 24 Hours Concierge And More. Grocery Store Opening On The Ground Level. Just 1 Minute Walking To The Yonge/Eglinton Subway Station, Close To Banks, Restaurants, Bars, Movie Theater And Shopping. (id:60365)
442 Sackville Street
Toronto, Ontario
This gorgeous home in prime Cabbagetown was totally gutted and renovated with great style and attention to detail in 2017. Enter through the wide foyer and find the open concept main floor with crown mouldings, wood floors, and pot lights throughout. The kitchen is stunning with Stainless steel appliances, backsplash, and loads of counter space. The dining room is combined with the kitchen. The breakfast room could also be used as a home office. There's a two piece powder room on the main floor. Sliding glass door leads you out to nearly new west facing deck complete with pergola and canopy. Upstairs you will find a spacious principal bedroom, plus two equal sized smaller bedrooms for your children, or home offices, all completed with hardwood floors and crown mouldings, plus your 4 piece family bathroom. There's a keyless entry system and video door bell. This fine home comes equipped with a heat pump, in addition to the forced air gas furnace. Hot water is tankless and it is heated by gas. Cabbagetown is a highly desirable neighbourhood with it's Victorian Architecture, tree lined streets, Riverdale Farm, Vibrant community spirit, shops and restaurants on Parliament St, and easy access to TTC (id:60365)
916 - 2782 Barton Street E
Hamilton, Ontario
Discover refined urban living in this contemporary 2-bedroom + den, 2-bathroom condo, showcasing stunning, unobstructed north-facing views of the lake. With 923 sq ft of thoughtfully designed interior space and an additional 324 sq ft wraparound terrace, this sunlit home features 9-foot ceilings, premium laminate flooring throughout, and floor-to-ceiling windows that bathe the unit in natural light. The open-concept layout includes a spacious primary bedroom with a generous closet, while the second bedroom is thoughtfully positioned on the opposite side of the unit for added privacy. The sleek, modern kitchen is equipped with stainless steel appliances and a central island, perfect for both everyday living and entertaining. The versatile den offers the ideal space for a home office or study. This smart home combines style with convenience, just moments from the GO bus, public transit, shopping, dining, the QEW, and a nearby university. Residents also enjoy premium amenities, including a state-of-the-art fitness center and an elegant party room. (id:60365)
4 - 3215 Thomas Street
Mississauga, Ontario
This is fully renovated Town house. Freshly painted with , Brand new Luxury Flooring in Neutral colours, with updated stainless steel appliances. Gleaming Quartz countertops, with modern LED Lighting throughout the Townhouse. Second Floor consists of a spacious Master Bedroom with two Full sized Bathrooms Additional features include high smooth ceilings, pot lights throughout, interior garage access, and parking for two. Within walking distance to parks, top-rated schools, shops, and just minutes from major highways, this Townhouse offers both convenience and sophistication *For Additional Property Details Click The Brochure Icon Below* (id:60365)
2555 Cynara Road
Mississauga, Ontario
Pride of ownership! Fantastic & updated 4-Bedroom and 3.5 baths detached home in highly desired Cooksville. Located on a safe & child-friendly court. Attractive 50' x 120' corner lot 2-storey home with over 2,600 sq. ft. of living space. 2,300 sq. ft. of which is on the main levels, 300 square feet patio. This beautiful home offers a perfect blend of comfort, style, and functionality. Energy efficient furnace, HWT, and A/C are owned. A spacious driveway to park a total of 6 cars, and an attached double garage. LED pot lights galore! If you like to entertain, you'll be thrilled with the size of the formal living room and the family room with Brazilian hardwood flooring and crown moldings. The eat-in kitchen offers plenty of cabinetry, volcano granite slab floor, built-in appliances. Kitchen customized & reconfigured to maximize storage & counter space & designed with entertaining in mind! Back of the house is open concept but there is still a separate room creating privacy for another gathering. Upstairs, you will find 4 bright bedrooms, large windows, and closets, and two full bathrooms. The primary bedroom features a 4-piece ensuite bath. 5 years old roofing and eavestrough. Close to schools, highway & hospital! Hundreds of thousands spent on improvements. Add value with your own "touch" in your own time. Move right in & generate income or have extended family share the house. Blueprint to apply for permit for a separate entrance is available. Basement occupied by family & will vacate on closing. No survey. Steps from lovely Cooksville Park, Trails, Schools, Shopping, Public Transit & More! Make an appointment to see this beautiful home today! (id:60365)
3103 - 397 Front Street W
Toronto, Ontario
FULLY FURNISHED !! Amazing Open Concept 2 Bed/2 Bath/ Unobstructed Space With Lake & City View With One Parking Spot And Locker. 863 Sf Plus 26 Sf Balcony. Amazing Bldg Facilities. Maint Fees Include Heat/Hydro/Cable/Water/Ac! Steps To Ttc, Sobeys Supermarket, Rogers Centre, Outdoor Cafes, Financial & Theatre Districts. Complete Amenities, 25-M Indoor Pool, Half B/Ball Crt, Party Room, Guest Suites. Bright Corner Unit With Breathtaking N, W & S Views, 24-Hr Concierge, Easy Access To Hwy. (id:60365)
1805 - 188 Cumberland Street
Toronto, Ontario
Yorkville, the perfect place to be in Toronto. Located in the elegant Cumberland Tower this south-facing laid-out one-bedroom condo is ready to become your new home. Equipped with high-quality finishes, floor-to-ceiling windows, panelled appliances, quality blinds, and a storage locker. Just steps away from public transportation, Toronto's finest shopping outlets, the ROM, and renowned restaurants. (id:60365)
456 Lakeview Road
Fort Erie, Ontario
STEPS TO CRESCENT BEACH PARK ... BEAUTIFULLY UPDATED, open concept main level features fantastic MODERN FARMHOUSE styling details like exposed wood beams and upgraded metal light fixtures. This 3 bedroom, 2 bathroom, 1676 sq ft home nestled at 456 Lakeview Road in Fort Erie is centrally located close to shopping, dining and medical care PLUS close to several local beaches along the shores of Lake Erie, minutes to Peace Bridge US Border Crossing, Fort Erie Golf Club & more. Spacious living area with gas fireplace and raw wood mantel opens to the lovely and functional eat-in kitchen offering farmhouse sink, butcher block countertops, gas stove, over range microwave, and movable kitchen island. Sliding French barn door hides away laundry, utilities & access to the huge DOUBLE GARAGE. Separate dining area, MAIN FLOOR BEDROOM (currently used as an office), and 3-pc bath completes the main level. UPPER LEVEL offers an XL primary bedroom with two large closets (one WALK-IN), sitting cove w/peaked ceiling & electric fireplace, second generous bedroom, and 4-pc bathroom. Double wide driveway wraps around to the back of the home, where the DOUBLE GARAGE is tucked away. Access the fully fenced backyard with gardens and shed through the gate or from the double patio doors leading out from the garage to XL concrete patio. (id:60365)













